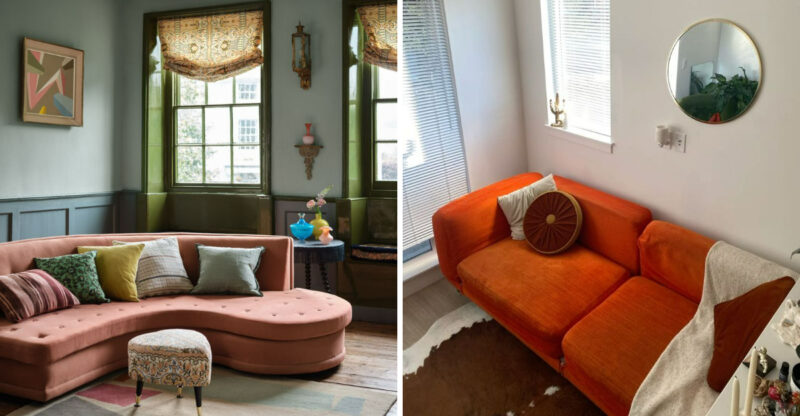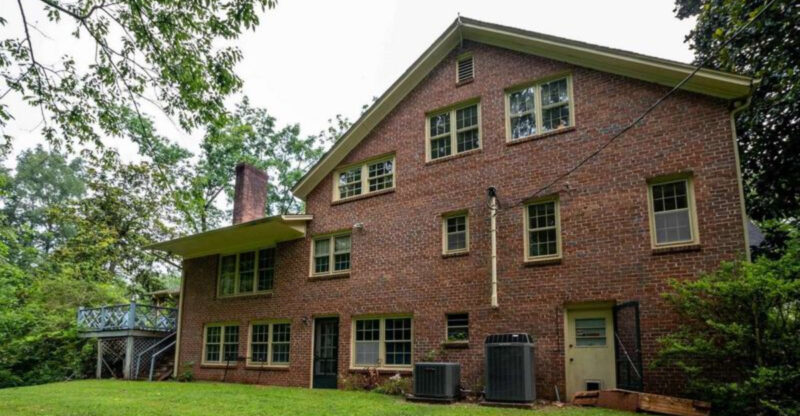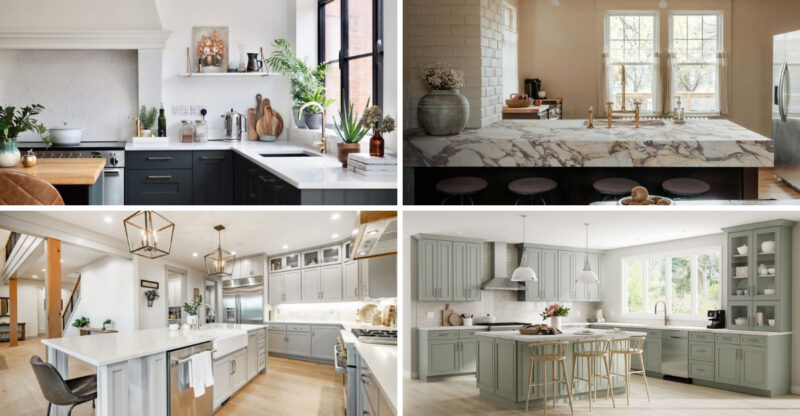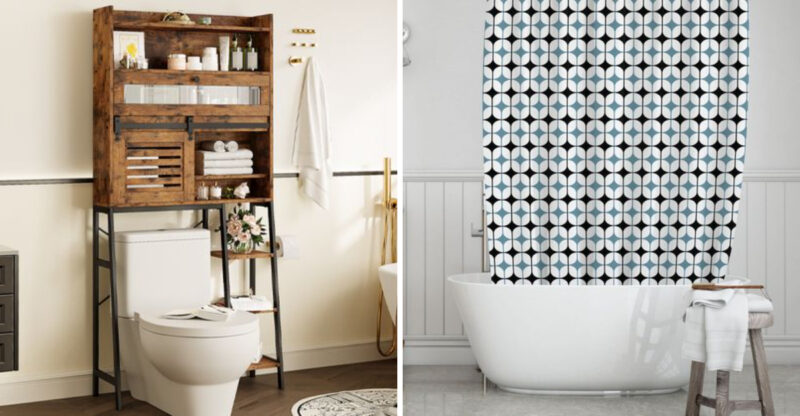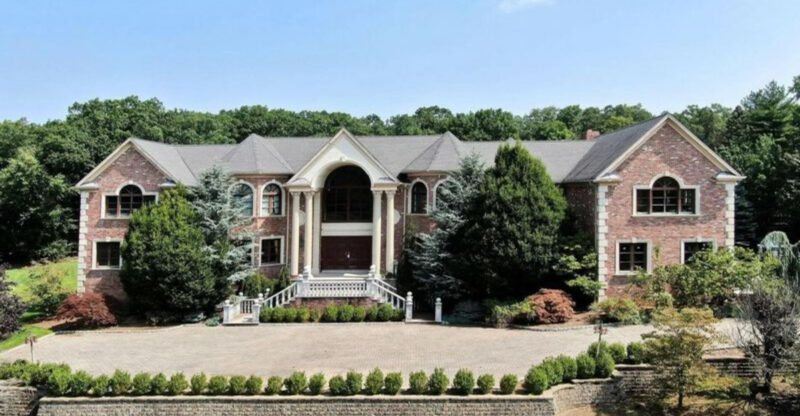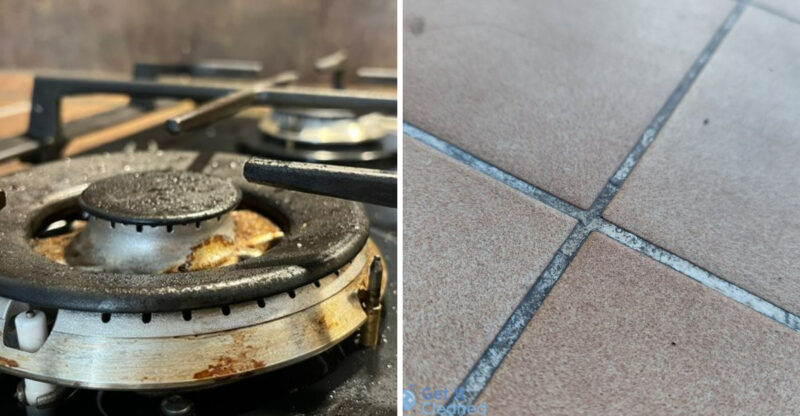12 Underground Home Designs That May Offer Unique Living Spaces
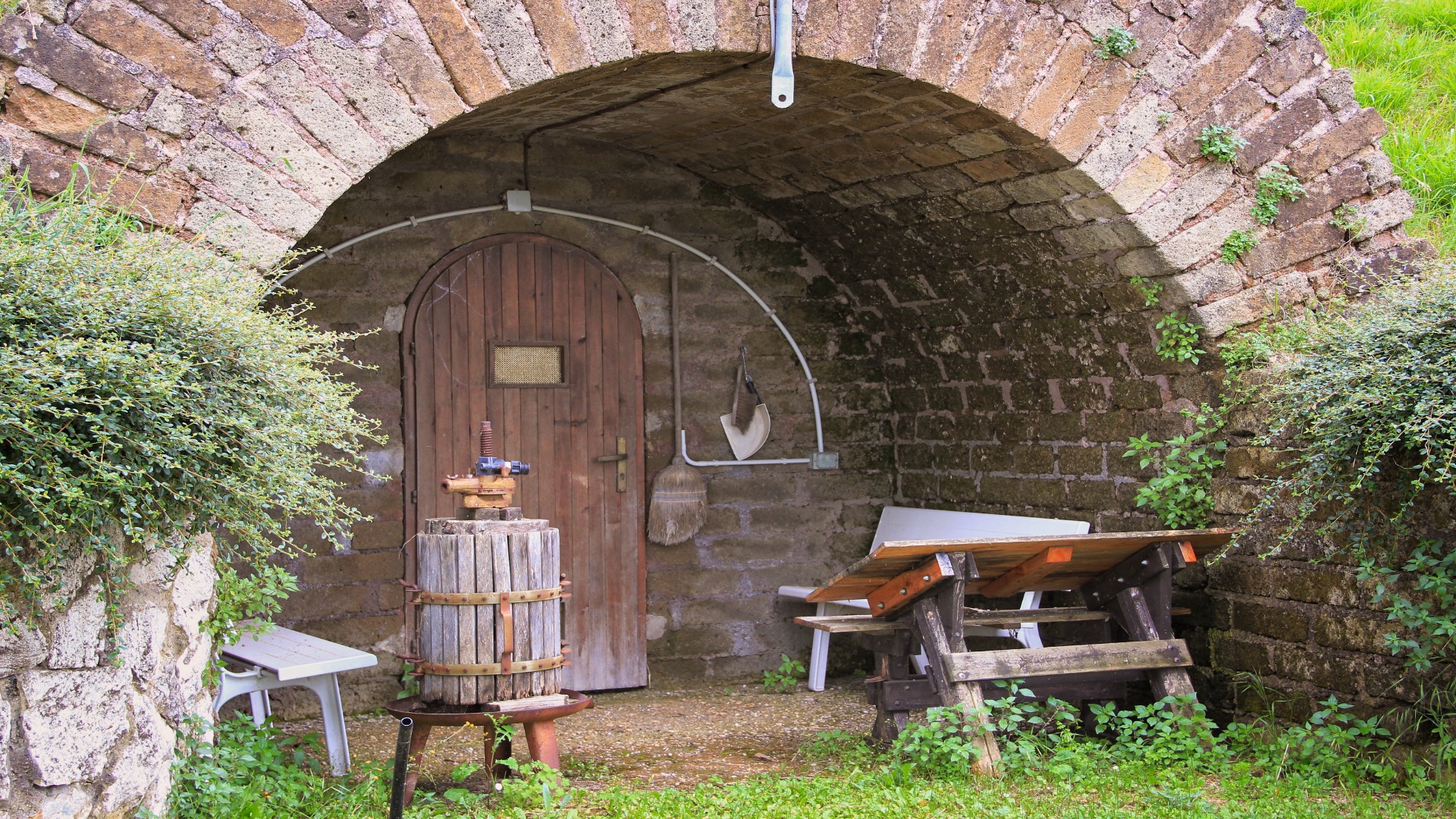
Living beneath the earth’s surface isn’t just for hobbits and doomsday preppers anymore. Underground homes offer energy efficiency, protection from extreme weather, and a unique aesthetic that conventional houses simply can’t match.
These innovative living spaces blend modern comfort with the timeless security of being sheltered by the earth itself.
This article is for inspiration only. Building codes, costs, and regulations vary by location. Check local requirements before starting any underground project.
1. Earth-Sheltered Homes
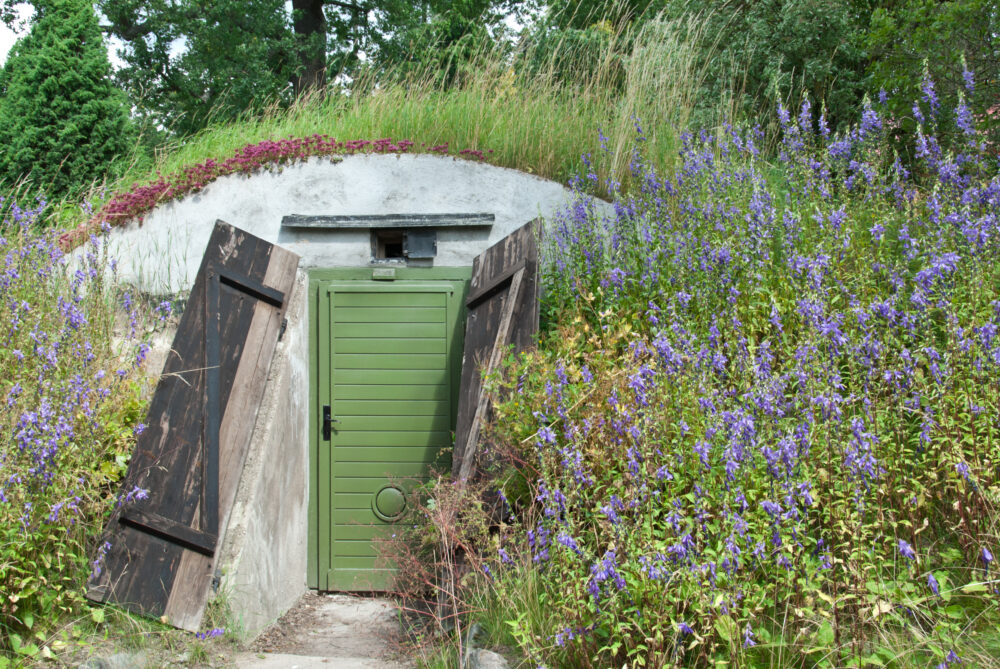
Nestled partially into hillsides, earth-sheltered homes maintain one exposed face while the remaining walls embrace the natural landscape. The surrounding earth often helps regulate indoor temperatures throughout the year.
Construction typically involves reinforced concrete to withstand soil pressure. Despite being partially underground, these homes often feature large windows on their exposed side to welcome natural light and stunning views.
2. Bermed Earth Homes
Unlike fully subterranean dwellings, bermed homes stand above ground but have earth piled against exterior walls. This clever design maintains conventional windows and doors while harnessing earth’s insulating properties.
These designs can help reduce energy costs and outdoor noise levels. The earthen barriers create a peaceful sanctuary while the exposed front allows for traditional entrances and abundant natural light throughout the living spaces.
3. Underground Bunkers Converted To Residences
Some former military structures have been converted into homes, offering strong structural protection and stable interior temperatures.
Creative homeowners transform utilitarian spaces with modern finishes and innovative lighting solutions. The challenge of limited natural light becomes an opportunity for dramatic interior design featuring light wells, mirrors, and specialized artificial lighting to create surprisingly bright, welcoming environments.
4. Subterranean Eco-Homes
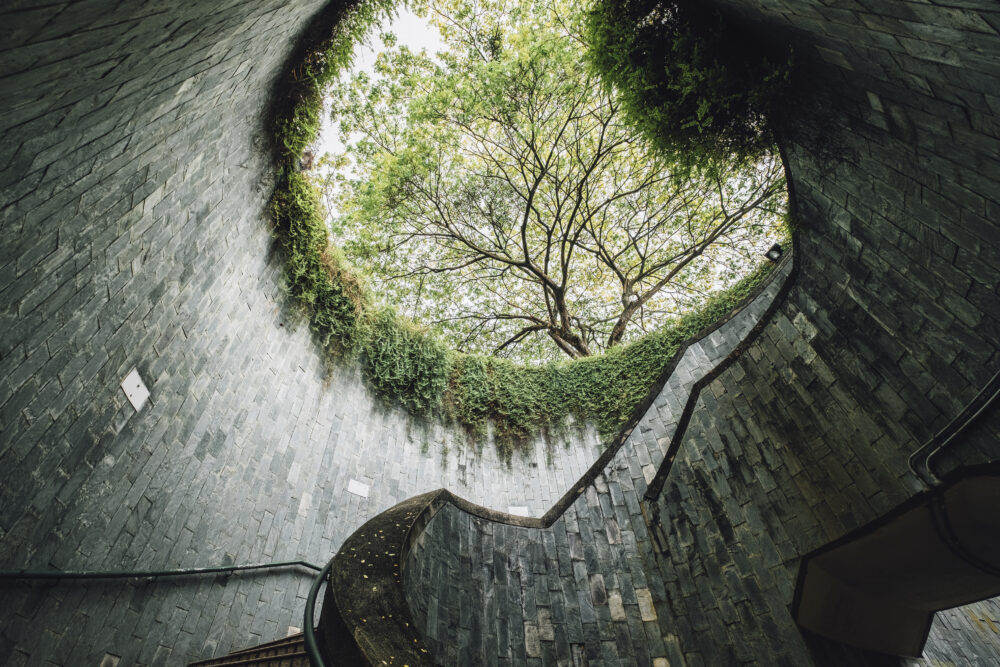
Environmental consciousness meets architectural innovation in these fully underground dwellings. Built with sustainability at their core, these homes minimize surface disruption while maximizing energy efficiency through geothermal regulation.
Many designs may achieve very low heating and cooling costs by utilizing the earth’s consistent temperature. Clever design incorporates light tubes, atriums, and reflective surfaces to channel natural illumination deep into living spaces, creating bright interiors despite being completely below ground.
5. Cave Homes With Modern Interiors
Some modern homes adapt ancient cave concepts, combining natural insulation with contemporary interiors. Found in places like Cappadocia, Turkey, and parts of Spain, these natural caverns maintain perfect temperatures without heating or cooling systems.
Modern renovations add luxury while preserving the cave’s natural character. Smooth plastered walls contrast beautifully with exposed rock sections, while carefully positioned lighting highlights the organic architecture for a truly one-of-a-kind living experience.
6. Underground Tiny Homes
Compact underground homes may incorporate minimalistic layouts with multi-purpose spaces for efficiency. Perfect for those seeking simplicity and efficiency, these homes maximize limited space through clever storage solutions and multi-purpose areas.
Their small footprint reduces environmental impact while providing exceptional insulation. Many feature green roofs that blend seamlessly with surrounding landscapes, creating an almost invisible dwelling that reconnects inhabitants with nature while minimizing visual disruption to natural settings.
7. Luxury Underground Villas
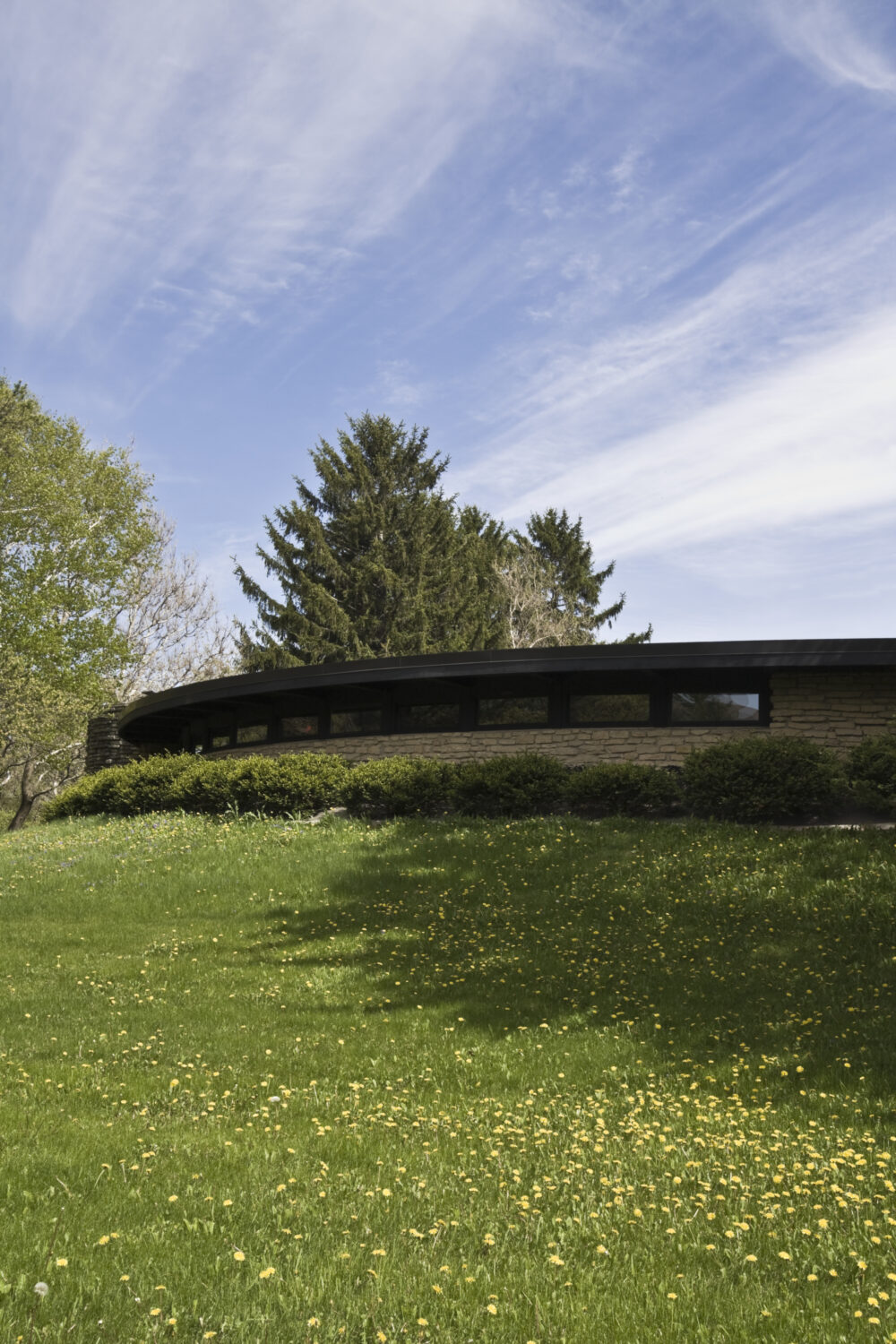
Some underground residences include luxury features like indoor pools and climate-controlled wine storage, demonstrating design flexibility underground. Featuring expansive floor plans, premium finishes, and state-of-the-art technology, these homes prove underground living can be extraordinarily luxurious.
Dramatic light wells and courtyards create stunning focal points while providing natural illumination. Many incorporate indoor pools, home theaters, and wine cellars – amenities perfectly suited to underground spaces where temperature control and acoustics naturally excel.
8. Partially Buried Hill Homes
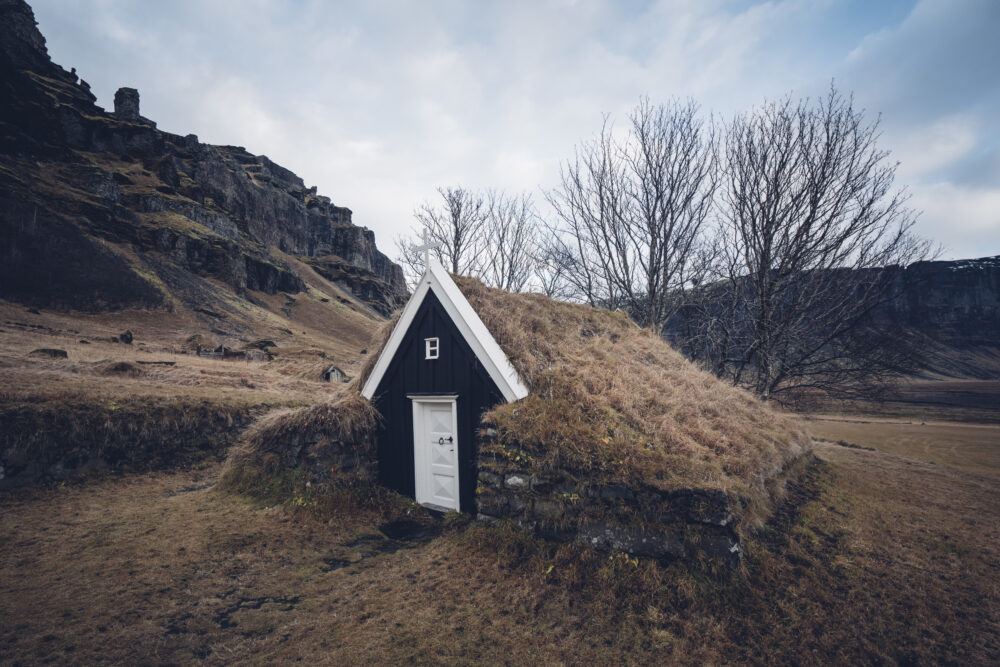
Gracefully integrated into sloping terrain, these semi-underground residences appear modest from the entrance side while revealing dramatic views from their valley-facing facade. The hillside provides natural insulation to the buried portion while allowing conventional windows on the exposed side.
This hybrid approach combines elements of earth-sheltered design with conventional above-ground aesthetics. Many feature terraced designs that step down the hillside, creating multiple levels with outdoor spaces that offer stunning panoramic views.
9. Underground Shipping Container Homes
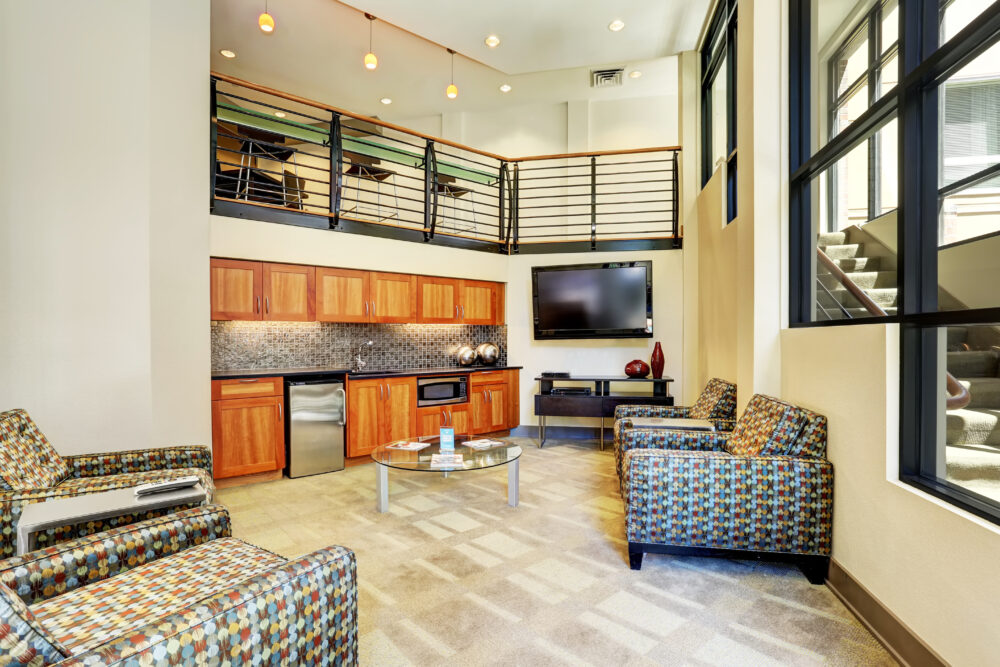
Some designs use reinforced shipping containers as structural elements for underground housing. Their inherent strength makes them ideal for withstanding soil pressure when properly reinforced and waterproofed.
Budget-conscious builders appreciate their affordability and modular nature. Containers can be arranged in various configurations before being covered with earth, creating customized floor plans while benefiting from the thermal mass of surrounding soil to maintain comfortable temperatures year-round.
10. Hobbit-Inspired Earth Homes
Whimsical and charming, these rounded underground dwellings draw inspiration from J.R.R. Tolkien’s fictional world. Characterized by circular doors and windows, curved walls, and integration with the landscape, they create distinctive and nature-integrated living environments inspired by fantasy architecture.
Despite their storybook appearance, these homes offer practical benefits including exceptional energy efficiency. Many feature gardens atop their rounded roofs, further enhancing their connection to nature while providing additional insulation and food-growing opportunities.
11. Underground Homes With Green Roofs
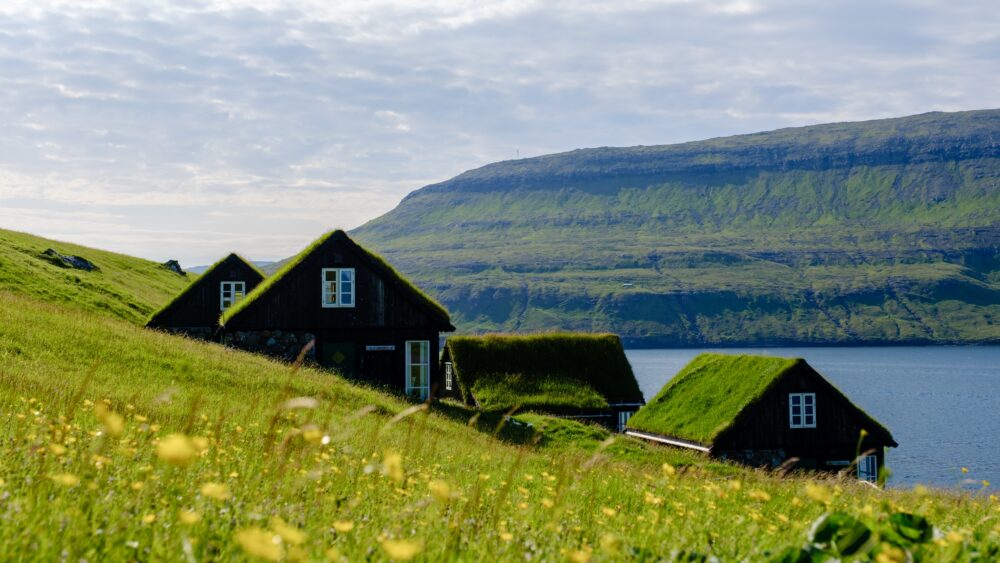
Living vegetation transforms the rooftops of these subterranean dwellings into thriving ecosystems that blend seamlessly with surrounding landscapes. Beyond aesthetic benefits, these planted roofs provide additional insulation, absorb rainwater, and create habitats for local wildlife.
Homeowners can design rooftop gardens for food production or natural meadows requiring minimal maintenance. The soil depth needed for plants adds extra insulation, further enhancing the energy efficiency that makes underground homes so environmentally friendly.
12. Energy-Efficient Passive Underground Houses
Engineering and environmental science converge in these ultra-efficient underground homes designed to maintain comfortable temperatures with minimal mechanical assistance. Utilizing principles of passive solar design alongside earth’s natural insulation, these homes require almost no heating or cooling.
Strategic window placement captures winter sun while roof overhangs block summer heat. Combined with thermal mass principles and proper ventilation systems, these homes achieve remarkable energy performance that can reduce utility costs to a fraction of conventional houses.

