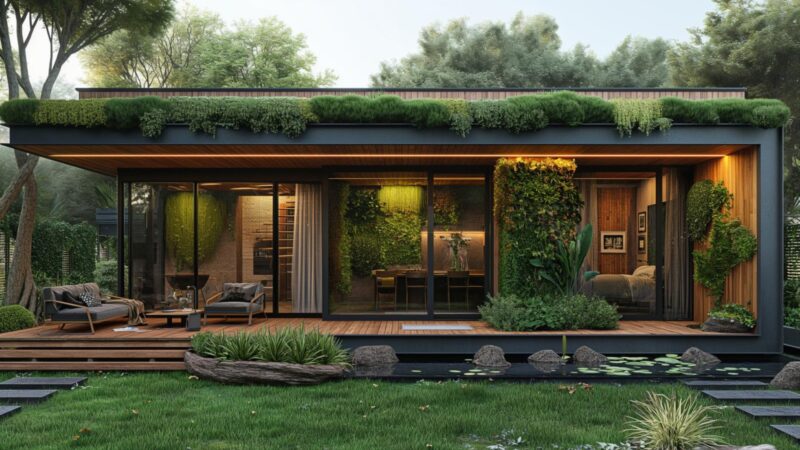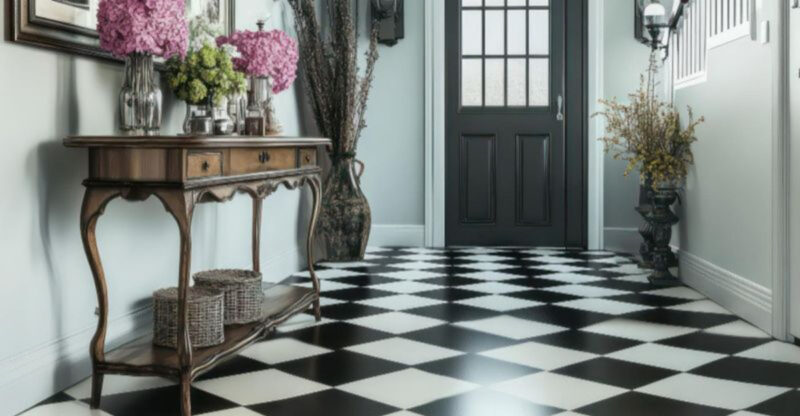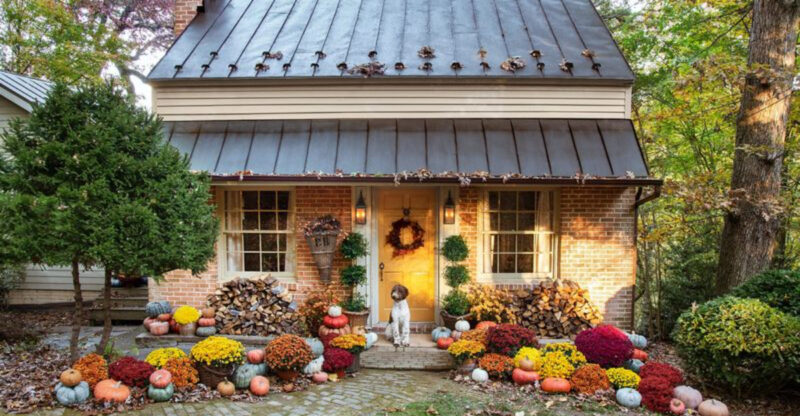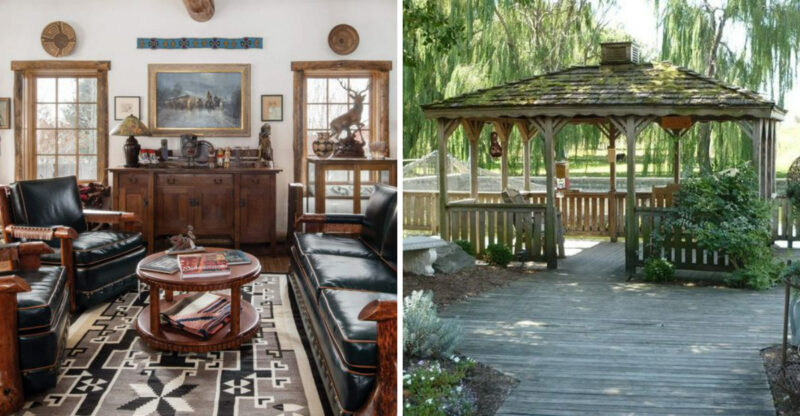8 Tower House Designs That Could Offer A Fresh Perspective On Vertical Living
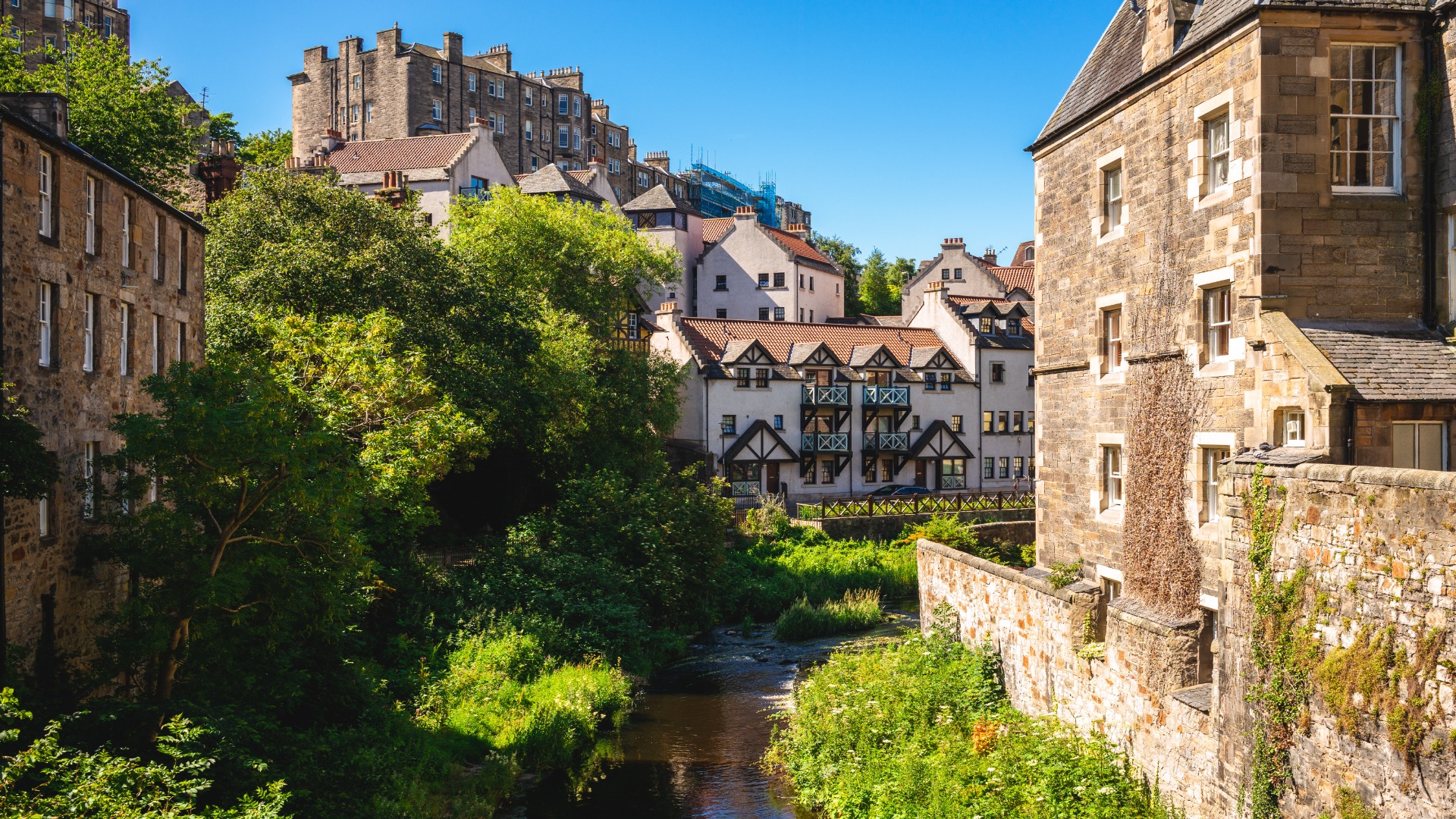
Tower houses are a unique architectural approach that takes living spaces upward instead of outward. These tall, narrow homes maximize limited ground space while providing impressive views, privacy, and a distinctive silhouette on the landscape. From modern interpretations to designs inspired by historical structures, these vertical dwellings reimagine what home can look like.
The tower house designs in this article are for inspiration and general information. Construction depends on site conditions, local codes, and professional guidance. Consult architects, engineers, or authorities before starting any project.
1. The Mountain Sentinel
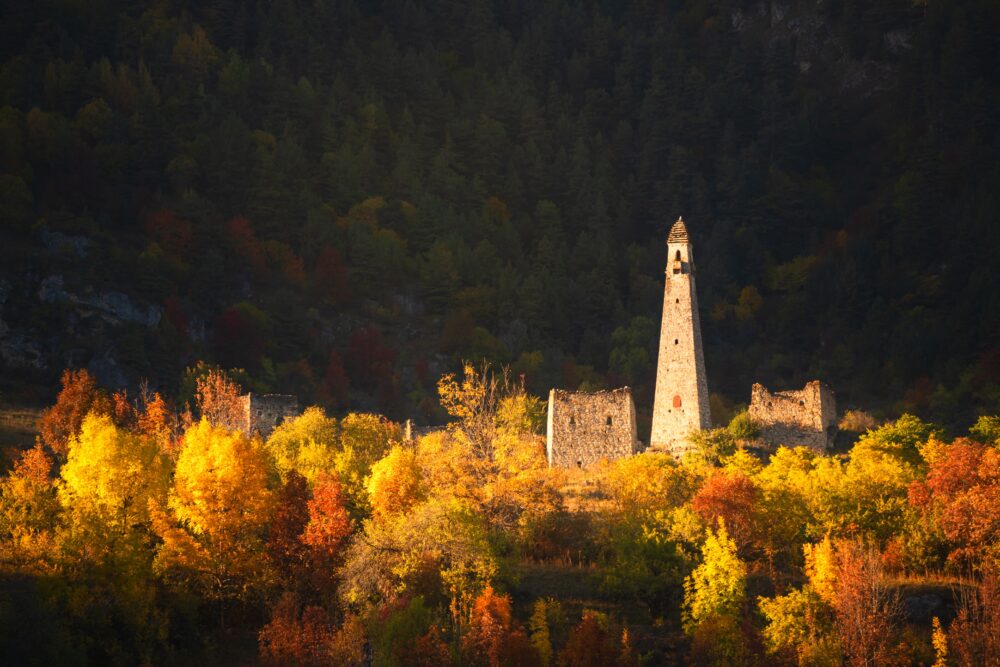
Perched on rocky outcrops, mountain sentinels blend natural materials with contemporary design. Stone bases anchor these homes while wooden upper levels reach toward the sky.
Adding floor-to-ceiling windows can help capture panoramic views of valleys and peaks. The narrow footprint minimizes environmental impact, making these towers appealing to environmentally conscious homeowners seeking solitude in elevated settings.
2. The Rustic Luxury Retreat
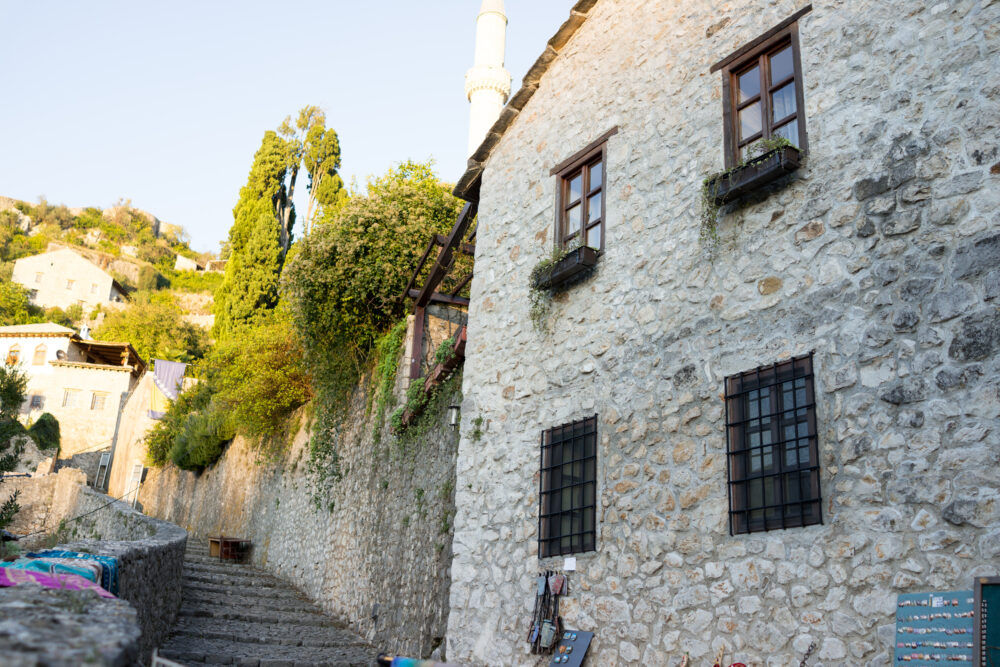
Reclaimed barn wood meets sleek glass in these countryside escapes. Often featuring spiral staircases winding through their centers, each level reveals a different living space – from cozy reading nooks to open-concept kitchens.
Outdoor terraces wrap around various floors, creating seamless indoor-outdoor flow. These towers celebrate rural charm while incorporating modern conveniences, making them suitable for weekend getaways or full-time living away from urban centers.
3. The Castle Revival Residence
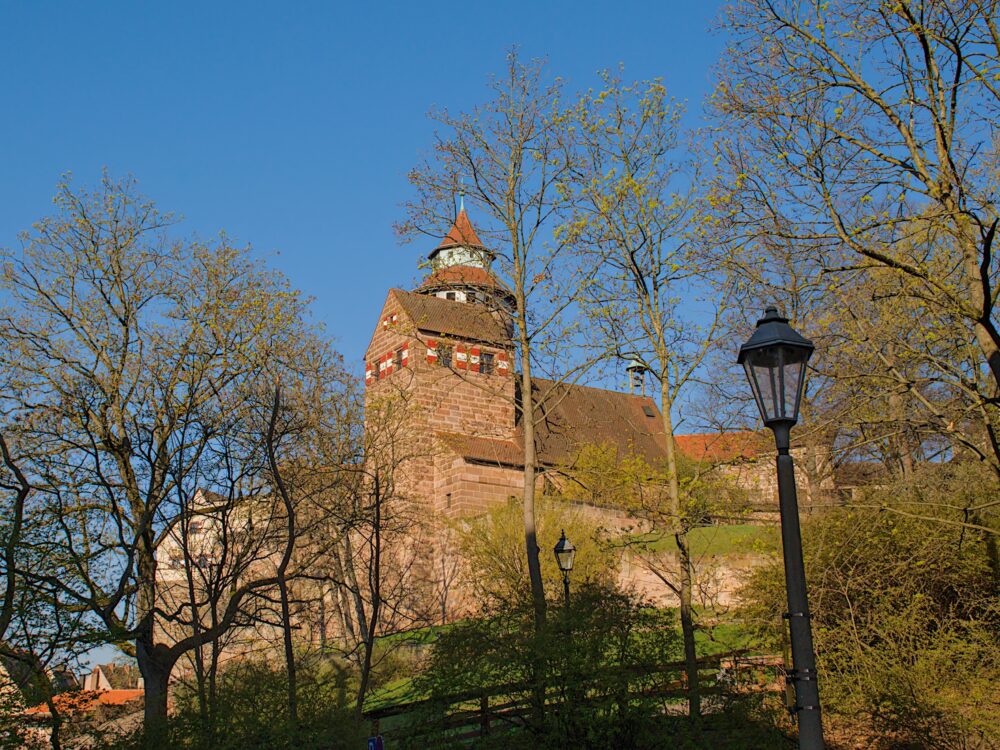
Drawing inspiration from medieval watchtowers, these homes frequently feature stone exteriors, arched windows, and occasionally even crenellated tops. Unlike their defensive ancestors, modern castle towers emphasize light with strategically placed windows.
Interior spaces often surprise with contemporary layouts contrasting with the historical exterior. These homes appeal to history lovers who appreciate the romance of castle living without sacrificing modern comfort.
4. The Mountain Watchtowers
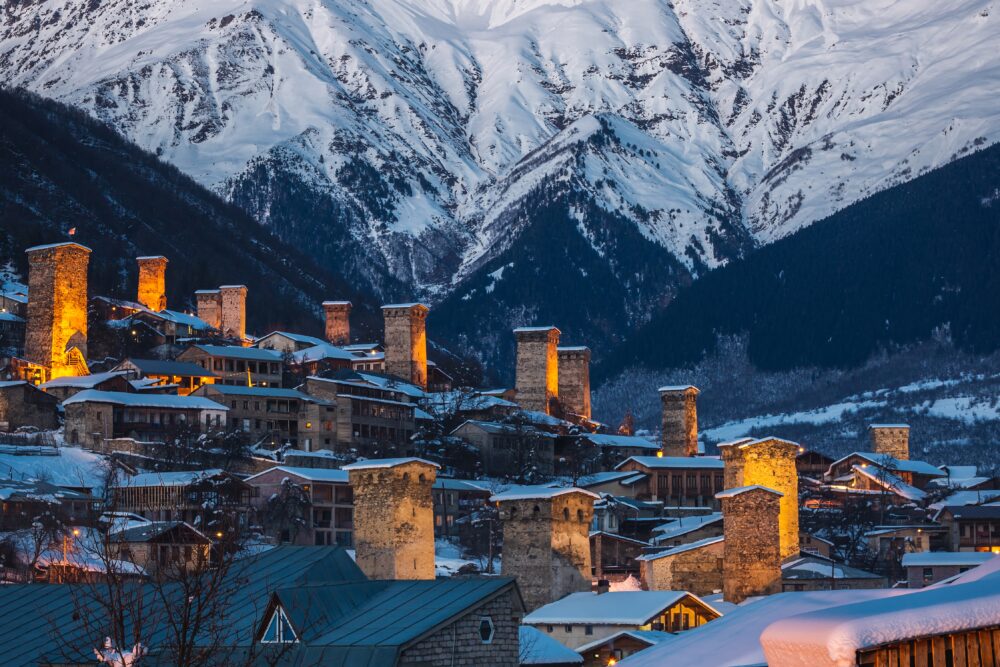
Reminiscent of alpine observation posts, these watchtowers feature sharply pitched roofs designed to shed heavy snow. Warm wood interiors contrast with the sometimes harsh mountain environment outside.
Clever space-saving solutions define these compact vertical homes. Watchtowers offer panoramic views regardless of weather conditions. The top floor of the house can be converted into a lounge with expansive mountain views year-round.
5. The Riverside Gateway
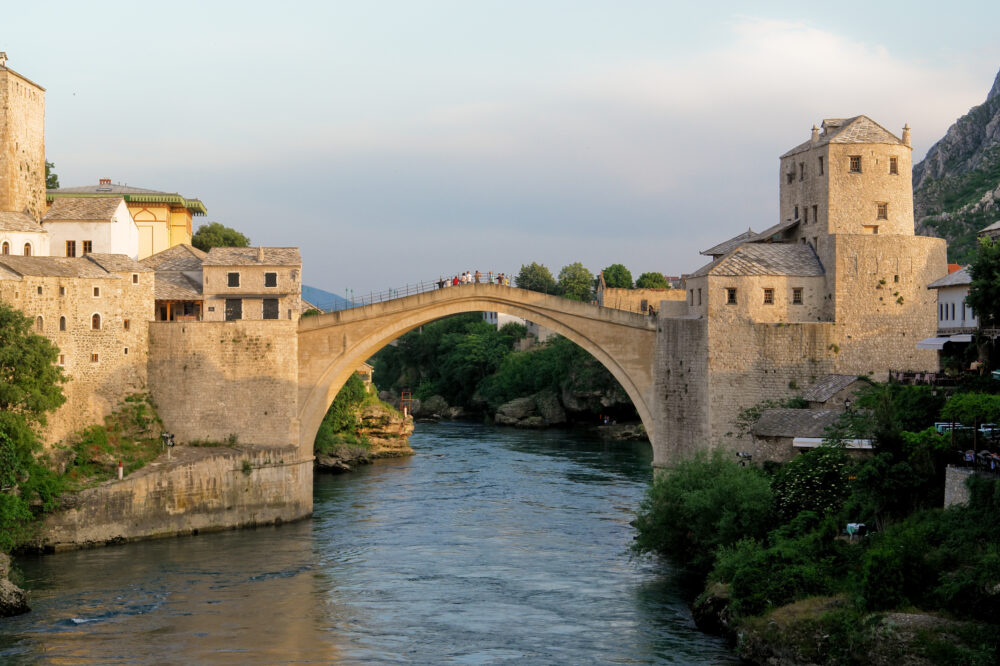
Rising alongside waterways, these tower homes create prominent landmarks for urban dwellers. Adding reflective glass exteriors can mirror water movements while providing privacy despite the open surroundings.
Lower levels often include boathouses or water-access points. The vertical arrangement maximizes views of the changing waterscape, with living areas positioned to capture sunrise or sunset reflections on the water’s surface.
6. The Spiritual Tower Home
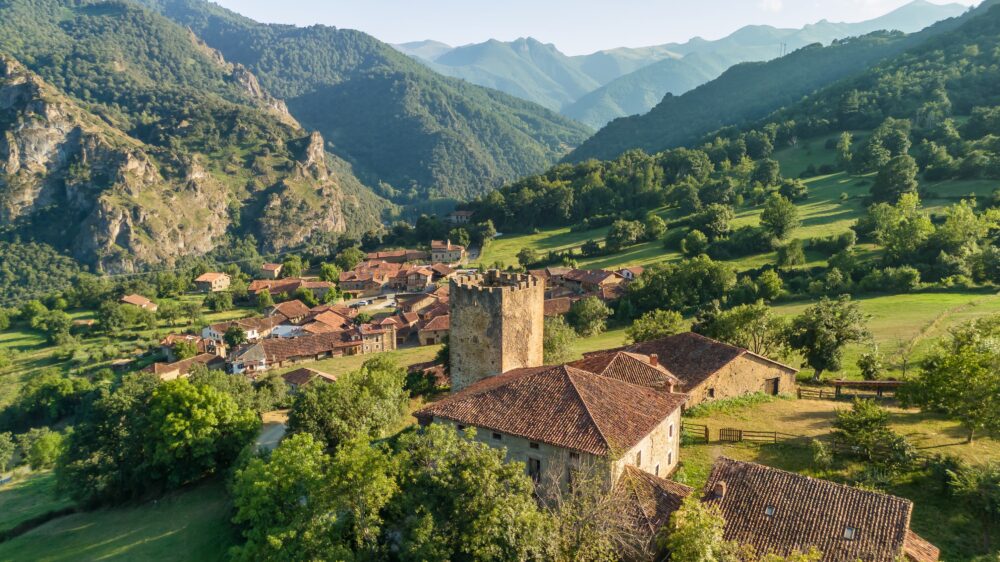
Borrowing elements from sacred architecture, these contemplative spaces can be converted to feature meditation rooms at their pinnacles. Natural light streams through carefully positioned skylights, creating ever-changing patterns throughout the day.
Minimalist interiors with built-in furniture maximize the sense of openness. Vertical gardens often spiral up the exterior or interior, connecting residents with nature while reinforcing the sense of ascension that defines these spiritually-inspired living spaces.
7. The Bell Tower Residences
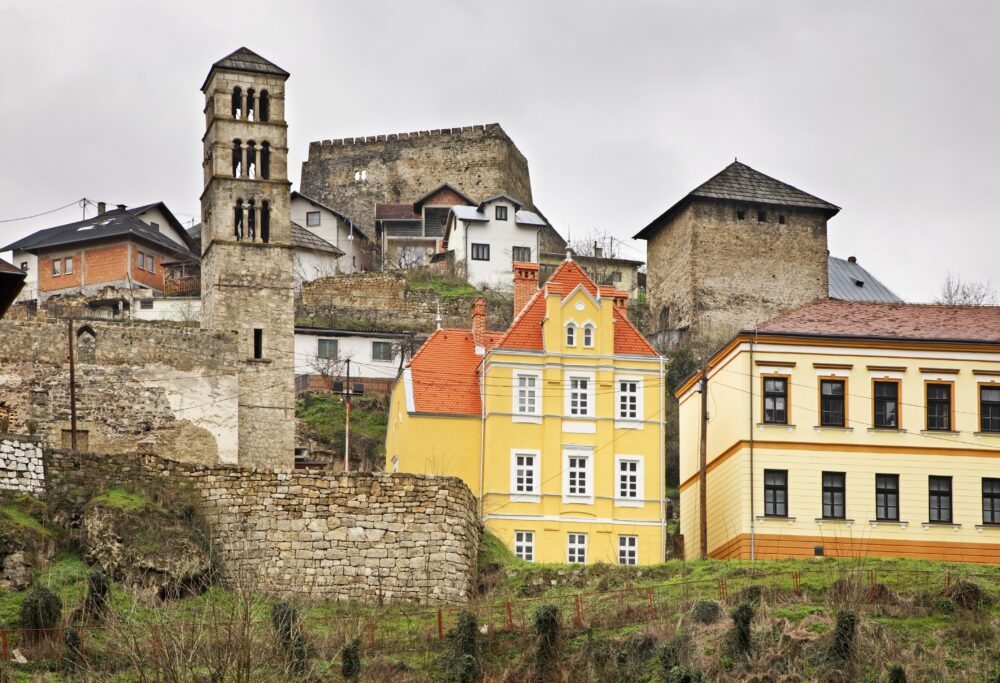
Former church bell towers transformed into distinctive homes represent adaptive reuse at its finest. Original architectural elements like arched windows and exposed beams remain intact, preserving historical character.
Creative solutions transform circular or square footprints into functional living spaces. These conversions often feature multiple mezzanine levels connected by sculptural staircases, creating homes that honor religious heritage while embracing contemporary living patterns.
8. The Minaret-Inspired Loft
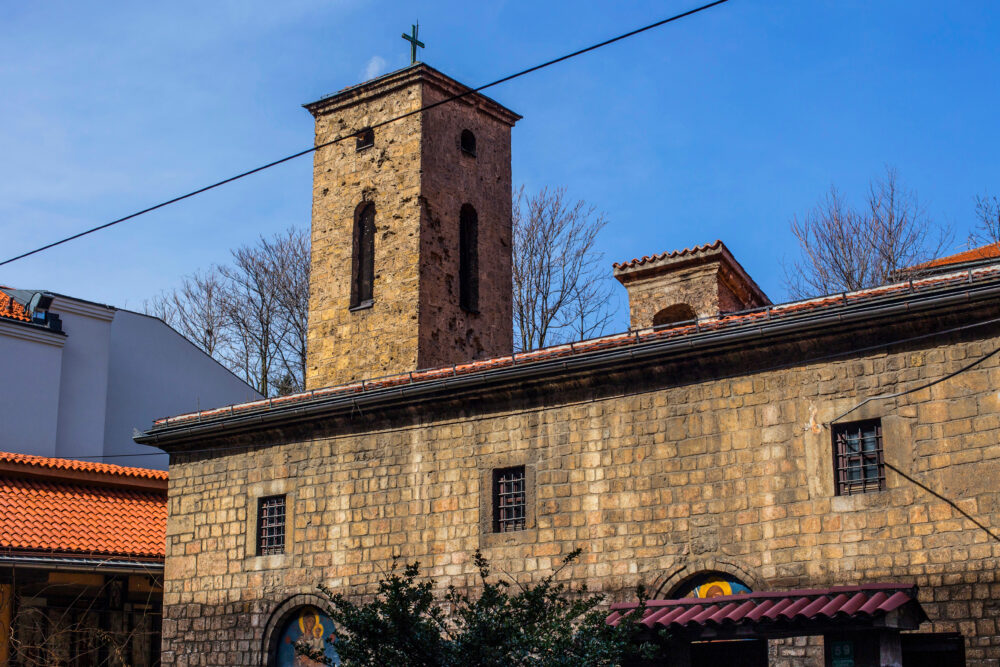
Sleek interpretations of Islamic architectural traditions create these distinctive vertical homes. Geometric patterns adorn exteriors while providing privacy screens for windows and balconies.
Interiors often feature surprising curves despite the angular exterior. Central atriums allow light to penetrate all levels, while rooftop gardens create private oases above the neighborhood. These designs beautifully blend cultural heritage with contemporary urban living needs.

