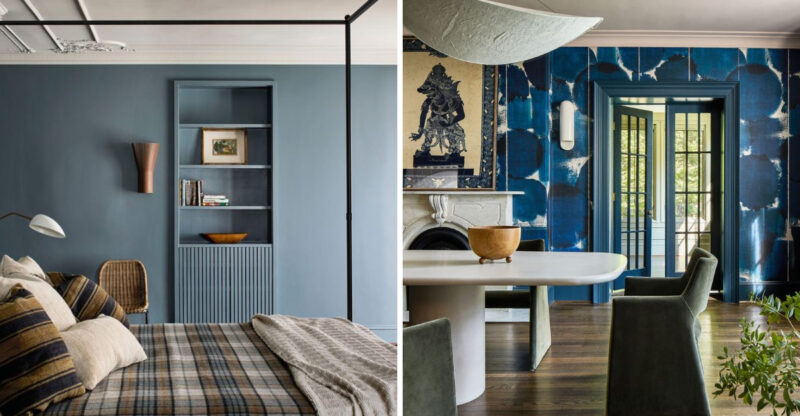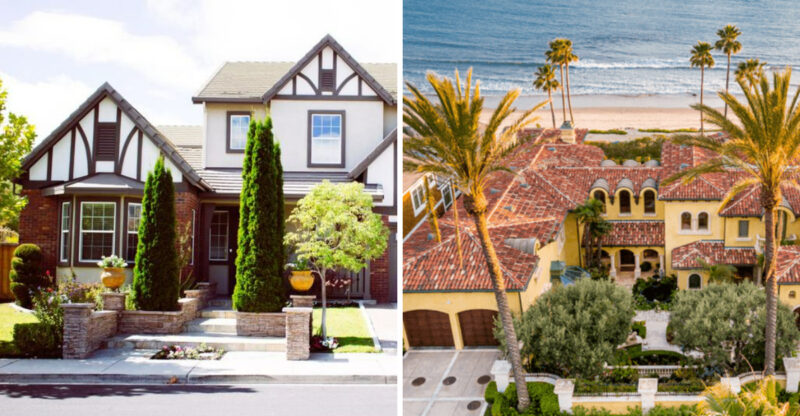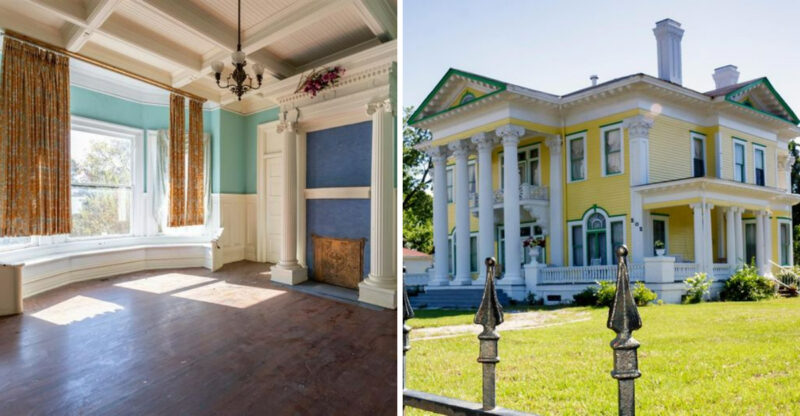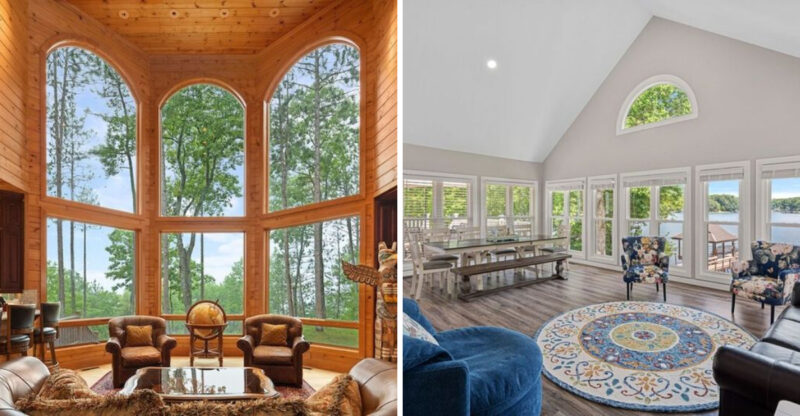9 Features That Make This 2,030 Sq Ft Oregon Craftsman A Dream Come True
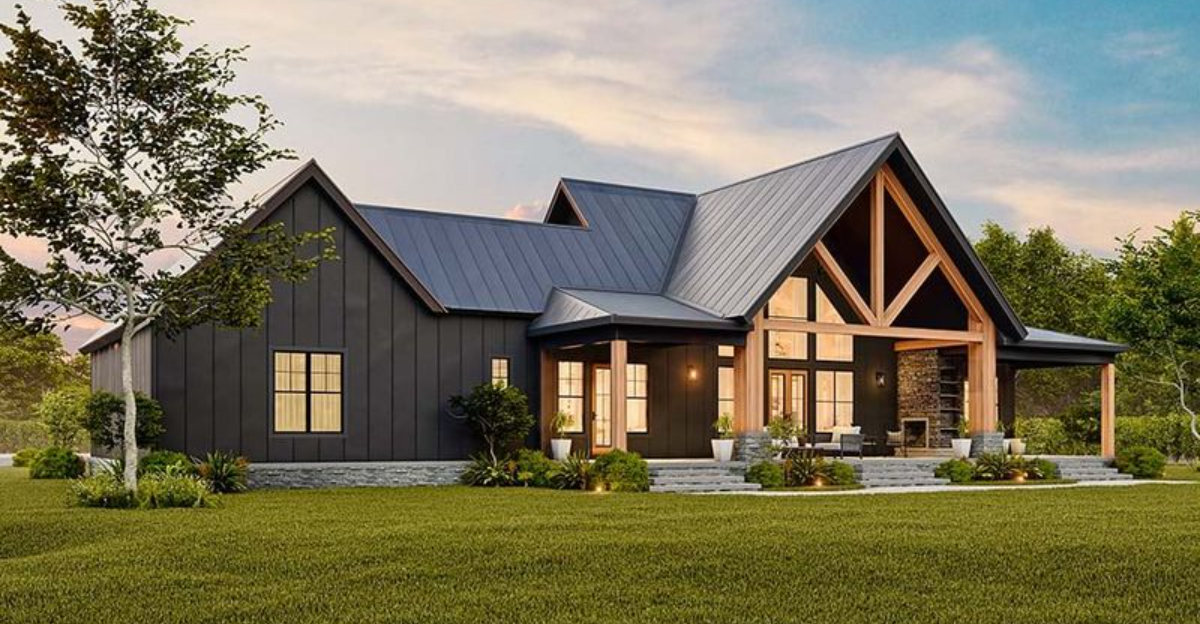
Nestled among Oregon’s majestic landscapes, this 2,030 square foot Craftsman home combines functionality with timeless beauty. It offers the perfect balance of cozy comfort and elegant design with its three bedrooms and two bathrooms.
From its stunning architectural details to its thoughtful layout, this Craftsman masterpiece creates a living experience that feels both luxurious and wonderfully practical.
1. Soaring Vaulted Ceilings Create Dramatic Space
Cathedral-style ceilings stretch magnificently from the front porch through the great room and extend to the rear patio. This architectural feature adds unexpected height and breathing room to what would otherwise be standard-sized spaces.
Natural light dances across these elevated planes, creating an ever-changing display throughout the day. Even in Oregon’s cloudy weather, these vaulted spaces feel bright and uplifting.
2. Flowing Open Concept Design Eliminates Barriers
Gone are the days of feeling isolated while preparing meals! The seamless flow between kitchen, dining area, and great room creates a connected living experience that modern families crave.
Conversations continue uninterrupted as people move between spaces. Whether hosting holiday dinners or enjoying quiet family evenings, this thoughtful layout ensures everyone feels included while providing plenty of room to spread out.
3. Wall-to-Wall Picture Windows Frame Nature’s Beauty
Massive glass panels strategically placed from front to back create living artwork from Oregon’s stunning landscapes. Mountain views, forest scenes, or garden vistas become part of your daily experience rather than occasional treats.
These generous windows flood interior spaces with natural light, reducing the need for artificial lighting during daylight hours. The connection to the outdoors makes this home feel larger than its 2,030 square feet.
4. Clever Corner Pantry Maximizes Kitchen Storage
Kitchen organization reaches new heights with the walk-in corner pantry. Smartly tucked away yet easily accessible, this feature solves the storage puzzle that challenges many homes.
Deep shelves accommodate everything from small appliances to bulk purchases. The corner placement utilizes space that might otherwise be wasted, exemplifying the thoughtful planning evident throughout this Craftsman design.
5. Private Split Bedroom Layout Ensures Peaceful Rest
Sweet dreams come standard with this thoughtful floor plan. The primary suite sits comfortably separated from the other two bedrooms, creating a private retreat for homeowners while guests or children have their own zone.
This arrangement minimizes noise transfer and maximizes privacy. Morning routines no longer disturb sleeping family members, making this layout practical for households with different schedules or frequent visitors.
6. Authentic Craftsman Details Enhance Curb Appeal
First impressions matter! The exterior showcases quintessential Craftsman elements like stone wainscoting, herringbone wood siding, and substantial hand-crafted columns that speak to the style’s artisan roots.
Metal accents add contemporary flair while honoring traditional craftsmanship. These thoughtfully combined materials create a façade that’s both visually interesting and historically respectful, a home that stands out for all the right reasons.
7. Dual Covered Porches Expand Living Options
Morning coffee or evening wine? Why choose when you have spacious covered porches at both ends of your home! The front porch welcomes visitors with classic Craftsman charm while the rear becomes a private outdoor living room.
Both spaces are generously sized for furniture groupings and protected from Oregon’s frequent rain. These sheltered outdoor areas effectively expand your living space through most of the year.
8. Timber-Framed Grandeur That Welcomes You Home
The entrance of this Craftsman farmhouse makes a bold first impression with its exposed wooden beams and rustic truss design. These natural timber elements evoke a sense of strength and warmth, perfectly complementing the stone columns that anchor the porch.
The craftsmanship is both structural and aesthetic, blending traditional joinery with modern scale. As sunlight hits the wood grain, it highlights the texture and character that only real timber can offer.



