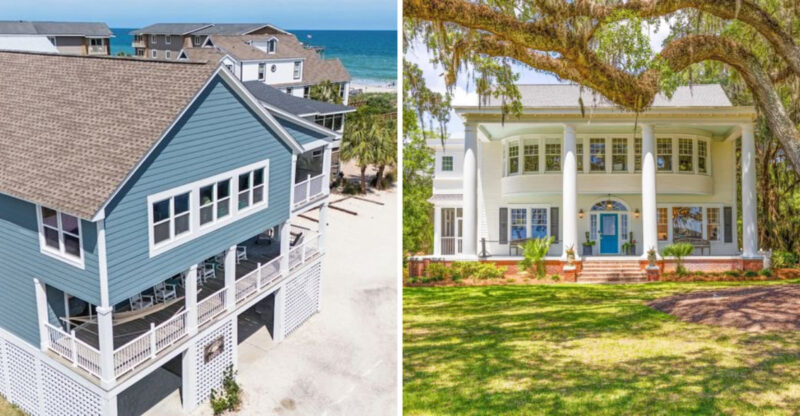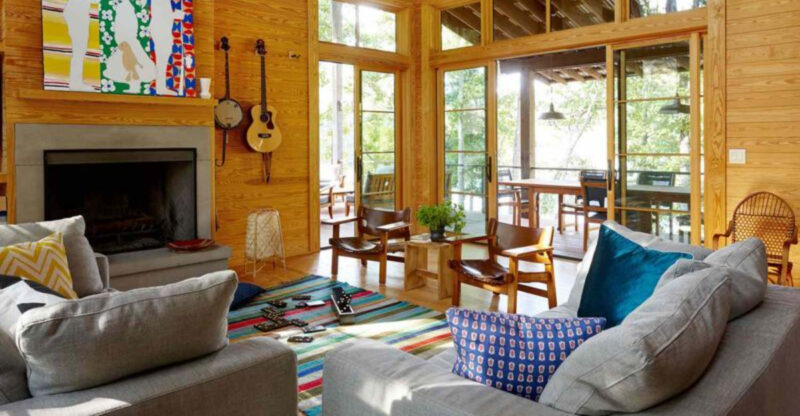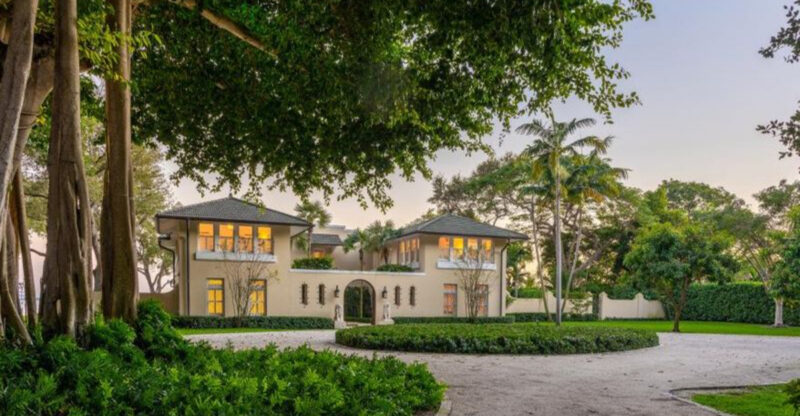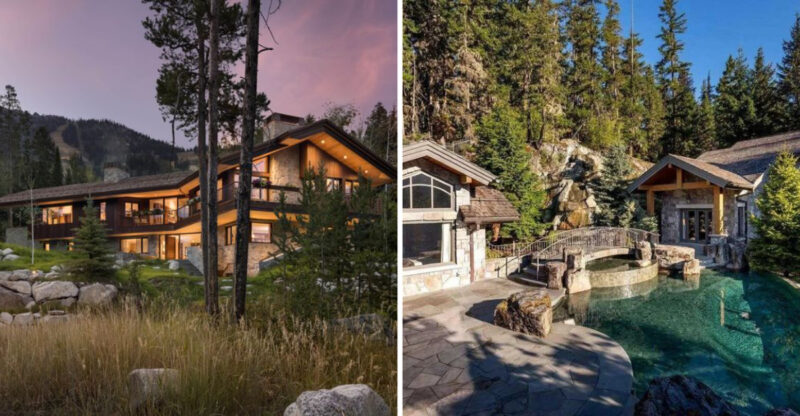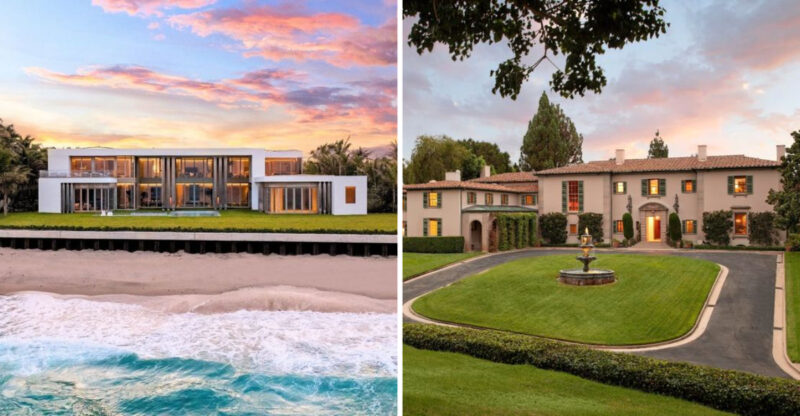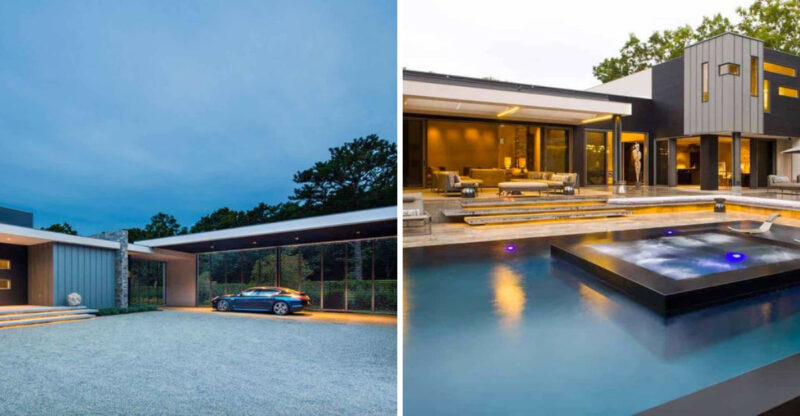How Michael Hsu’s Austin Home Blends Modern Style With Historic Texas Charm
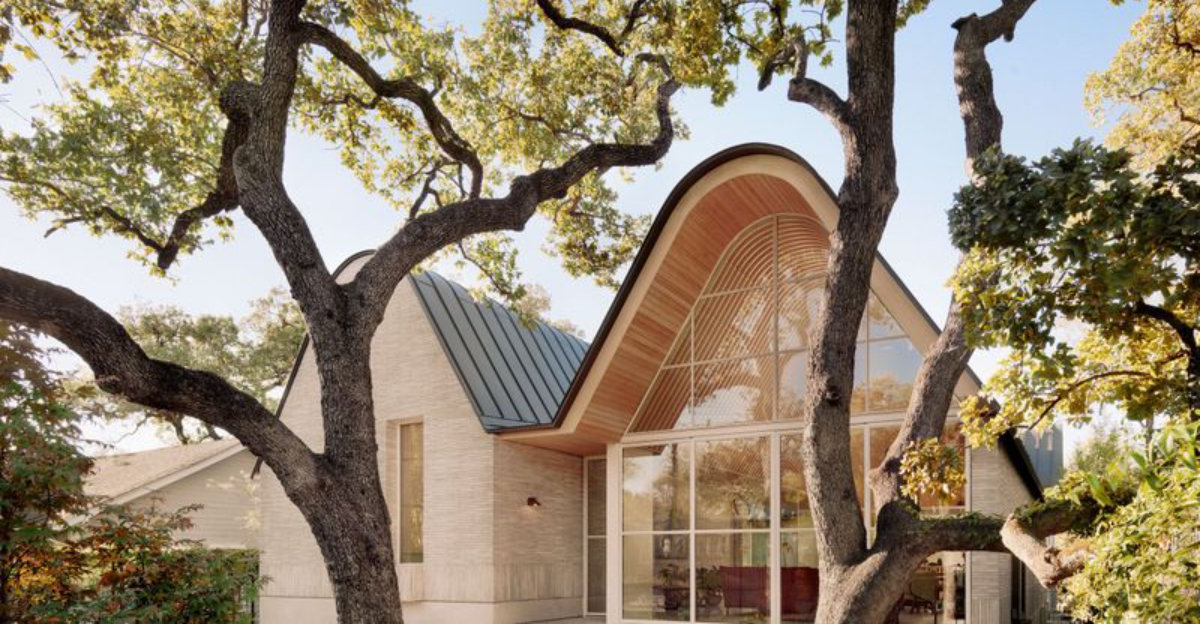
Light spills across brick, steel, and wood, revealing a home that feels both new and familiar. Every line, texture, and surface tells a story of balance – between craftsmanship and innovation, memory and progress.
In Austin, architect Michael Hsu has reimagined what modern Texas living can look like. His design blends clean geometry with rustic warmth, creating a space that feels grounded in history yet fully alive in the present.
1. Entry & Living Area With Pivoting Window Walls
Walking into this home feels like stepping into a space where indoors and outdoors have a friendly conversation. The living area features pivoting window walls that swing open wide, inviting fresh air and natural light to flood the room.
When these windows are fully opened, the boundary between inside and outside nearly disappears. It’s a clever way to make a home feel larger and more connected to its surroundings, especially in Austin’s mild climate.
2. Dining Space Anchored By Custom Table
At the heart of the dining area sits a custom-designed table that acts as both functional furniture and a piece of art. This isn’t just any table – it was crafted specifically for the space, reflecting the homeowner’s taste and the architect’s vision.
Having a custom piece like this adds personality and warmth to a room. It also shows how thoughtful design choices can turn everyday moments, like sharing a meal, into something more special and memorable.
3. Primary Suite Retreat Behind Brick Walls
Behind sturdy brick walls lies the primary suite – a private sanctuary designed for rest and relaxation. The exposed brick adds texture and a sense of history, grounding the room in Texas tradition while keeping the overall look clean and modern.
This combination creates a cozy yet sophisticated atmosphere. The brick also provides a natural insulation and sound barrier, making the space feel even more peaceful and removed from the rest of the home.
4. Primary Bathroom With Terrazzo And Marble Finishes
Terrazzo and marble come together in the primary bathroom to create a spa-like retreat that feels both luxurious and approachable. These materials are timeless, durable, and easy to maintain, which makes them practical choices for a busy bathroom.
The speckled pattern of terrazzo adds visual interest without being too busy, while marble brings a touch of elegance. Together, they strike a balance between comfort and sophistication that suits the home’s overall style.
5. Powder Room In Racing-Green Tile
Sometimes a small space deserves a big statement, and this powder room delivers with walls covered in rich racing-green tile. The deep color creates a moody, intimate atmosphere that surprises and delights guests.
Green tile is an unexpected choice that adds personality and charm without feeling over-the-top. Paired with brass fixtures or warm lighting, it becomes a memorable moment in the home that shows confidence in design choices.
6. Garage And Car Display (1969 Mercedes-Benz)
For car enthusiasts, the garage isn’t just storage – it’s a showroom. This space proudly displays a 1969 Mercedes-Benz, treating the classic vehicle as a piece of functional art worth admiring.
Glass walls or open sightlines allow the car to be appreciated from inside the home, blending passion and design. It’s a thoughtful way to celebrate hobbies and interests while keeping the overall aesthetic cohesive and intentional.
7. Courtyard Garden And Pool Framed By The Layout
The home’s layout wraps around a central courtyard garden and pool, creating a private oasis that multiple rooms look out onto. This design brings nature into daily life, offering calming views and a connection to the outdoors from almost every angle.
Courtyards are common in historic Texas architecture, providing shade and ventilation. Here, the concept is reimagined with modern materials and landscaping, honoring tradition while fitting contemporary lifestyles beautifully.
8. Front Façade: Twin Curved Gables & Historic Vernacular
From the street, twin curved gables give the home a distinctive silhouette that nods to historic Texas architecture. These gables reference traditional building forms found throughout the region, creating a sense of place and continuity with the neighborhood.
Modern materials and clean lines keep the façade from feeling outdated. The result is a home that respects its roots while standing confidently in the present, showing how old and new can coexist gracefully.

