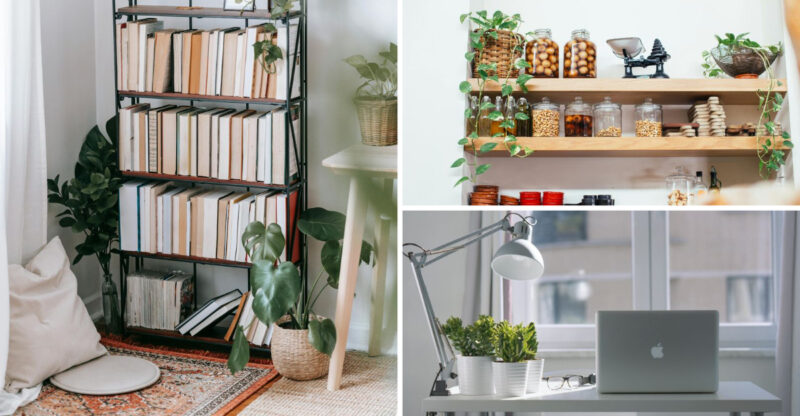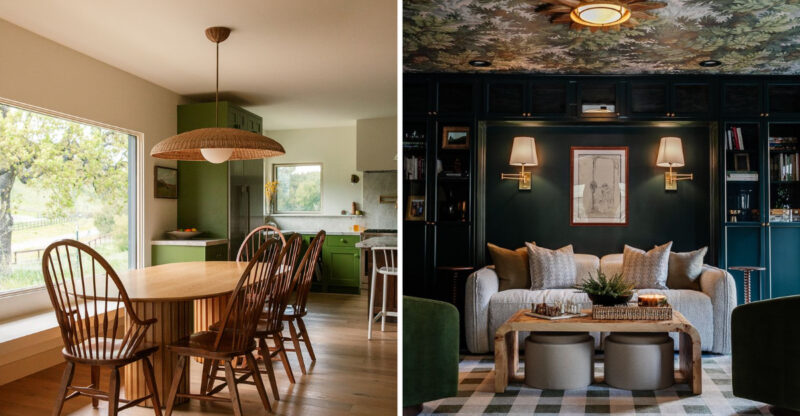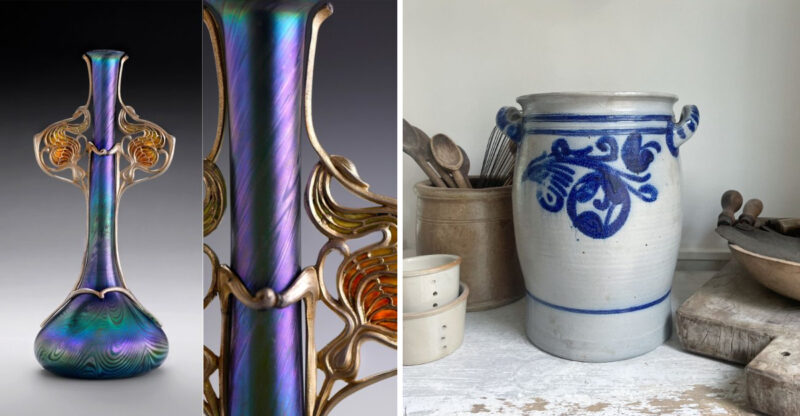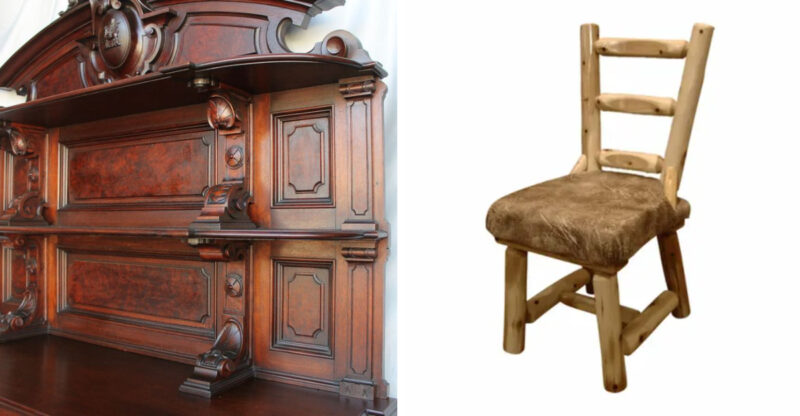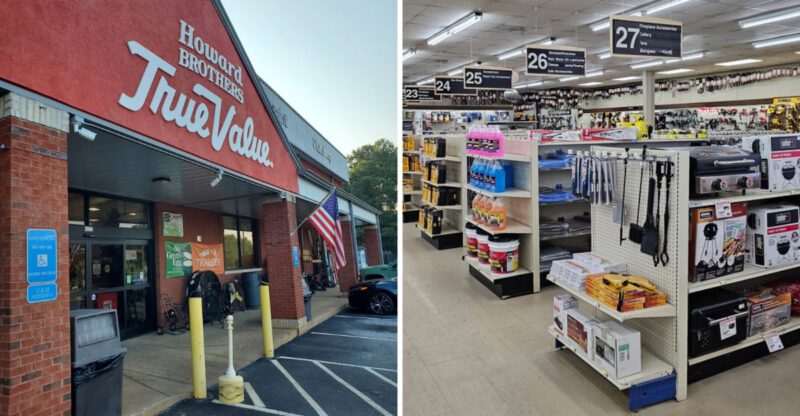25 New York Apartments And Townhouses That Showcase Brilliant Interior Design
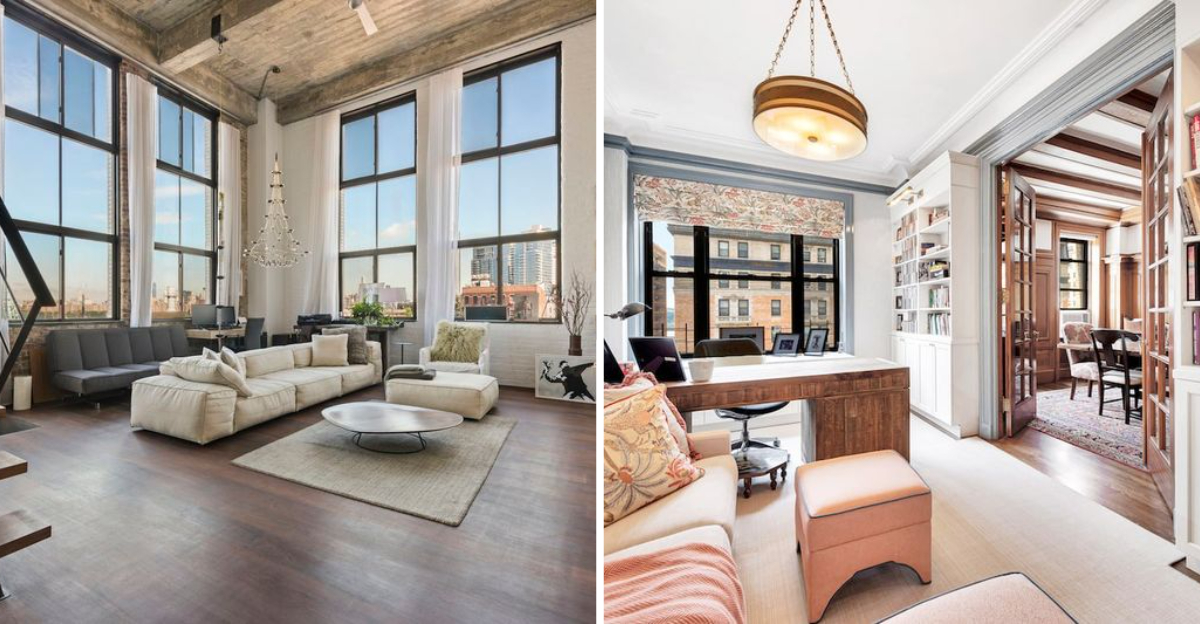
New York City apartments and townhouses are famous for their amazing interior designs. From cozy lofts in Manhattan to grand townhouses in Brooklyn, these homes show off creative ideas that make small spaces feel bigger and elegant rooms feel even more special.
Whether you love modern minimalism or colorful maximalist styles, these New York residences prove that brilliant design can transform any living space into something extraordinary.
1. Chelsea Townhouse at 462 West 23rd Street
If you adore bold colors and rich textures, this five-story Chelsea townhouse will capture your heart. Designer Amy Kolker transformed the space into a maximalist paradise filled with layered rugs, plush furniture, and stunning marble surfaces.
Moody hues like deep blues and emerald greens create a sophisticated atmosphere throughout every room. The design balances luxury with comfort, making it perfect for both relaxing evenings and hosting elegant dinner parties.
Each floor offers something unique, from cozy reading nooks to grand entertaining spaces. The attention to detail in every corner shows how layering different textures can create warmth and depth in a home.
2. Chelsea Townhouse at 344 West 22nd Street
Barbara Gladstone, a famous art gallerist, once called this Greek Revival rowhouse home. Architect Annabelle Selldorf renovated the historic building, creating a stunning blend of old-world charm and contemporary luxury.
The centerpiece is an incredible sculptural spiral staircase that winds through multiple floors like a piece of art. A private elevator adds modern convenience while maintaining the home’s elegant character.
Original architectural details were carefully preserved during the renovation, honoring the building’s rich history. The result is a timeless space where nineteenth-century craftsmanship meets twenty-first-century comfort, proving that historic homes can feel fresh and relevant today.
3. Shoppable Residence at 212 West 72nd Street
How cool would it be to live in a home where you can actually buy everything you see? This Upper West Side apartment offers exactly that experience through a collaboration between frenchCALIFORNIA design studio and luxury boutique L’Objet.
Every piece of furniture, artwork, and accessory has been carefully selected and can be purchased by residents or visitors. It’s like living inside a beautifully curated showroom that feels warm and inviting rather than sterile.
The concept revolutionizes how we think about model apartments and interior shopping. Instead of imagining how pieces might look in your space, you experience them in a real home setting first.
4. East 22nd Street Loft No. 03
Small spaces can become inviting sanctuaries with the right design approach. Messana O’Rorke transformed this compact Flatiron loft into a peaceful oasis that feels much larger than its actual square footage.
The designers focused on spatial optimization, carefully placing every element to maximize both function and beauty. Clean lines and smart storage solutions keep the apartment feeling open and uncluttered.
Natural light flows freely through the space, enhanced by a neutral color palette that creates visual continuity. This loft proves that you don’t need massive square footage to create a home that feels spacious, comfortable, and absolutely beautiful.
5. 22 Bond Street Loft Residences
Art collectors rejoice at these stunning loft residences originally designed as a hotel. BKSK Architects converted the fourteen-story building into homes that function as personal art galleries.
Each residence features serene, gallery-like spaces with soaring ceilings specifically designed to display oversized artworks. The minimalist approach ensures that nothing distracts from the art itself.
White walls and polished concrete floors create a museum-quality backdrop for any collection. The design philosophy celebrates the relationship between art and architecture, proving that residential spaces can honor creativity while remaining comfortable and livable for everyday life.
6. Tribeca Industrial Loft
Exposed brick walls and cast iron columns give this Tribeca loft an authentic New York character that can’t be replicated. The industrial bones of the building provide a dramatic backdrop for contemporary living.
Massive windows flood the open floor plan with natural light throughout the day. The designer mixed sleek modern furniture with vintage industrial pieces, creating a space that honors the building’s history.
High ceilings make the already spacious loft feel even more expansive and airy. This home shows how preserving original architectural features can add personality and warmth that new construction simply cannot match.
7. Upper East Side Classic Six
Prewar apartments on the Upper East Side possess a timeless elegance that modern buildings rarely achieve. This classic six apartment showcases the beautiful architectural details that made these buildings legendary.
Ornate crown molding frames every room, while herringbone hardwood floors add warmth underfoot. The generous room proportions allow for gracious furniture arrangements that feel neither cramped nor empty.
Original details like decorative fireplaces and built-in bookcases were lovingly restored during renovation. The interior design respects the apartment’s heritage while incorporating contemporary comforts, creating a sophisticated home that feels both historic and current.
8. Brooklyn Heights Brownstone Parlor Floor
Brooklyn Heights brownstones are architectural treasures, and this parlor floor exemplifies why. The grand proportions and period details create an immediately impressive entrance to the home.
Towering ceilings and oversized bay windows make the space feel light and airy despite the traditional layout. Original plasterwork and medallions demonstrate the craftsmanship of another era.
The current owners chose a sophisticated color palette that enhances rather than hides the architectural features. Antique furniture pieces complement the historic setting while plush textiles add contemporary comfort, proving that old and new can coexist beautifully.
9. SoHo Loft with Artist’s Studio
Artists have long been drawn to SoHo’s expansive lofts, and this space shows exactly why. Floor-to-ceiling windows provide the natural light essential for creating and displaying artwork.
The open layout allows for both living areas and a dedicated studio space where creativity can flow freely. White walls serve as a blank canvas, letting the colorful artwork become the room’s focal point.
Polished concrete floors are both practical and stylish, easily cleaned after messy art projects. The bohemian aesthetic celebrates creative expression, with eclectic furniture and collected treasures telling the story of an artist’s life and travels.
10. West Village Garden Duplex
Private outdoor space is a luxury in Manhattan, making this West Village garden duplex especially magical. French doors connect the interior living areas to a lush private garden.
The garden becomes an extension of the home during warm months, perfect for morning coffee or evening entertaining. Inside, the design embraces a cozy, cottage-like atmosphere with comfortable furniture and warm colors.
The duplex layout provides separation between public and private spaces without sacrificing the home’s intimate feel. Plants throughout the interior blur the lines between indoors and outdoors, creating a peaceful urban retreat that feels miles away from the bustling city streets.
11. Williamsburg Converted Warehouse
Williamsburg’s industrial past lives on in this stunning converted warehouse space. The raw materials concrete, steel, and glass create an edgy urban aesthetic that appeals to modern sensibilities.
Original steel beams crisscross the ceiling, reminding residents of the building’s manufacturing history. The designer chose minimalist furniture that doesn’t compete with the dramatic architectural elements.
Massive industrial windows provide views of the neighborhood while flooding the space with light. The open floor plan allows for flexible living arrangements, and the neutral color palette keeps the focus on the incredible bones of this unique converted space.
12. Gramercy Park Penthouse
Perched high above Gramercy Park, this penthouse offers breathtaking views in every direction. Wrap-around terraces extend the living space outdoors, providing rare outdoor square footage in this exclusive neighborhood.
Floor-to-ceiling windows frame the cityscape like living artwork that changes with the light and weather. The interior design is sophisticated and modern, with clean lines and luxurious materials throughout.
The neutral color scheme allows the spectacular views to take center stage without distraction. Custom built-ins maximize storage while maintaining the sleek aesthetic, and carefully chosen lighting creates ambiance after the sun sets over the Manhattan skyline.
13. Greenwich Village Townhouse
Greenwich Village townhouses capture the neighborhood’s bohemian spirit and artistic heritage. This particular home features original details that transport you to another era while remaining perfectly functional for modern living.
A beautiful wooden staircase connects the multiple floors, with each level offering distinct spaces for different activities. Bookshelf-lined walls reflect the literary history of the neighborhood.
Working fireplaces add both warmth and ambiance during cold New York winters. The rooms are intentionally cozy rather than grand, creating an intimate atmosphere that encourages conversation and connection among family and friends.
14. Financial District Modern High-Rise
Glass towers in the Financial District offer a completely different New York living experience. This modern high-rise apartment showcases the sleek, contemporary aesthetic that defines twenty-first-century urban living.
Floor-to-ceiling windows provide unobstructed views of the harbor and skyline. The minimalist interior design emphasizes clean lines and high-quality materials over ornamental details.
Built-in technology controls lighting, temperature, and entertainment systems with the touch of a button. The open floor plan maximizes the feeling of space, while the neutral palette creates a calm environment above the bustling streets far below.
15. Upper West Side Family Apartment
Raising a family in Manhattan requires thoughtful design that balances style with practicality. This Upper West Side apartment achieves that difficult balance beautifully, creating spaces that work for both adults and children.
Durable materials and washable fabrics ensure the home can withstand daily family life. Clever storage solutions keep toys and clutter contained without making the space feel sterile or overly kid-focused.
The color palette is warm and inviting, making everyone feel comfortable and welcome. Designated areas for homework, play, and family gathering help organize daily routines while maintaining an aesthetic that parents appreciate.
16. Lower East Side Tenement Renovation
Tenement buildings tell the story of immigrant New York, and this Lower East Side renovation honors that history. The designers preserved the building’s character while completely updating the interior for contemporary living.
Original details like tin ceilings were carefully restored and now contrast beautifully with modern fixtures. The compact floor plan required creative solutions to maximize every square inch.
Multi-functional furniture serves double duty, and a light color palette makes the small space feel larger. The result is a home that respects its past while embracing the present, showing how historic buildings can be adapted thoughtfully.
17. Midtown East Pied-à-Terre
Part-time residents need spaces that feel complete yet low-maintenance. This Midtown East pied-à-terre serves that purpose perfectly, offering hotel-like luxury in a compact, manageable package.
Every element was chosen for both beauty and durability, requiring minimal upkeep during extended absences. The sophisticated design makes the most of limited square footage through smart furniture choices.
A neutral palette with metallic accents creates a refined atmosphere that never feels boring. The location provides easy access to everything Manhattan offers, while the interior design creates a peaceful retreat from the city’s constant energy and noise.
18. Park Slope Family Brownstone
Park Slope brownstones attract families seeking space and community in Brooklyn. This multi-story home balances preserved historic details with the practical needs of modern family life.
Original woodwork throughout adds warmth and character that new construction cannot replicate. The updated kitchen serves as the family’s gathering spot, with modern appliances and plenty of counter space.
Multiple bedrooms provide private spaces for each family member, while common areas encourage togetherness. The backyard offers precious outdoor play space, and the overall design creates a welcoming environment where children can grow and families can thrive.
19. Murray Hill Studio Apartment
Studio living requires creativity and discipline to avoid feeling cramped. This Murray Hill studio demonstrates how thoughtful design can make a single room feel like a complete home.
A murphy bed folds into the wall, transforming the bedroom into a living room during waking hours. Strategic furniture placement creates distinct zones for sleeping, working, and relaxing.
Mirrors and light colors make the space feel larger than its actual dimensions. Vertical storage maximizes every inch, and multi-functional pieces serve several purposes, proving that studio apartments can be both stylish and completely functional.
20. Battery Park City Waterfront Apartment
Living along the waterfront offers a unique New York experience with stunning river views. This Battery Park City apartment takes full advantage of its location with floor-to-ceiling windows framing the Hudson River.
The interior design is intentionally simple, allowing the ever-changing water views to provide visual interest. A palette of blues and grays echoes the colors of the river and sky.
The open floor plan maximizes sight lines to the water from multiple rooms. Modern furniture with clean lines complements rather than competes with the spectacular natural backdrop outside the windows.
21. Hell’s Kitchen Theater District Loft
Hell’s Kitchen’s proximity to Broadway influences the neighborhood’s creative energy. This loft embraces that theatrical spirit with dramatic design choices that make a bold statement.
Rich jewel tones and theatrical lighting create a space that feels like a stage set for everyday life. Vintage theater posters and props celebrate the neighborhood’s entertainment heritage.
The open layout allows for easy entertaining, perfect for post-show gatherings with friends. Bold patterns and textures layer throughout the space, creating visual interest and reflecting the artistic personality of its owner.
22. Nolita Boutique Building Apartment
Nolita’s boutique buildings offer intimate, European-style living in the heart of downtown Manhattan. This apartment reflects the neighborhood’s fashionable, curated aesthetic with carefully chosen vintage and contemporary pieces.
Exposed brick walls provide texture and warmth, while modern fixtures add polish and functionality. The compact layout encourages intentional living with only the most loved possessions on display.
Large windows bring in natural light despite the narrow street outside. The design feels collected over time rather than purchased all at once, creating an authentic, personal space that reflects individual style.
23. Harlem Renaissance Brownstone
Harlem’s brownstones carry deep cultural and historical significance. This beautifully restored home honors that legacy while creating comfortable, contemporary living spaces for a modern family.
Original architectural details were painstakingly preserved during renovation, including ornate plasterwork and pocket doors. The color palette draws inspiration from the Harlem Renaissance, with rich jewel tones throughout.
African art and cultural artifacts celebrate the neighborhood’s heritage and the owner’s personal history. The design successfully bridges past and present, creating a home that honors tradition while embracing current lifestyle needs.
24. Flatiron District Loft Office
Working from home requires spaces that separate professional and personal life. This Flatiron loft successfully combines both functions in one cohesive design that serves dual purposes beautifully.
A dedicated office area features built-in desks and storage while maintaining the loft’s industrial aesthetic. Sliding doors or screens can close off the workspace when the workday ends.
The residential area feels completely separate, with comfortable furniture and softer lighting that encourages relaxation. This thoughtful division helps maintain work-life balance, proving that home offices don’t have to compromise residential comfort or professional productivity.
25. East Village Walk-Up Charm
Walk-up apartments define the East Village experience, and this fifth-floor gem captures the neighborhood’s bohemian spirit perfectly. Climbing the stairs feels like a small price for the character and charm waiting inside.
Vintage furniture pieces mix with flea market finds, creating an eclectic look that feels collected and personal. Plants fill every available surface, bringing life and color into the space.
The design embraces imperfection and individuality rather than striving for magazine-perfect polish. This authenticity creates a home that truly reflects its owner’s personality, proving that the best interiors tell personal stories rather than following trends.


