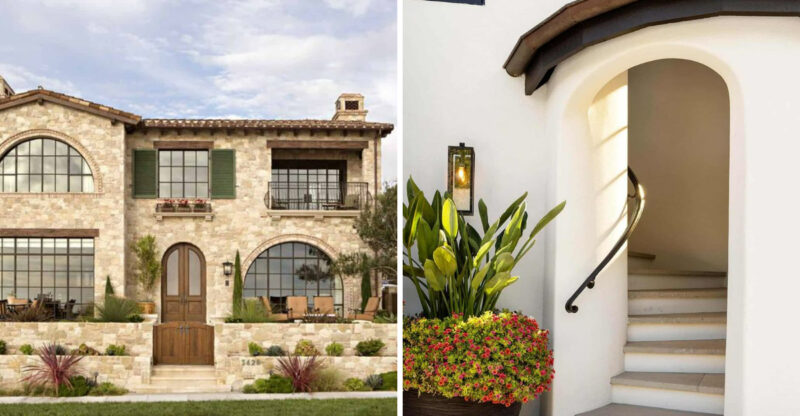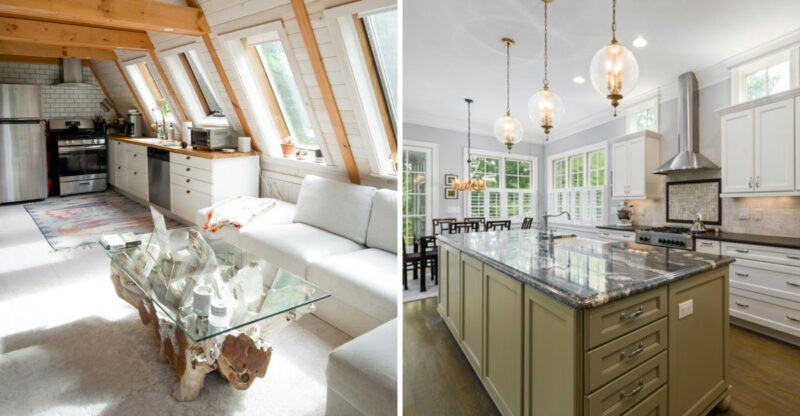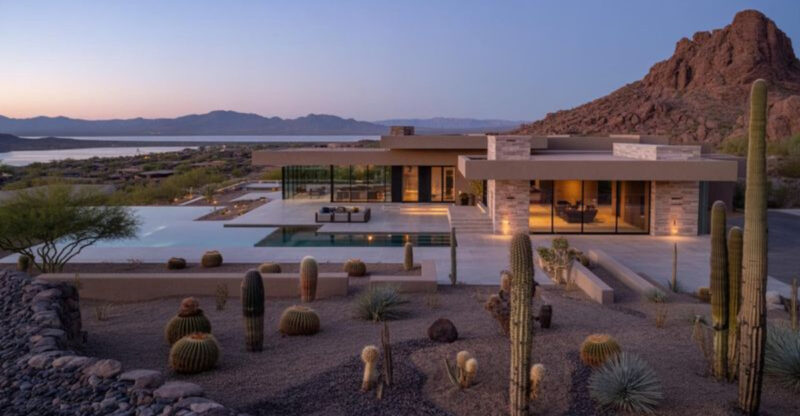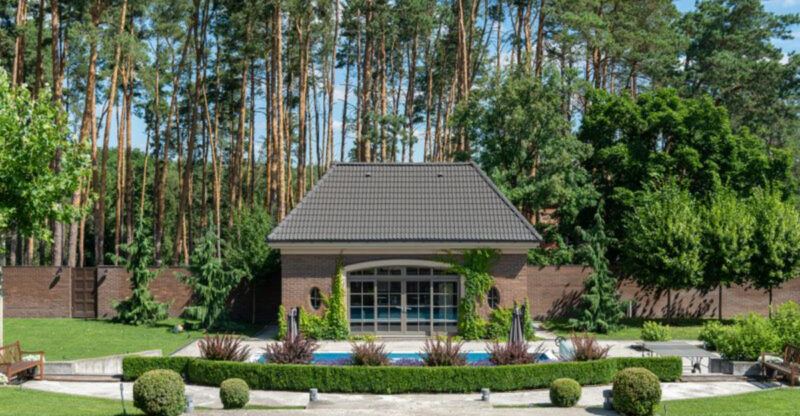12 Cozy Montana Mountain Chalets Inspiring Your Next Cabin Makeover
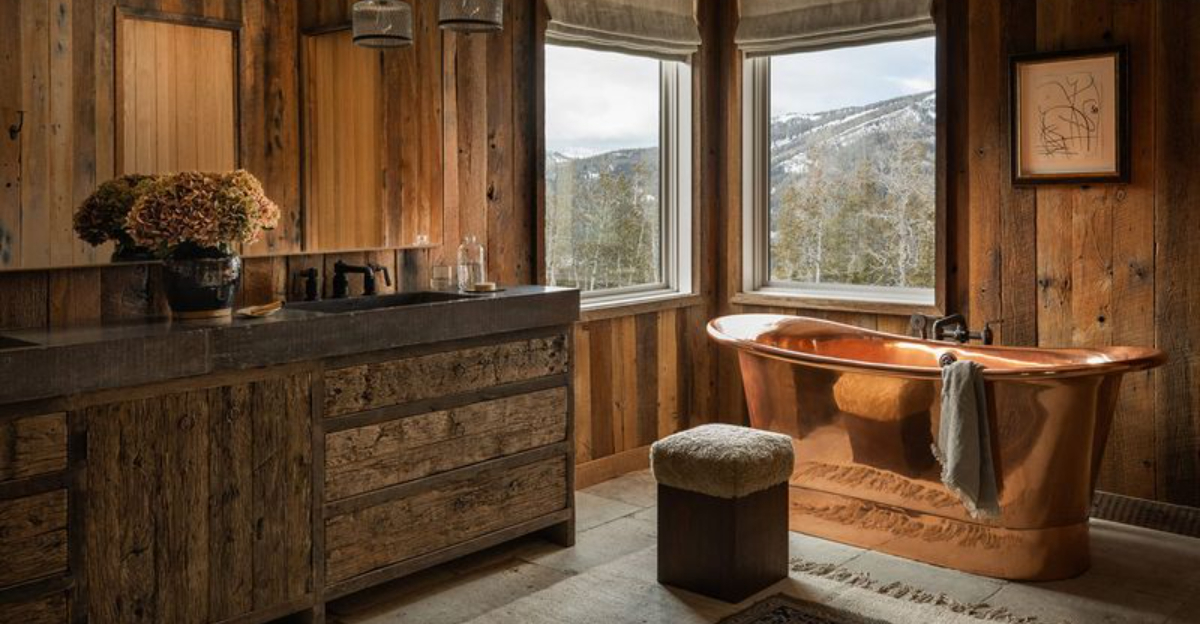
Thick timber beams, soaring stone fireplaces, and panoramic windows frame Montana’s untamed beauty in cabins that feel equal parts retreat and inspiration. These mountain hideaways combine rugged craftsmanship with cozy sophistication, showing how rustic design can embrace modern comfort without losing its soul.
From open-concept great rooms to weathered wood details, each space invites the outdoors in, offering lessons in warmth, character, and the art of creating a home that feels timeless yet connected to nature.
1. Stone-Clad Entryways With Covered Porches
Natural stone creates an inviting threshold that stands up to Montana’s harsh winters while looking timeless year-round. The weight and texture immediately signal mountain craftsmanship.
Covered porches extend living space into shoulder seasons, offering shelter during unexpected mountain showers. Many homeowners add rocking chairs or porch swings to create perfect morning coffee spots with panoramic views.
2. Built-In Mudrooms With Bench Seating
Smart Montana cabin owners know outdoor adventures require dedicated transition spaces. Custom mudrooms feature bench seating for easy boot removal and coat hooks at varying heights for all family members.
Durable slate or treated concrete flooring handles melting snow without damage. The best designs include basket storage underneath benches to corral gloves, hats and other small items that might otherwise clutter the main living areas.
3. Bunk Rooms For Big Gatherings
Family reunions and ski weekends become easier with clever sleeping quarters that maximize space. Custom wooden bunks built directly into wall alcoves create cozy sleeping nooks without wasting precious square footage.
Many Montana cabins feature queen-sized lower bunks with twins above. Smart designers incorporate reading lights, charging stations and tiny shelves into each bunk, giving guests personal space even in shared rooms.
4. Wine Nooks Or Whiskey Bars Tucked Into Corners
Forgotten corners transform into charming entertaining spaces in thoughtfully designed Montana cabins. Homeowners convert awkward alcoves under stairs or between rooms into intimate wine nooks or whiskey bars.
Rough-hewn shelving displays bottles while small counters provide mixing space. Some include mini-fridges cleverly disguised behind cabinet panels. These spaces feel special without requiring major square footage – perfect for evening gatherings when mountain temperatures drop.
5. Gabled Rooflines Creating Dramatic Interiors
Steep gabled rooflines aren’t just practical for shedding heavy Montana snow – they create breathtaking interior spaces. Exposed beams and soaring ceilings transform living areas into architectural showcases that feel both grand and intimate.
Clever designers incorporate loft spaces beneath the highest points, connected by catwalk-style hallways. Natural light floods through strategically placed windows, highlighting wood grain and creating constantly changing patterns throughout the day.
6. Floor-Mounted Window Seats Framing Scenic Views
Montana’s spectacular landscapes deserve proper framing. Clever cabin designs incorporate floor-mounted window seats that transform ordinary windows into destination spots for reading, napping or simply watching wildlife pass by.
These built-in benches often conceal storage drawers underneath. Topped with washable cushions in rustic plaids or nature-inspired patterns, they become favorite gathering spots during both summer sunsets and winter snowfalls.
7. Barn-Style Sliding Doors Separating Spaces
Space-saving barn doors add authentic mountain character while solving practical problems in cabin floor plans. Made from reclaimed wood or distressed new materials, these sliding doors create flexible boundaries between rooms without requiring swing space.
Metal hardware in blackened iron or copper provides striking contrast against wooden doors. Many homeowners use these functional elements as artistic focal points, choosing woods with interesting grain patterns or history.
8. Outdoor Kitchens With Stone Pizza Ovens
Montana’s perfect summer evenings deserve outdoor entertaining spaces that extend cabin living into nature. Stone-built pizza ovens become gathering points for family cooking adventures while adding old-world charm to modern properties.
Surrounding counters crafted from weather-resistant materials provide prep space. Many homeowners include covered areas allowing these outdoor kitchens to function during light rain, maximizing Montana’s short but spectacular summer season.
9. Rustic Spa Bathrooms With Soaking Tubs
After long days exploring mountain trails, nothing beats sinking into a deep soaking tub. Modern Montana chalets marry rustic elements like reclaimed wood vanities with luxury fixtures that create spa-like retreats.
Copper or stone vessel sinks add mountain character while remaining practical. Large windows frame forest or mountain views, letting bathers connect with nature while enjoying complete privacy in these secluded properties.
10. Heated Concrete Or Stone Floors For Winter Comfort
Montana winter temperatures demand thoughtful solutions. Radiant floor heating beneath concrete or stone surfaces creates barefoot-friendly spaces even during snowstorms. These materials store and radiate heat efficiently while maintaining rustic aesthetic appeal.
Stamped concrete patterns or carefully selected flagstones add visual interest. The best designs incorporate zoned heating systems allowing owners to warm only occupied areas, balancing comfort with energy efficiency in these mountain retreats.
11. Antler Or Wagon Wheel Décor Used Creatively
Traditional mountain elements find new purpose in creative Montana cabins. Naturally shed antlers become striking chandeliers, wall sconces or even towel racks in guest bathrooms. Their organic shapes add authentic character without feeling contrived.
Vintage wagon wheels transform into dramatic lighting fixtures when fitted with Edison bulbs. Some homeowners mount them horizontally from ceilings, while others position them vertically as wall art or room dividers, celebrating Montana’s pioneering history.
12. Hidden Storage Under Stairs Or Built-In Benches
Savvy Montana cabin designers make every square inch count. Staircase undersides convert to pull-out drawers housing everything from extra blankets to board games, eliminating clutter without sacrificing convenience.
Window seats and dining benches lift to reveal generous storage compartments. Some clever homeowners install hydraulic hinges for easy access. These multi-purpose solutions prove especially valuable during winter months when cabin fever might otherwise set in.

