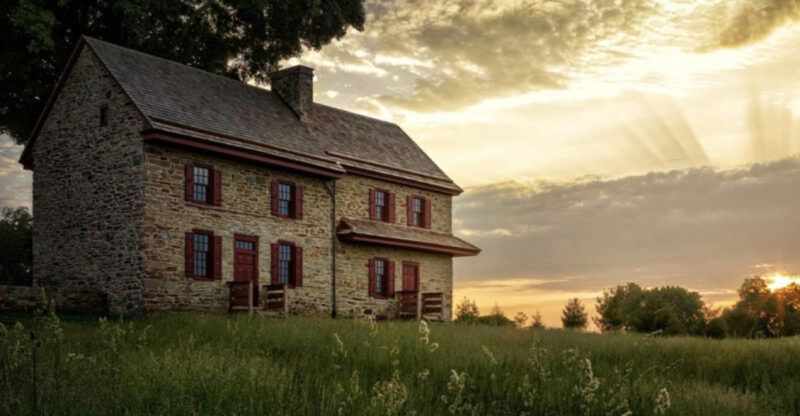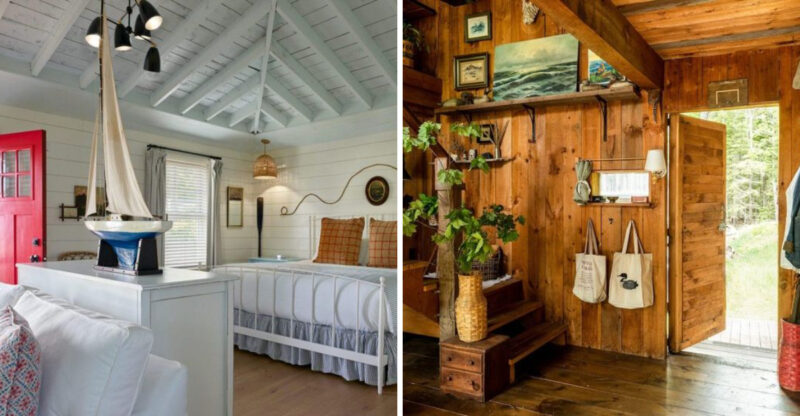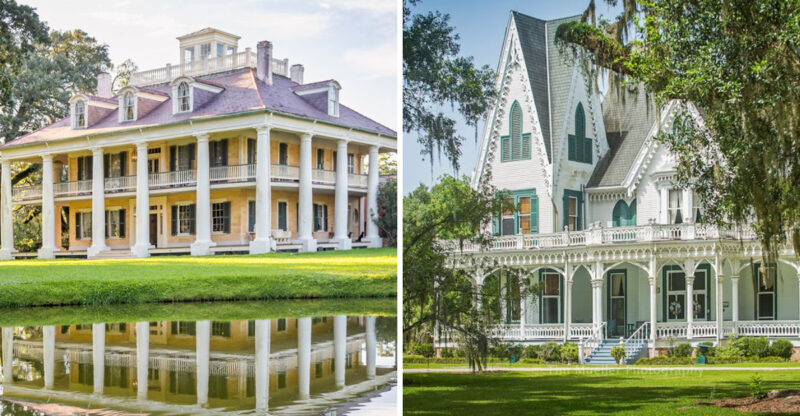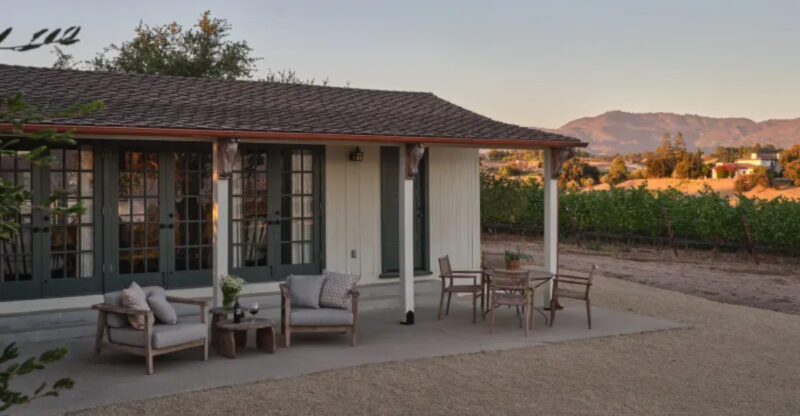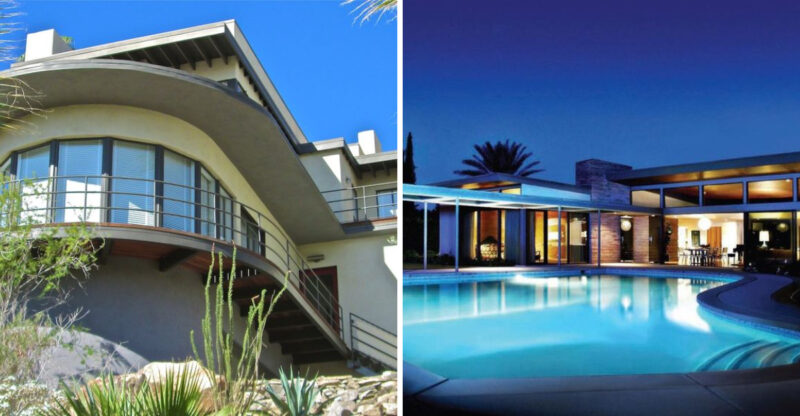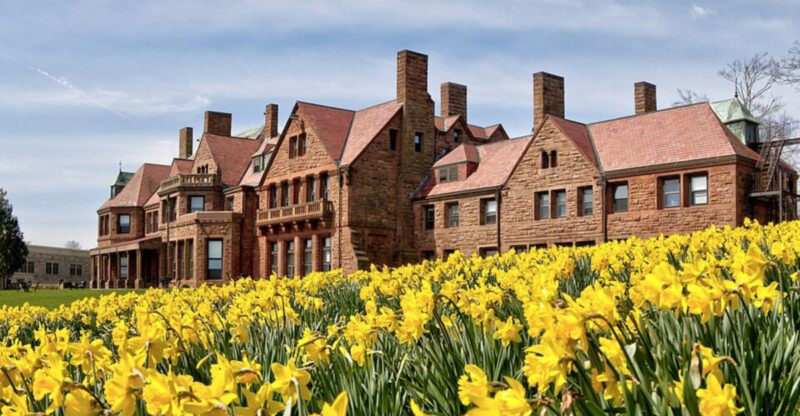10 Dallas Ranch Homes With Family-Friendly Layouts
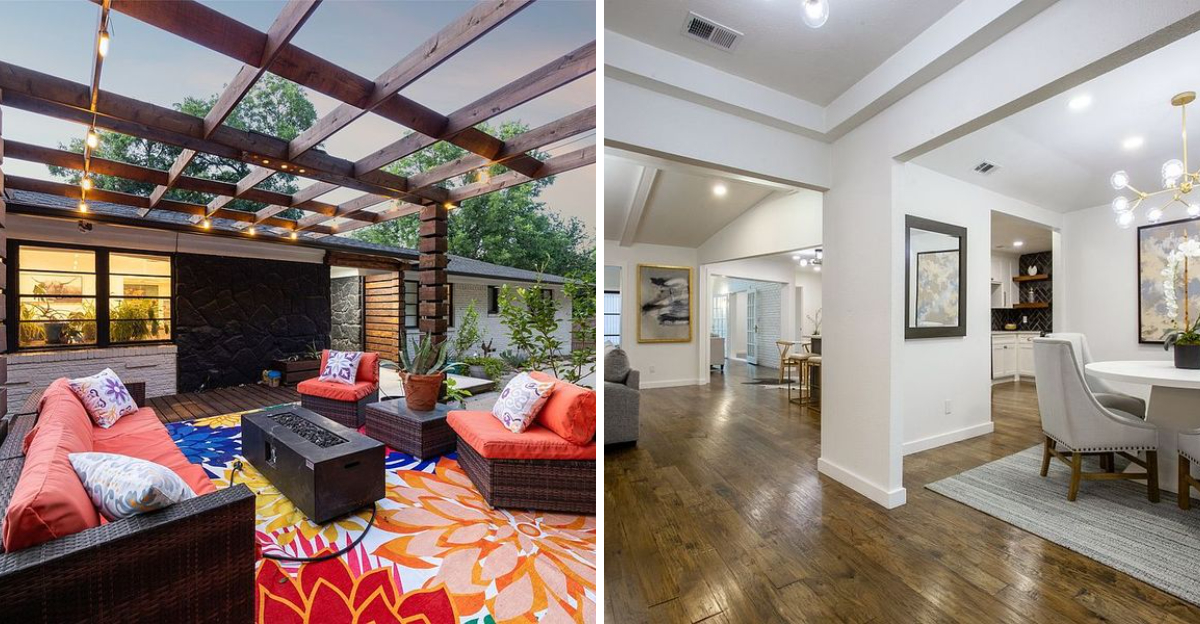
Ranch homes in Dallas offer the perfect blend of comfort and functionality for growing families. These single-story dwellings eliminate the safety concerns of stairs while providing open floor plans that keep everyone connected.
Whether you’re looking for your forever home or planning to expand your family, these Dallas ranch properties deliver spacious living with smart layouts that work for real life.
1. Sunlit Sanctuary At University Park
Nestled in prestigious University Park, this ranch beauty boasts oversized windows that flood living areas with natural light. The thoughtfully designed kitchen opens directly to both dining and family rooms, making meal prep a social affair.
Kids will love the dedicated playroom with built-in storage solutions. Parents appreciate the split bedroom arrangement that creates a peaceful main suite retreat away from the children’s wing.
2. Lakeside Living On Van Dyke
Perched near White Rock Lake, this charming ranch offers indoor-outdoor harmony perfect for active families. The sprawling backyard features a covered patio where parents can supervise water play or bike rides.
Inside, the flowing layout centers around a massive great room with vaulted ceilings. The smart mudroom setup by the garage entrance corrals backpacks, sports equipment, and sandy shoes before they invade your pristine living spaces.
3. Velasco Avenue Vintage Gem
Retro charm meets modern convenience in this lovingly updated 1950s ranch. Original hardwood floors and period details create character while the renovated kitchen sports family-friendly features like a breakfast bar and walk-in pantry.
The unique bonus? A flexible den space that easily converts between homework headquarters, work-from-home office, or weekend movie room. Neighborhood sidewalks make this location perfect for afternoon strolls with little ones.
4. Coogan Drive’s Corner Lot Wonder
Commanding a spacious corner lot, this ranch offers playground-sized yards on two sides. The L-shaped layout creates natural zones for different family activities without walls that block supervision.
Kids can do homework at the kitchen island while dinner cooks. The family room’s wall of built-ins handles everything from board games to book collections. Bonus points for the kid-friendly bathroom with double sinks and extra storage for bath toys.
5. Harvest Hill’s Hidden Gem
Ranch living gets an upgrade with this smartly zoned floor plan. The heart of the home features an expansive kitchen-living combo where family naturally gathers. Mornings run smoothly with the dual-vanity hallway bathroom serving the children’s rooms.
What truly sets this property apart? The dedicated laundry room with folding station and built-in organization system. No more mountain of clean clothes on the dining table! The covered back patio extends living space for year-round outdoor meals.
6. Town Bluff’s Entertainer’s Paradise
Family gatherings become effortless in this ranch with its flowing circular layout. The kitchen island seats four for casual meals while overlooking both dining and living areas. No one gets stuck alone cooking while others socialize!
Children’s bedrooms feature clever alcoves perfect for desks or reading nooks. The standout feature might be the dedicated hobby room – ideal for crafting, LEGO building, or puzzle projects that can stay out without cluttering main living spaces.
7. Nob Hill’s Nostalgic Charmer
Mid-century magic abounds in this carefully preserved ranch home. The star feature? An enormous family room with a stone fireplace that creates a natural gathering spot for movie nights and board games.
The thoughtful layout places bedrooms in a separate wing for quiet sleeping while evening activities continue. Kids love the built-in desk nooks in their rooms. Parents appreciate the spacious primary suite with its sitting area – perfect for bedtime story reading with little ones.
8. Barkwood Lane’s Backyard Oasis
Family memories await at this ranch home centered around incredible outdoor living. The kitchen window overlooks a fenced backyard where kids can play safely while meals are prepared. Inside, the open concept layout keeps family connected across cooking, homework, and relaxation zones.
The thoughtful mudroom entry from the garage includes individual cubbies for each family member. Bathrooms feature kid-friendly step stools built into the cabinetry. The bonus room works perfectly as a playroom that can evolve into a teen hangout.
9. Vinewood Drive’s Versatile Vision
Growing families thrive in this adaptable ranch where spaces evolve as needs change. The current playroom adjacent to the kitchen can later serve as a homework zone or teen lounge. Wide hallways accommodate everything from tricycle races to wheelchair access if ever needed.
Smart storage solutions appear throughout: window seats with hidden toy storage, built-in bookshelves, and closet systems sized for children. The partially covered patio creates year-round outdoor options with areas for both sun and shade.
10. Preston Hollow Prairie Style
Inspired by Frank Lloyd Wright’s horizontal lines, this stunning ranch celebrates family togetherness through thoughtful design. The kitchen breakfast nook features a built-in bench where kids start their day with parents before school.
Bedrooms radiate from central living areas in a pinwheel pattern, providing both privacy and proximity. The family command center near the kitchen keeps schedules organized. Outside, the covered breezeway connects the main house to a versatile studio perfect for visiting grandparents or a teen retreat.

