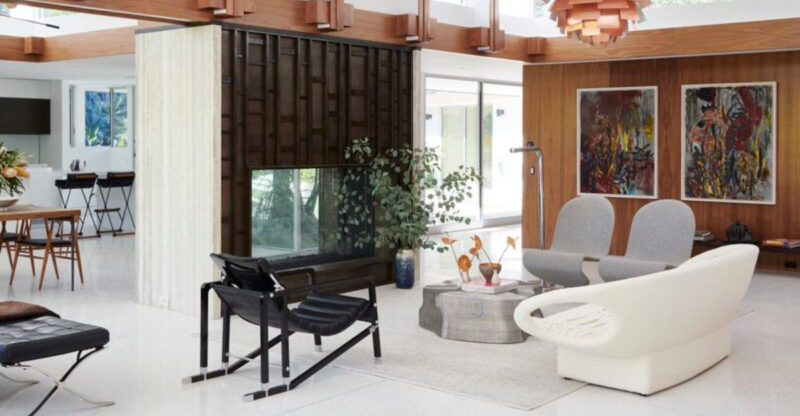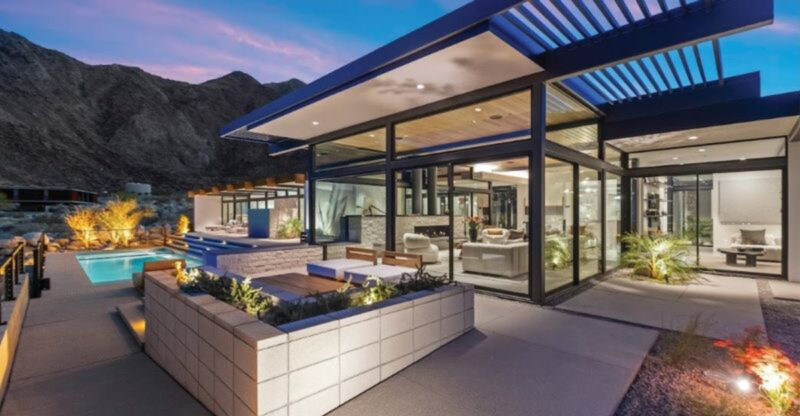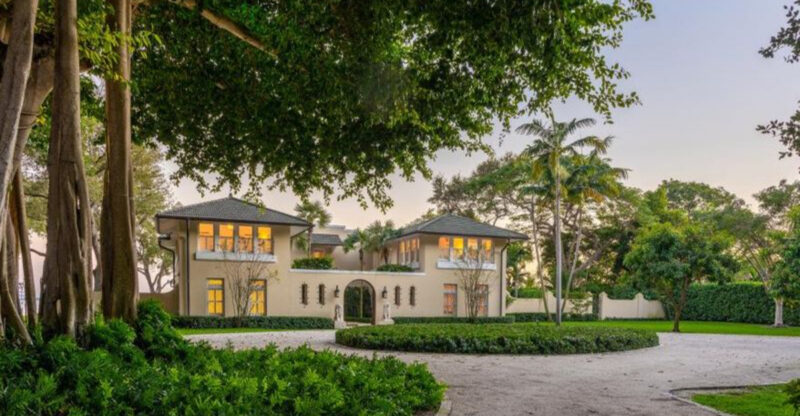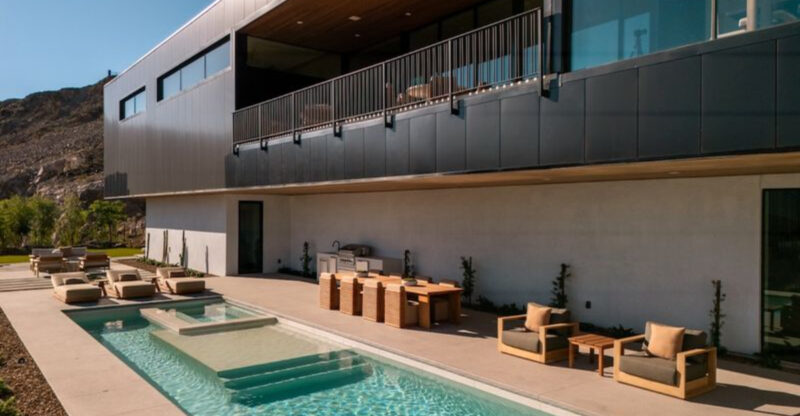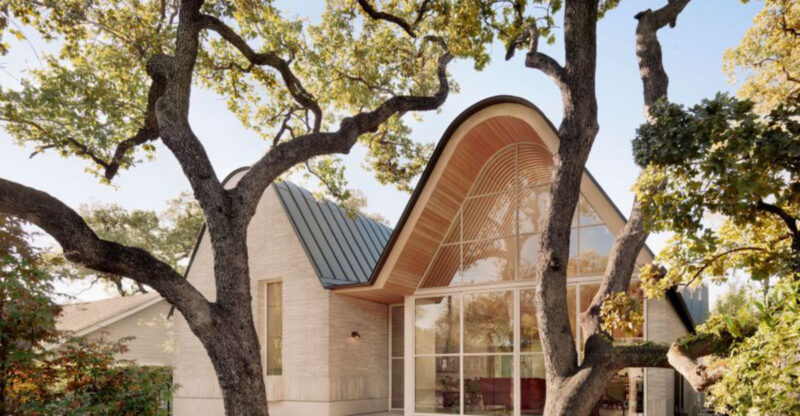9 Design Features That Make This East Hampton House A Seamless Indoor-Outdoor Haven In New York
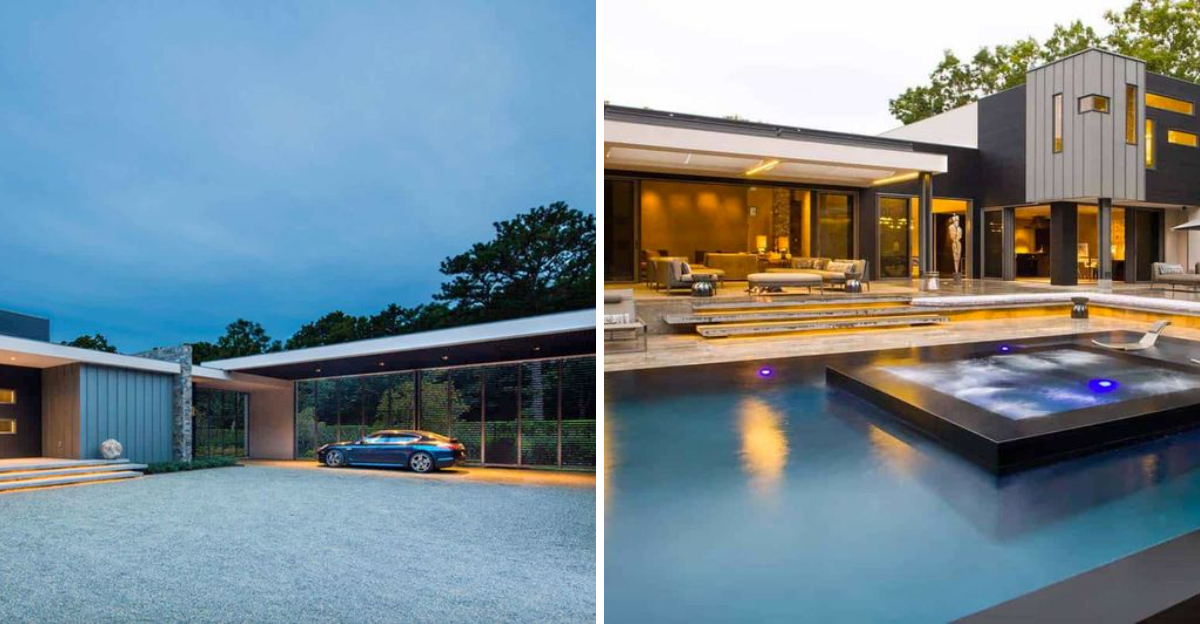
Nestled along the scenic coastline of Long Island, this East Hampton house blends indoor and outdoor living in spectacular fashion.
The architects created a space where nature and home design dance together in perfect harmony. Let’s explore the key features that make this coastal retreat a true indoor-outdoor paradise.
1. Expansive Floor-To-Ceiling Windows
Sunlight cascades through massive glass panels that stretch from floor to ceiling, erasing the visual boundary between inside and out. These transparent walls frame the lush landscape like living artwork.
The strategic placement captures both morning light and evening sunsets, transforming interior spaces throughout the day with nature’s ever-changing palette.
2. Seamless Threshold Transitions
Gone are the clunky doorframes and raised thresholds that typically announce the shift from inside to outside. Instead, flush transitions create an uninterrupted flow between spaces.
The same natural stone flooring extends from living areas directly onto terraces. Weather-resistant materials ensure durability while maintaining visual continuity throughout.
3. Living Room That Opens Completely
At the heart of the home, a clever engineering marvel awaits. Entire wall sections glide away on hidden tracks, completely opening the main living space to the outdoor terrace.
Summer gatherings spill effortlessly between zones. The boundary disappears with the push of a button, creating one grand entertainment space beneath the Hampton sky.
4. Covered Outdoor Kitchen
Beneath a pergola draped with flowering vines, a fully-equipped outdoor kitchen serves as culinary headquarters during summer months. Marine-grade stainless steel appliances withstand coastal salt air with grace.
The space includes a wood-fired pizza oven, built-in grill, and refrigeration. Family chefs remain part of the conversation while preparing meals in open air.
5. Multi-Level Viewing Decks
Ascending the home’s exterior reveals a series of strategically positioned observation decks. Each platform offers a unique perspective – from intimate garden views to sweeping ocean panoramas.
Built-in seating encourages lingering, while transparent railings preserve sightlines. The highest deck captures cooling breezes even on the warmest summer afternoons, creating a natural air-conditioning effect.
6. Natural Material Continuity
Cedar siding weathers to a silvery patina that mirrors nearby beach dunes. This same wood appears indoors as ceiling treatments and accent walls, visually connecting inside and out.
Locally quarried stone forms both interior fireplaces and exterior hardscaping. Materials tell a cohesive story throughout the property, blurring the line between architecture and landscape.
7. Poolside Cabana Retreat
Beyond the main house, a freestanding cabana structure serves as both pool house and guest quarters. Floor-to-ceiling glass doors disappear into wall pockets, creating a pavilion-like atmosphere.
A floating roof extends generously beyond the structure, providing shade without interrupting views. The design encourages year-round outdoor living, with a fireplace for cooler evenings.
8. Landscape-Integrated Water Features
Water elements flow through the property like liquid architecture. An infinity-edge pool visually merges with the ocean horizon beyond, while shallow reflection pools mirror sky and surrounding greenery.
The gentle sound of moving water masks road noise and enhances tranquility. These features provide both aesthetic pleasure and practical cooling effects during summer months.
9. Indoor Garden Atrium
At the home’s center, a double-height atrium brings nature directly inside. Mature trees grow through a carefully engineered opening in the roof, creating a living sculpture that changes with the seasons.
Surrounding this green heart, a spiral staircase winds upward. Morning light filters through leaves, casting dancing shadows across interior walls and creating a magical, forest-like atmosphere within the home.

