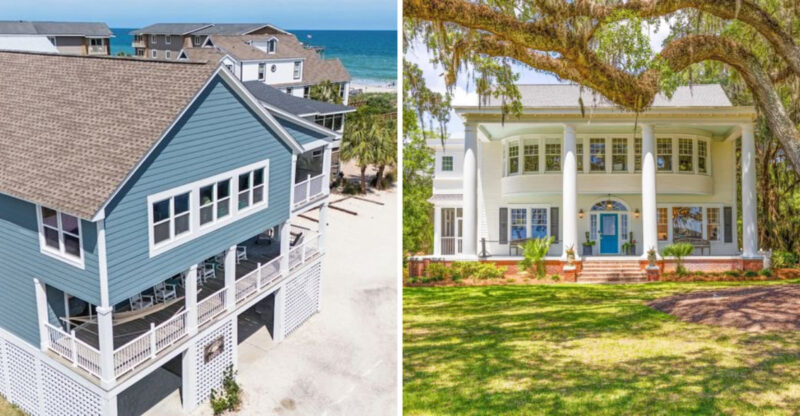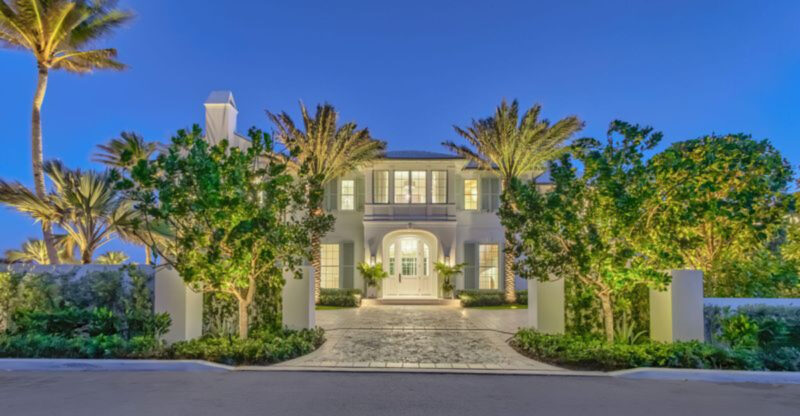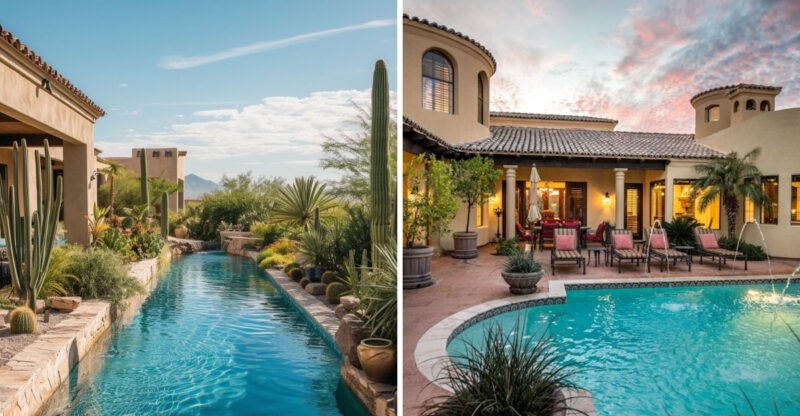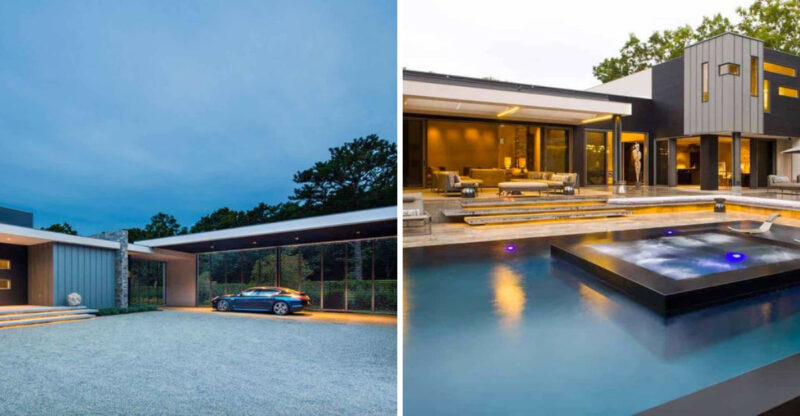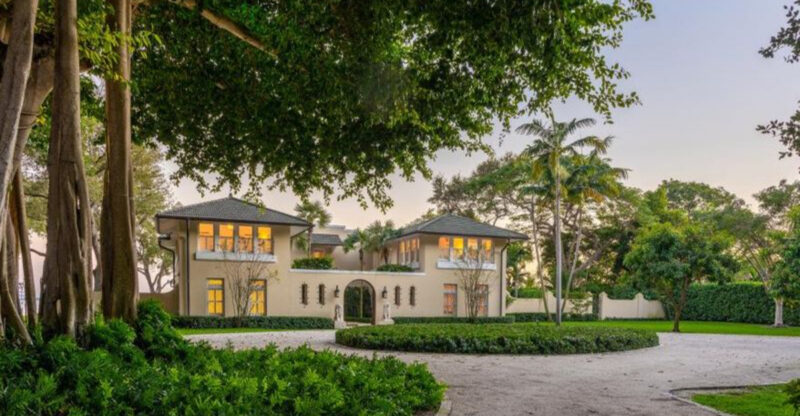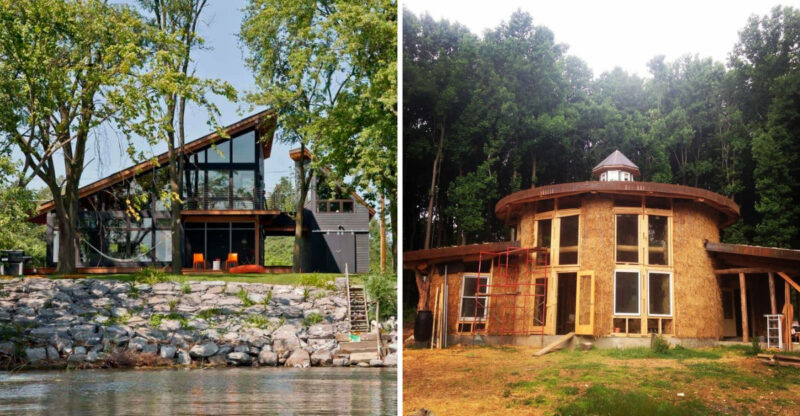Fabulous Montana Mountain Home With Dramatic Views Of Snowy Peaks
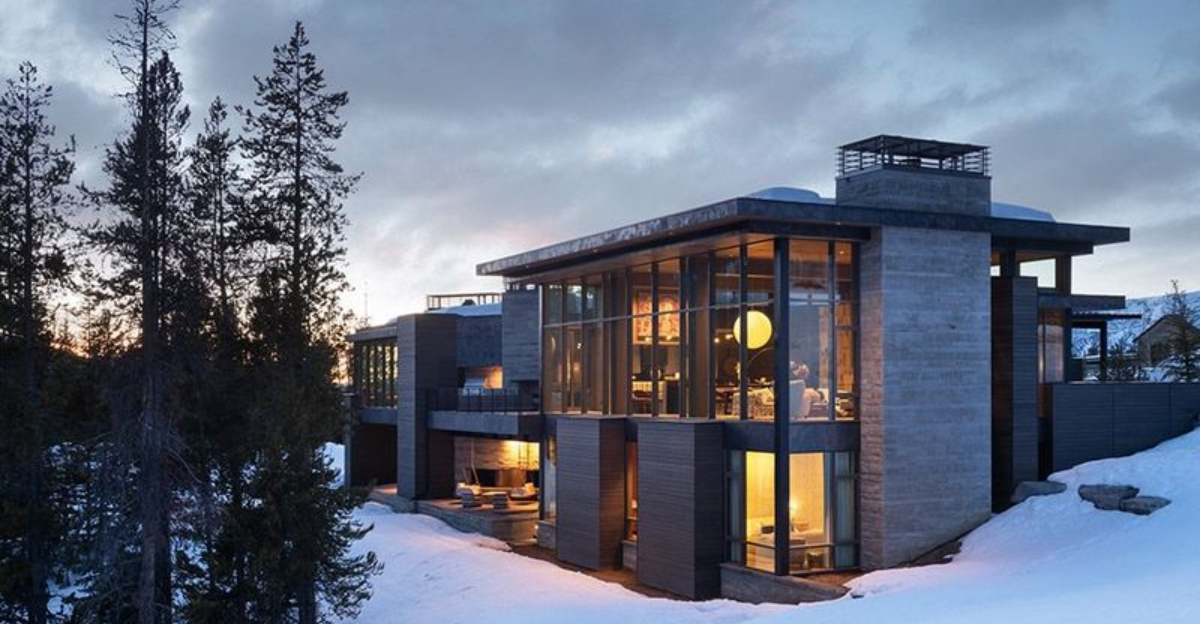
Nestled amidst Montana’s majestic landscape sits a remarkable mountain retreat that captures the essence of luxury alpine living. This stunning residence in Big Sky showcases breathtaking panoramic views while blending seamlessly with its natural surroundings.
From its strategic positioning to its thoughtful design elements, this home represents the perfect harmony between architectural innovation and mountain splendor.
1. Site And Setting In Big Sky Montana
Tucked away in the exclusive Moonlight Basin development, this remarkable residence enjoys a prime location in one of Montana’s most coveted destinations. The 7,000-square-foot home sits at an elevation that maximizes views of the Spanish Peaks mountain range.
Surrounded by towering pines and natural rock formations, the property balances privacy with panoramic vistas that change dramatically with the seasons.
2. Architectural Form And Exterior Design
Bold geometric lines define this contemporary mountain dwelling, with a striking silhouette that both complements and contrasts with the rugged landscape. The exterior combines natural stone, warm wood elements, and expanses of glass under dramatic rooflines.
Metal accents add industrial touches while standing up to Montana’s harsh winters. The home’s angular form creates interesting shadows that dance across its façade throughout the day.
3. Entry Sequence And First Impressions
A winding driveway through native pines creates anticipation before revealing the home’s dramatic presence. The approach culminates at a sheltered entry where massive wooden doors pivot open to welcome visitors.
Step inside to an immediate mountain panorama framed by floor-to-ceiling glass. The entryway features a floating staircase with cable railings that appears to defy gravity while drawing the eye upward.
4. Expansive Living And Dining Areas
The heart of the home unfolds as an open-concept great room where conversations flow freely between kitchen, dining, and living spaces. Soaring ceilings with exposed beams create a sense of grandeur while maintaining warmth through natural materials.
A massive stone fireplace anchors the living area, offering both physical and visual warmth against the snowy backdrop visible through the window wall.
5. Private Primary Suite With Mountain Vistas
Retreat to a sanctuary where luxury meets landscape in the primary bedroom suite. Positioned for optimal privacy and views, the space features a cantilevered design that creates the sensation of floating among the mountain peaks.
A freestanding soaking tub sits before a picture window, allowing for immersive bathing experiences with nature. Custom built-ins and a fireplace add functional comfort to the serene space.
6. Lower Level Bedrooms And Bunk Rooms
Family gatherings find perfect accommodation in the thoughtfully designed lower level. Guest suites offer private retreats with ensuite bathrooms and stunning views through walkout access points.
The custom bunk room delights younger visitors with built-in sleeping quarters that maximize space while creating adventure. Clever storage solutions throughout ensure clutter-free relaxation for everyone, even during extended family stays.
7. Entertainment And Recreation Spaces
Beyond the main gathering spaces, this home includes a serene recreation lounge designed for relaxation and connection to the outdoors. Floor-to-ceiling windows frame sweeping views of the snowy peaks.
A cushioned window bench and cozy armchair invite quiet reading or afternoon naps. A low coffee table anchors the space, perfect for board games or casual conversation, making it an ideal retreat for unwinding after an active day in the mountains.
8. Material Palette And Structural Elements
Authenticity shines through in the carefully curated materials that honor Montana’s natural beauty. Reclaimed timber beams tell stories of previous lives while supporting the home’s impressive structure with rustic character.
Local stone grounds the design in its regional context. Steel elements provide contemporary contrast while ensuring structural integrity against heavy snow loads. Each material was selected for both aesthetic value and performance in extreme mountain conditions.
9. Interior Finishes And Decorative Accents
Warmth emanates from every surface through thoughtfully selected finishes that balance luxury with mountain authenticity. Hand-scraped hardwood floors extend throughout, providing organic texture underfoot.
Custom cabinetry showcases exceptional craftsmanship with dovetail joinery and locally sourced wood. Decorative lighting combines artistic forms with functional illumination, from statement chandeliers to subtle accent fixtures that highlight architectural features.
10. Window Walls And Natural Light Design
Strategic glazing transforms the home into a light-filled sanctuary regardless of season or weather. Triple-pane glass maintains energy efficiency while eliminating any barrier between indoor comfort and outdoor spectacle.
Motorized shades offer privacy when desired without permanently obstructing views. Corner windows eliminate visual barriers where walls meet, creating seamless panoramas that wrap around living spaces and bedrooms alike.
11. Terraces And Outdoor Living Spaces
Extended living areas beyond the glass invite year-round outdoor enjoyment through thoughtfully designed exterior spaces. A covered dining terrace with overhead heaters allows al fresco meals even when snow blankets the landscape.
The hot tub deck positions soakers for optimal stargazing and mountain viewing. Fire features throughout the outdoor areas create gathering points while extending the usability of these spaces deep into Montana’s cooler evenings.
12. Strategic Positioning For Panoramic Views
Every angle of this mountain masterpiece was carefully calculated to frame Montana’s spectacular landscape. Floor-to-ceiling windows throughout the home capture different aspects of the mountain panorama, creating living artwork that shifts with changing light and weather.
The architects oriented the structure to maximize southern exposure, ensuring abundant natural light while showcasing the most dramatic vistas of the Spanish Peaks.

