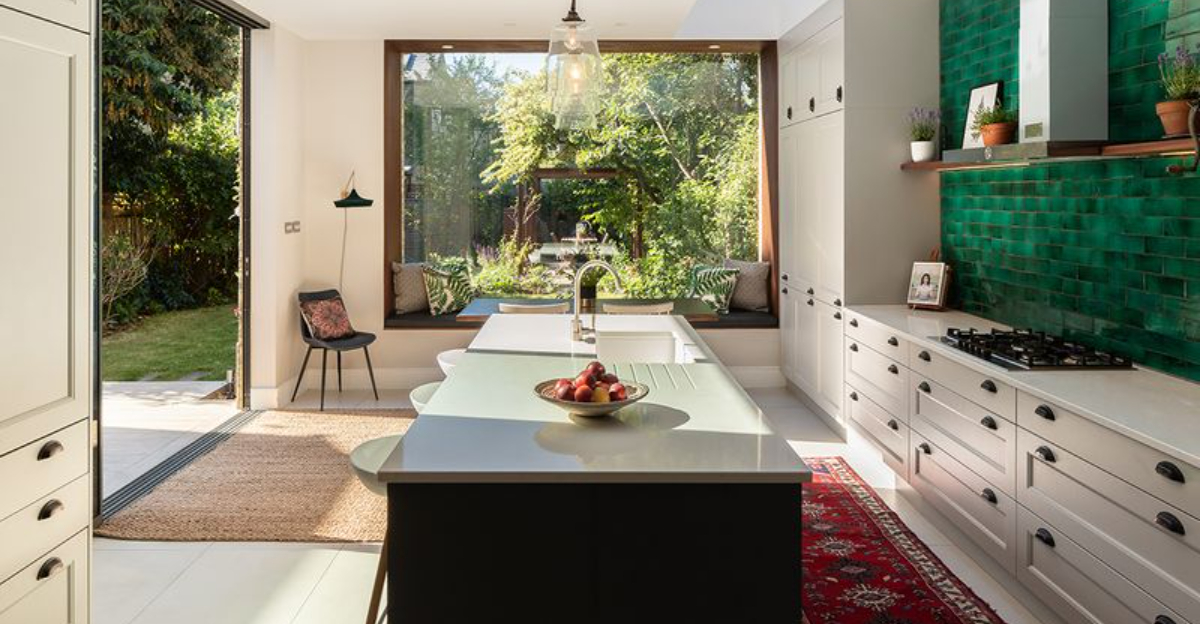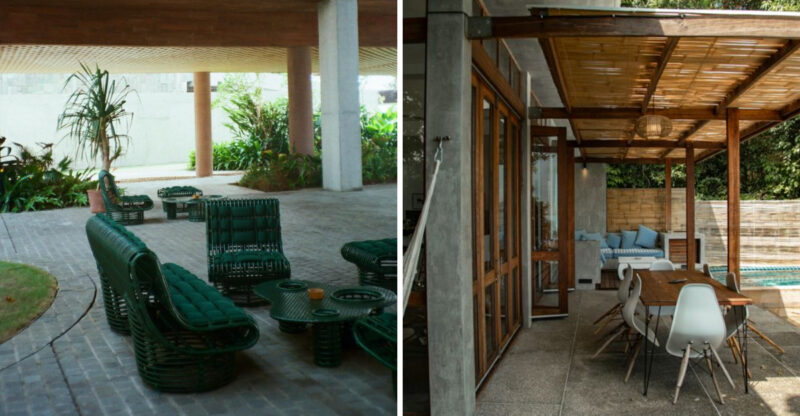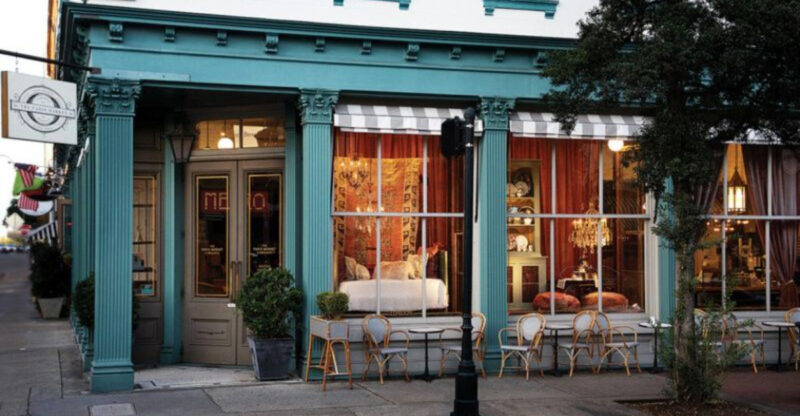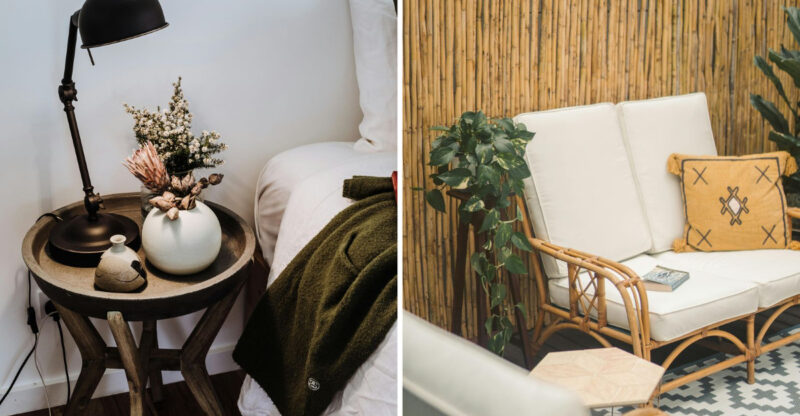Georgia Farmhouse Kitchens With Porches Right Outside

Morning coffee slips through a screen door as the kitchen meets the porch with light and breeze. Across Georgia, farmhouse plans treat this threshold as a living room in disguise, a place where pots simmer inside while rocking chairs wait a step away.
Doors stack, windows stretch, and supper travels easily from range to railing. Family gathers on both sides of the doorway. Simple, warm, and made for lingering.
1. Front Porch Access From Kitchen
Morning light streams through French doors leading directly from cooking spaces to welcoming front porches. This classic Georgia layout lets you carry fresh lemonade straight to rocking chairs without navigating the whole house.
Homeowners particularly value this setup during summer gatherings when food needs to move efficiently between indoor and outdoor spaces.
2. Rear Screened Porch Off Dining Nook
Breakfast nooks that open onto screened rear porches create perfect morning retreats. The mesh barriers keep Georgia’s notorious mosquitoes at bay while allowing gentle breezes to circulate through both spaces.
Many homeowners extend their kitchen colors onto these porches, using matching cushions or complementary paint to create one harmonious area for relaxed dining.
3. Farmhouse With Wrap-Around Porch
Corner kitchens in historic Georgia homes often connect to magnificent wrap-around porches through multiple doorways. Wooden floors extend from cooking spaces to covered outdoor areas, creating a seamless transition between environments.
Vintage farm tables often bridge these spaces, positioned half inside and half outside during pleasant weather for unique dining experiences.
4. Barn Door Leading To Back Porch
Sliding barn doors have become signature features in updated Georgia farmhouses. These space-saving portals roll open to reveal cozy back porches that function as outdoor dining rooms during Georgia’s extended warm seasons.
The substantial wooden doors often incorporate vintage hardware salvaged from actual barns, adding authentic rural character to these transitional spaces.
5. Dining Area Opening To Porch
Clever Georgia architects position farmhouse dining areas precisely where kitchens meet porches. Wide pocket doors or accordion-style glass walls disappear completely during perfect weather, doubling the entertaining space.
Ceiling fans installed in both areas create continuous air circulation while matching light fixtures unify the indoor-outdoor experience. Stone flooring often extends throughout both zones for seamless flow.
6. Oversized Windows Facing Porch Views
Some Georgia kitchens feature dramatic picture windows instead of doorways facing wraparound porches. Deep farmhouse sinks positioned beneath these windows allow dishwashing with views of porch swings and garden landscapes.
Window treatments remain minimal in these spaces, often limited to simple valances that frame rather than obstruct the connection between indoor cooking and outdoor living areas.
7. Side Porch Entry Near Mudroom
Practical Georgia homeowners often create side porch entries adjacent to kitchen mudrooms. These thoughtful transitions provide perfect spaces for kicking off garden boots before bringing fresh vegetables straight to prep areas.
Built-in benches straddle both zones, sometimes with hinged tops that conceal storage for outdoor dining essentials. Hanging herb gardens frequently adorn these threshold spaces with both beauty and function.
8. Veranda Connection From Living-Kitchen Space
Open-concept farmhouses feature grand verandas accessible from combined kitchen-living areas. Massive ceiling beams continue uninterrupted from interior cooking spaces to covered outdoor extensions, creating architectural continuity.
Outdoor-rated upholstery fabrics in these spaces often echo kitchen color schemes while withstanding Georgia’s occasional afternoon thunderstorms. Many homeowners install outdoor televisions for football Saturdays that flow between both spaces.
9. Cottage Porch Swing Just Outside
Smaller Georgia farmhouse kitchens often feature charming Dutch doors opening directly to intimate porches with hanging swings. The split-door design allows top portions to remain open while keeping children and pets safely inside during meal preparation.
Vintage metal kitchen signs and antique farm implements frequently decorate these transitional spaces, creating nostalgic atmospheres that honor Georgia’s agricultural heritage.
10. Outdoor Cooking Porch By The Kitchen
Serious Georgia cooks extend their culinary domains with dedicated outdoor cooking porches. Summer kitchens featuring built-in grills, smokers, and pizza ovens connect through pass-through windows to main indoor preparation areas.
Weather-resistant cabinetry houses specialized equipment while ceiling-mounted heaters extend usability into cooler months. These spaces honor the Southern tradition of cooking aromatic foods like fish or barbecue in open-air settings.






