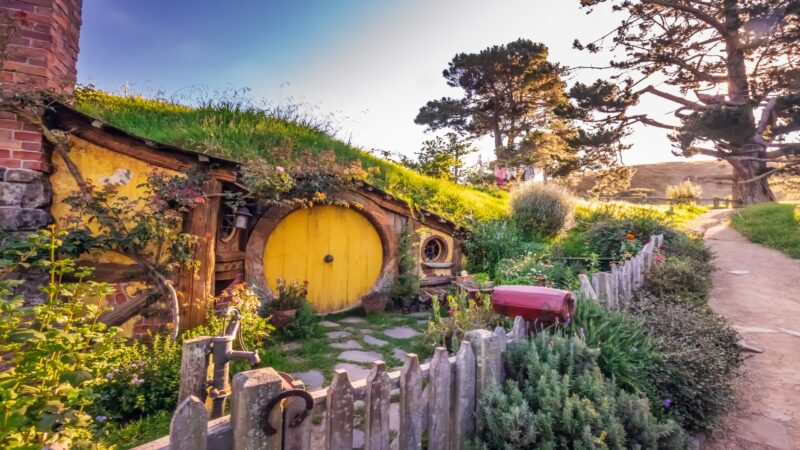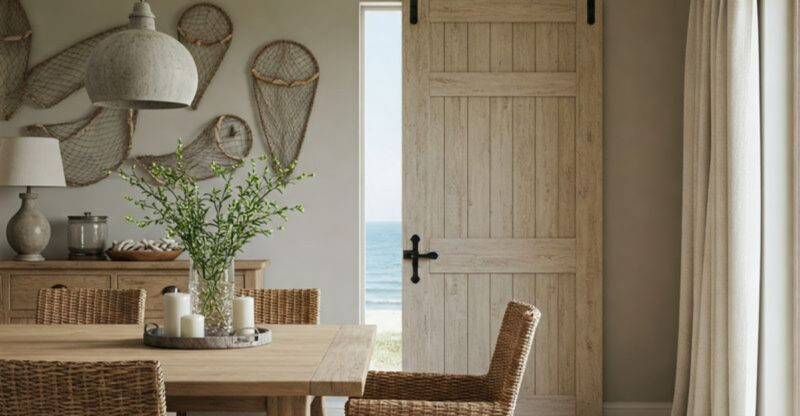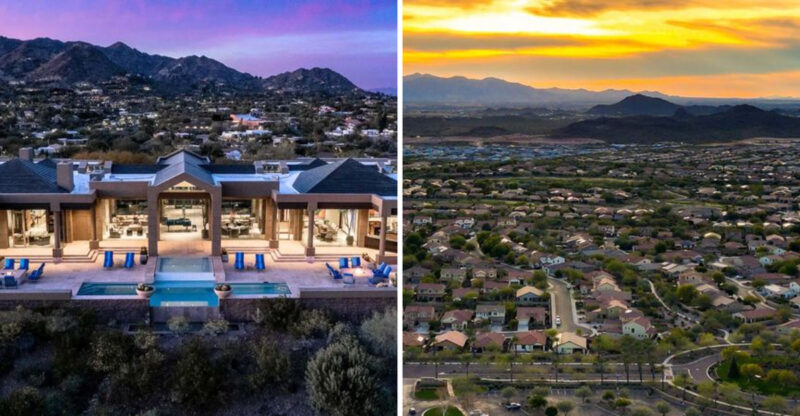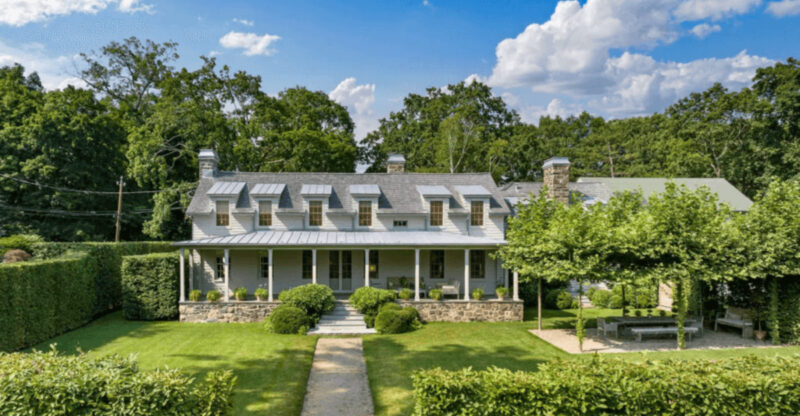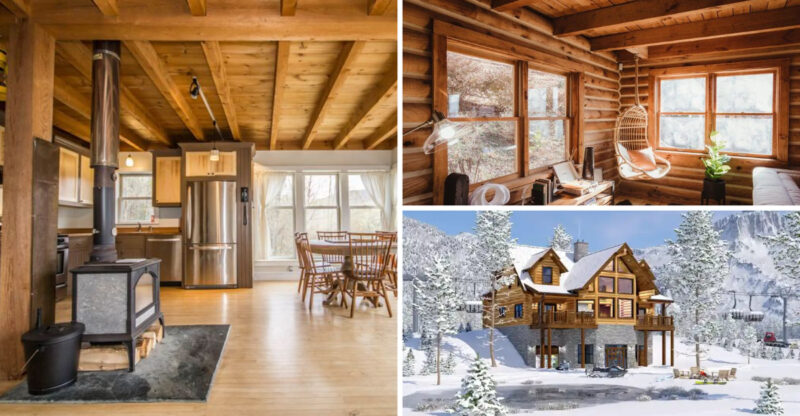How Derrington Building Studio Makes Practical Look Premium In Austin, Texas
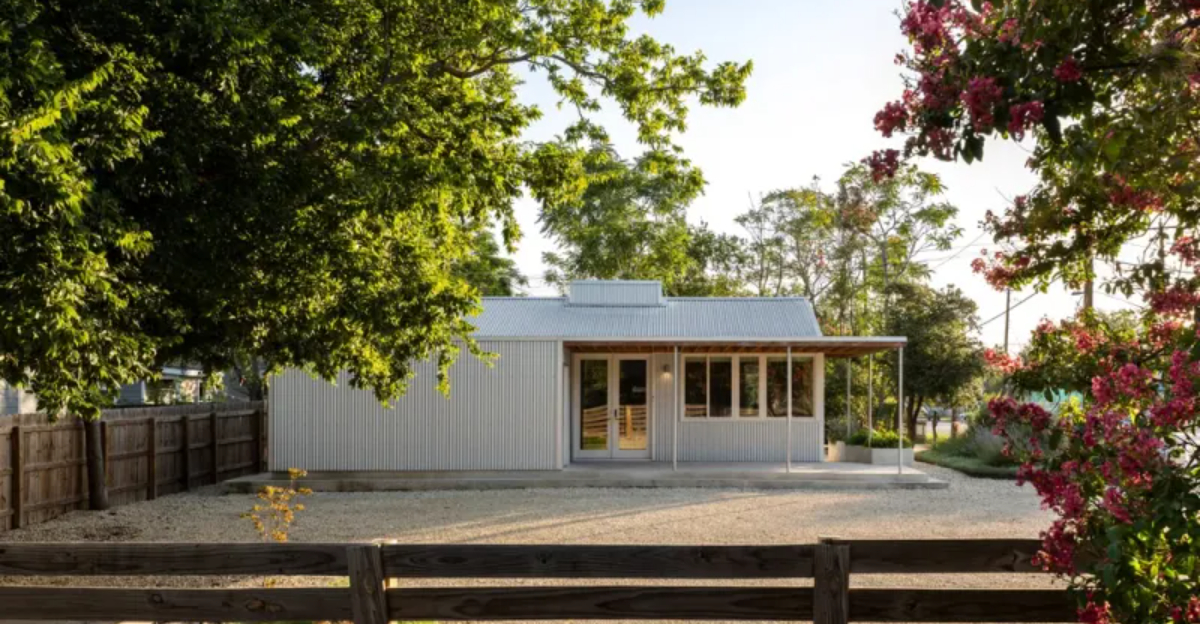
Derrington Building Studio has earned a reputation for transforming functional spaces into refined architectural statements. Their Austin-based studio serves as a living example of their design philosophy: beauty doesn’t need to sacrifice practicality.
By blending thoughtful material choices, clever spatial planning, and honest craftsmanship, they prove that premium design can feel approachable and livable.
1. Project Snapshot
Built in 2023, Derrington Building Studio’s headquarters occupies a modest 1,000-square-foot footprint in East Austin. The one-story structure houses both workspace and client meeting areas.
Founder designed the building as a testing ground for ideas his firm applies to residential projects. Rather than flashy statements, the space prioritizes efficient layout and durability that stands up to daily use.
2. Design Intent
Derrington’s vision centers on stripping away unnecessary decoration while keeping spaces warm and inviting. Every element serves a purpose, from built-in storage to strategically placed windows.
The studio wanted to show clients that premium doesn’t mean precious. Surfaces get used, doors get opened, and materials age gracefully instead of showing wear. This approach makes sophisticated design feel accessible rather than intimidating.
3. Site And Neighborhood
Nestled in East Austin’s evolving landscape, the studio sits among a patchwork of older homes and newer commercial spaces. The neighborhood’s creative energy influenced the building’s approachable character.
Rather than standing apart, the structure responds to its surroundings through modest scale and natural material choices. Large windows create visual connection with the street, inviting passersby to glimpse the work happening inside without feeling shut out.
4. Form And Envelope
A straightforward rectangular form keeps construction costs reasonable while providing flexible interior space. The building’s simple geometry lets materials and proportions create visual interest instead of complex shapes.
Galvalume siding wraps most of the exterior, offering texture and warmth that softens the modern lines. A standing-seam metal roof tops the structure, chosen for longevity and minimal maintenance rather than purely aesthetic reasons.
5. Plan And Program
Ground-floor space flows openly between work zones and a small kitchenette, encouraging collaboration without forcing it. In other rooms, a quieter meeting room provides privacy for client conversations.
Built-in desks and shelving maximize usable area without cluttering the footprint. Careful placement of doors and circulation paths means every square foot earns its keep, proving that smaller spaces can feel generous when thoughtfully organized.
6. Structure And Systems
Simple wood framing keeps the structural system straightforward and cost-effective. Exposed beams and joists become design features rather than elements to hide, celebrating honest construction methods.
Mechanical systems stay visible where practical, reducing expensive concealment while making future repairs easier. This transparency about how buildings work reflects the studio’s broader philosophy that good design shouldn’t obscure function or pretend buildings maintain themselves.
7. Material And Finish Palette
Concrete floors throughout the ground level offer durability that improves with age rather than showing every scuff. This Texas space celebrates raw plywood as both structure and finish. The exposed grain, natural knots, and rhythm of the framing beams add texture and warmth, turning the walls into an architectural feature.
Wood also appears in shelving and structural elements, adding warmth without overwhelming the space. Each material was chosen to age gracefully and accept everyday wear as part of its character.
8. Light And Comfort
Generous windows on multiple sides flood workspaces with natural light throughout the day, reducing energy needs and creating connection to the outdoors. Operable windows provide natural ventilation when Austin’s weather allows.
Ceiling fans supplement mechanical cooling, offering comfort with minimal energy use. The combination of daylight, fresh air, and thoughtful sun shading creates pleasant working conditions without relying solely on expensive climate control systems.
9. Future Proofing
This Texas structure was designed with adaptability in mind. Its modest footprint, efficient materials, and flexible layout allow it to transition easily between uses over time – whether as an office, a studio, or a compact home.
Durable finishes like corrugated metal siding and gravel landscaping require minimal maintenance, while the covered porch offers passive shading for energy efficiency. Every design decision ensures longevity without sacrificing simplicity or beauty.
10. Overal Design Style
The architecture embraces a refined utilitarian aesthetic – what could be called practical minimalism with warmth. Corrugated metal cladding, plywood interiors, and bold matte cabinetry celebrate everyday materials elevated through craftsmanship.
Natural light filters through structural beams, highlighting the texture of raw wood against deep blue cabinetry and polished concrete floors. The result is a balanced blend of honesty and elegance – industrial bones softened by human-scaled details and natural color.

