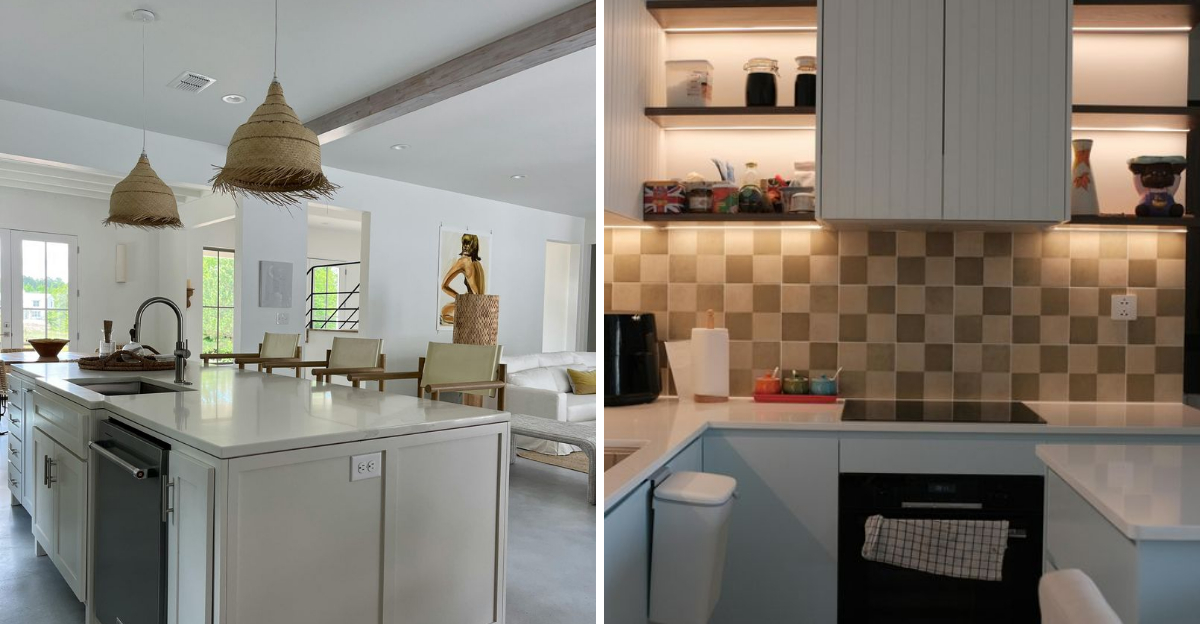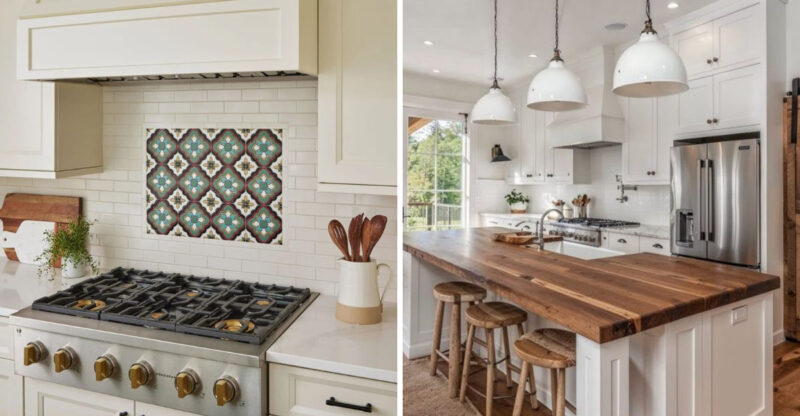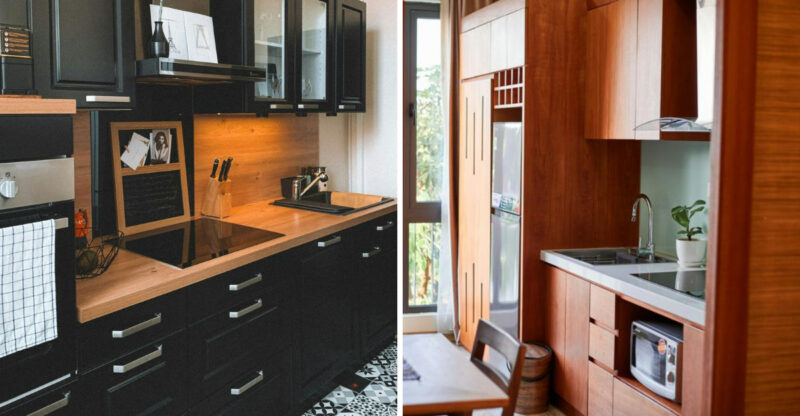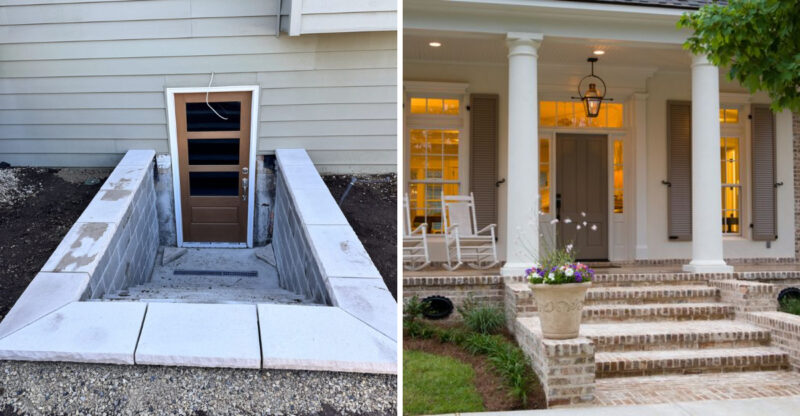Kitchen Layouts That Are Popular With Designers

Kitchens aren’t just places to cook – they’re the heart of your home where memories are made. The right layout can transform your cooking space from cramped and frustrating to spacious and functional.
Whether you’re planning a kitchen remodel or building from scratch, understanding what design experts love can help you create a space that works for your family’s needs while looking fantastic.
This article is for informational purposes only. Design effectiveness, costs, and functionality may vary depending on your kitchen’s size, layout, and materials. Always consider your specific needs and consult professionals when planning major renovations.
1. Open Concept Layout
Walls are coming down as families crave connection between cooking and living spaces. This layout removes barriers between the kitchen and adjacent rooms, creating a seamless flow that’s perfect for entertaining.
Natural light floods the entire space, making even smaller homes feel more spacious. Parents can keep an eye on kids while preparing meals, and conversations continue uninterrupted between cooks and guests.
The open concept truly shines during gatherings, when the person cooking remains part of the action rather than being isolated in a separate room.
2. Galley Kitchen Layout
Space efficiency champions love this parallel-countertop design that maximizes every inch in compact homes. Two facing walls of cabinets and countertops create a walkway that puts everything within easy reach.
Professional chefs often prefer galley layouts because they minimize unnecessary steps while cooking. The linear workflow naturally creates cooking zones where you can move from prep to cooking to cleaning with minimal wasted movement.
Small apartment dwellers particularly appreciate how this layout makes the most of limited square footage without sacrificing functionality.
3. L-Shaped Kitchen Design
Corner spaces transform into cooking powerhouses with this versatile layout that fits nearly any home. By positioning cabinets and appliances along two adjacent walls, the L-shape creates a natural work triangle between sink, stove, and refrigerator.
Family cooks appreciate how this design accommodates multiple people working simultaneously without traffic jams. The corner area provides extra counter space that’s perfect for food preparation or displaying decorative items.
Adding an island or dining table to the open area completes the space, creating a social hub that balances cooking efficiency with family togetherness.
4. Kitchen Island Centerpiece
Gathering spots take center stage as islands become the must-have feature in modern kitchens. These freestanding workspaces offer additional counter area, storage, and often include seating that transforms the kitchen into a social hub.
Homework sessions, casual meals, and party conversations all happen naturally around a well-designed island. Many homeowners incorporate specialized features like prep sinks, built-in appliances, or charging stations to maximize functionality.
Double islands represent the latest trend for those with ample space, creating separate zones for cooking and entertaining.
5. U-Shaped Kitchen Configuration
Cooking enthusiasts dream about this wraparound design that provides abundant counter space on three connected walls. Every inch remains within easy reach, creating an efficient workspace that minimizes steps between tasks.
Family bakers particularly love U-shaped kitchens for the generous preparation areas that accommodate multiple projects simultaneously. The layout naturally creates distinct zones for different activities – cleaning, cooking, and food prep each have dedicated spaces.
Though traditionally found in medium-sized rooms, clever designers now adapt this layout for larger spaces by incorporating islands or peninsula counters.






