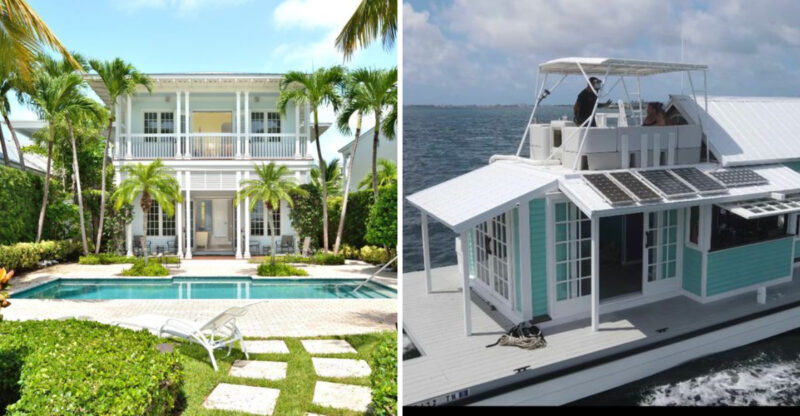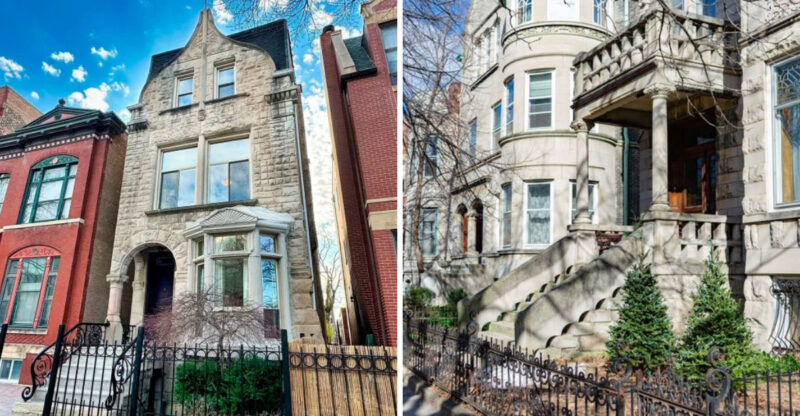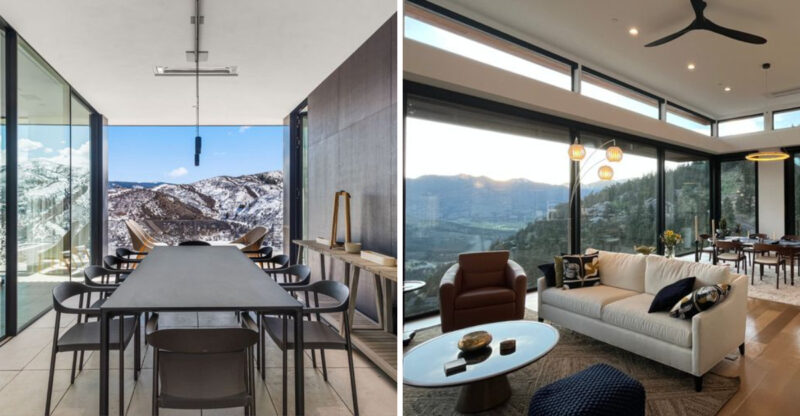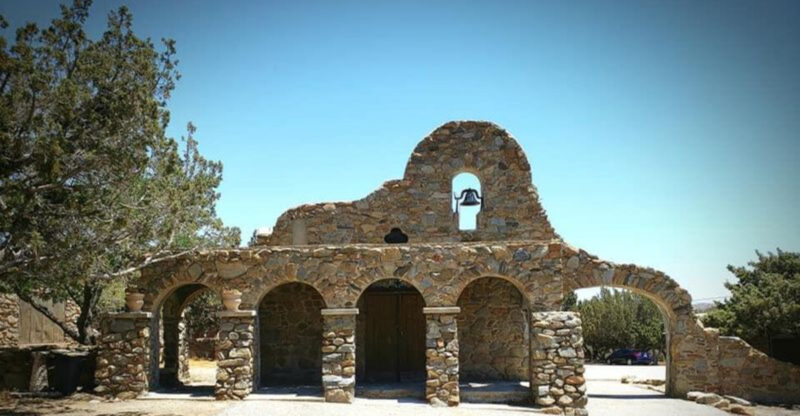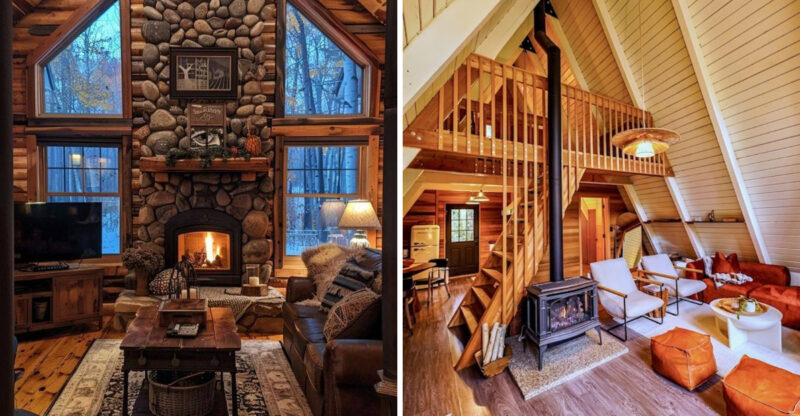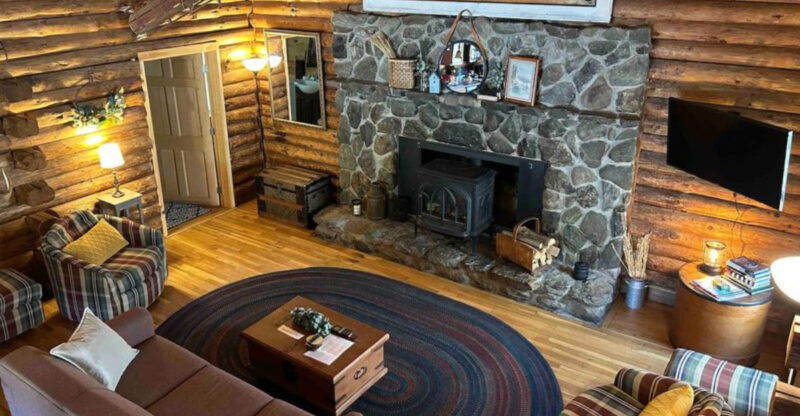How This Midcentury Farmhouse Became A Colorful Country Retreat
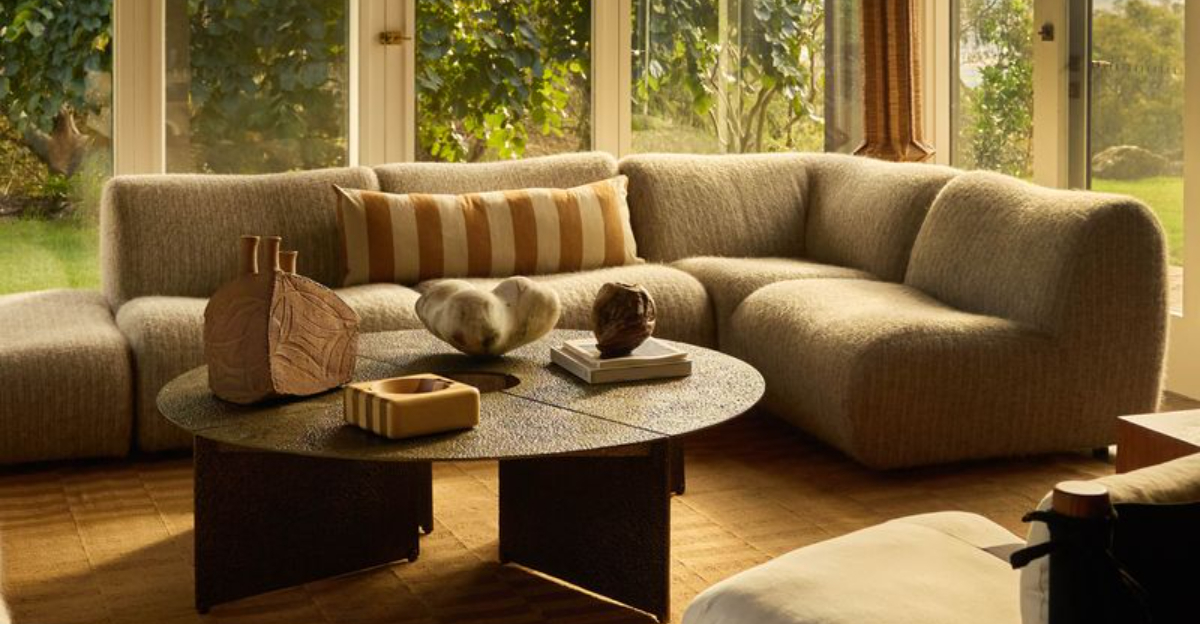
Tucked away in Victoria’s picturesque Yarra Valley, a once-forgotten midcentury farmhouse has been lovingly transformed into a colorful, character-filled retreat.
What began as a modest renovation turned into a full reimagining! With its blend of playful hues, natural textures, and sweeping countryside views, this home now strikes a perfect balance between past and present. Every corner tells a story, filled with thoughtful design and personal charm.
The result? A stylish, soul-filled space that feels every bit as joyful as its surroundings.
1. New Life In The Yarra Valley
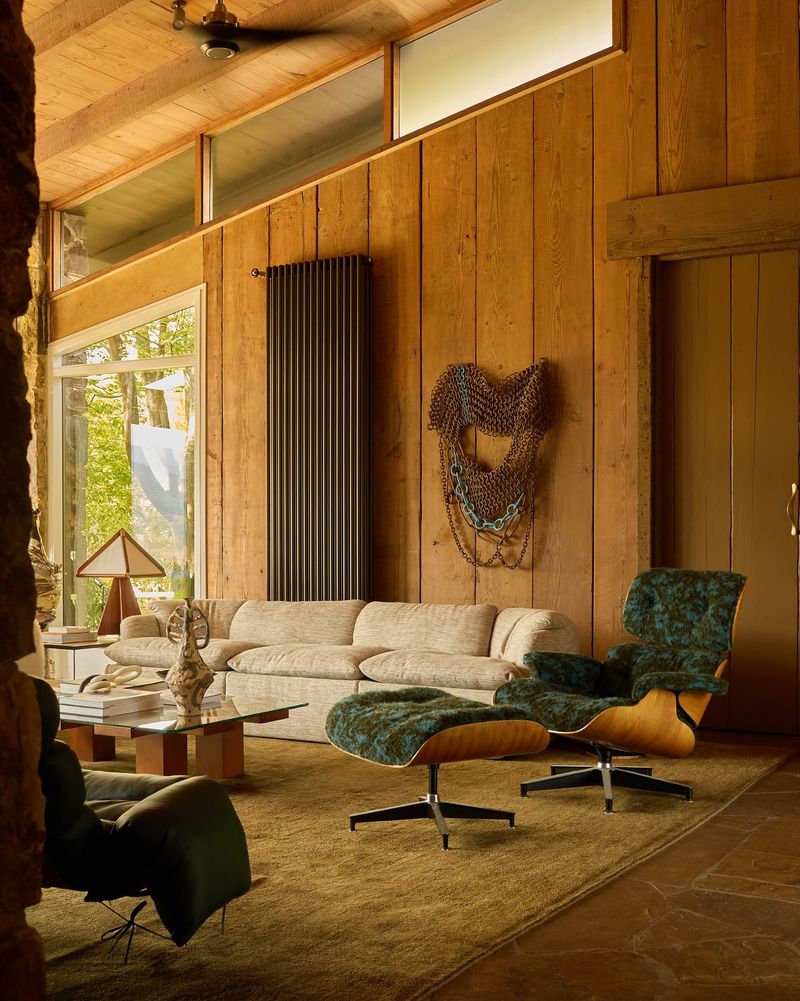
In the lush countryside just outside Melbourne, a tired midcentury farmhouse has been brought back to life. Nestled in Victoria’s Yarra Valley, the home belongs to a young couple who initially thought they’d just do a quick refresh.
But once they teamed up with architecture firm Studio Manifold and interior designer Simone Haag, things quickly evolved into a full-scale renovation. The couple loved the home’s timber features and relaxed layout, and those elements were thoughtfully preserved.
Simone Haag helped them lean into bold design choices, from soft lilac walls to richly layered textures. What was once a dated house is now a vibrant, personality-filled retreat -perfectly blending modern flair with midcentury soul.
2. Interiors That Balance Bold Color And Classic Style
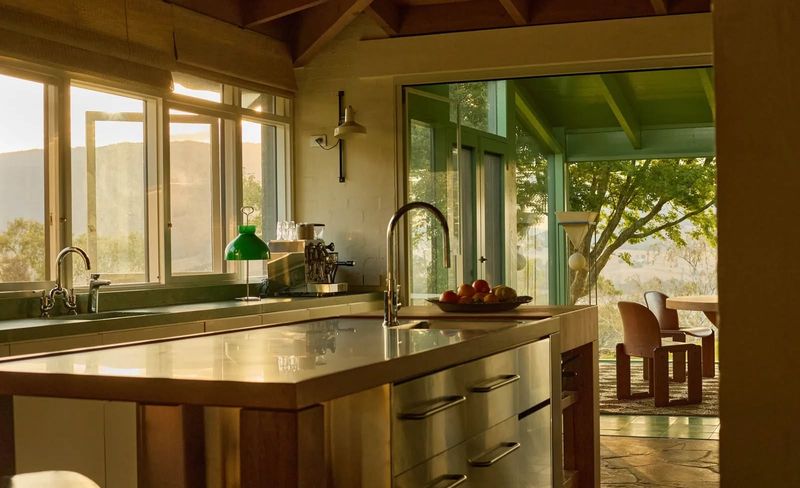
Inside the home, every space tells a visual story. Simone Haag’s design choices mix playful colors with tactile finishes, think jewel-toned upholstery, natural timbers, and earthy ceramics.
The living space features a sunken lounge with deep, comfortable seating and a warm, inviting palette. A lilac-toned wall in the hallway sets the mood for what’s to come, while rich greens and rusts bring contrast throughout.
The dining room boasts sculptural lighting and a refined yet cozy feel, seamlessly blending old and new. It’s a home where color isn’t just decoration, it’s the heartbeat of the space.
3. A Sunroom That Frames Nature Like Art
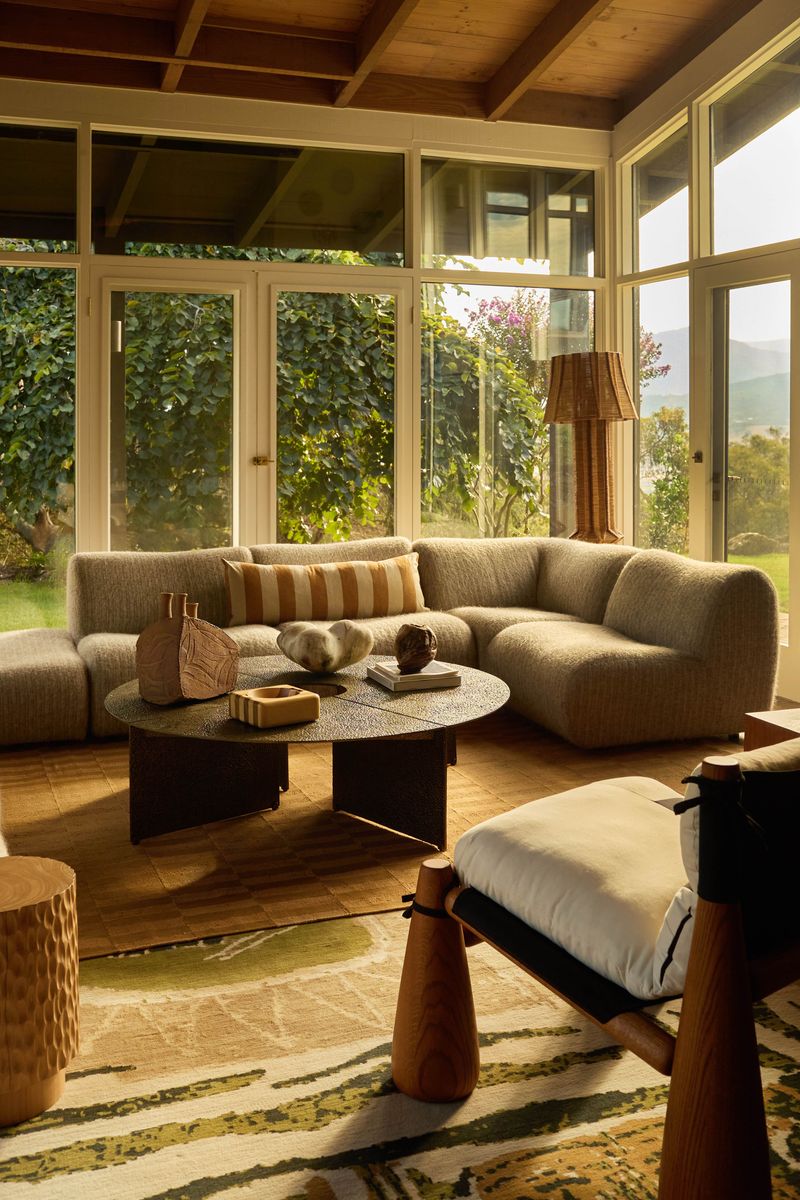
One of the home’s standout spaces is the conservatory, a glass-wrapped room that offers sweeping views of the surrounding countryside. Originally intended to be a study, it evolved into a lush indoor-outdoor retreat.
The design team brought in midcentury-inspired chairs and layered textiles to make it feel grounded and intimate. Views of the changing landscape pour in through the floor-to-ceiling windows, turning nature into living art.
This room perfectly captures the home’s central theme: blending timeless style with personal comfort. It’s a space where you could lose hours just watching the light shift.
4. Old Pieces With New Purpose
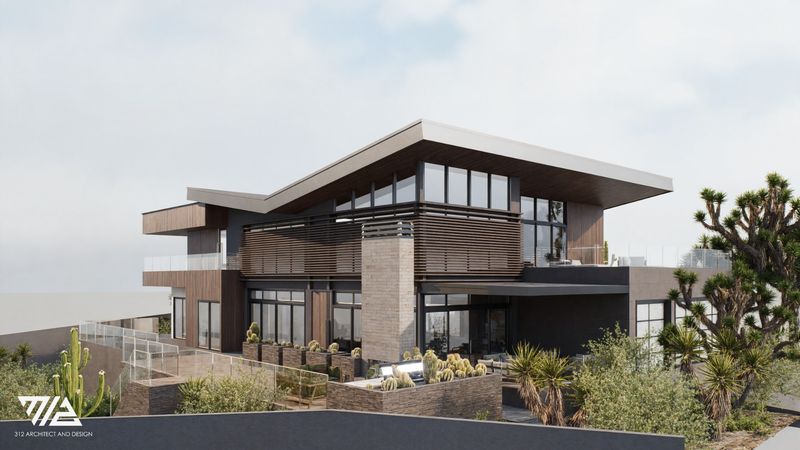
Rather than starting from scratch, the homeowners incorporated many existing pieces and vintage finds into the final design. Simone Haag’s team helped style the space with layered rugs, custom shelving, and expressive ceramics.
There’s a strong focus on craftsmanship and storytelling. Each object feels considered and intentional. Custom joinery and textured materials give the home depth and authenticity.
The couple’s love of meaningful design choices is visible in every corner. The result is a space that feels both curated and deeply personal.
5. A Home That Grows With Its Owners
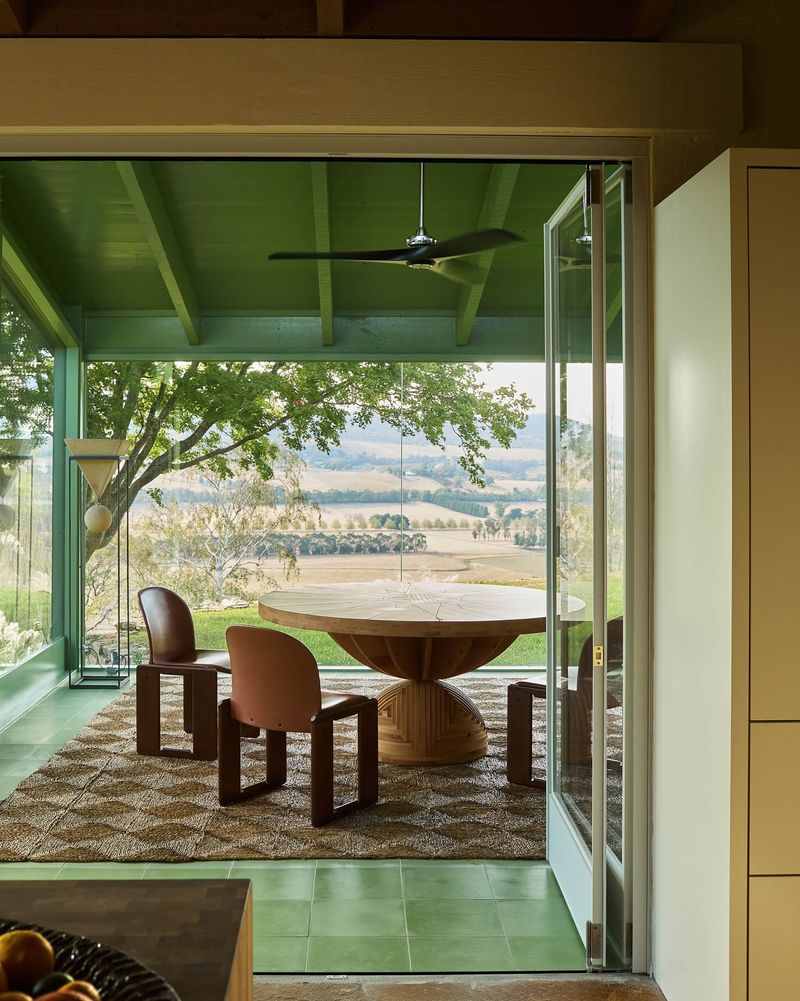
Though the renovation is complete, the home is far from static. It’s designed to evolve with the couple’s lifestyle, adapting to future changes and continued collecting.
Every room offers flexibility without sacrificing personality. The mix of colors, textures, and forms gives the space a layered, lived-in quality that will only get better over time.
It’s not just a place to live, it’s a home to grow with. And thanks to its thoughtful redesign, this once-forgotten farmhouse now feels completely and joyfully alive.

