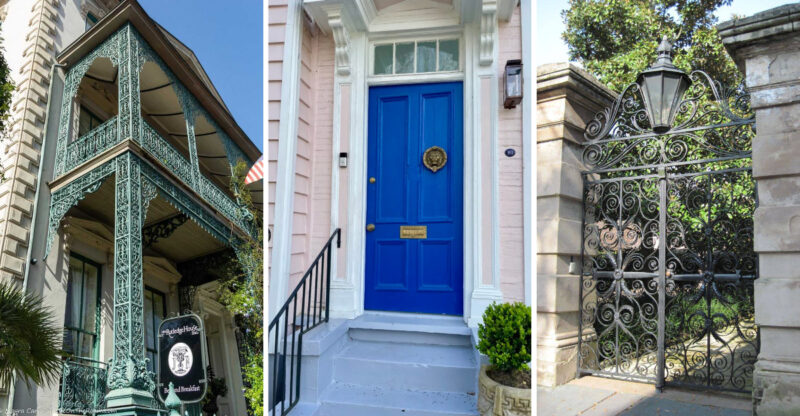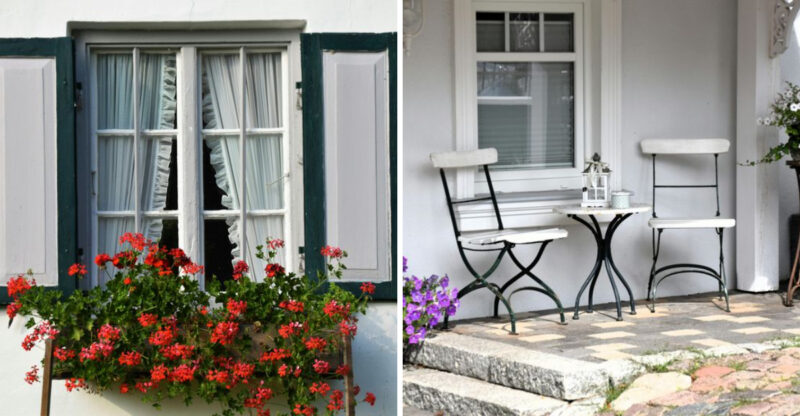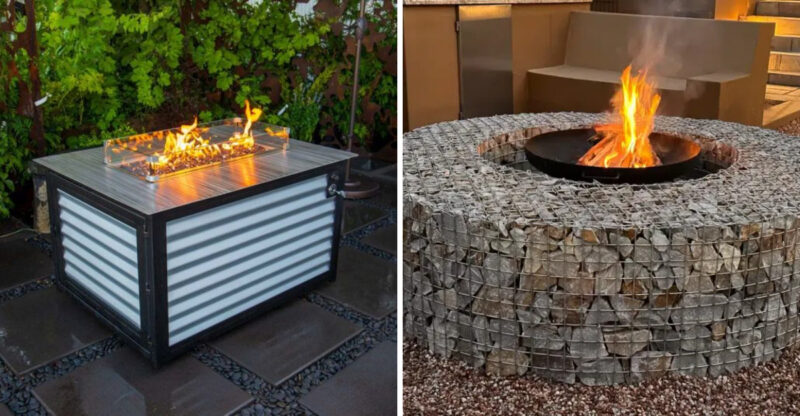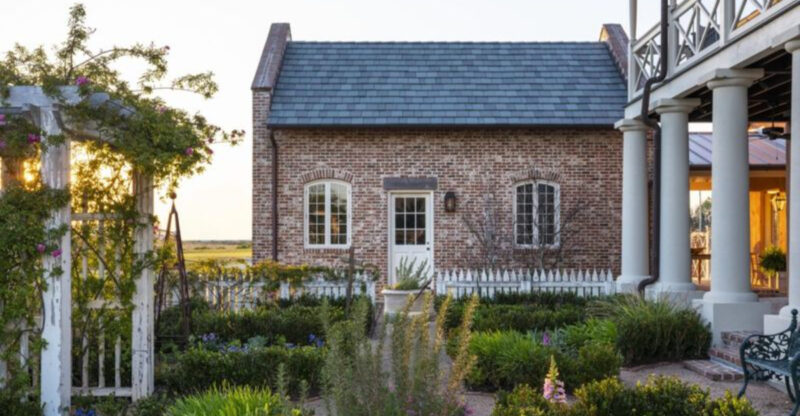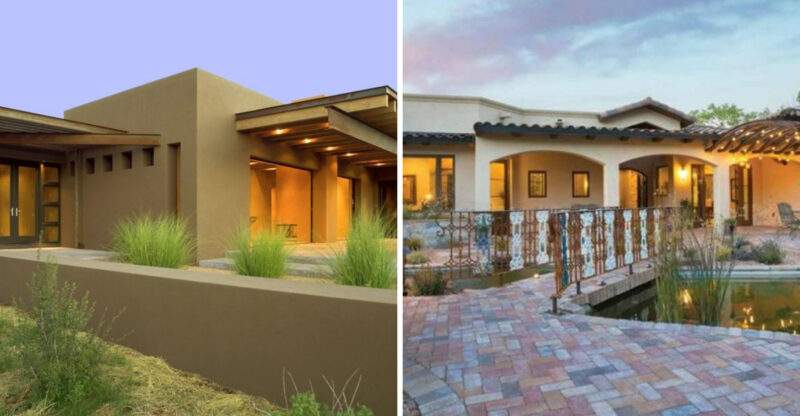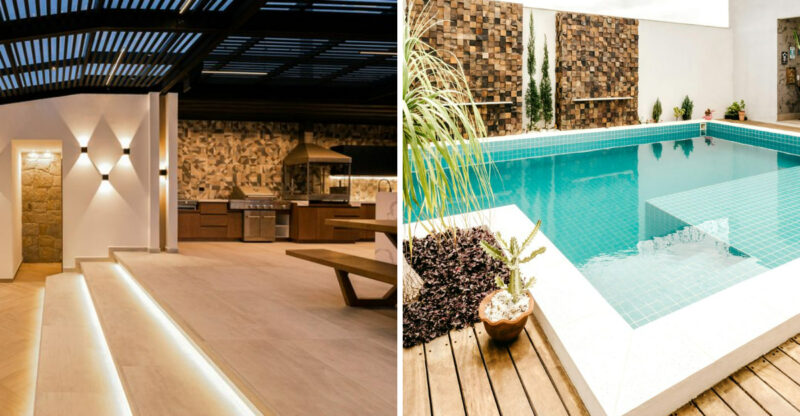15 Minnesota Three-Season Porches Built To Last Through Long Winters
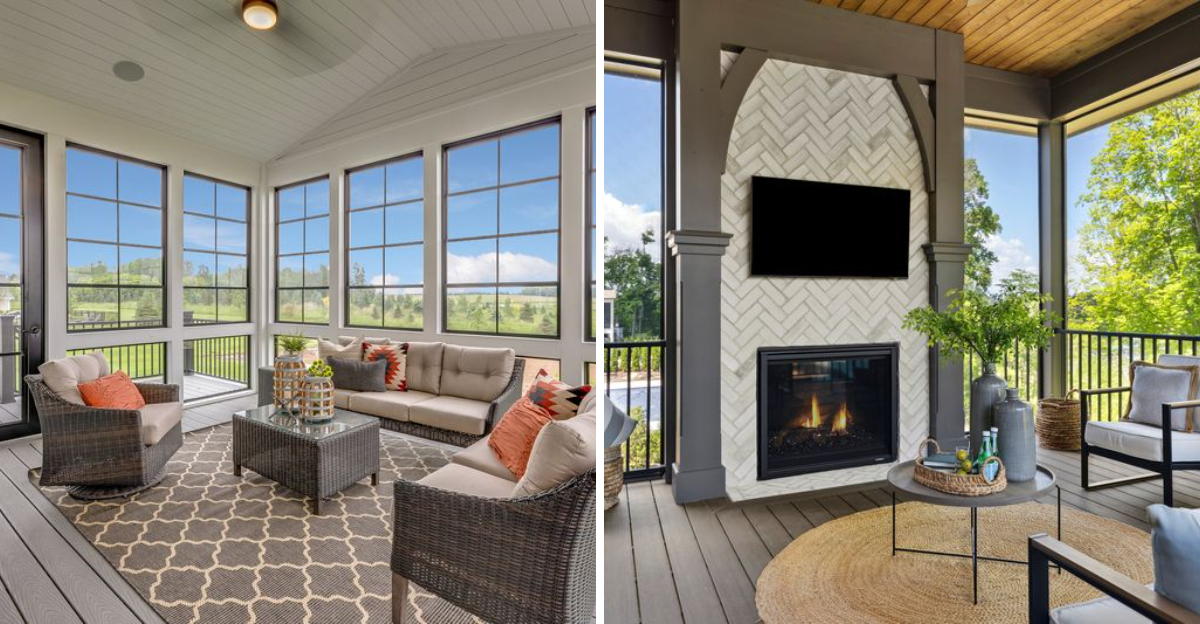
Minnesota homeowners know the value of a sturdy three-season porch when battling those legendary northern winters. These cozy retreats offer a perfect balance between indoor comfort and outdoor connection, even as snow piles up outside. Minnesota’s best three-season porches combine thoughtful insulation, strategic window placement, and durable materials that stand up to freezing temperatures and heavy snowfall. Let’s explore some remarkable examples that showcase Minnesota ingenuity at its finest.
1. Rustic Timber Haven
Crafted from locally sourced pine and cedar, this Duluth porch features triple-pane windows that trap heat while showcasing Lake Superior views. The radiant floor heating system keeps toes toasty even during January cold snaps.
Strategic roof angles prevent snow buildup, while weather-resistant seals around each window eliminate drafts. The owners enjoy morning coffee here year-round, only closing it during the deepest freeze of February.
2. Northwoods Glass Sanctuary
Surrounded by pine forest, this Bemidji porch transforms with the seasons. Floor-to-ceiling windows on three sides create a transparent boundary between indoors and nature, while reinforced framing handles heavy snow loads with ease.
The owner installed a small wood stove that provides ambiance and supplemental heat during fall and spring. Wildlife watching becomes a favorite pastime as deer and foxes wander past during winter months.
3. Farmhouse Wrap-Around Wonder
This century-old farmhouse near Rochester features a meticulously restored wrap-around porch. The owners installed removable vinyl windows that create a weathertight seal from October through April.
Vintage ceiling fans reverse direction in colder months to push warm air downward. Painted wood flooring with colorful area rugs adds farmhouse charm while providing insulation from below. The family hosts holiday gatherings here, enjoying countryside views while staying cozy.
4. Lakeside Lounging Retreat
Perched on Lake Minnetonka’s shore, this porch features marine-grade construction techniques that withstand both winter storms and summer humidity. Specialized window treatments block UV rays while retaining heat during colder months.
The owners installed a mini-split heating system that extends usability from early spring through late fall. Composite decking materials resist moisture damage from boots tracking in snow. Morning yoga sessions happen year-round in this peaceful lake-view sanctuary.
5. Urban Oasis Enclosure
This Minneapolis porch brings nature into city living with strategic insulation and south-facing orientation. The homeowners installed commercial-grade weather stripping and foam insulation beneath the floorboards to eliminate cold air infiltration.
Thermal curtains provide additional nighttime insulation while adding privacy from neighboring homes. A small electric fireplace creates a cozy atmosphere for reading or entertaining guests. The space transitions seamlessly between seasons with minimal maintenance.
6. Scandinavian-Inspired Sunroom
Drawing on Minnesota’s Nordic heritage, this St. Paul porch embraces hygge with clean lines and functional warmth. Specialized window films reflect heat back into the room while allowing full sunlight penetration during short winter days.
The owners installed a small sauna in one corner, creating a perfect winter retreat. White painted woodwork maximizes light reflection, making the space feel bright even during gloomy winter afternoons. Sheepskin throws and woolen textiles add authentic Scandinavian coziness.
7. Craftsman Corner Hideaway
Built as an addition to a 1920s bungalow in Stillwater, this porch honors craftsman traditions while incorporating modern insulation. Quarter-sawn oak built-ins provide storage for blankets and board games during family gatherings throughout fall and winter.
The ceiling features exposed beams with hidden insulation above, maintaining architectural integrity while improving thermal efficiency. Mission-style lighting fixtures create a warm glow as early darkness falls during Minnesota winters. Weekend card games become a family tradition here.
8. Prairie-Style Panorama
Inspired by Frank Lloyd Wright, this Mankato porch features horizontal lines and broad eaves that provide summer shade while allowing winter sunlight. Strategic roof overhangs block summer heat but capture valuable solar gain during winter months.
The owners installed a radiant heating panel in the ceiling, creating invisible warmth that doesn’t disrupt the clean architectural lines. Natural stone flooring stores daytime heat and releases it slowly throughout evening hours. Art glass window accents cast colorful patterns across the space.
9. Reclaimed Barn Wood Beauty
This Northfield porch tells Minnesota’s agricultural story through materials salvaged from a century-old dairy barn. Massive timber posts and beams frame energy-efficient windows that meet modern insulation standards while honoring historical aesthetics.
The owners installed discreet baseboard heating that maintains comfortable temperatures without detracting from the rustic appeal. Original barn hardware serves as decorative elements throughout the space. Local history lives on as family and friends gather in this thoughtfully preserved structure.
10. Victorian Vintage Veranda
This meticulously restored 1890s porch in Red Wing combines historical charm with subtle modern weatherproofing. Original gingerbread trim details were preserved while adding hidden weather stripping and modern seals around vintage windows.
The owners installed a period-appropriate potbelly stove that provides supplemental heat during spring and fall gatherings. Antique wicker furniture with modern weatherproof cushions maintains authentic character. Victorian charm meets modern comfort as neighbors gather for holiday celebrations throughout winter months.
11. Modern Minimalist Marvel
This Edina porch embraces contemporary design with clean lines and thermal efficiency. Floor-to-ceiling windows feature specialized low-E coatings that prevent heat loss while maintaining crystal-clear views of the snow-covered landscape.
The owners installed a sleek electric radiant floor system hidden beneath polished concrete. Retractable screens allow for summer ventilation while winter brings complete enclosure. Smart home integration automatically adjusts temperature based on weather forecasts and family schedules.
12. Cabin-Inspired Comfort Zone
Located in Ely near the Boundary Waters, this porch brings northwoods cabin aesthetics to a year-round home. Knotty pine paneling with modern insulation behind it creates a traditional look with contemporary performance.
The owners installed a propane wall heater disguised within a stone surround that mimics a traditional fireplace. Wool plaid upholstery and leather accents complete the cabin ambiance. Family members track wildlife through spotting scopes while staying warm despite sub-zero temperatures outside.
13. Converted Carriage House
This innovative St. Cloud porch repurposes a historic carriage house structure with modern weatherproofing. Original carriage doors were replaced with energy-efficient glass while maintaining the historic opening mechanisms as decorative elements.
The owners installed specialized corner seals that prevent drafts at structural junctions. Antique carriage lanterns converted to electric provide atmospheric lighting during long winter evenings. What once sheltered horses now creates a gathering space where history and comfort harmoniously blend.
14. Riverside Reading Retreat
Overlooking the Mississippi River in Winona, this porch features specialized river-facing glass that optimizes views while minimizing heat loss. The owners installed a small pellet stove that provides efficient supplemental heating during shoulder seasons.
Built-in bookshelves line the interior wall, creating both storage and additional insulation against winter temperatures. River wildlife viewing becomes a daily ritual as eagles soar past during winter months. The gentle sound of breaking ice creates a peaceful soundtrack for afternoon reading sessions.
15. Sustainable Solar Sanctuary
This forward-thinking Grand Marais porch harnesses passive solar design principles to extend usability through Minnesota’s harsh winters. South-facing orientation with specialized glazing captures maximum sunlight during short winter days.
The owners installed a thermal mass floor that absorbs daytime heat and radiates it throughout evening hours. Recycled materials throughout demonstrate environmental consciousness while providing excellent insulation properties. Even during January cold snaps, midday temperatures inside remain comfortable without supplemental heating.

