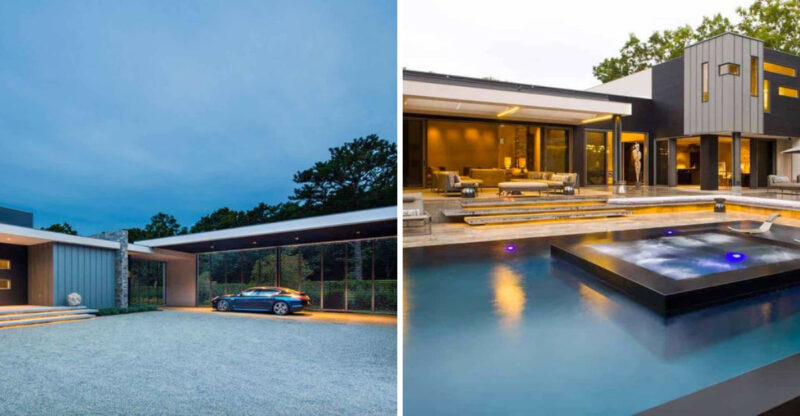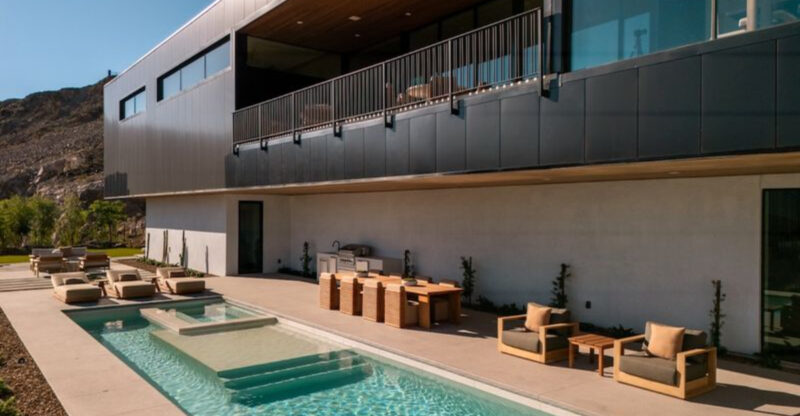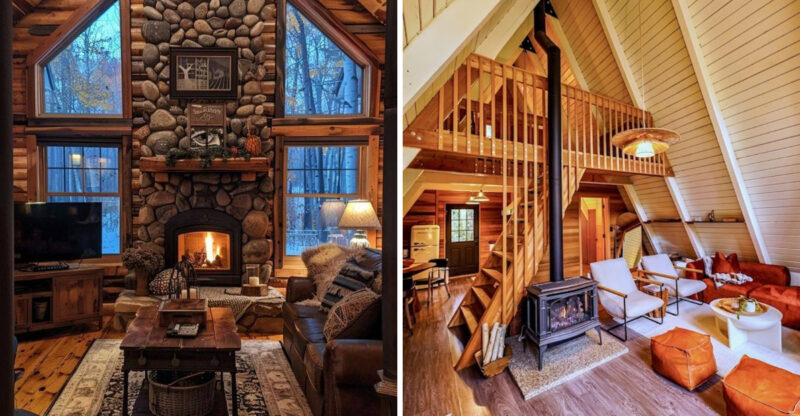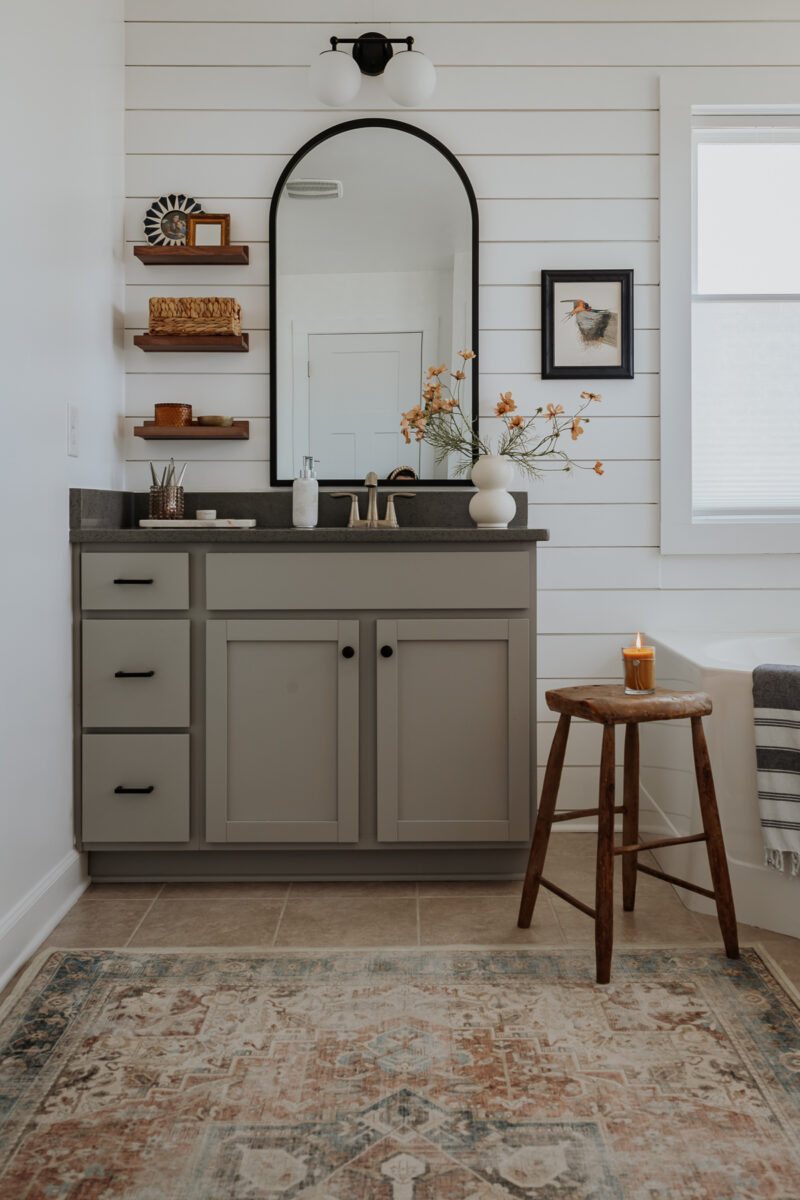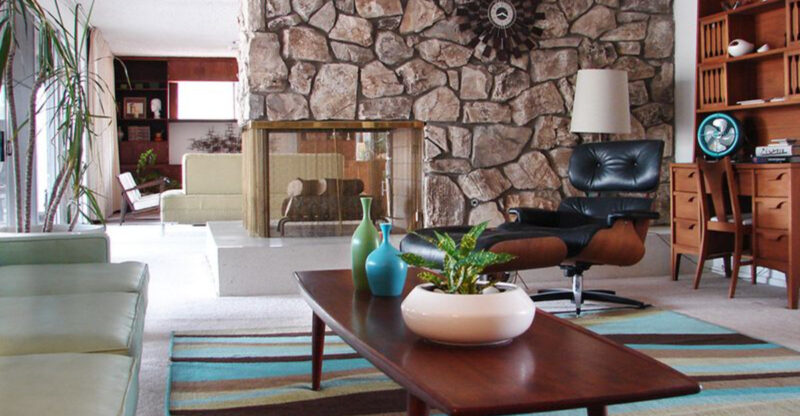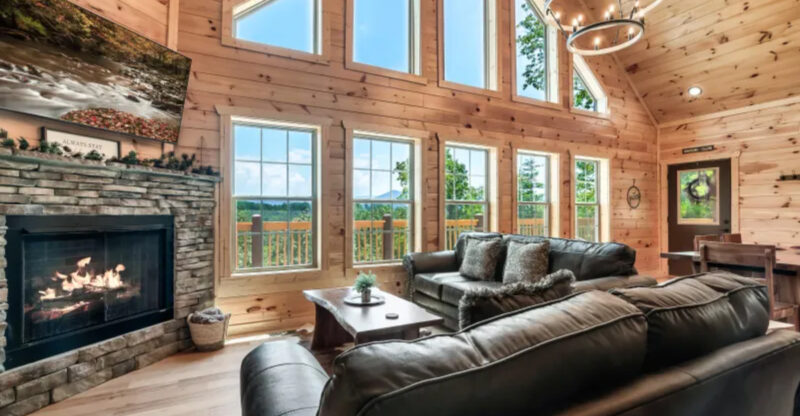7 Pennsylvania Barn Conversions With Stunning Modern Touches
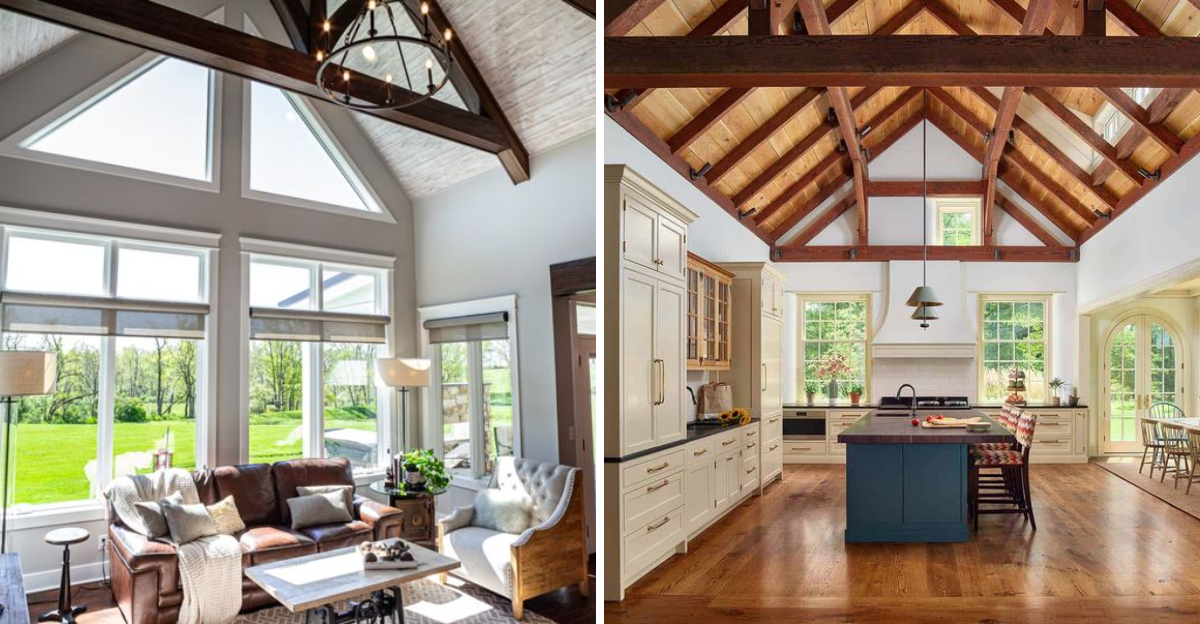
Pennsylvania’s countryside is dotted with historic barns that have stood the test of time. Many of these agricultural treasures are finding new life as stunning modern homes.
These barn conversions blend rustic charm with contemporary design, creating unique living spaces that honor their farming heritage while embracing modern comfort.
1. Villanova Barn Estate – A Spacious Rural Masterpiece
Sprawling across 7,000 square feet, this converted barn showcases reclaimed wood floors that tell stories of yesteryear. The glass cupola floods the interior with natural light, creating an ethereal atmosphere throughout the day.
Industrial-chic elements like exposed steel beams and concrete countertops provide perfect contrast to the weathered wood, creating a sophisticated balance between old and new.
2. Glenloch Manor – Bucks County’s Hidden Gem
Behind secure gates lies a barn transformation that redefines luxury living. Hand-hewn beams frame sleek marble surfaces and custom cabinetry, creating unexpected elegance in this rural setting.
Floor-to-ceiling windows invite panoramic views of rolling Buckingham Township hills. The original stone foundation remains intact, grounding this thoroughly modern space in its agricultural roots.
3. Willistown Township’s Bold Beam Showcase
Dramatic timber framing takes center stage in this Chester County conversion. The homeowners preserved every original beam, creating a rhythmic architectural pattern throughout the open-concept space.
Polished concrete floors reflect abundant natural light. A floating staircase with glass railings leads to bedroom suites tucked within the barn’s upper reaches, each with unique angular ceilings formed by the original roof structure.
4. Northbrook’s 1886 Time Capsule Reimagined
Built during Chester Arthur’s presidency, this barn in Pocopson Township now serves as a whimsical family home. Original hay doors open to reveal a contemporary kitchen where stainless steel appliances nestle against reclaimed wood cabinetry.
Clever spatial design preserves the barn’s soaring height while creating intimate living zones. The owners’ collection of antique farm implements decorates walls alongside modern artwork, bridging centuries of rural Pennsylvania life.
5. Lancaster’s Design Tour Darling
Featured in regional home magazines, this countryside conversion marries farmhouse authenticity with clean-lined modernity. Original stone walls frame minimalist interiors where carefully selected furniture pieces become sculptural elements against whitewashed backgrounds.
The kitchen island, crafted from a single massive oak beam, anchors the heart of this home. Overhead, reclaimed barn wood ceiling planks contrast with sleek pendant lighting in a perfect example of rustic-modern fusion.
6. Mechanicsburg’s Sky-Lit Sanctuary
Strategically placed skylights transform this historic barn shell into a light-filled haven near Mechanicsburg. The owners preserved the weathered exterior completely, creating a surprising contrast with the thoroughly modern interior.
The sleek kitchen features waterfall-edge quartz countertops and handleless cabinetry. Vaulted ceilings soar to 30 feet in the great room, where a suspended catwalk connects private bedroom spaces while maintaining the barn’s breathtaking volume.
7. Bucks County’s Multi-Level Marvel
Ingenious architectural solutions transform this historic Bucks County barn into a series of interconnected living spaces. Three distinct loft areas float within the original structure, connected by glass-walled walkways that preserve sightlines throughout.
Radiant-heated floors glow warmly beneath reclaimed brick pavers. Floor-to-ceiling panoramic windows frame seasonal views of protected woodlands, bringing nature’s changing palette inside this remarkable countryside conversion.

