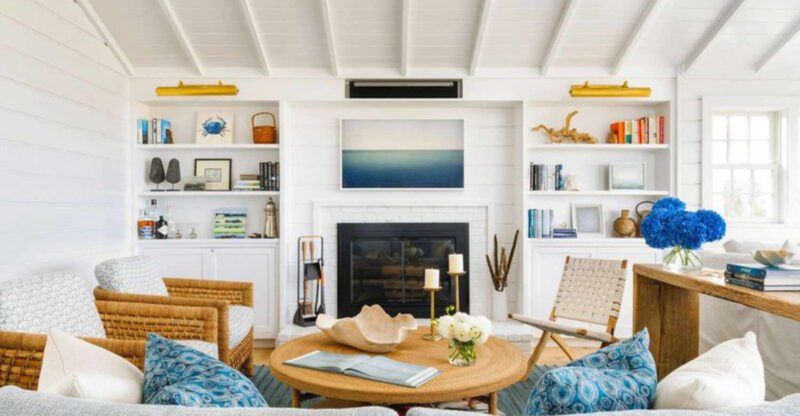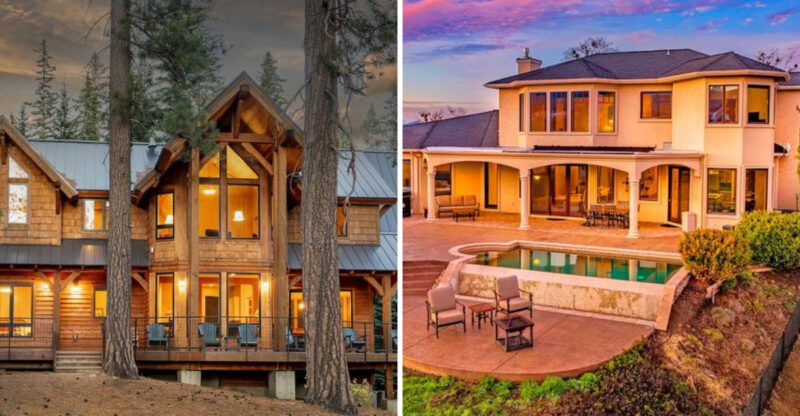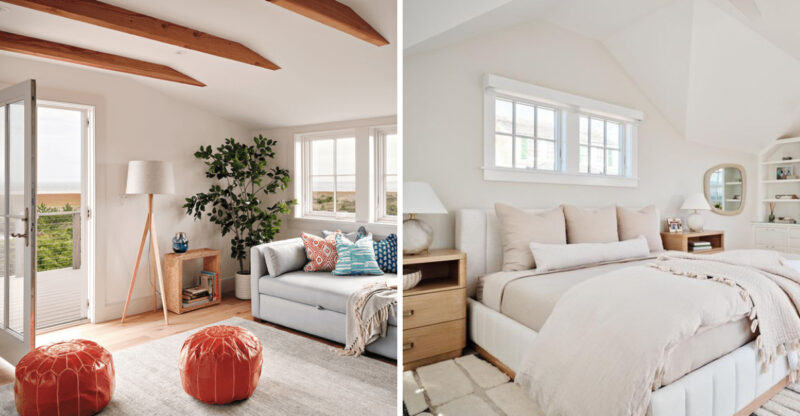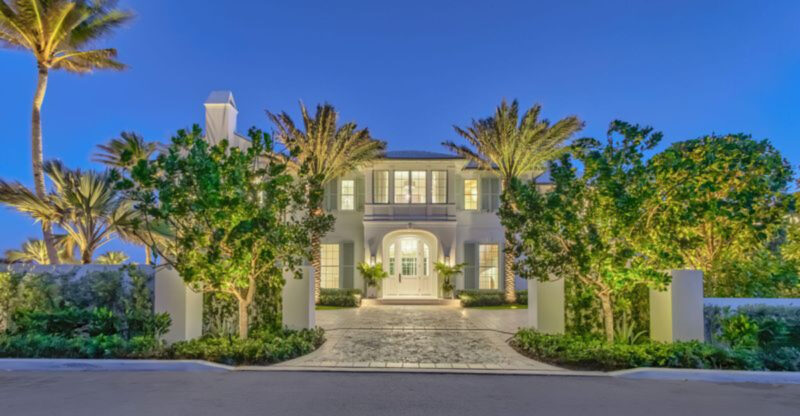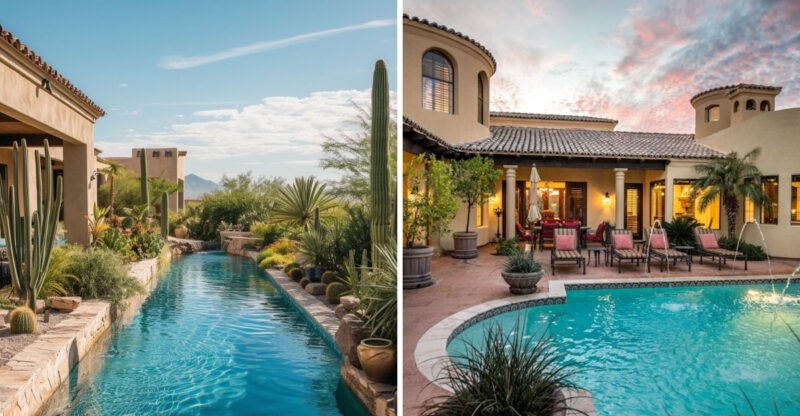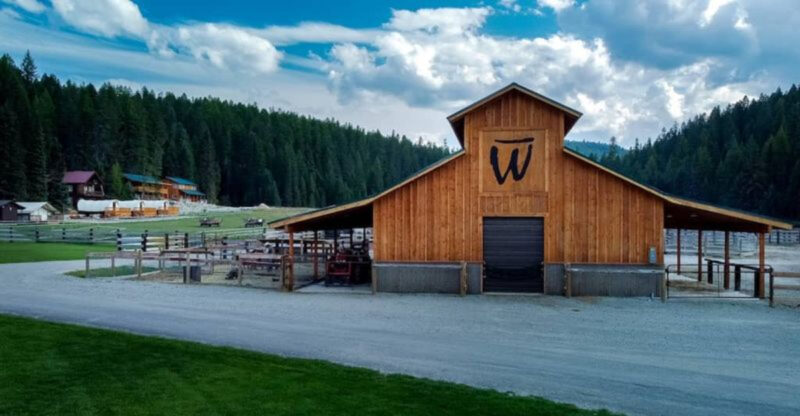7 Reasons This Glass Home Is The Dream Getaway For Teton Mountain Lovers In Wyoming
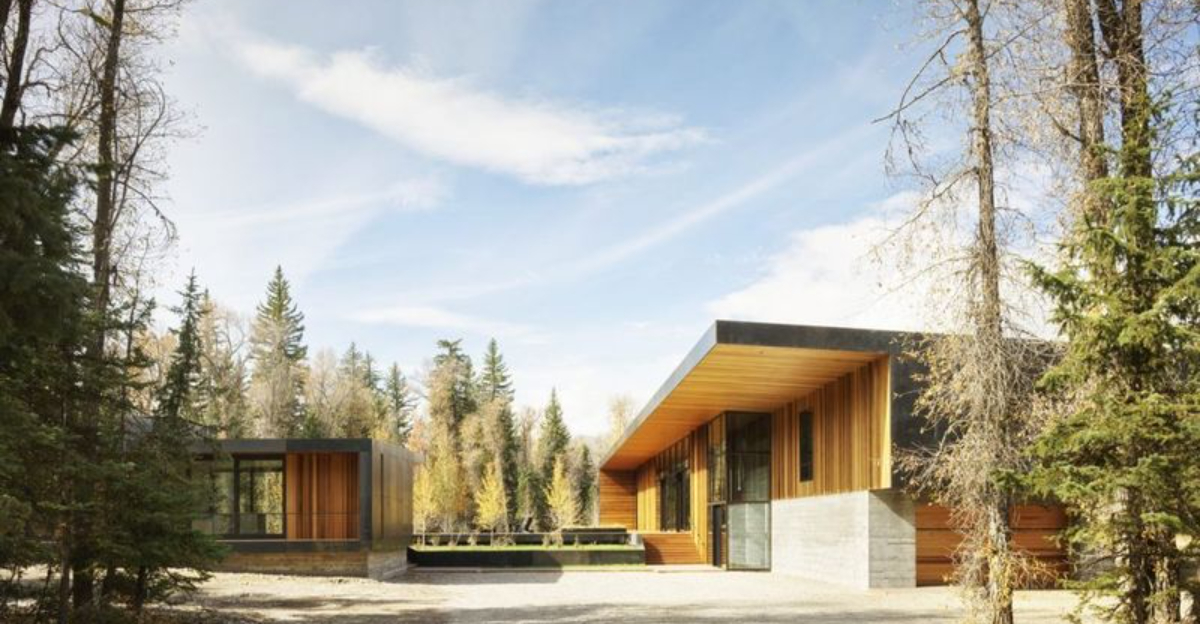
Nestled against the majestic Teton Range sits a remarkable glass home that captures the wild beauty of Wyoming like no other structure. The Riverbend Residence stands as a testament to thoughtful architecture that celebrates rather than competes with nature.
For those who cherish mountain vistas and wilderness experiences, this transparent haven offers an unparalleled connection to one of America’s most stunning landscapes.
1. Panoramic Teton Views From Every Room
Floor-to-ceiling windows transform ordinary living spaces into immersive mountain experiences. The architectural brilliance lies in how each room frames the jagged Teton peaks differently, creating unique perspectives throughout the day.
Morning coffee becomes a sacred ritual as alpenglow paints the mountains pink. Even mundane moments like washing dishes happen against a backdrop worthy of National Geographic.
2. 18 Acres Of Untamed Wyoming Wilderness
Wild grasses sway in the mountain breeze as elk graze just beyond your private terrace. The property borders pristine wilderness, creating a buffer zone where civilization fades and nature reigns supreme.
Meadow trails wind through aspen groves that shimmer golden in autumn. The Snake River’s gentle murmur provides a constant soundtrack to your mountain retreat, reminding you that this is Wyoming at its most authentic.
3. Architecture That Harmonizes With Nature
Unlike imposing structures that dominate landscapes, this home seems to hover above the earth with respectful lightness. The architects embraced a floating design that minimizes environmental disruption while maximizing the sensation of living among the elements.
Cantilevered sections create sheltered outdoor living areas that capture mountain breezes. The home breathes with the seasons, expanding outward in summer and providing cozy sanctuary during snowy winters.
4. Weather-Embracing Materials Tell A Story
Raw concrete walls bear the textural imprints of their wooden forms, creating tactile surfaces that change with shifting light. Steel exterior panels develop a rich, earthy patina that evolves with each passing storm, mirroring the mountains’ own weathered faces.
Cedar elements warm the space while connecting to the surrounding forest. Every material was chosen not just for durability but for how beautifully it ages; growing more character-filled and connected to place over decades.
5. Sanctuary For Mountain Contemplation
Simplicity reigns inside, where minimal furnishings never compete with nature’s grandeur visible through every window. Quiet corners invite meditation as mountain light shifts across carefully curated spaces designed for reflection.
After exhilarating days exploring wilderness trails, return to restful interiors where nothing distracts from the healing power of mountain views. The home creates a perfect balance; stimulating during active hours, serene during moments of repose.
6. Climate-Responsive Design For All Seasons
Summer sun never overheats the carefully oriented spaces, thanks to strategic overhangs that shield glass when heat intensifies. Winter brings low-angle sunlight streaming deep into the home, warming concrete floors that radiate heat throughout frigid nights.
Cross-ventilation captures cooling breezes without mechanical assistance. The home responds intelligently to Wyoming’s dramatic seasonal shifts, demonstrating that sustainable living and mountain luxury can beautifully coexist.
7. Masterful Creation By Mountain Architecture Experts
CLB Architects poured decades of mountain design wisdom into every detail of this remarkable structure. Their intimate understanding of how light moves through Wyoming’s skies influenced every angle and opening.
Local craftspeople contributed their specialized knowledge of building in extreme environments. The result transcends mere shelter; it’s a philosophical statement about how humans can live alongside wilderness with reverence rather than dominance.

