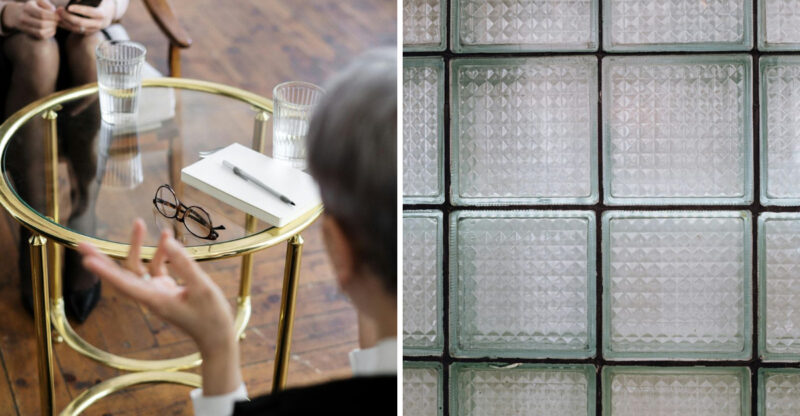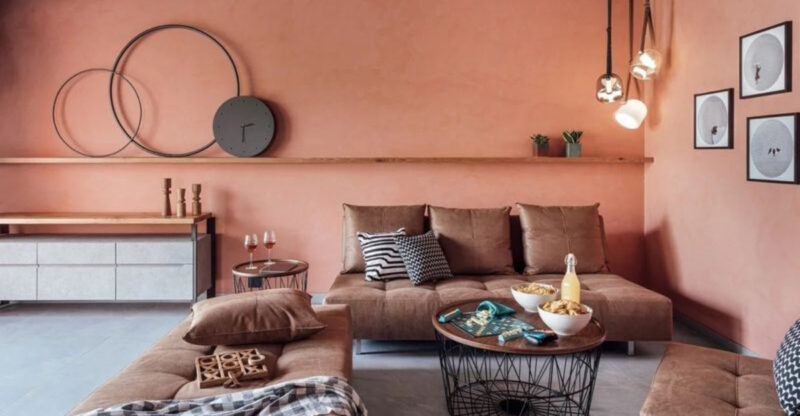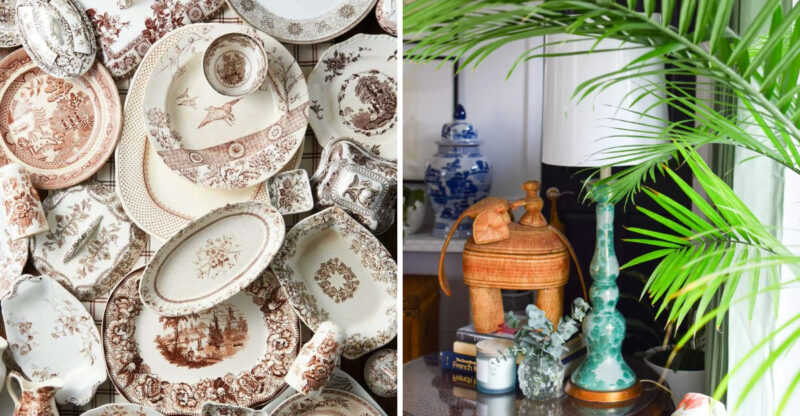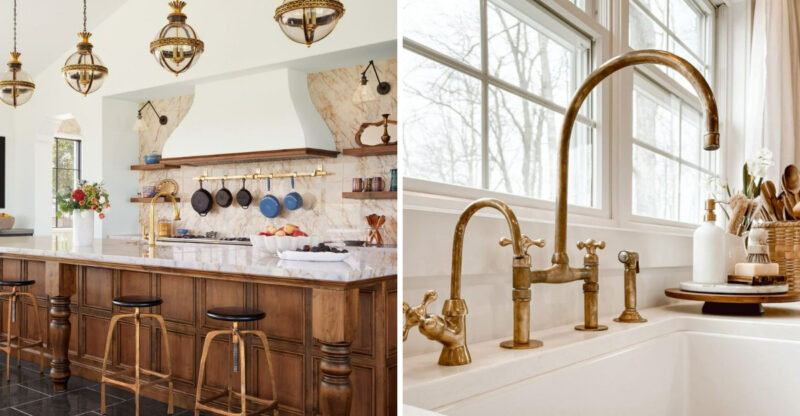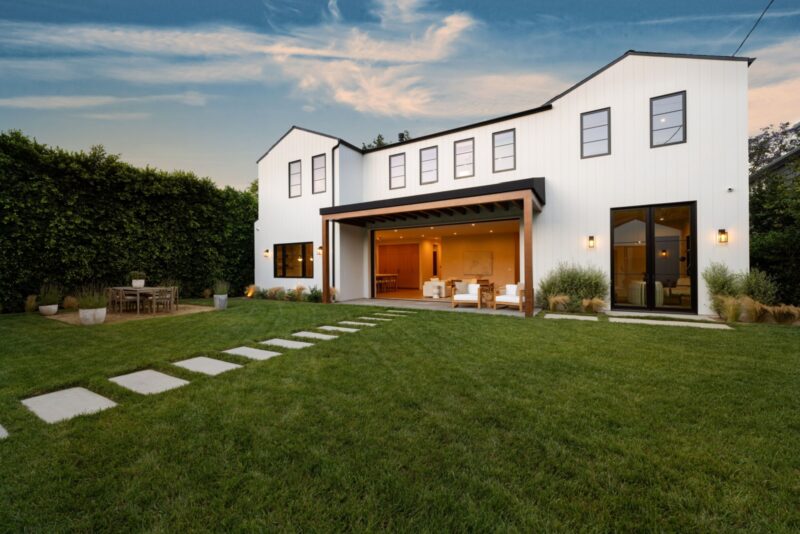8 Small Cabin Designs That Could Be Suitable For DIY Projects
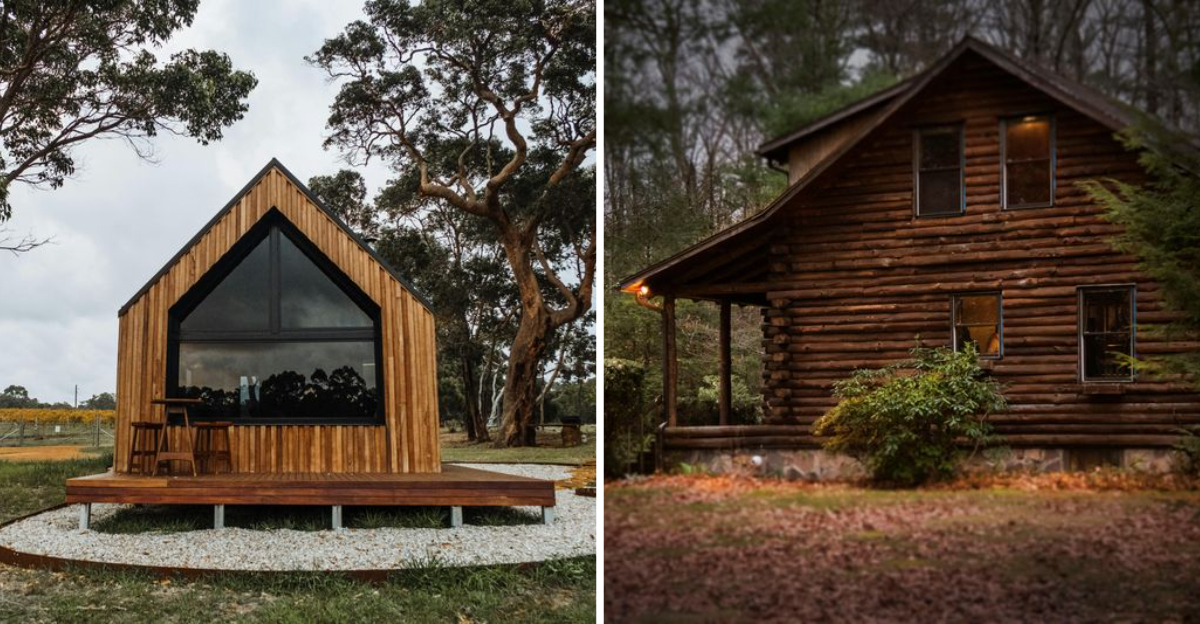
Building your own cabin can be a rewarding project, offering a peaceful retreat away from busy everyday life. Small cabins often require fewer materials and simpler construction techniques than larger structures.
Whether you’re considering a weekend getaway, home office, or guest accommodation, these cabin designs might provide useful ideas for your next project.
The small cabin ideas in this article are for general informational purposes only. Always check local building codes, permits, and safety requirements before starting any DIY construction project.
1. Simple A-Frame Cabins
The triangular shape of an A-frame makes it one of the most beginner-friendly cabin designs. Its steep roof naturally sheds snow and rain while requiring fewer wall materials.
Construction typically involves a simple frame with roof panels that extend to the ground. Many builders say basic A-frames can often be completed in a single weekend with a small team of helpers.
2. Tiny House Cabins On Wheels
Mobility meets coziness with tiny house cabins built on trailer frames. These clever designs maximize every square inch through built-in furniture and vertical storage solutions.
Building on wheels also navigates many zoning restrictions that permanent structures face. The compact footprint often encourages thoughtful design decisions about essential living space features.
3. Modular Prefabricated Cabins
Imagine building your cabin like assembling furniture – that’s the appeal of modular designs. These cabins arrive in sections that connect together, dramatically reducing on-site construction time.
The precision-cut components create tight seals for energy efficiency. Many DIYers appreciate how these kits provide professional-quality results without requiring advanced carpentry skills.
4. Off-Grid Eco-Friendly Cabins
Sustainability shines in these earth-conscious designs featuring solar panels, rainwater collection, and composting toilets. Natural building materials like straw bale or cob create walls with excellent thermal mass.
A key appeal of off-grid cabins is their potential for self-sufficiency. Many builders find satisfaction in creating spaces that harmonize with nature rather than depleting resources.
5. Cabins With Loft Sleeping Areas
Vertical space becomes your friend with loft designs that tuck sleeping quarters above the main living area. This clever arrangement allows for surprisingly spacious accommodations within a modest footprint.
The open ceiling creates an airy feeling below while providing cozy sleeping nooks above. Many DIYers consider loft construction relatively manageable since it functions similarly to building an indoor deck.
6. Minimalist Modern Cabins
Clean lines and large windows define these contemporary retreats that bring the outdoors in. The simplicity of minimalist designs makes them surprisingly approachable for DIY builders.
Box-like structures require less complex framing than traditional cabins. The emphasis on natural light creates spaces that feel larger than their actual square footage, perfect for small plots of land.
7. Budget-Friendly Shed-To-Cabin Conversions
Starting with a pre-built shed can significantly reduce both construction time and costs. These conversions begin with a solid shell that’s then transformed with insulation, windows, and interior finishing.
Garden shed structures provide surprisingly adaptable bones for cabin projects. Their standardized designs have been refined for straightforward assembly, making them perfect starting points for first-time cabin builders.
8. Rustic Log Cabins
Nothing says ‘cozy retreat’ quite like a traditional log cabin. Modern kits have simplified what was once a pioneer skill, making log construction accessible to dedicated DIYers.
Small-scale versions can use milled logs that interlock like Lincoln Logs, eliminating the need for complex notching. The natural insulation properties of wood create comfortable spaces in both winter and summer.

