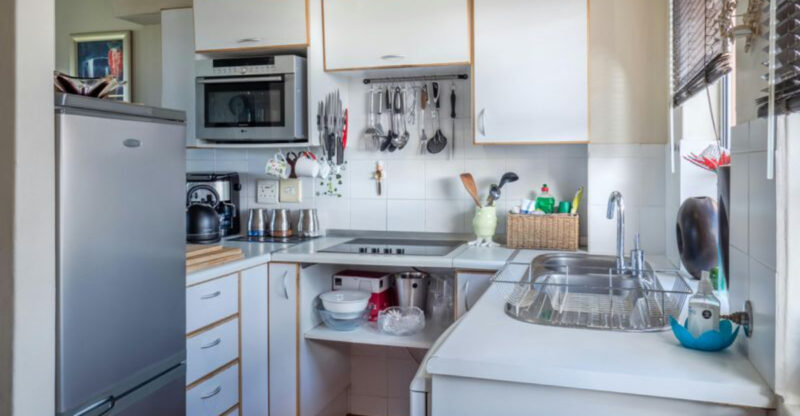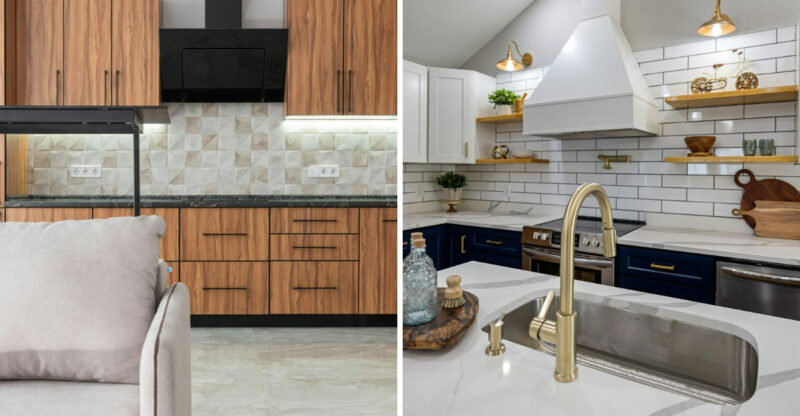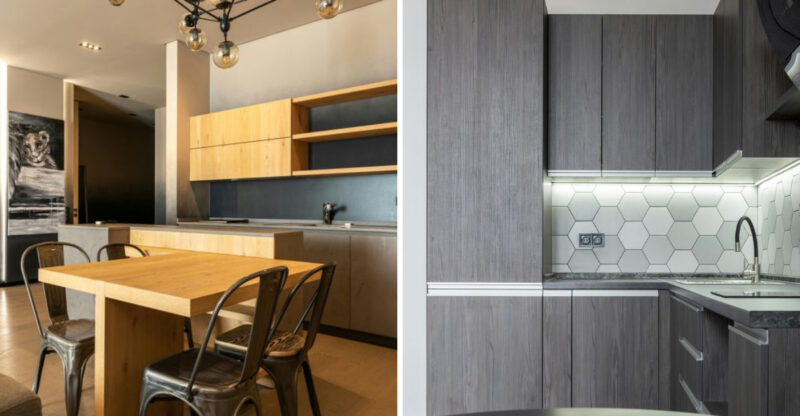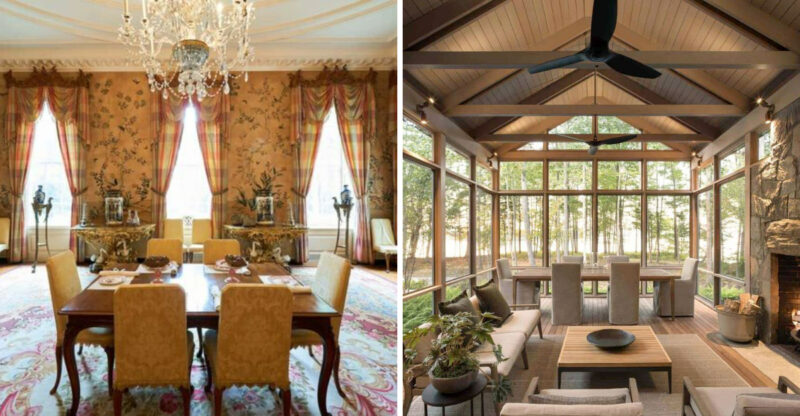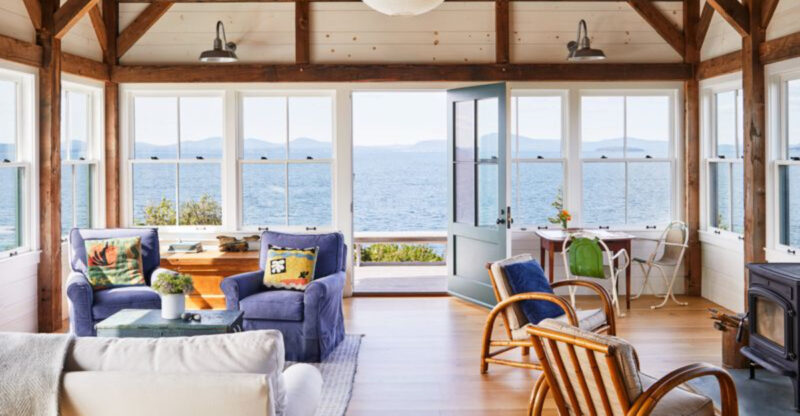19 Galley Kitchen Layouts That Could Help Make Better Use Of Space
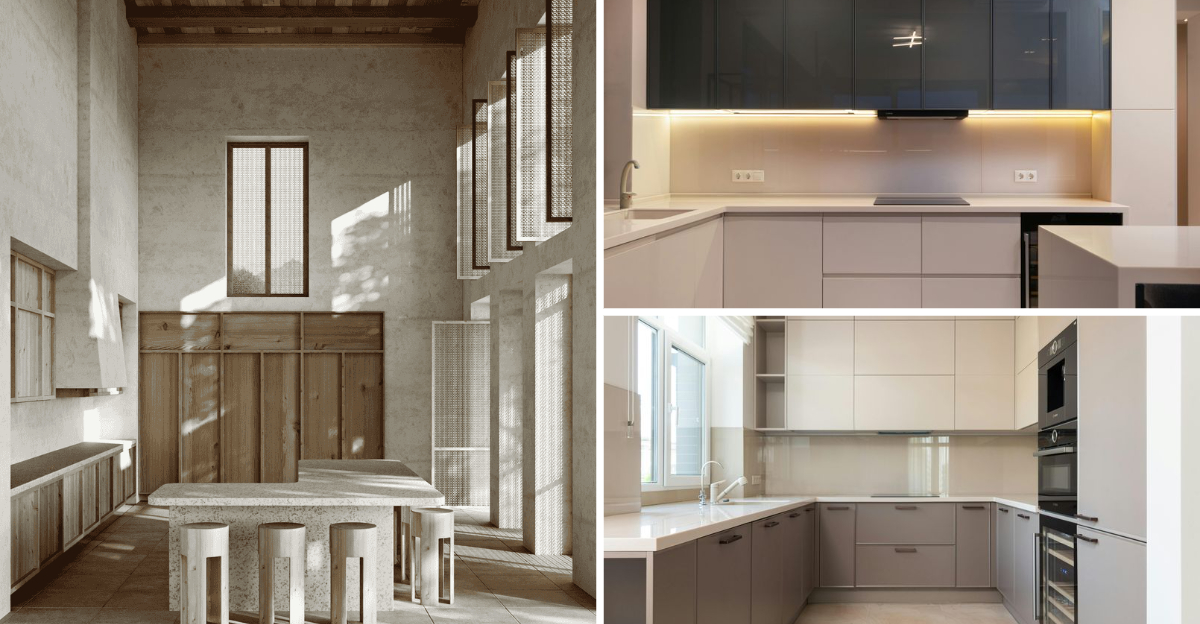
Galley kitchens, with their narrow, corridor-like design, often get a bad rap for feeling cramped. But these space-efficient layouts can actually be incredibly functional when designed thoughtfully. Whether you’re renovating an existing galley kitchen or working with a narrow space, these clever layout ideas might help you maximize every inch while creating a kitchen you’ll love to cook in.
The information in this article is based on general interior design ideas and commonly used kitchen layouts. Effectiveness and suitability may vary depending on space, budget, and personal preferences. Always consult a professional before making major renovation decisions.
1. Classic Single-Wall Galley
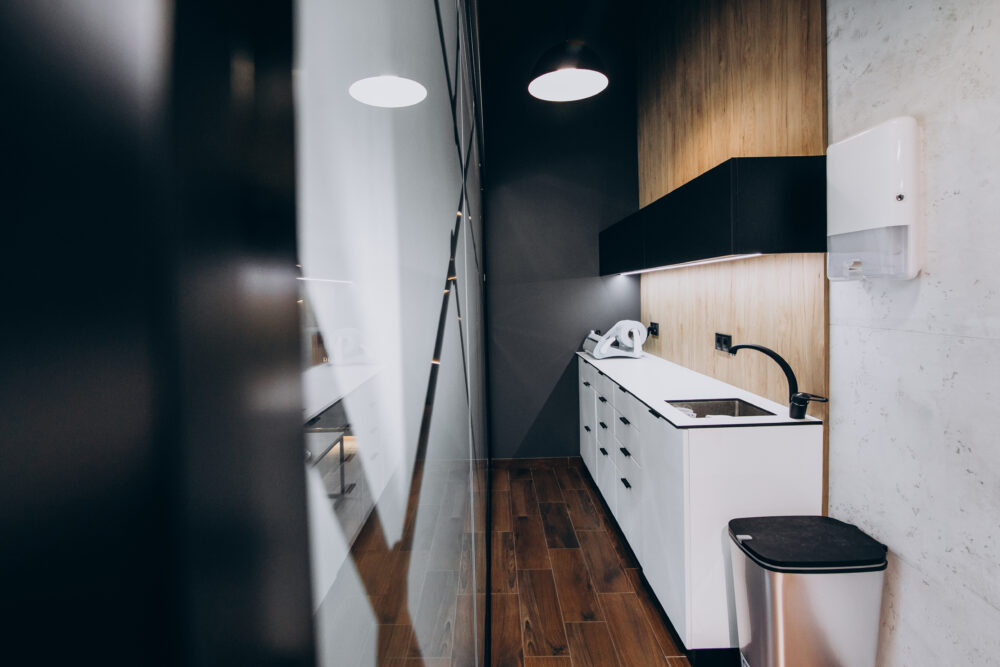
Everything you need lines up neatly along one wall, creating an efficient workspace without wasted steps. The beauty of this layout is its simplicity.
Appliances, sink, and countertops flow in a logical sequence, making meal prep streamlined. Upper and lower cabinets provide ample storage while keeping the opposite wall free for windows or an open feel.
2. Double-Wall Parallel Galley
Facing cabinets create the classic corridor kitchen many of us picture when thinking of galley layouts. This arrangement maximizes storage and counter space in narrow rooms.
The key is maintaining adequate walking space – at least 42 inches between opposing countertops. When well-designed, this layout creates a highly efficient work triangle that some chefs often prefer.
3. Galley With Open Shelving
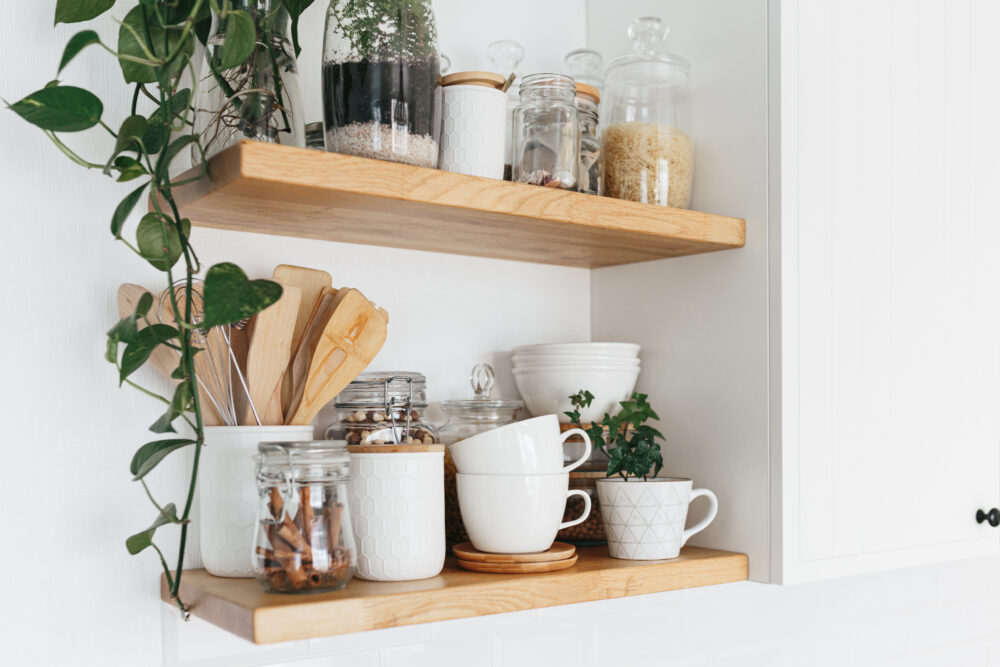
Swap out those upper cabinets for floating shelves and create more interest in your space! This simple change creates visual openness while keeping everyday items within easy reach.
Display pretty dishes, glassware, or cookbooks to add personality. The open concept makes the space feel larger and brighter, even in the narrowest galley kitchens.
4. Narrow Galley With Minimalist Design
A minimalist approach may work well in super-slim kitchen spaces. Clean lines, handle-less cabinets, and built-in appliances create a sleek, uncluttered look that makes narrow spaces feel intentional rather than cramped.
Choose light colors and reflective surfaces to bounce light around. Clever storage solutions like pull-out pantries and drawer organizers keep essentials hidden but accessible.
5. Galley Kitchen With Peninsula Extension
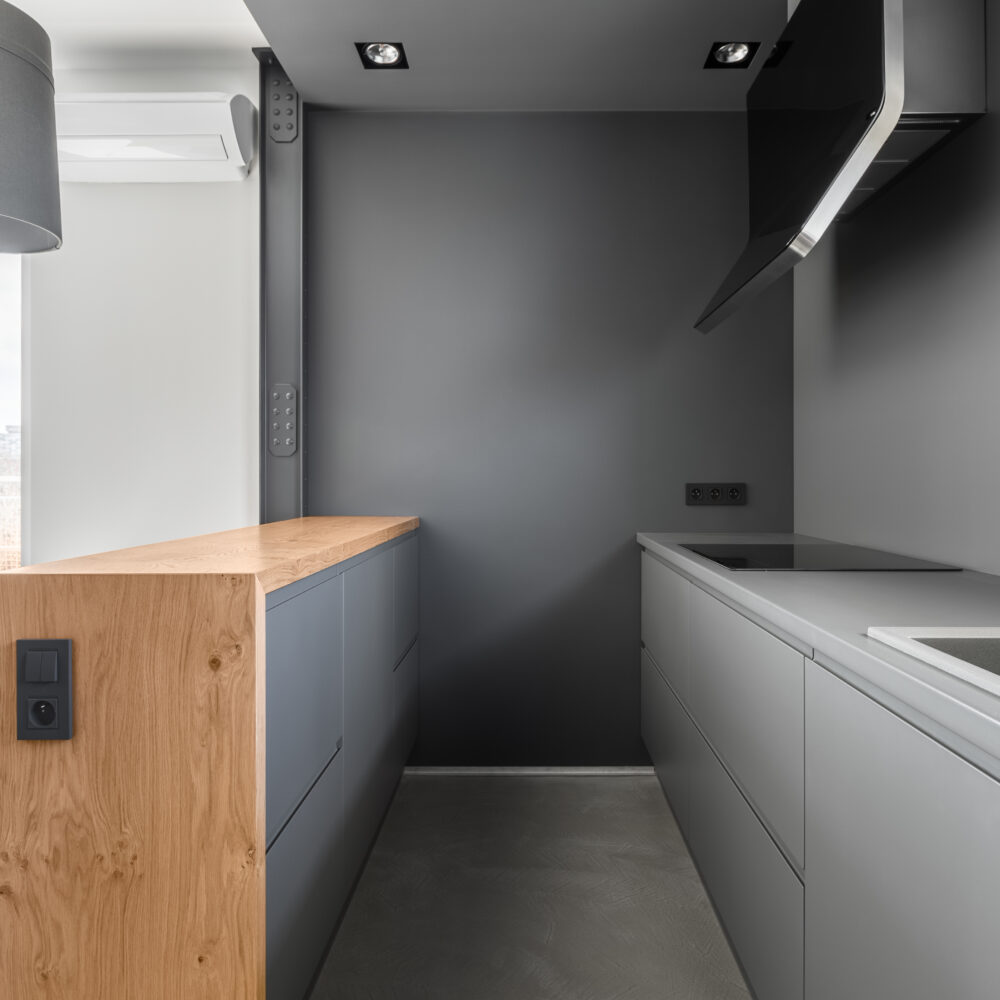
Adjust a closed-in galley by extending one counter into a peninsula. This smart modification creates a casual dining spot, additional prep area, or socializing zone without major structural changes.
The peninsula also helps define the kitchen space in open floor plans. Add a few stools, and suddenly your galley kitchen becomes a gathering place rather than just a cooking corridor.
6. Compact Galley For Small Apartments
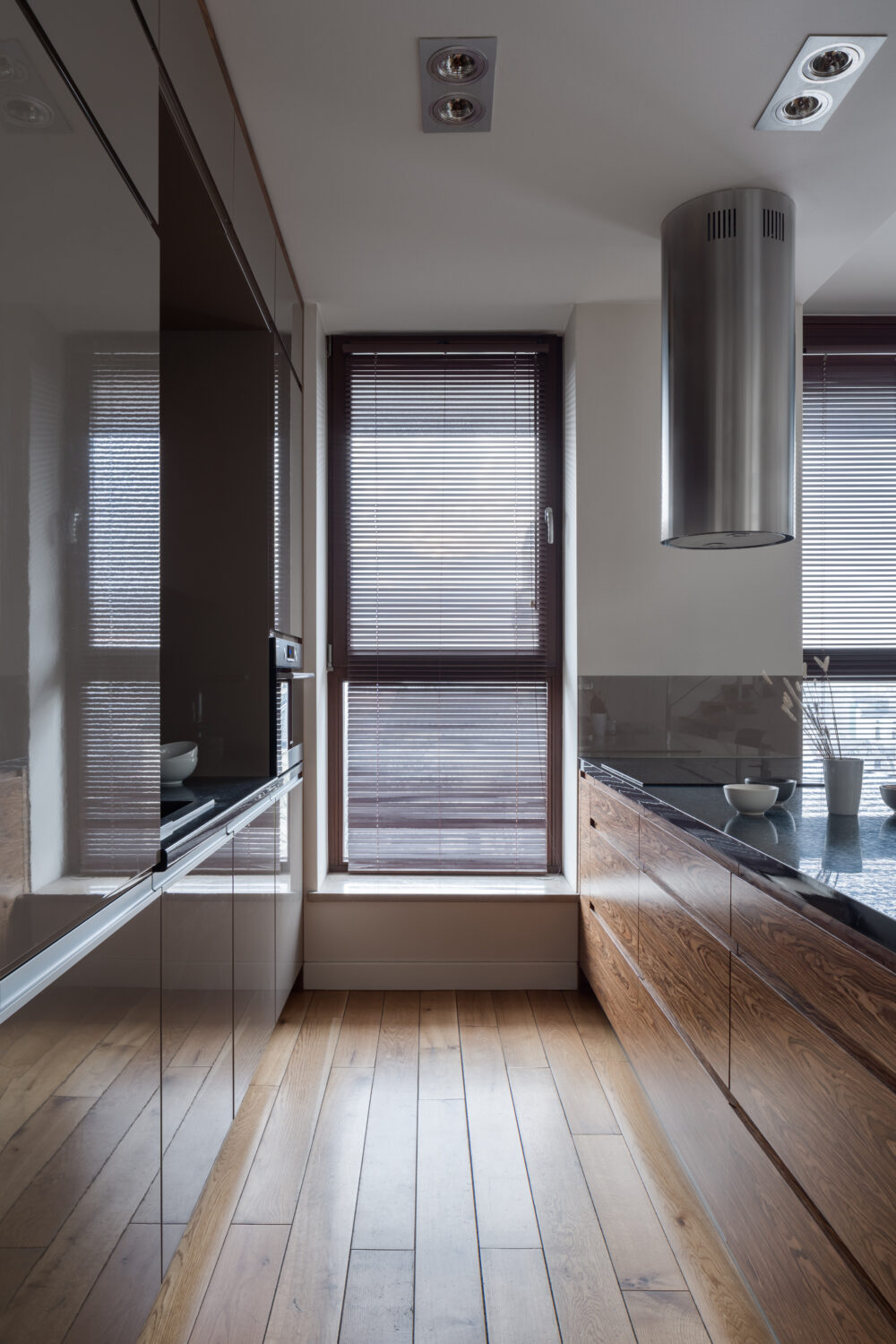
This layout works particularly well in small studios and apartments. A well-designed compact galley makes the most of every inch in truly tiny spaces.
Consider scaled-down appliances like 18-inch dishwashers or 24-inch ranges. Vertical storage becomes your best friend – think magnetic knife strips, hanging pot racks, and ceiling-height cabinets. Even the narrowest slice of wall space can become functional.
7. Galley Kitchen With Dining Nook
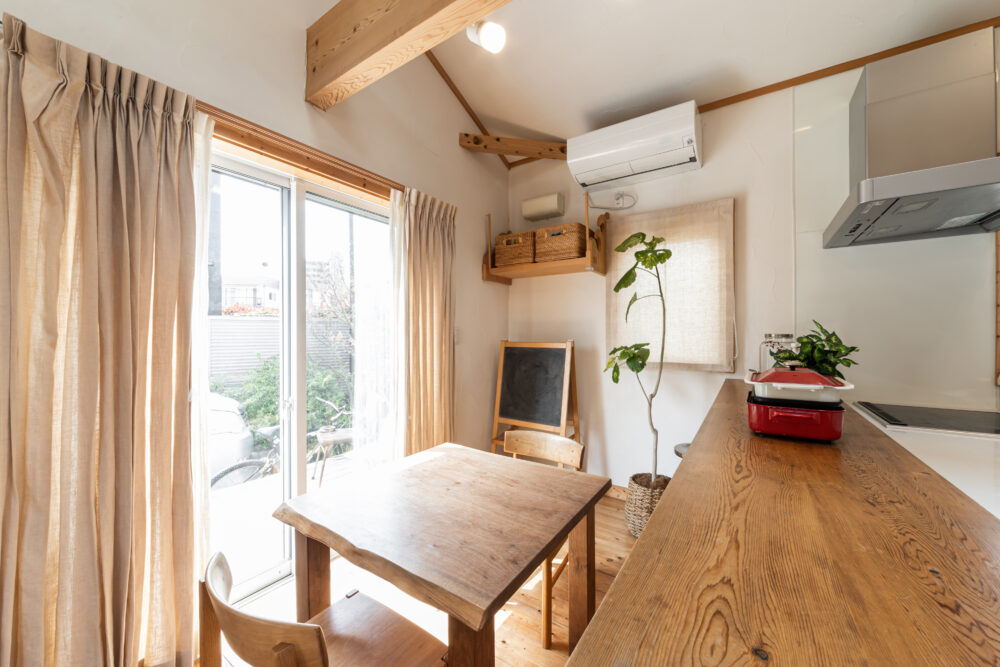
Carve out a dedicated eating area at one end of your galley to create a multi-functional space. A built-in banquette with storage underneath maximizes seating without wasting precious square footage.
This arrangement works particularly well in galley kitchens with windows at one end. The dining nook becomes a natural transition zone between cooking and living areas in open-concept homes.
8. Open-Concept Galley Connected To Living Area
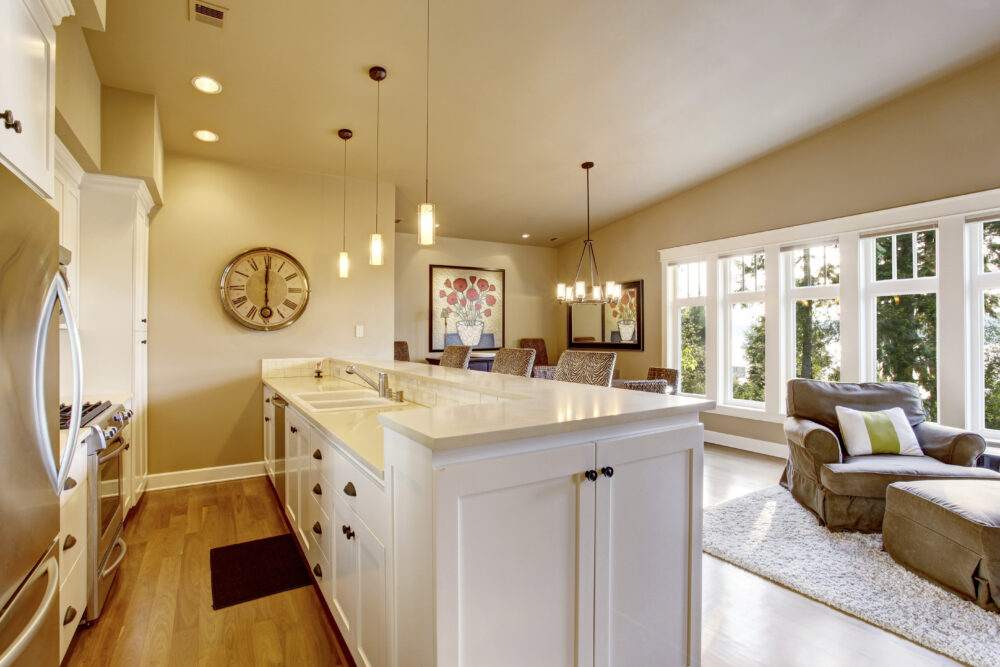
Remove a wall to let your galley kitchen flow into adjacent living spaces. This popular renovation instantly makes the kitchen feel more spacious while allowing the cook to remain part of the conversation.
Define the kitchen zone with subtle cues like pendant lighting or a change in flooring. The linear efficiency of a galley layout pairs beautifully with open-concept living when thoughtfully integrated.
9. Galley With Built-In Pantry Wall

Dedicate one wall of your galley to floor-to-ceiling pantry storage which adds valuable organization capacity. Pull-out shelves and custom dividers transform a simple wall into an organizational powerhouse.
This approach works especially well when paired with a single-wall cooking zone opposite. The full-height storage dramatically increases capacity without affecting the kitchen’s workflow or feeling crowded.
10. Galley Kitchen Featuring A Pass-Through Window
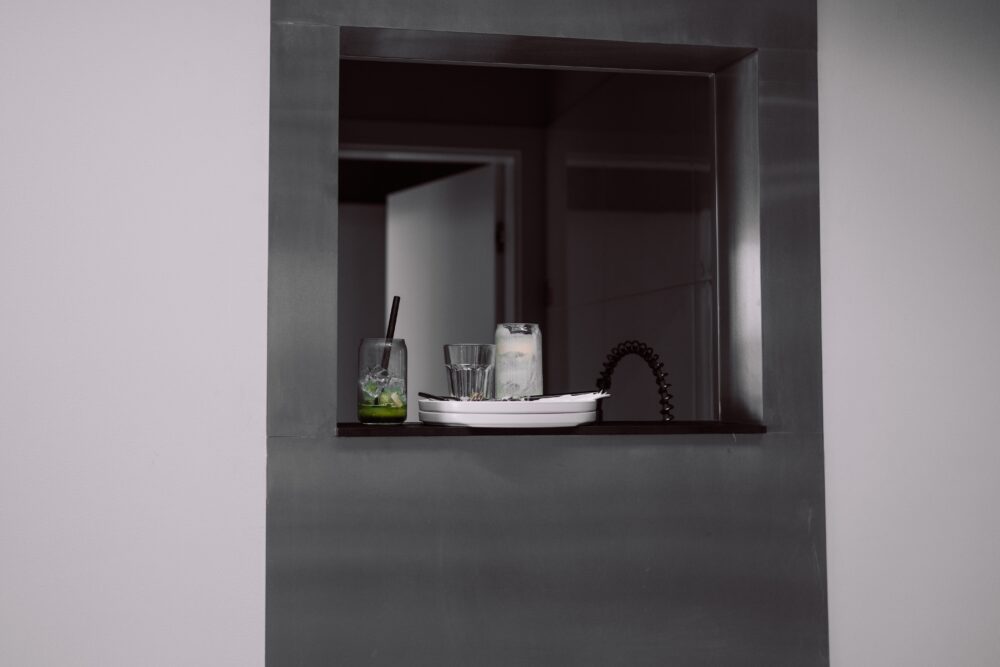
Create connection between kitchen and dining areas with a clever pass-through window. This architectural feature allows for serving food directly from kitchen to table while maintaining the galley’s efficient footprint.
Modern pass-throughs often include a counter for casual dining or extra prep space. The opening brings additional light into the galley and creates a feeling of spaciousness without sacrificing wall storage.
11. Two-Tone Galley Cabinet Design
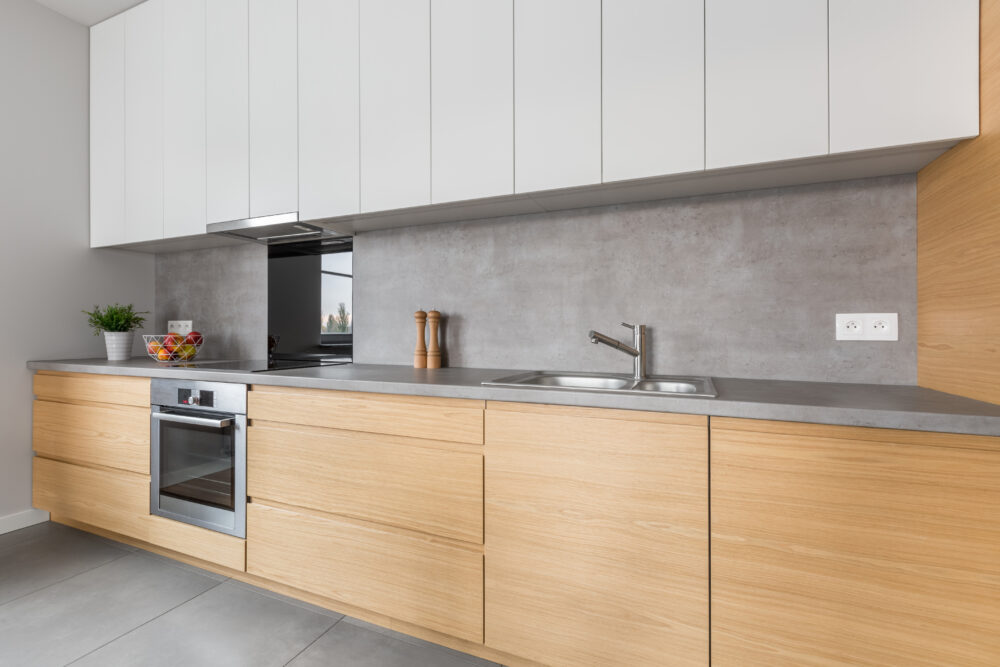
Play with contrasting cabinet colors to add visual interest and make your galley feel more spacious. Dark lower cabinets anchored by lighter uppers create depth while making ceilings appear higher.
This design trick works with many style combinations – navy and white for coastal vibes, black and wood for industrial warmth. The two-tone approach breaks up the tunnel effect that can make galleys feel confined.
12. Galley With Integrated Appliances
Streamline your galley by hiding appliances behind matching cabinet panels. This design choice creates a seamless, uninterrupted look that makes narrow spaces feel less cluttered and more cohesive.
Panel-ready refrigerators, dishwashers, and even microdrawers blend invisibly into the cabinetry. Without the visual interruption of stainless steel or white appliances, the eye travels smoothly through the space, creating a sense of calm.
13. Bright Galley With Skylights Or Large Windows
Fix a potentially dark corridor kitchen with abundant natural light. Skylights overhead or strategically placed windows make even the narrowest galley feel open and inviting.
Natural light can significantly affect how the space feels, making modest dimensions feel generous. When renovating, consider whether a wall could accommodate a new window or if the ceiling might allow for a skylight – these changes impact how the kitchen feels.
14. Galley Kitchen With Breakfast Bar
Turn one side of your galley into a multi-functional counter that serves as both workspace and casual dining spot. This smart layout maintains the galley’s efficiency while adding social functionality.
The breakfast bar might be slightly wider than standard counters to accommodate seating. Pendant lighting above helps define the dining zone while adding style. This arrangement works particularly well in galleys that open to living areas.
15. U-Shaped Galley Variation
Connect your parallel counters with a short section at one end to create a U-shape that maximizes corner space. This layout offers excellent workflow and creates a cozy cooking zone.
The U-shape adds valuable corner storage through clever solutions like lazy Susans or pull-out systems. For smaller spaces, keeping the end section shallow helps maintain good traffic flow while adding functionality.
16. Hidden Galley Behind Sliding Doors
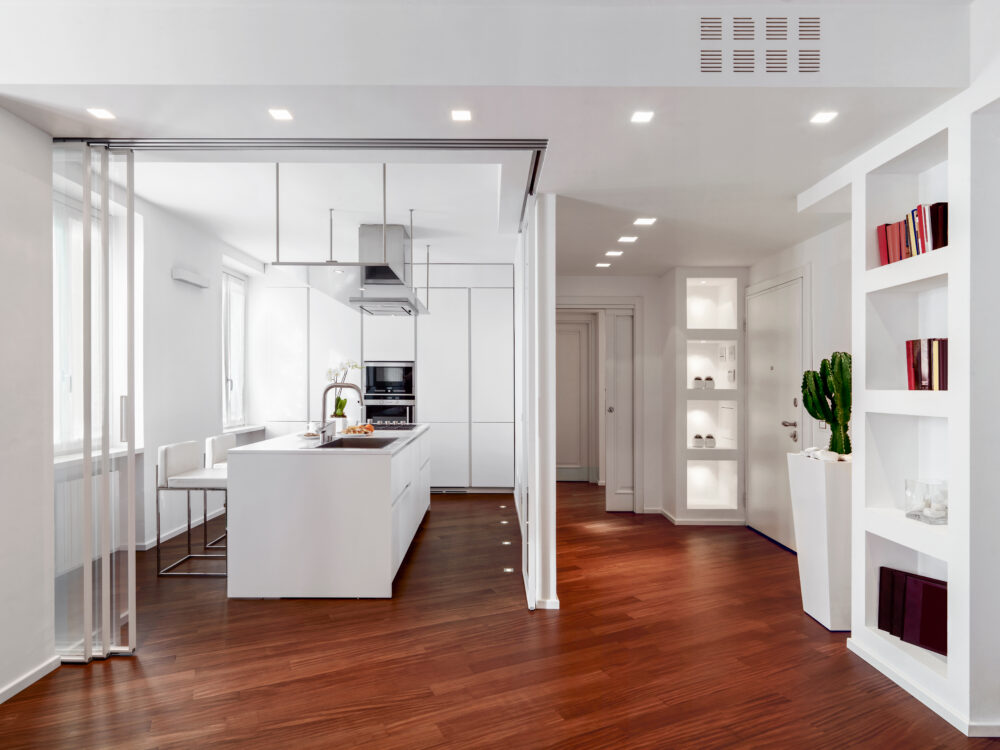
Conceal your hardworking galley kitchen behind beautiful sliding doors when not in use. This clever solution works wonders in studio apartments or open-concept spaces where you might want to hide cooking messes.
Pocket doors, barn doors, or sleek panels can slide or fold away during cooking, then close to transform the kitchen into an unobtrusive background element. The doors themselves become a design feature that adds architectural interest.
17. Galley With Floor-To-Ceiling Storage
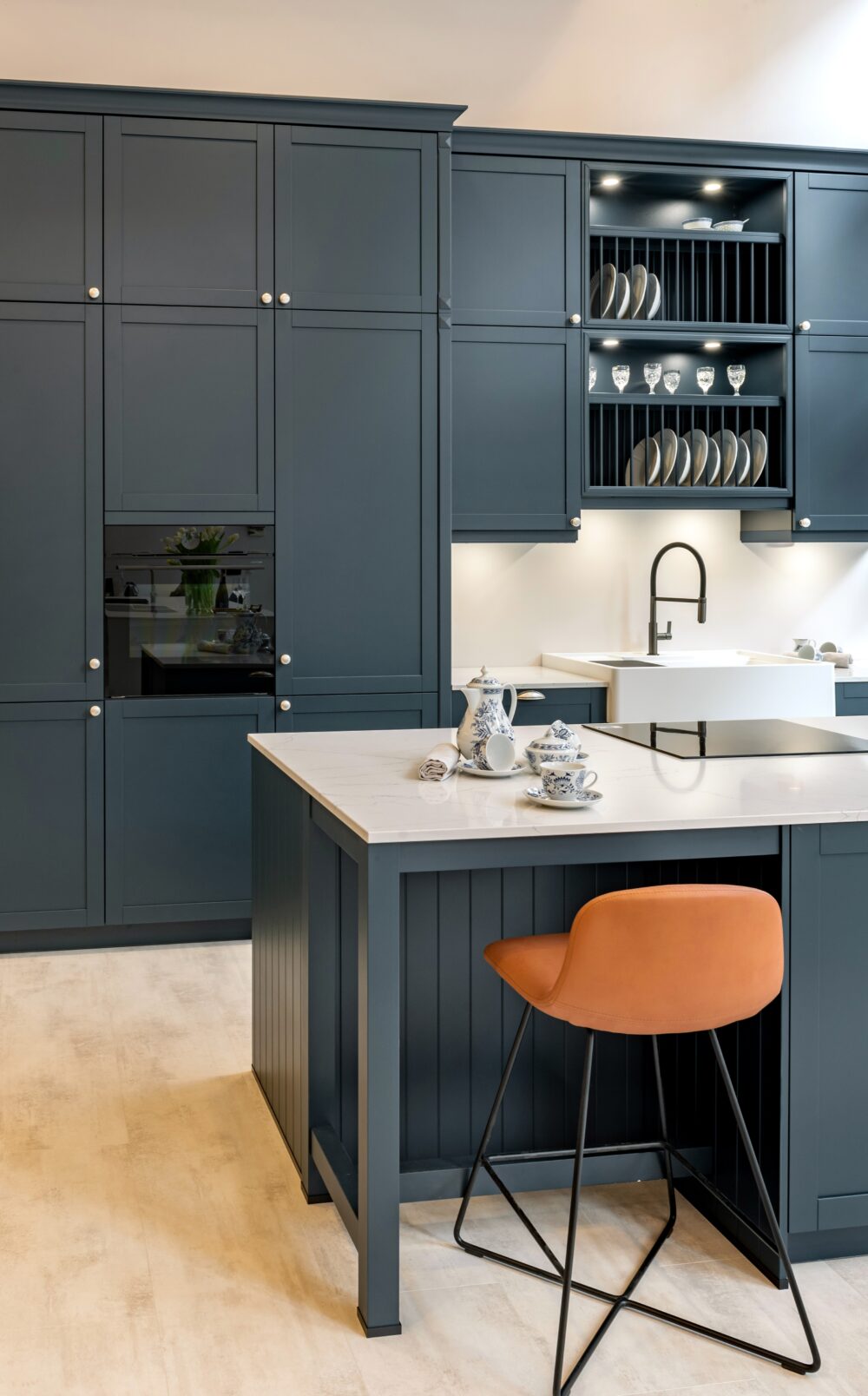
Maximize every vertical inch with cabinetry that stretches from floor to ceiling. This approach increases storage capacity without expanding the kitchen’s footprint.
Upper reaches can store seasonal or rarely-used items. Consider adding a rolling library ladder for access to highest cabinets – both functional and visually interesting. The continuous cabinetry creates a clean, unified look that makes the space feel intentionally designed.
18. Industrial-Style Galley Layout
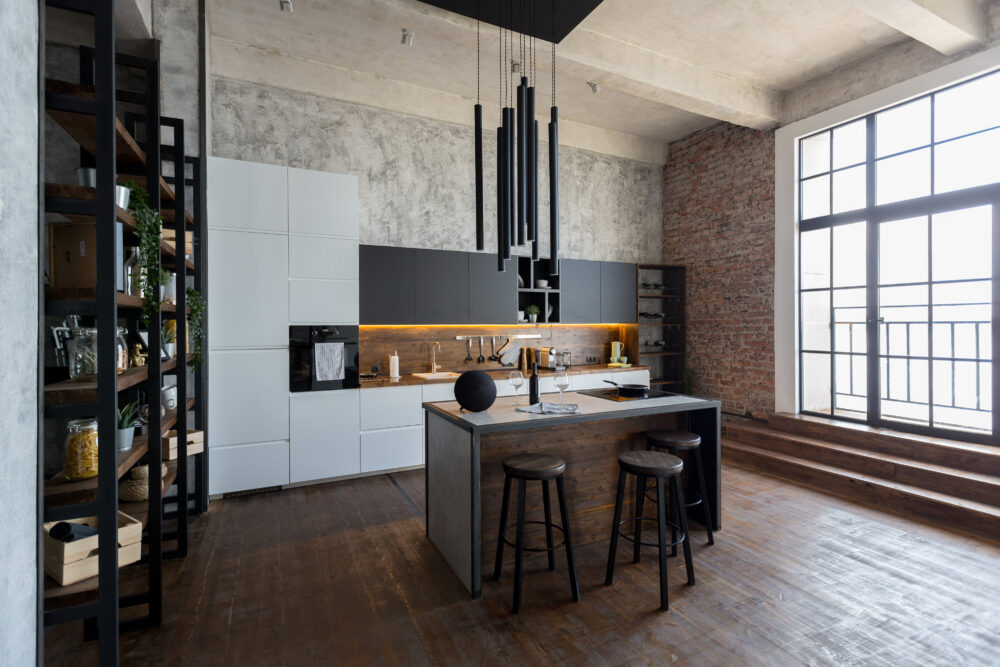
Embrace exposed elements for a kitchen with urban edge. Open shelving made from pipes and wood, concrete countertops, and metal fixtures create a distinctive look that celebrates rather than hides the galley’s linear nature.
The industrial approach often incorporates open storage and visible organization systems. This transparency makes narrow spaces feel more open while the sturdy materials stand up to heavy use in a high-traffic corridor.
19. Modern Minimalist Galley With Clean Lines
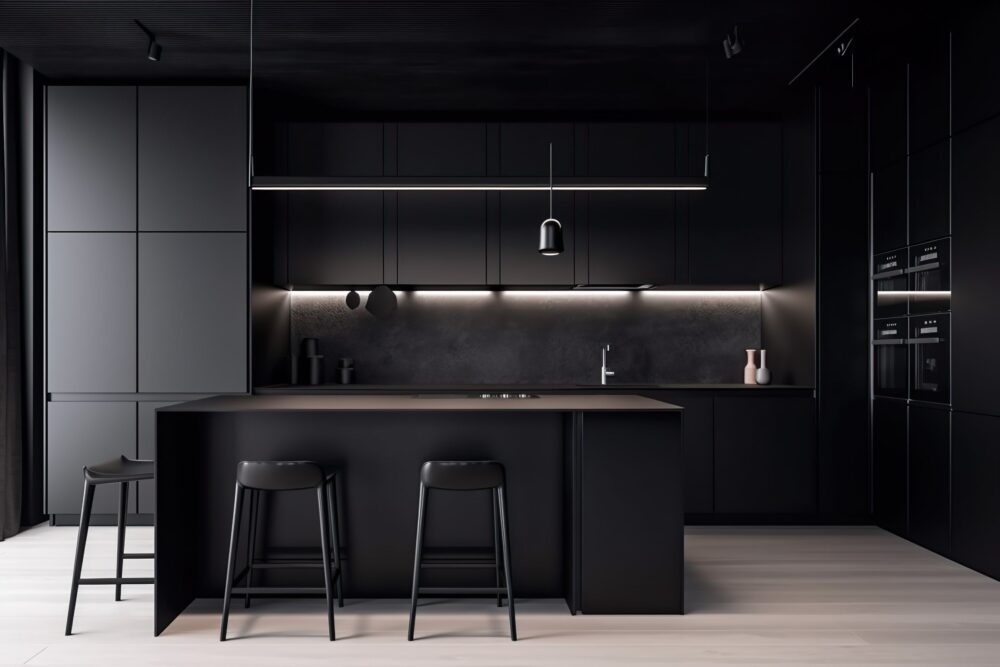
© Image Credit: Wirestock Creators / Shutterstock
Simplicity reigns in this pared-down approach where less truly becomes more. Flat-panel cabinets without hardware, continuous surfaces, and hidden storage solutions create a serene, uncluttered corridor.
The minimalist galley often features a monochromatic or two-tone color scheme. Without visual distractions, the eye moves smoothly through the space, making it feel larger and more cohesive – perfect for narrow kitchens where visual calm is especially valuable.


