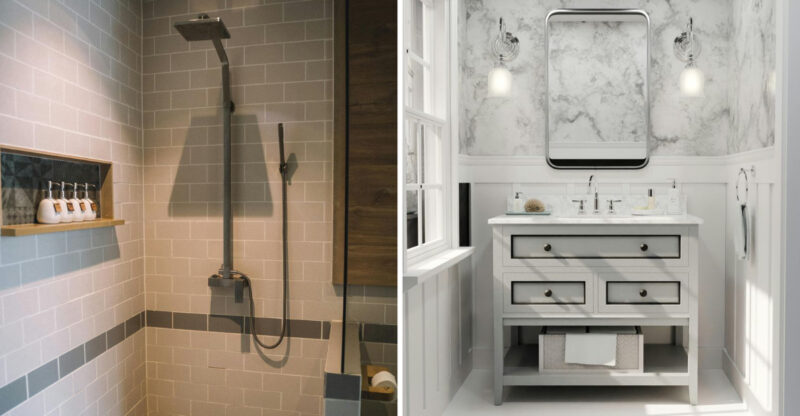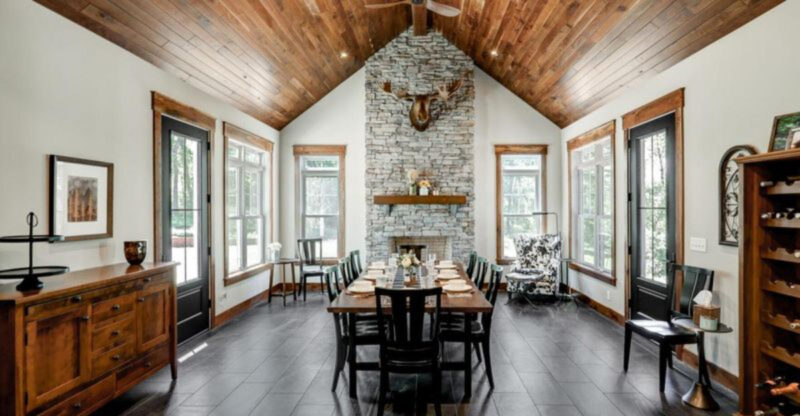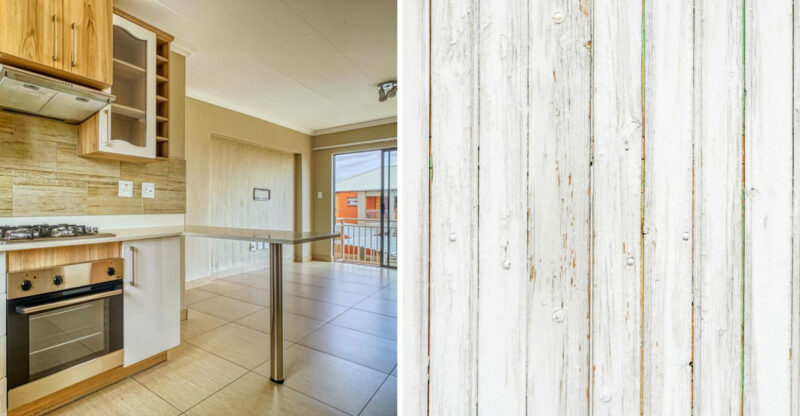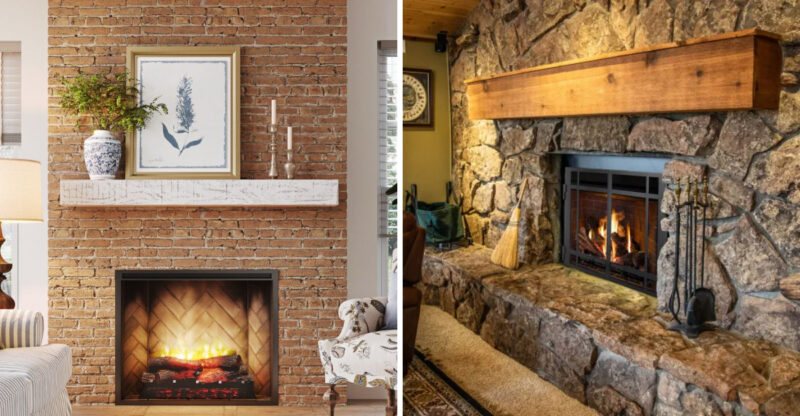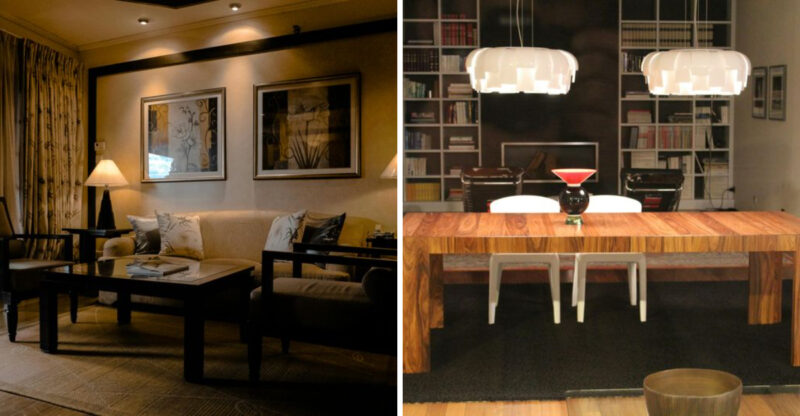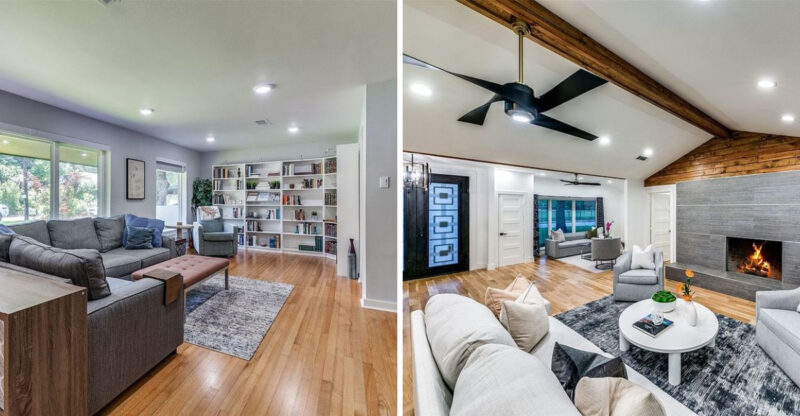7 Kitchen Layouts That Could Be Less Functional And Ideas That Might Improve Them
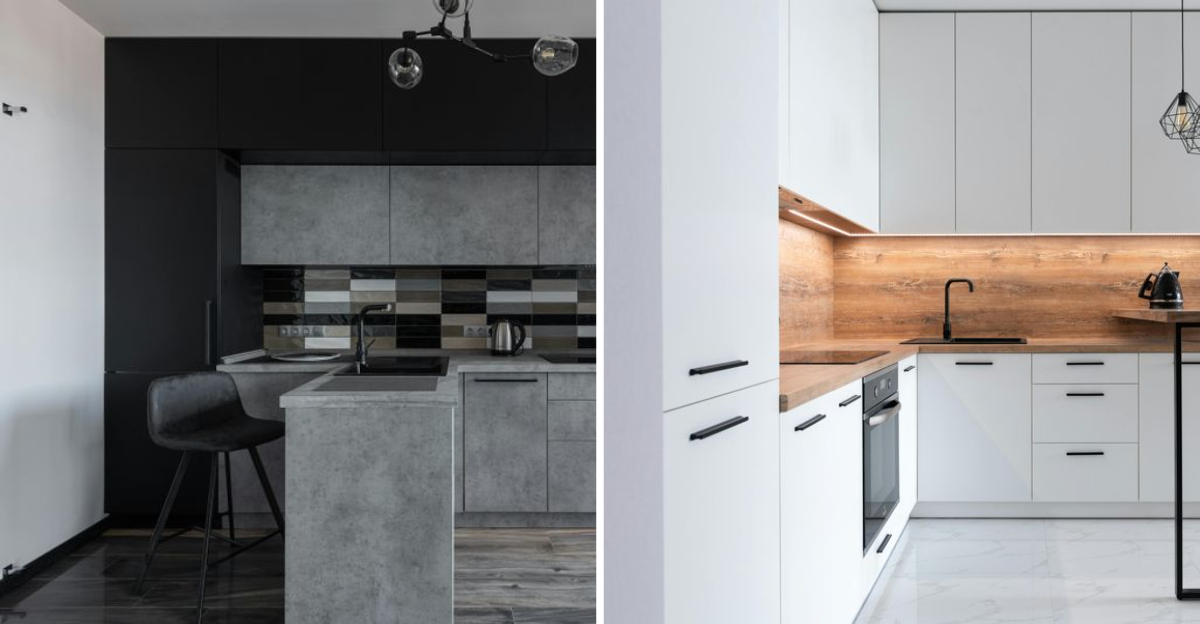
A kitchen should feel like the heart of the home, but poor layouts can make even simple tasks difficult. Bottlenecks, wasted space, and awkward flow often disrupt daily routines. With smart adjustments, these challenges can be transformed into a space that’s efficient, comfortable, and enjoyable to use.
This article is for informational and inspirational purposes only. The layouts and improvement ideas discussed reflect general design suggestions, not professional architectural or renovation advice.
1. The One-Wall Kitchen
Limited counter space creates a cooking bottleneck in one-wall kitchens. Everything happens along a single line, forcing you to constantly shuffle items around.
Consider adding a rolling island or cart that provides extra work surface when needed but can be moved aside when not in use. Even a slim console table opposite the main wall offers valuable landing space.
2. The Galley Kitchen
Narrow pathways between opposing counters create traffic jams when multiple people use the space. Someone cooking at the stove blocks access to the refrigerator or sink.
Rethink appliance placement to create work zones that don’t overlap. Installing sliding doors rather than swinging ones preserves precious floor space and improves flow throughout this corridor-style layout.
3. The L-Shaped Kitchen
Corner cabinets often underutilize valuable storage space in L-shaped kitchens. That awkward corner where two countertops meet often becomes a black hole for rarely-used items.
Lazy Susans or corner drawers transform these problematic spaces into functional storage. Another option: leave the corner open and install floating shelves above for decorative items or frequently used cookbooks.
4. The U-Shaped Kitchen
Too much distance between work zones may create longer treks that feel inconvenient In oversized U-shaped layouts, you might walk unnecessary steps between refrigerator, sink, and stove.
Rearrange your primary work triangle – sink, refrigerator, and cooking area – to be within comfortable reach. Adding a second prep sink on the opposite counter can dramatically improve workflow for households with multiple cooks.
5. The Island-Centered Kitchen
Oversized islands can sometimes feel like obstacles rather than helpful work spaces. When proportioned incorrectly, they dominate the room and restrict movement around primary work zones.
Scale your island appropriately – allow at least 42 inches of clearance on all sides for comfortable navigation. Consider a narrower, longer island rather than a square one to maintain proper traffic flow while still providing useful counter space.
6. The Peninsula Kitchen
Kitchen traffic impass can make movement feel restricted in the work zone. Peninsula layouts often create awkward corners where guests or family members get stuck during meal preparation.
Create multiple entry/exit points by ensuring at least two ways to enter and leave the kitchen area. If space allows, consider removing upper cabinets on the peninsula to create a more open feel and better visual connection.
7. The Open-Concept Kitchen
Lack of visual boundaries may leave kitchen mess to living areas. While open-concept designs create a sense of spaciousness, they also put dirty dishes and food prep on display.
Strategic partial walls or tall cabinets can shield messy areas while maintaining openness. A slightly raised bar counter on the living room side of an island hides preparation areas while still allowing conversation and connection between spaces.

