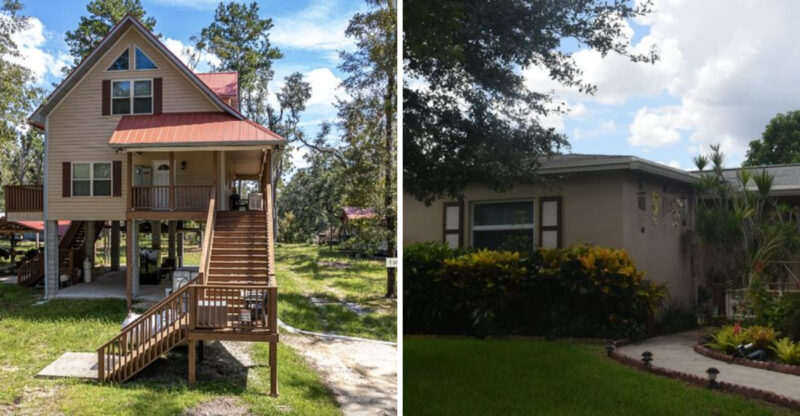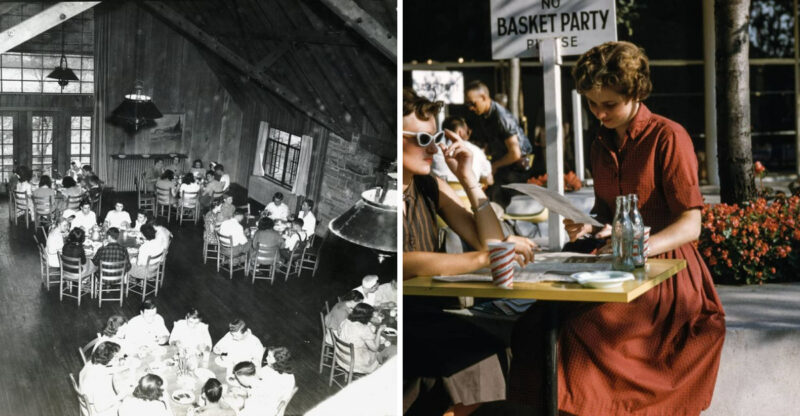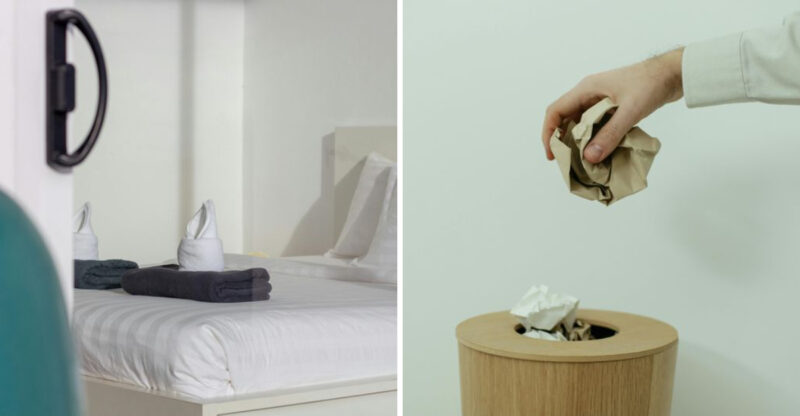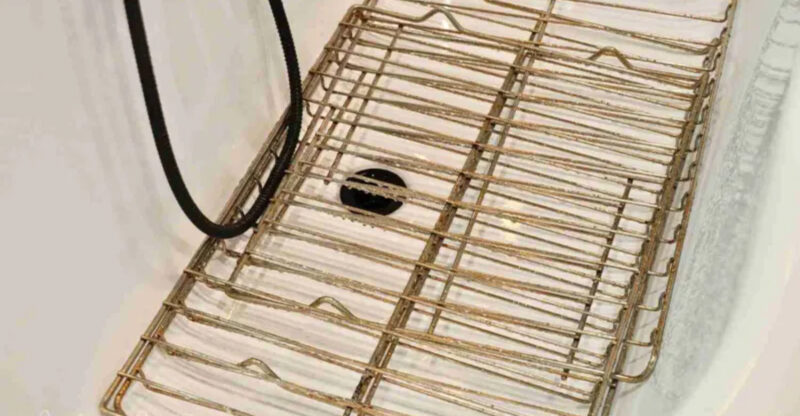8 Common Garage Conversion Errors That Might Cost You Time Or Money
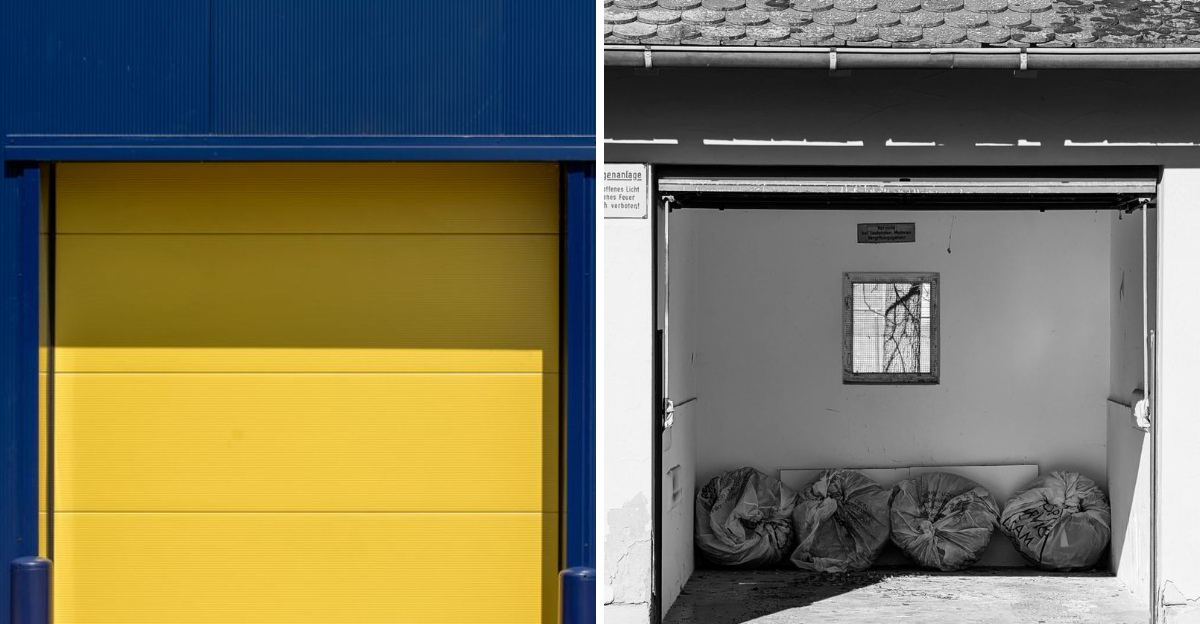
Turning your garage into a living space seems like a smart way to expand your home without the hassle of a full addition. But this seemingly straightforward project can quickly spiral into a money pit if you’re not careful.
Many homeowners dive in without proper planning and end up facing unexpected costs, permit problems, and structural nightmares that could have been avoided.
This article provides general information only. Check local codes and consult qualified professionals before starting a garage conversion.
1. Skipping The Building Permit Process
Many homeowners try to fly under the radar and skip permits to save money. Big mistake! Unpermitted garage conversions can lead to hefty fines, forced demolition, and major headaches when selling your home.
Insurance companies might also deny claims for spaces without proper documentation. The money you think you’re saving upfront will vanish when you’re forced to tear down walls or face penalties during home inspections.
2. Underestimating The True Project Cost
Garage conversions typically cost between $20,000 to $50,000, yet many homeowners budget for half that amount. This financial miscalculation leads to cutting corners or, worse, an abandoned half-finished project.
Hidden expenses like upgrading electrical panels, insulation requirements, and proper HVAC systems catch people by surprise. Always add a 20% buffer to your initial budget estimate to cover these unexpected costs that inevitably pop up.
3. Ignoring Floor Level Differences
Garage floors sit several inches lower than your home’s main floor for a reason-they’re designed for cars, not people! This height difference creates an awkward step down that many homeowners overlook until it’s too late.
Raising the floor requires concrete work, which adds significant cost and reduces ceiling height. Failing to address this creates a tripping hazard and makes the space feel disconnected from the rest of your home.
4. Keeping The Concrete Floor Untreated
That oil-stained concrete floor might seem fine with a quick clean and some paint, but it’s a rookie mistake. Garage floors weren’t designed for comfort or warmth, making your new living space feel cold and industrial.
Concrete also allows moisture to seep up, potentially causing mold issues. Professional sealing, proper subflooring, and appropriate finished flooring are worth every penny to create a comfortable, moisture-resistant space that feels like part of your home.
5. Eliminating All Storage Space
Converting your entire garage without planning alternative storage is a rookie mistake that leads to immediate regret. Where will holiday decorations, tools, bikes, and seasonal items go?
Smart conversions incorporate built-in storage solutions like wall cabinets, window seats with storage, or platform beds with drawers underneath. Without proper planning, you’ll end up with a beautiful new room surrounded by clutter or expensive external storage rental costs.
6. Poor Door Planning
Replacing that big garage door with a solid wall seems obvious, but many conversions end up with awkward entry points as a result. The former garage door opening provides a perfect opportunity for beautiful French doors or sliding glass doors that connect to outdoor spaces.
Interior access matters too. Without thoughtful door placement between your main house and the converted space, you’ll create inefficient traffic patterns. Door swings, privacy considerations, and noise control should factor into your planning.
7. Neglecting Sound Insulation
Garages have thin walls that let every sound travel-both in and out. Converting without adding acoustic insulation creates a noisy space that disturbs the whole household.
This problem becomes particularly apparent when converting to bedrooms or home theaters. Soundproofing materials cost more initially but preserve your sanity in the long run. Strategic placement of furniture, rugs, and acoustic panels can also help dampen sound without breaking the budget.
8. Mismatched Exterior Appearance
Converting the inside beautifully while leaving the outside looking exactly like a garage creates an awkward curb appeal problem. The telltale garage door outline or mismatched siding screams “afterthought” rather than integrated living space.
Exterior finishes should match your home’s architectural style. Windows should align with existing ones in size and style. Thoughtful landscaping helps blend the conversion with your home’s overall appearance. These aesthetic considerations significantly impact resale value.


