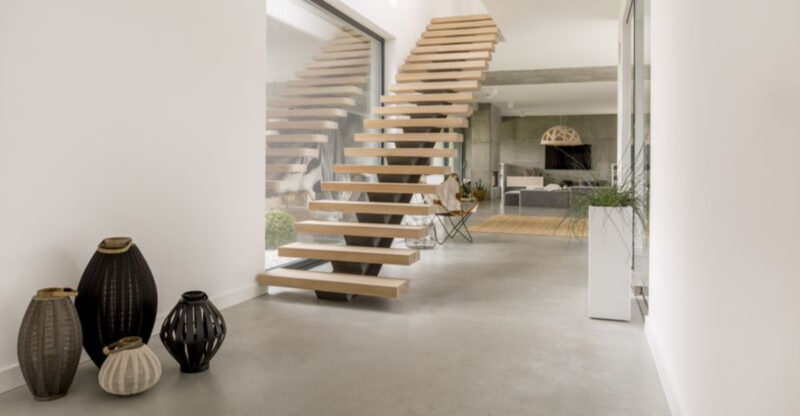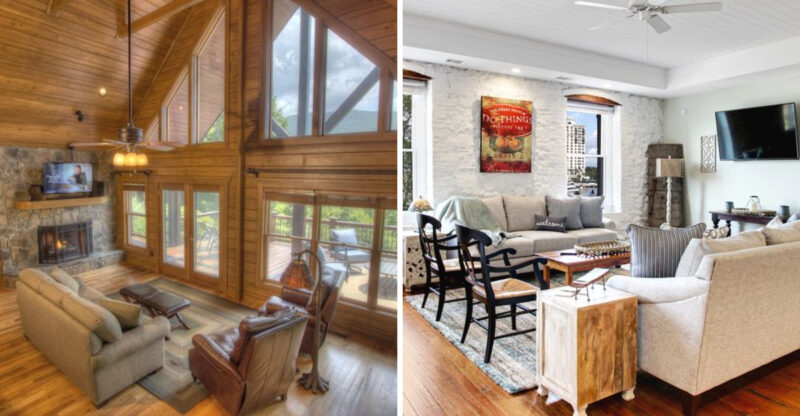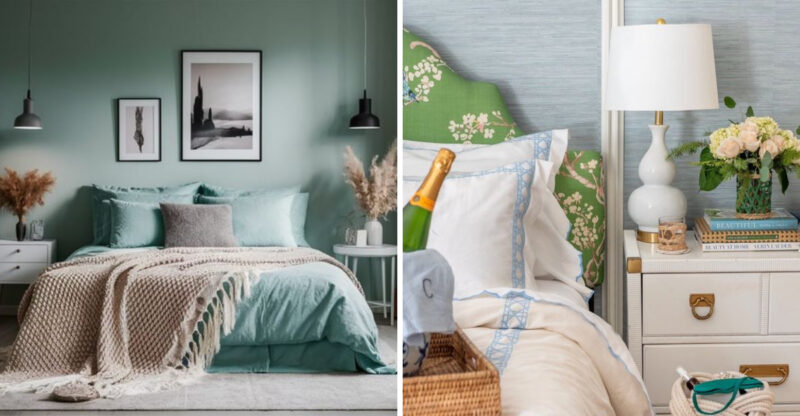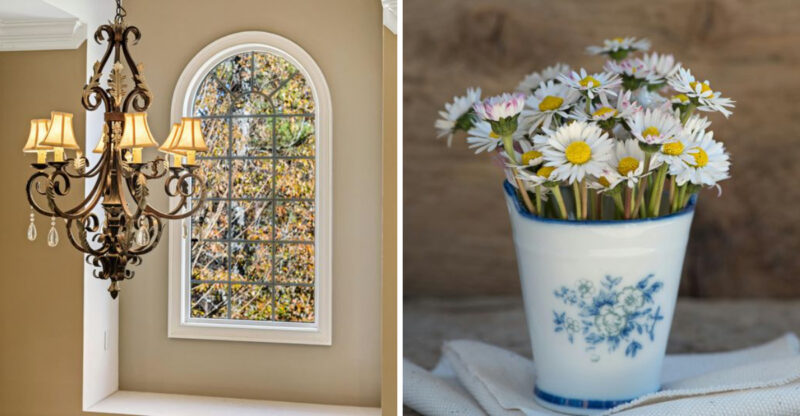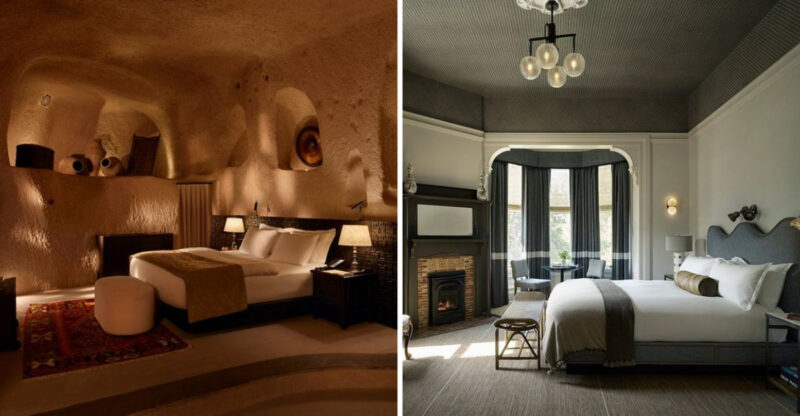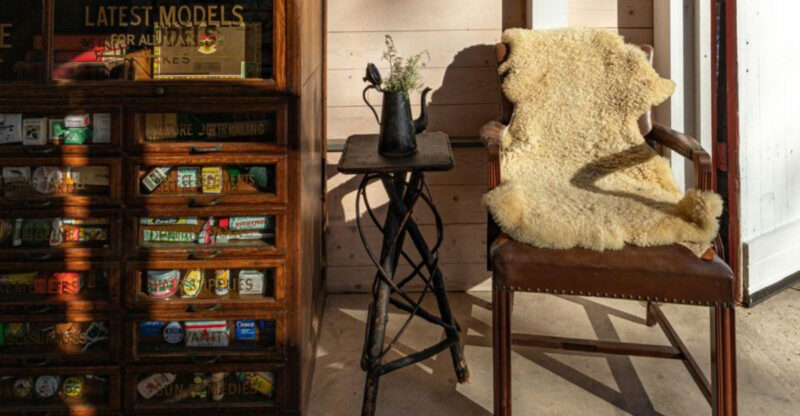12 Ways To Potentially Make Your Home Feel More Open
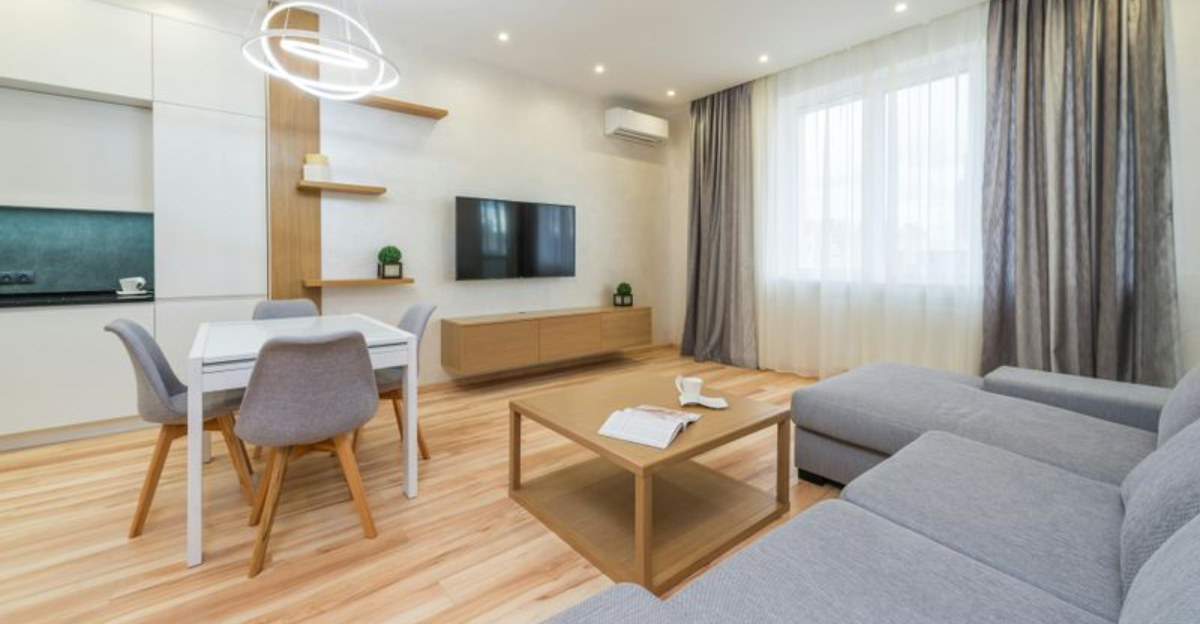
Feeling cramped at home can make even simple daily routines feel stressful. The good news is that you don’t need major renovations or wall removals to create a sense of space.
With smart design strategies and thoughtful furniture arrangements, you can make your rooms feel airier, brighter, and more inviting.
These fourteen practical ideas can help you open up your home while keeping costs low, though results may vary depending on your layout and existing furnishings.
1. Use lighter paint colors on walls and ceilings
Light colors create an illusion of expanded space by reflecting more natural light throughout a room. I’ve found that soft whites, pale grays, and gentle blues can instantly make a cramped room feel more breathable.
When I painted my narrow hallway from deep burgundy to a soft cream, the difference was remarkable! The ceiling height seemed to increase, and the walls appeared to recede. For maximum effect, try painting your ceiling a shade lighter than your walls.
This draws the eye upward and creates a feeling of height. Remember that flat or matte finishes tend to absorb light, while eggshell or satin finishes reflect it better.
2. Incorporate large mirrors to reflect light
Mirrors work like magic in making spaces feel twice their size. I placed a floor-to-ceiling mirror in my narrow entryway, and suddenly the area felt like it extended far beyond its actual dimensions. Strategic placement matters tremendously.
Position mirrors across from windows to bounce natural light deeper into your room. Or try placing them to reflect an attractive view or open doorway, which creates the illusion of additional space.
Mirrored furniture pieces like coffee tables or cabinets with reflective surfaces can achieve similar effects without dominating wall space. Even small decorative mirrors grouped together can brighten dark corners while adding visual interest to your walls.
3. Opt for minimal window treatments
Heavy drapes and elaborate window coverings can make rooms feel stuffy and confined. When I swapped my thick, dark curtains for simple Roman shades, my living room instantly felt more spacious and connected to the outdoors.
If privacy isn’t a major concern, consider leaving windows completely bare to maximize natural light and visual space. For rooms requiring privacy, lightweight sheer curtains filter light beautifully while maintaining a sense of openness.
Mounting curtain rods higher and wider than your actual window frame creates an illusion of larger windows and higher ceilings. This simple trick draws the eye upward and outward, making the entire room feel more expansive.
4. Choose furniture with exposed legs
Bulky furniture that sits directly on the floor creates visual heaviness. Switching to pieces with visible legs allows you to see more floor space, instantly making a room feel airier. My own living room transformation happened when I replaced a boxy sofa with a mid-century style one on tapered legs.
Suddenly I could see the floor extending underneath, creating a sense of flow and continuity throughout the space. This approach works wonderfully for sofas, chairs, beds, and even storage pieces. Look for furniture with at least a few inches of clearance from the floor.
The visible floor beneath creates an impression of more square footage without sacrificing comfort or function.
5. Remove unnecessary room dividers
Half-walls, decorative partitions, and bulky furniture acting as dividers can chop up your space and make it feel confined. I removed a decorative bookcase that separated my dining area from the living room, and the difference was dramatic!
Open floor plans naturally feel more spacious because your eye can travel farther without interruption. If structural walls can’t be removed, consider widening doorways or creating pass-throughs to connect spaces visually. Even rearranging furniture away from walkways can help.
Instead of backing a sofa against a wall to divide rooms, float it in the space with open areas around it. This creates better flow and makes both areas feel like part of one generous space.
6. Keep floors clear and visible
Cluttered floors immediately make spaces feel cramped and chaotic. I made it a habit to keep at least 70% of my floor space visible, and my apartment suddenly felt twice as large! Start by removing small items that tend to accumulat stacks of magazines, decorative baskets, and unnecessary side tables.
Even area rugs can sometimes visually chop up floor space; consider using fewer, larger rugs rather than multiple small ones.
Where possible, mount items on walls instead of placing them on floors. Wall-mounted lighting instead of floor lamps, floating shelves instead of bookcases, and wall-mounted TV units instead of entertainment centers all free up valuable floor space. The more continuous flooring visible to the eye, the larger the room will appear.
7. Open up shelves instead of closed cabinets
Solid cabinet doors create visual weight and can make walls feel like they’re closing in. When I replaced my kitchen upper cabinets with open shelving, the entire room felt like it could breathe again! Open shelves create a sense of depth that closed storage lacks.
They allow your eye to travel all the way to the wall behind, making the room feel deeper. Just be mindful to keep these shelves neatly organized cluttered open shelving can look messy. If completely open shelves don’t work for your storage needs, consider cabinets with glass doors.
They provide the same visual openness while keeping contents protected. Another option is removing some cabinet doors while leaving others intact for a balanced look that still creates openness.
8. Maximize natural light with larger windows or skylights
Nothing makes a space feel more open than abundant natural light pouring in. If renovation is an option, enlarging windows or adding skylights can dramatically transform your home’s feel. My own kitchen renovation included replacing a small window with a much larger one, and the difference was stunning.
The room not only looked bigger but felt more connected to the outdoors. Skylights work wonders in spaces where wall windows aren’t possible. Even tubular skylights (sometimes called sun tunnels) can bring natural light into interior spaces like hallways and bathrooms.
If structural changes aren’t feasible, simply keeping windows clean and removing any outside obstructions like overgrown shrubs can maximize the light you already have.
9. Position furniture away from walls to create flow
The instinct to push all furniture against walls actually makes rooms feel smaller and more rigid. Floating furniture creates breathing space around pieces and improves flow throughout the room.
When I pulled my sofa 12 inches away from the wall and angled my armchairs to create a conversation area, my living room instantly felt more thoughtfully designed. This arrangement created pathways around furniture rather than forcing traffic through the middle of the room. Try positioning larger pieces at slight angles rather than parallel to walls.
Use area rugs to define these floating furniture groupings. Even a few inches of space between furniture and walls can make a difference, creating shadows and depth that make the room feel more three-dimensional and spacious.
10. Maintain consistent flooring throughout connected spaces
Different flooring materials create visual breaks that can make your home feel chopped up into smaller sections. Using the same flooring throughout connected spaces creates a seamless flow that expands the perceived size.
When I replaced the patchwork of carpet, tile and hardwood in my main living areas with consistent laminate flooring, the transformation was remarkable. Suddenly rooms felt connected rather than separate, and the continuous visual plane made everything feel more expansive.
If you prefer some variation, consider using the same material in different patterns or laying direction. Alternatively, choose materials with similar tones. The key is avoiding stark contrasts at thresholds, which create visual stopping points that interrupt the eye’s movement through the space.
11. Incorporate vertical storage to free up floor space
Floor space is premium real estate when trying to create openness. Vertical storage utilizes wall height instead of valuable floor area, instantly making rooms feel less crowded. I installed floor-to-ceiling bookshelves in my office instead of using multiple shorter bookcases.
This single change freed up several square feet of floor space while actually increasing my storage capacity! Wall-mounted cabinets, floating shelves, pegboards, and hanging organizers all help lift items off the floor.
Even utilizing the backs of doors with hanging organizers can free up closet floor space. As an added bonus, tall vertical elements draw the eye upward, making ceilings appear higher and rooms feel more voluminous.
12. Keep décor simple and avoid overcrowding
Excessive decorative items create visual clutter that makes spaces feel busy and confined. I embraced a “less is more” approach by displaying only my favorite decorative pieces, and my home immediately felt more spacious and intentional.
Try the designer trick of grouping items in odd numbers (3 or 5) rather than spreading many individual pieces throughout a room. Leave plenty of empty space on shelves, mantels, and tabletops this negative space is crucial for creating a sense of openness.
When selecting artwork, one larger piece often creates more visual calm than a gallery of smaller frames. Similarly, a few statement plants have more impact than many small ones. Remember that each item you display should earn its place by being truly meaningful or beautiful.

