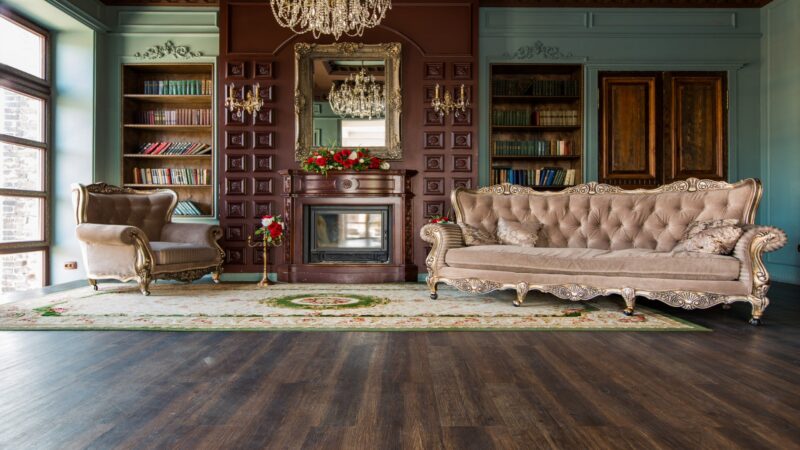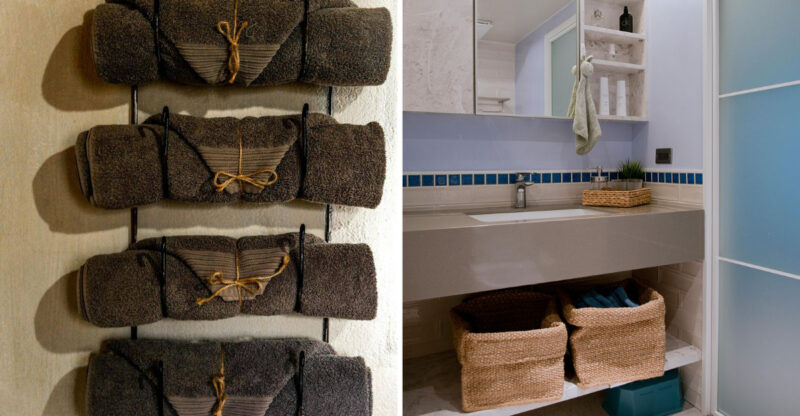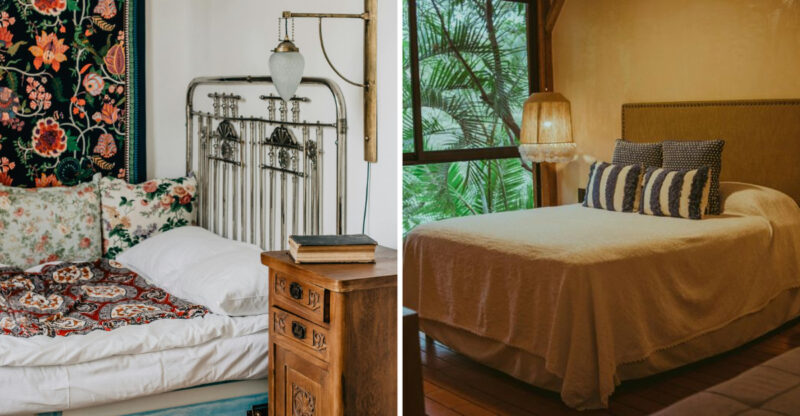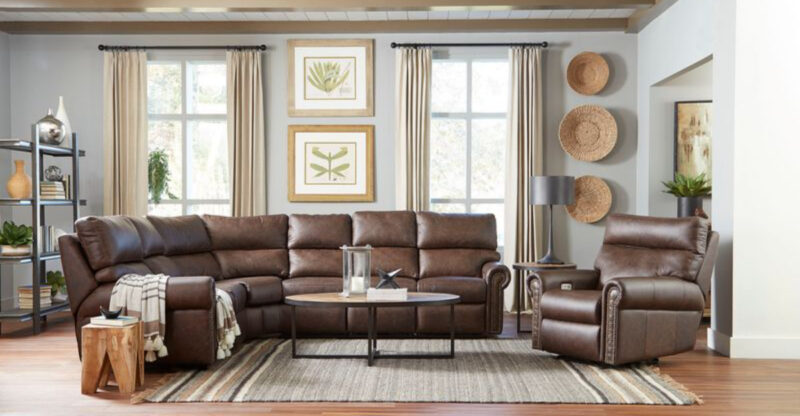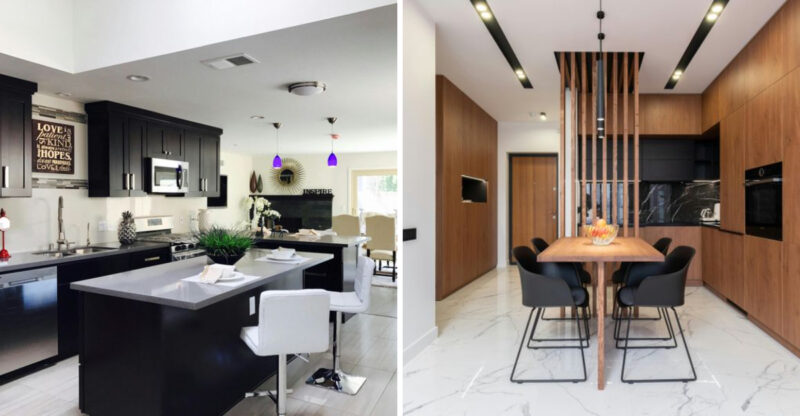13 Small Design Changes That Could Make Your Home Feel More Open
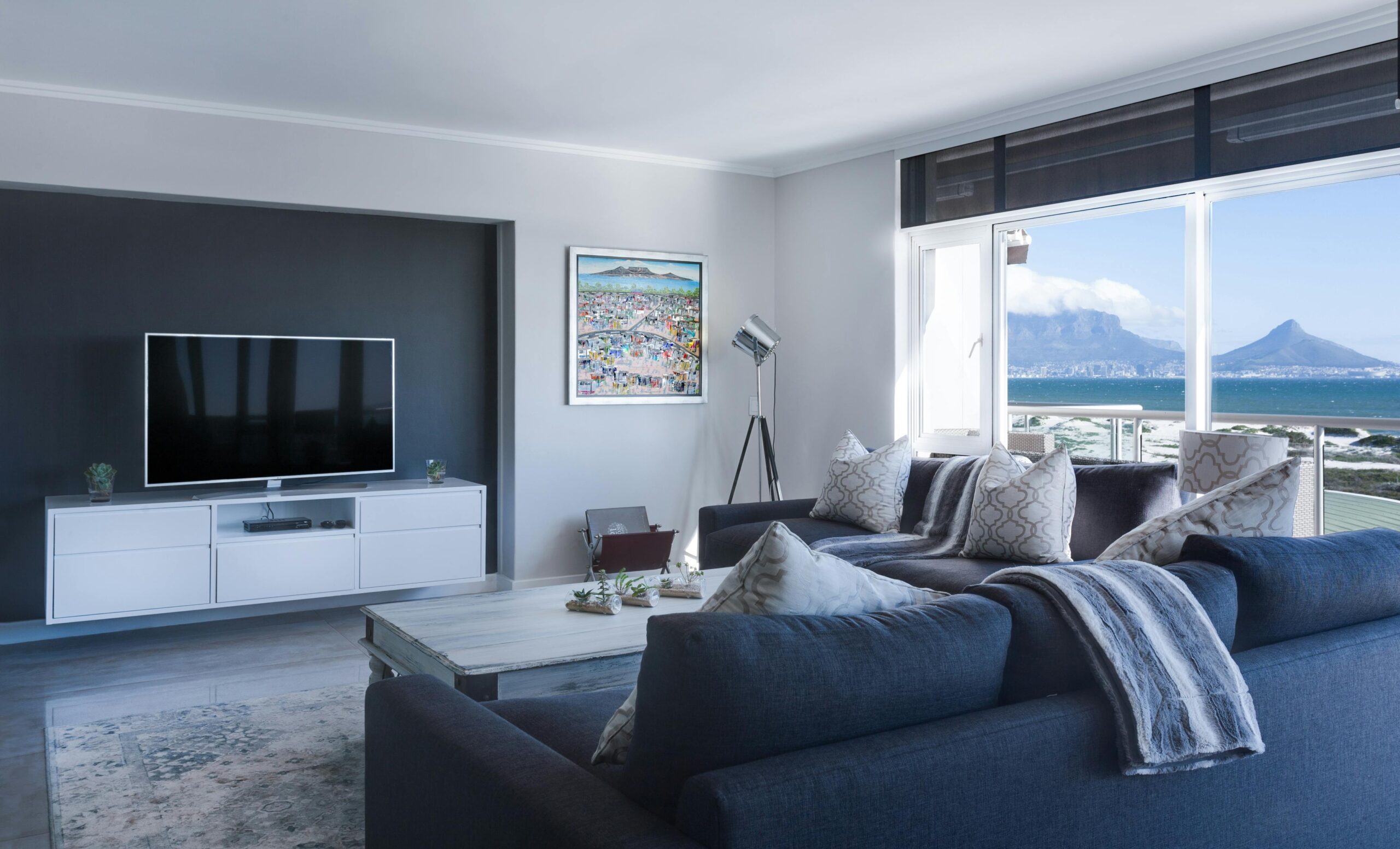
Ever walked into a room and felt trapped by its cramped atmosphere? Small spaces don’t have to feel confining! While results may vary depending on your room’s shape and layout, a few clever design tweaks can transform even the tiniest spaces into airy, open areas that feel welcoming.
I’ve gathered 13 simple changes anyone can make without knocking down walls or spending a fortune on renovations. These tricks use light, furniture placement, and visual perception to create the illusion of more space.
1. Replace heavy drapes with sheer curtains
Bulky curtains block natural light and visually weigh down your space. Swapping them for lightweight, sheer fabrics instantly brightens any room while maintaining privacy.
The transformation happens immediately sunlight filters through, creating a soft glow that expands visual boundaries. I noticed this dramatic difference in my own living room after making the switch.
For evening hours, consider layering with simple blinds or light-filtering shades that can be tucked away during daylight. This simple textile change costs relatively little but delivers significant impact in making walls seem to recede and ceilings appear higher.
2. Use lighter paint colors on walls
Dark walls absorb light and make boundaries feel closer than they actually are. Painting with soft whites, pale grays, or light blues creates an expansive effect that pushes walls outward visually.
I recently painted my narrow hallway in a creamy white, and visitors immediately commented on how much wider it seemed. The light bounces around rather than getting swallowed up by the surface.
When selecting your shade, test samples at different times of day to see how natural light affects them. Even within the light spectrum, cooler tones tend to recede while warmer ones feel cozier but potentially closer. This simple weekend project delivers remarkable spatial transformation for minimal investment.
3. Add mirrors to reflect natural light
Mirrors perform magic in tight spaces by doubling visual square footage and multiplying light sources. Placing a large mirror opposite a window creates the illusion of another bright opening.
Strategic placement matters tremendously. Try positioning mirrors where they’ll capture and bounce the most daylight around the room. My favorite trick involves a full-length mirror leaned against the wall in a dim corner it instantly brightened the dead space.
Beyond flat mirrors, consider mirrored furniture pieces or decorative ones with interesting frames that double as art. Even small mirror clusters grouped together on a wall can open up the visual field while adding style. This design hack works in every room from bathrooms to bedrooms.
4. Choose furniture with exposed legs
Heavy, boxy furniture that sits flush with the floor creates visual barriers that chop up your space. Switching to pieces with visible legs allows your eye to travel underneath, creating a sense of continuous floor area.
The negative space beneath furniture matters tremendously in small rooms. When shopping, look for sofas, chairs and tables elevated on slender legs rather than pieces with skirts or solid bases.
This subtle change makes a surprising difference because you can actually see more of your floor, which is one of the largest surfaces in any room. Even hefty pieces like beds and dressers feel lighter when they don’t appear to be consuming valuable floor space. The room breathes easier with this simple furniture choice.
5. Opt for glass or acrylic furniture
Solid wooden tables and opaque surfaces create visual weight that can overwhelm tight quarters. Transparent materials like glass and acrylic offer functionality without the visual heft.
My coffee table transformation from dark wood to glass instantly made my living room feel more spacious. Since light passes through these materials, they don’t create the same visual barriers as traditional furniture.
Consider clear ghost chairs around a dining table, glass-topped side tables, or an acrylic console in an entryway. These pieces seem to disappear into their surroundings while still providing all the practical surface area you need. For budget-conscious decorators, even replacing one key piece with a transparent alternative can make a noticeable difference in how open a room feels.
6. Remove unnecessary furniture pieces
We often accumulate more furniture than we actually need or use. Taking a ruthless approach to eliminating redundant pieces can instantly create breathing room.
Start by identifying items that serve similar functions. Do you really need three side tables in one living room? That extra chair nobody sits in? The decorative bench that’s become a glorified laundry pile?
When I removed just two unnecessary pieces from my bedroom, the space transformed from cluttered to calm. Consider multi-functional replacements where possible, but sometimes simply subtracting is the answer. Remember that negative space isn’t empty space it’s an essential design element that gives the eye places to rest and creates pathways for movement and light to flow through your home.
7. Keep floors visible by minimizing clutter
Visible floor space is crucial to the perception of openness in any room. Items scattered across floors instantly make spaces feel smaller and more confined than they actually are.
Adopt the habit of regular decluttering sessions focused specifically on floor areas. Baskets, decorative items, stacks of magazines, and even area rugs can chop up the visual flow of flooring.
When I committed to keeping at least 80% of my floors completely clear, my apartment immediately felt more spacious. Create homes for items that typically land on floors wall hooks for bags, proper shoe storage, and dedicated spots for everyday items. This discipline requires ongoing maintenance but delivers immediate spatial rewards. The more continuous flooring your eye can travel across uninterrupted, the larger your space will feel.
8. Use consistent flooring throughout connected rooms
Different flooring materials create visual stopping points that segment your home into smaller sections. Carrying the same flooring from room to room eliminates these boundaries, creating a seamless flow that expands perceived space.
When I replaced the varied flooring in my main living areas with continuous hardwood, the entire front of my house instantly felt twice as large. Without visual breaks between rooms, the eye travels farther, making the entire area feel more expansive.
If replacing all flooring isn’t possible, choose materials in very similar tones or consider transitional solutions like larger area rugs that downplay the differences between adjoining surfaces. Even connecting just two rooms with identical flooring can dramatically improve the sense of openness between those spaces, making them function more like a single, larger area.
9. Incorporate more built-in storage
Freestanding storage pieces project into rooms, consuming valuable floor space. Built-ins, by contrast, utilize wall depth and awkward corners to store items without protruding into living areas.
Custom shelving around doorways, window seats with hidden compartments, and floor-to-ceiling bookcases maximize vertical storage while minimizing footprint. My favorite transformation was converting a shallow closet into recessed shelving that sits flush with the wall.
Even renters can explore semi-permanent solutions like tall IKEA units secured to walls or modular systems that maximize vertical space. The key advantage of built-ins is their ability to store the same volume of items as bulky furniture while maintaining clean lines and open floor space. This streamlined approach eliminates visual clutter while providing even more functional storage than traditional furniture pieces.
10. Select low-profile sofas and chairs
Overstuffed furniture with high backs creates substantial visual barriers in a room. Switching to lower-profile pieces with streamlined silhouettes maintains comfort while opening up sightlines across the space.
Modern and mid-century designs typically feature the clean lines and lower heights that work best in smaller spaces. When I replaced my bulky traditional sofa with a sleeker model, the entire living room suddenly felt more spacious despite the new piece having nearly identical seating capacity.
Height matters as much as width furniture that sits lower to the ground allows you to see more wall space above it, creating an airier feel. Look for pieces with tight upholstery rather than loose cushions and pillows, which add visual bulk. This doesn’t mean sacrificing comfort many well-designed low-profile pieces offer excellent support while maintaining a lighter visual presence.
11. Use open shelving instead of closed cabinets
Solid cabinet doors create visual weight and barriers that can make spaces especially kitchens feel boxy and confined. Open shelving provides the same storage capacity while creating breathing room and visual depth.
Removing even a few upper cabinet doors makes a remarkable difference in how spacious a kitchen feels. The revealed depth of the shelves adds dimension to what was previously a flat surface.
When I switched two sections of kitchen cabinets to open shelving, the entire room felt more expansive. This approach works best when you display attractive, color-coordinated items and maintain organization. Consider floating shelves with hidden brackets for an especially lightweight appearance, or glass-front cabinets as a middle ground that maintains some dust protection while still creating visual openness. This strategy extends beautifully to bathrooms and living spaces too.
12. Keep countertops clear of excess items
Cluttered horizontal surfaces instantly make rooms feel busy and cramped. Maintaining clear countertops, especially in kitchens and bathrooms, creates visual breathing space that expands the perceived dimensions of the room.
Start by being ruthless about what earns valuable counter space. That collection of rarely-used appliances? The decorative items that gather dust? Find homes for them inside cabinets or eliminate them altogether.
My kitchen transformation began by limiting countertop items to just three everyday essentials. Everything else found homes in drawers or cabinets. The payoff was immediate the space felt twice as large despite changing nothing structural. This principle applies to all flat surfaces: nightstands, dressers, and tables all contribute to the sense of openness when kept relatively clear. Remember that negative space is an essential design element, not emptiness to be filled.
13. Opt for smaller-scale furniture in tight spaces
Oversized furniture overwhelms small rooms, making movement difficult and spaces feel cramped. Choosing appropriately scaled pieces maintains functionality while preserving precious open space around each item.
Many manufacturers now offer apartment-sized versions of popular furniture styles specifically designed for smaller spaces. When I downsized from a full-sized sofa to a 72-inch version, I gained nearly two feet of walkway without losing seating comfort.
Look for narrower side tables, shallower bookcases, and slimmer console tables that perform the same functions with smaller footprints. Armless dining chairs take up less visual and physical space than their armed counterparts. Even reducing dimensions by just a few inches per piece creates cumulative breathing room that transforms how spacious a room feels while maintaining all the functionality you need.

