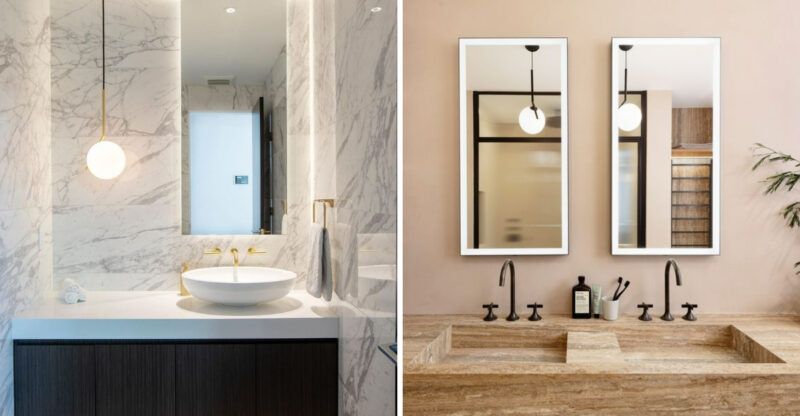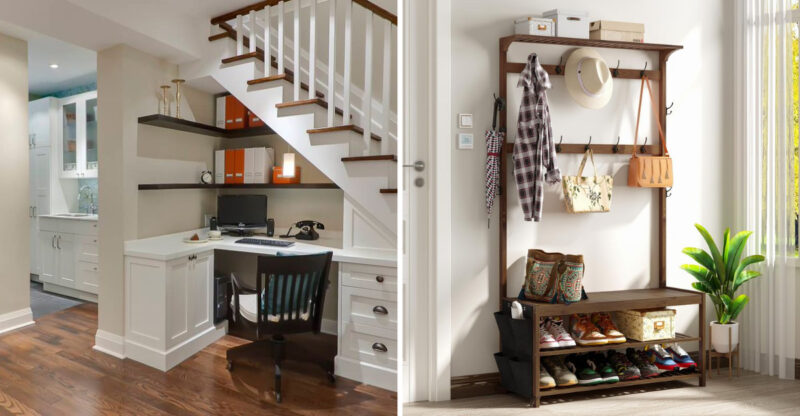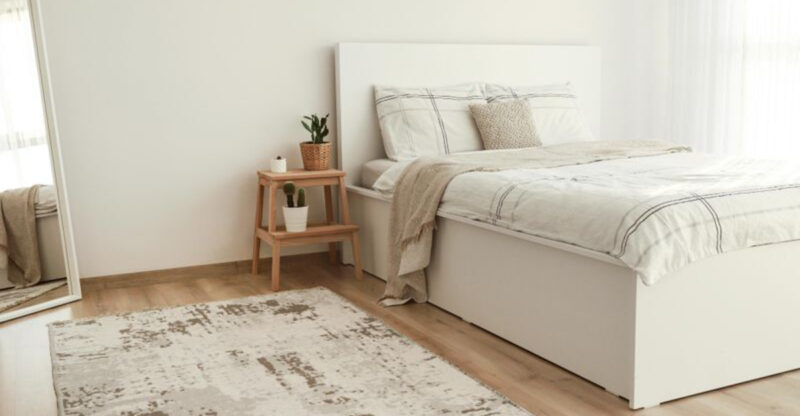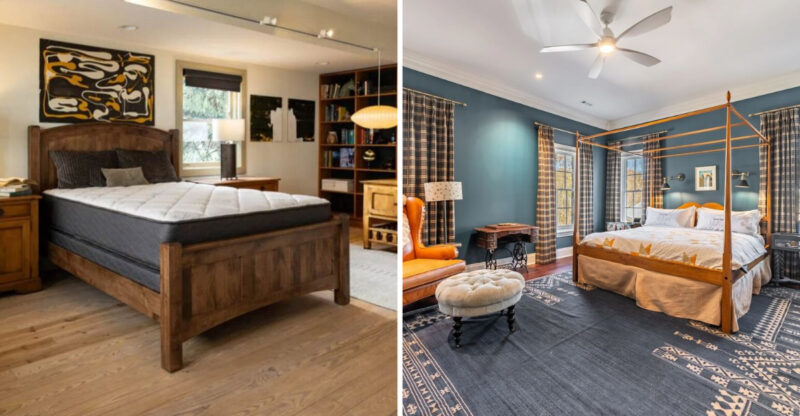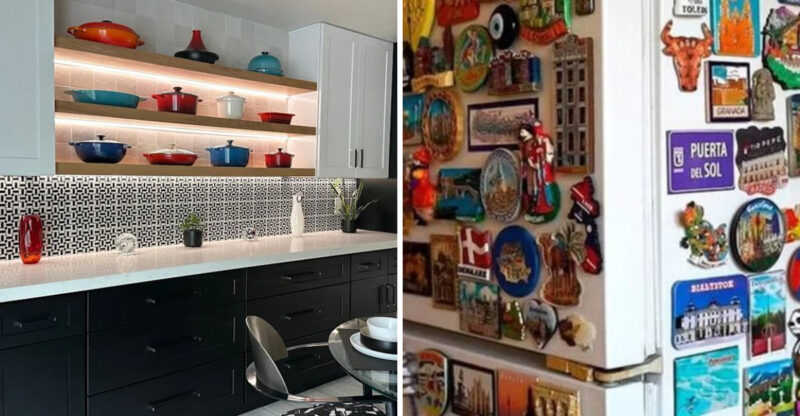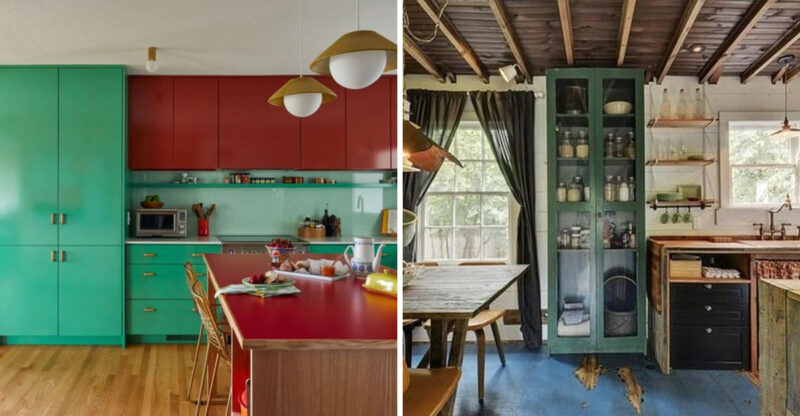Vestibule Is An Older Entryway Design Trend That May Be Returning
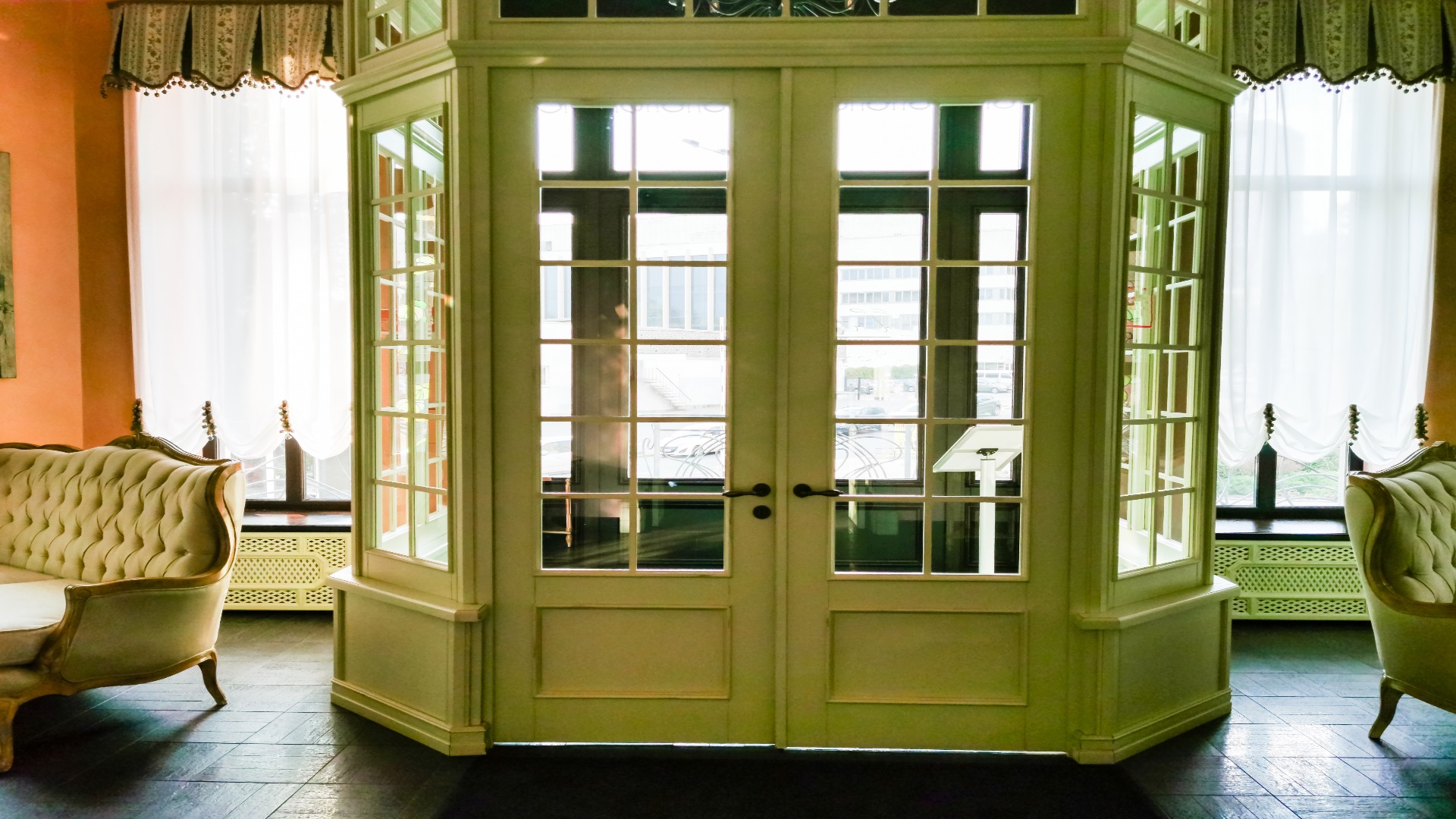
Remember those elegant mini-rooms that separated the outside world from the inside of a home? Vestibules once graced many traditional houses, creating a practical transition space between outdoors and in.
After decades of open-concept floor plans dominating home design, these charming entryway spaces are making a surprising comeback for both practical and aesthetic reasons.
The information in this article is for inspiration and general knowledge only. Design choices, materials, and construction methods should be reviewed with qualified professionals and tailored to your home’s layout, climate, and local building codes before starting any renovation or remodeling project.
1. What Is a Vestibule?
Those small antechambers between your front door and main living space were not simply decorative features – they served crucial purposes throughout architectural history.
Ancient Romans used vestibules as status symbols and practical spaces to remove outdoor elements before entering. By the Victorian era, vestibules had evolved into essential transition zones protecting homes from harsh weather while showcasing a family’s taste.
2. Historical Significance Of Vestibules In Architecture
Grand European palaces featured elaborate vestibules as ceremonial spaces where visitors could be properly announced before entering main chambers.
In America’s Gilded Age, even middle-class homes incorporated vestibules as practical buffers against harsh weather. These transitional spaces represented the boundary between public and private life, allowing homeowners to control who entered their domestic sanctuary.
3. Why Vestibules Faded From Modern Homes
Post-WWII housing booms prioritized efficiency and affordability, making vestibules seem like wasted square footage. Ranch-style homes and open floor plans became the new standard.
As central heating improved and attached garages became common, the practical need for buffer zones diminished. By the 1980s, large foyers with high ceilings had replaced the intimate vestibule in luxury homes.
4. The Functional Benefits Of A Vestibule
Energy efficiency tops the list of vestibule advantages – these buffer zones prevent heated or cooled air from escaping each time the door opens.
Modern vestibules create natural drop zones for shoes, coats, and bags, keeping mess contained before it travels through the house. They also provide sound insulation from street noise and offer security benefits by creating a double-barrier entry system.
5. Design Elements That Define A Traditional Vestibule
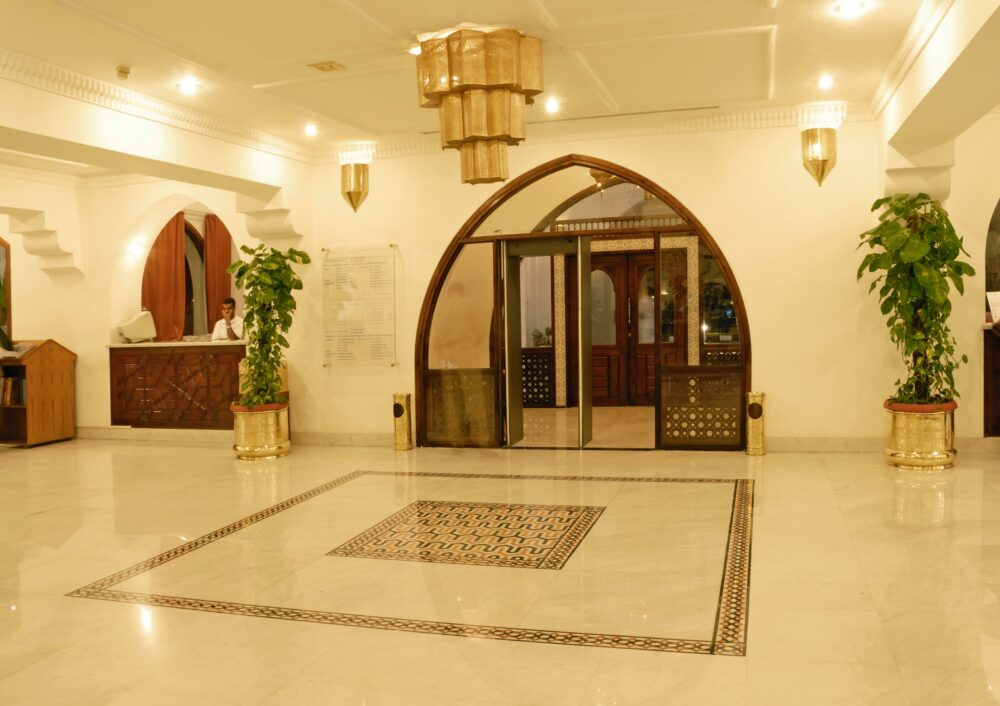
Classic vestibules feature distinctive flooring – often mosaic tile or hardwood – that differs from adjacent spaces to signal the transition.
Wainscoting, decorative molding, and built-in benches traditionally adorned these spaces. A second interior door, sometimes with etched glass or decorative panels, completed the enclosure while allowing light to filter through to interior spaces.
6. Modern Interpretations Of The Vestibule
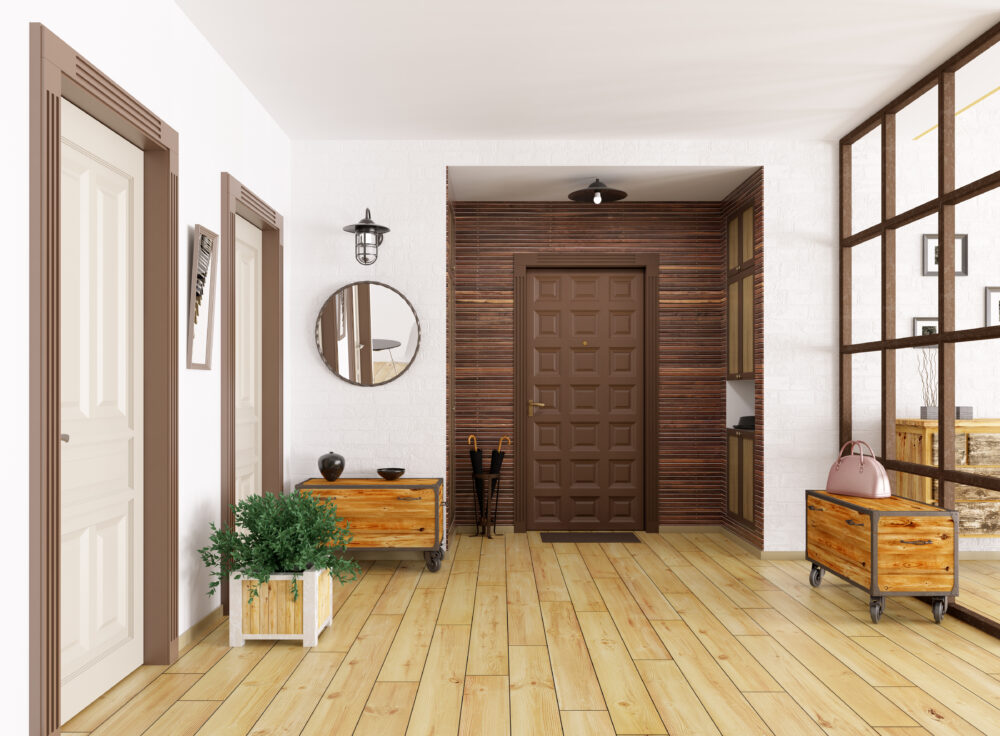
Today’s vestibules maintain functionality while embracing cleaner aesthetics. Minimalist designs use glass partitions to maintain visual flow while creating distinct zones.
Smart technology integration allows these spaces to serve as climate control buffers with automated lighting and security features. Some contemporary vestibules double as living plant walls or gallery spaces, adding purpose beyond mere transition.
7. How Designers Are Reintroducing Vestibules Today
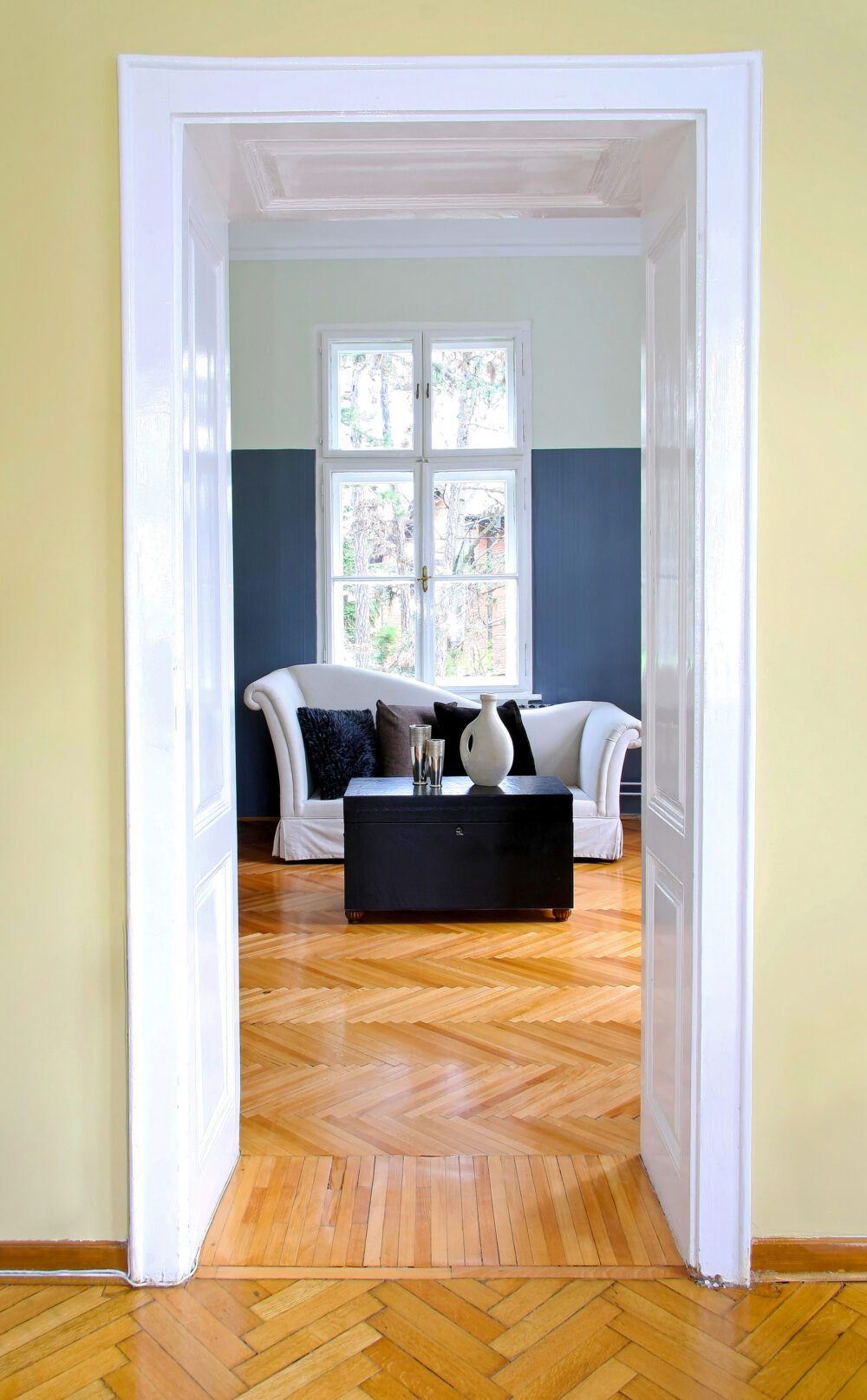
Forward-thinking architects are incorporating vestibule concepts into renovation projects, particularly in older homes where original layouts can be restored.
Custom builders now offer vestibule options as premium features in new construction. Rather than exact historical replicas, these new iterations balance traditional charm with contemporary needs – like charging stations hidden within classic-looking built-ins.
8. Materials, Colors, And Styles For Contemporary Vestibules
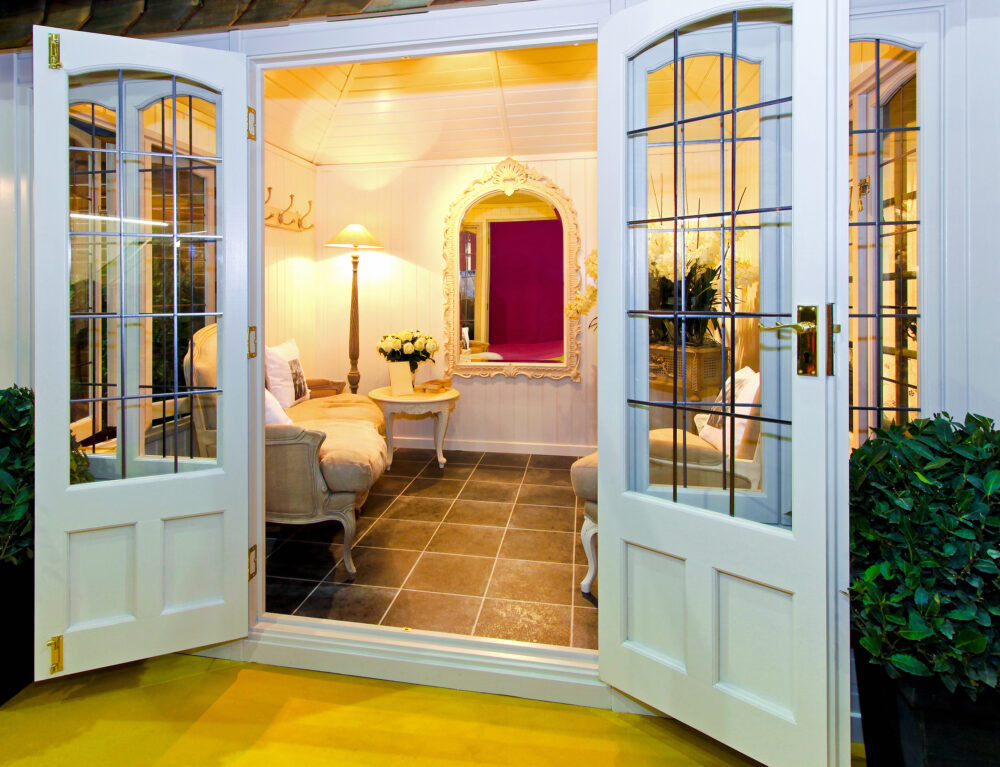
Natural materials dominate modern vestibule design – think limestone flooring, walnut paneling, and brass accents that patina beautifully over time.
Color trends favor either dramatic statement hues that set vestibules apart from adjacent spaces or calming neutrals that create serene transitions. Lighting plays a crucial role, with designers layering ambient, task, and accent fixtures to create depth in these compact areas.
9. Vestibules In Urban Vs. Rural Homes
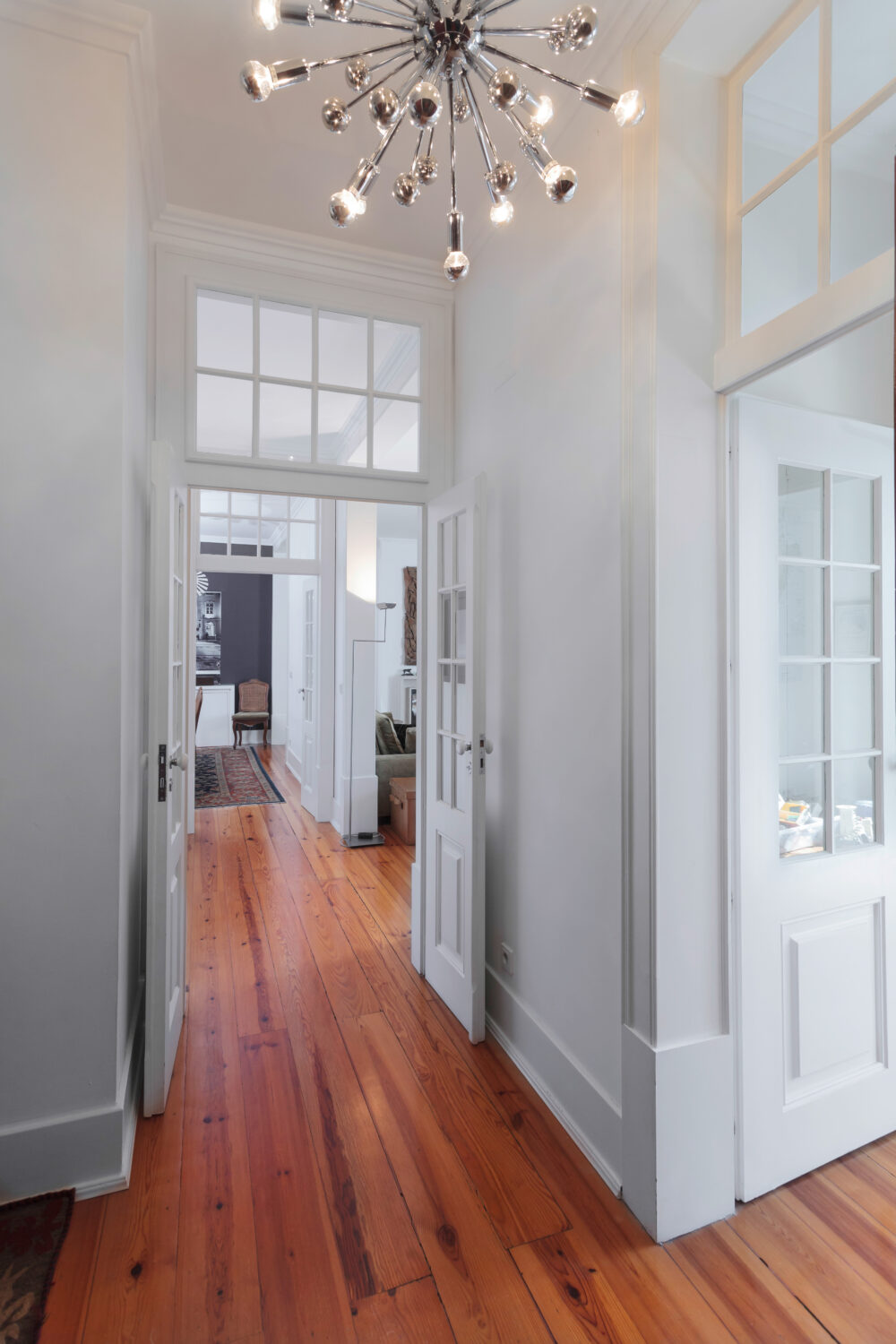
City dwellings benefit from vestibules as sound buffers against street noise and security checkpoints in multi-unit buildings.
Rural homes utilize vestibules differently – as mudrooms where outdoor gear can be shed before entering clean living spaces. Climate considerations heavily influence regional vestibule designs, with northern homes featuring robust insulation and southern ones prioritizing airflow and shade.
10. Future Potential For The Vestibule Trend
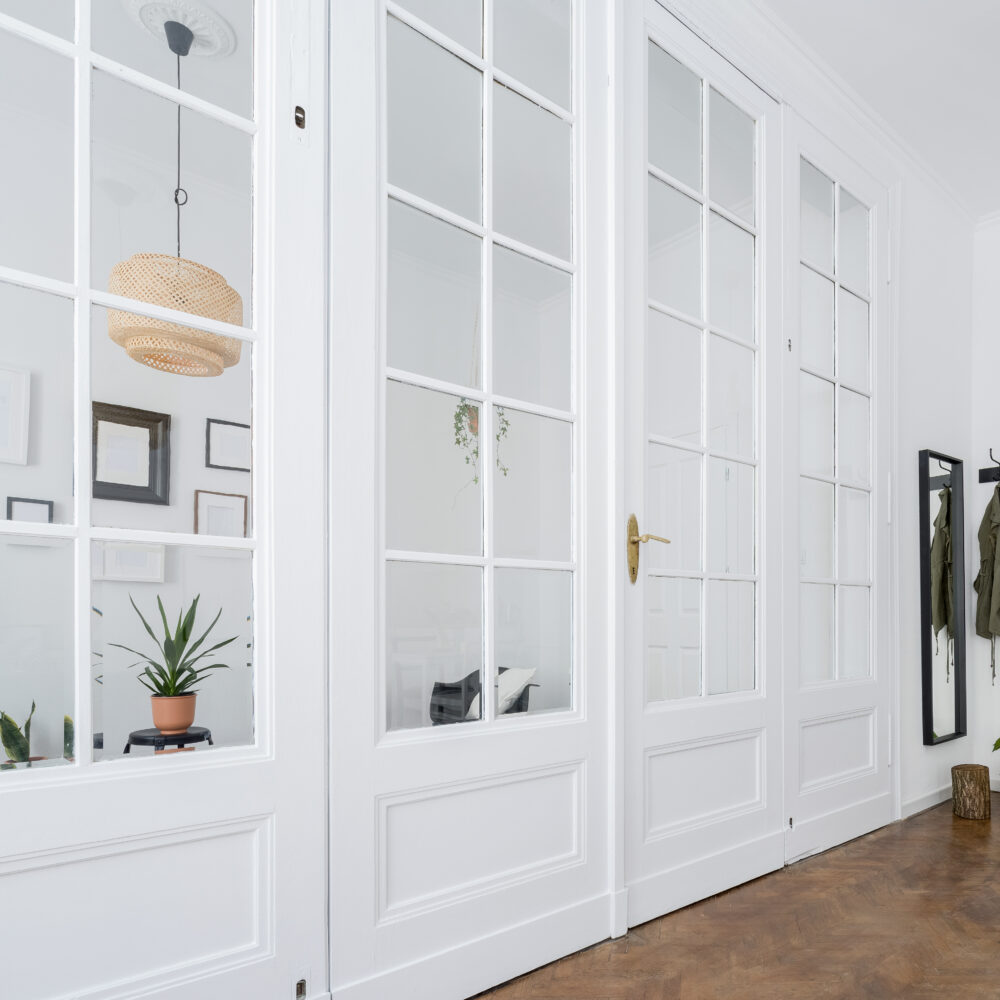
Climate concerns may accelerate vestibule adoption as homeowners seek passive ways to improve energy efficiency.
Awareness of the benefits of transitional spaces for removing outdoor items before entering the home has renewed interest in vestibule functionality. As housing costs rise, vestibules offer multi-purpose potential – serving as home offices, reading nooks, or display areas in addition to their traditional roles.

