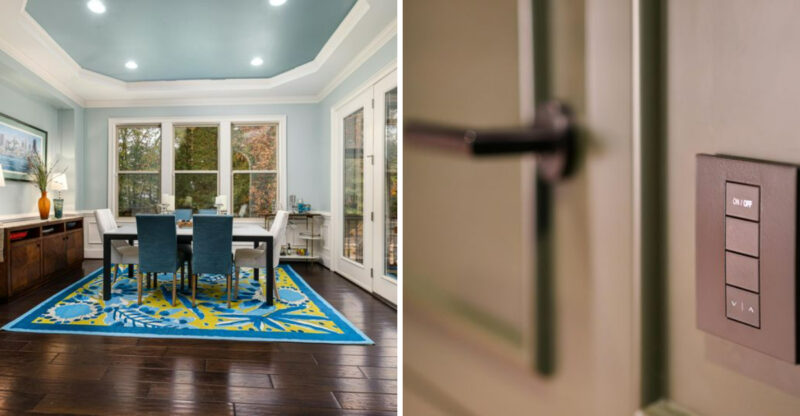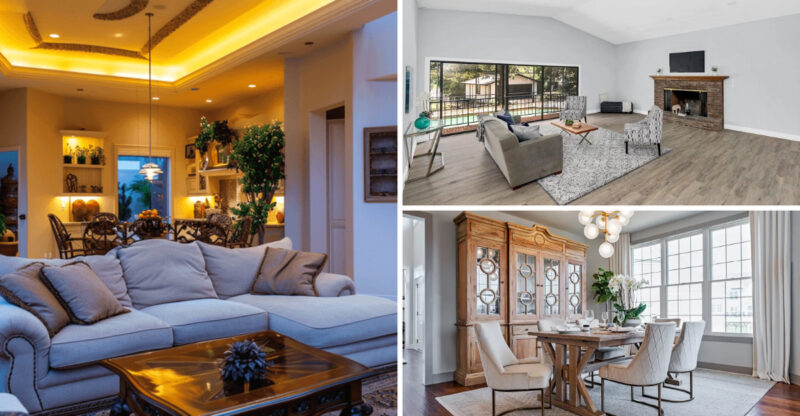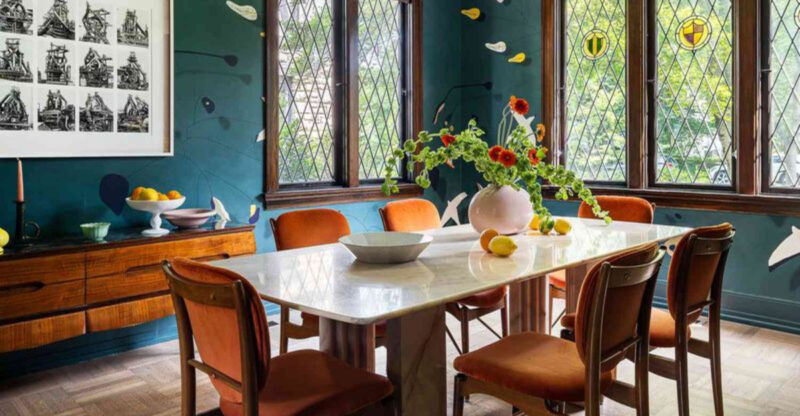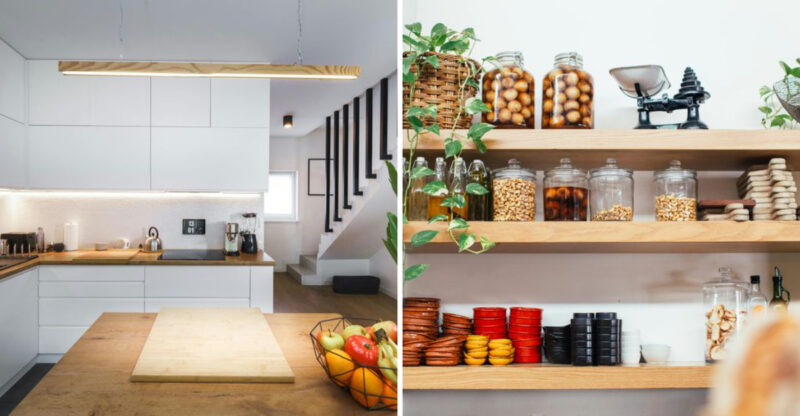8 Common Design Mistakes That Sabotage Your Decluttering Efforts
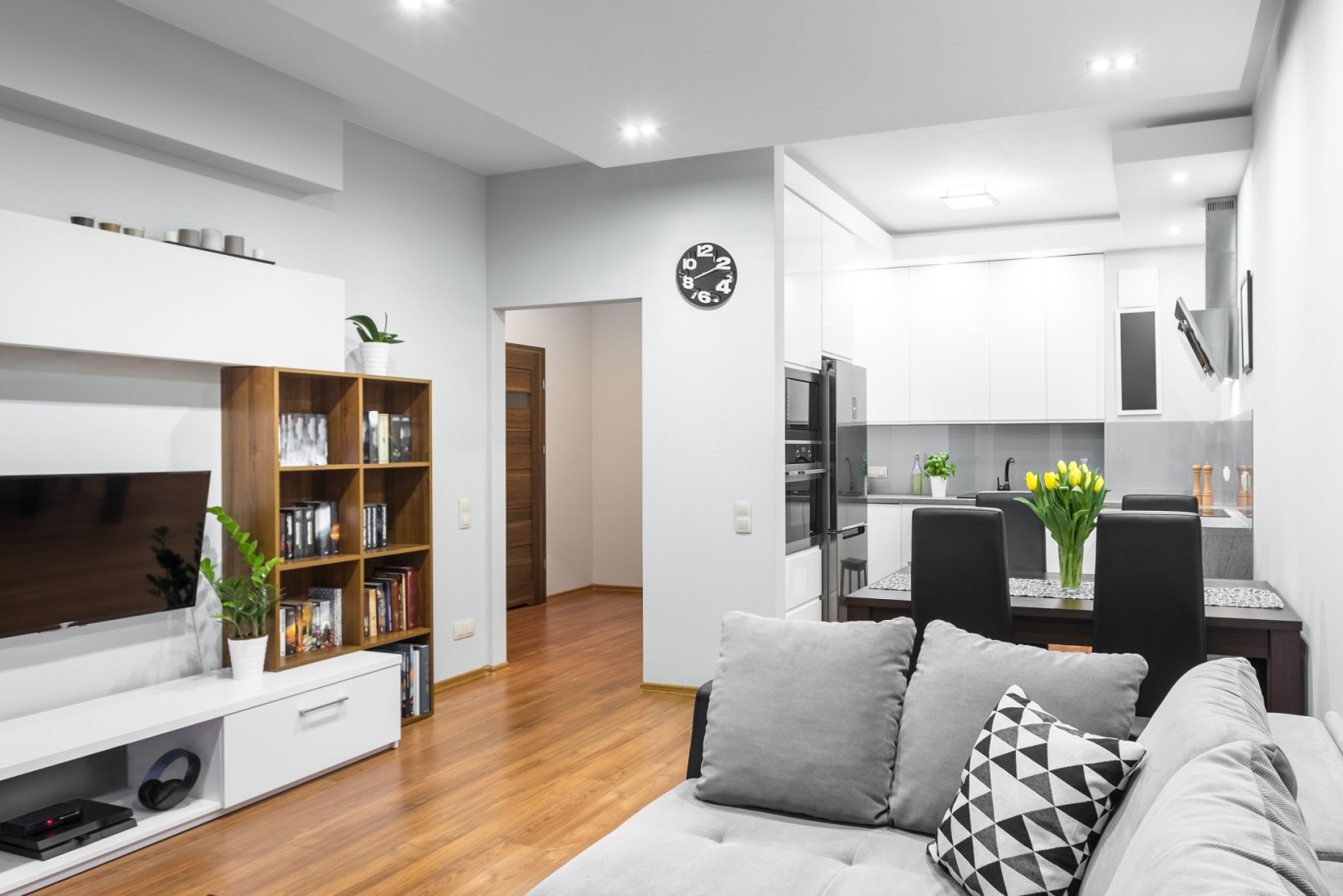
Ever wonder why your home still looks messy after hours of tidying? The culprit might be hiding in plain sight, your design choices!
I’ve seen countless clients struggle to maintain order simply because their spaces work against them. Let’s explore some sneaky design mistakes that might be sabotaging your decluttering dreams. Design effectiveness can vary based on individual lifestyle, home layout, and personal habits.
1. Skimping On Smart Storage Solutions
Where do you put all that stuff when there’s nowhere to hide it? Inadequate storage is the silent culprit of tidy homes. The lack of proper storage solutions means your belongings end up scattered across surfaces or crammed into overflowing drawers.
Many homes I’ve redesigned suffered from this storage shortage. Consider investing in multi-functional furniture like ottomans with hidden compartments or beds with drawers underneath.
Wall-mounted shelving and vertical storage can transform those wasted spaces into organizational powerhouses.
2. Furniture Layout That Fights Flow
How often do you bump into that awkwardly placed coffee table? Poorly planned furniture arrangements create dead zones and traffic jams that collect clutter naturally. Your space should flow logically, not force you into obstacle courses.
Furniture layout mistakes happen when we prioritize aesthetics over function. Map out traffic patterns before placing pieces.
Leave enough space between items for easy movement. Position furniture to create conversation areas while maintaining clear pathways through rooms. Your decluttering efforts will last longer when items have logical homes.
3. Dim Lighting That Hides Messes
If you can’t see it, you can’t clean it! Insufficient lighting creates shadowy corners where clutter multiplies unnoticed. Dark spaces psychologically feel like natural dumping grounds for items we don’t want to deal with.
Lighting transforms how we use spaces. Layer your lighting with ambient, task, and accent options to eliminate those shadowy clutter magnets.
Consider installing under-cabinet lights in kitchens, vanity lighting in bathrooms, and proper task lighting in workspaces. Well-lit spaces naturally encourage better organizational habits.
4. Dead Zones That Collect Junk
Those awkward nooks become clutter graveyards faster than you can say “I’ll deal with it later.” Small, unused spaces without clear purposes naturally attract random items with nowhere else to go. They’re the design equivalent of junk drawers.
Purposeless spaces need intentional planning. Transform that odd corner into a reading nook with a slim chair and wall-mounted lamp.
Convert the space under the stairs into designated storage with custom drawers. When every inch has a function, clutter has fewer places to hide and multiply.
5. Open Shelving Chaos
Though they look gorgeous in magazines, open shelves quickly become visual clutter traps without strict organization systems. Those Pinterest-perfect displays require constant maintenance and ruthless editing to avoid looking messy.
Open shelving demands discipline. I recommend limiting displayed items to 70% of available space, creating visual breathing room. Group similar items together and establish a color scheme.
Consider closed storage for less attractive necessities. The key is being honest about your willingness to maintain these spaces. Sometimes, cabinet doors are your decluttering friends!
6. Ignoring Vertical Space
Many people forget to look up when organizing their space, leaving walls bare and floors crowded. In a small room, this oversight can lead to a chaotic environment where items are piled up with nowhere to go.
Maximize your vertical space by adding wall-mounted shelves or hooks. These can be used to store books, display art, or hang everyday items like coats and bags.
Embrace the potential of your walls. They offer a blank canvas for organization and creativity, helping you reclaim precious floor space.
7. Overly Complex Room Layouts
When your room resembles a geometric puzzle rather than a functional space, decluttering becomes mission impossible. Oddly shaped rooms with multiple doorways, angled walls, or structural intrusions create cleaning blind spots and awkward zones.
Complex layouts require simplification strategies. Use furniture to create visual rectangles within challenging spaces.
Avoid pushing everything against the walls in irregular rooms. Instead, float furniture to create logical zones. Embrace minimalism in these spaces. Fewer items mean fewer visual distractions from the already complex architecture.
8. Supersized Furniture Syndrome
It’s tempting to go big or go home, but oversized furniture creates instant clutter by overwhelming your space. That massive sectional might be comfy, but when it dominates the room, everything else feels like unnecessary visual noise.
Bulky furniture steals precious square footage and creates dead zones. Choose pieces proportional to your room dimensions, and leave at least 18 inches between furniture pieces for comfortable movement.
Consider sleek, streamlined designs with built-in storage instead of chunky statement pieces. Your room will breathe easier, and so will your decluttering efforts.

