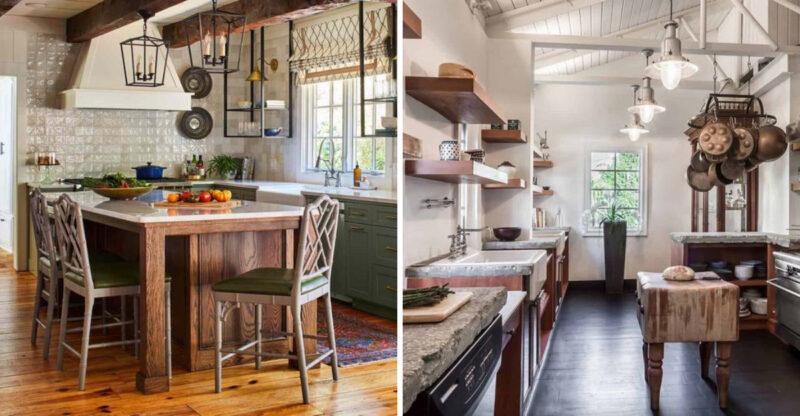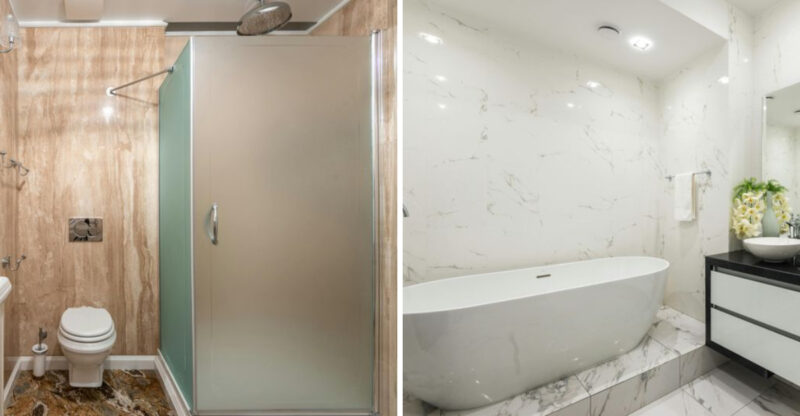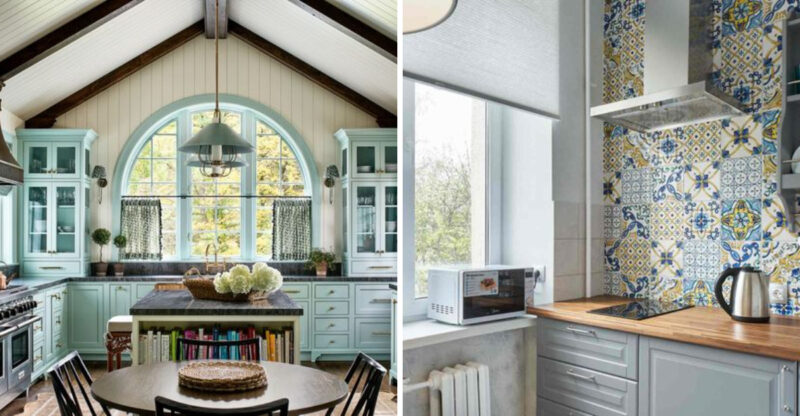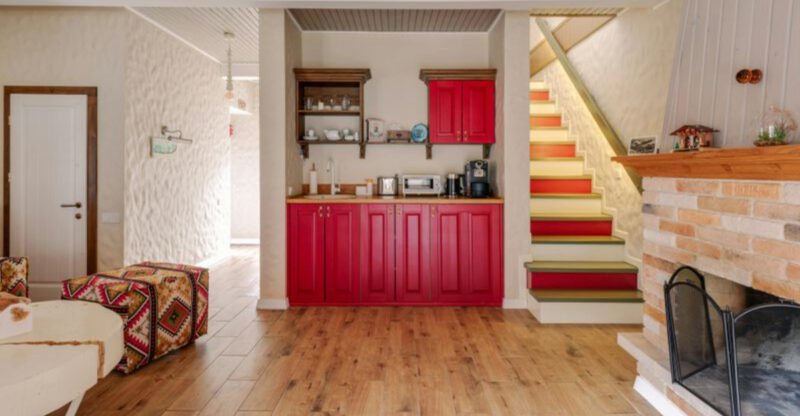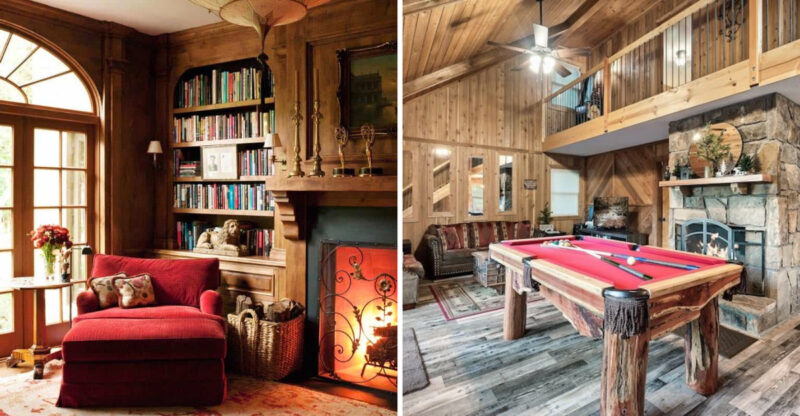Utah Cabin Bathrooms That Maximize Small Spaces
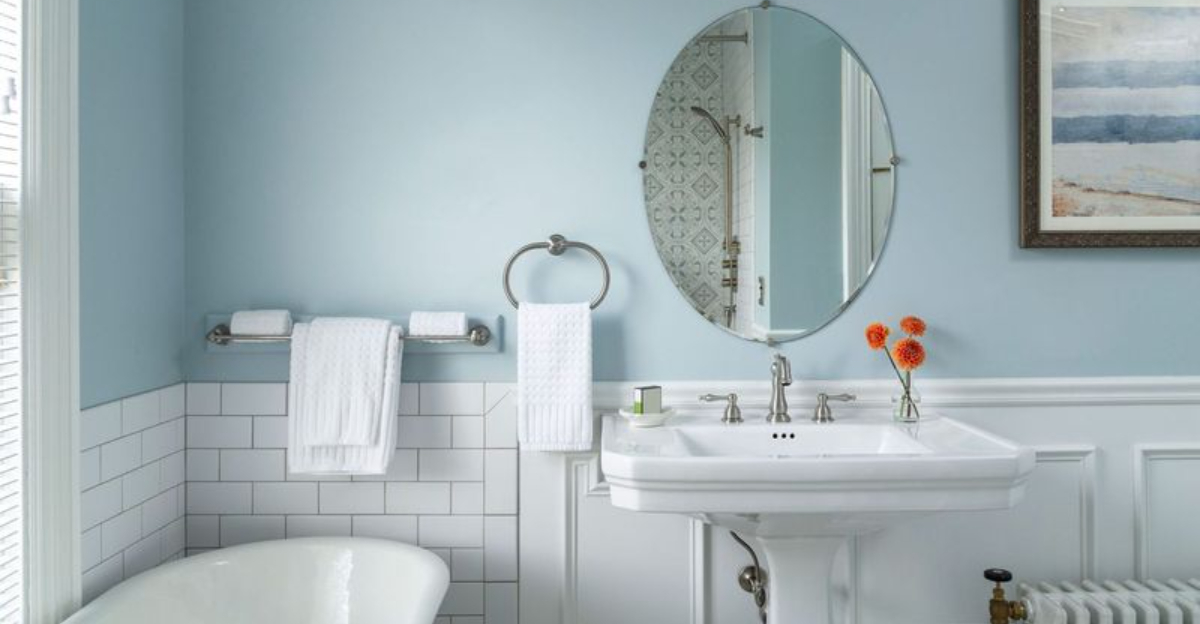
Cabin bathrooms in Utah’s mountains work harder than their footprint suggests. Thoughtful layouts carve out real room for daily routines: corner showers with frameless glass, wall-mounted faucets that free counter space, compact vanities with built-in storage.
Light palettes, generous mirrors, and clear glass bounce daylight and make walls feel farther away.
Vertical cabinets and floating shelves stash towels and gear without crowding the floor. Durable finishes – stone-look tile, sealed wood, matte hardware – handle wet boots and weekend traffic. The result is a calm, organized space that feels surprisingly generous.
1. Compact Vanities With Built-In Storage
Rustic wood vanities with cleverly hidden compartments create storage magic in tight quarters. Many Utah cabin owners opt for custom-built pieces that tuck neatly into corners.
Drawers replace traditional cabinet spaces, offering better organization for toiletries. Some vanities even incorporate pull-out steps for children or vertical dividers for hair tools.
2. Sliding Barn Doors For Space Saving
Forget swinging doors that demand clearance space! Cabin owners across Utah’s mountainous regions have embraced miniature barn doors on tracks.
Crafted from reclaimed wood with iron hardware, these space-saving entryways add authentic mountain character. The sliding mechanism eliminates the awkward dance around an open door, instantly freeing up precious bathroom square footage.
3. Corner Showers With Frameless Glass Panels
Triangular shower stalls tuck perfectly into unused corners, maximizing floor space in Utah’s tiniest cabin bathrooms. The frameless glass creates visual continuity rather than choppy barriers.
Local designers often incorporate natural stone or wood-look tile that extends from floor to ceiling. This vertical emphasis draws the eye upward, making the shower – and entire bathroom – feel substantially larger.
4. Floating Shelves For Towels And Toiletries
Cabin bathrooms throughout Park City and Sundance showcase handcrafted floating shelves mounted at strategic heights. These weightless-looking platforms hold folded towels, baskets of essentials, and decorative elements.
Made from locally sourced timber or reclaimed barn wood, they bring warmth while keeping necessities off limited counter space. The open area beneath adds to the airy, uncluttered feel.
5. Wall-Mounted Faucets And Fixtures
Savvy Utah homeowners are reclaiming precious inches by moving plumbing off the counter. Wall-mounted faucets extend directly from tile backsplashes, creating clean, uninterrupted surfaces below.
The industrial-meets-rustic aesthetic pairs beautifully with vessel sinks. This arrangement allows for narrower vanities – sometimes just 12 inches deep – that still provide full functionality without crowding the limited floor space.
6. Light Color Palettes To Open Up The Room
Against Utah’s dark pine forests, cabin bathrooms shine with soft cream walls and whitewashed wood accents. The strategic use of light colors visually expands these compact spaces.
Natural materials maintain the rustic appeal while reflecting more light. Matte finishes prevent harsh glare, creating a gentle brightness that makes tiny bathrooms feel surprisingly spacious and serene.
7. Mirrors That Create The Illusion Of Space
Oversized mirrors transform tight quarters throughout Utah’s mountain retreats. Some cabin owners install full-wall mirrors behind vanities, effectively doubling the perceived space.
Others choose unusual shapes or multiple smaller mirrors grouped together for visual interest. Backlit options add depth while providing perfect lighting for morning routines, eliminating the need for space-consuming light fixtures.
8. Vertical Storage Solutions And Tall Cabinets
Smart cabin designers in Utah’s alpine regions build upward instead of outward. Slender cabinets reaching nearly to the ceiling provide surprising capacity without consuming precious floor space.
Some feature glass fronts halfway up, displaying pretty items while hiding necessities below. Others incorporate ladder systems for accessing top shelves, adding architectural interest while serving a practical purpose in these compact mountain retreats.
9. Multi-Functional Furniture Pieces
Versatile pieces perform double duty in Utah’s coziest cabin bathrooms. Vintage stools serve as both seating and towel holders when fitted with hooks underneath.
Repurposed ladder shelves lean against walls, offering display space without permanent installation – perfect for rental properties. Even vanities get the multi-functional treatment with pull-out steps that slide away when not needed.
10. Minimalist Lighting To Reduce Clutter
Sleek, unobtrusive lighting keeps Utah cabin bathrooms feeling open and airy. Wall sconces with slim profiles replace bulky vanity lights, freeing up visual space above mirrors.
Recessed ceiling fixtures provide even illumination without hanging pendants that could make low ceilings feel lower. Some mountain retreats incorporate hidden LED strips along shower niches or beneath floating vanities, creating a spacious glow without visible fixtures.

