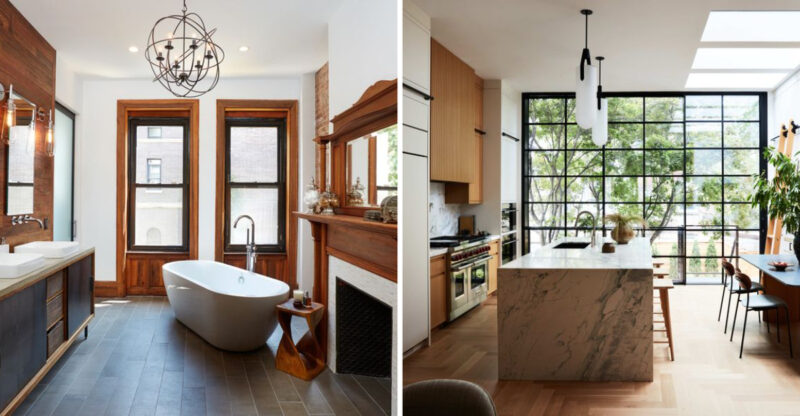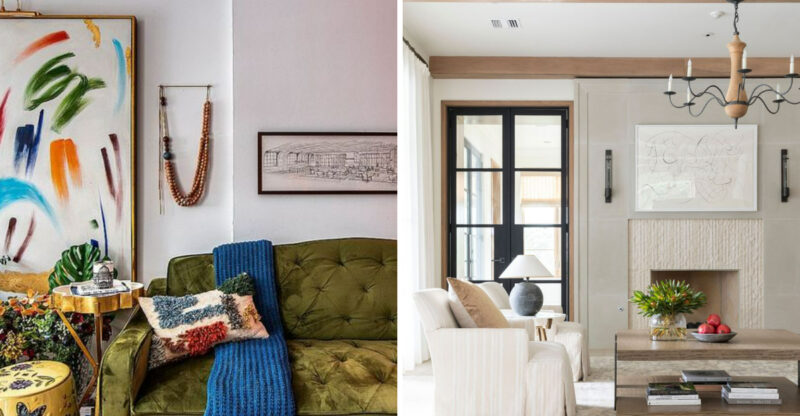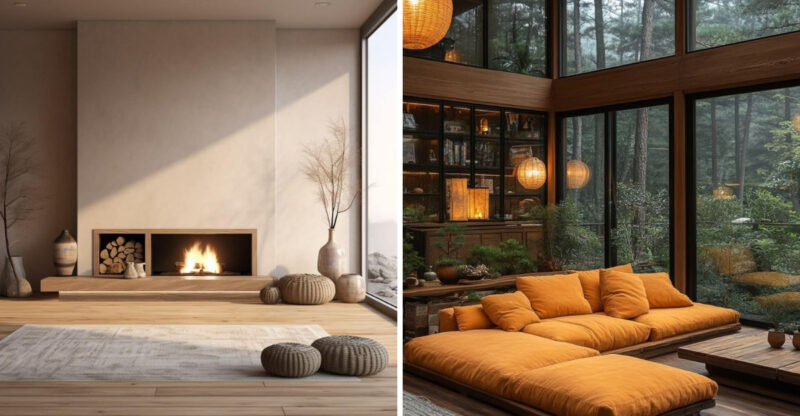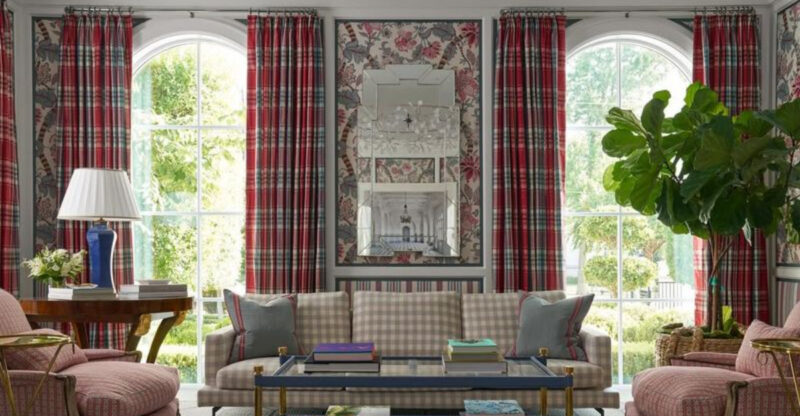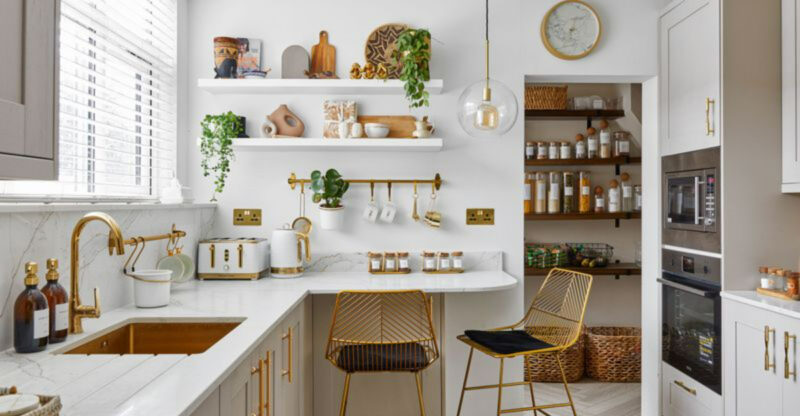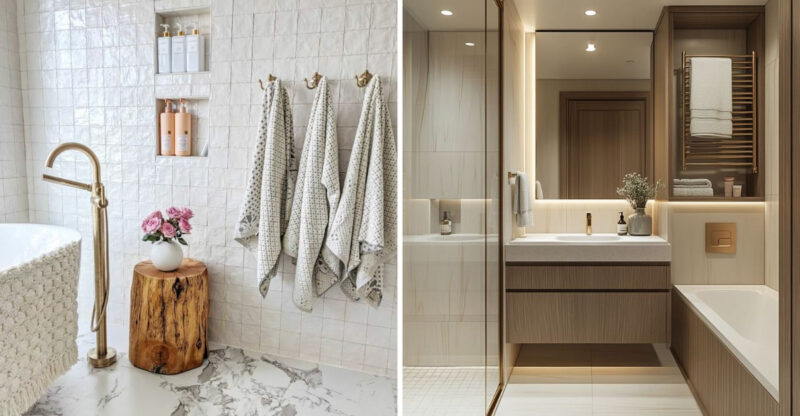12 Minnesota Cabin Kitchens That Anchor The Living Room
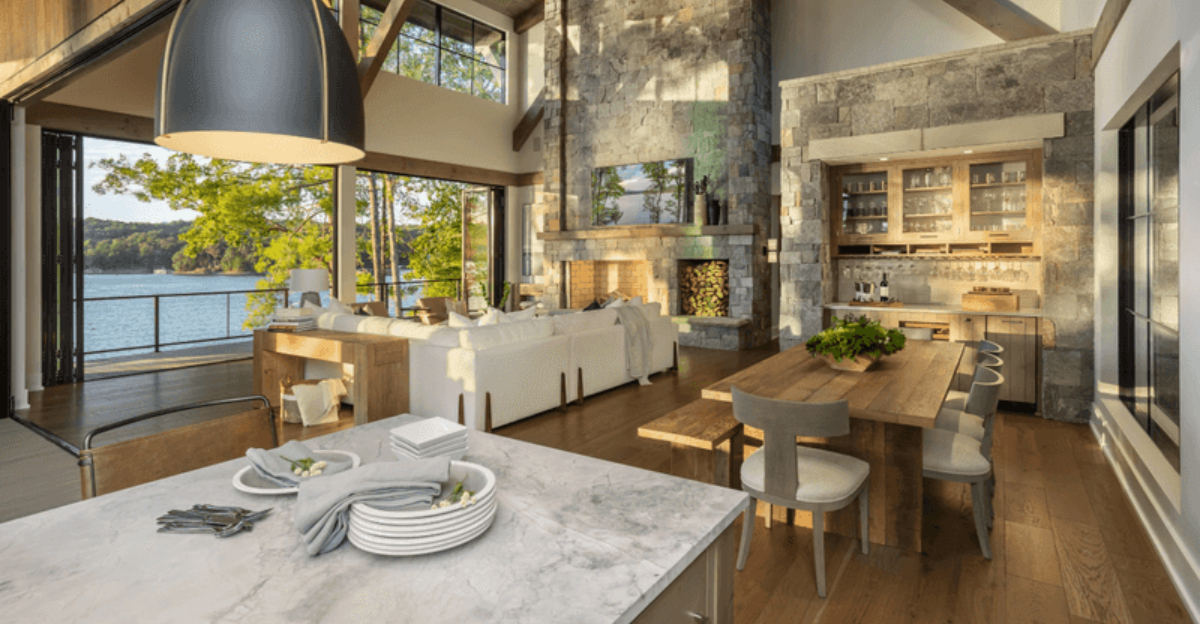
Minnesota cabin kitchens are designed for being together. Open layouts tie cooking and seating into one room, so conversation doesn’t stop when dinner starts. Islands handle prep, meals, and board games.
Durable wood and stone stand up to wet boots and weekend traffic.
Clear sightlines to the fireplace and the lake keep everyone in the same orbit. The kitchen becomes the living room’s anchor – practical, comfortable, and ready for everyday use.
1. Open-Concept Kitchen With Living Room Views
Countertops extend toward comfortable seating areas while maintaining clear sightlines to the main living space. Natural wood cabinets complement exposed beams overhead.
The layout encourages conversation between the cook and guests relaxing by the fireplace. Strategic lighting creates a warm glow that unifies both spaces into one welcoming zone.
2. Rustic Log Kitchen By The Hearth
Handcrafted Minnesota log cabinetry creates a stunning visual connection to the cabin’s structural elements. The kitchen sits adjacent to a massive stone hearth that serves both spaces.
Cooking and dining flow naturally around the central fireplace. Copper accents and cast iron cookware displayed on open shelving enhance the authentic northwoods feel while maintaining practical functionality.
3. Modern Lakeside Kitchen Flowing Into Family Space
Floor-to-ceiling windows frame spectacular Minnesota lake views from both kitchen and living spaces. Sleek cabinetry contrasts beautifully with natural stone elements that extend through both areas.
The island serves as a casual dining spot while defining the transition between cooking and lounging zones. Minimal visual barriers ensure conversations and lake views remain uninterrupted from any spot.
4. Farmhouse Kitchen With Shared Living Area
Reclaimed barn wood adds character to both kitchen cabinetry and living room built-ins. A farmhouse sink faces the conversation area, allowing the host to interact while preparing meals.
Vintage lighting fixtures unify the spaces with warm, amber light. The apron sink and butcher block counters bring practical charm while maintaining the authentic feel of a generations-old family gathering place.
5. Compact Kitchen Beside Stone Fireplace
Space-saving design maximizes functionality without sacrificing style in this cozy layout. The kitchen tucks neatly against a two-sided stone fireplace that warms both cooking and lounging areas.
Vertical storage solutions keep essentials accessible while maintaining open sightlines. Smart storage solutions and multi-purpose work surfaces create surprising efficiency in limited square footage without feeling cramped.
6. Contemporary Kitchen With Floor-To-Ceiling Windows
Dramatic forest views flood both kitchen and living spaces with natural light. Minimalist cabinetry and hidden appliances maintain clean lines that don’t compete with the spectacular setting.
The kitchen island doubles as casual dining while providing a perfect vantage point for nature watching. Materials echo the surrounding landscape – stone, steel, and wood blend harmoniously while maintaining a distinctly modern aesthetic.
7. Timber-Framed Kitchen Merging With Great Room
Soaring ceilings with exposed timber framing create architectural drama that unifies cooking and gathering spaces. Locally-sourced stone forms both the kitchen backsplash and the impressive living room fireplace.
Wood-fired cooking appliances become natural focal points. The central island serves multiple functions – food prep station, casual dining spot, and social hub – while maintaining the rustic elegance of traditional cabin craftsmanship.
8. Northwoods Kitchen With Wraparound Counter
Clever L-shaped design creates a natural flow between cooking and relaxation zones. The extended counter wraps around, forming a breakfast bar that faces the living area’s stone fireplace.
Knotty pine cabinetry complements the cabin’s walls and ceiling. Vintage camp collectibles displayed on open shelving add personality while reinforcing the authentic northwoods experience that makes Minnesota cabin time so special.
9. Minimalist Kitchen Anchoring Cozy Living Room
Clean lines and hidden storage create a serene cooking space that doesn’t overwhelm the intimate living area. Carefully placed skylights bring natural illumination to both zones without sacrificing wall space.
Built-in seating transitions smoothly from dining to lounging. The kitchen’s streamlined aesthetic allows the living room’s fireplace to remain the visual anchor while still providing all necessary cooking functionality in a thoughtfully organized layout.
10. Vintage Kitchen With Shared Chimney Wall
Original 1930s cabinetry has been lovingly restored while updating essential appliances for modern convenience. The kitchen’s wood-burning cookstove shares a chimney wall with the living room’s fieldstone fireplace.
Vintage enamelware displayed on open shelving adds authentic charm. Period-appropriate lighting fixtures cast a warm glow over both spaces while maintaining the nostalgic atmosphere of early Minnesota lake cabins.
11. Open-Air Kitchen With Loft Overlook
Vertical space connects cooking areas with upper-level sleeping quarters through a clever open design. Family members can chat between floors while maintaining visual connection.
The kitchen island serves as a casual gathering spot directly beneath the loft overlook. Natural light floods both spaces through strategically placed windows, creating an airy atmosphere that still maintains the cozy cabin feeling.
12. Scandinavian Kitchen With Light Wood Tones
Blonde wood cabinets and white countertops reflect Minnesota’s Nordic heritage while maximizing light in the combined spaces. Simple lines and functional design prioritize both beauty and practicality.
The kitchen’s clean aesthetic flows naturally into the living area’s comfortable simplicity. White-washed ceiling planks unify both zones while pale woods create a peaceful backdrop that makes colorful textiles and northern lake views pop.

