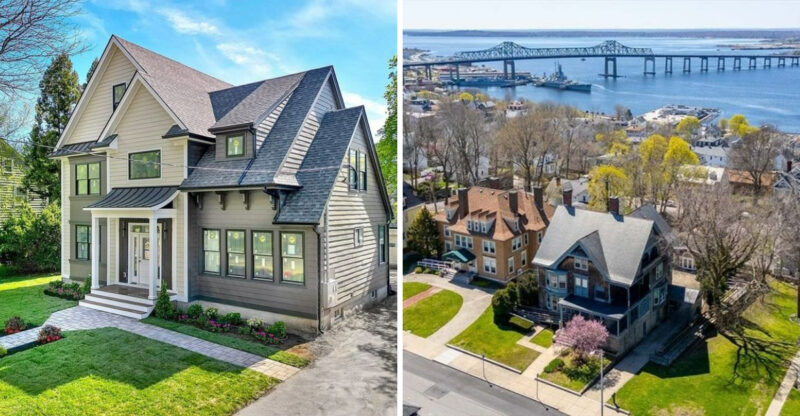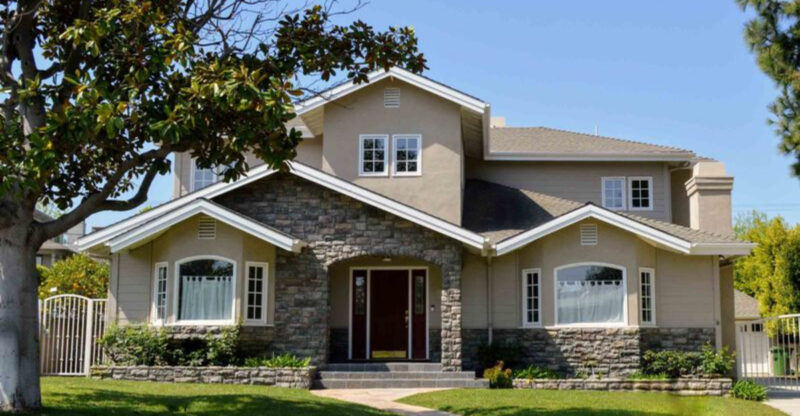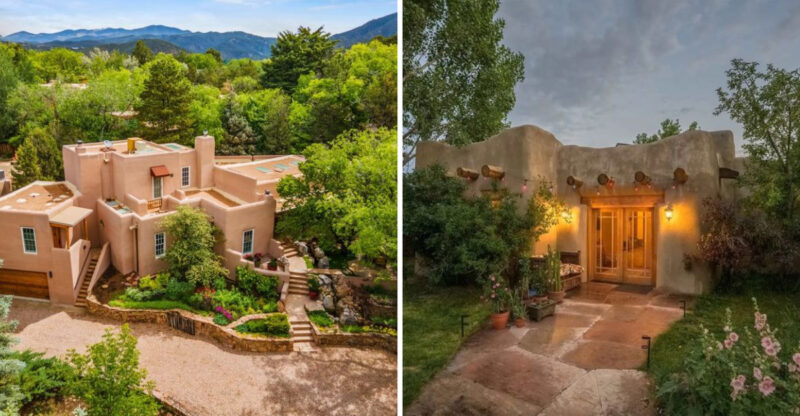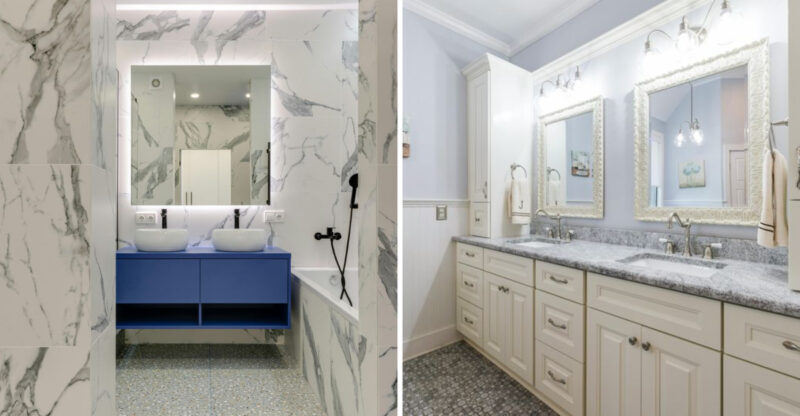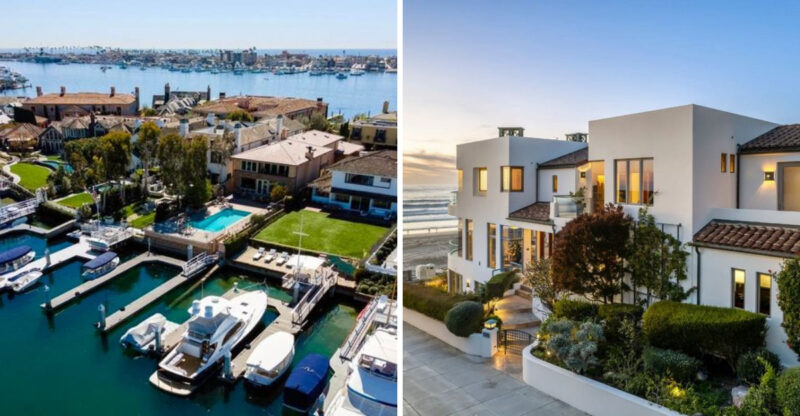12 Oregon Coast Cottages With Windproof Style Locals Actually Use
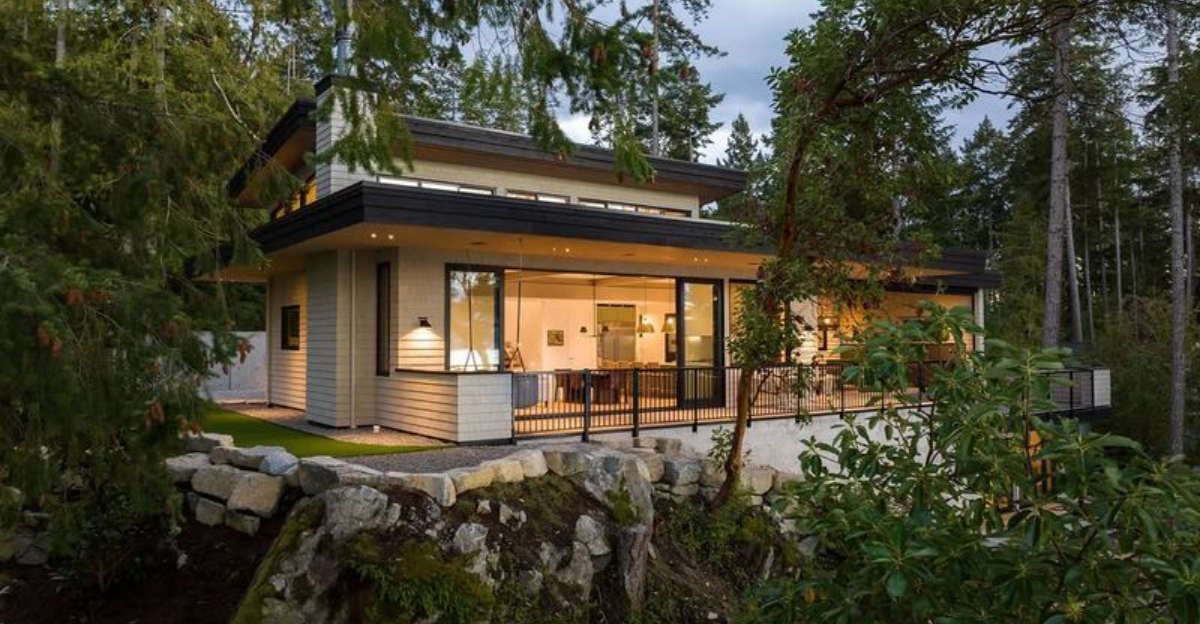
Oregon’s wild coastline demands homes that can withstand nature’s fury while still capturing breathtaking ocean views. Local residents have perfected architectural styles that blend seamlessly with the landscape while standing strong against punishing winds and salt spray.
These cottages aren’t just picturesque vacation rentals – they’re practical, durable homes where coastal Oregonians live year-round, embracing both the storm-watching season and summer sunshine.
1. Low-Slung Designs That Hug The Landscape
Nestled against coastal hillsides, these cottages barely rise above the horizon. Their streamlined profiles prevent wind from catching underneath eaves or corners.
Local architects favor foundations that follow natural contours, creating homes that appear to emerge organically from dunes and headlands. The aerodynamic silhouette means winter storms simply flow around rather than buffet against these smartly designed dwellings.
2. Shingle-Clad Exteriors Built To Withstand Salt And Storms
Cedar shingles grace many coastal homes for good reason. The overlapping pattern creates a natural barrier against driving rain while the cedar itself contains oils resistant to salt damage.
Weather-beaten to a silvery patina, these shingles become more beautiful with age. Locals choose thicker cuts than typical mainland homes, installing them with extra fasteners to prevent wind from prying them loose during fierce winter storms.
3. Reinforced Windows With Panoramic Views
Floor-to-ceiling glass might seem counterintuitive in storm country, but local builders have perfected the art of hurricane-rated windows that don’t sacrifice views.
Triple-glazed with laminated layers, these windows can withstand 100+ mph gusts. Subtle reinforcement techniques include thicker frames anchored directly to structural beams and special flexible sealants that accommodate building movement during high winds.
4. Elevated Decks Shielded By Glass Wind Barriers
Outdoor living thrives year-round behind cleverly designed glass windscreens. Rising 5-6 feet above deck level, these tempered panels block howling gusts while preserving unobstructed views.
Locals install these barriers with slight angles that deflect wind upward. Some homeowners opt for panels that slide or pivot, allowing configuration changes based on which direction storms approach from – a practical feature during Oregon’s variable weather patterns.
5. Cottages With Deep Overhangs And Covered Porches
Generous roof extensions create protective zones around these coastal homes. Four-foot overhangs shield windows from driving rain while reducing uplift forces that threaten roofing during storms.
Wrapped porches serve as transitional spaces where residents can shed sandy shoes and wet gear. Strategic placement on the leeward side of homes transforms these areas into calm outdoor rooms even when whitecaps dot the ocean just yards away.
6. Compact Footprints That Resist Coastal Gusts
Square footage matters less than smart design along the Oregon coast. Homes with tighter footprints present less surface area to punishing winds.
Local architects favor efficient layouts with minimal hallways and multipurpose spaces. Rounded corners and angled walls appear throughout these cottages – not just as design flourishes but as practical features that help deflect wind rather than trap it against flat surfaces.
7. Weather-Sealed Timber Frames With Coastal Durability
Exposed beam construction takes on special characteristics in these windswept homes. Local builders select old-growth Douglas fir or reclaimed timbers for their exceptional stability in fluctuating humidity.
Special joinery techniques use corrosion-resistant metal connectors instead of regular ones that would quickly corrode in salt air. Finished with multiple coats of marine-grade sealants, these timber frames develop character without deteriorating, even after decades of coastal weather exposure.
8. Concrete Foundations Anchored Against Shifting Sands
Along the Oregon coast, cottages depend on reinforced concrete or pile-supported foundations rather than traditional stonework. These structural bases extend well below grade or elevate homes above flood levels, anchoring them securely against shifting dunes, erosion, and storm surge.
Integrated drainage systems allow water to flow around or beneath the structure, preventing damaging pressure from building up against walls during heavy winter rains.
9. Wind-Baffling Rooflines That Reduce Coastal Drag
Steeply pitched roofs aren’t just for shedding rain – they’re aerodynamic features that help these homes endure coastal gales. Many incorporate subtle curves rather than sharp peaks, allowing wind to flow smoothly overhead.
Local roofers install special ridge vents designed to equalize pressure between interior and exterior spaces. This seemingly small detail prevents the vacuum effect that can literally lift roofs during severe storms – a lesson learned from generations of coastal building.
10. Courtyard-Style Layouts Offering Built-In Shelter
C-shaped floor plans create protected outdoor spaces even during blustery days. These courtyards become microclimates where coastal gardens thrive despite challenging conditions.
Sliding glass doors surround these sheltered spaces, allowing homes to open completely during fair weather. Smart homeowners position outdoor kitchens and fire pits within these wind-protected zones, extending Oregon’s notoriously short summer season by creating usable outdoor space year-round.
11. Metal Roofing Built To Endure Coastal Storms
Standing seam metal roofs dominate the coastline for their exceptional durability. Unlike asphalt shingles that can be torn away by hurricane-force winds, these interlocking panels remain secure through decades of storms.
Locals favor darker finishes that absorb solar heat, helping to dry roof surfaces quickly after rain. The distinctive drumming sound of rain on metal becomes a beloved background soundtrack for coastal dwellers, who often design bedroom ceilings to amplify this natural lullaby.
12. Insulated Walls And Smart Ventilation For Stormy Seasons
Coastal homes require exceptional insulation against both noise and temperature fluctuations. Double-stud wall construction creates deeper cavities filled with dense-pack cellulose or wool insulation that absorbs sound energy from crashing waves and howling wind.
Passive ventilation systems maintain healthy air circulation without creating drafts. Locals incorporate small, operable windows positioned to capture prevailing breezes during summer while remaining closed and secure during winter storm season.


