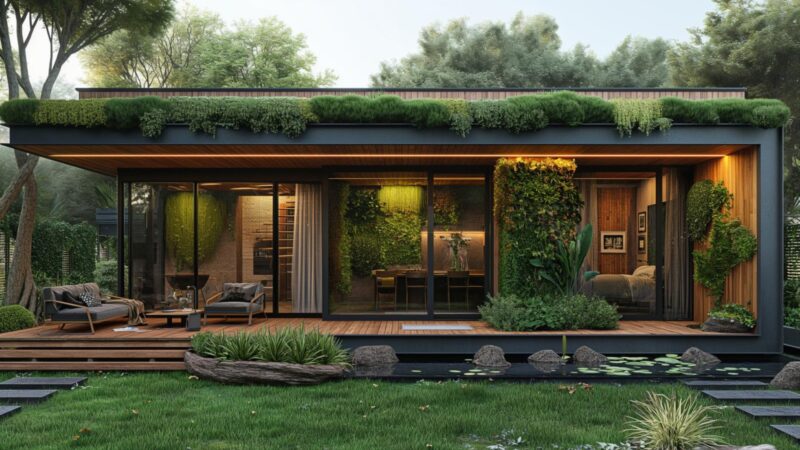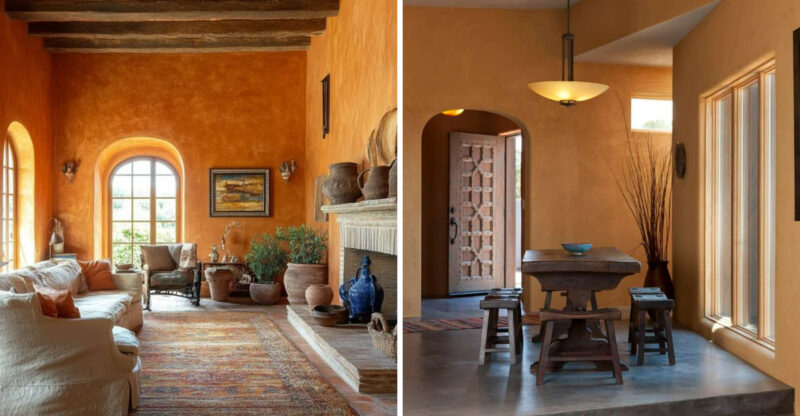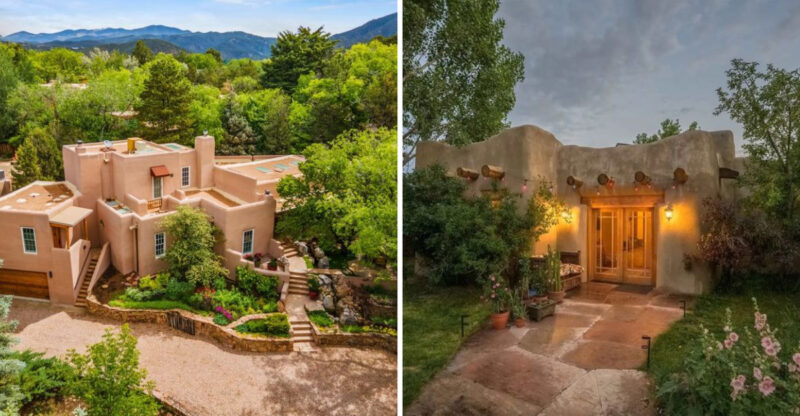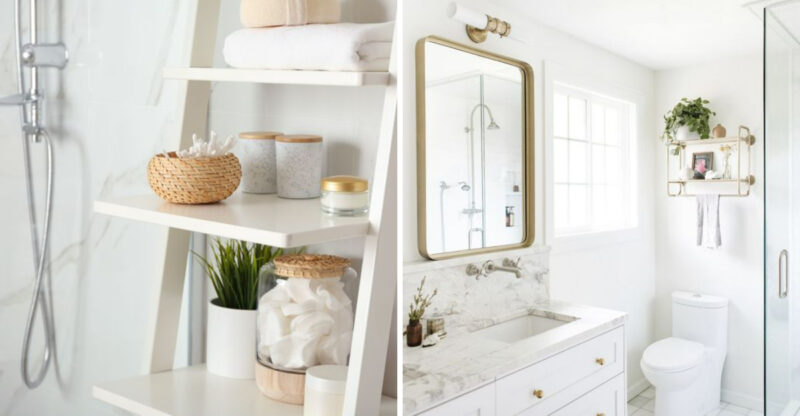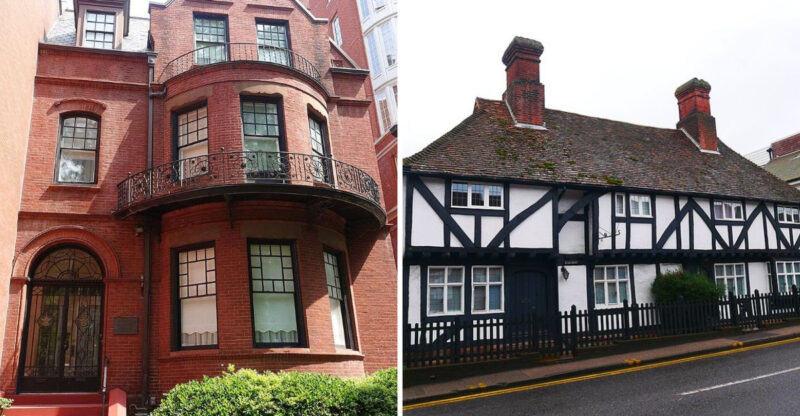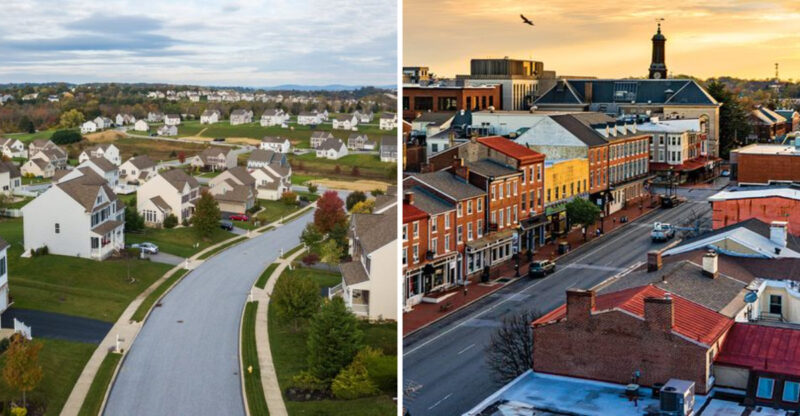10 Things California Home Builders Quietly Regret Adding
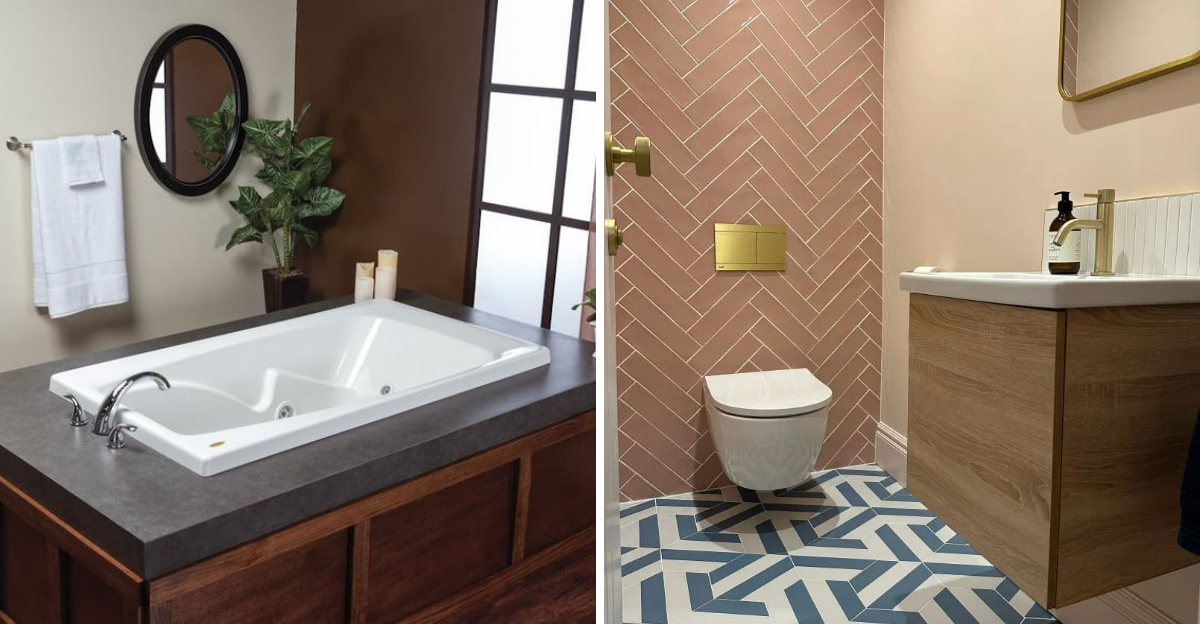
California home builders face unique challenges when designing homes in the Golden State. From earthquake codes to climate considerations, they often add features that seem smart at first.
However, some of these additions end up causing more headaches than happiness for both builders and homeowners.
1. Carpet in Every Room
Wall-to-wall carpeting seemed like a cozy choice back in the day. Builders installed it everywhere, thinking homeowners would love the soft feel underfoot.
Fast forward to today, and that carpet has become a maintenance nightmare. California’s dry climate means dust settles deep into fibers, and our active outdoor lifestyle tracks in dirt constantly.
Hardwood or tile would have been smarter. Carpet replacement costs thousands, and many buyers now see it as outdated and unhealthy for allergies.
2. Tiny Master Closets
Back when storage space wasn’t prioritized, builders squeezed in closets barely bigger than pantries. They figured people didn’t need much room for their belongings.
Boy, were they wrong! Modern homeowners have way more stuff than previous generations. Shoes, seasonal clothes, and accessories need serious space.
I’ve seen couples fighting over inches in these cramped quarters. Builders now know that generous closet space sells homes faster and keeps residents happier long-term.
3. Single-Pane Windows
Energy efficiency wasn’t always a big concern for builders. Single-pane windows were cheap and easy to install throughout entire developments.
These windows turned out to be terrible insulators. Summer heat pours in, and winter warmth escapes right through the glass.
Homeowners face sky-high energy bills because their HVAC systems work overtime. Replacing all those windows costs a fortune, and buyers now specifically look for double-pane or better when house hunting across California.
4. Popcorn Ceilings Everywhere
Spraying popcorn texture on ceilings was the fastest way to hide imperfections. Builders loved how quickly they could finish a home without careful drywall work.
This shortcut has become a major eyesore. The bumpy texture collects dust, cobwebs, and looks incredibly dated to modern buyers.
Removal is messy, expensive, and sometimes involves asbestos testing in older homes. Most California homeowners immediately budget for scraping it off, wishing builders had just done smooth ceilings from the start.
5. Ornate Tile Patterns
Trendy tile designs from past decades seemed stylish and unique when builders installed them. Bold patterns and bright colors were supposed to add personality to bathrooms and kitchens.
Trends change faster than tile lasts, unfortunately. What looked fresh twenty years ago now screams outdated.
Ripping out and replacing tile is one of the most expensive remodeling jobs. Neutral choices would have aged better, but builders chased temporary trends instead of timeless design that appeals to future buyers.
6. Jacuzzi Tubs
Luxury jetted tubs were the ultimate selling feature in master bathrooms. Builders thought every homeowner would want their own personal spa experience at home.
Reality check: most people never use them! The tubs hog bathroom space, waste water during California droughts, and the jets require constant cleaning.
Maintenance headaches include mold growth in the plumbing lines. A spacious walk-in shower would have been far more practical and appealing to today’s busy homeowners who prefer quick showers.
7. Too Much Recessed Lighting
Installing dozens of can lights seemed like a bright idea for modern illumination. Builders drilled holes everywhere, thinking more light meant better homes.
All those ceiling penetrations compromise insulation and create air leaks. Energy efficiency takes a serious hit.
The harsh overhead lighting also creates an unwelcoming atmosphere. Homeowners now prefer layered lighting with lamps, pendants, and dimmers for ambiance. Patching all those ceiling holes during remodels costs time and money that could have been avoided.
8. Formal Dining Rooms
Separate dining rooms were once considered essential for proper homes. Builders dedicated valuable square footage to these formal spaces that families would use for special occasions.
Here’s the truth: most families eat in the kitchen! That formal room sits empty 360 days a year, collecting dust.
California’s high cost per square foot makes wasted space especially painful. Open floor plans connecting kitchen and living areas would have been smarter, giving families flexible space they actually use daily.
9. Builder-Grade Everything
Cutting costs with the cheapest possible fixtures, cabinets, and hardware helped builders maximize profits. They installed hollow doors, plastic faucets, and flimsy hardware throughout developments.
These bargain materials start failing within years. Doorknobs break, faucets leak, and cabinet hinges bend under normal use.
Homeowners end up replacing everything anyway, essentially paying twice. Investing slightly more in mid-grade materials would have created better long-term value and fewer warranty calls for frustrated builders dealing with constant complaints.
10. Minimal Electrical Outlets
Meeting minimum code requirements for outlet placement saved builders money on electrical work. They installed just enough outlets to pass inspection and nothing more.
Modern life runs on electricity! Phones, tablets, laptops, kitchen appliances, and smart home devices all need power constantly.
Homeowners resort to ugly extension cords and overloaded power strips snaking across rooms. Adding outlets later requires cutting into walls and expensive electrical work. Forward-thinking builders now install outlets generously throughout homes for happier customers.

