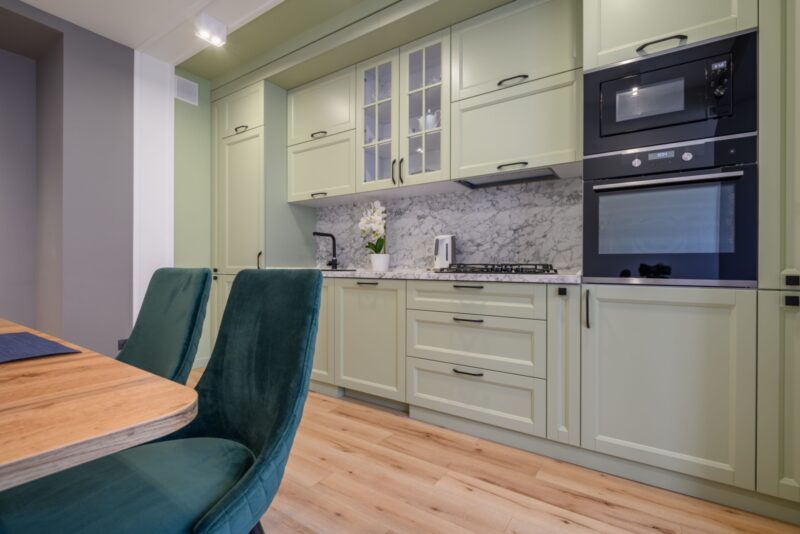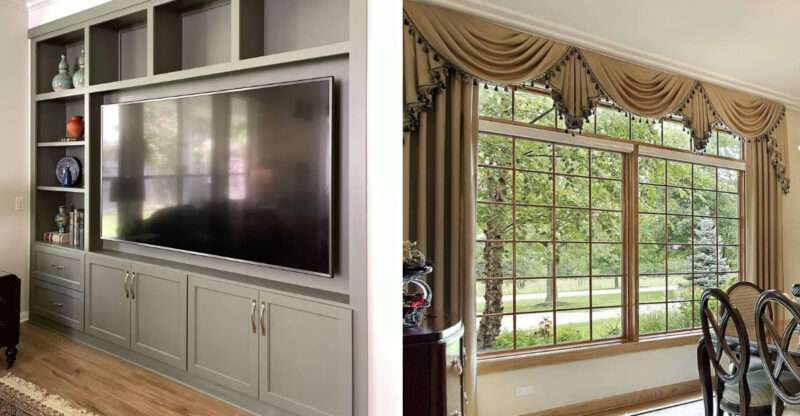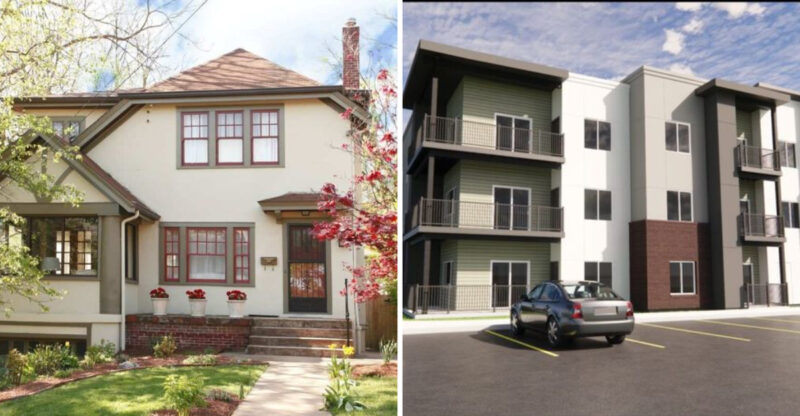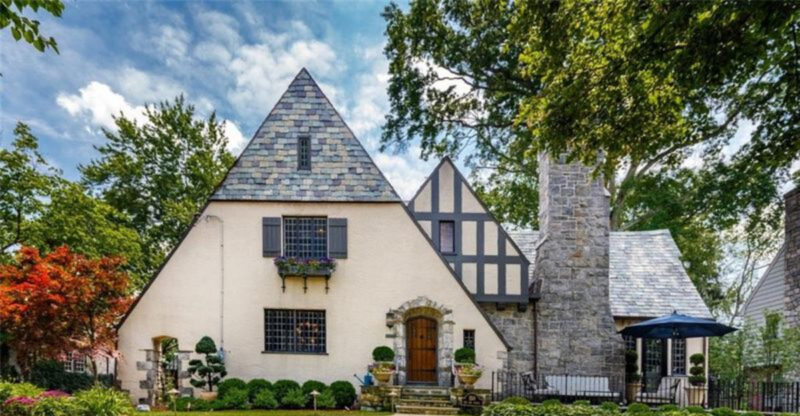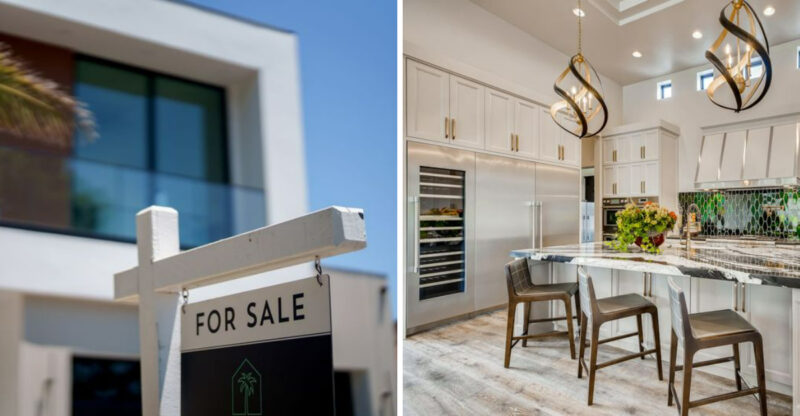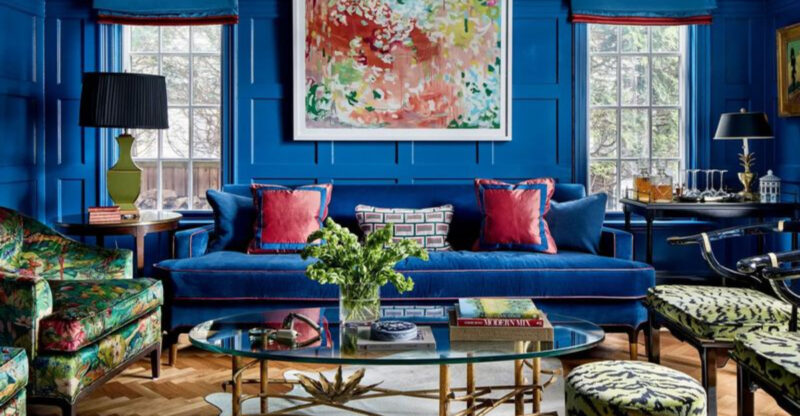14 Home Styles In New Jersey That Just Don’t Sell Anymore
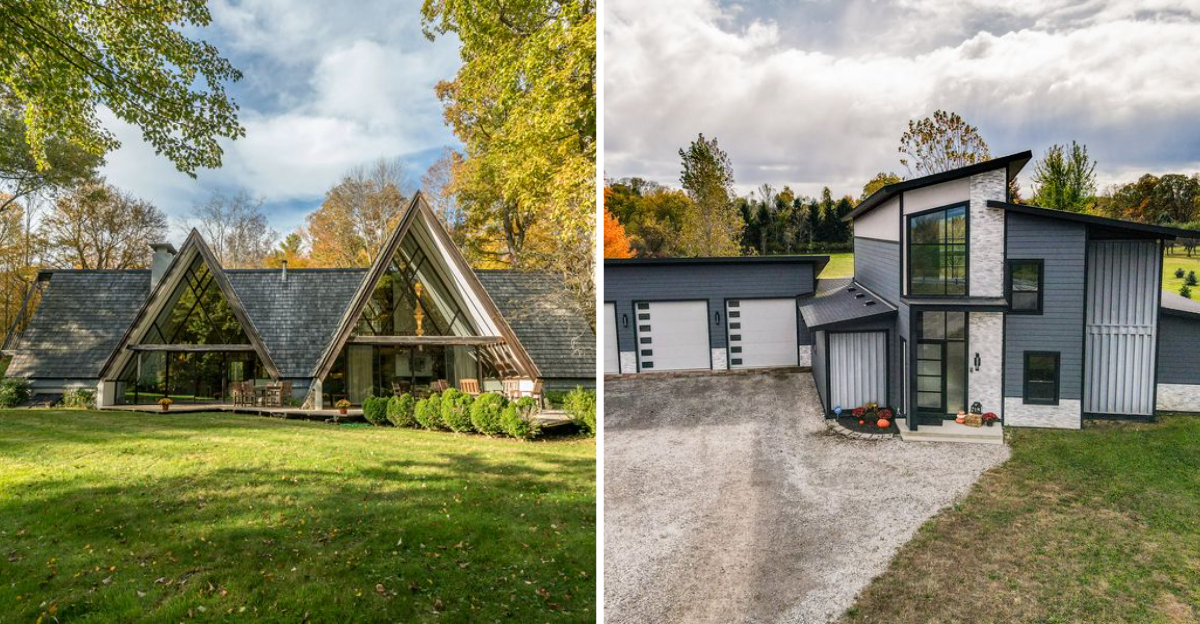
If you’re thinking about selling your home in New Jersey, you might want to pay attention to what buyers are actually looking for these days.
Some house styles that were once super popular have lost their charm and now sit on the market for months without any serious offers.
I’m going to walk you through the home styles that struggle to attract buyers in today’s competitive real estate market so you can make smarter decisions about your property.
1. Split-Level Ranches
When I look at split-level homes today, I see a design that made sense decades ago but doesn’t fit modern lifestyles. Buyers want open floor plans where they can watch kids playing while cooking dinner, not separated spaces requiring constant stair climbing.
These homes typically have three or four short flights of stairs connecting different levels. Your knees might not mind now, but future buyers worry about aging in place. Plus, furniture arrangement becomes a nightmare when every room sits at a different height.
Renovating these homes costs a fortune because you can’t easily knock down walls without major structural changes. Most buyers would rather pay more for a traditional layout than deal with the headaches of a split-level design.
2. Dated Colonial Revivals
Are colonial homes bad? Not at all, but the ones built in the 80s and 90s with zero updates definitely struggle. I’m talking about homes with that orangey brick, small windows, and dark interiors that feel more like caves than cozy living spaces.
Buyers today crave natural light flooding through large windows and doors. Colonial revivals from this era often feature tiny windows that make rooms feel cramped and gloomy. The formal dining rooms and separated living areas don’t match how families actually live anymore.
You’d need to invest serious money updating the exterior, enlarging windows, and reconfiguring the interior layout. Many sellers find themselves dropping prices repeatedly because buyers calculate renovation costs and walk away from deals.
3. Mediterranean McMansions
Did you know that Mediterranean-style homes were all the rage in the early 2000s? Builders slapped stucco and terra cotta tiles on massive houses throughout New Jersey suburbs, creating a style that now screams dated and impractical.
These homes often exceed 4,000 square feet with soaring ceilings that cost a fortune to heat and cool. Your utility bills become scary, and younger buyers especially don’t want to pay for space they’ll never use. The maintenance on stucco exteriors in New Jersey’s harsh winters creates constant headaches too.
The architectural style also feels completely out of place in the Northeast. Buyers prefer homes that fit the regional character rather than looking like they belong in Southern California or Florida.
4. Raised Ranches
It’s funny how raised ranches were considered practical family homes for decades. Now they’re among the hardest styles to sell because buyers see them as awkward and inefficient compared to modern alternatives.
The main living space sits above a partially buried lower level that often feels damp and dark. You’re forced to climb exterior stairs just to reach your front door, which becomes treacherous during New Jersey’s icy winters. Carrying groceries up those steps gets old really fast.
The lower level rarely functions as true living space despite sellers marketing it that way. Buyers recognize they’re getting less usable square footage than advertised, making these homes poor value propositions in competitive markets.
5. Bi-Level Homes
Though similar to split-levels, bi-levels present their own unique challenges that turn off today’s buyers. You walk through the front door and immediately face a choice: go upstairs or downstairs, with no main floor welcoming you inside.
This layout creates an instant division between living spaces that feels unwelcoming. Families want homes where everyone can gather together naturally, not designs that physically separate family members across different floors. The awkward entry also makes a terrible first impression during showings.
Accessibility becomes impossible for anyone with mobility issues. You can’t avoid stairs in a bi-level, which eliminates a huge portion of potential buyers who need or want single-floor living options for convenience.
6. Cape Cods with Dormers
How charming are those classic Cape Cod homes with their steep roofs and cozy appearance? Pretty charming until you actually try living in the upstairs bedrooms where slanted ceilings make half the room unusable.
I’ve seen countless buyers fall in love with Cape Cods from the curb, then immediately change their minds after banging their heads on the upstairs ceilings. The dormer windows don’t provide enough headroom, and furniture placement becomes a frustrating puzzle. Kids might not mind, but adults definitely do.
Renovating to add proper second-floor space requires expensive roof modifications. Most buyers would rather purchase a home with full-height second floors than deal with the limitations and renovation costs of Cape Cod designs.
7. Contemporary A-Frames
If you’re selling an A-frame in New Jersey, prepare for a long wait. These distinctive homes had their moment in the 70s and 80s, but today’s buyers find them more weird than wonderful.
The dramatically sloped ceilings create the same headroom problems as Cape Cods but throughout the entire house. You lose massive amounts of usable floor space to awkward angles that can’t accommodate standard furniture. Heating costs also skyrocket because warm air rises straight up into those cathedral ceilings.
The unique architecture also limits your buyer pool to people who specifically love quirky homes. Most families want conventional layouts that work with their existing furniture and lifestyle, not homes that require special accommodations.
8. Tudor Style Homes
Are Tudor homes beautiful? Absolutely, but beauty doesn’t always translate to sales in today’s market. The heavy dark timbers and ornate details that once signaled prestige now feel oppressive and gloomy to modern buyers.
These homes typically feature small, divided windows that block natural light and create dark interiors. The elaborate exterior details require constant maintenance and expensive repairs that scare away budget-conscious buyers. Updating the style without destroying its character becomes nearly impossible too.
Younger buyers especially prefer clean, minimalist aesthetics over fussy architectural details. They see Tudor homes as high-maintenance relics requiring too much work and money to modernize for contemporary living.
9. Modular Box Homes
When I see these simple rectangular homes with zero architectural interest, I understand why they sit unsold for months. Buyers today want homes with personality and curb appeal, not structures that look like oversized shoeboxes.
These homes were built quickly and cheaply, often as starter homes in the 60s and 70s. The quality shows in thin walls, low ceilings, and basic finishes that scream budget construction. Even with updates, the fundamental lack of character remains obvious.
Curb appeal matters enormously in real estate. Potential buyers drive past these plain boxes without even scheduling showings because the exteriors suggest boring, low-quality interiors. First impressions really do make or break sales.
10. Garrison Colonial Homes
Did you notice how Garrison colonials have that distinctive overhanging second floor? That quirky feature made them popular in the 60s and 70s, but now it just makes homes look top-heavy and awkward.
The overhanging design was supposed to add drama and visual interest. Instead, it creates a dated appearance that immediately tells buyers this house hasn’t been updated in decades. The style also limits exterior renovation options because that overhang defines the entire structure.
Interior layouts often feel choppy and disconnected because the design prioritizes that exterior overhang over functional floor plans. Buyers want flowing, open spaces, not rooms that feel disconnected from each other because of quirky architectural choices.
11. Spanish Mission Revivals
It’s wild seeing Spanish Mission homes scattered throughout New Jersey because they look so completely out of place. These homes belong in California or the Southwest, not in a state known for colonial and traditional architecture.
The thick stucco walls and tile roofs require specialized maintenance that most local contractors aren’t equipped to handle properly. New Jersey’s freeze-thaw cycles wreak havoc on stucco, causing cracks and water damage that become expensive nightmares. Replacing authentic tile roofs costs a fortune too.
Buyers also struggle to connect emotionally with homes that feel architecturally wrong for the region. They want houses that fit the neighborhood character and local building traditions, not styles imported from completely different climates.
12. Brutalist Concrete Homes
How did anyone think brutalist concrete homes would work for family living? These architectural experiments from the 70s prioritized bold statements over comfort, and buyers today find them cold and uninviting.
The exposed concrete interiors and exteriors create spaces that feel more like parking garages than homes. Heating and cooling costs run extremely high because concrete conducts temperature so efficiently. Sound also echoes throughout these homes in unsettling ways that make them feel empty even when furnished.
The architectural style has a tiny niche following among design enthusiasts, but families looking for warm, welcoming homes run away fast. You need a very specific buyer to appreciate brutalist design, making these homes nearly impossible to sell.
13. Dutch Colonial Gambrels
If the roof looks like a barn, buyers will think barn, not dream home. Dutch colonials with their distinctive gambrel roofs had historic charm once, but that charm has faded as buyer preferences shifted toward cleaner lines.
The gambrel roof design does create more headroom on upper floors compared to standard peaked roofs. However, the style still results in awkward angles and sloped ceilings that limit furniture placement and make rooms feel cramped. Buyers would rather have full-height second floors.
These homes also often feature outdated floor plans with small, separated rooms instead of the open concepts everyone wants now. Renovating requires extensive work that many buyers simply don’t want to tackle.
14. Postmodern Experimental Homes
When architects got really creative in the 80s and 90s, they designed homes with wild geometric shapes and clashing materials that were supposed to push boundaries. Those boundaries definitely got pushed, but buyers today just see weird houses that don’t function well.
These experimental designs prioritized artistic expression over practical living. You end up with oddly shaped rooms that can’t accommodate normal furniture, windows in strange places that don’t provide useful light, and exterior designs that stick out like sore thumbs in neighborhoods. Maintenance becomes complicated because nothing uses standard materials or dimensions.
The tiny market for these homes means they sit unsold for years. Most buyers want homes that work for everyday life, not architectural statements.

