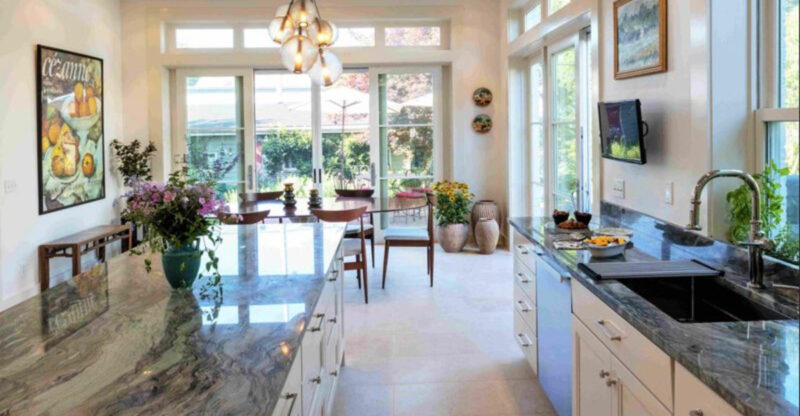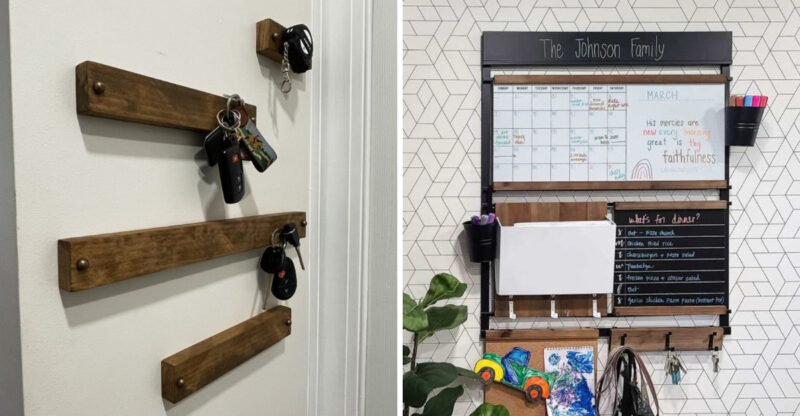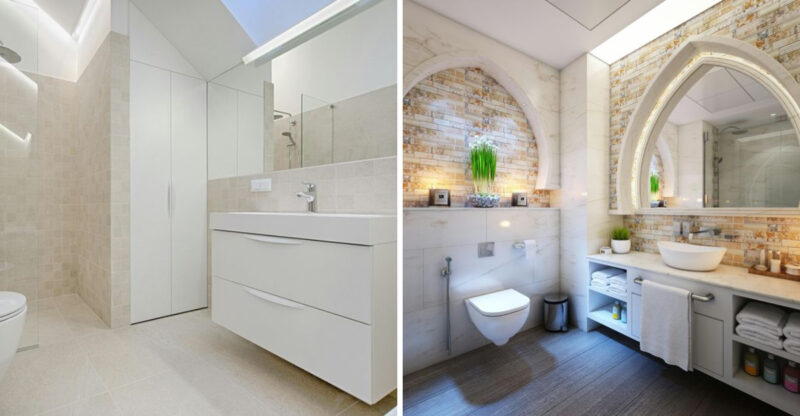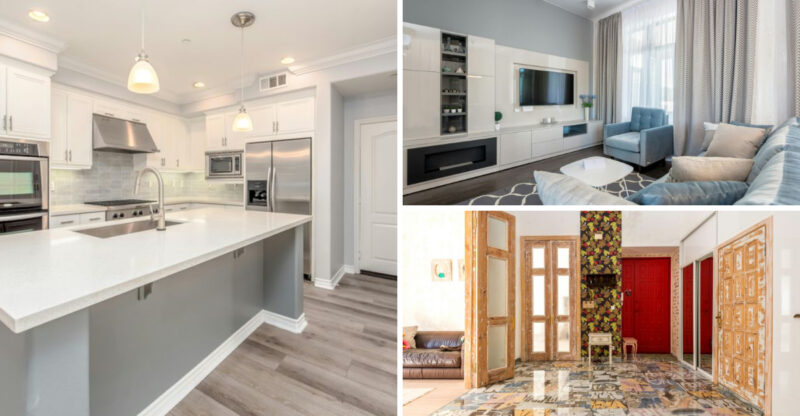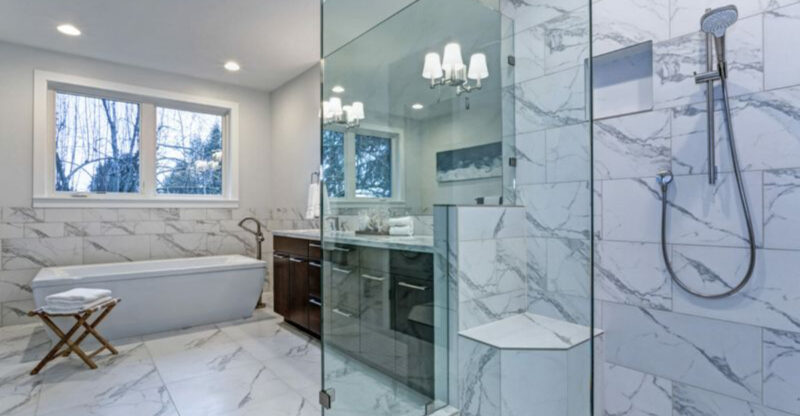The Ultimate Guide To Underfloor Heating In New York: Wet Or Electric?
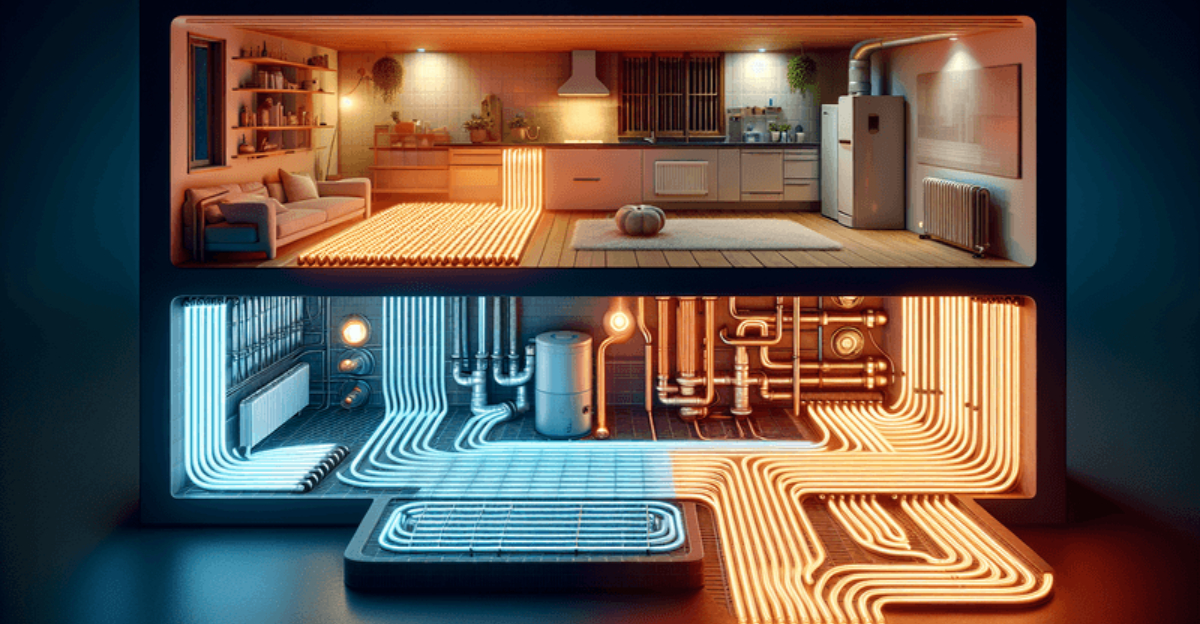
Cold air presses against the windows, and the floors feel like ice beneath bare feet. Comfort becomes something you build from the ground up. In homes across New York, where winters stretch long and unforgiving, homeowners are trading radiators for warmth that starts below the surface.
Underfloor heating offers a quiet luxury – steady, even heat that fills a room without taking up space. The challenge lies in choosing the right system, one that fits both lifestyle and climate while turning cold mornings into something you look forward to.
1. Understanding Underfloor Heating
Radiant floor heating transforms cold surfaces into cozy, warm zones that heat rooms from the ground up. Instead of relying on forced air or radiators, this system spreads warmth evenly across the floor.
Two main types exist: wet systems use hot water flowing through pipes, while electric systems rely on heated cables or mats. Both create comfortable living spaces without visible heating equipment taking up wall space.
2. Why It’s Gaining Popularity In New York
Space comes at a premium in New York homes, making every square foot valuable. Underfloor heating eliminates bulky radiators, freeing up walls for furniture and décor. Energy costs continue rising, pushing homeowners toward efficient heating solutions.
The even heat distribution reduces cold spots and drafts, creating year-round comfort. Renovation projects increasingly include this upgrade as property values climb and modern amenities become expected features.
3. How Wet Systems Work
Hot water circulates through a network of pipes installed beneath the floor surface, creating gentle, consistent warmth. A boiler heats the water before pumping it through these loops.
The pipes typically sit within a layer of screed or attach to special panels. Water temperature stays lower than traditional radiators, usually between 95-140°F. This method works exceptionally well for whole-home heating projects.
4. How Electric Systems Work
Thin heating cables or pre-wired mats sit directly under flooring materials, converting electricity into radiant heat. A thermostat controls temperature settings and timing.
Installation involves laying the mats or cables in a planned pattern, securing them, then covering with flooring. These systems heat up quickly, making them perfect for smaller spaces. Electric models require less floor height than wet systems, preserving ceiling clearance in apartments.
5. Comparing Installation Costs
Wet systems typically cost more upfront, ranging from $10-$20 per square foot for materials and labor. Boiler connections and pipe networks require skilled plumbers and additional time.
Electric systems run cheaper initially, averaging $5-$15 per square foot. Simpler installation reduces labor costs significantly. However, room size and floor type affect final pricing. Larger projects might benefit from wet systems despite higher initial investment.
6. Energy Efficiency And Running Costs
Wet systems generally cost less to operate over time, especially when connected to efficient boilers or heat pumps. Water holds heat well, requiring less energy to maintain comfortable temperatures.
Electric systems face higher electricity rates in New York, potentially doubling or tripling running costs. Smart thermostats and zoning help reduce expenses. Insulation quality dramatically impacts efficiency for both types, making proper floor preparation essential.
7. Ideal Spaces For Each System
Wet systems shine in large, open-plan areas where consistent heating matters most. Living rooms, basements, and entire floor installations benefit from their even heat distribution.
Electric systems suit smaller zones like bathrooms, kitchens, or single rooms. Quick heat-up times make them perfect for spaces used intermittently. Retrofitting existing rooms becomes easier with slim electric mats that barely raise floor height.
8. Pros And Cons Of Wet Heating
Lower operating costs and excellent whole-home heating make wet systems attractive for new builds and major renovations. They work beautifully with renewable energy sources like solar thermal or heat pumps.
Installation complexity increases costs and disruption. Floor height rises by 2-6 inches, which could affect doorways and transitions. Leaks, though rare, require professional repairs. Heating response time takes longer compared to electric alternatives.
9. Pros And Cons Of Electric Heating
Fast installation and minimal floor height increase make electric systems ideal for renovations. They heat rooms quickly and offer precise temperature control in individual zones.
Higher electricity costs in New York add up over years of use. Large-area installations become expensive to run daily. Some electric systems have shorter lifespans than wet alternatives. Cold spots may develop if cables fail, though quality products include warranties.
10. Maintenance And Longevity
Wet systems can last 50 years or more with proper installation and quality materials. Annual boiler servicing keeps everything running smoothly. Leaks require immediate attention but occur infrequently with modern pipes.
Electric systems typically last 25-40 years, depending on cable quality. They need virtually no maintenance beyond thermostat checks. Both types should include warranties covering defects. Regular professional inspections help catch potential issues early.
11. Climate Considerations For New York Homes
Harsh winters demand reliable heating that handles subzero temperatures and heavy use. Underfloor systems distribute warmth evenly, eliminating the cold spots common with forced air.
Humidity control matters in New York’s variable climate. Radiant heat doesn’t dry air as much as conventional systems. Insulation beneath heating elements prevents heat loss to cold ground or unheated spaces below. Proper system sizing ensures adequate warmth during coldest months.
12. Compatibility With Different Floor Types
Tile and stone floors work beautifully with both heating types, conducting heat efficiently while staying comfortable underfoot. Porcelain and ceramic make excellent choices. Engineered hardwood suits underfloor heating better than solid wood, which can warp or crack.
Laminate requires careful temperature control. Carpet and thick padding reduce efficiency significantly. Always check manufacturer specifications before installation. Some luxury vinyl products now include underfloor-heating-friendly ratings.
13. Smart Controls And Modern Features
Programmable thermostats let homeowners schedule heating around daily routines, reducing energy waste. Smartphone apps enable remote adjustments from anywhere. Zone control divides homes into separate heating areas, each with independent temperature settings.
Sensors detect open windows and pause heating automatically. Learning thermostats adapt to household patterns over time. Voice control through smart home systems adds convenience. These features significantly improve comfort while cutting costs.
14. Installation Tips From Local Experts
Hiring licensed contractors familiar with New York building codes ensures compliant, safe installations. Experienced installers understand local climate demands and common building challenges. Proper insulation beneath heating elements prevents downward heat loss, especially crucial over unheated basements or garages.
Floor preparation matters enormously – uneven surfaces cause problems later. Always request detailed quotes comparing system types. Check references and previous project photos before committing to any contractor.
15. Common Mistakes To Avoid
Skipping insulation wastes energy and money as heat escapes downward instead of rising into living spaces. Undersizing systems leaves rooms uncomfortably cold during peak winter. Rushing installation causes cable damage or improper pipe spacing.
Ignoring floor height changes creates tripping hazards at doorways. Choosing incompatible flooring reduces efficiency dramatically. Poor thermostat placement near drafts or sunlight causes inaccurate temperature readings. Professional planning prevents these costly errors.
16. Sustainability And Energy Savings
Lower operating temperatures compared to radiators reduce overall energy consumption. Radiant heat feels warmer at lower air temperatures, allowing thermostat settings to drop a few degrees.
Wet systems pair excellently with solar thermal panels or geothermal heat pumps, creating nearly carbon-neutral heating. Electric systems benefit from solar panel installations or green energy providers. Both types eliminate ductwork air leaks that waste energy in forced-air systems.
17. How To Choose The Right System For Your Home
Budget considerations extend beyond installation to include long-term operating costs and expected usage patterns. New construction or major renovations favor wet systems despite higher upfront investment. Smaller projects, single rooms, or existing homes often suit electric systems better.
Available floor height, existing heating infrastructure, and energy sources all influence decisions. Professional energy assessments identify the most cost-effective option. Personal comfort preferences and future home plans also matter significantly.
18. Estimated Costs and Payback Time
Total project costs for wet systems in average-sized New York homes range from $6,000-$20,000, depending on square footage and complexity. Electric installations run $3,000-$10,000 typically.
Payback periods vary widely based on energy prices and usage. Wet systems might recoup costs in 10-15 years through lower bills. Electric systems take longer unless heating small, frequently used spaces. Home value increases and comfort improvements justify investments beyond pure financial returns.
19. Future Trends In Home Heating
Integration with smart home ecosystems continues advancing, enabling heating systems to communicate with weather forecasts and adjust automatically. Artificial intelligence learns occupant preferences and optimizes energy use.
Renewable energy adoption grows, making electric systems increasingly sustainable as grid power becomes greener. Thin-film heating technology promises even easier retrofitting. Heat pump combinations with underfloor heating gain popularity. Building codes increasingly encourage or require high-efficiency heating solutions.
20. Final Verdict: Wet or Electric?
No single answer fits every situation – the best choice depends on individual circumstances and priorities. New builds with ample budgets should consider wet systems for long-term savings and whole-home comfort.
Renovations, apartments, or single-room projects often favor electric systems for simplicity and lower initial costs. Climate, flooring choices, energy sources, and personal heating preferences all play crucial roles. Consulting heating professionals ensures informed decisions tailored to specific homes.

