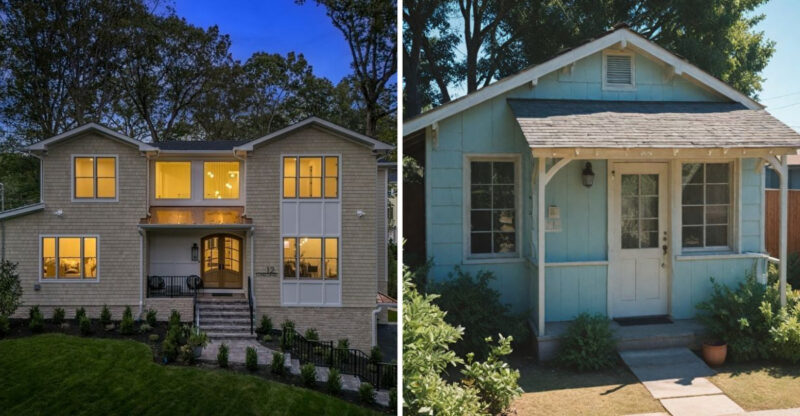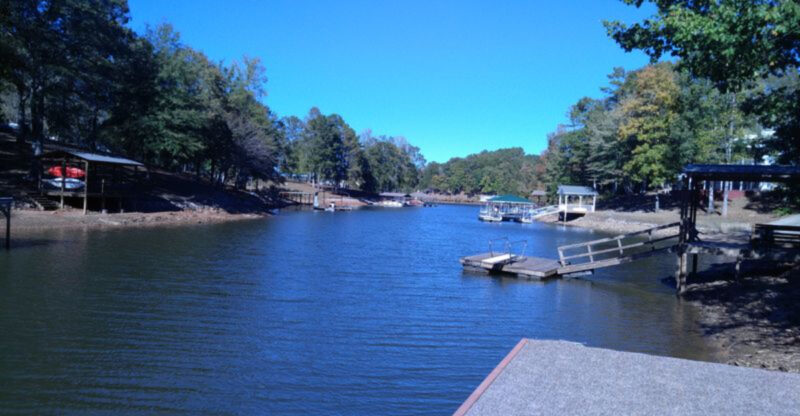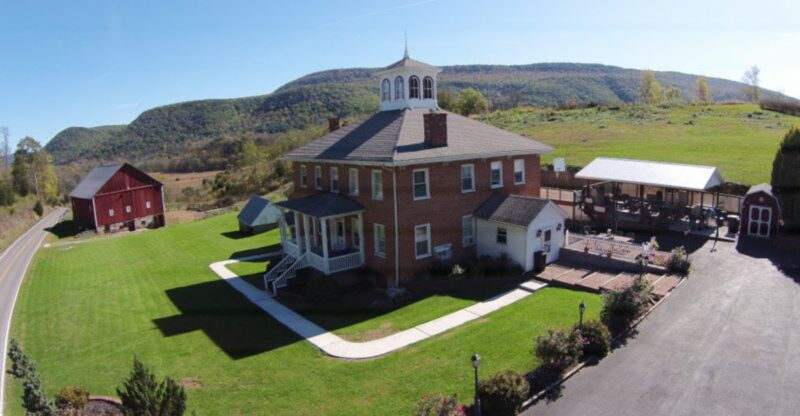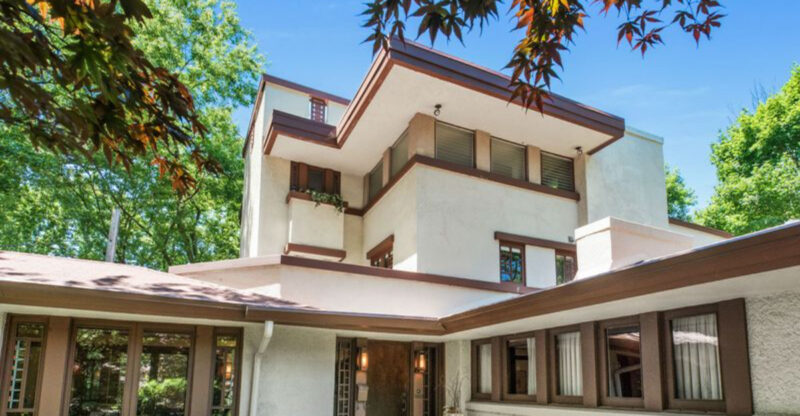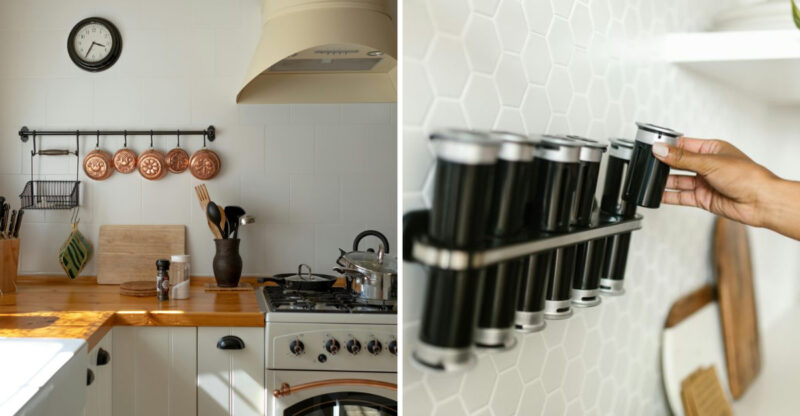14 Classic Wisconsin Houses Future Generations May Never See
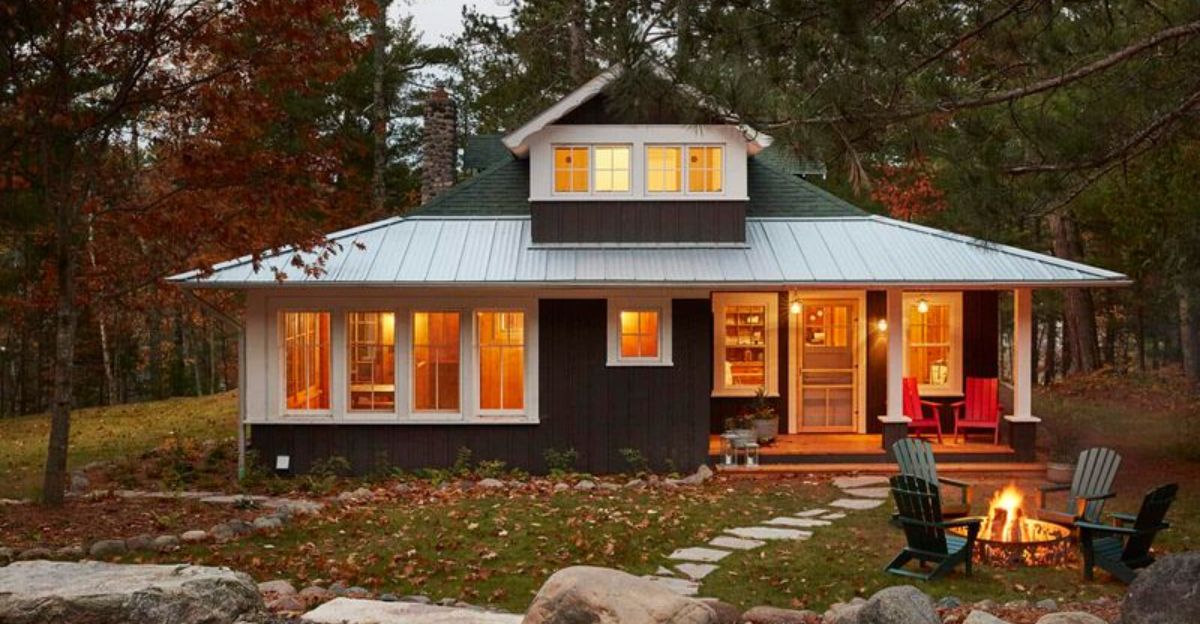
Wisconsin’s landscape holds architectural treasures that tell stories of immigrants, pioneers, and hardworking families who built this state from the ground up. Many of these classic homes are slowly disappearing as time takes its toll and modern development replaces historic neighborhoods.
If we don’t appreciate and preserve these unique structures now, our kids and grandkids might only see them in old photographs and history books.
1. Cream City Brick Homes
Milwaukee earned its nickname partly because of these stunning pale yellow bricks made from local clay. Builders used this material throughout the 1800s and early 1900s to create gorgeous homes that still stand out today.
The unique cream color comes from the high lime and sulfur content in the clay deposits found near Milwaukee. Unfortunately, many of these homes are being torn down for new developments or falling into disrepair.
When you spot one of these beauties, you’re looking at a piece of Wisconsin manufacturing history that can never be replicated exactly the same way again.
2. Rustic Northwoods Log Cabins
Up north, settlers built cozy log cabins using massive pine and cedar trees that surrounded them in endless forests. These weren’t fancy vacation homes but real family dwellings where people survived brutal winters and raised their children.
Hand-notched corners and stone fireplaces show the incredible craftsmanship of builders who worked with simple tools.
Weather, rot, and neglect are claiming these cabins faster than anyone expected. Some get replaced by modern lakefront mansions while others simply collapse back into the forest floor where they once stood proud.
3. German Fachwerk Timber-Frame Houses
German immigrants brought their traditional building techniques across the ocean and recreated them in Wisconsin communities. You can recognize these homes by their distinctive exposed wooden frames that create beautiful patterns against white plaster walls.
The timber framework isn’t just decorative, it actually holds the entire structure together using ancient joinery methods passed down through generations.
Today, very few authentic examples remain standing in their original condition. Modern siding often covers the timbers, hiding the craftsmanship underneath, or the homes get demolished entirely for newer construction projects.
4. Prairie-Style Farmhouses
Frank Lloyd Wright inspired a whole generation of Wisconsin builders who created farmhouses with long horizontal lines and rooms that flowed together naturally. These homes sit low to the ground with wide overhanging roofs that seem to hug the prairie landscape around them.
Built mostly between 1900 and 1920, they represented a bold break from the boxy Victorian styles that came before.
Sadly, maintaining these sprawling structures costs more than many farm families can afford anymore. Agricultural consolidation means fewer family farms, and these architectural gems often get bulldozed when the land sells.
5. Victorian Queen Anne Homes
These elaborate homes look like something from a fairy tale with their towers, wrap-around porches, and fancy decorative trim everywhere you look. Wealthy Wisconsin families built them during the late 1800s to show off their success and social standing in the community.
Each one is different, with no two floor plans exactly alike, making every Queen Anne home a unique work of art.
High maintenance costs and changing tastes threaten these painted ladies across Wisconsin. The intricate woodwork requires constant upkeep, and many homeowners choose demolition over the expensive restoration work needed.
6. American Foursquare Houses
Between 1900 and 1930, practical Wisconsin families chose these sensible square homes that offered maximum living space without unnecessary frills. Four rooms on each floor made them easy to heat and simple to build, which kept costs reasonable for working-class buyers.
The boxy design might seem plain compared to Victorian homes, but their solid construction helped many survive for over a century.
However, their plain appearance makes them targets for dramatic renovations that destroy original features or complete teardowns in gentrifying neighborhoods. What once symbolized honest American values now gets dismissed as boring.
7. Early Greek Revival Farmhouses
Before the Civil War, Wisconsin farmers built homes inspired by ancient Greek temples with tall white columns and triangular rooflines. This architectural style swept across America as settlers moved west, bringing classical beauty to frontier farmland.
The symmetrical designs and formal proportions gave simple farm families a sense of dignity and connection to democratic ideals.
Many of these elegant structures have been abandoned as farms consolidate or get converted beyond recognition with modern additions. The white paint peels, columns rot away, and another piece of Wisconsin’s early statehood crumbles into memory.
8. Stone Mill Worker Cottages
Back when water-powered mills dotted Wisconsin’s rivers, companies built small stone cottages for their workers and families. These humble homes used local limestone or fieldstone, creating thick walls that kept residents warm during brutal winters.
Most mill worker cottages cluster near former industrial sites in southern and eastern Wisconsin. Their simple, boxy designs reflect practical thinking rather than fancy architectural styles. Many have been abandoned as mills closed and industries changed.
Finding these cottages today requires searching old mill towns and rural areas. Some have been lovingly restored, but others crumble quietly behind overgrown vegetation, their stories fading with each passing season.
9. Lead-Mining Era Stone Houses (Southwest WI)
Southwest Wisconsin experienced a lead-mining boom in the 1830s and 1840s, attracting thousands of miners who dug into hillsides. These hardy pioneers built homes from the abundant limestone found throughout the region.
The stone provided excellent protection from the elements and didn’t require expensive lumber transported from distant forests.
Mining families often started with one-room stone structures, adding sections as their fortunes improved. Walls sometimes reached two feet thick, making these homes incredibly durable. Small windows and low ceilings helped conserve heat during Wisconsin’s frigid months.
10. 19th-Century Farmsteads With Barn Complexes
Wisconsin’s farming heritage shines brightest in complete farmsteads where homes, barns, silos, and outbuildings form cohesive working communities. German, Norwegian, and other immigrant farmers designed these properties for efficiency and family living.
The main house often sat near massive barns that sheltered dairy cows, horses, and hay through long winters.
Connected barn complexes allowed farmers to tend animals without braving dangerous blizzards. Some farmsteads included summer kitchens, smokehouses, and root cellars, creating self-sufficient homesteads. These properties represent generations of agricultural wisdom.
11. Craftsman Bungalows
Between 1905 and 1930, Craftsman bungalows became Wisconsin’s favorite middle-class housing style. These cozy homes emphasized natural materials, handcrafted details, and honest construction.
Wide front porches invited neighbors to visit, while built-in cabinets, window seats, and bookcases maximized limited space in clever ways.
Craftsman philosophy valued quality over quantity, resulting in homes with beautiful woodwork, art glass windows, and decorative brackets. Most featured low-pitched roofs, exposed beams, and stone or brick foundations. Wisconsin’s abundant oak, maple, and pine appeared throughout interiors.
12. Mid-Century Lakefront Cottages
Wisconsin’s 15,000 lakes attracted families seeking affordable summer getaways during the 1940s through the 1960s. Simple cottages with knotty pine walls, screened porches, and outdoor showers popped up along shorelines.
These modest retreats offered city dwellers escape from urban life without requiring huge investments or year-round maintenance.
Most lakefront cottages measured under 1,000 square feet, featuring open living areas and sleeping lofts. Large windows captured lake breezes and views. Families gathered for fishing, swimming, and campfire stories rather than watching television or playing video games.
13. Lustron Steel Homes
After World War II, housing shortages inspired creative solutions, including factory-built steel homes. Lustron Corporation manufactured about 2,500 of these unusual houses between 1948 and 1950, with several dozen landing in Wisconsin.
Porcelain-enameled steel panels covered every surface inside and out, creating maintenance-free homes that never needed painting.
These space-age dwellings featured built-in cabinets, radiant ceiling heat, and magnetic walls perfect for hanging pictures. Everything arrived by truck and could be assembled in weeks. Unfortunately, Lustron’s innovative approach couldn’t overcome financial problems, and the company failed quickly.
14. Barn-Conversion Homesteads
When farming operations changed or families left agriculture, creative Wisconsinites transformed old barns into unique living spaces. These conversions preserve agricultural heritage while creating homes with soaring ceilings, exposed beams, and vast open areas.
Original haymow spaces become dramatic master suites, while former milking parlors transform into modern kitchens.
Barn conversions require significant investment and specialized contractors who understand historic timber framing. Insulation, plumbing, and heating systems must be carefully installed without damaging structural integrity.

