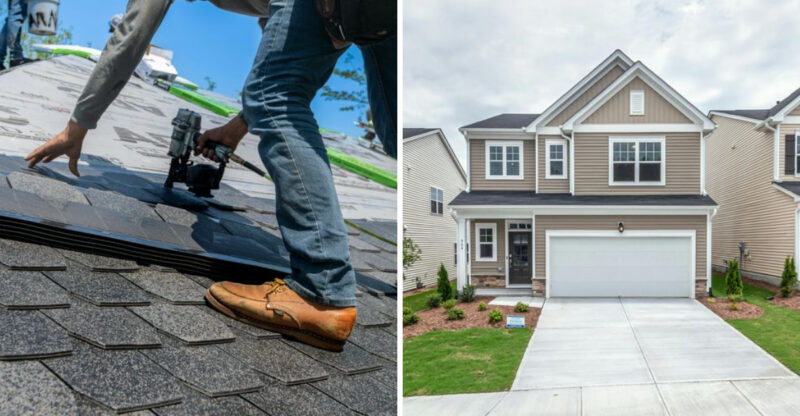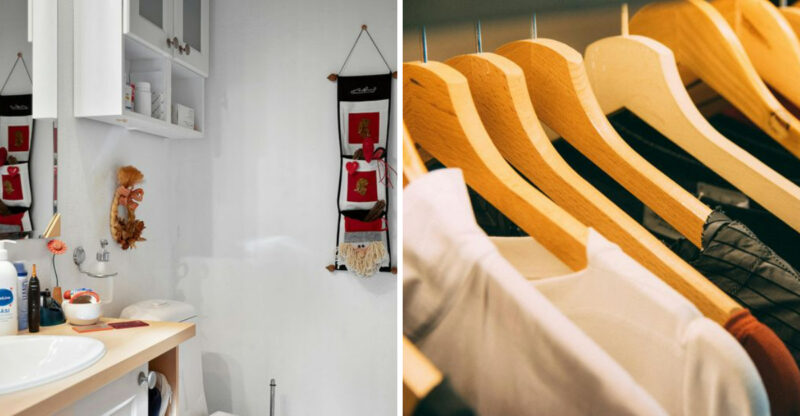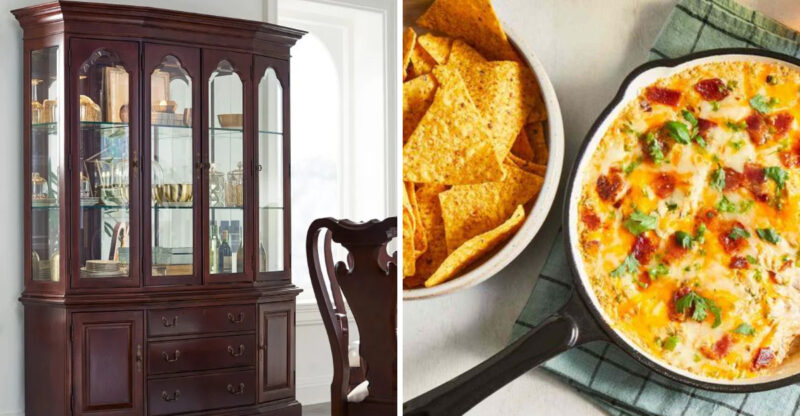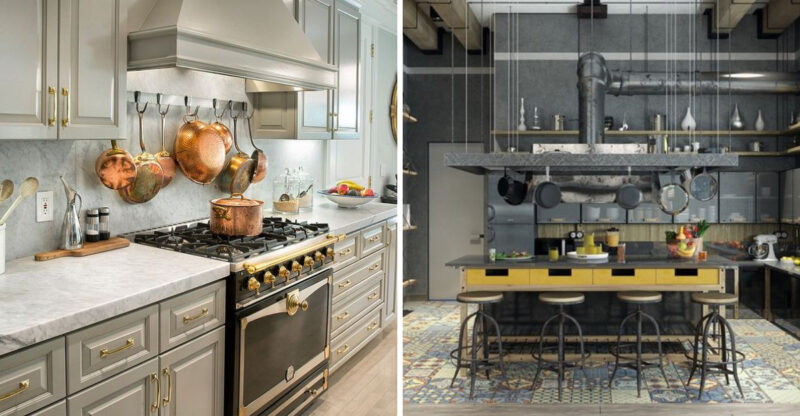Ohio House Designs Experts Say Are Headed Downhill
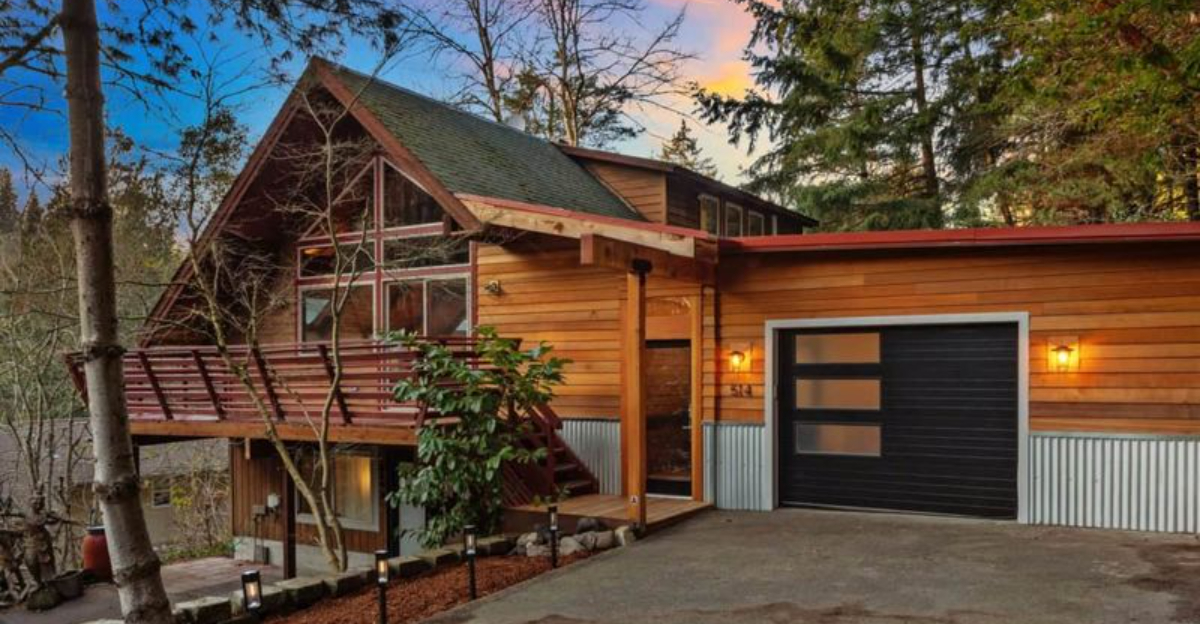
Ohio homes are changing fast, and some styles that used to be popular are now losing their charm. Experts across the state are noticing that certain designs just don’t work for modern families anymore.
I’m going to show you which house styles and designs are falling out of favor and why buyers are walking away from them!
Brutalist Concrete Homes
Concrete walls might seem cool in photos, but living in one feels like camping in a parking garage. These homes have tiny windows that block natural light and make rooms feel gloomy. Your heating bills will skyrocket because concrete doesn’t insulate well in Ohio’s cold winters.
Most buyers want warm, inviting spaces where they actually enjoy spending time. Brutalist designs look harsh and unwelcoming from the street.
Maintenance costs pile up quickly when you need to repair cracked concrete or update the outdated style everyone avoids.
Raised Ranches With Faux Stone
Fake stone veneer screams “budget makeover” to anyone driving past your house. Raised ranches already struggle with awkward proportions, and adding plastic-looking stone makes it worse. The lower level usually feels like a dark basement nobody wants to use.
Kitchens in these homes tend to be cramped with low ceilings that make cooking uncomfortable. You’ll spend thousands trying to modernize the layout and fix the strange flow.
Smart buyers recognize these problems immediately and keep searching for better options instead.
Homes With Popcorn Ceilings
Looking up at bumpy ceilings reminds everyone of outdated 1970s apartments. Popcorn texture collects dust and cobwebs that you can’t easily clean away. Removing it costs thousands of dollars and creates a huge mess throughout your entire house.
Modern buyers expect smooth, clean ceilings that reflect light beautifully. These textured surfaces make rooms feel older and smaller than they actually are.
If you’re selling, expect buyers to calculate removal costs and lower their offers accordingly immediately.
Dark Wood Paneling Interiors
Walking into a wood-paneled room feels like stepping into a time machine back to 1975. Dark panels absorb light and make spaces feel like caves instead of comfortable living areas. Your furniture choices become limited because nothing looks good against those brown walls.
Painting over wood paneling takes serious prep work and multiple coats to hide the grooves. Most buyers would rather find a home with fresh, neutral walls already installed.
Energy-wise, these panels often hide poor insulation that drives up your monthly utility bills significantly.
Carpeted Bathrooms
Carpet near toilets and showers creates a breeding ground for mold and bacteria you can’t see. Water splashes soak into the fibers every single day, making the room smell musty. No amount of cleaning can truly sanitize fabric that stays damp in a humid bathroom environment.
Tile or vinyl flooring costs less to maintain and looks infinitely more appealing to buyers. Anyone viewing your home will immediately notice this hygiene problem and worry about what else needs fixing.
Ripping out bathroom carpet should be your first renovation priority before listing.
Sunken Living Rooms
Tripping hazards shouldn’t be a design feature in your living room. Sunken areas create dangerous steps that guests don’t expect, especially in dim lighting. Kids and elderly visitors face serious injury risks every time they walk through your main floor.
Furniture arrangement becomes a puzzle when your seating area sits below everything else. Filling in a sunken room costs thousands in construction work and flooring materials.
Open-concept homes without random floor level changes are what today’s families actually want and will pay for.
Mirrored Walls Everywhere
Giant mirrors on walls made sense in the disco era, but now they just look tacky. Keeping them clean requires constant work because every fingerprint and smudge shows instantly. Your reflection staring back during dinner or TV time gets uncomfortable and distracting fast.
Removing glued-on mirror tiles damages drywall underneath, creating expensive repair projects. These surfaces make rooms feel cold and impersonal instead of warm and welcoming.
Buyers touring your home will mentally add removal costs to their renovation budget before making offers.
Split-Level Homes
Climbing stairs all day gets old really fast. Split-level homes have multiple floors connected by short staircases that make moving around exhausting. You can’t easily carry laundry or groceries without hitting another set of steps.
Modern families want open floor plans instead of these choppy layouts. The divided spaces make it hard to watch kids or entertain guests comfortably.
Energy bills run higher too because heating and cooling all those separate levels costs more money than single-floor designs.
Attached Enclosed Front Porches
Boxy enclosed porches make your home’s front look cluttered and uninviting from the street. These additions block natural light from reaching your actual front rooms inside. Most were added cheaply decades ago and now leak air, costing you money on heating bills.
Curb appeal matters hugely when selling, and these structures hurt your home’s first impression. Removing them opens up your facade and improves your property value immediately.
Open porches or clean entryways attract more buyers than cramped, outdated enclosures that serve no real purpose.
Linoleum Sheet Flooring
Peeling linoleum edges curl up and create tripping hazards in your kitchen or bathroom. These floors stain easily and never look truly clean no matter how much you scrub. Patterns from decades past make your entire room look stuck in a different era.
Water damage causes bubbling and warping that ruins the appearance and function completely. Modern vinyl plank or tile costs less than you’d think and transforms spaces dramatically.
Buyers expect updated flooring and will negotiate prices down when they see old linoleum that needs immediate replacement.
Cottage Cheese Textured Walls
Bumpy walls collect dust and make hanging pictures nearly impossible without damaging the texture. This style was supposed to hide imperfections, but instead highlights how outdated your home feels. Painting textured walls takes twice as much paint and never looks smooth or professional.
Smoothing these surfaces requires professional work that costs several dollars per square foot. Every room with this texture screams that nothing has been updated in decades.
Fresh, flat walls are standard now, and buyers won’t compromise on this basic expectation for modern living spaces.
Excessive Wallpaper Borders
Wallpaper borders near your ceiling make rooms feel shorter and more cramped than they are. Removing them tears paint, and drywall underneath, creating hours of repair work. Those dated patterns with ducks or flowers instantly age your entire home by decades.
Paint colors look cleaner and more sophisticated without busy borders interrupting the walls. You’ll spend weekends steaming off old adhesive that refuses to let go easily.
Buyers notice these details and see them as evidence that your whole house needs cosmetic updates throughout.
Vertical Vinyl Siding
Vertical siding makes your house look taller, but not in a good way. It draws attention to proportion problems and makes the structure appear narrow and awkward. Most Ohio homes use horizontal siding because it creates better visual balance and curb appeal.
This unusual choice signals that someone made odd decisions throughout the property. Wind and weather damage vertical panels differently, often causing warping at the seams faster.
Replacing it with standard horizontal siding improves your home’s appearance and market value immediately upon installation.
Built-In Entertainment Centers
Massive wooden entertainment centers were built for tube TVs that nobody owns anymore. These bulky units waste valuable wall space and can’t accommodate modern flat screens properly. Removing them leaves holes and paint patches that require extensive repairs and repainting.
Open walls with simple mounting systems look cleaner and work better for today’s technology. Built-ins lock you into one furniture arrangement and make rooms feel cluttered and dated.
Buyers want flexible spaces they can customize, not permanent fixtures that limit their decorating options completely.
Laminate Countertops With Backsplash
Laminate counters with curved backsplashes scream that your kitchen hasn’t been touched since the 1990s. These surfaces scratch easily, and stains never fully disappear, no matter what cleaners you try. Water seeps into the seams and causes swelling that ruins the appearance permanently.
Granite, quartz, or even butcher block counters cost less than ever and transform kitchens completely. That attached backsplash limits your tile choices and makes the whole space look cheap.
Kitchens sell homes, and outdated counters will cost you thousands in negotiated price reductions from buyers.
Fluorescent Box Lighting
Buzzing fluorescent boxes cast harsh, unflattering light that makes everyone look sick and tired. These fixtures yellow over time and make your ceilings look lower and more oppressive. Changing bulbs requires removing entire plastic panels that crack and break after years of use.
Modern LED fixtures provide better light using less electricity and come in attractive styles. Nobody wants to live under lights that belong in office buildings or hospital hallways.
Updating lighting is one of the cheapest renovations that delivers the biggest impact on how buyers perceive your home.
Formal Dining Rooms
Formal dining rooms sit empty 364 days per year in most homes today. Families prefer eating in kitchens or casual spaces where they can relax comfortably. This wasted square footage could be an office, playroom, or anything more useful than a museum for fancy dishes.
Open floor plans that combine kitchen and dining areas are what buyers actively search for now. Walls separating these spaces make homes feel chopped up and smaller than they actually are.
Converting formal dining rooms into functional spaces adds real value that matches how people actually live their daily lives.

