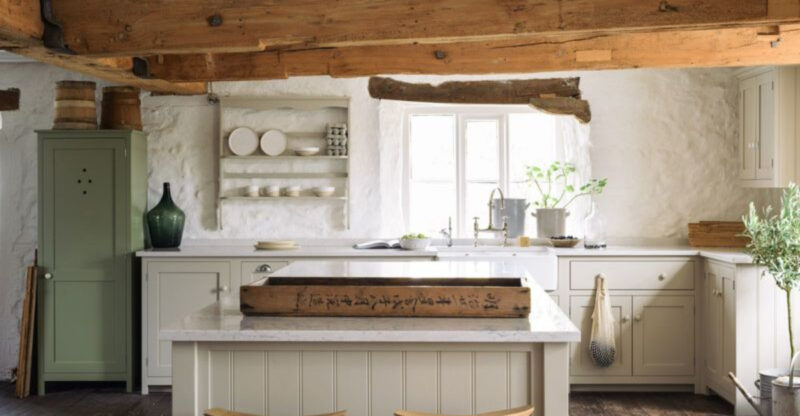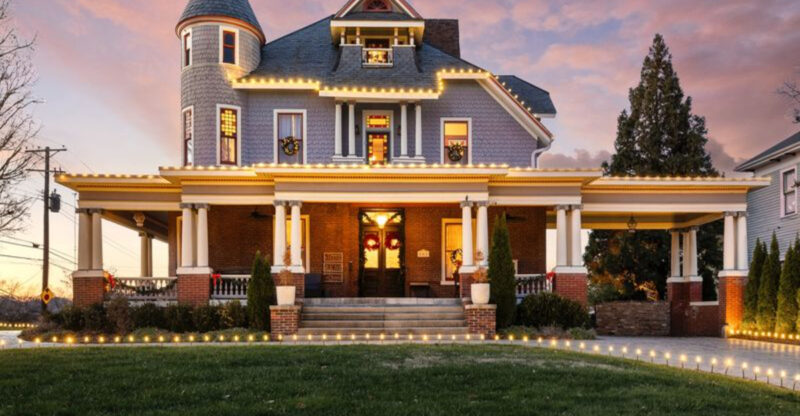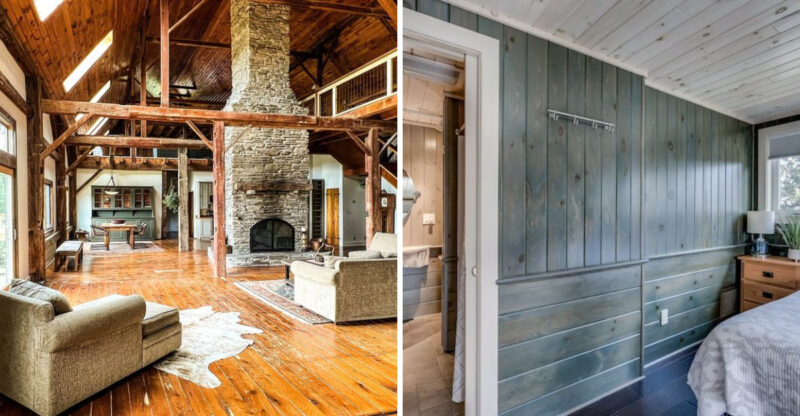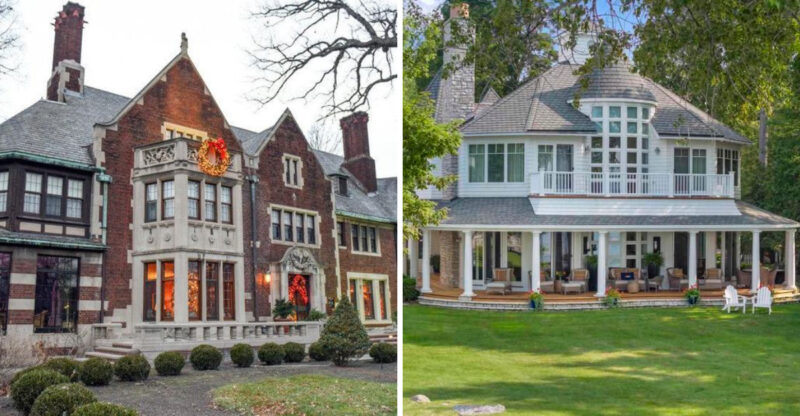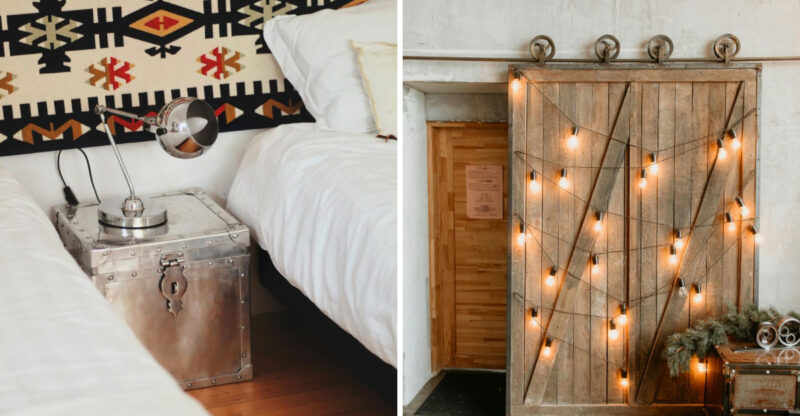12 Pennsylvania Farmhouse Details That Instantly Feel Like Home
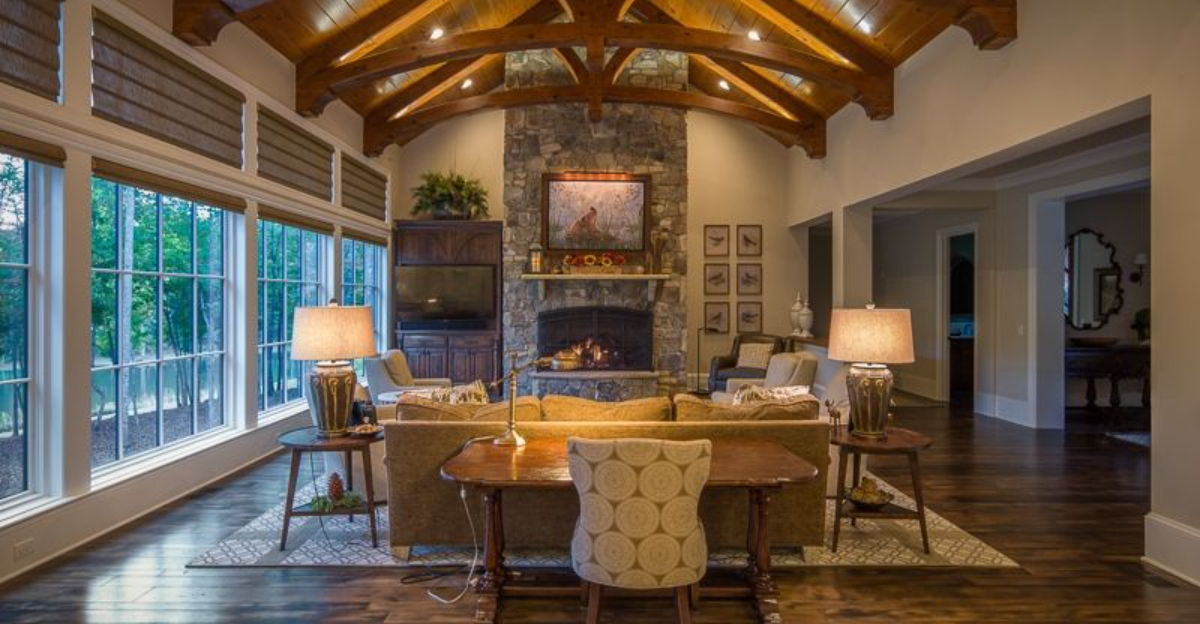
How about stepping into a home that feels cozier than a Sheetz run in flannel during leaf-peeping season? We’re talking pure Pennsylvania farmhouse charm, the kind that smells faintly of wood smoke, apple butter, and history in every nook and cranny.
These 12 classic details are what make Pennsylvania farmhouses feel like home. No matter where you’re from.
Pour yourself a glass of sweet tea, park yourself by the (probably stone) fireplace, and get ready to explore the rustic, quirky, and downright heartwarming features that put the “home” in “homegrown.” Time to get barn-chic, PA-style!
1. Wide-Plank Hardwood Floors With Character
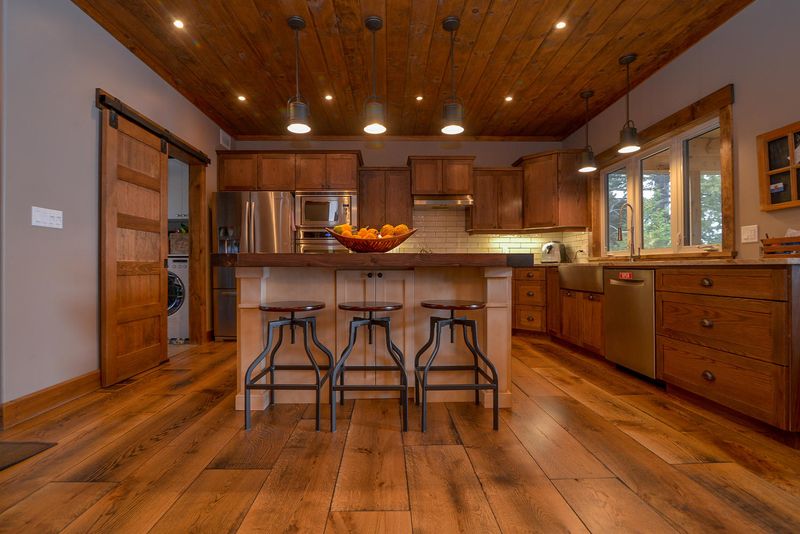
Nothing says ‘kick off your shoes and stay awhile’ like those gorgeous wide-plank floors. The random widths, sometimes spanning 10 inches or more, showcase the tree’s natural beauty in ways narrow boards simply can’t.
Those delicious honey tones develop a patina over decades that no factory finish can replicate.
I always tell clients they shouldn’t sand away those dings and scratches! Each mark is a tiny time capsule from farmhouse feasts and holiday gatherings past.
2. Stone Fireplace Hearths That Anchor The Room
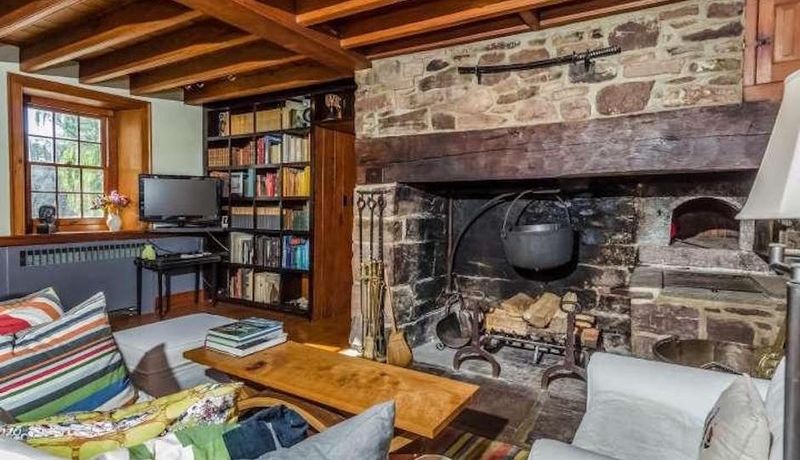
Fieldstone fireplaces in Pennsylvania farmhouses aren’t just heat sources, they’re the soul of the home. Gathered from nearby fields during the original land clearing, these stones carry the very essence of the property within their weathered faces.
The massive mantels, often hewn from single oak or chestnut beams, become natural galleries for family photos and seasonal decor. When winter winds howl outside, gathering around these hearths creates an irresistible gravitational pull. They’re also responsible for bringing the whole family together.
3. Hand-Forged Hardware With Stories To Tell
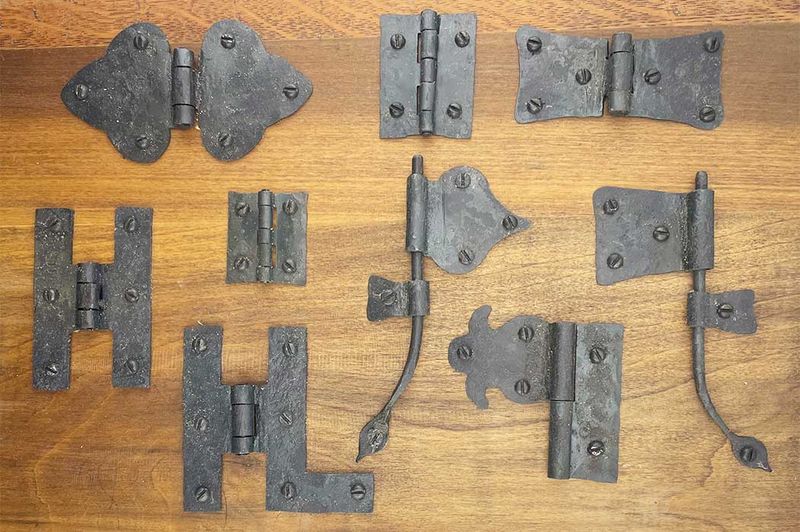
Those blacksmith-crafted hinges, latches, and door handles aren’t just functional, they’re tiny sculptures throughout the house! Each hammer mark reveals the craftsman’s touch from centuries past.
My restoration clients often gasp when I show them original H-L hinges hiding under layers of paint. Though modern reproductions exist, the irregularities in authentic pieces give them soul.
Watching how the patina deepens where generations of hands have touched these metal pieces reminds us we’re just temporary caretakers of these treasures.
4. Dutch Doors That Welcome The Breeze
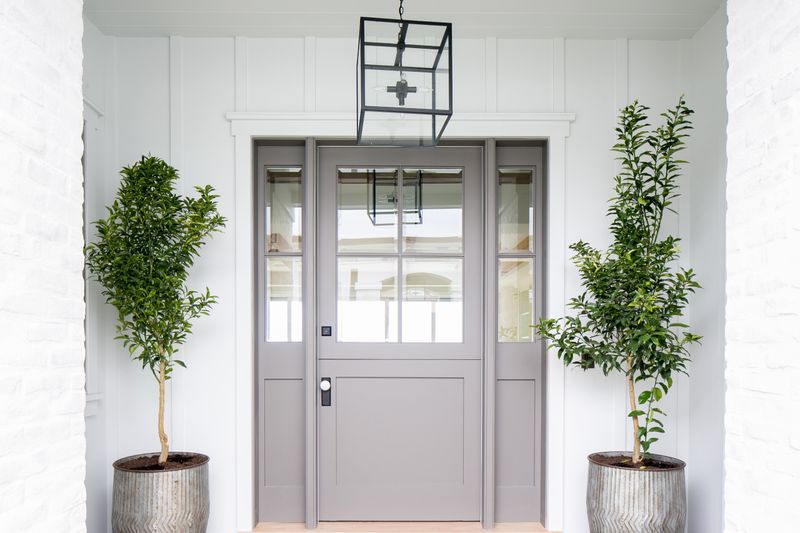
Half-open, half-closed, Dutch doors perfectly capture Pennsylvania’s practical yet hospitable spirit. Originally designed to keep farm animals out while allowing fresh air in, they now serve as charming transitions between indoor and outdoor living.
The lower section stays latched while the top swings open, creating the perfect spot to lean and chat with neighbors.
Whenever I install these in renovations, clients immediately start using them as impromptu serving stations during parties. Plus, parents love how they contain toddlers while maintaining sightlines!
5. Walk-In Fireplace Cooking Nooks
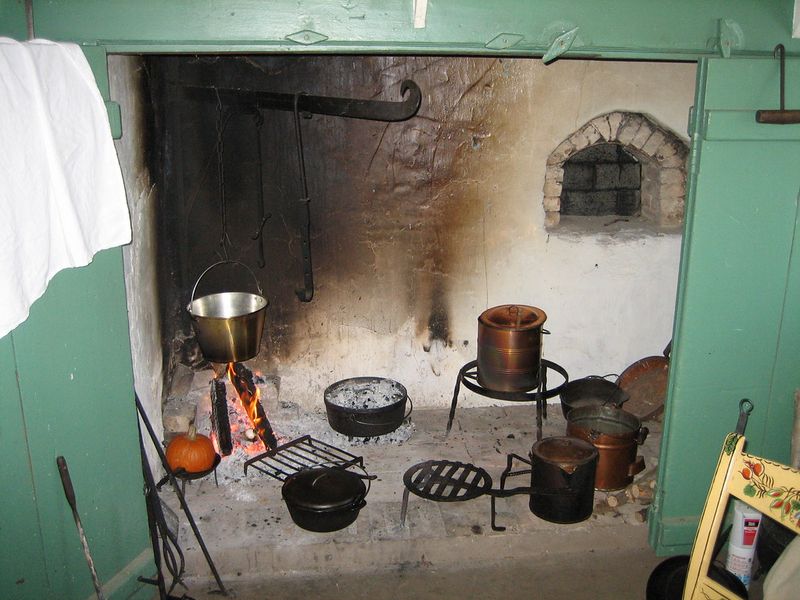
Before modern kitchens, these massive cooking hearths were command central for family meals. Large enough to step inside, they featured swing-arm cranes for heavy pots and built-in bread ovens tucked into side walls.
Though rarely used for actual cooking these days, old hearths still steal the show. Folks now use them for wine storage, cookbook displays, or showing off antique kitchenware.
And those giant iron tools? Rustic sculptures with serious pioneer energy.
6. Built-In Corner Cupboards Showcasing Treasures
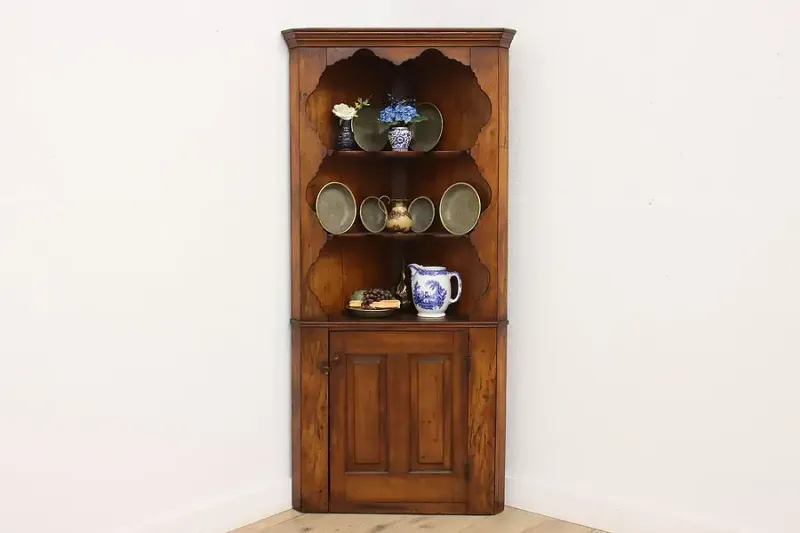
Corner cupboards in Pennsylvania farmhouses aren’t just storage, they’re architectural jewelry boxes! With their graceful curved shelves and sometimes scalloped woodwork, they transform awkward corners into showcases for prized possessions.
The glass-fronted upper sections traditionally displayed the family’s best dishes, while lower cabinets hid everyday items. Many feature hand-painted decorations inside, little surprises that appear when doors swing open.
Whenever possible, I preserve these treasures during renovations, knowing they’re irreplaceable connections to Pennsylvania’s craftsmanship heritage.
7. Summer Kitchens That Keep The Heat Outside
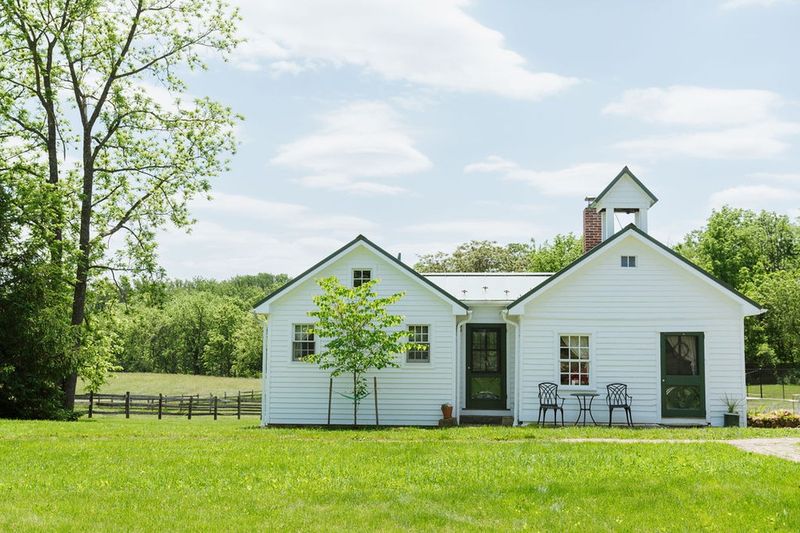
Before air conditioning, Pennsylvania farmers solved summer cooking heat by building separate kitchen structures. These practical outbuildings kept main houses cool while handling hot, messy tasks like canning, butchering, and laundry.
Summer kitchens now make fantastic guest quarters or creative studios. The massive hearths and sturdy worktables create ready-made entertaining spaces.
I remember one client converted hers into a pottery studio. The natural light and authentic surroundings perfectly complemented her rustic ceramics.
8. Deep Window Sills From Stone Walls
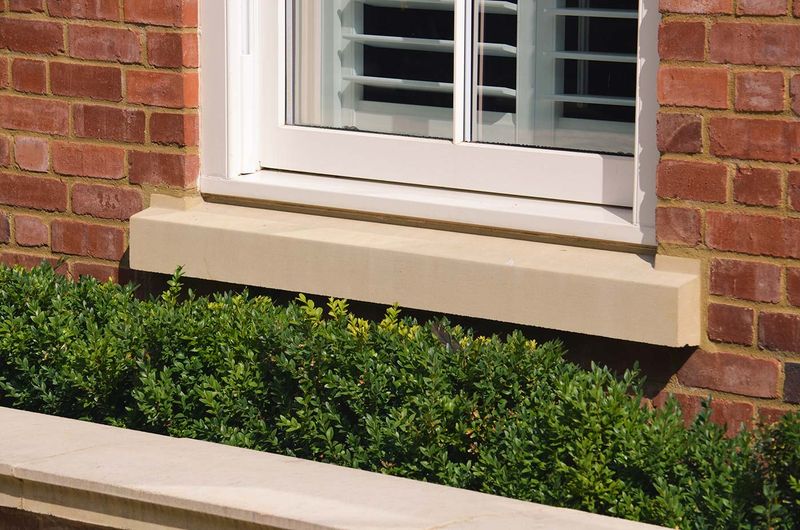
Those gloriously deep window sills aren’t just pretty, they’re byproducts of thick stone walls that sometimes measure 18 inches or more! Built to insulate against harsh Pennsylvania winters, these substantial perimeters create natural display shelves throughout the home.
Ever wonder why those deep-set farmhouse windows feel so magical? They’re often filled with potted herbs, family photos, or seasonal touches that make a house feel instantly warm and lived-in.
As sunlight streams through, it casts dramatic shadows that shift throughout the day, a little light show built right into your walls. These architectural gems are rare in modern builds, and honestly, why mess with perfection?
9. Root Cellars And Cold Storage Rooms
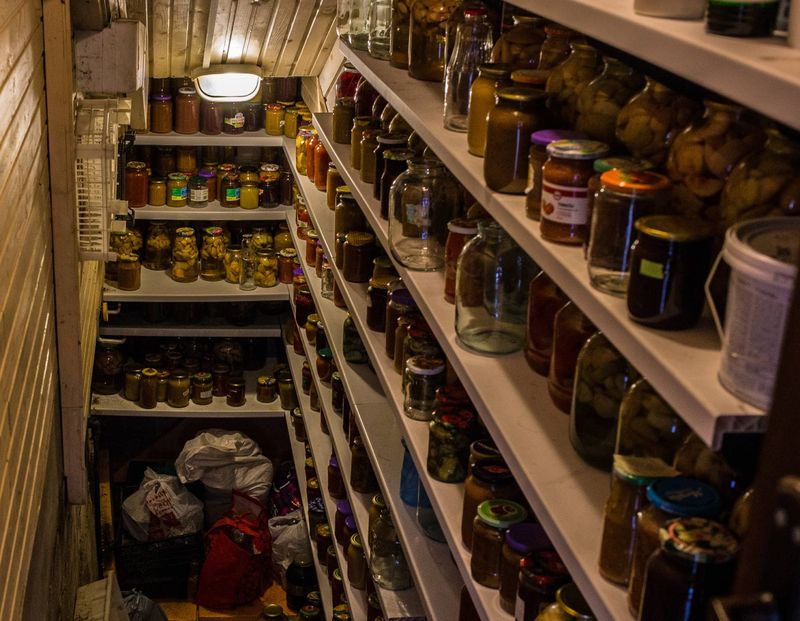
Before refrigeration, Pennsylvania farmers relied on these underground rooms to preserve harvests through winter. The earth’s natural insulation kept temperatures steady, cool enough for root vegetables but protected from freezing.
Stone-lined walls, dirt floors, and minimal windows created perfect environments for storing apples, potatoes, and preserved goods. Modern homeowners now repurpose these spaces as wine cellars or unique dining rooms.
The constant cool temperature and cave-like atmosphere create unforgettable entertaining spaces that connect guests to the home’s agricultural heritage.
10. Original Beehive Ovens Built Into Walls
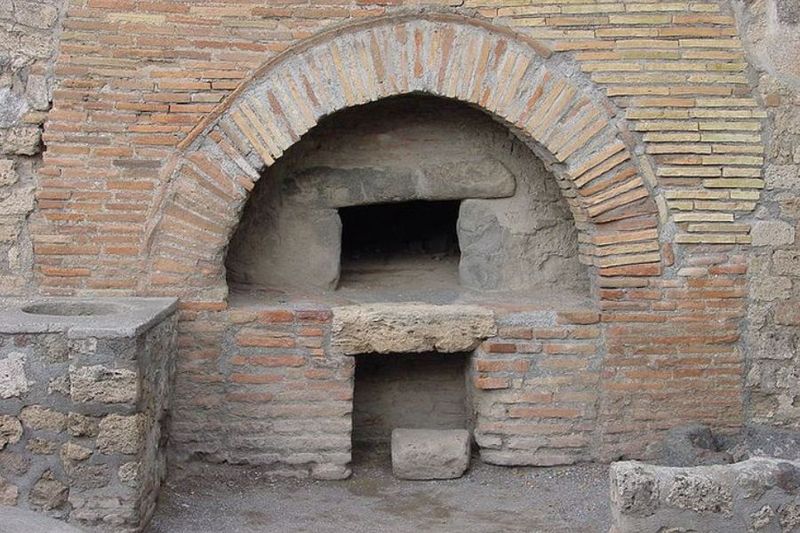
These dome-shaped brick ovens built into kitchen walls were the original bread-baking command centers. Families would fire them up with wood until blazing hot, then rake out the coals and slide in multiple loaves like pros.
The thick masonry held heat for hours, letting bakers work their way from bread to pies to cookies as the temperature slowly dropped. Though rarely functional today, these ovens still make charming focal points.
Fun fact: in some historic homes, you can still see the soot patterns inside these ovens. Centuries-old baking “scars” that prove grandma didn’t mess around with her sourdough game.
11. Random-Width Wainscoting With Hand-Planed Texture
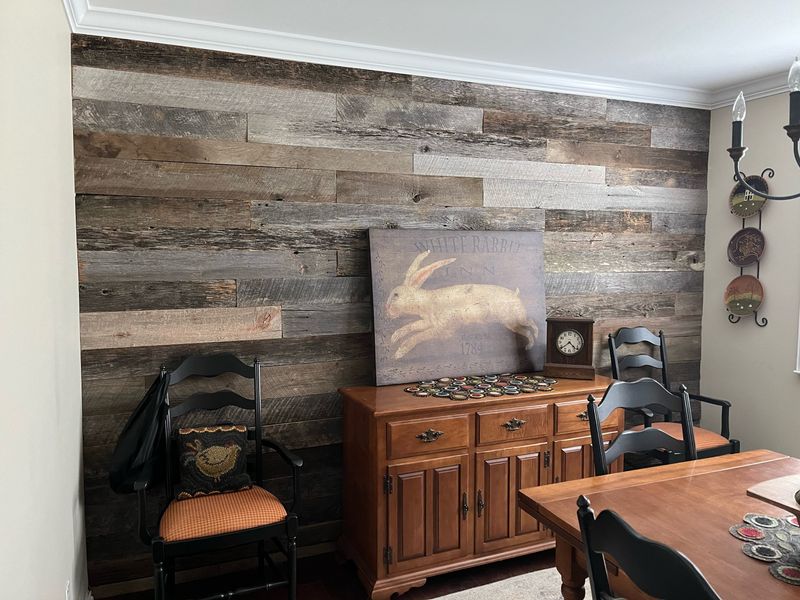
The lower walls in many Pennsylvania farmhouses feature protective wooden panels called wainscoting. Unlike modern versions with uniform boards, authentic farmhouse wainscoting uses random-width planks that showcase the carpenter’s resourcefulness.
Running your hand across these surfaces reveals subtle ripples from hand-planing, textural evidence of craftsmanship you can literally feel. The horizontal chair rail that caps these panels often features simple but elegant molding profiles.
When restoring these features, I insist on keeping original surface textures rather than sanding them smooth. Those irregularities tell the home’s true story.
12. Exposed Ceiling Beams With Mortise And Tenon Joinery
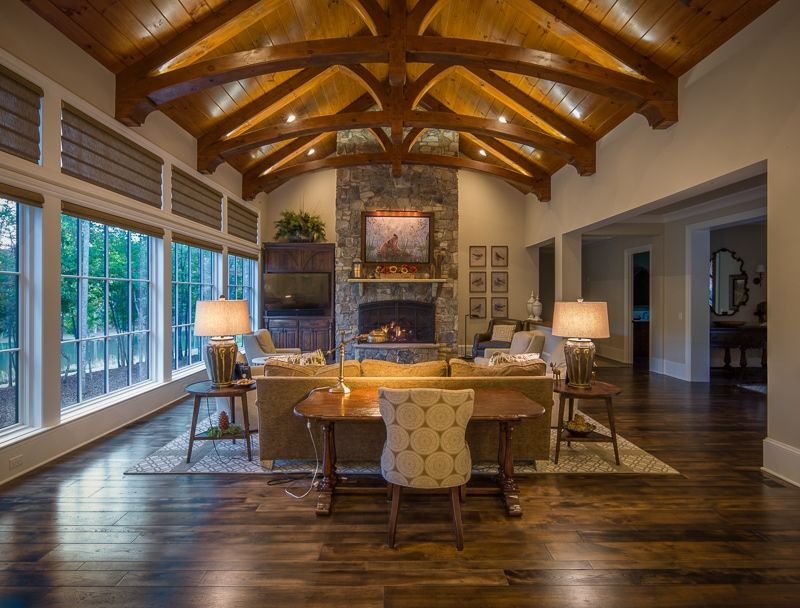
Look up in any Pennsylvania farmhouse and you’ll spot massive beams supporting the floors above. These structural timbers, often hand-hewn from single trees, showcase impressive joinery techniques that use wooden pegs instead of nails.
The visible mortise and tenon connections reveal how craftsmen locked beams together using precision cuts and wooden pins. Some still bear layout marks or Roman numerals that guided the original assembly process.
For those who plan to renovate, please leave these structural elements exposed. They’re engineering marvels that deserve to be celebrated rather than hidden behind drywall.

