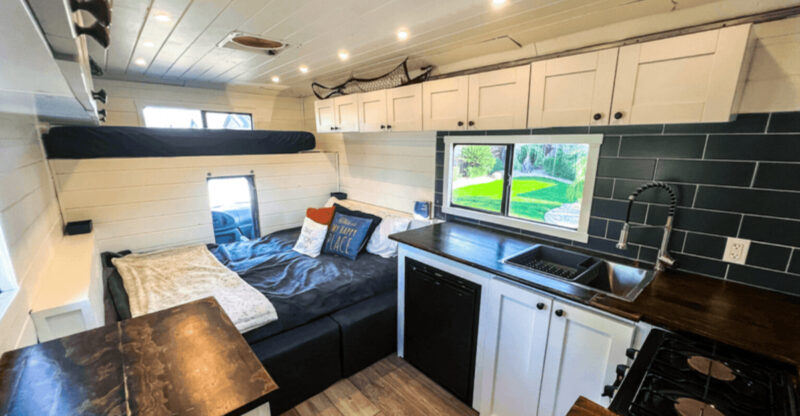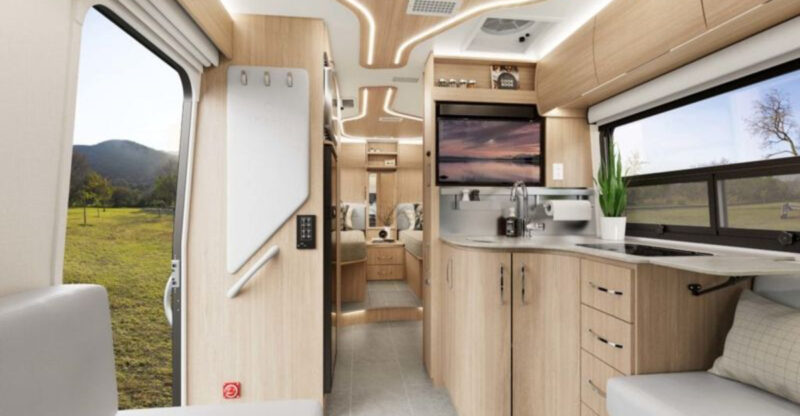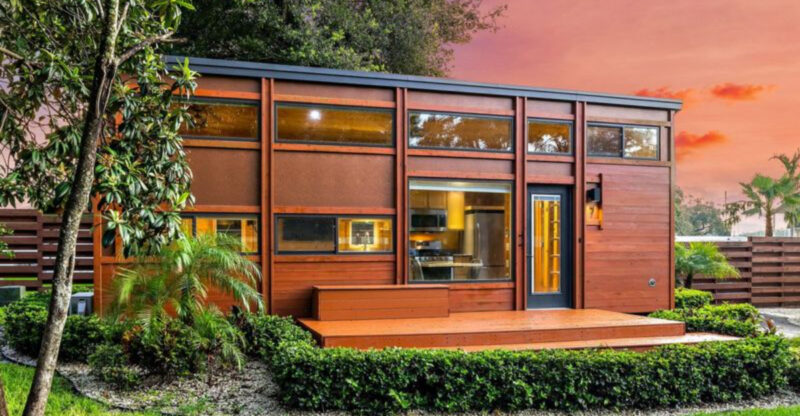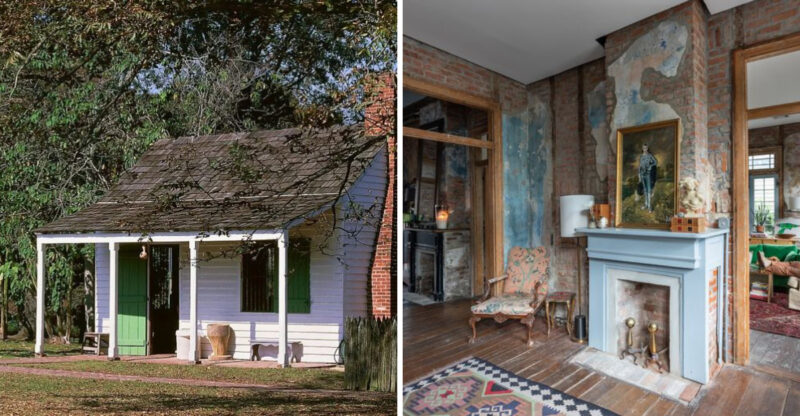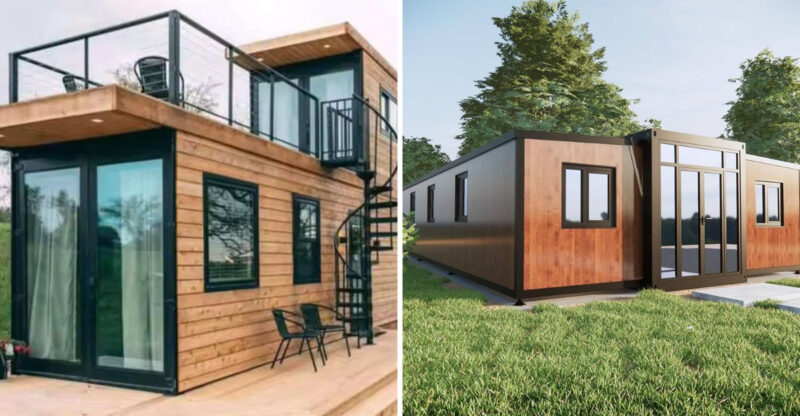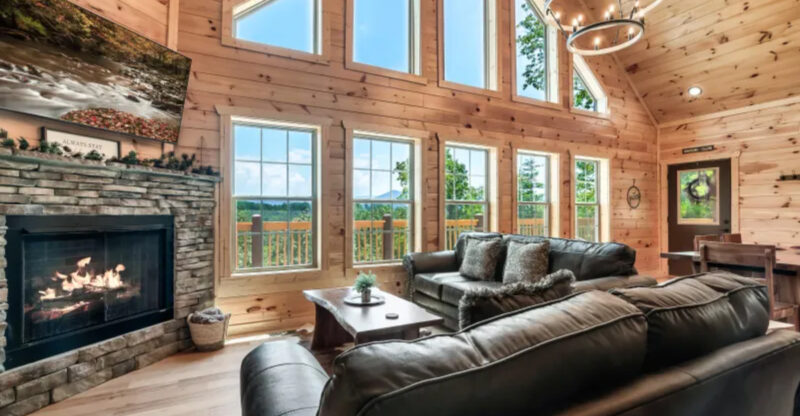18 Of The Best Spacious Tiny Homes You’ll Love
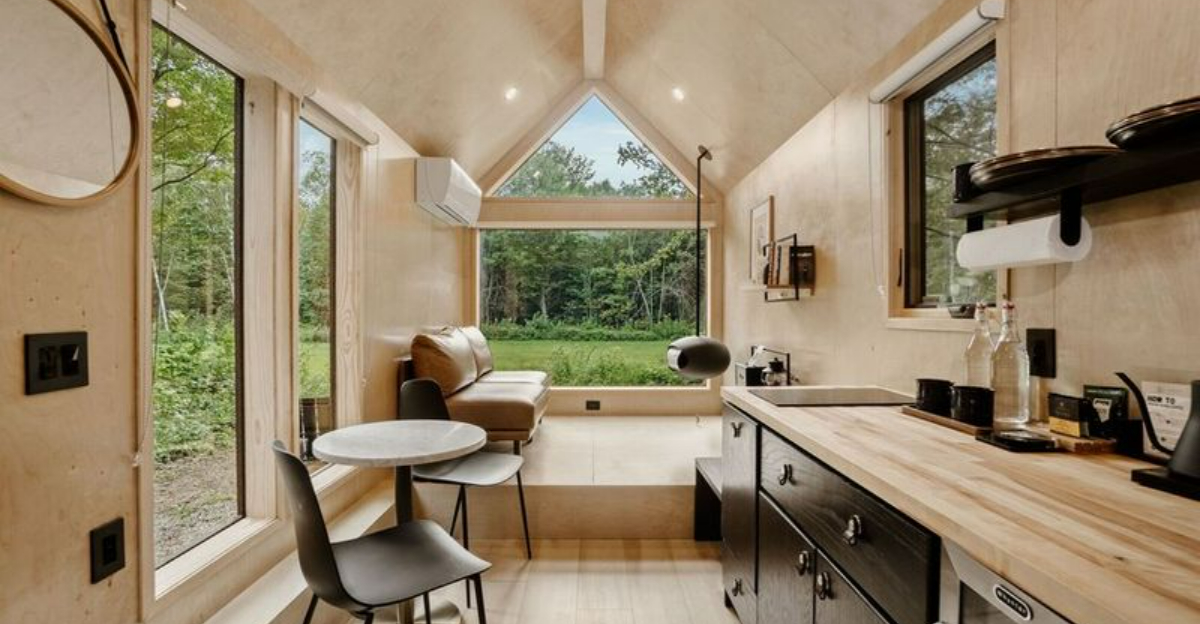
Tiny homes are changing the game when it comes to how and where we live. I’ve seen firsthand how these compact spaces make every inch count, blending clever layouts with cozy, stylish design that feels anything but cramped.
From off-grid cabins to modern mini-retreats, these 18 homes show that downsizing doesn’t mean giving anything up. If you’ve ever wondered how much you really need to live well, these spaces just might have the answer.
1. The Woodland Wonder
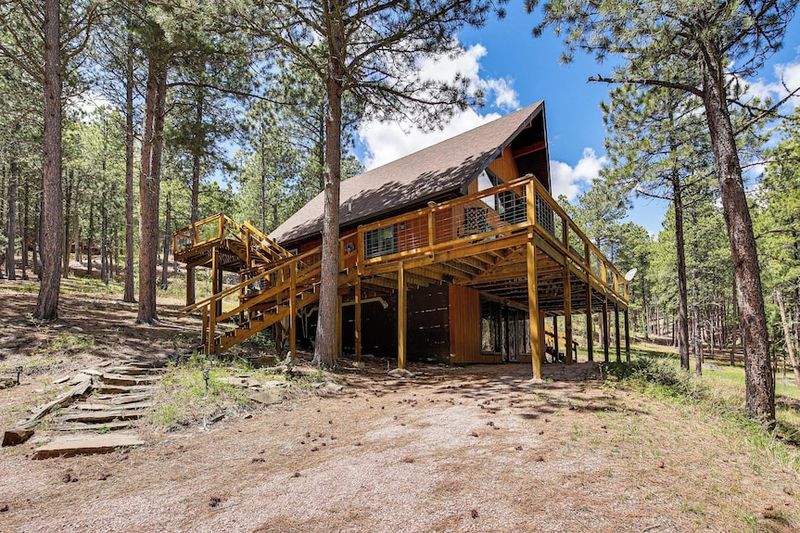
Nestled among towering pines, this 400-square-foot cabin makes brilliant use of vertical space. Floor-to-ceiling windows flood the interior with natural light, creating an illusion of endless room.
The lofted bedroom features a skylight for stargazing, while the main floor remains open and airy. Custom-built storage solutions hide away in every nook, keeping clutter at bay without sacrificing style.
The wraparound porch effectively doubles the living space during warmer months, blurring the line between indoors and out.
2. Container Home Reimagined
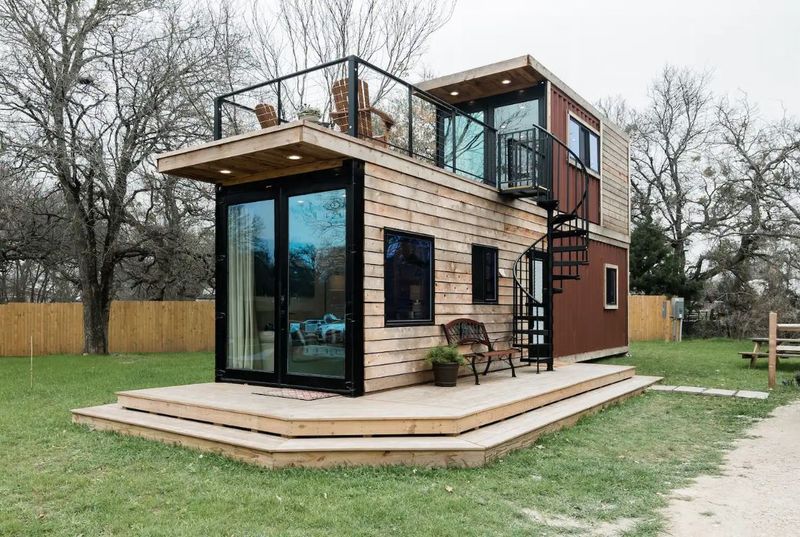
From shipping container to stunning dwelling! This transformed metal box showcases industrial chic at its finest. The 320-square-foot home incorporates sliding glass doors that open completely, extending the living area onto a wooden deck.
Inside, polished concrete floors and exposed ductwork honor the container’s origins while adding character. The kitchen boasts full-sized appliances tucked cleverly into custom cabinetry.
A murphy bed folds away during daytime hours, instantly converting the bedroom into a home office or entertainment space.
3. Farmhouse on Wheels
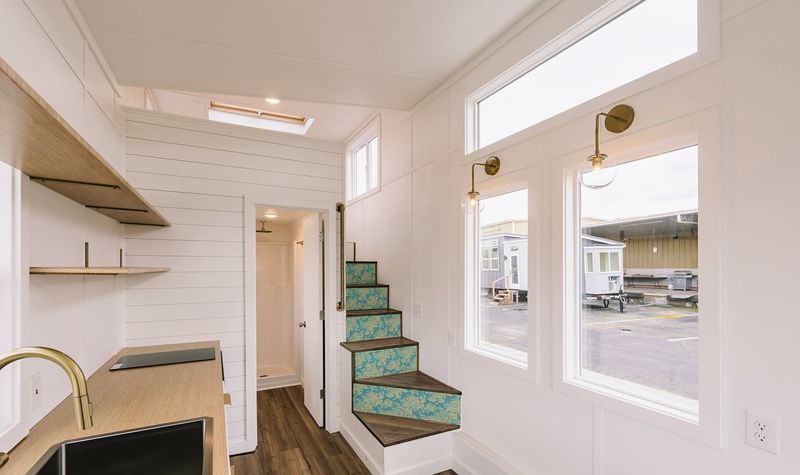
Country charm meets mobility in this 280-square-foot rolling cottage. White shiplap walls and reclaimed barn wood accents create a bright, airy atmosphere that feels surprisingly spacious.
The galley kitchen features a farmhouse sink and butcher block countertops, offering ample prep space for cooking enthusiasts. A clever staircase (not a ladder!) leads to the primary sleeping loft, with each step doubling as storage.
Below the secondary loft sits a cozy reading nook with built-in bookshelves – perfect for curling up with your favorite novel.
4. Glass House Retreat
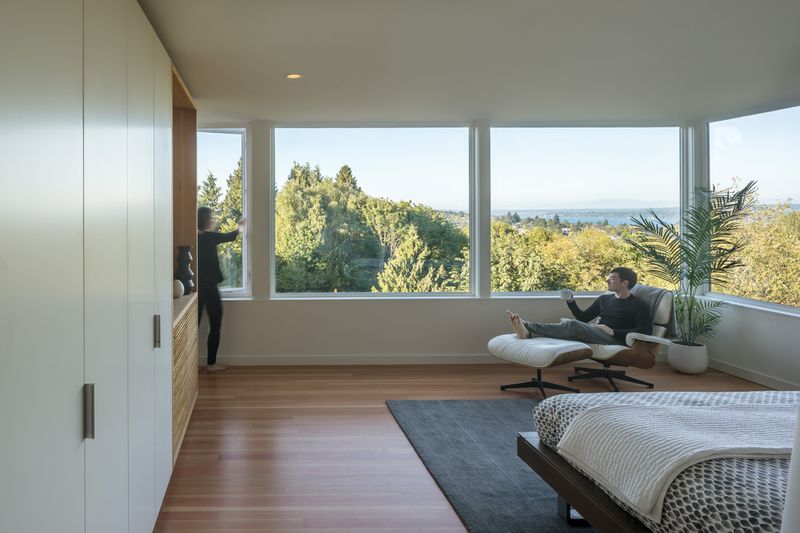
Boundaries dissolve in this 350-square-foot transparent marvel. Three walls made almost entirely of glass create a seamless connection with the surrounding landscape, making the compact footprint feel limitless.
Smart privacy solutions include electronic glass that frosts at the touch of a button and strategically placed landscaping. The minimalist interior features multi-functional furniture that transforms with your needs throughout the day.
A partially covered rooftop deck adds another living area, complete with container gardens and a small fire pit for evening relaxation.
5. Floating Tiny Oasis
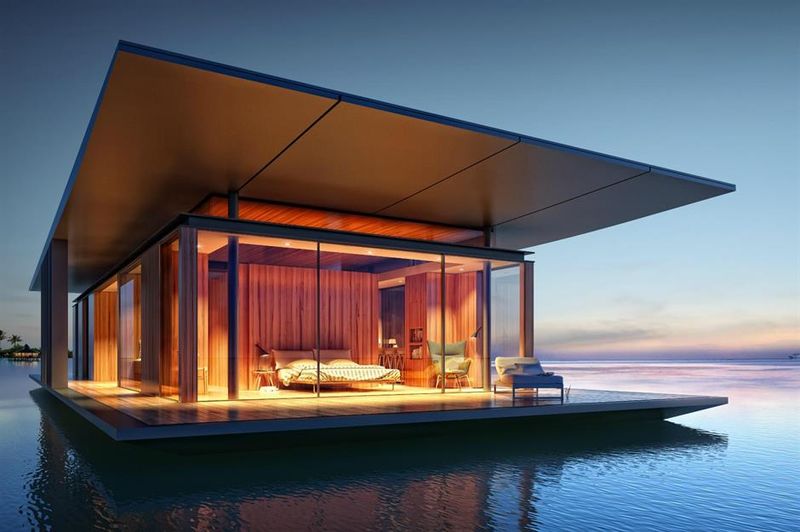
Life on the water takes on new meaning in this 400-square-foot floating home. Built on a reinforced concrete hull, this aquatic dwelling offers stability while maintaining the gentle rock of waterfront living.
The open-concept design includes a wall of windows facing the water, providing breathtaking views from every angle. The kitchen island doubles as a dining table and workspace, with hidden storage throughout.
A small deck wraps around three sides, creating perfect spots for fishing, swimming, or simply watching the sunset over the water.
6. A-Frame Alpine Escape
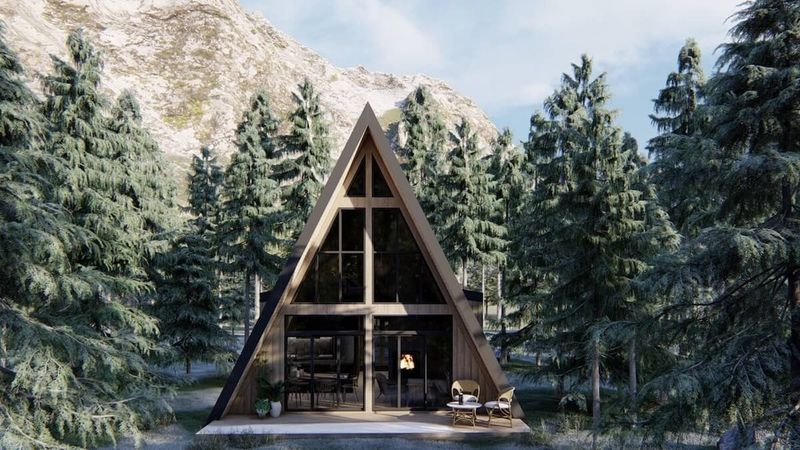
Dramatic angles define this 375-square-foot mountain retreat. The classic A-frame design provides soaring ceilings that prevent any feeling of confinement, while large triangular windows frame spectacular views.
The main level houses an efficient kitchen and bathroom, with a comfortable living area centered around a small wood-burning stove. The sleeping loft hovers above, accessible by a space-saving alternating tread staircase.
Underneath the high peak, a hammock swing creates an unexpected relaxation spot – perfect for afternoon naps or stargazing through the skylights.
7. Urban Micro Apartment
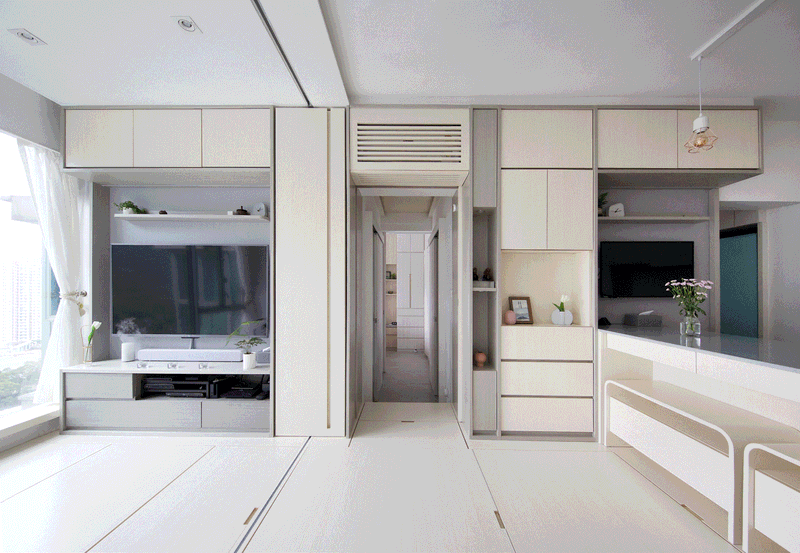
City living gets a space-savvy makeover in this 300-square-foot apartment. Despite its compact footprint, clever design creates distinct zones for sleeping, working, entertaining, and dining without feeling cramped.
The star feature is a motorized bed that descends from the ceiling at night and retracts during the day, freeing up valuable floor space. Custom cabinetry wraps around the perimeter, providing ample storage while maintaining clean lines.
Floor-to-ceiling windows and a light color palette maximize natural light, creating an expansive feel in the heart of the city.
8. Converted School Bus Home
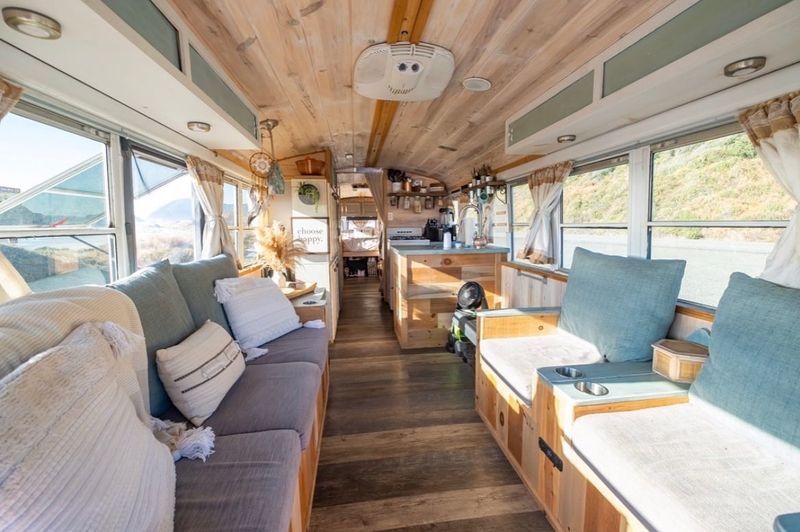
Yellow no more! This transformed 240-square-foot school bus (skoolie) challenges everything you thought possible in mobile living. The sleek exterior gives no hint of its former life transporting students.
Inside, warm wood paneling and white painted surfaces create a bright, inviting atmosphere. The layout flows naturally from kitchen to living area to bedroom, with sliding barn doors providing privacy when needed.
Solar panels on the roof power all essentials, while clever water collection systems make this home truly self-sufficient for extended off-grid adventures.
9. Scandinavian-Inspired Cottage
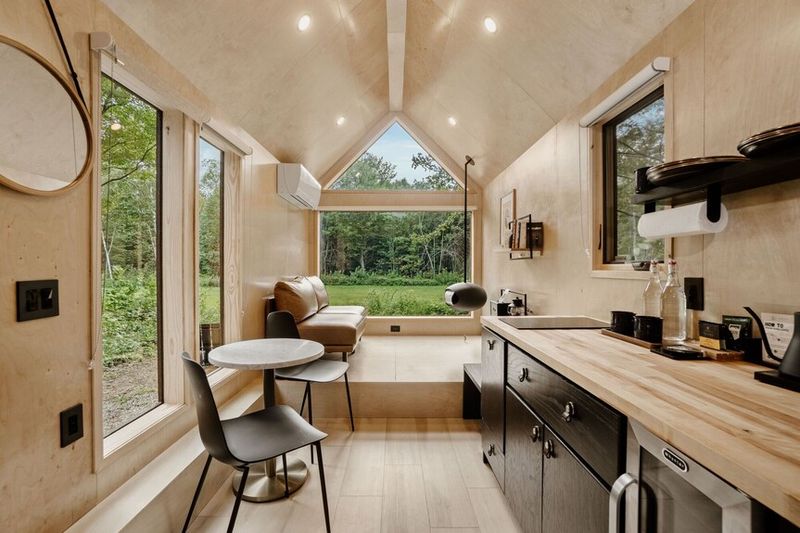
Hygge comes alive in this 420-square-foot Nordic-inspired retreat. Light birch wood covers floors and walls, creating a warm yet bright atmosphere that feels infinitely larger than its measurements suggest.
The heart of this home is a traditional sauna that doubles as a heating system for the entire space. An ingenious room divider holds the television on one side and kitchen storage on the other, maximizing functionality without walls.
Large windows frame the landscape like living artwork, bringing nature indoors throughout the changing seasons.
10. Desert Dome Dwelling
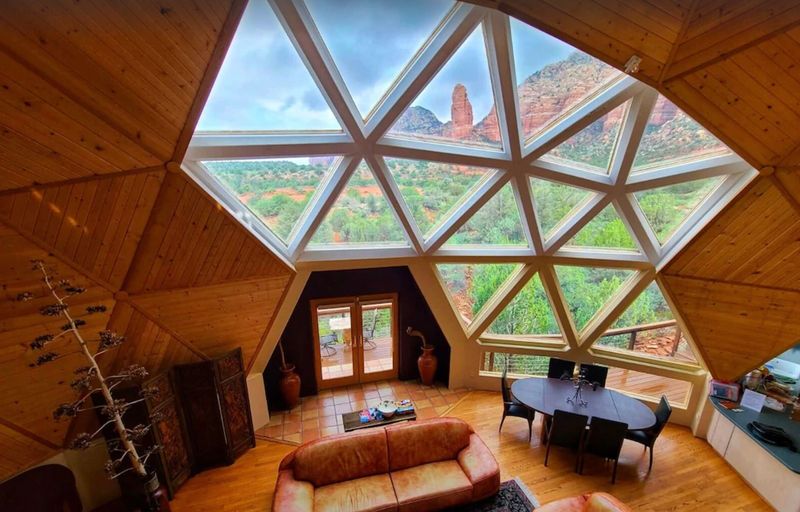
Geometric brilliance defines this 380-square-foot geodesic dome home. The spherical structure creates an incredibly strong framework that allows for an open interior free from support walls or columns.
Triangular windows pattern the dome, casting ever-changing light shapes across the circular floor plan throughout the day. The kitchen and bathroom occupy a central core, with living spaces radiating outward like pie slices.
Passive heating and cooling features make this desert dwelling comfortable year-round with minimal energy use, even in extreme temperature swings.
11. Treehouse Tiny Home
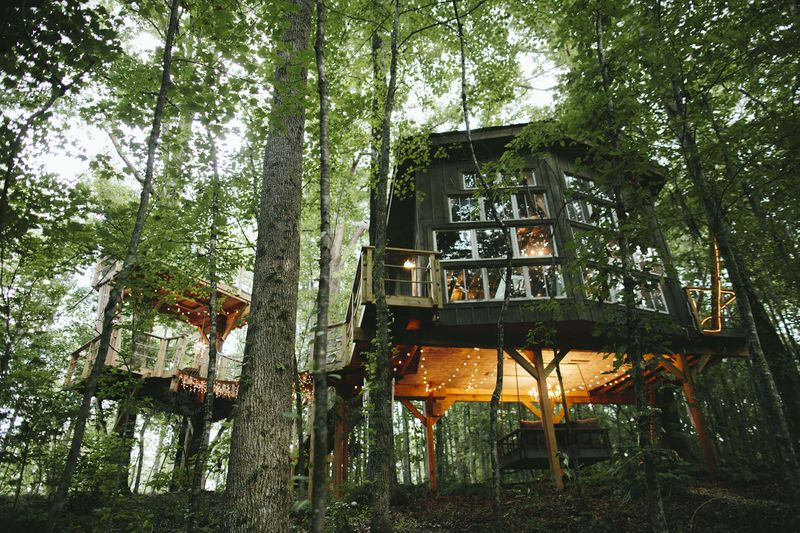
Childhood dreams grow up in this 330-square-foot elevated dwelling. Supported by four mature trees and supplemental posts, this arboreal home sits 12 feet above ground level, offering unique perspectives and natural security.
A spiral staircase winds around one trunk, leading to a wraparound deck that embraces the structure. Inside, windows on all sides create a treehouse feel, with branches occasionally visible through the glass.
The bedroom loft extends partially over the deck, creating a covered outdoor space below for rainy day enjoyment of the surroundings.
12. Riverside Tiny Cabin
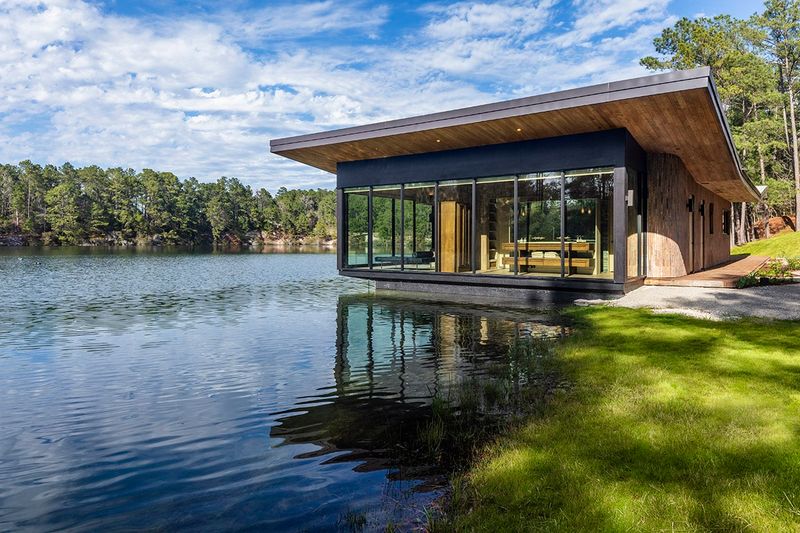
Water views take center stage in this 390-square-foot riverfront escape. A cantilevered design allows part of the structure to extend over the water, creating the sensation of floating above the flowing river below.
The wall facing the water consists almost entirely of glass, including a corner window that wraps around for panoramic views. A trap door in the floor opens to reveal a fishing spot or swimming access directly from inside the home.
The bedroom features a skylight positioned perfectly for watching stars while falling asleep to the sound of rushing water.
13. Converted Garage Studio
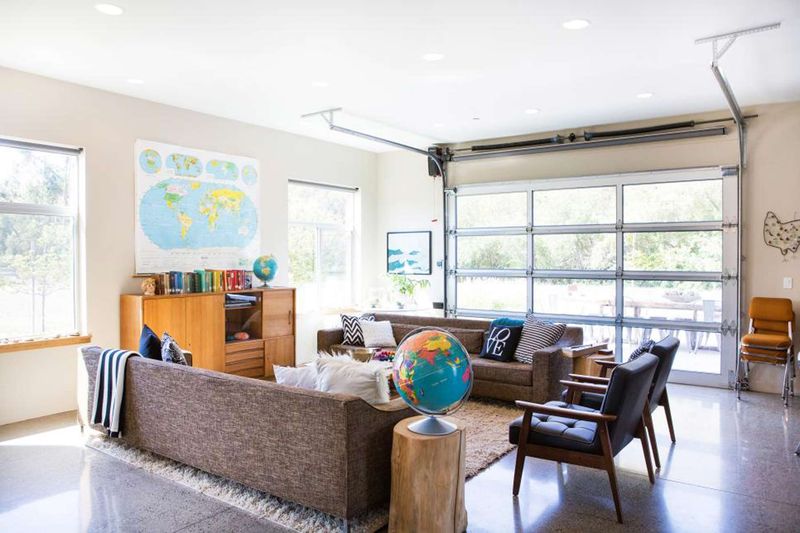
Once housing cars, this transformed 275-square-foot garage now showcases brilliant urban living. The original garage door has been replaced with a glass wall that fully retracts, instantly doubling the living space by incorporating the small front garden.
The ceiling height allowed for a suspended sleeping platform that hovers above the kitchen, accessed by a library ladder that slides along a track. Beneath the platform, the bathroom is tucked away behind a sliding reclaimed wood door.
Original concrete floors were polished and stained, preserving the industrial character while adding warmth.
14. Eco-Friendly Earthship
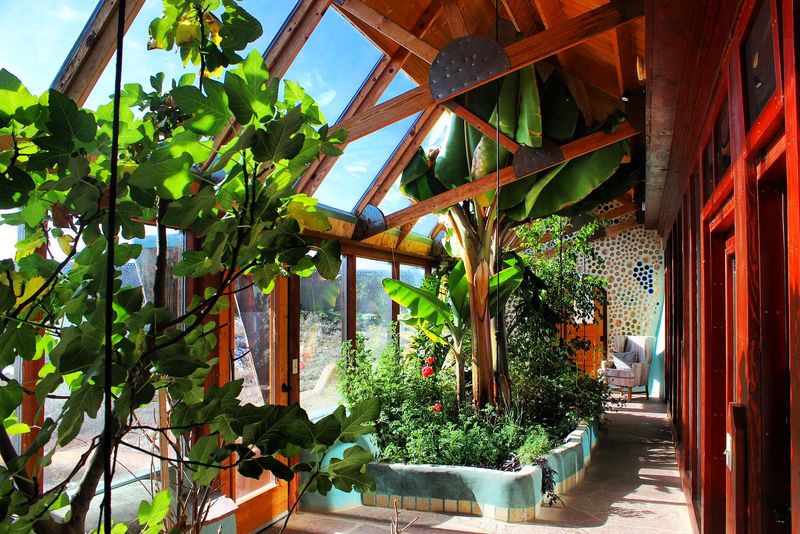
Sustainability meets spaciousness in this 450-square-foot earthship home. Built partially into a hillside with recycled tires packed with earth forming the structure, this dwelling maintains consistent temperatures year-round without conventional heating or cooling.
The south-facing greenhouse wall serves multiple purposes: growing food, heating the home in winter, and providing abundant natural light. Rainwater harvesting systems supply all water needs, while solar panels provide electricity.
Interior walls feature artistic bottle designs that filter colored light into the space, creating a magical atmosphere throughout the day.
15. Japanese-Inspired Minimalist Haven
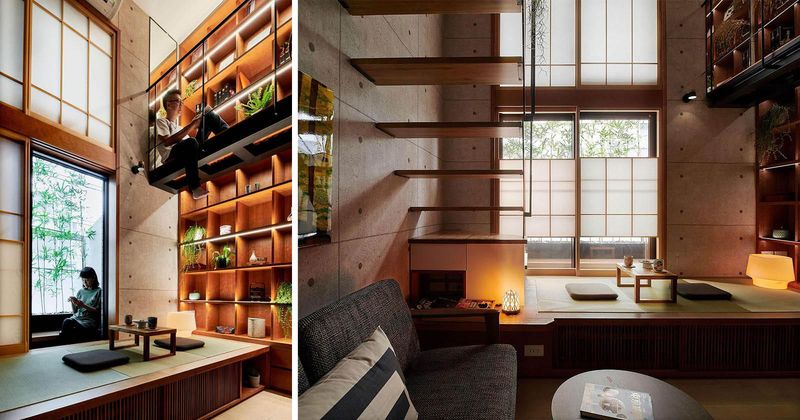
Zen philosophy guides this 320-square-foot Japanese-inspired dwelling. Sliding shoji screens replace traditional walls, allowing the space to be reconfigured throughout the day based on needs and activities.
The sleeping area features a traditional tatami mat floor with a rollaway futon that stores in a dedicated cabinet during the day. A sunken kotatsu table serves as both dining and work space, with floor cushions replacing space-consuming chairs.
The bathroom showcases a small soaking tub inspired by Japanese ofuro traditions – deep enough for full immersion while using minimal water.
16. Vintage Airstream Renovation
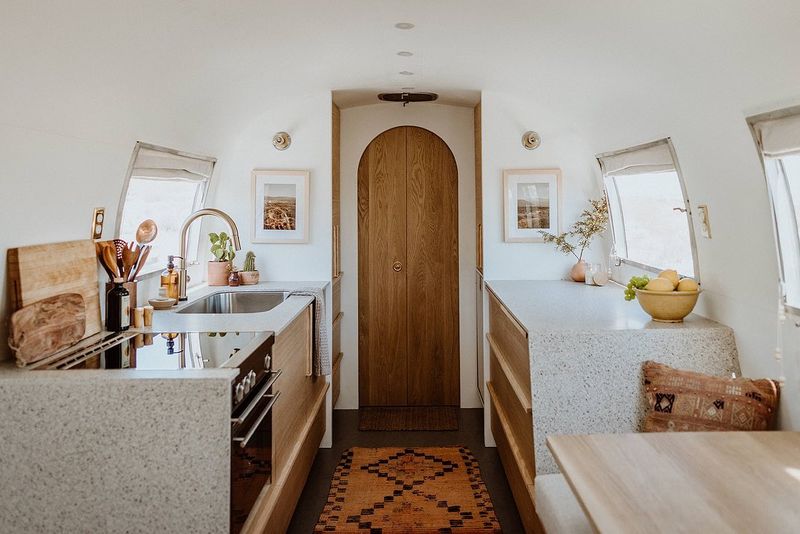
Nostalgia meets modern comfort in this 200-square-foot renovated 1968 Airstream. The iconic aluminum exterior remains largely unchanged, preserving the classic silhouette that turns heads on the road.
Inside, however, is a complete transformation. The curved walls are now lined with thin planks of bendable poplar, while the ceiling showcases the original polished aluminum. Custom-built furniture follows the curves of the trailer, maximizing every inch of space.
The bathroom features a surprising wet room design with a rainfall shower and marine-grade finishes that handle moisture beautifully.
17. Mountainside Glass Cube
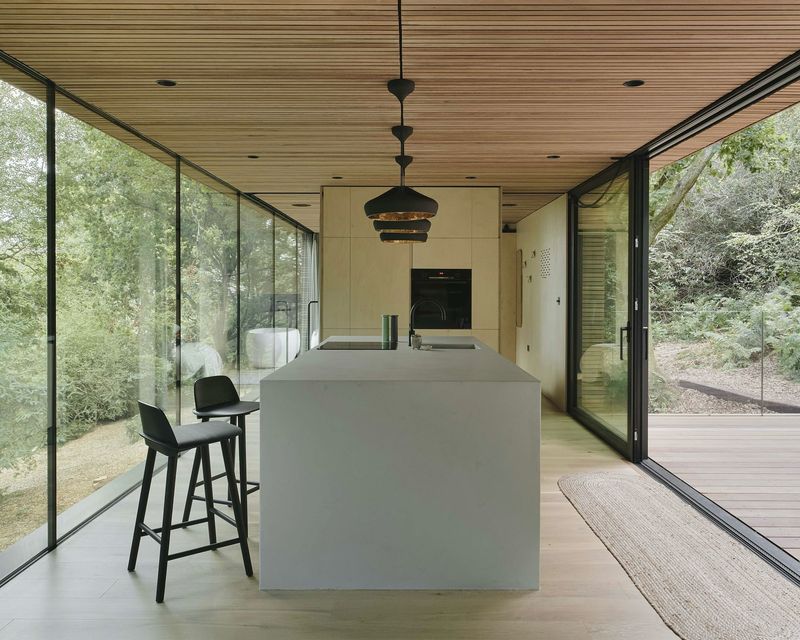
Breathtaking simplicity defines this 360-square-foot glass and steel structure. Perched on a mountain ledge, three sides of this cube are transparent, creating the illusion of floating in the landscape.
Privacy comes from the strategic positioning rather than window coverings, with the solid back wall built into the mountainside housing all utilities and storage. The furniture is deliberately low-profile to avoid interrupting the panoramic views.
A retractable glass ceiling section opens completely, allowing for stargazing from the comfort of the bed on clear nights.
18. Circular Yurt Modern
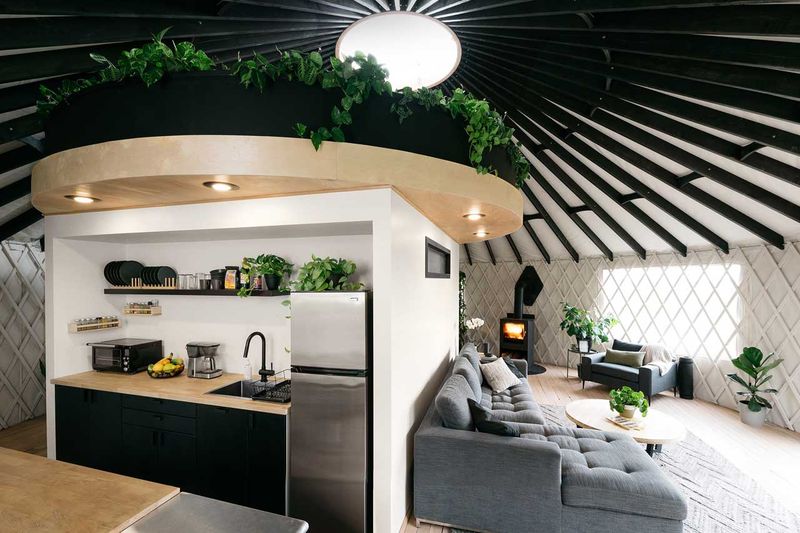
Ancient design meets contemporary living in this 380-square-foot modernized yurt. The circular structure eliminates wasted corner space while creating a natural flow between areas.
The central skylight dome floods the interior with light, while the absence of interior walls allows for unobstructed views across the entire space. Curved furniture follows the perimeter, custom-built to maximize the unique geometry.
Clever pie-shaped room dividers pull out when privacy is desired, then tuck away to restore the open concept. The bathroom sits at the core, with a curved shower that follows the yurt’s organic shape.

