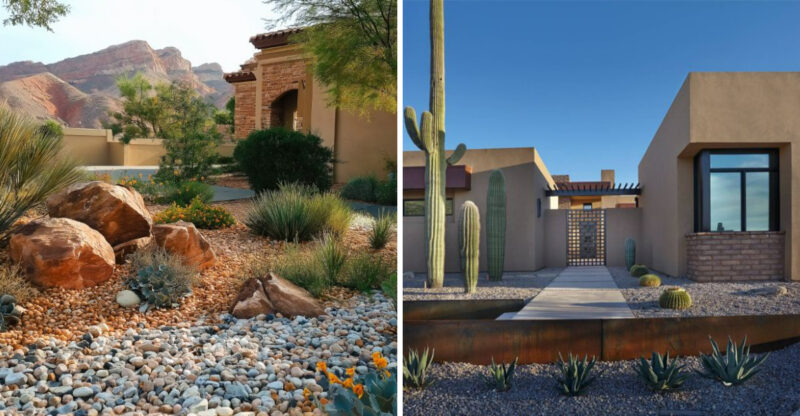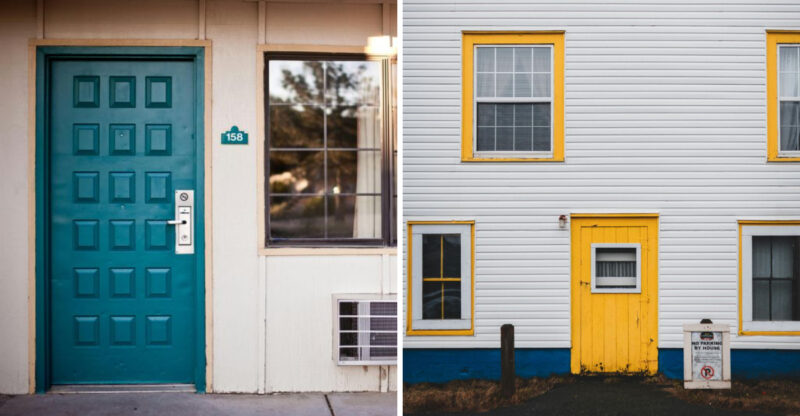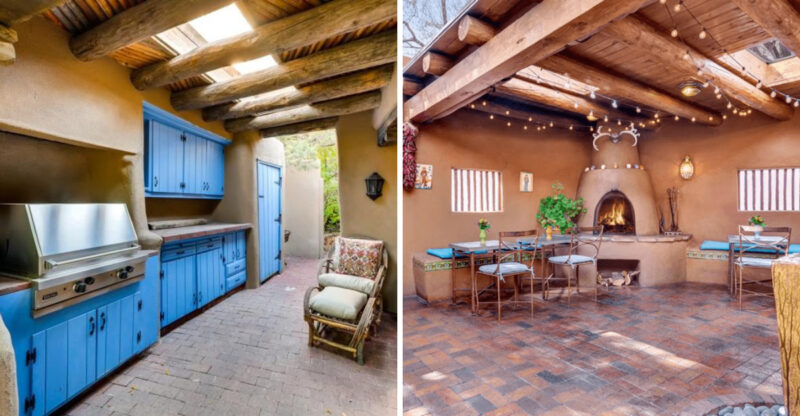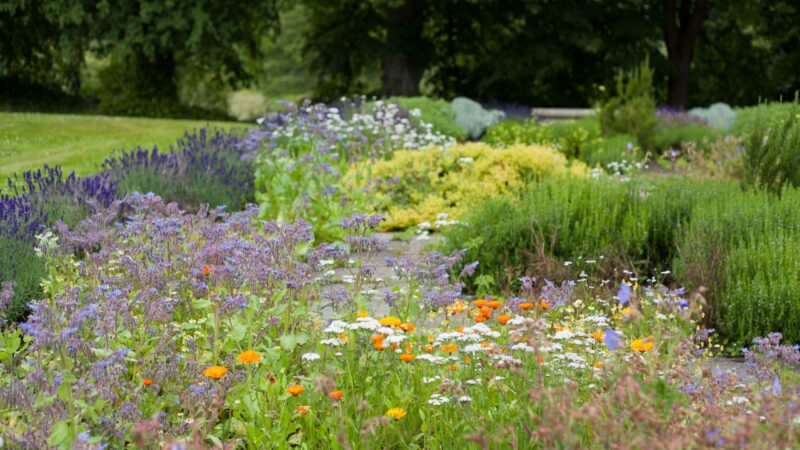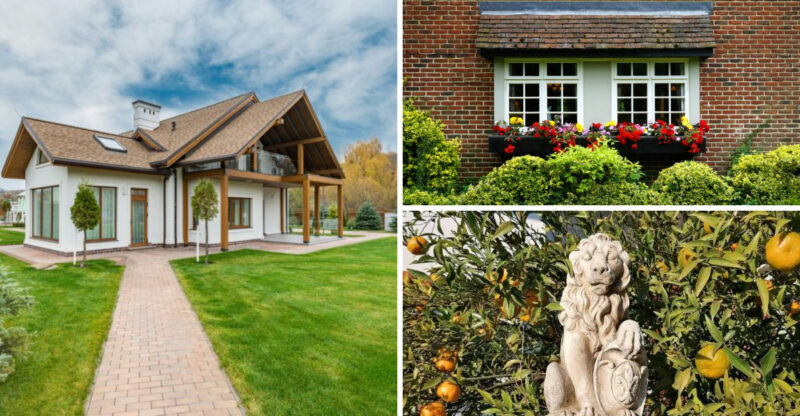13 Fresh Urban Facade Ideas Spotted Around New York City Lofts
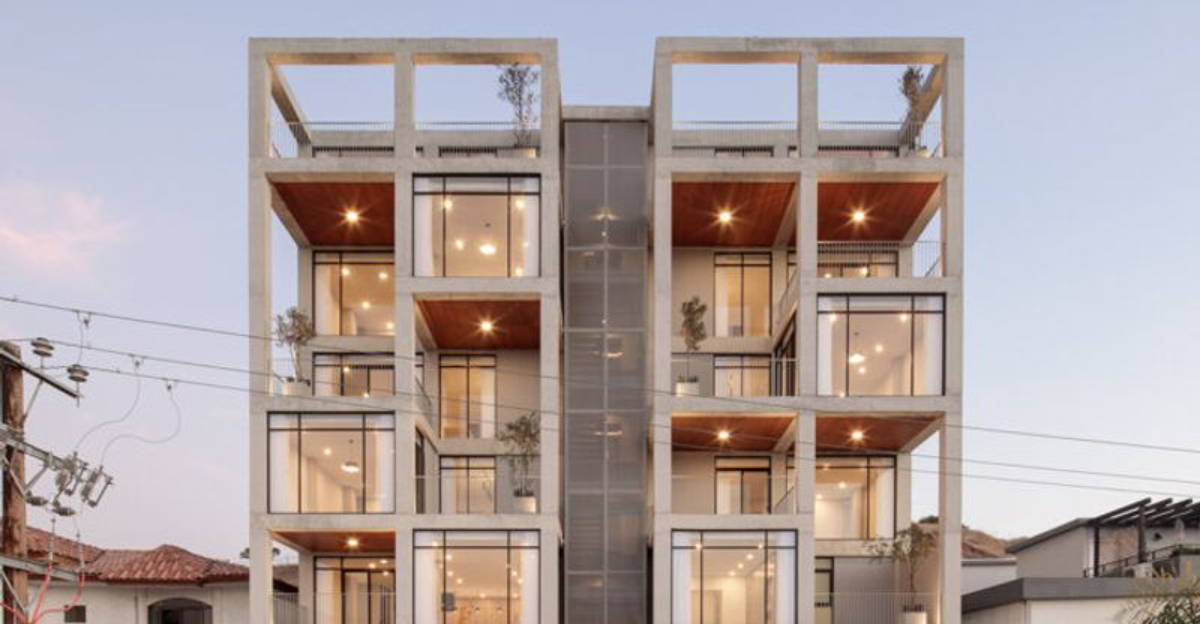
New York City lofts aren’t just places to live they’re bold statements in architecture and style.
Stroll through SoHo, Tribeca, or the Meatpacking District, and you’ll see façades that mix gritty industrial roots with sleek, modern design.
Weathered brick, massive steel-framed windows, and unexpected materials come together to create buildings that turn heads and tell stories. Whether you’re restoring a classic or dreaming up something new, these striking facade ideas will inspire a fresh take on urban curb appeal.
1. Metal Mesh Canopies
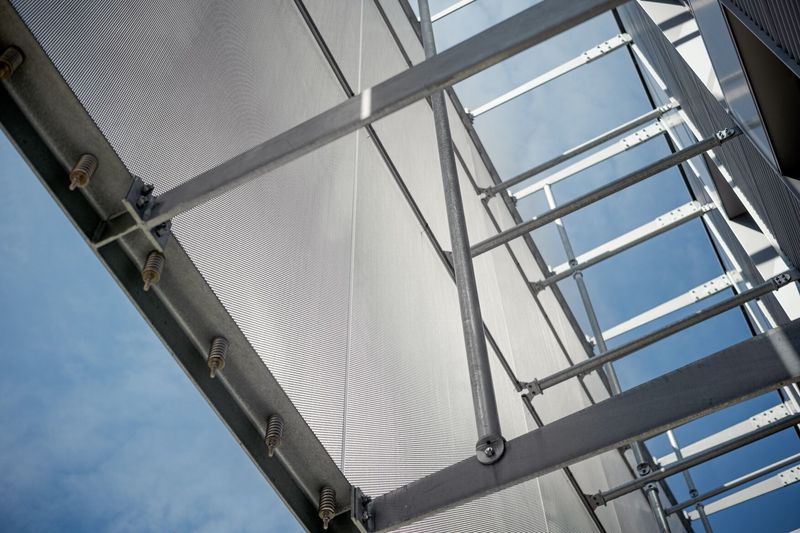
I’ve noticed perforated metal mesh canopies becoming the darling of NYC architects looking for that perfect blend of industrial chic and practical protection. These airy structures filter sunlight into beautiful patterns while providing shelter from rain.
The beauty lies in how they appear both substantial and weightless simultaneously. Many loft buildings in Chelsea feature custom-designed patterns that cast ever-changing shadows throughout the day, creating a living art installation on the building’s surface.
What makes these canopies truly special is their ability to weather gracefully over time. The patina that develops on copper or brass mesh adds character, while aluminum or stainless steel options maintain their sleek appearance for decades with minimal maintenance.
2. Green Living Walls
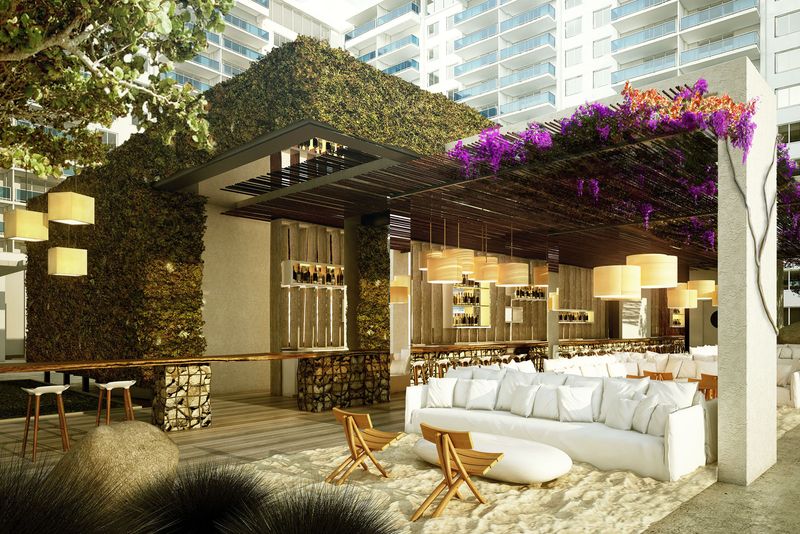
Vertical gardens have transformed brick facades across Tribeca and the West Village into living, breathing ecosystems. These spectacular installations combine hardy sedums, ferns, and flowering perennials that thrive in the urban environment while softening harsh architectural lines.
What surprises most people is how these systems actually protect the building envelope. The plants provide natural insulation, reducing energy costs and absorbing noise pollution from busy streets. Installation typically involves a framework of recycled materials with integrated irrigation systems that minimize maintenance.
If you’re considering this option, start small with a section near your entrance. Many building owners report increased property values and tenant satisfaction after adding these biophilic elements that connect concrete jungles back to nature.
3. Industrial Steel Windows
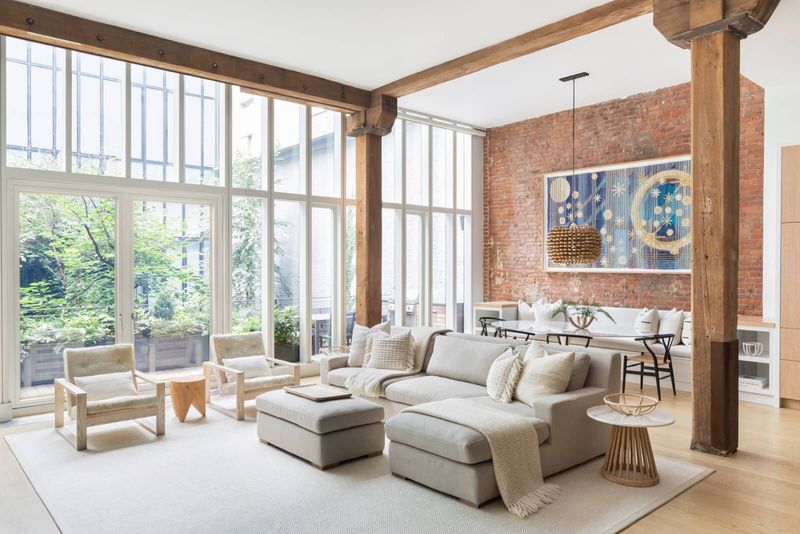
Factory-style steel windows have made a remarkable comeback in the Dumbo neighborhood, where warehouse conversions showcase these distinctive grid patterns. The charm lies in their slender profiles that allow maximum glass area while maintaining that authentic industrial character.
Did you know these windows actually predate aluminum frames by decades? Originally engineered for early 20th-century factories, today’s versions combine that vintage aesthetic with modern energy efficiency. The black powder-coated frames create dramatic contrast against brick or concrete exteriors.
My favorite installations feature operable sections that allow natural ventilation. While certainly an investment, these architectural statements immediately elevate a building’s curb appeal and interior light quality, making them worth every penny for discerning property owners.
4. Painted Brick Accents
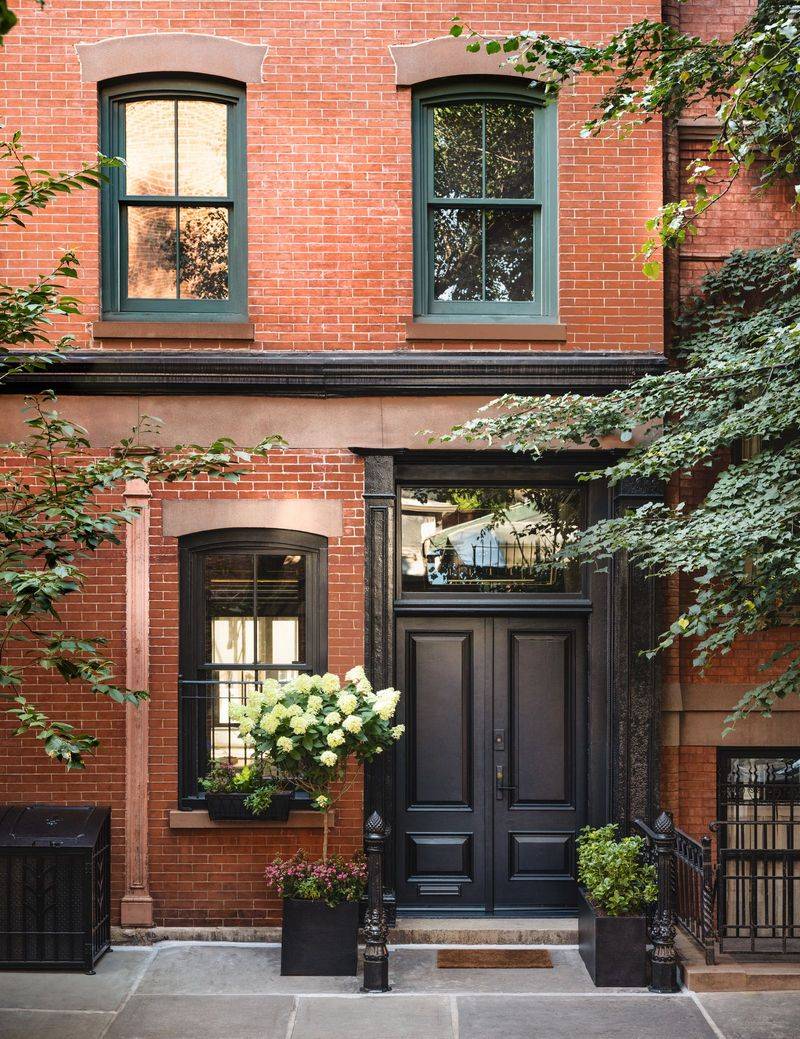
Colorful brick sections have become a signature look for East Village lofts seeking to stand out without a complete facade overhaul. Think strategic pops of cobalt blue or terracotta that highlight architectural features while respecting the building’s history.
The technique works brilliantly because it’s both bold and restrained. Instead of painting the entire facade, forward-thinking designers select specific areas perhaps around windows or entrances creating focal points that draw the eye without overwhelming the streetscape. Application requires specialized breathable mineral paints that allow the brick to release moisture naturally.
This approach offers tremendous bang for your buck, as it dramatically transforms appearance without structural changes. I’ve seen buildings previously lost in the urban landscape suddenly become neighborhood landmarks with this simple intervention.
5. Wooden Slatted Screens
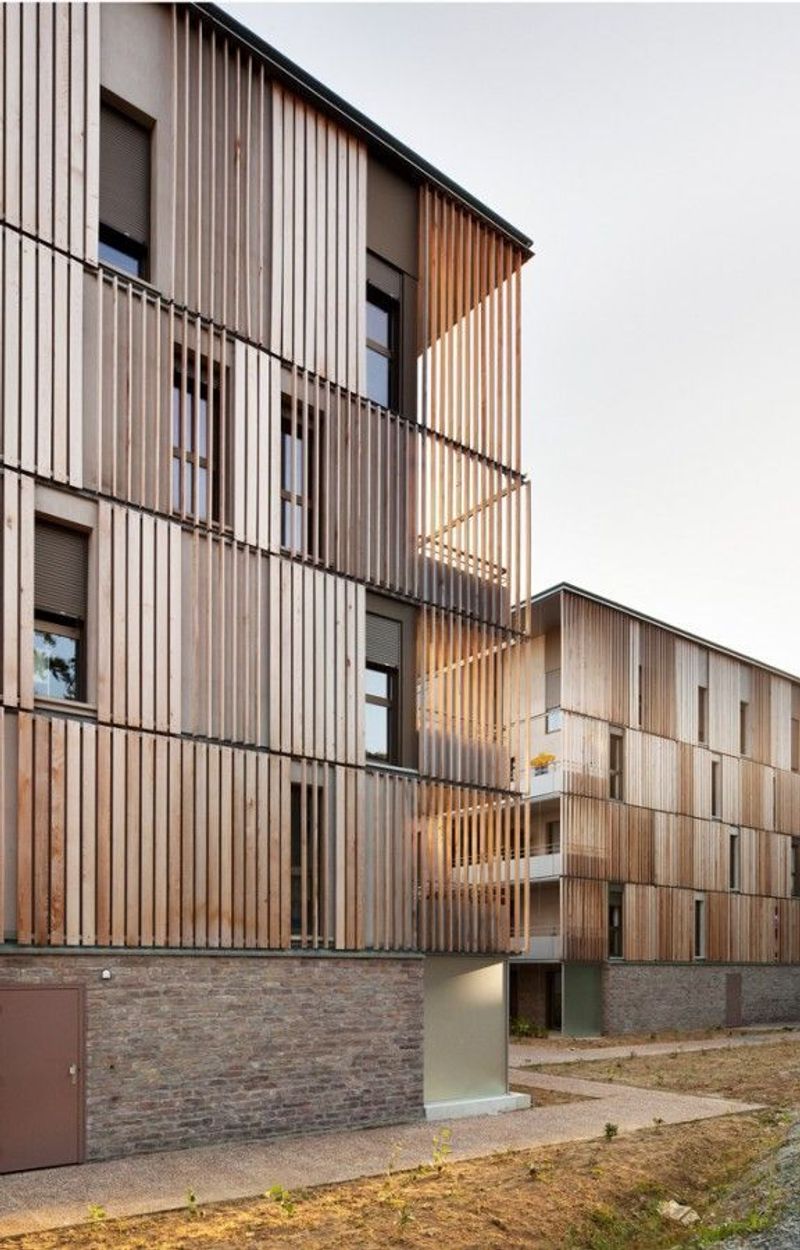
Architects in Williamsburg have embraced vertical wood slats as elegant privacy solutions that double as stunning design features. These screens typically use cedar, ipe, or thermally modified ash all woods that weather beautifully without heavy maintenance.
The genius lies in their dual functionality. During day hours, the carefully calculated spacing between slats allows dappled light to penetrate while obscuring direct views inside. At night, interior illumination transforms these screens into lantern-like features that glow invitingly.
Many implementations incorporate movable sections that can adjust for changing privacy needs or weather conditions. The organic warmth of wood provides a welcome counterpoint to the harder materials typically found in urban settings, creating facades that invite touch and connect buildings to their human occupants.
6. Bold Color Pop Entries
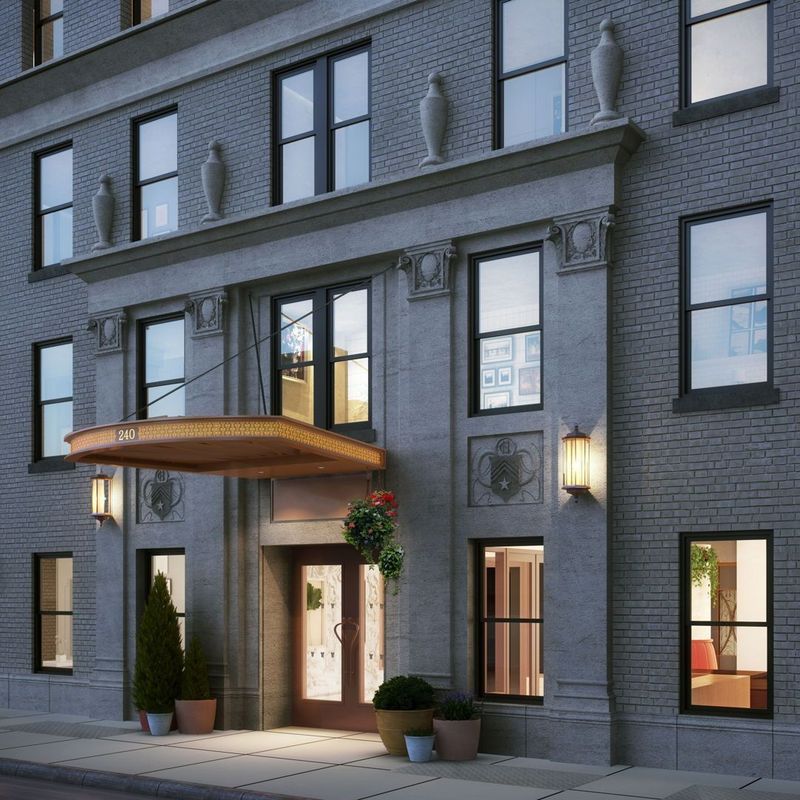
Electric yellow doors framed by charcoal exteriors have become Instagram hotspots throughout NoHo’s converted factory buildings. This high-contrast approach creates unmistakable visual landmarks in the urban landscape while costing relatively little to implement.
Where this trend really shines is in buildings with multiple entrances. Each doorway receives its own signature hue perhaps teal for the main lobby, coral for the commercial space, and violet for service access creating an intuitive wayfinding system that eliminates confusion for visitors. The trick to pulling this off successfully involves selecting colors that complement the existing materials.
I’ve seen stunning combinations with brick, concrete, and metal facades. Even better, these focal points can be refreshed every few years to keep the building looking current without major construction disruption.
7. Patterned Tile Inlays
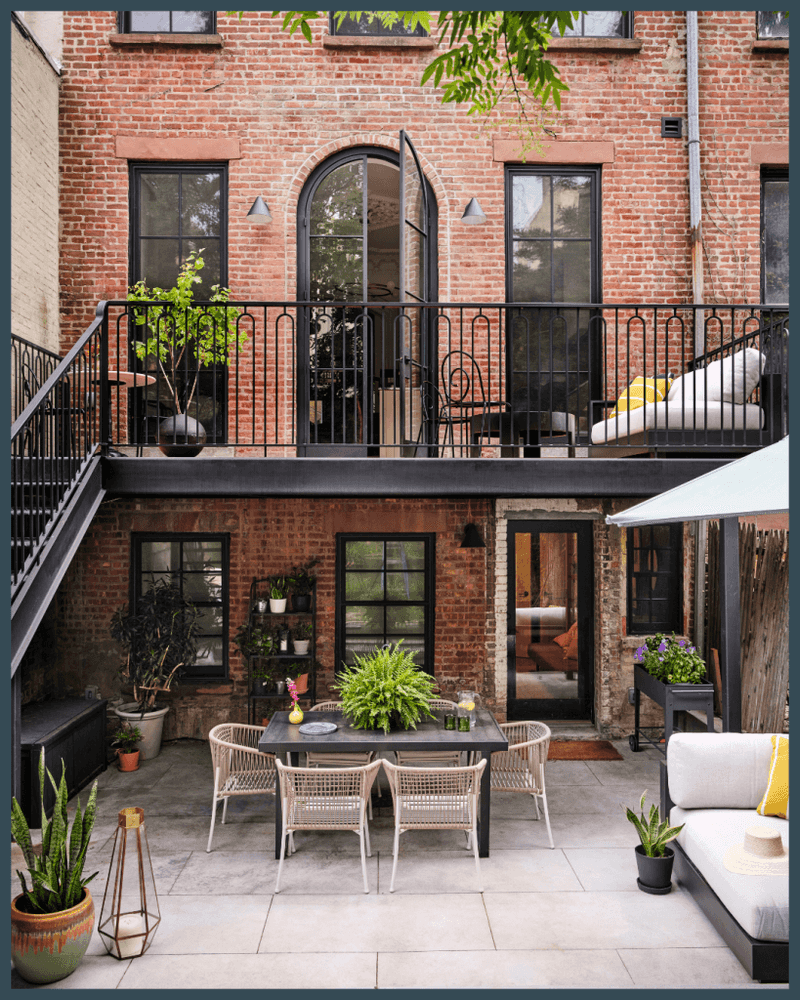
Artisanal ceramic tiles have transformed ordinary entryways in Flatiron District lofts into memorable architectural moments. These decorative insets typically feature geometric patterns or abstract designs that reference the building’s history while adding contemporary flair.
The application possibilities seem endless. Some buildings showcase tile surrounds that frame doorways like living artwork, while others incorporate bands that run horizontally across the facade at strategic heights. The most successful examples use colors that pull from the existing material palette while introducing complementary accents.
Handmade encaustic cement tiles have proven particularly popular for their depth of color and textural quality. Though relatively small in square footage, these distinctive elements create strong identity markers that distinguish buildings from their neighbors and create emotional connections with residents and visitors alike.
8. Curved Balcony Railings
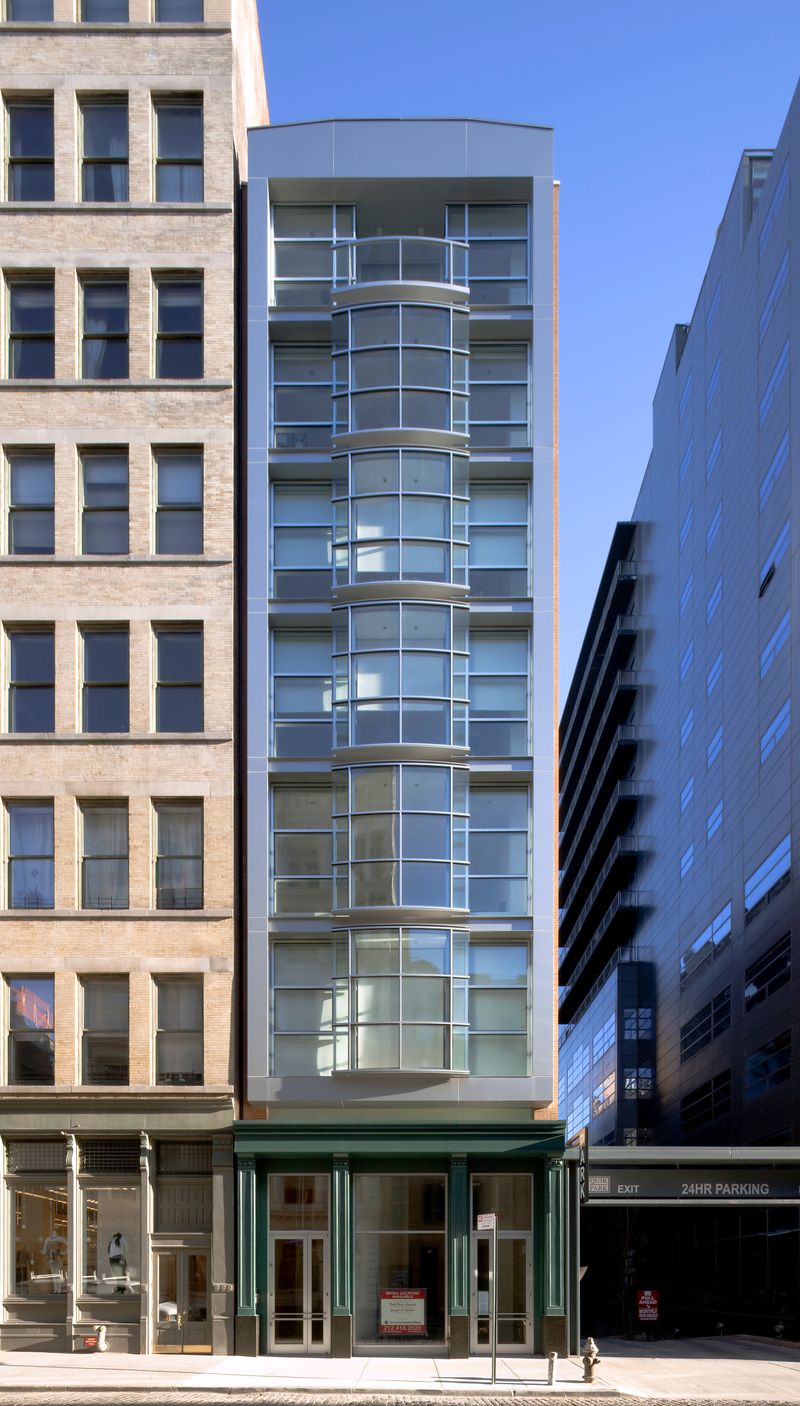
Fluid metal balustrades have revolutionized the typically boxy silhouettes of Lower East Side loft conversions. These sinuous forms, often crafted from blackened steel or brushed aluminum, introduce organic movement to otherwise rectilinear structures.
The visual impact comes from their unexpected shapes. Rather than standard vertical balusters, these custom designs feature wavelike patterns, botanical inspirations, or abstract geometries that cast fascinating shadows as the sun moves across the sky. From the street, they create a rhythm that breaks up flat facades and suggests the creative energy within.
Beyond aesthetics, these railings serve as safety features while maintaining openness and views. Architects often collaborate with metalworkers and digital fabrication studios to create these signature elements that transform utilitarian components into sculptural statements that define a building’s identity.
9. Mixed Material Panels
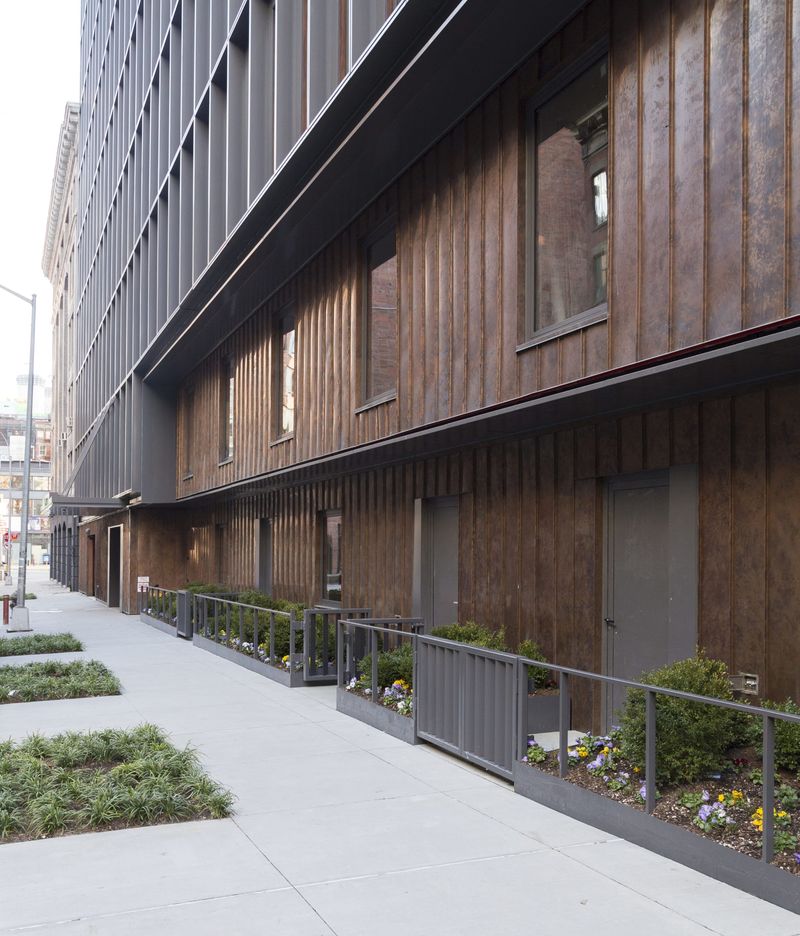
Hudson Yards’ newest loft conversions showcase facades that combine weathered steel, polished concrete, and reclaimed wood within a single cohesive design. This multi-textural approach creates visual depth that changes dramatically as light conditions shift throughout the day.
The secret to success lies in thoughtful material juxtaposition. Designers carefully consider how each surface will age and interact with adjacent elements. For instance, Corten steel develops a protective rust patina that can beautifully complement the silvery tones of weathered cedar.
These material compositions often incorporate subtle reveals narrow gaps between panels that create shadow lines and emphasize the individual components. Though complex in appearance, many systems utilize standardized mounting methods that allow for easier installation and future maintenance, making this sophisticated look more achievable than it might first appear.
10. Recessed Lighting Niches
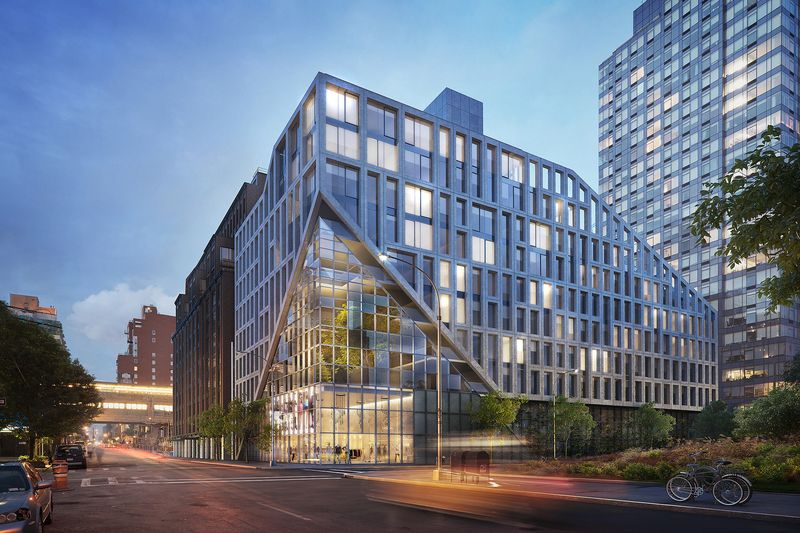
Architects in Long Island City have pioneered facade designs incorporating sculptural alcoves with integrated lighting that transforms buildings after sunset. During daylight hours, these geometric recesses create fascinating shadow play; by night, they become glowing focal points.
The technical implementation typically involves LED fixtures with color-changing capabilities, allowing buildings to shift moods seasonally or for special events. Smart controls enable energy-efficient programming that responds to ambient light levels or even pedestrian activity.
My favorite examples position these illuminated niches asymmetrically across the facade, creating a constellation effect that draws the eye upward. Some buildings take this concept further by housing small sculptures or plantings within these protected spaces, adding another dimension to the facade that rewards closer inspection and creates memorable visual landmarks in the neighborhood.
11. Large Black-Framed Glass
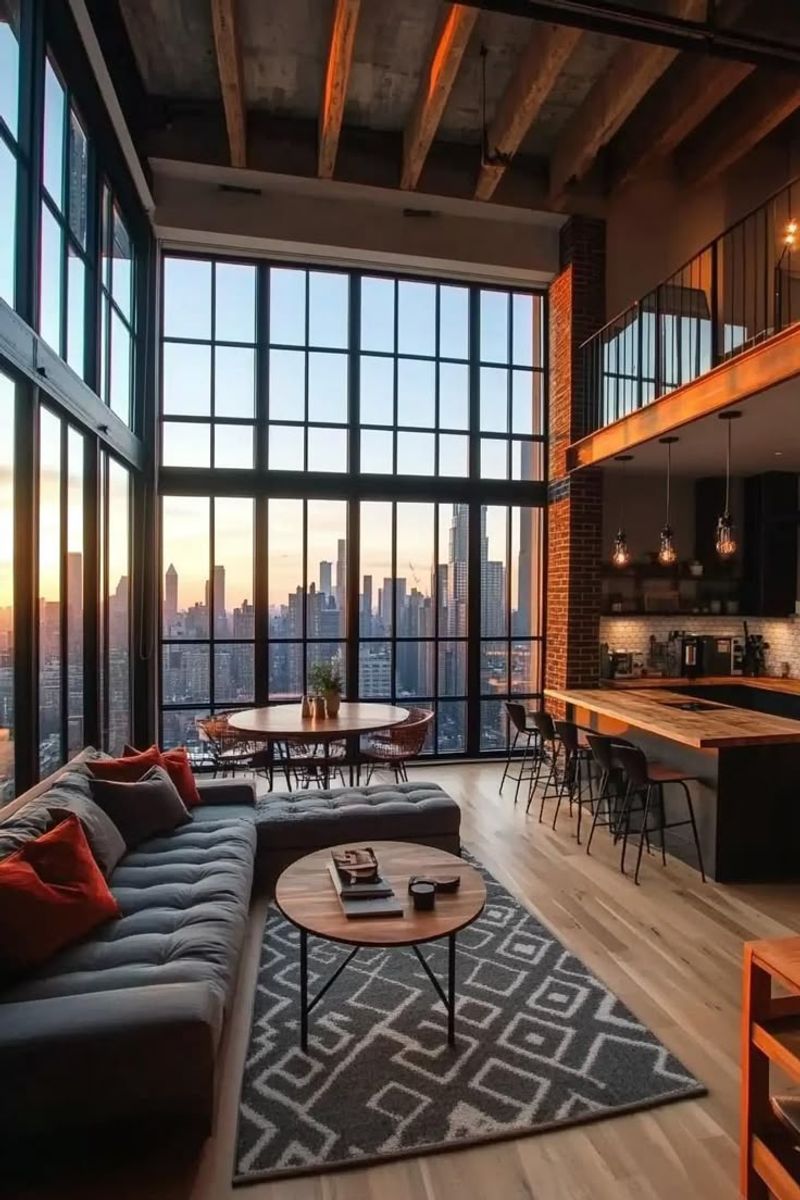
Floor-to-ceiling windows with chunky black frames have become the hallmark of luxury loft conversions throughout the Meatpacking District. These dramatic openings erase the boundary between interior and exterior while making a bold architectural statement.
The proportions make all the difference. Oversized glass panels minimize mullions and maximize views, while the substantial black frames provide necessary structural support and aesthetic contrast. Many installations feature operable sections that slide or pivot, allowing natural ventilation without compromising the clean geometric look.
Though reminiscent of traditional industrial windows, today’s versions incorporate advanced glazing technologies that control solar heat gain and provide superior insulation. The resulting aesthetic manages to feel simultaneously contemporary and timeless a key reason these dramatic facades maintain their appeal through changing design trends.
12. Concrete Textured Facades
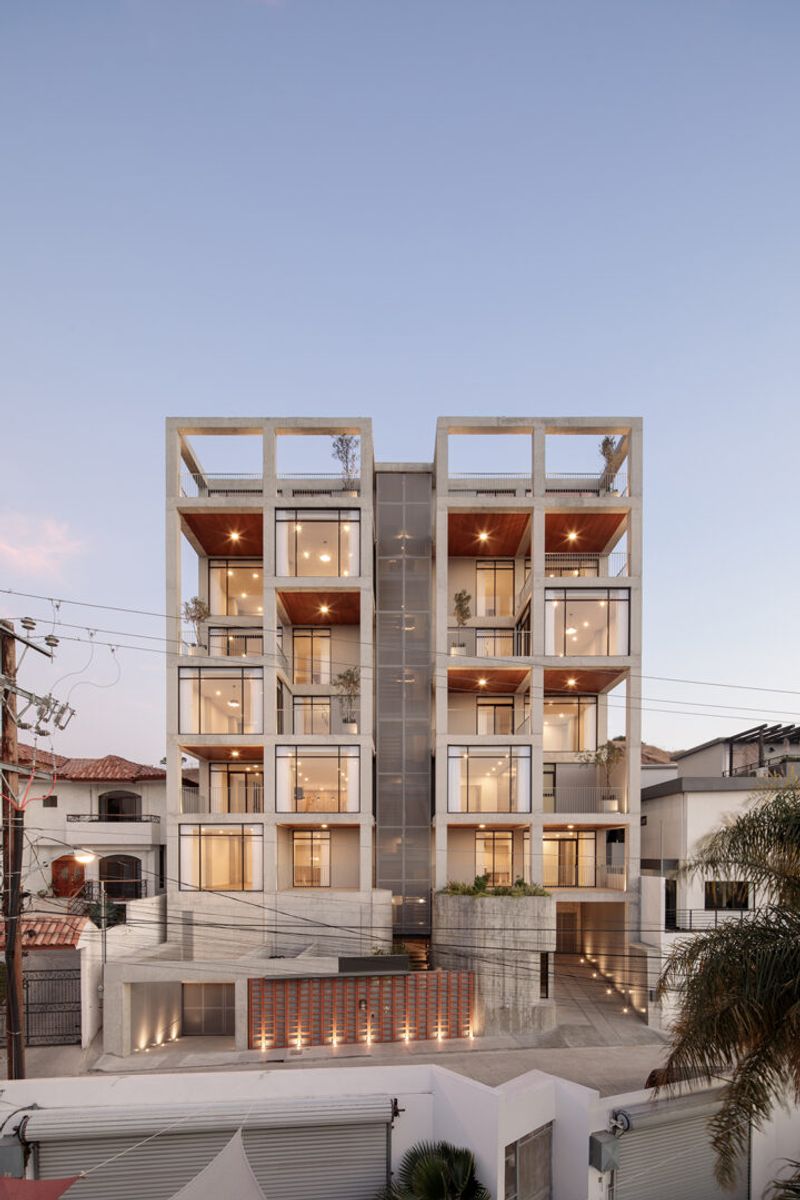
Board-formed concrete exteriors have emerged as standout features in Bushwick’s newest loft developments. This technique imprints wood grain patterns directly into concrete surfaces, creating tactile facades with subtle organic texture that changes appearance throughout the day as shadows shift.
The process involves using rough-sawn lumber as formwork, transferring the wood’s natural character into the finished concrete. Each installation becomes unique based on the specific boards used and their arrangement. Some architects enhance this effect by incorporating pigments or exposing aggregate in select areas.
What makes this approach particularly successful is how it references industrial history while feeling thoroughly contemporary. The resulting surfaces age gracefully, developing patinas that add character rather than appearing worn. Additionally, these textured walls provide excellent acoustic properties, helping buffer street noise for building occupants.
13. Painted Concrete Murals
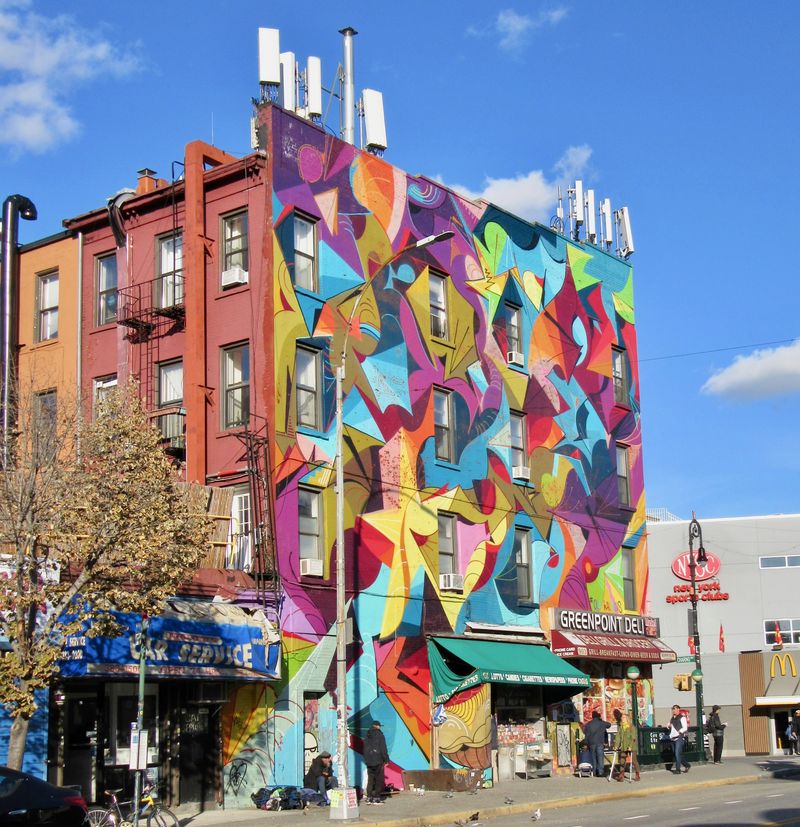
Massive abstract murals have transformed plain concrete facades in Greenpoint into neighborhood landmarks. Unlike temporary graffiti, these commissioned artworks integrate with the architectural elements, wrapping around corners and responding to windows and other openings.
The most successful examples use color palettes that complement the surrounding urban context while creating distinctive identities for otherwise anonymous buildings. Artists often collaborate with architects to develop concepts that will age gracefully and resist fading through specialized exterior-grade paints and protective coatings.
Beyond aesthetics, these murals serve practical purposes by deterring vandalism and creating clear wayfinding markers. Building owners report increased occupancy rates and tenant satisfaction after implementing these artistic interventions. The relatively modest investment compared to structural modifications makes this approach particularly appealing for buildings seeking to stand out in competitive rental markets.


