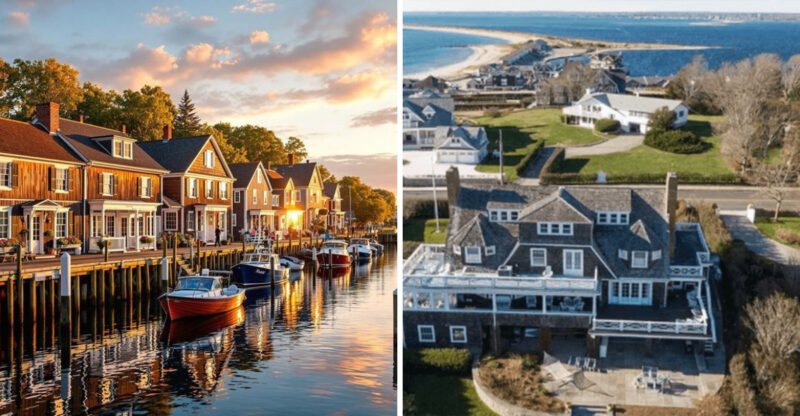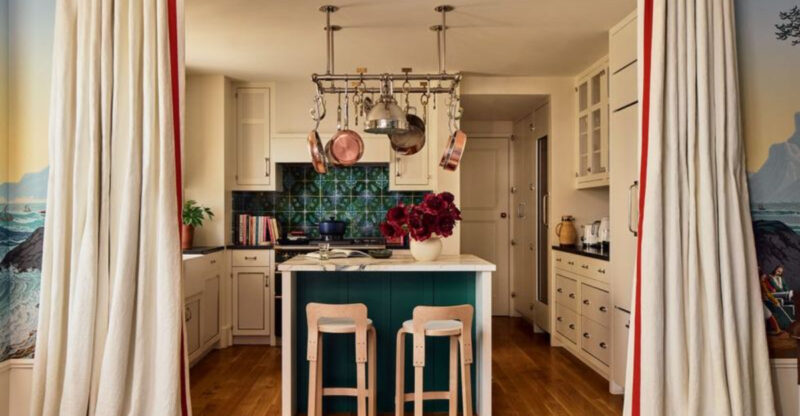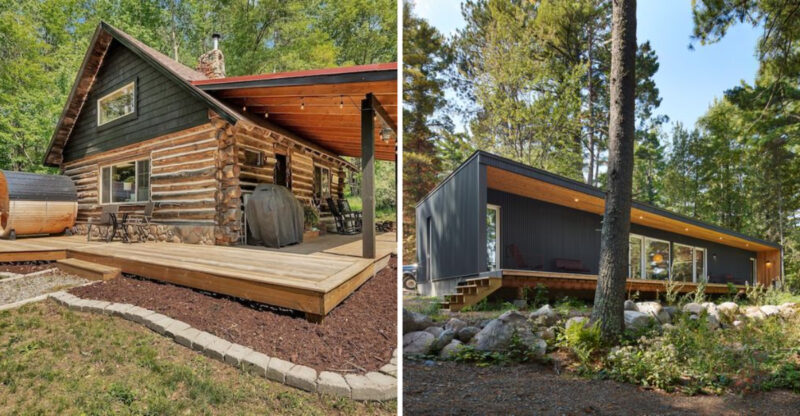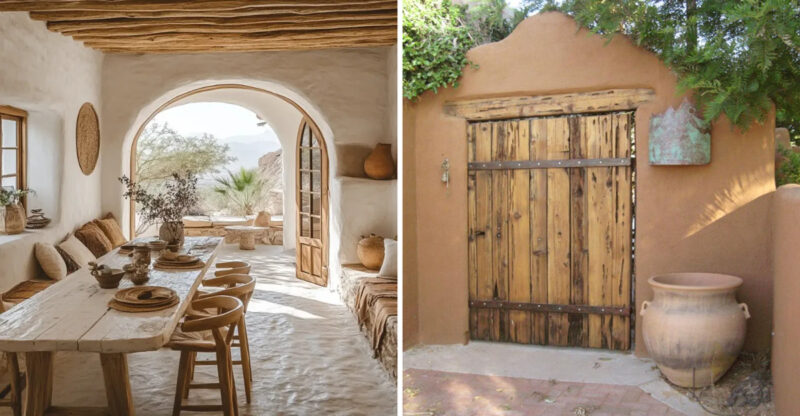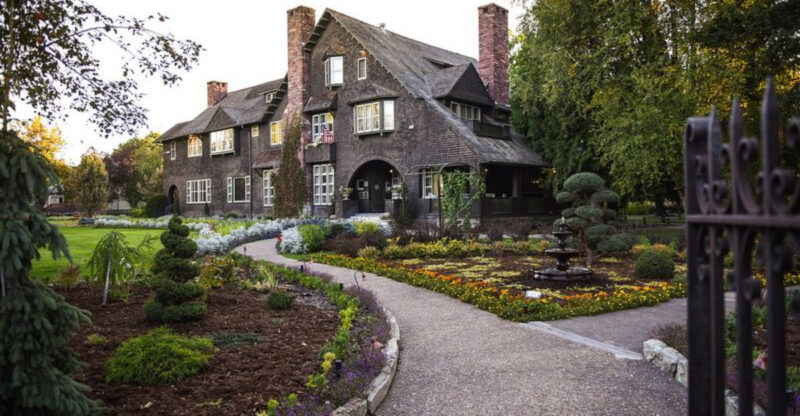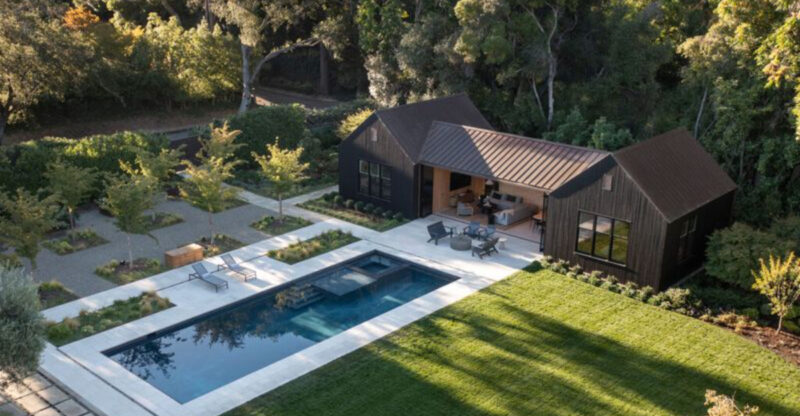13 Incredible Homes Built Around Nature
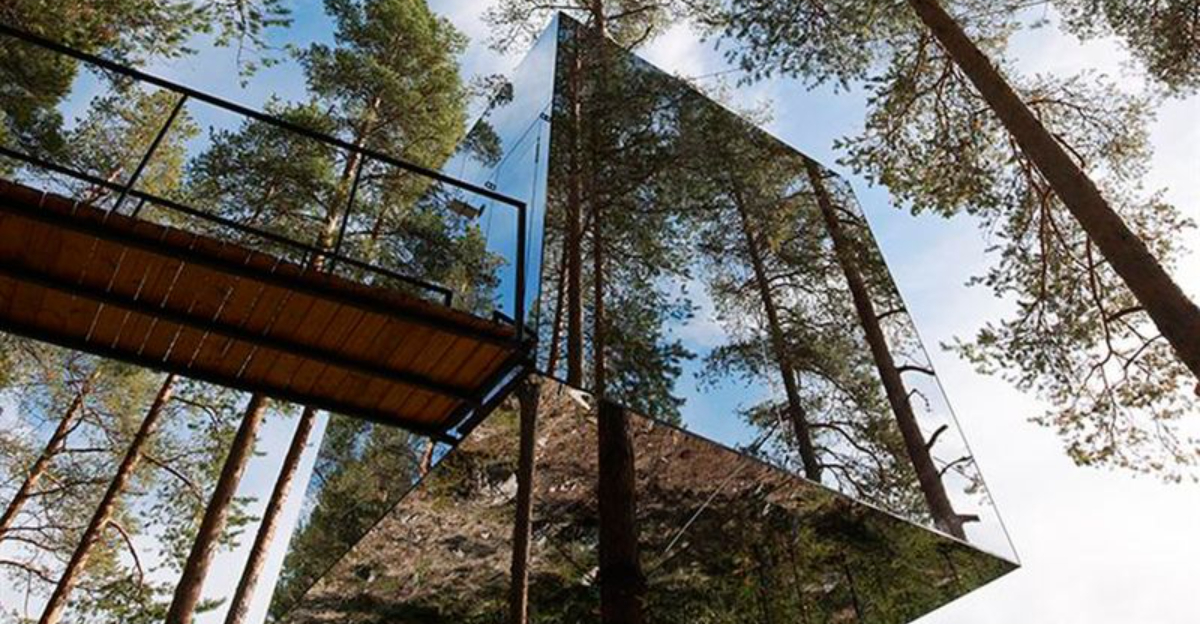
Imagine waking up in a bedroom suspended among the treetops or sipping coffee while a centuries-old oak rises straight through your living room floor.
These aren’t scenes from a fantasy they’re real homes designed to coexist with nature in the most breathtaking ways. Pushing past traditional blueprints, visionary architects have crafted dwellings that wrap around boulders, weave through forests, and let the landscape lead the way.
These extraordinary homes prove that when we build with nature, not over it, the results are nothing short of magical.
1. Fallingwater – Pennsylvania, USA
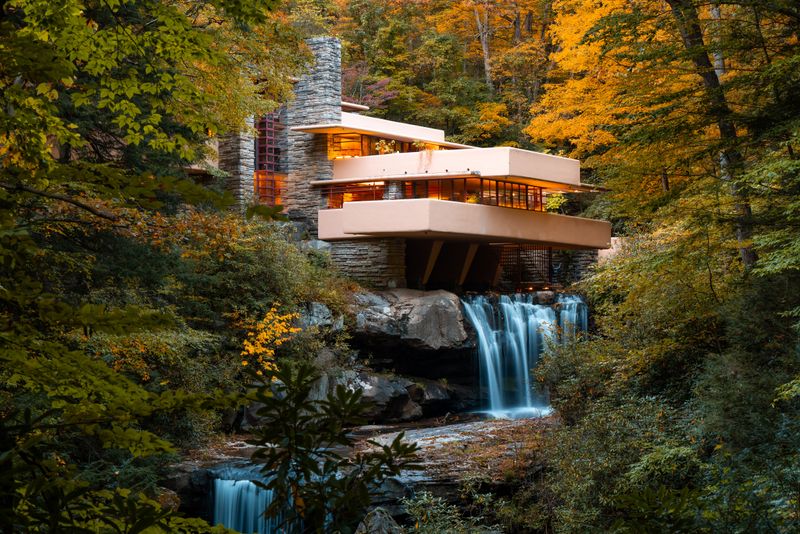
Built over a waterfall, this Frank Lloyd Wright masterpiece from 1935 seems to float above the rushing water below. The home’s cantilevered terraces mirror the natural rock ledges, while floor-to-ceiling windows bring the surrounding forest indoors.
Water sounds fill every room, creating a meditative atmosphere that changes with the seasons. Materials like native sandstone blend the structure into its surroundings so naturally that it feels like it grew from the landscape.
The home’s genius lies in how it makes you feel both sheltered and completely immersed in nature simultaneously. Instead of conquering the waterfall, Wright designed the home to celebrate it, creating perhaps the most famous example of organic architecture in the world.
2. Treehouse Masters Custom Builds – Various Locations, USA
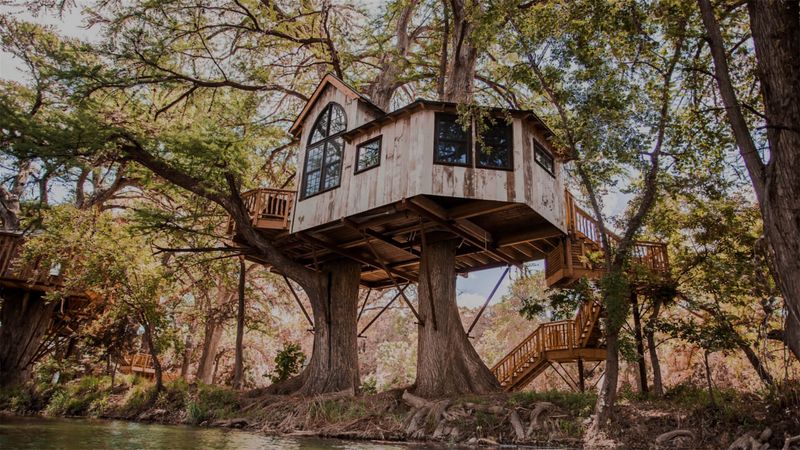
Pete Nelson and his team have revolutionized the childhood treehouse concept into luxurious adult retreats that perch among the branches. Each custom creation respects the host trees, using special attachment methods that allow the trees to continue growing without damage.
From rustic woodland cabins to elegant suspended spheres, these treehouses feature full plumbing, electricity, and sometimes even hot tubs all while floating among the leaves. The builders work with arborists to ensure tree health throughout the process.
What makes these homes special is how they fulfill childhood dreams while providing genuine comfort. Waking up to birdsong at eye level with the forest canopy creates a magical living experience that ground-bound homes simply cannot match.
3. Casa Brutale – Cliffside Home in Greece
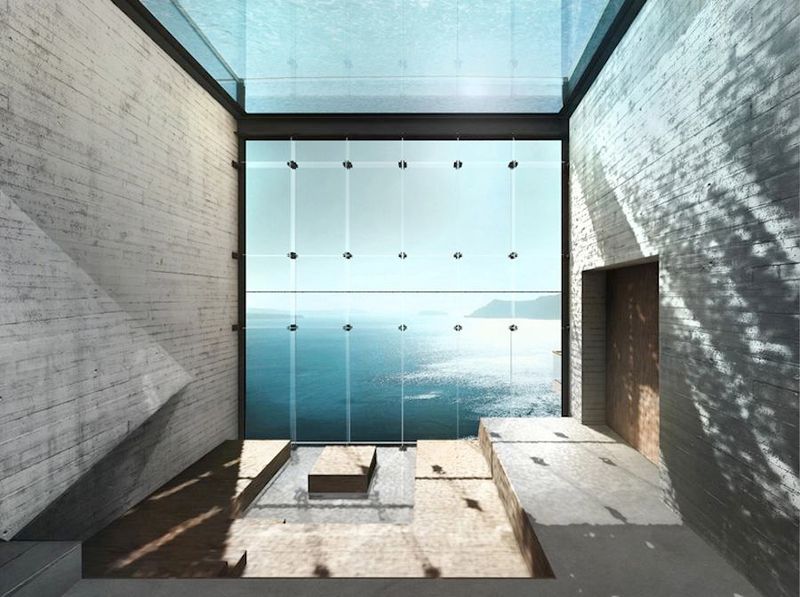
Daring to disappear into a rugged seaside cliff, Casa Brutale redefines what it means to have an ocean view. The conceptual home is carved directly into the rockface, with only a glass-bottomed swimming pool visible from above—creating the illusion of a liquid skylight for those inside.
This underground dwelling uses the earth’s natural insulation properties to maintain comfortable temperatures year-round without excessive energy use. Massive sea-facing glass walls provide breathtaking Aegean views while keeping the structure nearly invisible from the mainland.
Though technically challenging to build, this architectural marvel demonstrates how homes can dramatically reduce their visual impact on pristine landscapes. The design celebrates raw concrete and natural rock in true brutalist fashion while creating a serene living space within the earth itself.
4. Forest House – Tokyo, Japan
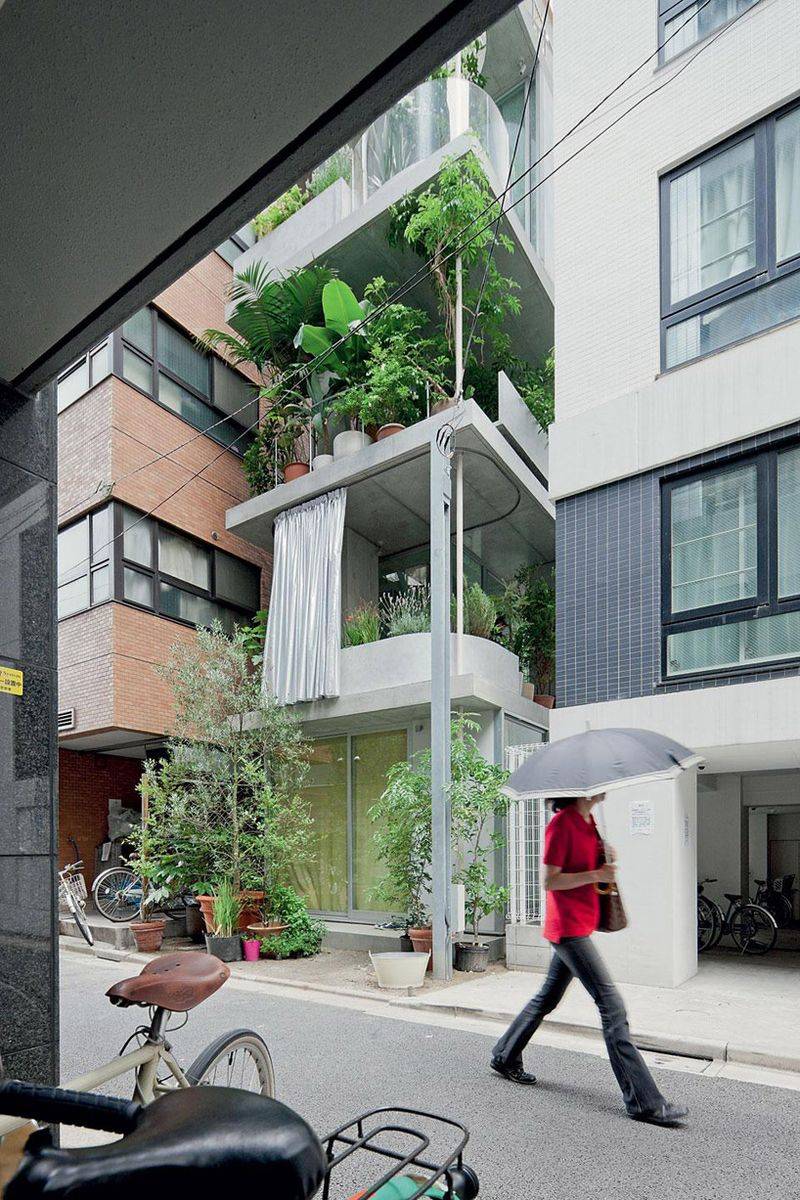
Hidden in Tokyo’s dense urban landscape, this remarkable home preserves existing trees by building around them. Architect Ryue Nishizawa created a series of thin, curving concrete floors that weave between trunks, with glass walls that virtually eliminate the boundary between indoors and out.
Each room feels like a treehouse platform, floating at different levels among the foliage. The transparency allows dappled sunlight to filter through leaves, creating ever-changing patterns inside while maintaining privacy through the natural green screen.
The home demonstrates how urban development needn’t sacrifice nature. During hot Tokyo summers, the preserved trees provide natural cooling, while in autumn, residents experience the changing seasons intimately as leaves drift past their living spaces. It’s a brilliant solution to maintaining biodiversity in cramped city settings.
5. Pierre House – San Juan Islands, USA
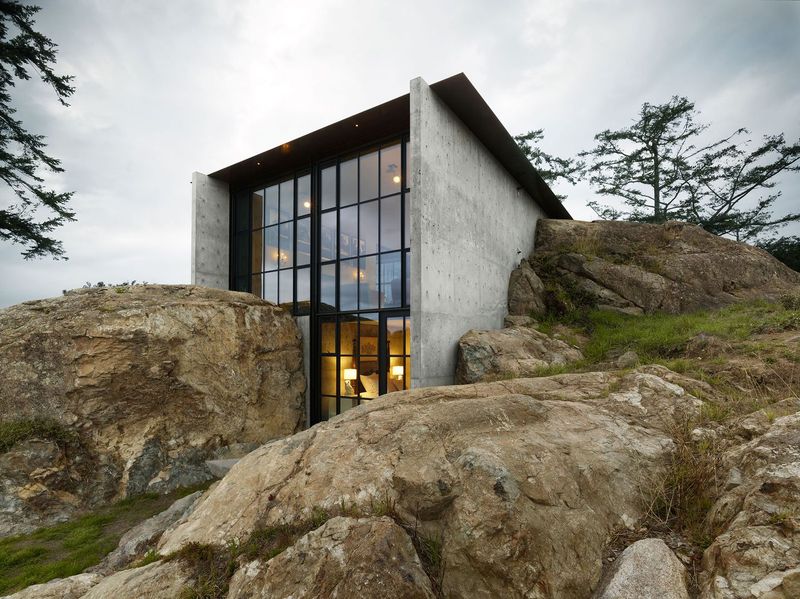
Appearing to emerge from a rocky outcrop on Washington’s San Juan Islands, this extraordinary home is partially buried within a natural stone formation. Architect Tom Kundig worked with the existing landscape, incorporating massive boulders into the interior walls and allowing some to protrude through the floor.
Heavy steel doors can seal the dwelling during harsh weather, but when opened, they reveal expansive glass walls that frame stunning ocean views. The green roof blends seamlessly with surrounding meadows, making the home nearly invisible from certain angles.
Living here means experiencing the raw power of stone as a daily presence. The thermal mass of the rock regulates temperature naturally, while the tactile connection to the ancient geology creates a primal sense of shelter that modern homes rarely achieve. It’s architecture that honors rather than conquers its site.
6. Villa Vals – Embedded in Swiss Mountainside, Switzerland
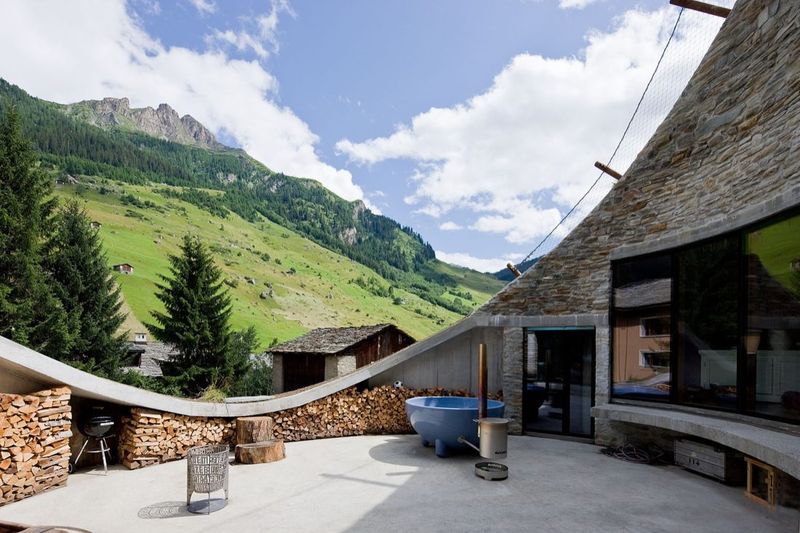
Carved directly into an Alpine slope, Villa Vals appears as little more than an oval stone entrance from the outside. This innovative design preserves both the breathtaking mountain views and the visual landscape for neighbors in the picturesque Swiss village.
Accessed through a nearby barn via underground tunnel, the home opens toward a courtyard cut into the hillside. This sunken patio allows natural light to flood the interior while providing protection from harsh mountain weather. The thick earth covering provides exceptional insulation, dramatically reducing energy needs.
Inside, warm wood contrasts with concrete and stone elements, creating a cozy atmosphere despite being essentially underground. Large windows frame postcard-perfect views of the Alps and a nearby thermal bath, connecting occupants to the landscape while remaining nearly invisible within it.
7. Elqui Domos – Stargazing Domes in Chile
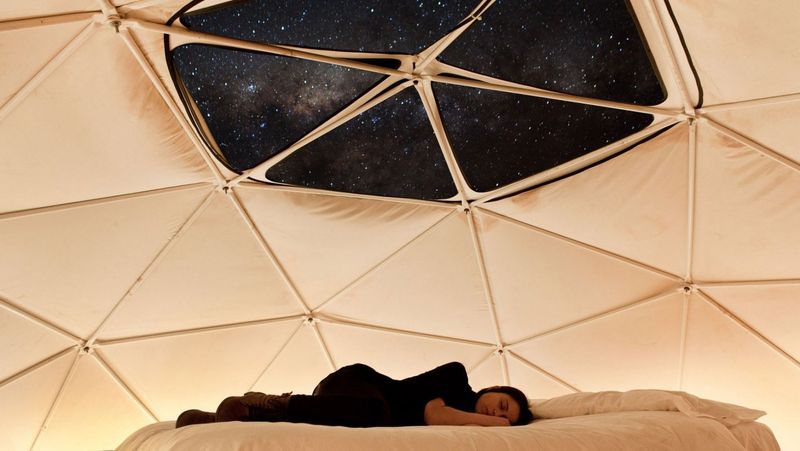
Set in Chile’s Elqui Valley, famous for having some of the clearest skies on Earth, these remarkable geodesic dome homes were designed specifically for astronomy enthusiasts. Each dome features a removable roof section that transforms bedrooms into personal observatories.
The minimal light pollution in this remote region makes it possible to witness the Milky Way in spectacular detail from your bed. During daylight hours, the transparent sections flood the interiors with natural light while framing views of the surrounding Andes Mountains.
The domes’ fabric coverings create a tent-like atmosphere that connects guests to the outdoors, while their geometric structure provides stability against mountain winds. For those seeking an even more immersive experience, the property also offers elevated wooden cabins with detachable roofs and angled windows designed for optimal constellation viewing.
8. Underhill House – Earth-Sheltered Home in England
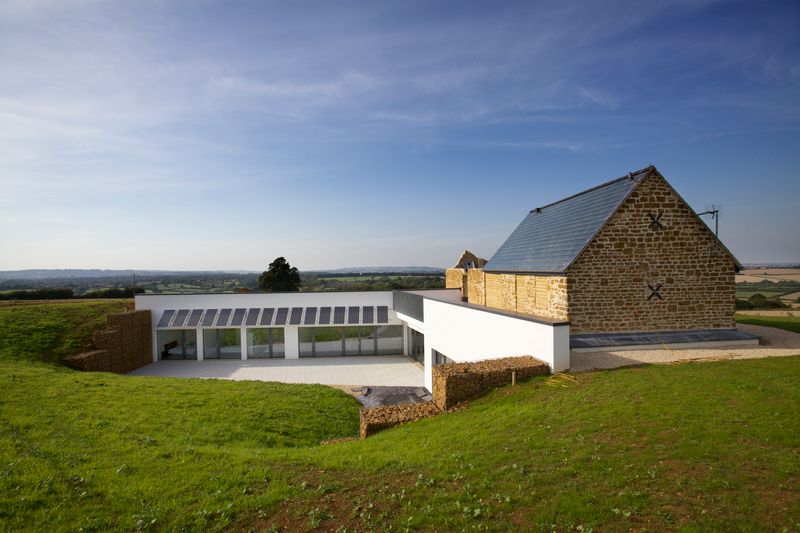
Disappearing almost completely into a hillside in Gloucestershire, this hobbit-like dwelling proves that eco-friendly homes can be both beautiful and practical. The earth-sheltered design uses the ground’s natural insulation properties to maintain comfortable temperatures year-round with minimal energy input.
A south-facing glass façade captures passive solar energy while providing views across the Cotswold countryside. Inside, exposed wooden beams and natural stone create a rustic atmosphere that complements the home’s sustainable ethos. Rainwater harvesting systems and renewable energy sources make this dwelling nearly self-sufficient.
The green roof planted with native wildflowers helps the structure blend seamlessly with the surrounding meadow while providing additional insulation and supporting local biodiversity. Wildlife regularly wanders across the top of the house, completely unaware of the cozy home beneath their feet.
9. Jungle House – São Paulo, Brazil
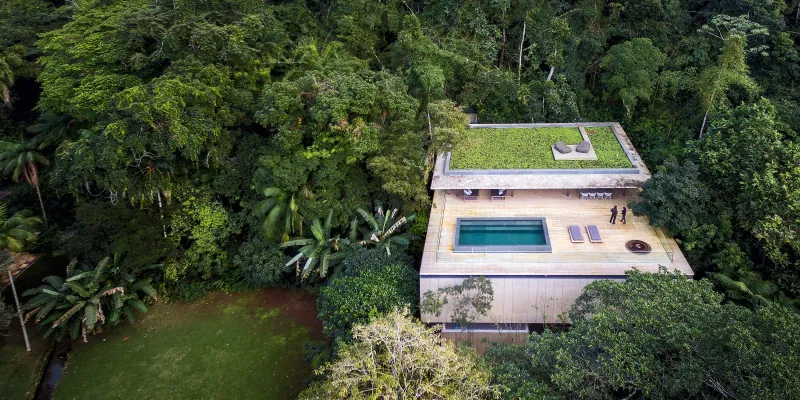
Suspended among the treetops of Brazil’s Atlantic Forest, this striking modernist creation by Studio MK27 seems to float in the dense jungle canopy. Three stacked volumes create dramatic cantilevers that project occupants into the surrounding rainforest.
Floor-to-ceiling sliding glass doors completely open the living spaces to the humid tropical air and symphony of wildlife sounds. The rooftop features an infinity pool that appears to spill directly into the forest canopy, creating the sensation of swimming among the treetops.
Rather than clearing the jungle, architects carefully positioned the structure to preserve existing trees and minimize environmental impact. The concrete and wood materials will weather naturally over time, allowing the home to age gracefully alongside its living neighbors while providing a cool refuge from Brazil’s intense heat.
10. The Glass House – Connecticut, USA
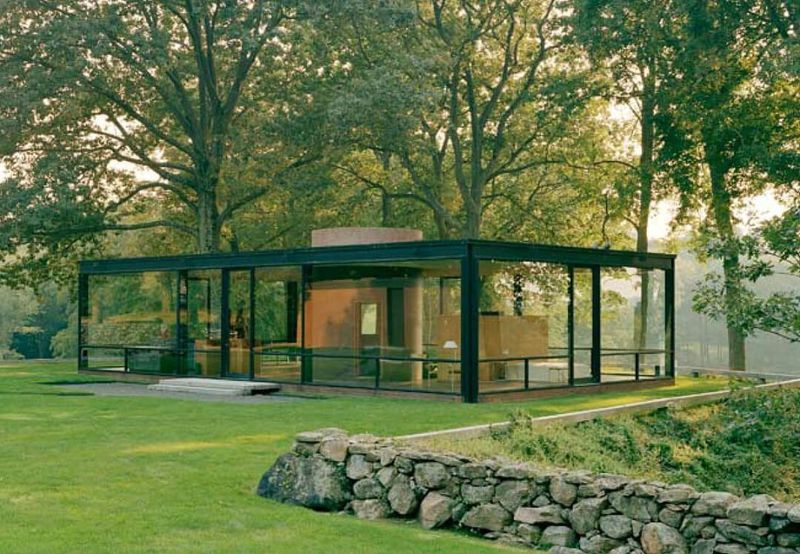
Philip Johnson’s iconic masterpiece from 1949 pioneered the concept of a home with no interior walls and glass on all sides, creating complete transparency between indoors and the surrounding woodland. This radical design eliminated the traditional boundary between architecture and nature.
The minimal steel frame and clear glass walls make the structure almost disappear, while the carefully manicured landscape becomes the actual walls of the living space. A central brick cylinder containing the bathroom provides the only privacy in this revolutionary dwelling.
Johnson designed the 47-acre property as a series of architectural “experiences” within the landscape, including several small pavilions and an artificial pond. The Glass House demonstrates how architecture can frame nature rather than compete with it, turning the changing seasons into living artwork that surrounds the occupants.
11. The Heliodome – Solar House in France
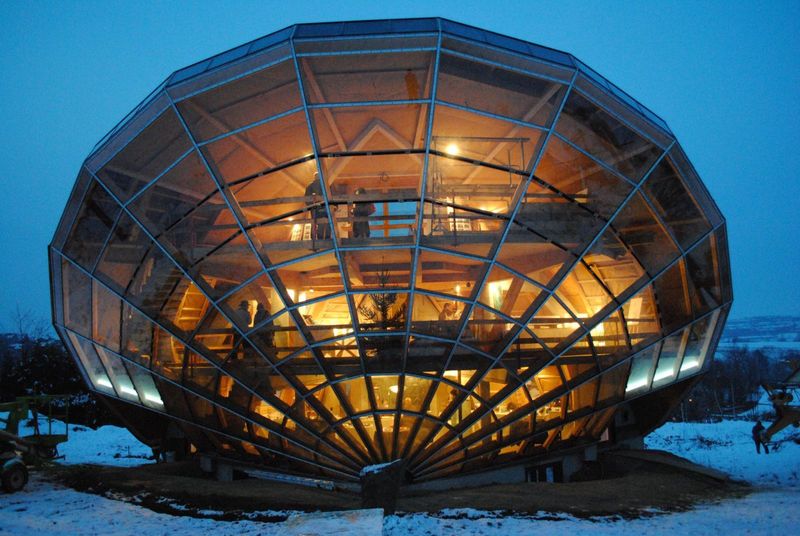
Resembling a giant sundial emerging from the French countryside, this revolutionary solar home was designed by architect Eric Wasser as a three-dimensional sundial that works with the sun’s seasonal path. The tilted elliptical structure blocks harsh summer sun while capturing maximum warmth during winter months.
Massive south-facing windows collect solar energy that’s stored in the concrete floors and walls, providing natural heating. During summer, the home’s geometric shape creates self-shading, keeping interiors naturally cool without air conditioning.
The wooden framework and glass construction create bright, open living spaces with panoramic views of the surrounding vineyards. This mathematical approach to architecture demonstrates how building shapes can work with natural cycles rather than fighting them, resulting in a home that requires almost no external energy for climate control throughout the year.
12. House on the Rock – Wisconsin, USA
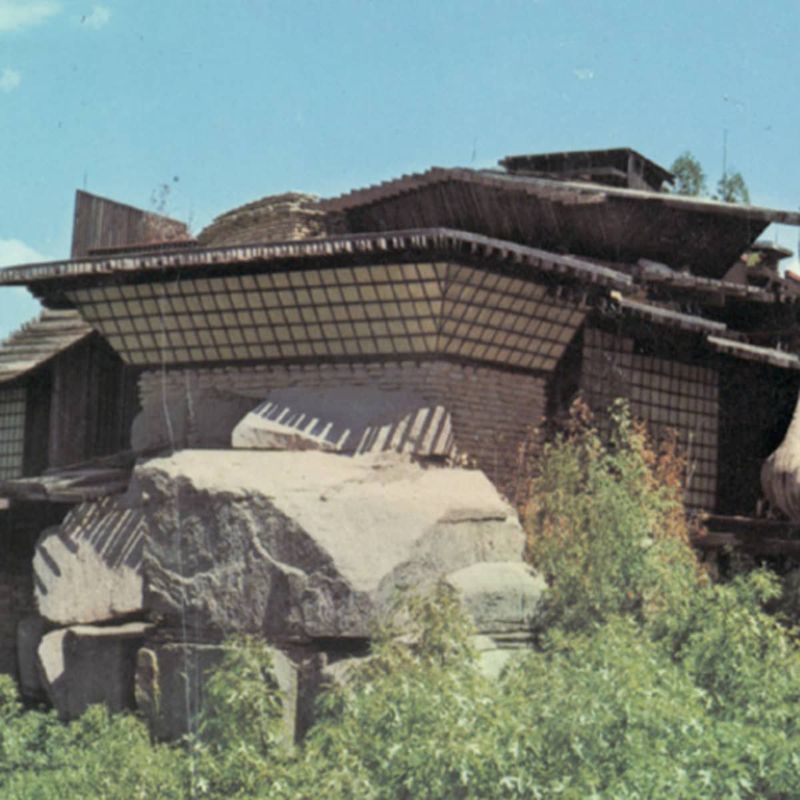
Perched atop a 60-foot chimney of sandstone in Wisconsin, this eccentric dwelling began in the 1940s when Alex Jordan Jr. built a retreat on a rock formation that supposedly inspired Frank Lloyd Wright. What started as a weekend hideaway evolved into an architectural oddity featuring rooms with no right angles and windows of varying shapes.
The original house blends organically with its rocky foundation, using the natural stone as interior walls and floors in many areas. Cantilevered rooms jut dramatically over the Wyoming Valley below, creating vertiginous views through glass floors.
While the attached collections and attractions have made it a tourist destination, the original house remains a fascinating example of organic architecture. Jordan’s creation demonstrates how building directly on dramatic natural features can create spaces that feel like natural extensions of the landscape itself.
13. The Mirrorcube – Treehotel in Sweden
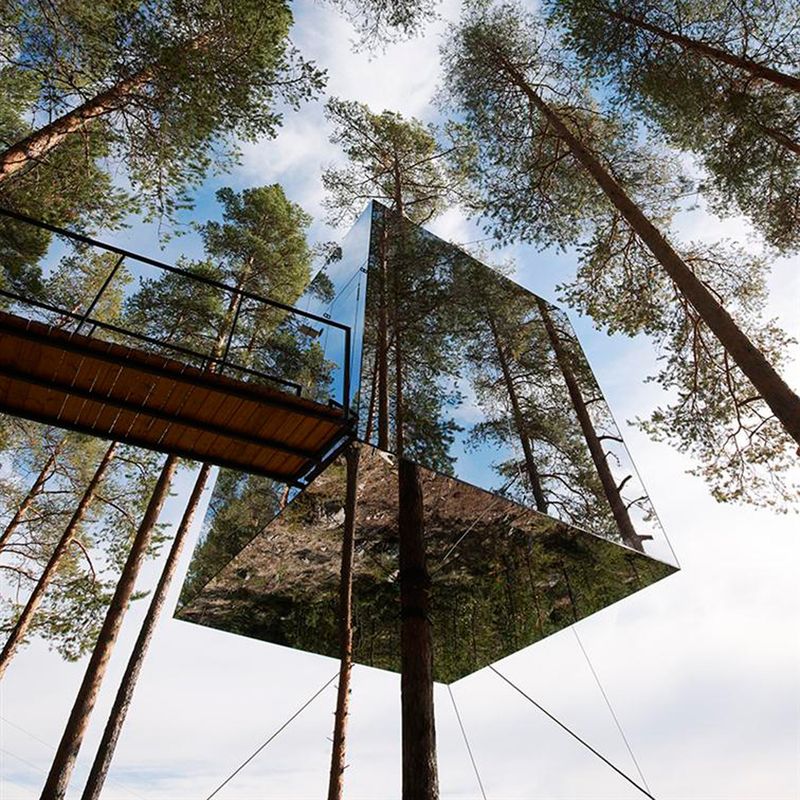
Hovering six meters above the forest floor in Northern Sweden, this extraordinary dwelling appears to vanish into the landscape thanks to mirrored walls that reflect the surrounding pine trees and sky. The 4×4×4 meter cube wraps around a living tree trunk without damaging it, creating the illusion of a floating, invisible room.
Inside, birch plywood creates a warm contrast to the exterior’s camouflage effect, with six windows offering panoramic forest views. The mirrors are coated with an infrared film visible to birds, preventing accidental collisions while maintaining the visual disappearing act for human observers.
Accessible via a rope bridge, this lightweight aluminum structure was designed to minimize environmental impact while maximizing the experience of living among the trees. The Mirrorcube exemplifies how architecture can create magical experiences while remaining virtually invisible in pristine natural settings.

