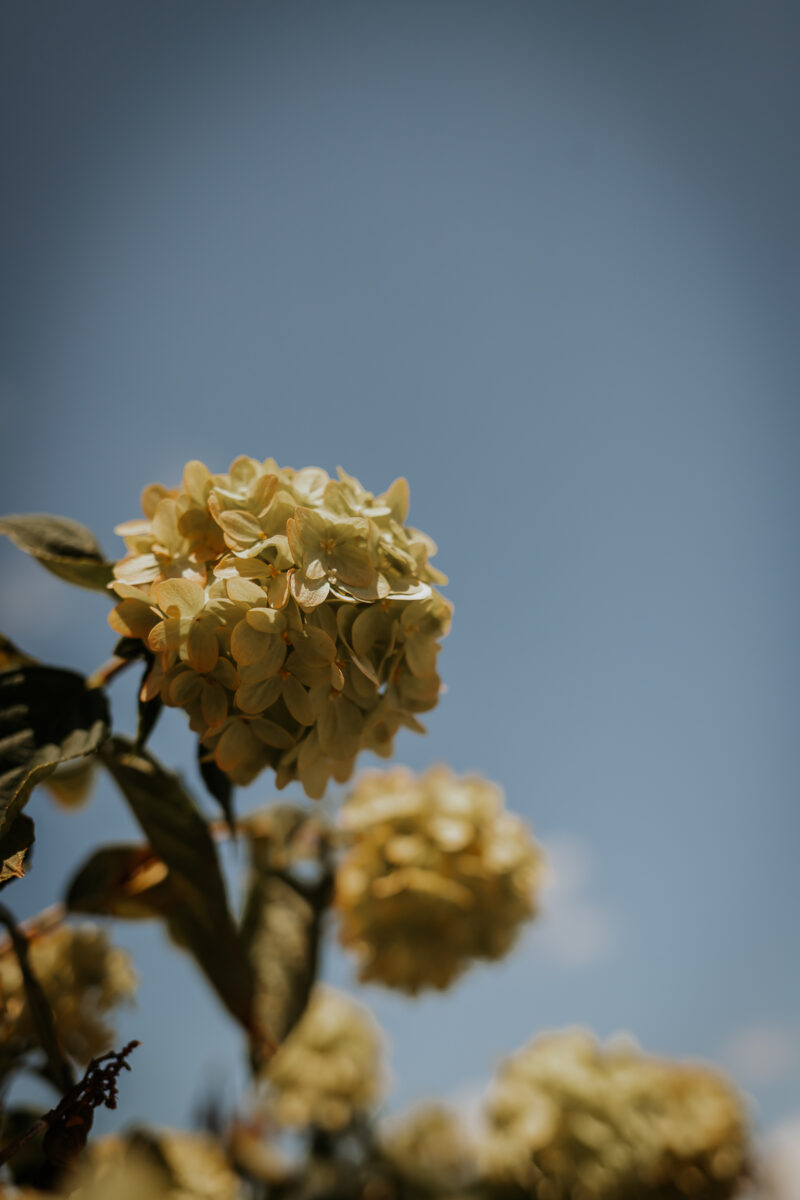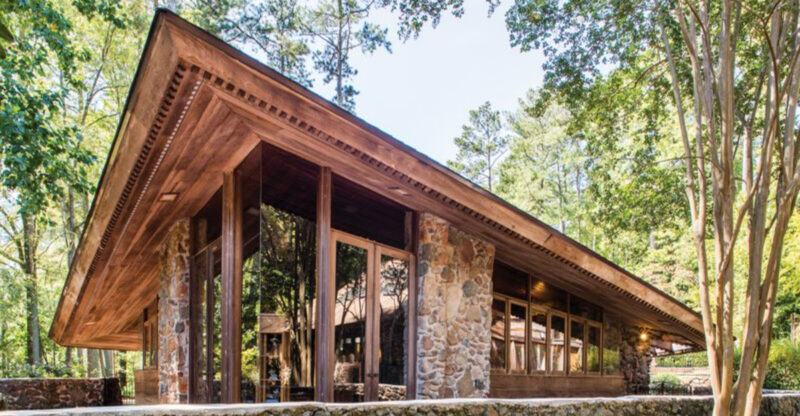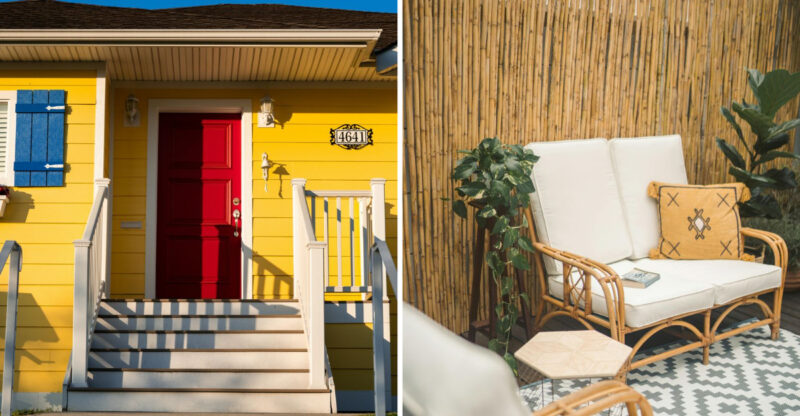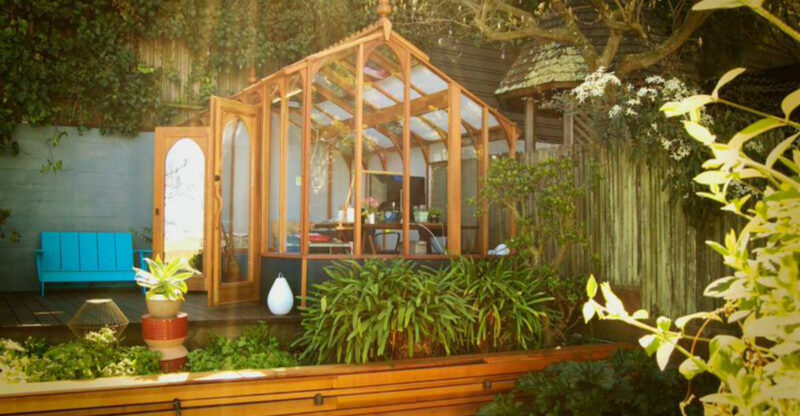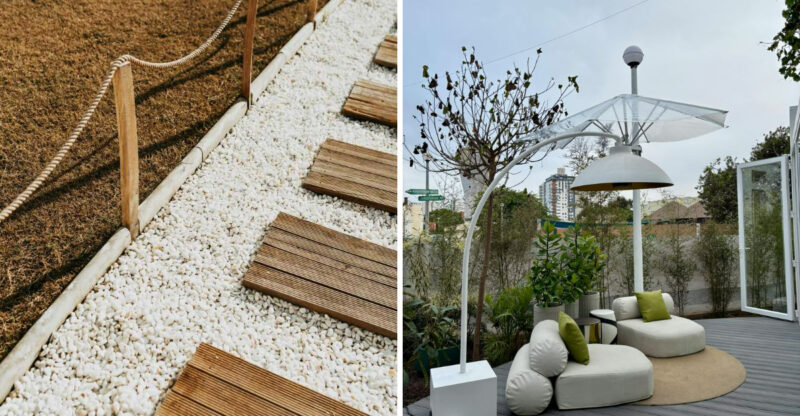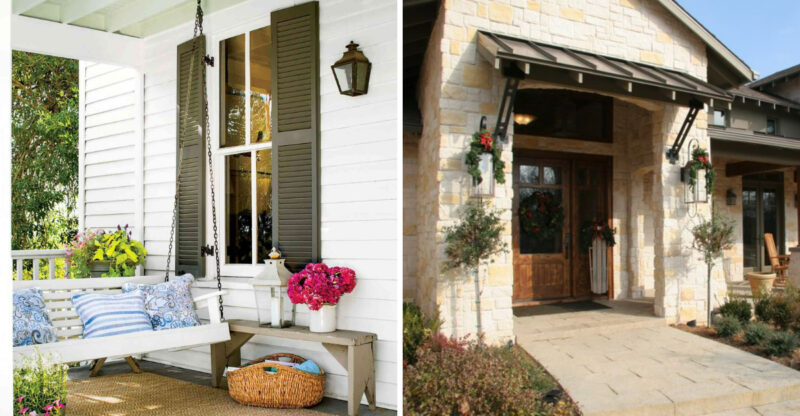7 Timeless Facade Trends From Historic Charleston, South Carolina
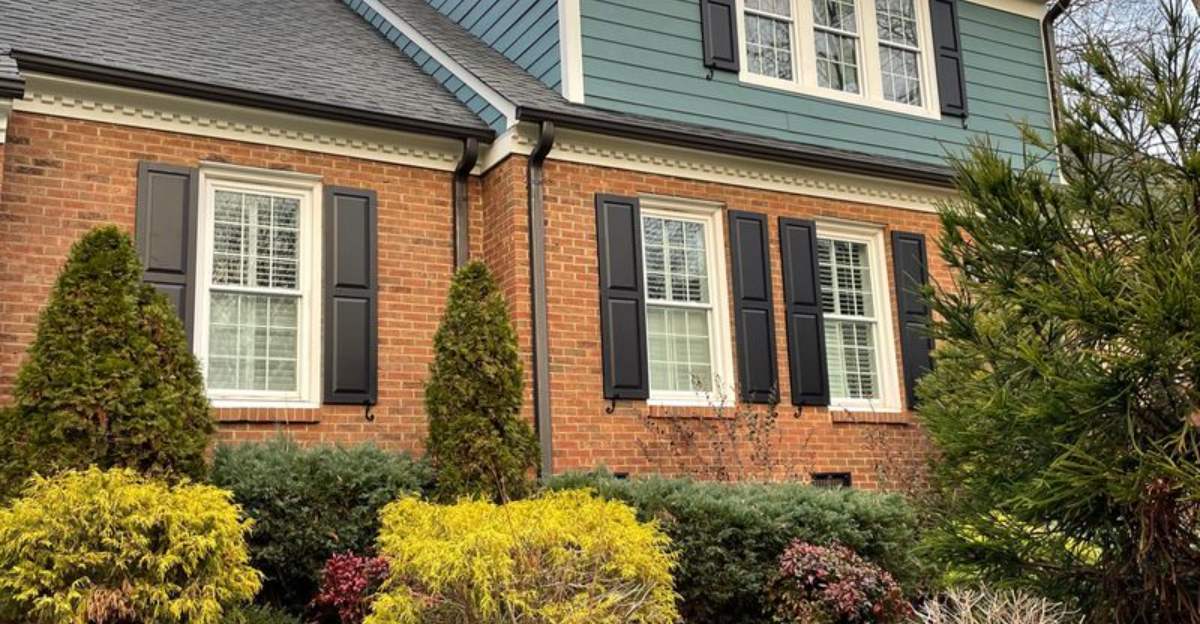
Walking through Charleston’s historic district feels like stepping into a living museum of architectural beauty. The city’s famous facades tell stories of colonial elegance, southern charm, and practical adaptations to the coastal climate.
These enduring design elements have influenced home styles far beyond South Carolina’s borders and continue to inspire modern architects and homeowners today.
1. Piazzas: The Graceful Side Porches
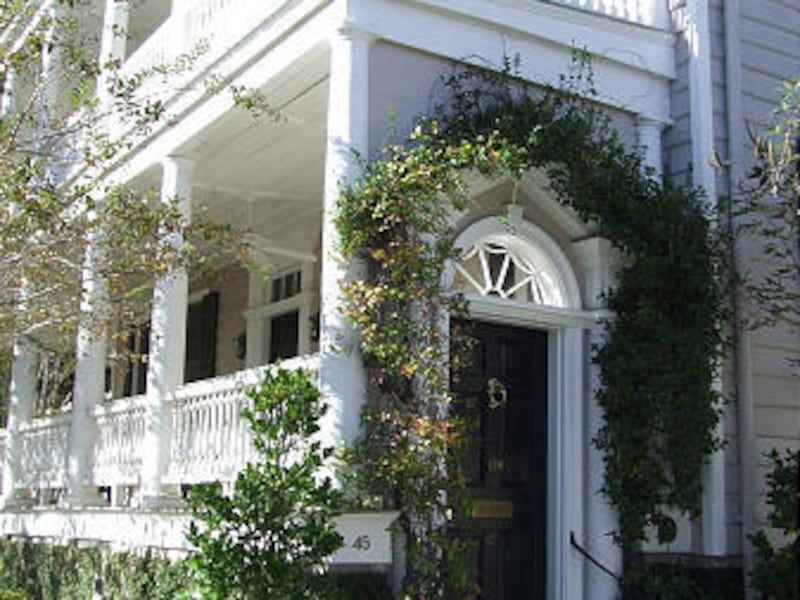
Southern hospitality takes architectural form in these elegant outdoor living spaces. Piazzas run along the sides of Charleston homes rather than across the front, catching refreshing sea breezes while providing shade.
These multi-story porches became the social hearts of historic homes, where families gathered to escape indoor heat before air conditioning existed. Their popularity endures because they blend beauty with practical climate control.
2. Haint Blue Porch Ceilings
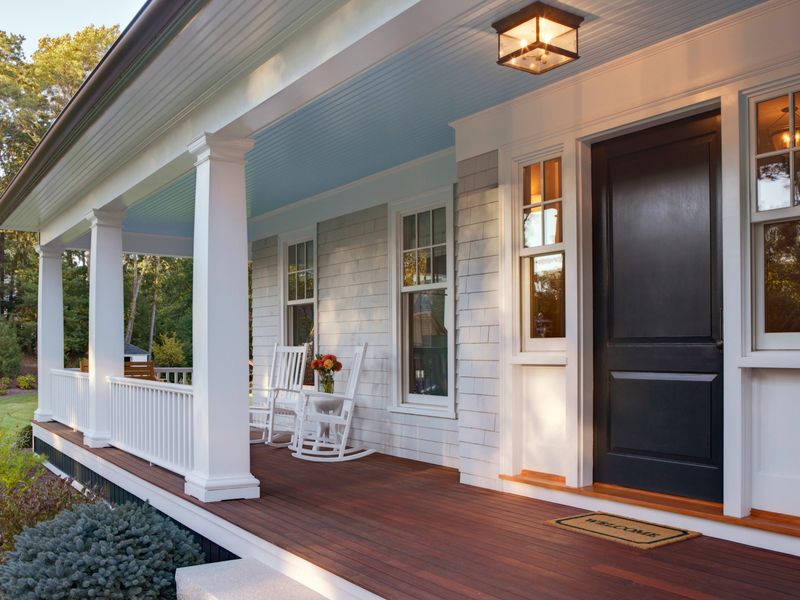
Look up while strolling beneath Charleston’s porches and you’ll spot a distinctive pale blue-green shade overhead. Gullah Geechee traditions suggested this special color would confuse spirits and prevent them from entering homes.
Beyond folklore, haint blue ceilings actually discouraged insects from building nests, as they mistook the color for sky. This practical and beautiful tradition continues in countless southern homes today.
3. Single Houses With Welcoming Front Doors
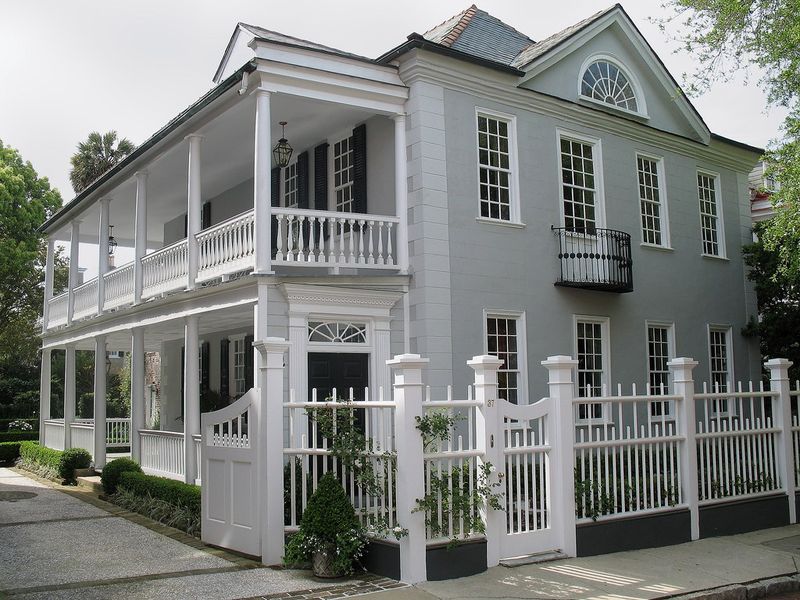
Curiously positioned sideways to the street, these narrow homes feature their main entrance halfway down the building. What appears to be the front door actually opens to the piazza, not directly into the home.
Single houses maximize narrow lots while creating natural ventilation pathways. Their unusual orientation provides privacy from passersby while still allowing residents to observe street activity from their side porches.
4. Ornate Wrought Iron Gates And Balconies
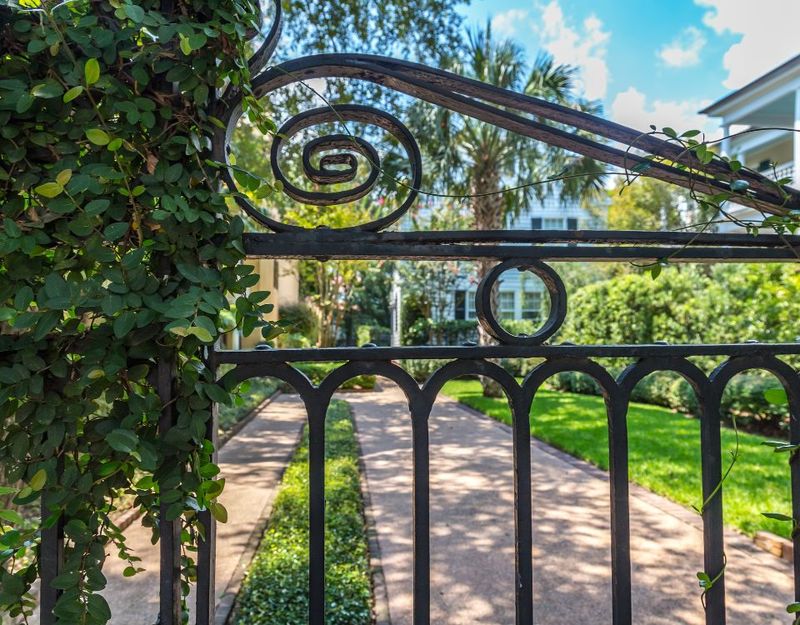
Masterpieces of metalwork guard garden entrances throughout the historic district. Local blacksmiths transformed functional barriers into works of art, crafting elaborate patterns that showcase Charleston’s creative spirit.
These intricate gates reveal glimpses of hidden gardens while maintaining privacy. The city’s wrought iron tradition reached its peak during the 1800s, when Philip Simmons and other artisans created signature designs that remain iconic Charleston symbols.
5. Raised Foundations With Grand Staircases
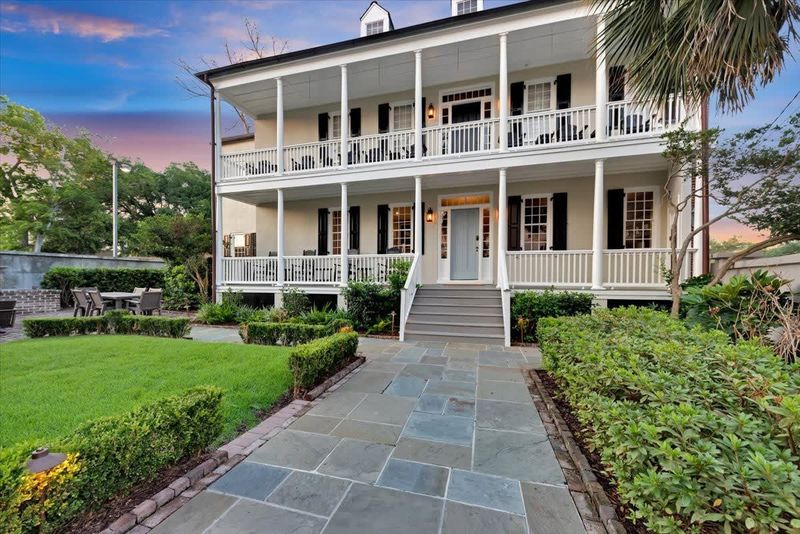
Elegant steps lead to elevated first floors throughout the historic peninsula. This smart design choice protected homes from flooding and maximized cooling airflow beneath the structure.
Raised foundations created impressive entrances while serving practical purposes in the coastal environment. The space between ground and first floor, often enclosed with lattice, allowed for storage while keeping the main living areas drier and cooler during sultry summers.
6. Distinctive Hurricane Shutters
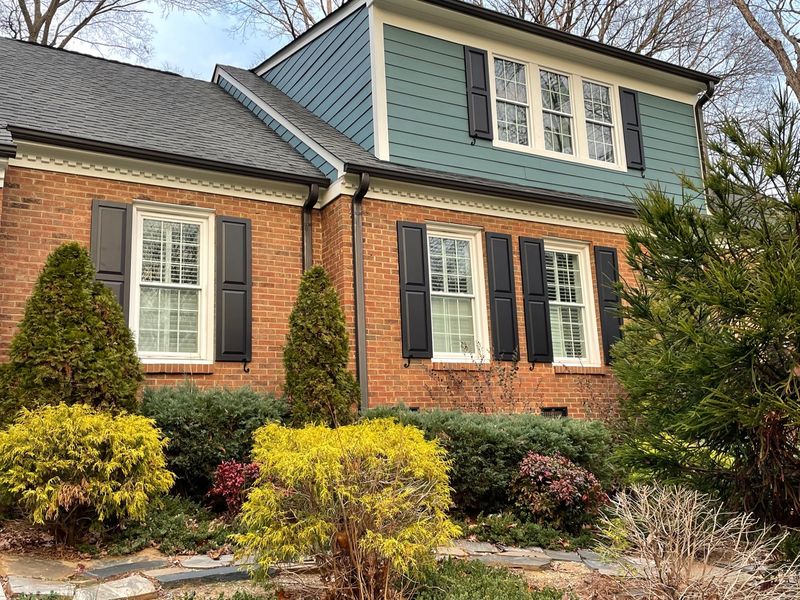
Functional protection transforms into architectural character with these full-length window coverings. Unlike decorative shutters seen elsewhere, Charleston’s versions actually close completely, shielding glass from storm debris.
Hardware details like shutter dogs (the decorative pieces that hold shutters open) become small artistic statements. During hurricanes, these sturdy wooden panels protect historic windows while adding depth and texture to building facades year-round.
7. Pastel Color Palettes With Contrasting Trim
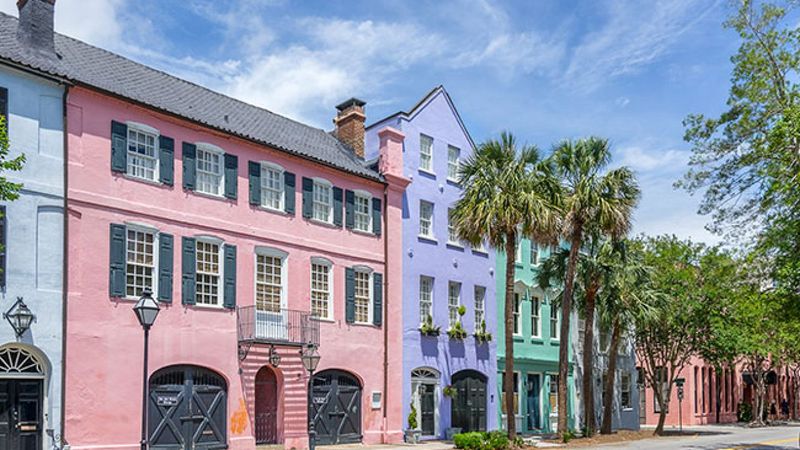
Rainbow Row didn’t earn its nickname by accident! Soft pinks, yellows, blues, and greens create Charleston’s signature streetscape, with crisp white trim highlighting architectural details.
These cheerful hues reflect colonial Caribbean influences while brightening the historic district. Originally, these colors helped buildings stay cooler by reflecting sunlight, but today they’re beloved for their distinctive charm and photogenic quality that makes Charleston instantly recognizable.

