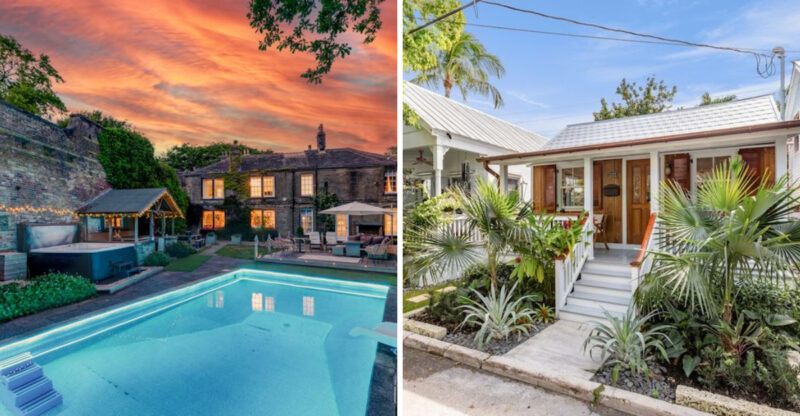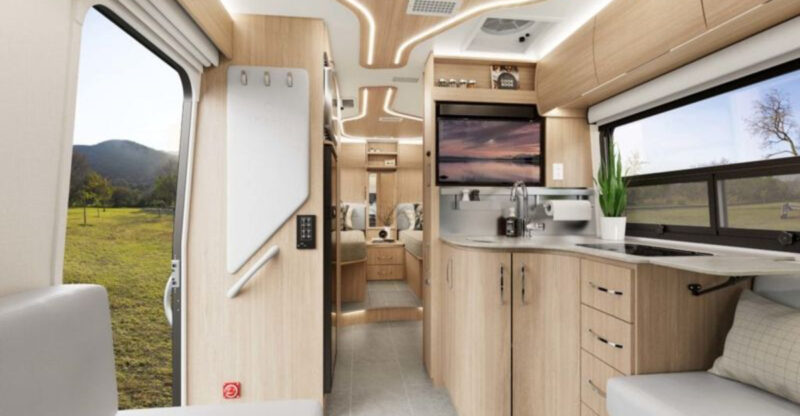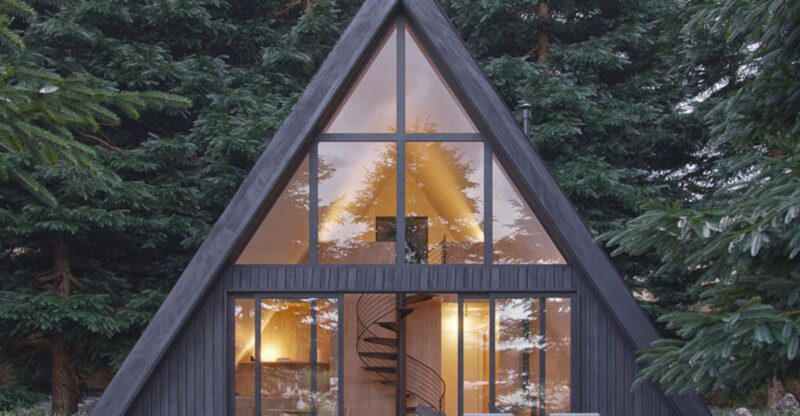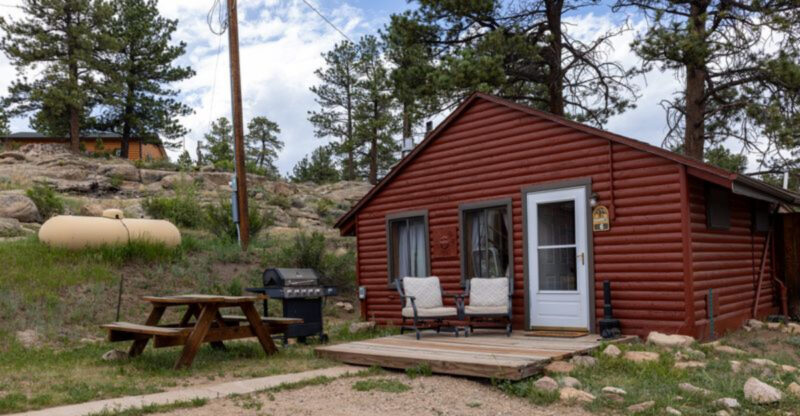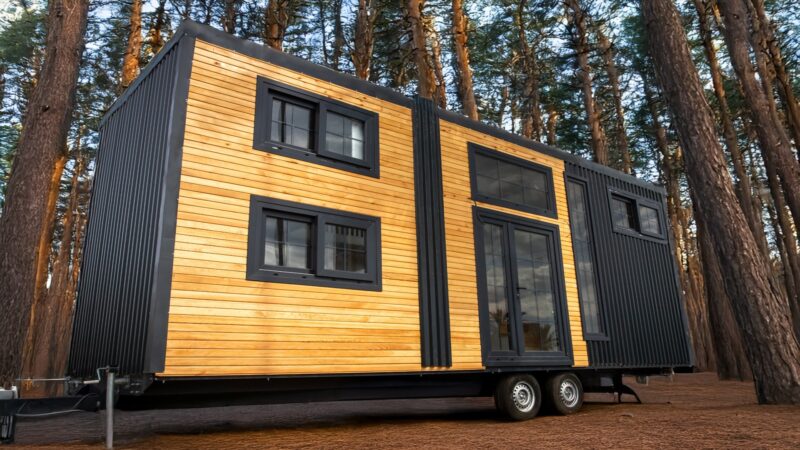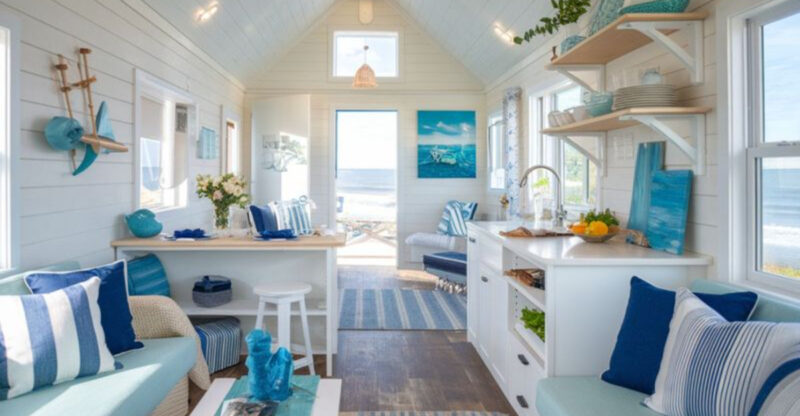From Minimalist To Luxe 21 Tiny Homes On Amazon You’ll Want Now
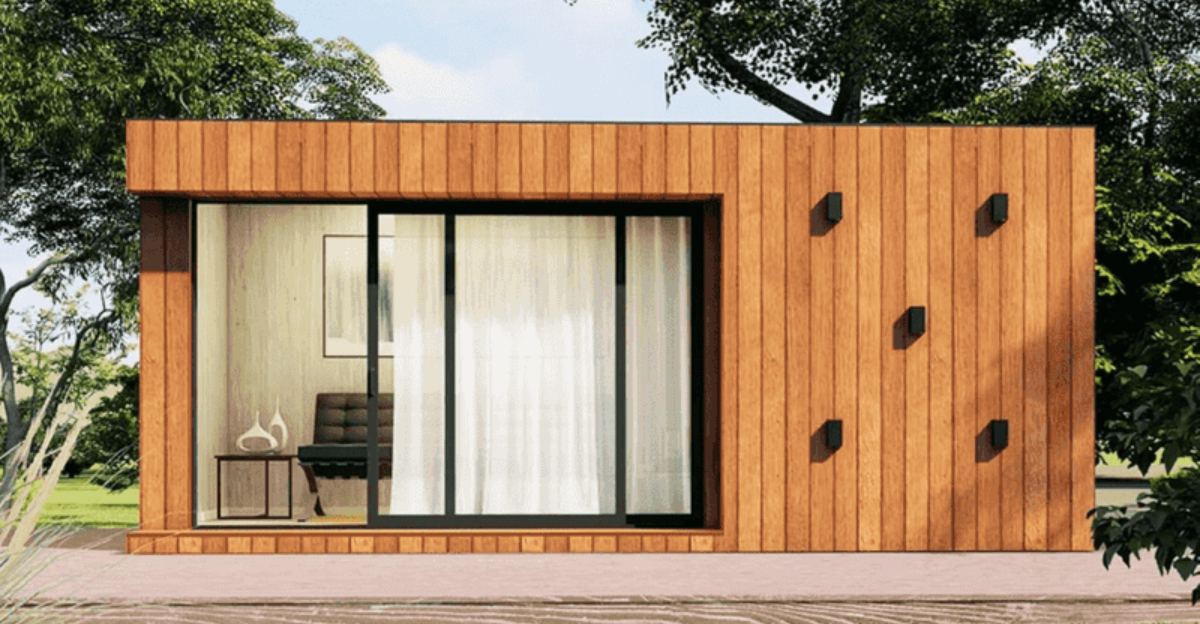
The tiny home movement has exploded in popularity as more people embrace simpler living with smaller footprints.
Amazon now offers an impressive selection of these compact dwellings that can be delivered right to your property.
Whether you’re looking for a backyard office, guest accommodation, or your very own downsized dream home, these purchasable tiny houses range from basic to breathtakingly luxurious.
1. A-Frame Prefab Tiny Home
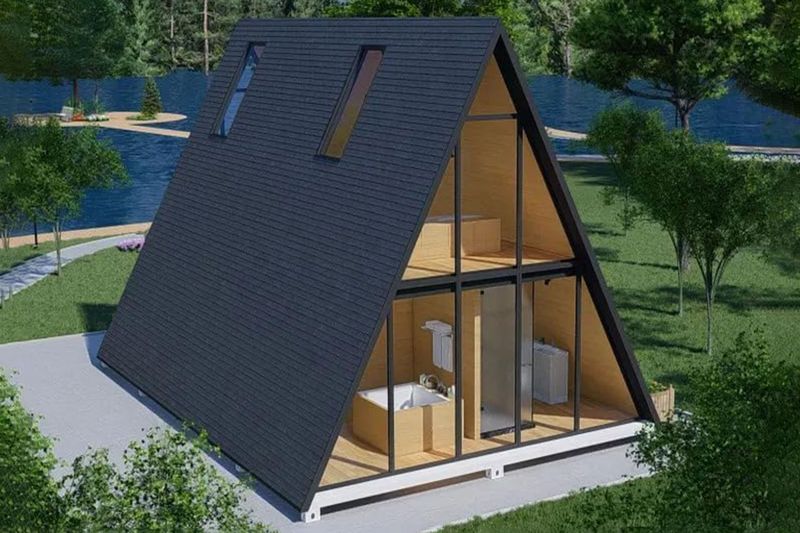
Imagine waking up to sunlight streaming through the triangular windows of this charming A-Frame. The classic design isn’t just for looks—its steep roof sheds snow and rain efficiently while creating a cozy loft space perfect for sleeping.
Assembly takes just a weekend with basic tools and a friend or two to help. The kit includes pre-cut lumber, hardware, windows, and detailed instructions that even DIY beginners can follow.
At just under 200 square feet, this tiny home maximizes every inch with built-in storage solutions and multi-purpose areas. It’s ideal for a lakeside retreat, mountain getaway, or as a stylish backyard guest house that will have neighbors stopping to admire.
2. Modern Container Tiny Cabin
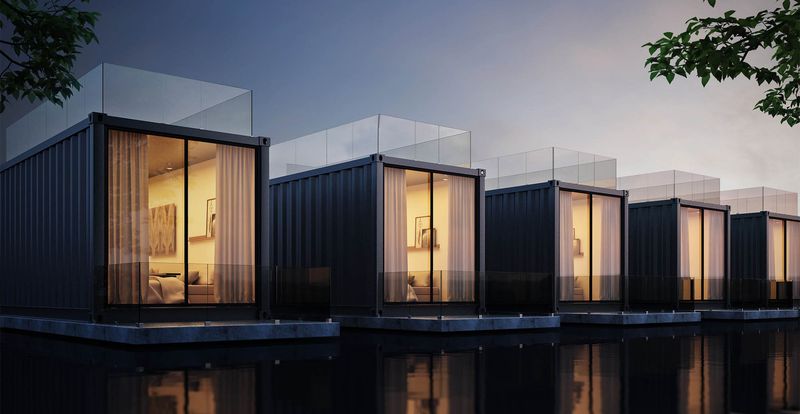
Shipping containers transformed into stylish living spaces represent the perfect marriage of sustainability and modern design. This converted container home arrives nearly ready to use, requiring minimal setup compared to traditional construction.
Steel walls provide exceptional durability against elements and time. Inside, you’ll find surprisingly warm interiors with finished walls, electrical wiring, plumbing connections, and sleek fixtures that defy the industrial origins of the structure.
Floor-to-ceiling windows flood the space with natural light, making the compact 320 square feet feel surprisingly spacious. The flat roof design allows for easy installation of solar panels or a rooftop deck, giving you extra living space to enjoy morning coffee or evening stargazing.
3. Foldable 2-Story Modular Home
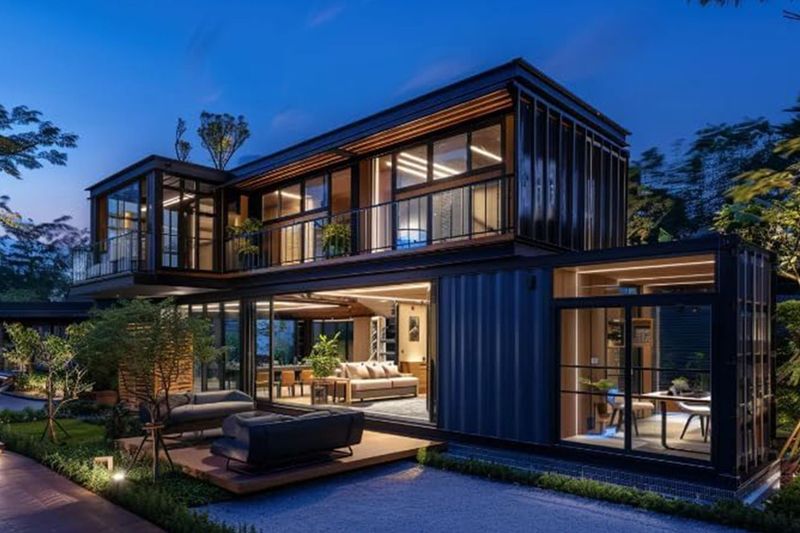
This engineering marvel arrives folded flat on a truck and transforms into a two-story dwelling in under 24 hours! When closed for shipping, it’s just 20 feet long, but unfolds to reveal nearly 400 square feet of living space spread across two floors.
The hydraulic system does most of the heavy lifting, requiring minimal manual labor during setup. Downstairs features an open-concept kitchen and living area, while the upper level houses a bedroom and compact bathroom with surprisingly normal-sized fixtures.
Pre-installed electrical and plumbing systems connect easily to local utilities. The insulated panels exceed energy efficiency standards, keeping heating and cooling costs remarkably low year-round. For those who want instant housing without sacrificing comfort or style, this foldable wonder delivers.
4. Portable 20 ft Expandable Cottage
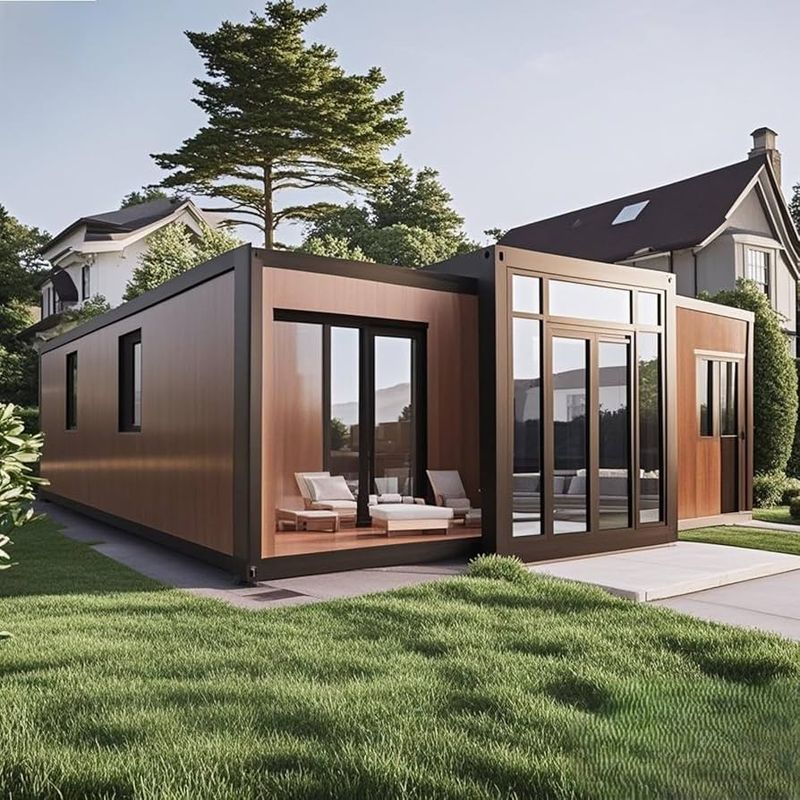
Moving doesn’t mean leaving your home behind when you own this ingenious expandable cottage. The core structure is built on a trailer base for easy transport, while side sections slide out to nearly double your living space once parked.
Clever engineering allows the home to compress to highway-legal width for moving day, then expand to a comfortable 380 square feet at your destination. Every inch serves multiple purposes—the dining table converts to a guest bed, stairs contain drawers, and kitchen counters fold away when not in use.
Weather-resistant materials and robust insulation make this portable paradise comfortable in various climates. For nomads who refuse to sacrifice comfort, remote workers seeking flexibility, or homeowners creating temporary housing during major renovations, this expandable cottage offers the perfect balance of mobility and comfort.
5. Luxury Villa-Style Tiny Home
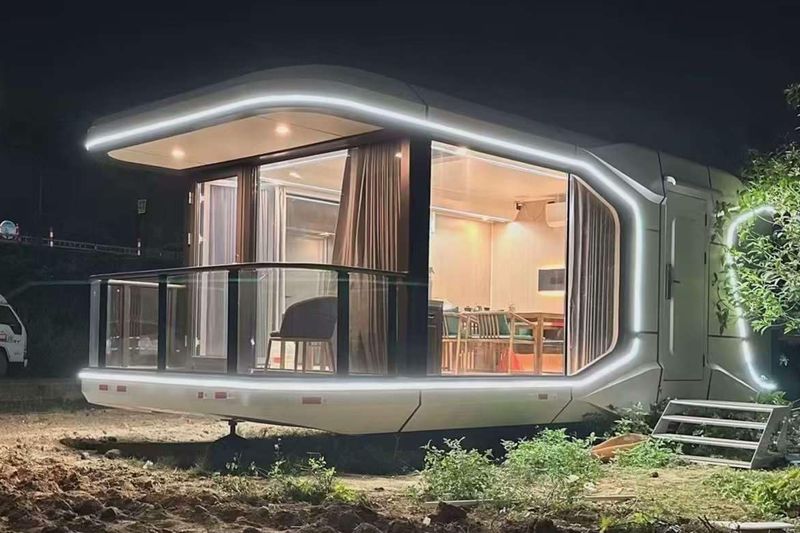
Who says downsizing means downgrading? This villa-style tiny home brings mansion-worthy finishes into a perfectly proportioned 400-square-foot footprint. Vaulted ceilings create an airy atmosphere while making room for an elegant chandelier that would make any full-sized home jealous.
The kitchen rivals high-end apartments with quartz countertops, professional-grade compact appliances, and custom cabinetry. The bathroom features a rainfall shower, heated floors, and a surprising amount of storage hidden behind mirrored surfaces.
French doors open to a small but perfectly designed covered porch, ideal for morning coffee or evening wine. Smart home technology controls lighting, temperature, and security systems from your phone. This tiny masterpiece proves luxury isn’t measured in square footage but in thoughtful details and quality materials.
6. Prefab Guest House Pod
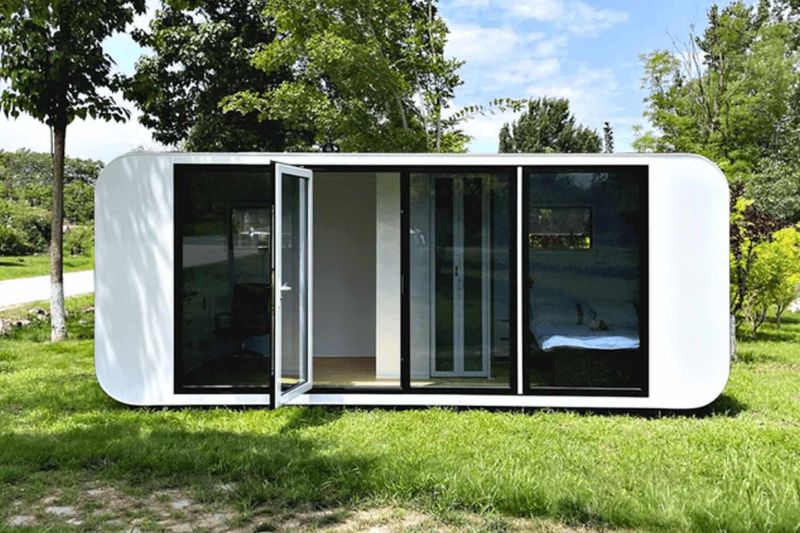
Hosting overnight visitors becomes a pleasure rather than a logistical challenge with this sleek backyard pod. Measuring just 120 square feet, it provides everything guests need without overwhelming your property or your budget.
The curved roof and contemporary lines make this pod an architectural feature rather than just an outbuilding. Floor-to-ceiling windows on one wall create a connection with the outdoors while maintaining privacy where needed through strategic placement.
Assembly typically takes just 2-3 days with basic tools. Inside, the efficiently designed space includes a comfortable full-sized bed, compact bathroom, and mini kitchenette. When not hosting guests, this versatile pod transforms into a home office, art studio, or peaceful retreat space proving that good design makes even the smallest spaces multi-functional.
7. Steel-Frame Modular Cabin
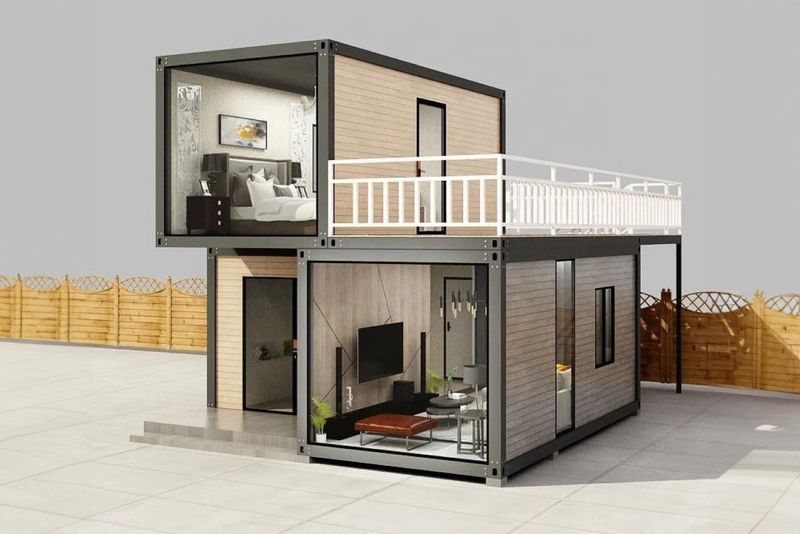
Strength meets style in this rugged yet refined steel-frame cabin designed to withstand extreme weather conditions. The galvanized frame provides exceptional durability against high winds, heavy snow loads, and even moderate seismic activity making it perfect for remote locations.
Don’t let the industrial bones fool you; the interior offers surprising warmth through wood panel finishes and excellent insulation. The modular design allows for customization before ordering, with options to add extra rooms, different window configurations, or specialized features like a wood-burning stove.
Assembly is straightforward with numbered components and clear instructions, though the steel elements are heavier than wood alternatives. For those seeking a permanent tiny home that will last decades with minimal maintenance, this steel-framed beauty offers peace of mind wrapped in contemporary design.
8. Foldable Prefab Container House
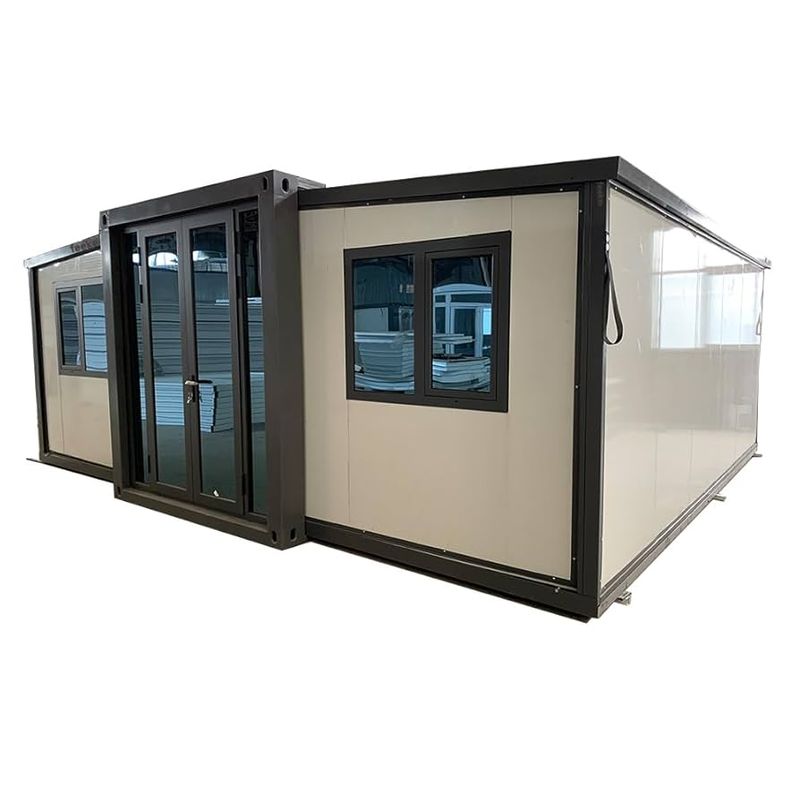
If you’ve hesitated about tiny homes because of delivery challenges, this ingenious folding container house solves that problem brilliantly. When folded, it’s just 6.5 feet wide, allowing standard shipping to even remote locations without special permits or equipment.
Setup is remarkably simple—unfold the main structure, secure the joints, connect the included plumbing and electrical components, and you’re essentially done. The 280-square-foot layout includes clever space-saving features like wall beds, sliding doors, and multi-functional furniture that appears magically as you unfold the structure.
High-density insulation keeps the metal container comfortable year-round. The exterior can be painted any color, helping it blend with existing structures or make a bold statement. For temporary housing, instant rental property, or affordable permanent living, this folding wonder delivers exceptional value.
9. All-Wood Studio Cabin Kit
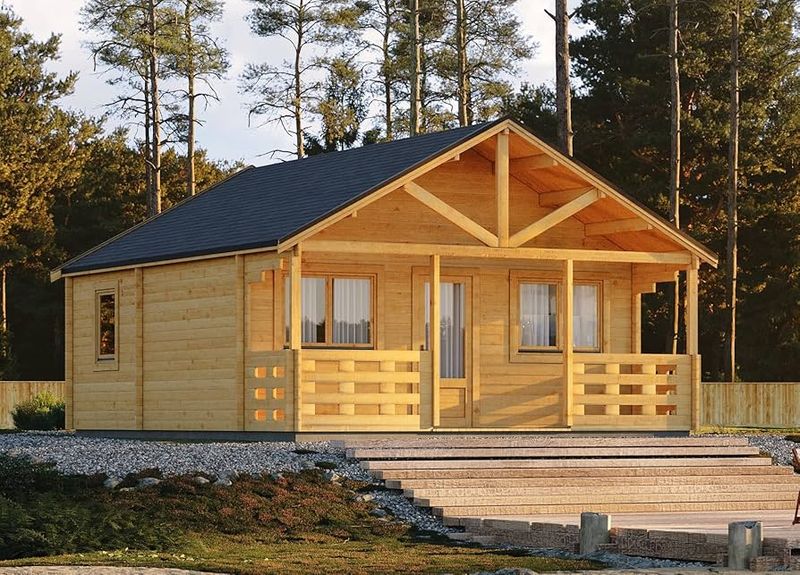
Natural beauty radiates from every inch of this solid wood cabin kit. Unlike many alternatives that use composite materials or thin veneers, this cabin features real wood throughout—from the structural elements to the interior finishes and even the custom furniture included in the kit.
The 240-square-foot design features traditional joinery techniques that have stood the test of time, creating a structure that feels solid and permanent. Large windows frame nature views while the pitched roof creates a lofted sleeping area accessible by a handcrafted ladder.
Assembly requires basic carpentry skills and takes about a week with two people working together. The untreated wood allows you to choose your own finishes—whether you prefer the golden warmth of varnish, the silvery patina of weathered wood, or colorful painted surfaces. This cabin brings traditional craftsmanship into the tiny home movement.
10. Portable Luxury Garden Villa
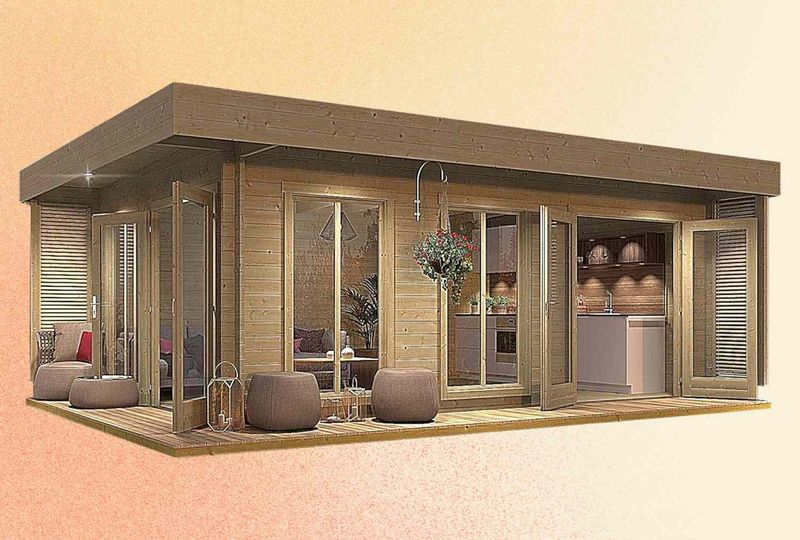
Blurring the line between architecture and landscape design, this garden villa features three glass walls that create a breathtaking connection to outdoor spaces. The structure arrives mostly assembled, requiring just foundation preparation and utility connections before you can move in.
Despite its compact 300-square-foot footprint, the villa feels expansive thanks to 10-foot ceilings and those dramatic glass walls with motorized privacy screens. The kitchen and bathroom are tucked along the solid rear wall, featuring high-end fixtures and space-efficient designs.
The roofline extends to create a covered outdoor living area, effectively doubling the usable space in good weather. Smart climate controls maintain perfect temperatures while minimizing energy use. This showstopper works beautifully as a pool house, guest accommodation, or a luxurious private retreat in your own backyard.
11. Double-Story Expandable Container Home
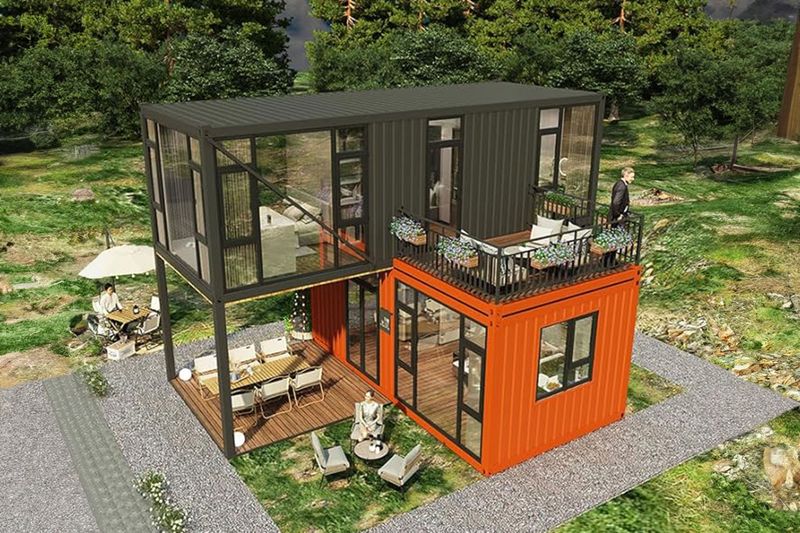
This architectural marvel starts as a standard shipping container but transforms into a two-story dwelling through a remarkable expanding design. Hydraulic systems and clever engineering allow walls to fold out, ceilings to rise, and floors to extend—tripling the living space with minimal effort.
The lower level houses an open-concept kitchen and living area, while the upper container provides two bedrooms and a full bathroom. When fully expanded, you’ll enjoy nearly 600 square feet of living space that completely disguises its container origins.
Steel construction offers exceptional durability and security. The expansion mechanisms include weather-tight seals that prevent leaks even in harsh conditions. For those seeking maximum space from a minimal footprint, this expandable container home delivers dramatic transformation without sacrificing quality or comfort.
12. Prefab Off-Grid Tiny Home Kit
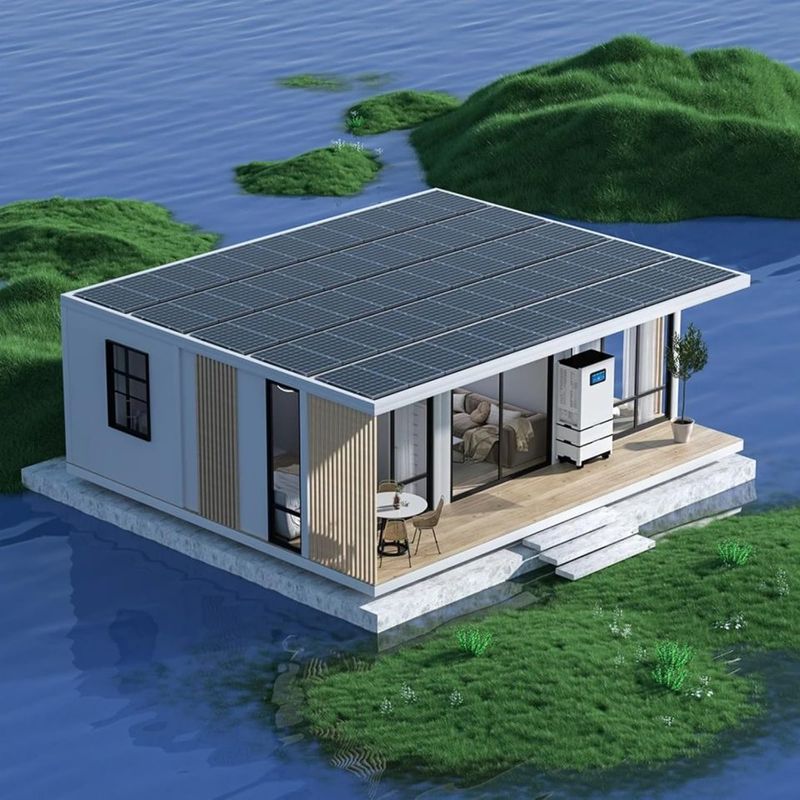
Freedom from utility bills becomes reality with this comprehensively designed off-grid tiny home. Solar panels integrated into the roof connect to a battery storage system, while rainwater collection feeds into filtration for clean water supply.
The composting toilet and gray water recycling system complete the self-sufficient package. Superinsulated walls and triple-glazed windows minimize energy needs, while the woodstove provides backup heating for cloudy winter days.
At 350 square feet, the layout includes all essential living spaces without feeling cramped. The kit arrives with components clearly labeled and comprehensive instructions for assembly. For independent spirits seeking to minimize their environmental footprint or place a home where utilities aren’t available, this thoughtfully engineered system provides the perfect balance of comfort and sustainability.
13. Mobile Foldable Tiny Cottage
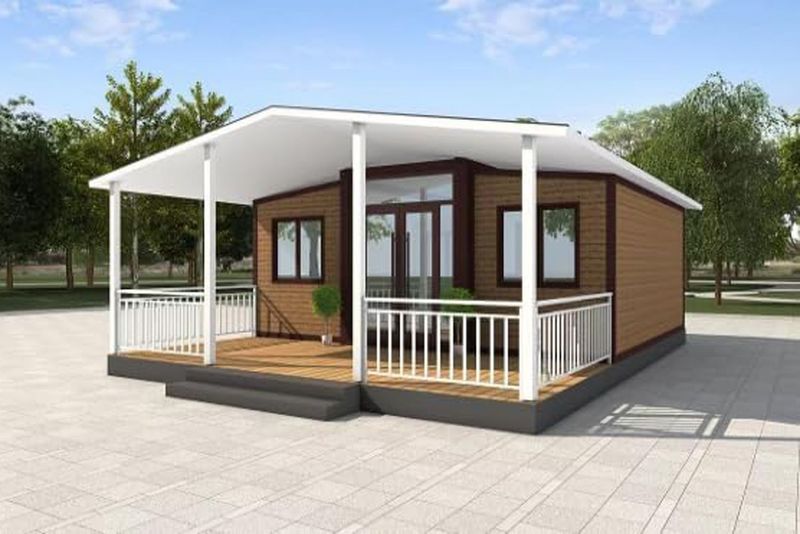
Road trips take on new meaning when you bring your entire house along! This innovative cottage combines the mobility of an RV with the comfort and aesthetics of a traditional home. When parked, extensions fold out to create 380 square feet of living space—nearly double the road-legal traveling width.
Unlike typical mobile homes, this design features real wood siding, a pitched roof with proper attic insulation, and architectural details that make it look like a charming cottage rather than a temporary structure. The interior maintains this authentic feel with proper drywall, hardwood floors, and full-sized kitchen appliances.
Setting up takes about two hours, with hydraulic systems doing most of the work. For those who love changing scenery but hate sacrificing the comforts of home, this mobile cottage provides the perfect compromise between wanderlust and nesting instincts.
14. 40 ft Expandable Container Home
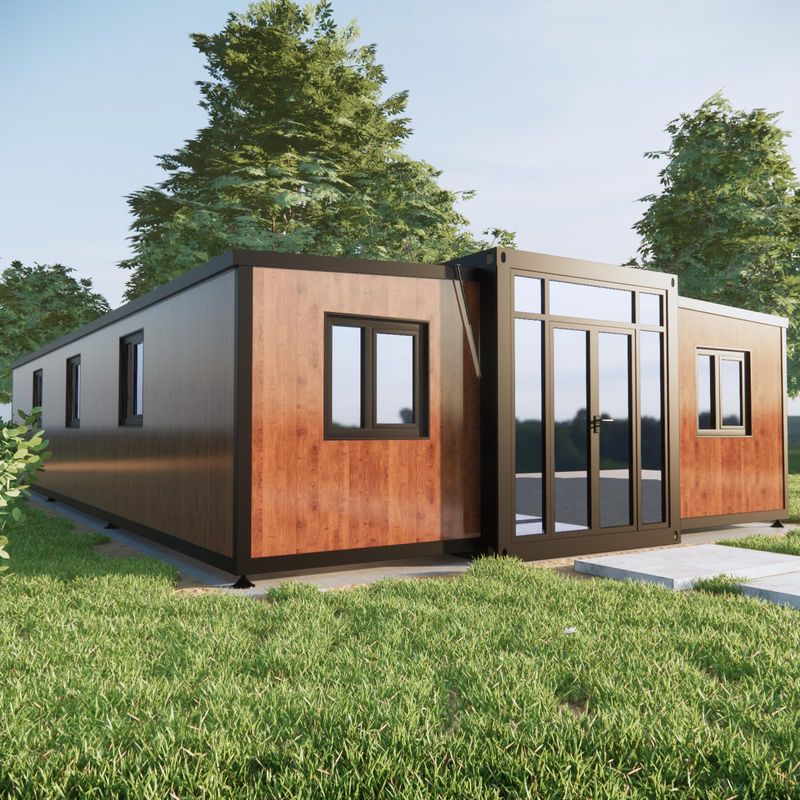
Starting with a 40-foot shipping container provides substantial space even before the expanding features deploy. Once fully set up, this remarkable home offers over 700 square feet of living area—challenging the very definition of “tiny” while maintaining transportability.
The expansion occurs primarily from one long side, where the wall hinges outward to create a spacious living room with 8-foot ceilings. The original container houses the kitchen, bathroom, and utilities along one wall, while the bedroom occupies the far end.
Industrial-chic design elements celebrate rather than disguise the container origins, with polished concrete floors and strategic use of the corrugated metal walls as design features. Large windows and glass doors brighten the space and connect interior with exterior living areas. This supersized tiny home offers an ideal balance of mobility, durability, and generous living space.
15. Fully-Equipped Portable Tiny House
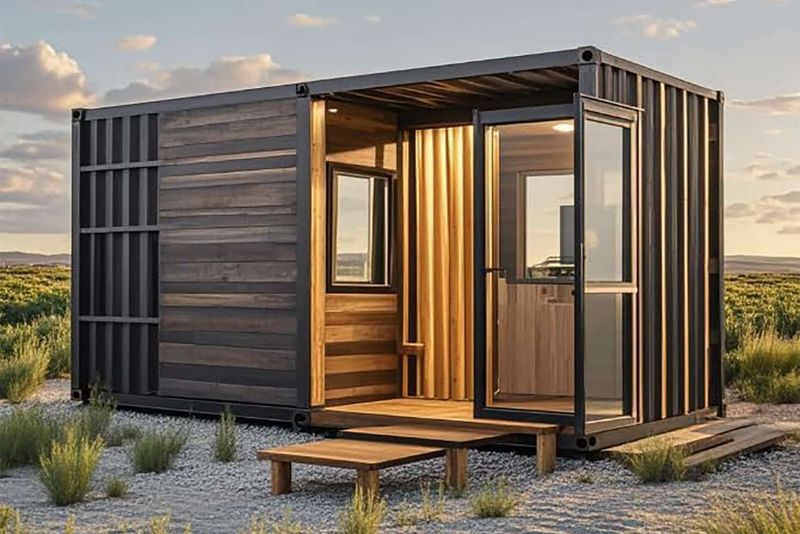
Move-in ready doesn’t begin to describe this comprehensively outfitted tiny house on wheels. Unlike most options that provide just the shell, this 26-foot beauty arrives complete with furniture, appliances, kitchenware, linens, and even artwork—truly ready for immediate occupancy.
The thoughtfully designed floor plan includes distinct zones for cooking, dining, relaxing, working, and sleeping, with clever multi-purpose furniture throughout. The bathroom features a surprising full-sized shower and flushing toilet, while the kitchen includes proper appliances rather than dorm-style miniatures.
Built on a certified trailer with proper braking systems and stabilizers, this home can be towed with a heavy-duty pickup truck. Whether you’re seeking emergency housing, a vacation property, rental income opportunity, or your primary residence, this fully-equipped tiny house eliminates the usual setup headaches.
16. Customizable Modular Tiny Villa
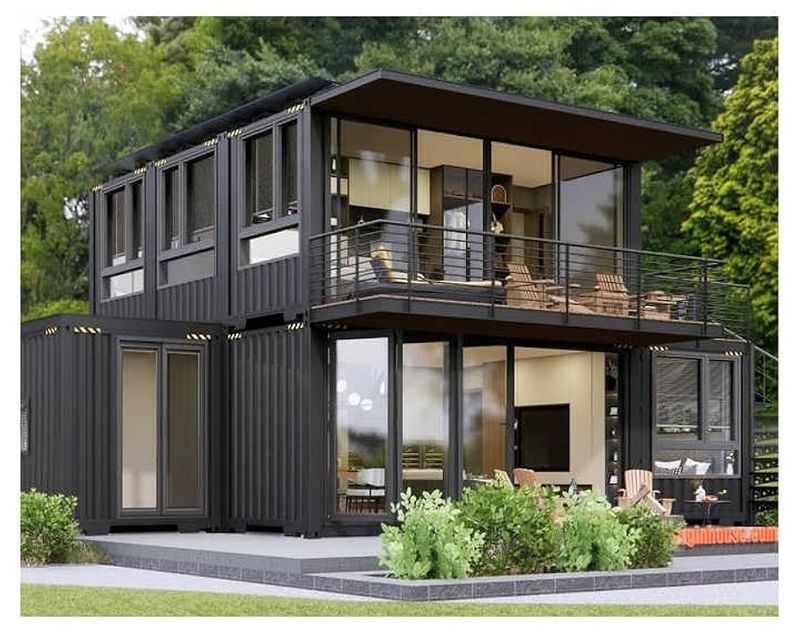
Design flexibility reaches new heights with this modular system that lets you create your perfect tiny home from standardized components. Start with the core module containing essential utilities, then add bedroom, living room, kitchen, or office modules in your preferred configuration.
Each 100-square-foot module connects seamlessly to create a unified structure that can be expanded over time as needs or budget allow. The contemporary flat-roof design features clerestory windows that flood interiors with light while maintaining privacy.
The kit includes detailed instructions and all necessary components for assembly, with most connections requiring just basic tools. For growing families, changing needs, or those who simply enjoy having design control, this adaptable system provides the perfect balance between standardization and personalization. Add, subtract, or rearrange modules as your life evolves.
17. Insulated Prefab Tiny Office
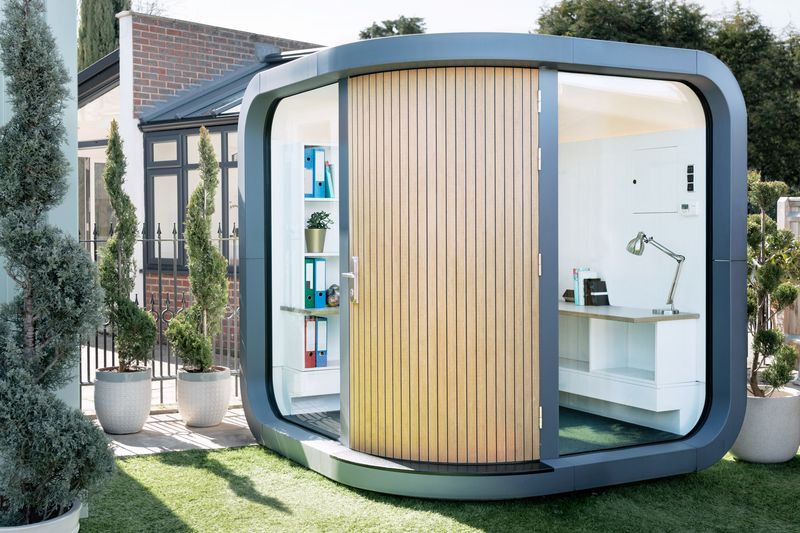
Working from home transforms from compromise to pleasure in this purpose-built backyard office pod. The 120-square-foot structure features commercial-grade insulation and soundproofing that creates genuine separation from household distractions.
The angular modern design makes a professional statement while large windows provide abundant natural light without glare on computer screens. Built-in desks, shelving, and cable management systems keep everything organized, while the mini-split heating and cooling system operates whisper-quiet to maintain ideal working temperatures year-round.
Assembly typically takes just one weekend with two people. The structure connects to your home’s power but can also be equipped with optional solar panels for off-grid operation. For remote workers tired of commandeering the dining table or dealing with household noise, this dedicated workspace provides the perfect professional environment steps from your back door.
18. Backyard Tiny Cabin Retreat
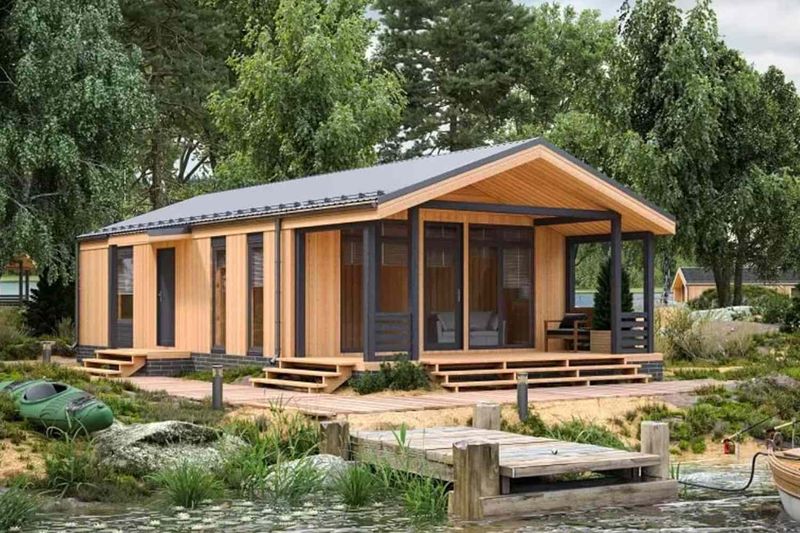
Transform any corner of your property into a personal sanctuary with this rustic-modern hybrid cabin. The 200-square-foot design balances traditional cabin aesthetics with contemporary comfort through features like exposed beam ceilings paired with energy-efficient windows.
The covered front porch extends the living space outdoors, creating a perfect spot for morning coffee or evening relaxation. Inside, the open floor plan accommodates flexible furniture arrangements, while the bathroom includes a surprisingly spacious shower and compact vanity.
Assembly requires moderate DIY skills and typically takes 3-4 days with two people. The structure connects easily to existing utilities or can operate off-grid with optional solar and water systems. Whether used as a personal retreat, guest accommodation, rental property, or home office, this cabin creates a dedicated space for whatever you need most.
19. Eco-Prefab Tiny Guest Studio
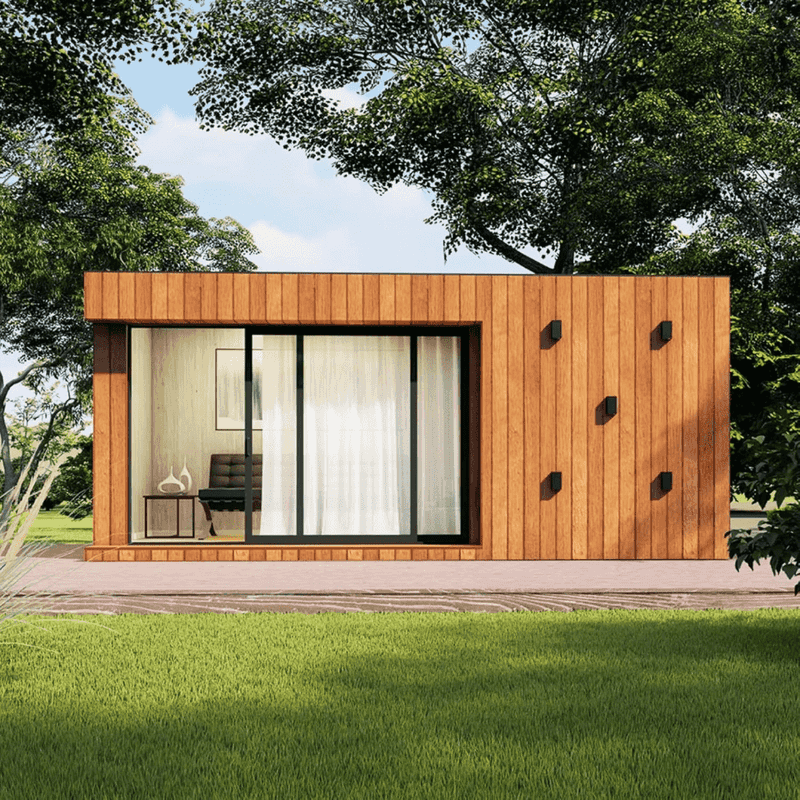
Sustainability meets style in this environmentally conscious guest studio built almost entirely from recycled and renewable materials. The structure features reclaimed wood siding, insulation made from recycled denim, and flooring created from repurposed wine corks all without sacrificing aesthetics or durability.
The 180-square-foot layout includes a sleeping area, compact bathroom, and multi-purpose living space. Large windows reduce electricity needs during daylight hours, while LED lighting and energy-efficient appliances minimize power consumption after dark.
Assembly is straightforward with pre-cut and labeled components, typically taking 2-3 days for completion. For environmentally conscious homeowners looking to accommodate guests without compromising their values, this eco-studio provides the perfect solution—proving that sustainable choices can be beautiful, comfortable, and practical.
20. Pop-Up Portable Cabin Home
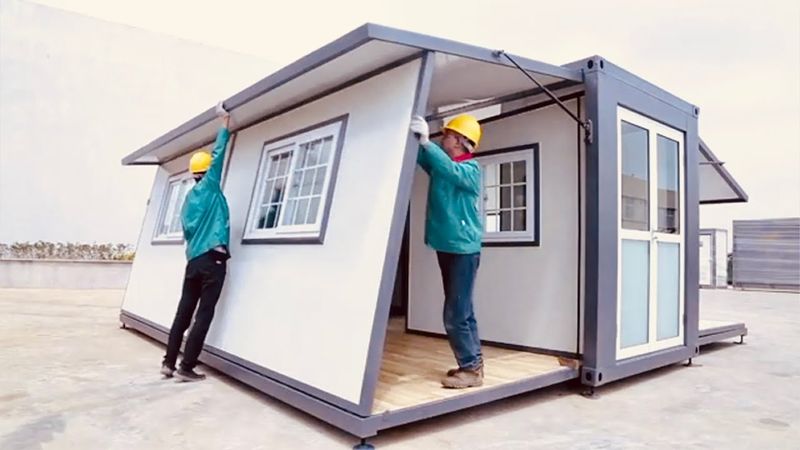
Setup speed reaches impressive new levels with this pop-up cabin that transforms from flat-packed delivery to fully functional home in under 8 hours. The secret lies in the accordion-style folding walls and roof that expand outward from the central core.
When deployed, this 240-square-foot dwelling features surprisingly solid construction with proper insulation and real windows—not the tent-like materials found in many quick-setup structures. The interior comes pre-finished with drywall, flooring, basic electrical, and plumbing connections ready for hookup.
Particularly valuable for emergency housing, temporary work locations, or instant vacation properties, this pop-up cabin combines rapid deployment with genuine comfort. When no longer needed, the structure can be collapsed back to its shipping size for storage or relocation—making it perhaps the most flexible housing option available.
21. Foldaway Modular Container House
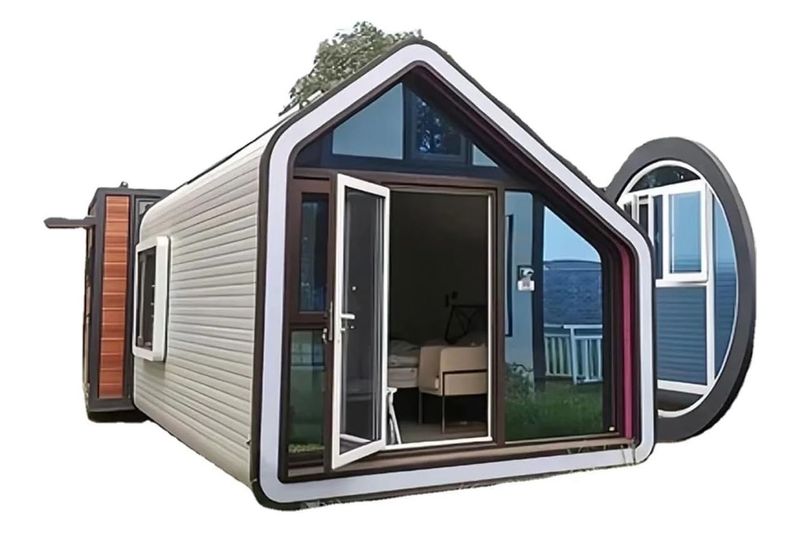
Space optimization reaches new heights in this ingenious container home where virtually every interior element folds, slides, or transforms. During the day, the bedroom disappears into the wall, revealing a comfortable living room with full-sized furniture.
The kitchen extends from a compact unit into a functional cooking space with real appliances and countertops. Even the bathroom expands when in use, with the shower stall deploying from what appears to be ordinary wall panels.
This 320-square-foot marvel maintains the rugged durability of its shipping container origins while adding sophisticated mechanical systems that make these transformations smooth and reliable. For urban dwellers maximizing limited space, or anyone fascinated by brilliant design solutions, this shape-shifting container home demonstrates how thoughtful engineering can make even the smallest spaces feel surprisingly spacious and complete.

