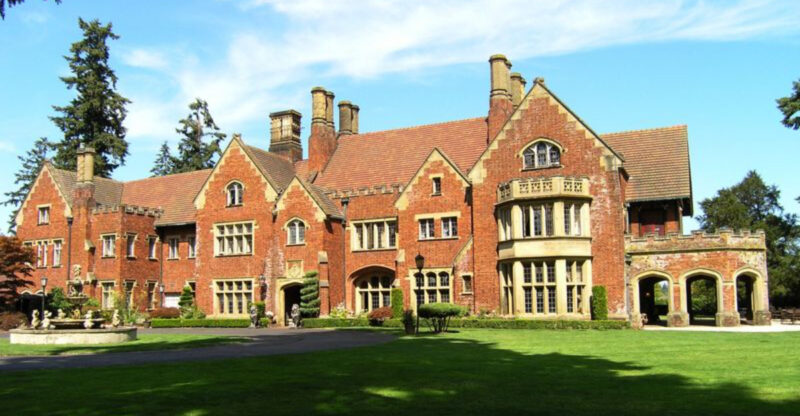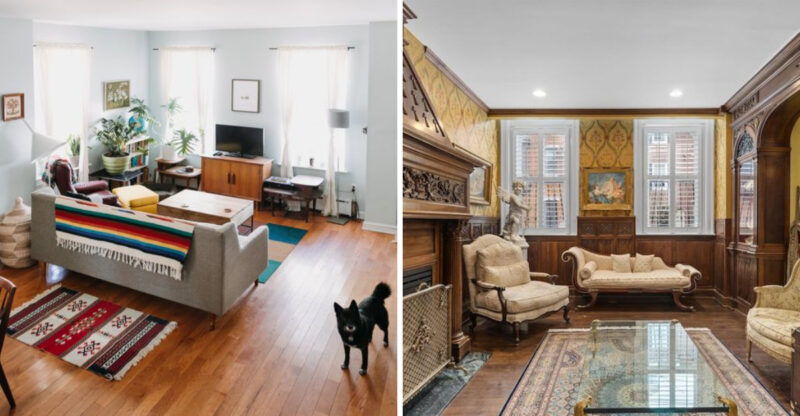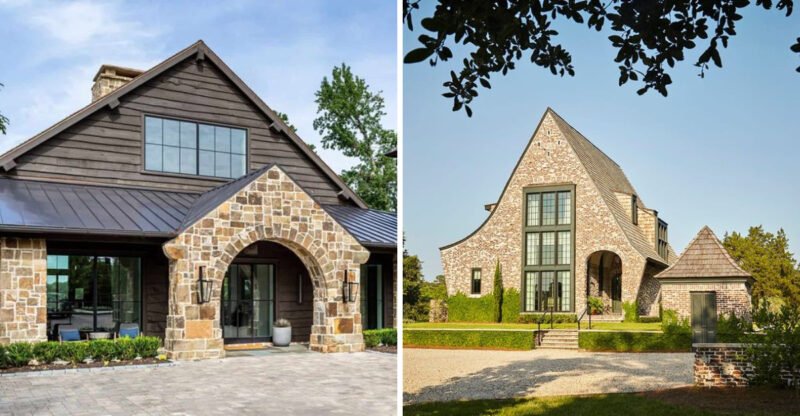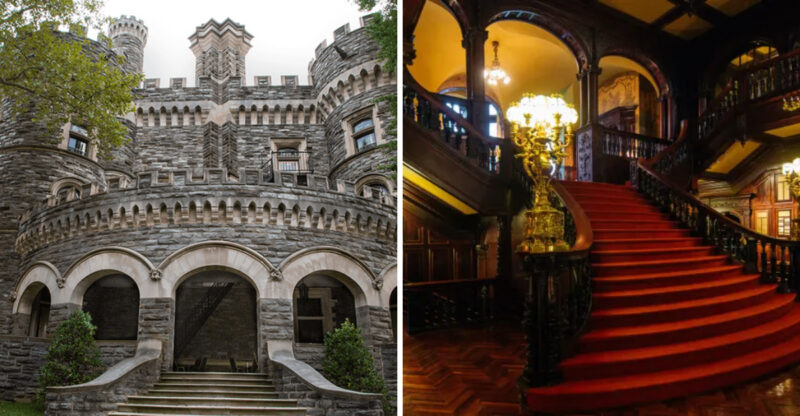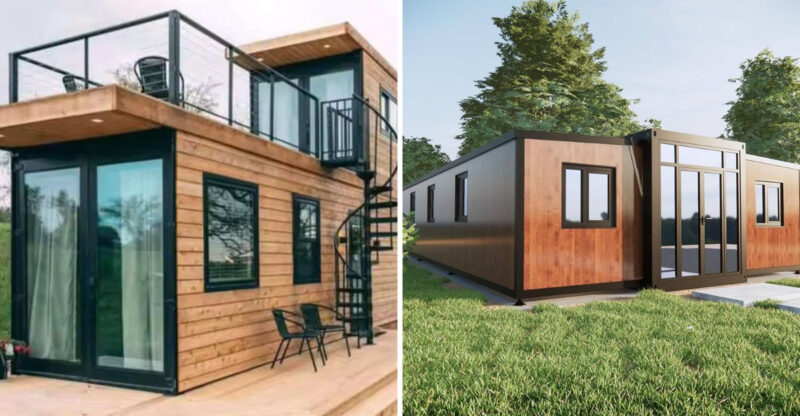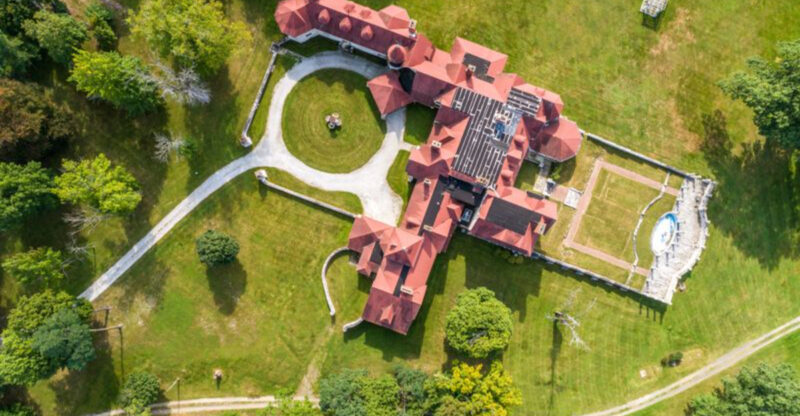21 Historic Mansions In Indiana That Preserve Their Classic Appeal
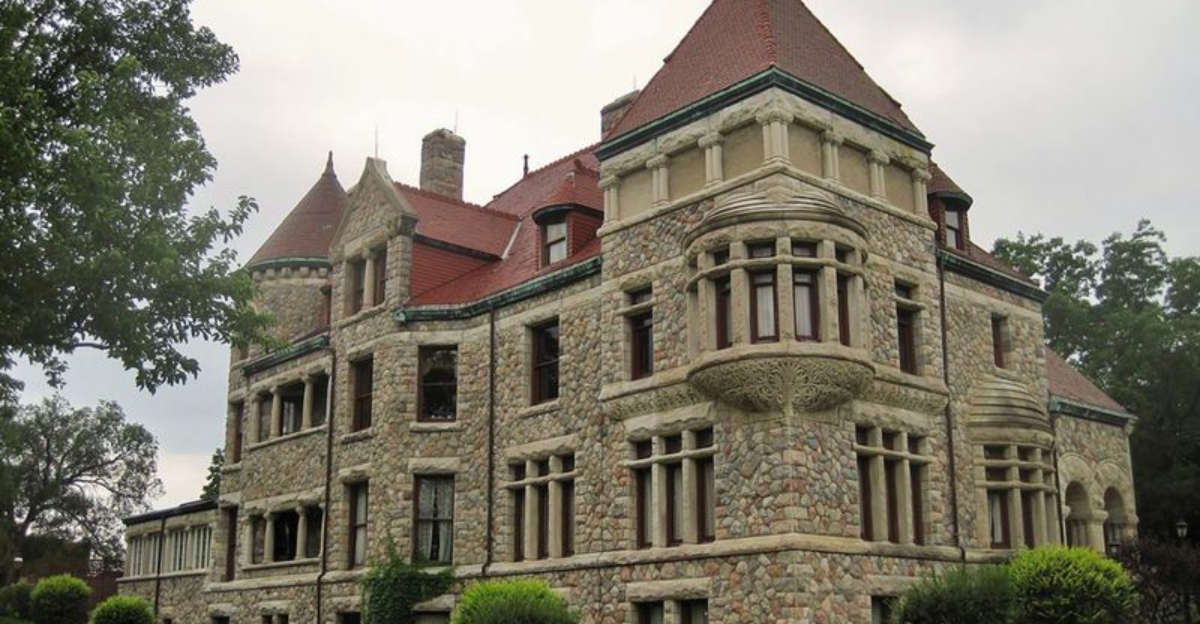
Indiana’s landscape is dotted with magnificent mansions that tell stories of bygone eras.
These architectural treasures showcase the craftsmanship, wealth, and cultural values of their time periods.
From French Second Empire to Victorian Gothic styles, these historic homes offer visitors a glimpse into Indiana’s rich past while maintaining their original charm and elegance.
1. Lanier Mansion
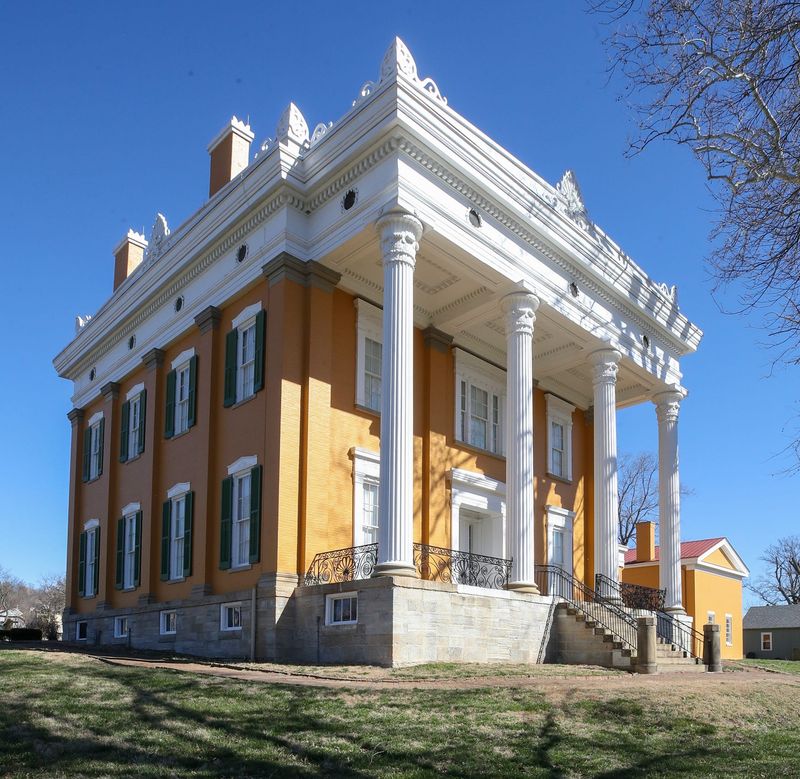
Standing proudly along the Ohio River in Madison, this Greek Revival masterpiece was built in 1844 for financier James F.D. Lanier. The stunning mansion features towering columns, ornate plasterwork, and a spiral staircase that seems to float in midair.
Visitors marvel at the period-accurate furnishings and the meticulous restoration that brings the 1840s to life. The formal gardens surrounding the property have been recreated based on historical documentation.
During the Civil War, Lanier’s financial support to Indiana helped keep the state solvent. His legacy lives on through this architectural gem, now a National Historic Landmark that draws history enthusiasts and architecture lovers from across the country.
2. Culbertson Mansion
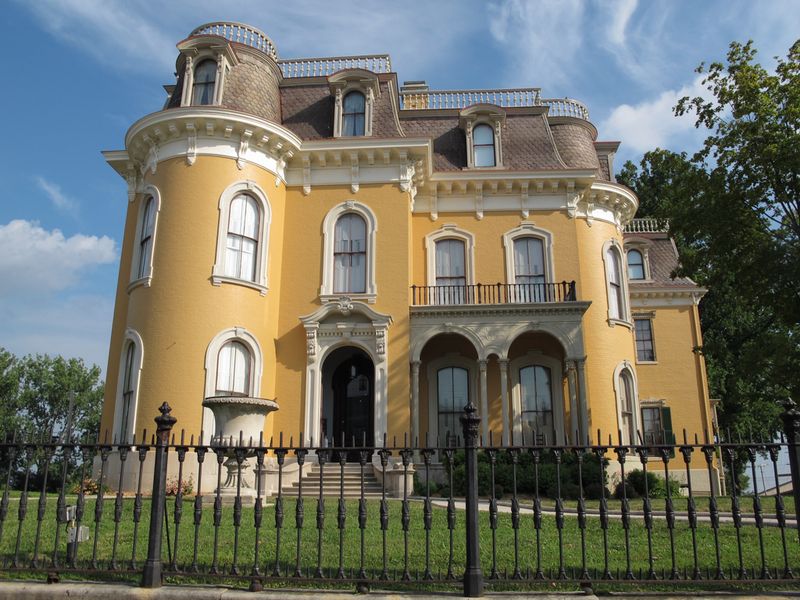
William Culbertson, once New Albany’s wealthiest citizen, spared no expense when constructing this French Second Empire mansion in 1867. The 20,000-square-foot home cost a staggering $120,000 at the time—equivalent to millions today.
Hand-painted ceilings, marble fireplaces, and elaborate woodwork showcase the craftsmanship of European artisans brought specifically for this project. The mansion’s exterior features a distinctive mansard roof and ornate brackets typical of its architectural style.
Each October, the carriage house transforms into a haunted attraction, with proceeds supporting the mansion’s preservation. This magnificent structure stands as a testament to the prosperity that river commerce brought to southern Indiana communities in the 19th century.
3. Morris-Butler House
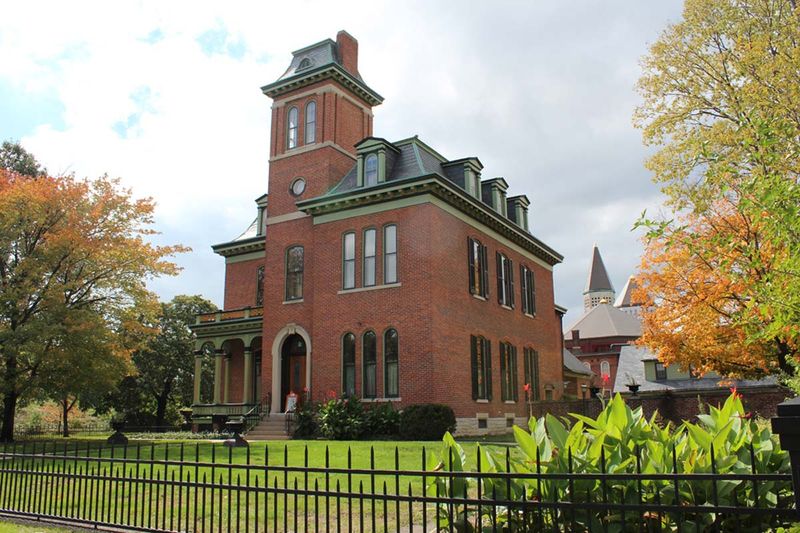
Nestled in Indianapolis’s Old Northside neighborhood, this Gothic Revival gem dates back to 1865. John Morris, a successful Indianapolis businessman, commissioned this distinctive home during the post-Civil War era.
The house features steep gables, decorative bargeboard trim, and pointed-arch windows characteristic of Gothic Revival architecture. Inside, the rooms display authentic Victorian furnishings and décor from the 1860s through the 1890s, showcasing how interior design evolved during this period.
After the Morris family, the Butler family owned the home for many years. In 1964, Indiana Landmarks saved the structure from demolition, undertaking the first major restoration project in the organization’s history and establishing the Morris-Butler House as a museum of Victorian life.
4. Oakhurst
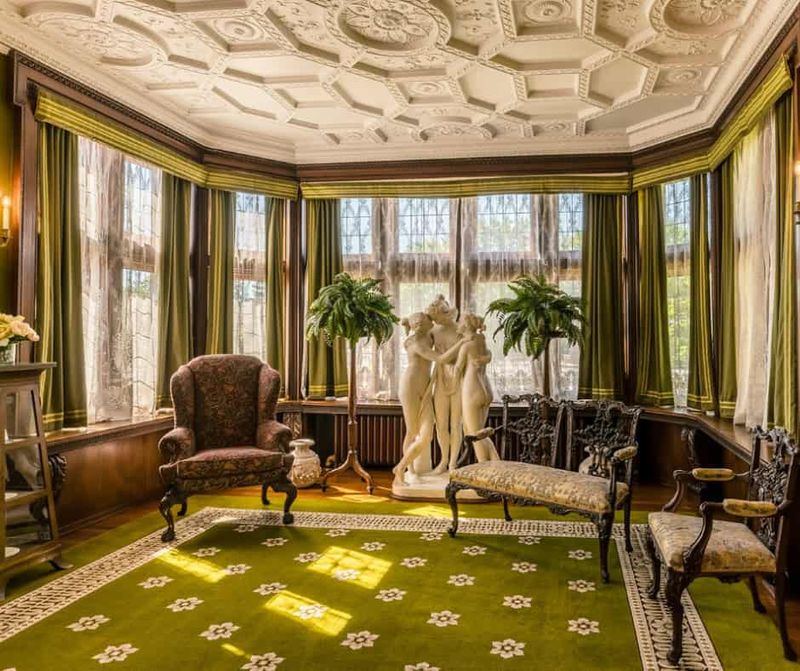
Muncie’s crown jewel of historic homes, Oakhurst was built in 1895 for industrialist George F. McCulloch, founder of the Muncie Star newspaper. This Queen Anne style mansion blends multiple architectural influences with its asymmetrical design, wraparound porch, and distinctive turret.
The interior features eight uniquely themed rooms, each showcasing different woods—cherry, oak, walnut, and maple—in their original glory. Hand-painted ceilings and custom-designed fireplaces demonstrate the attention to detail lavished on this home.
Today, Oakhurst serves as the centerpiece of Minnetrista Cultural Center, connecting visitors with the Ball family legacy and east central Indiana’s cultural heritage. The surrounding gardens offer a peaceful retreat with seasonal blooms and century-old trees shading the property.
5. West Baden Springs Hotel
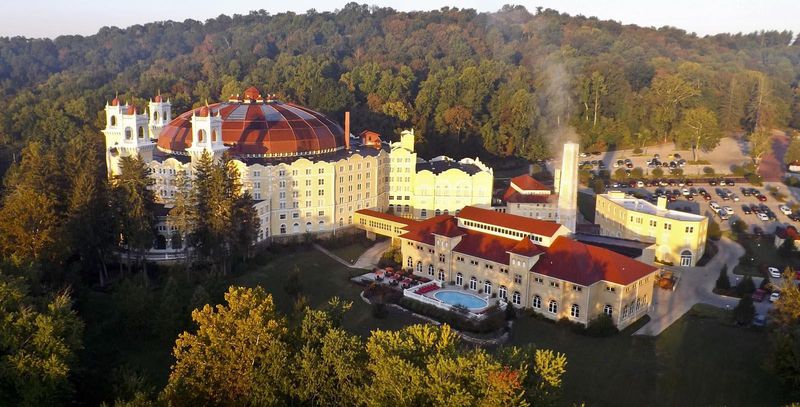
Though technically a hotel, this magnificent structure began as a private playground for the wealthy elite in 1902. Its massive 200-foot free-spanning dome once called the “Eighth Wonder of the World” still inspires awe today.
Railroad tycoons and celebrities flocked to this luxurious retreat to enjoy its mineral springs and lavish amenities. The circular design features an atrium surrounded by six stories of guest rooms, creating a breathtaking interior space bathed in natural light.
After decades of abandonment and near-collapse, a $500 million restoration brought this architectural marvel back to life in 2007. The hotel’s resurrection represents one of the most ambitious historic preservation projects in American history, returning this grand dame to her former glory for new generations to appreciate.
6. Morris Mansion
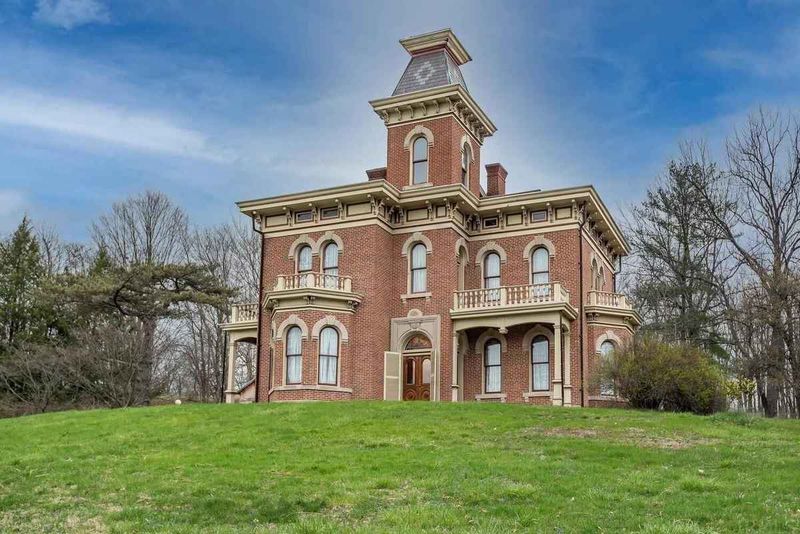
Located in Indianapolis’s historic district, the Morris Mansion exemplifies Italianate architecture with its low-pitched roof, wide eaves, and decorative brackets. Sylvester Morris, a successful merchant, commissioned this elegant home in 1864 as a symbol of his prosperity.
The mansion’s interior boasts 14-foot ceilings, marble fireplaces, and intricate plasterwork medallions. Original walnut woodwork throughout the home has been painstakingly preserved, maintaining the warm atmosphere of a 19th-century family residence.
A hidden feature delights visitors—a secret passage connected to the Underground Railroad. This historical connection adds profound significance to the property beyond its architectural importance. The current owners have carefully balanced preservation with modern conveniences, ensuring this historic treasure remains both livable and authentic.
7. Culver Academies House
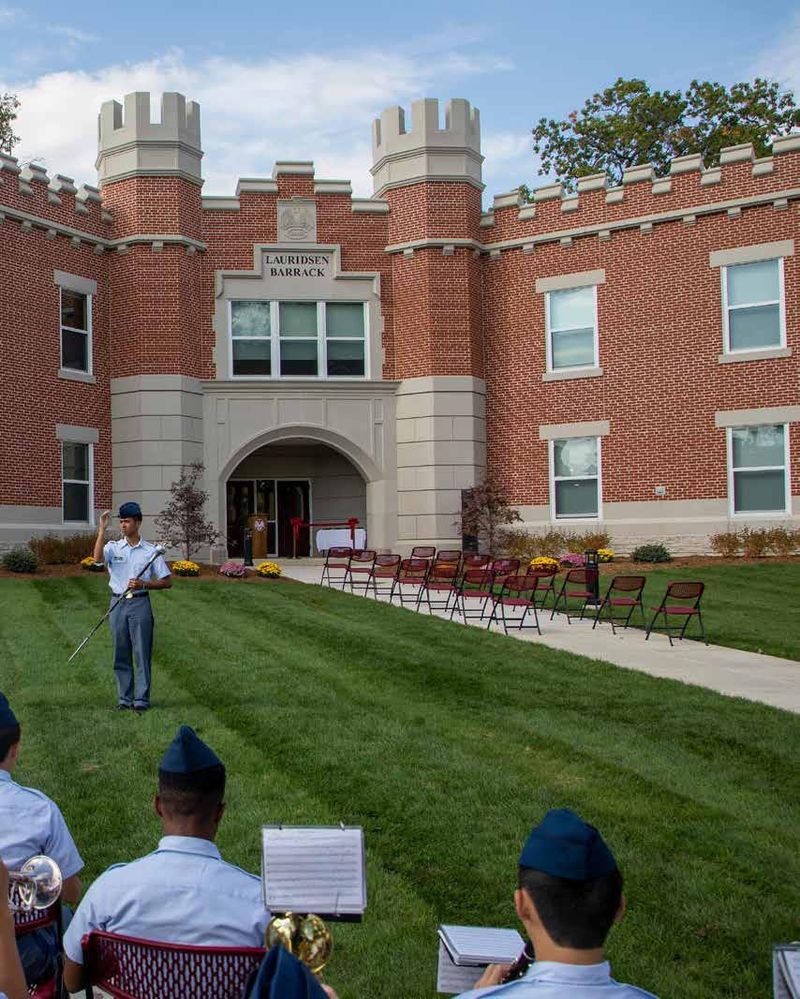
Overlooking Lake Maxinkuckee, this Tudor Revival mansion serves as the headmaster’s residence for the prestigious Culver Academies. Built in 1925 during the school’s expansion era, the home features half-timbering, steeply pitched roofs, and massive chimneys typical of Tudor architecture.
Inside, oak paneling lines the walls, while leaded glass windows cast colorful patterns across the rooms. The great hall, with its soaring ceiling and massive stone fireplace, has hosted countless school functions and distinguished visitors over nearly a century.
Famous alumni who have crossed this threshold include actors, politicians, and business leaders. The mansion represents the academy’s commitment to tradition while educating future generations. Its picturesque setting on the lakeshore provides a stunning backdrop for campus events throughout the year.
8. T.C. Steele Home
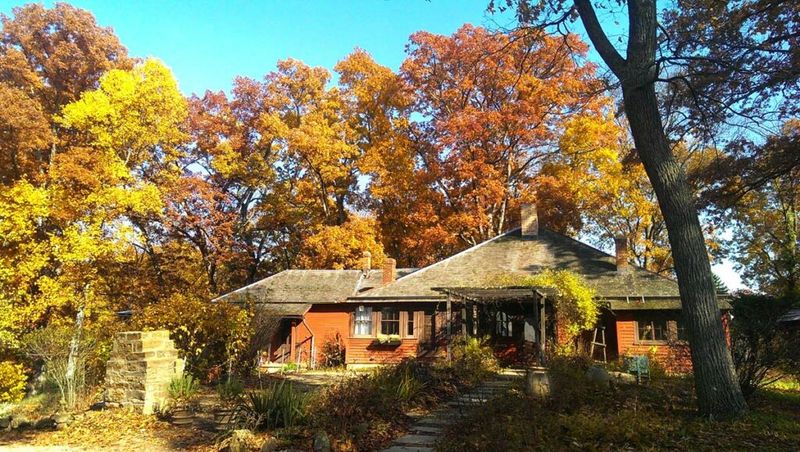
Nestled among the rolling hills of Brown County, the T.C. Steele State Historic Site preserves the home and studio of one of Indiana’s most celebrated Impressionist painters. Steele built this rustic retreat in 1907, naming it “House of the Singing Winds” for the way breezes played through the surrounding trees.
The home’s simple design reflects Steele’s artistic sensibility, with large windows capturing the natural light he cherished for his landscape paintings. His studio remains much as he left it, with easels, brushes, and unfinished canvases creating an intimate connection to his creative process.
Steele and his wife Selma cultivated extensive gardens that complemented the natural beauty he captured in his artwork. Today, visitors can explore these gardens, hike woodland trails, and experience the same inspiring vistas that influenced his artistic vision.
9. President’s Home (IU)
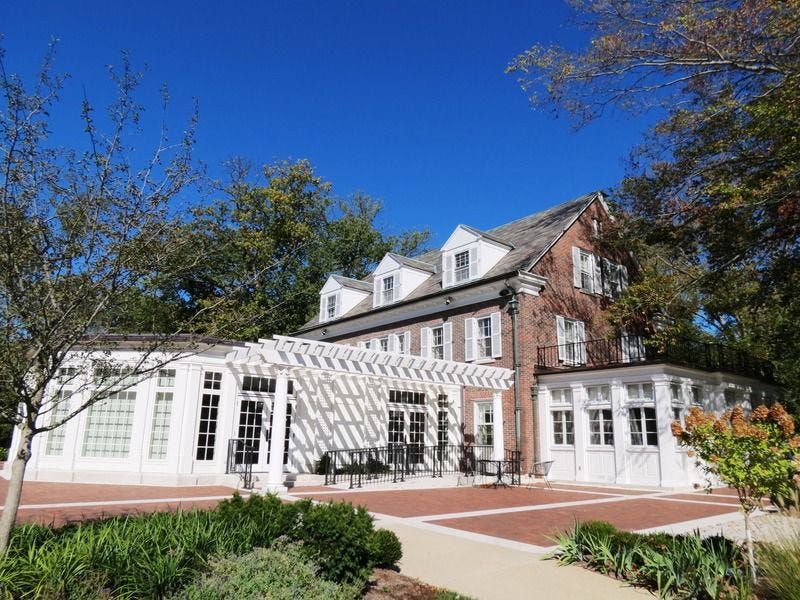
Gracing the Indiana University campus in Bloomington since 1908, this Colonial Revival mansion has served as home to university presidents for over a century. The stately brick residence features a symmetrical façade, decorative columns, and a welcoming front porch that epitomizes early 20th-century academic dignity.
Beyond its role as a private residence, the mansion functions as an important venue for university functions. Its elegant formal dining room and spacious reception areas have hosted Nobel laureates, world leaders, and generations of students during traditional campus celebrations.
The home underwent a major renovation in 2000, carefully preserving historical elements while updating systems for modern comfort. Surrounded by mature trees and formal gardens, this architectural landmark symbolizes the university’s commitment to tradition while educating future generations of Hoosiers.
10. Avery House
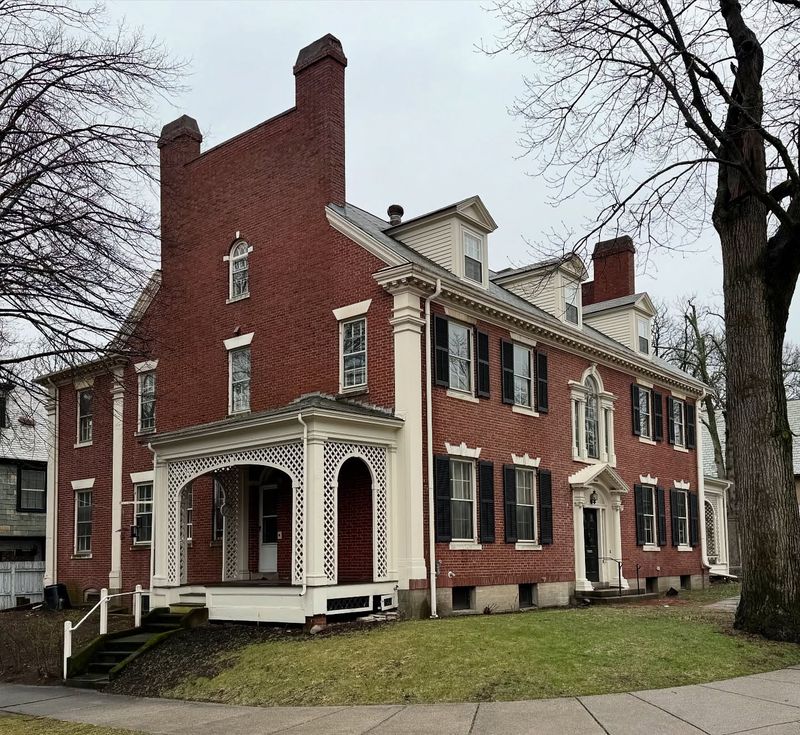
Hidden away in Lafayette’s historic district, the Avery House represents one of Indiana’s finest examples of Second Empire architecture. Built in 1874 for banker and businessman Solomon Avery, the mansion features the distinctive mansard roof and ornate details characteristic of this French-inspired style.
Intricate ironwork crowns the roof, while bay windows and ornamental brackets add visual interest to the façade. Inside, curved walnut staircases, marble fireplaces, and hand-painted ceilings showcase the craftsmanship of the era.
During Prohibition, a speakeasy operated from the basement—a secret history revealed during restoration work in the 1980s. Today, the Avery House serves as a museum where visitors can experience the elegance of Gilded Age Indiana. Its meticulously maintained period rooms contain original furnishings and decorative arts from the family’s collection.
11. Conner Prairie Home
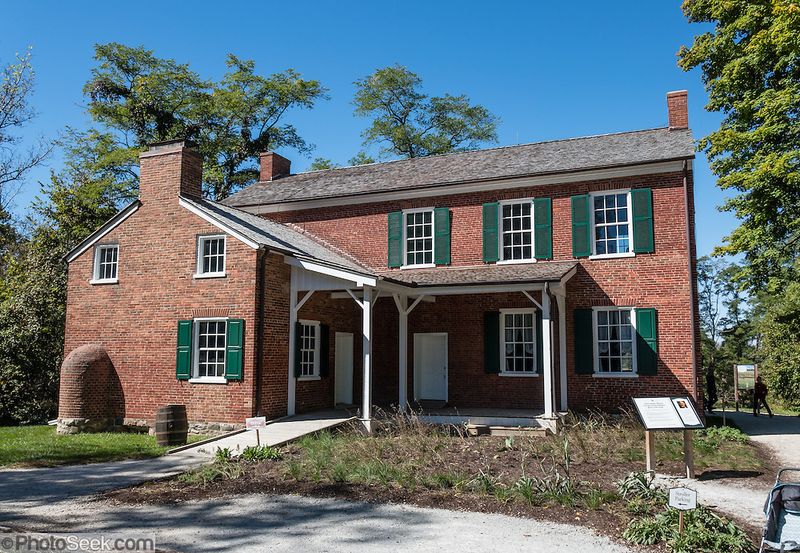
William Conner’s 1823 Federal-style brick home stands as one of the oldest remaining structures in central Indiana. This two-story house witnessed the transition of the region from wilderness to settlement, serving as both home and trading post during Indiana’s formative years.
Though modest compared to later mansions, the home represented substantial wealth for its time and location. The symmetrical design, central hallway, and simple woodwork exemplify early American architecture before Victorian ornamentation became fashionable.
Today, the home anchors Conner Prairie, a living history museum where interpreters in period clothing demonstrate 19th-century life. Conner himself played a significant role in Indiana’s development—serving in the state legislature and helping establish Indianapolis as the capital. His home provides a tangible connection to this pivotal period in Hoosier history.
12. Roudebush Mansion
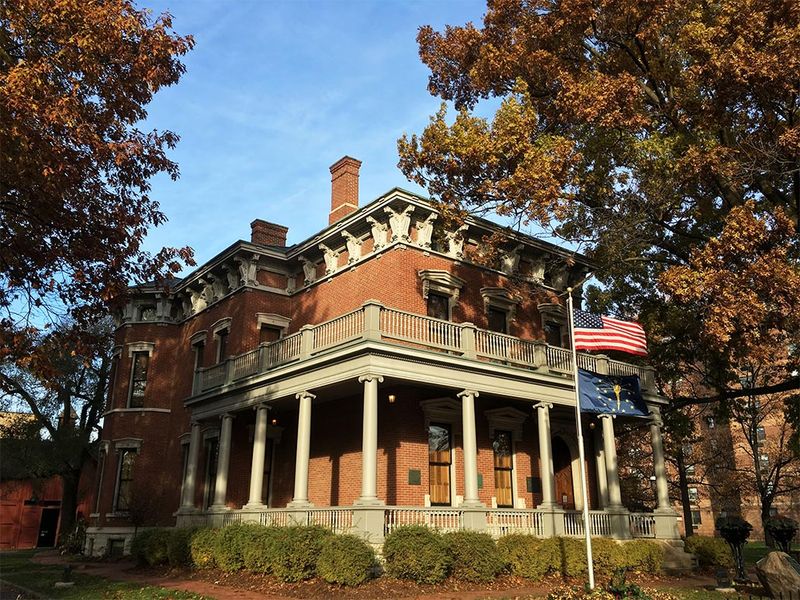
Standing proudly in Noblesville’s historic district, the Roudebush Mansion exemplifies the Italianate style popular during the 1860s. Judge William Roudebush commissioned this impressive home in 1867, using his success in law and politics to create a residence befitting his social standing.
The mansion’s tall, narrow windows with elaborate hoods, wide eaves supported by decorative brackets, and central cupola create a striking silhouette. Inside, pocket doors separate formal rooms while maintaining an open flow for entertaining distinguished guests.
A curved walnut staircase serves as the interior’s focal point, showcasing the craftsmanship of local woodworkers. The mansion narrowly escaped demolition in the 1970s before preservation-minded citizens rallied to save it. Now serving as professional offices, this adaptive reuse ensures the building’s historical features remain intact while giving it continued purpose in the community.
13. Foster Park Home
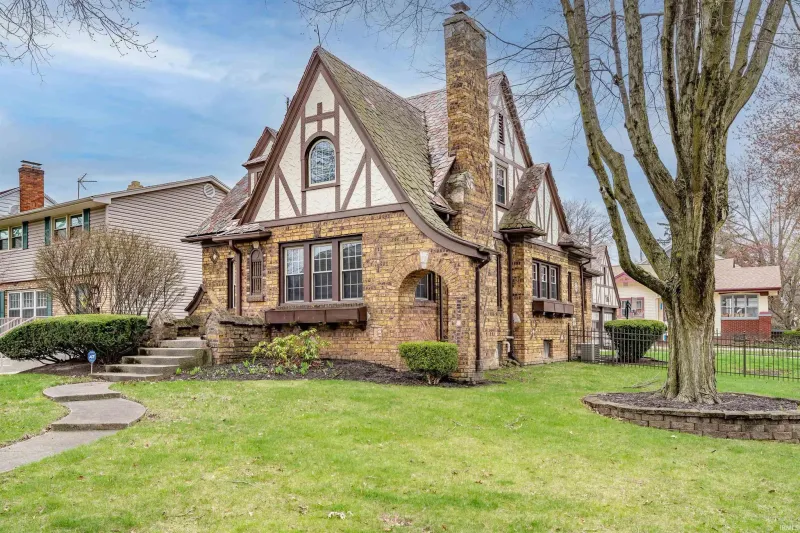
Overlooking the St. Joseph River in Fort Wayne, this Tudor Revival mansion was built in 1914 for industrialist Samuel Foster, who later donated the surrounding land to create Foster Park. The home’s distinctive half-timbering, multiple gables, and clustered chimneys create a picturesque silhouette against the riverfront setting.
Inside, quarter-sawn oak paneling, beamed ceilings, and leaded glass windows create a warm, Old World atmosphere. The great hall features a massive stone fireplace large enough to stand in a favorite gathering spot during the Foster family’s legendary holiday celebrations.
The surrounding gardens showcase heritage roses and perennials from the original landscape design. Though now privately owned, the mansion remains a beloved landmark visible from the popular Rivergreenway trail. Its fairy-tale appearance has inspired local artists and photographers for generations.
14. Washington Park Mansion
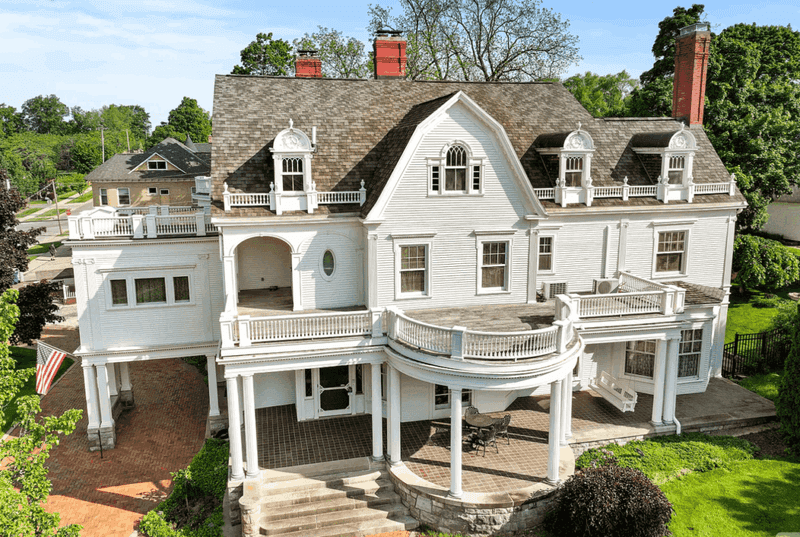
Perched on a bluff overlooking Lake Michigan in Michigan City, this Colonial Revival mansion was built in 1910 as a summer residence for a Chicago industrialist seeking escape from urban heat. The symmetrical white clapboard structure features a grand portico supported by classical columns and a widow’s walk offering panoramic lake views.
During Prohibition, the mansion reportedly served as a discreet gambling establishment, with speedboats making midnight runs to Chicago. The grand ballroom’s sprung floor still bears testament to elegant soirées of the Roaring Twenties.
After falling into disrepair mid-century, the mansion underwent a painstaking restoration in the 1990s. Now operating as a boutique inn, the property allows visitors to experience the grandeur of Indiana’s lakefront history. Its location within Washington Park places it steps from the historic lighthouse and beach.
15. Morris-Butler Estate
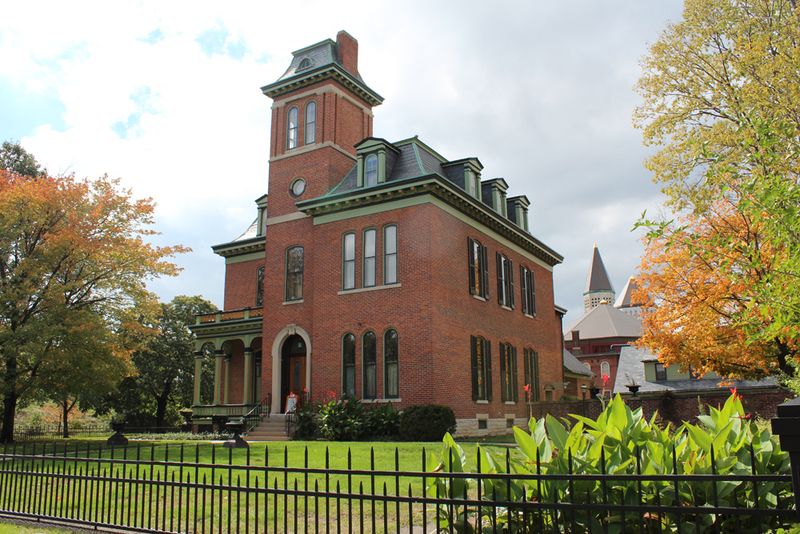
Situated in Indianapolis’s Old Northside neighborhood, the Morris-Butler Estate represents high-style Victorian Gothic architecture at its finest. Completed in 1864, this brick mansion features pointed arch windows, steep gables, and ornate vergeboard trim that create a distinctly medieval-inspired silhouette.
The library contains floor-to-ceiling bookshelves filled with period volumes, while the music room showcases a restored 1850s square grand piano. Each room displays different wallpaper patterns based on historic documentation, recreating the bold aesthetic choices of the Victorian era.
Though the Morris family only lived here briefly before financial reversals forced them to sell, their name remains attached to this architectural treasure. The Butler family’s subsequent six-decade ownership provided stability until Indiana Landmarks acquired the property in 1963, saving it from demolition during urban renewal.
16. Rhodes Mansion
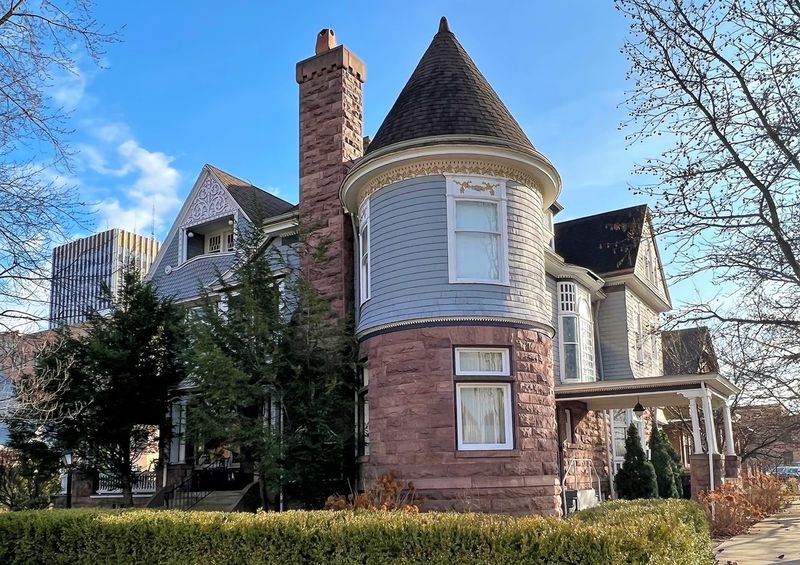
South Bend’s Lincoln Way district showcases this magnificent Queen Anne Victorian built in 1888 for department store magnate George Rhodes. The asymmetrical design features multiple gables, patterned shingles, and a distinctive corner turret topped with a witch’s hat roof.
Stained glass windows cast jewel-toned light across interior spaces, highlighting the intricate parquet floors and carved woodwork. The mansion’s most remarkable feature—a three-story mahogany staircase—spirals dramatically through the center of the home, illuminated by a massive skylight.
Rhodes spared no expense, importing craftsmen from Europe to create custom details throughout the 7,000-square-foot residence. After serving as a funeral home for much of the 20th century, the mansion has been restored to its original splendor. Its carriage house now serves as a popular tearoom where visitors can experience Victorian hospitality.
17. Willard Library
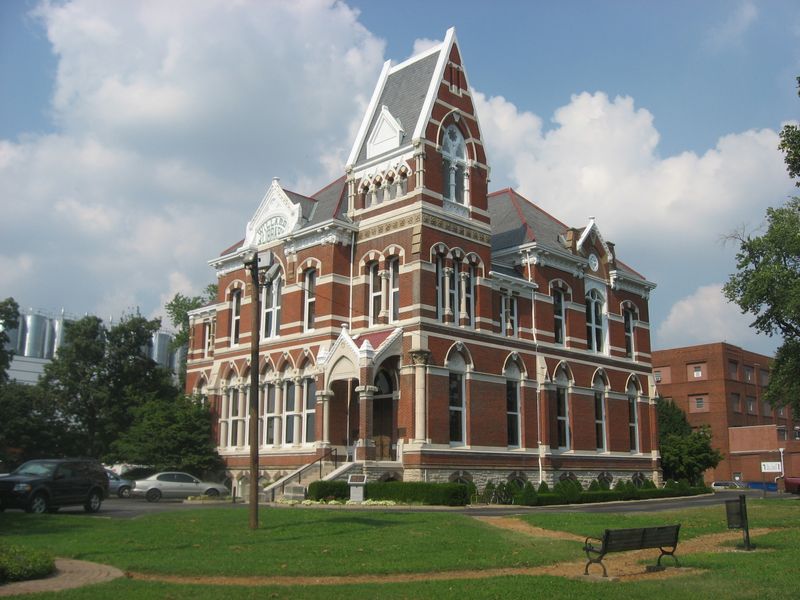
While primarily known as Indiana’s oldest public library, this Victorian Gothic structure in Evansville began as the private residence of Willard Carpenter, a wealthy businessman and abolitionist. Built in 1877, the mansion features distinctive limestone construction, pointed arches, and buttressed corners reminiscent of medieval European architecture.
Inside, the original living quarters have been transformed into reading rooms while maintaining architectural details like carved woodwork and decorative plasterwork. The magnificent central staircase remains a focal point, connecting three floors of book-filled spaces.
The library has gained fame for its resident ghost, the “Grey Lady,” spotted by staff and visitors since the 1930s. Ghost hunting equipment is available for checkout, making this historic mansion popular with paranormal enthusiasts. Regardless of supernatural interests, the building stands as one of Indiana’s most distinctive Victorian structures.
18. Seiberling Mansion
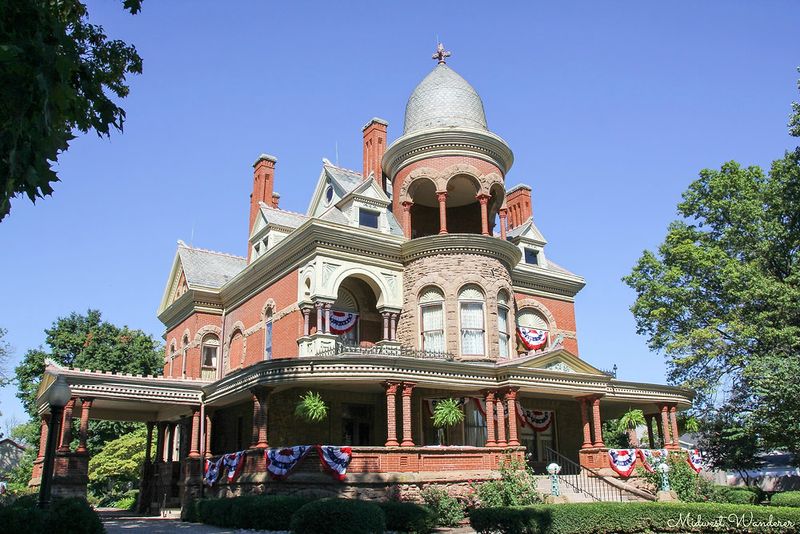
Monroe Seiberling, a natural gas boom industrialist, spared no expense when building this opulent Queen Anne style home in Kokomo in 1889. The mansion showcases seven different types of hardwoods throughout its 20 rooms, each displaying the craftsmanship of skilled woodworkers brought from Europe specifically for this project.
The exterior combines multiple textures—limestone, brick, wood, and slate—creating a visual feast characteristic of high Victorian architecture. Three stories of bay windows, turrets, and wraparound porches create an imposing yet inviting presence.
After serving as Indiana University’s Kokomo campus from 1947 to 1965, the mansion now houses the Howard County Museum. Christmas at the Seiberling has become a beloved community tradition, with each room elaborately decorated in Victorian holiday splendor, attracting thousands of visitors annually.
19. Tippecanoe Place
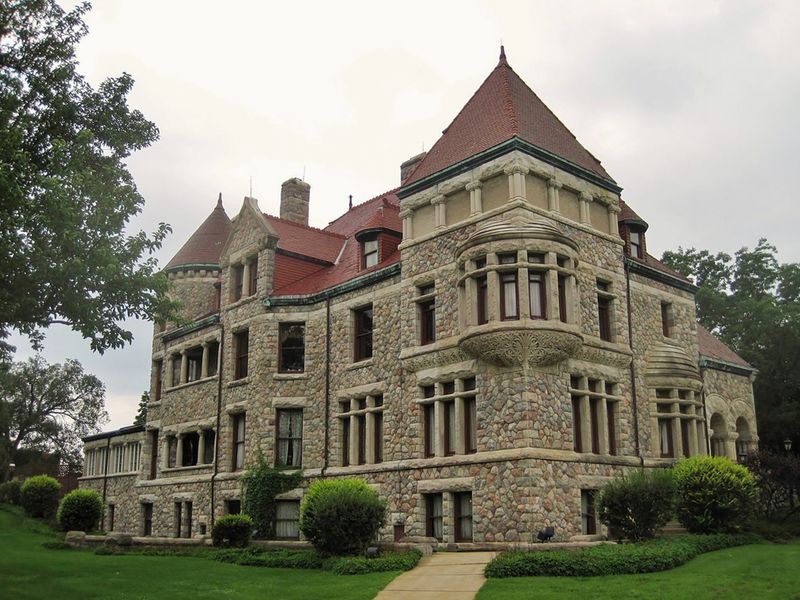
Clem Studebaker, co-founder of the famous wagon and automobile manufacturing company, built this imposing Richardson Romanesque mansion in South Bend in 1889. The 26,000-square-foot home features 40 rooms constructed of rugged granite and sandstone, with rounded arches and towers creating a castle-like appearance.
The grand entrance hall’s carved oak staircase rises three stories beneath a stained-glass skylight, while 20 unique fireplaces throughout the mansion showcase different stone and woodwork designs. During the Studebaker family’s residence, presidents Benjamin Harrison and William McKinley were among their distinguished guests.
After the family’s occupancy ended in 1933, the mansion served as Red Cross headquarters during World War II. Today, Tippecanoe Place operates as a restaurant where diners can enjoy meals in the former family rooms, library, and ballroom while surrounded by authentic Studebaker family history.
20. The Elms
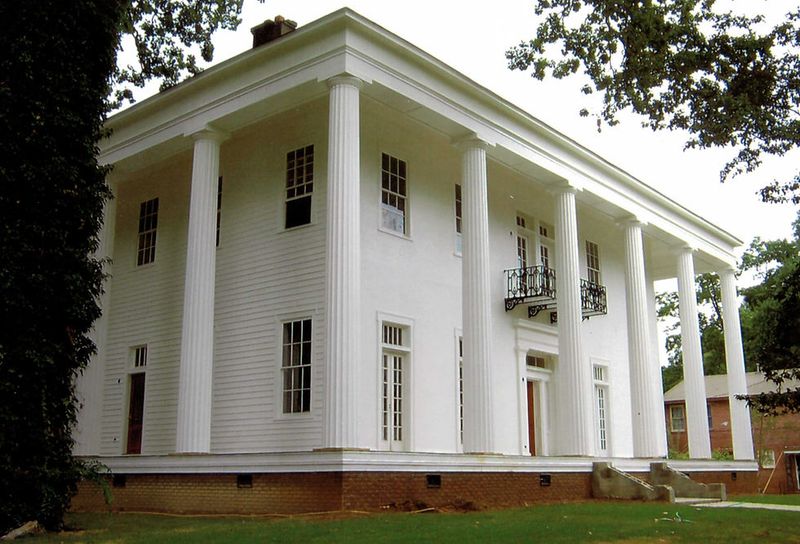
Columbus, Indiana’s architectural legacy includes this stunning Greek Revival mansion built in 1864 for industrialist Joseph Irwin, grandfather of famed architect J. Irwin Miller. The home’s most distinctive feature—massive two-story columns supporting a triangular pediment—creates an imposing façade reminiscent of ancient temples.
The mansion takes its name from the magnificent elm trees that once lined the property. Though Dutch elm disease claimed the original trees, new disease-resistant varieties have been planted to restore the historic landscape.
During the Civil War, the home reportedly served as a stop on the Underground Railroad, with a hidden room beneath the main staircase. The Irwin family’s commitment to architecture and design set the stage for Columbus’s later emergence as a showcase for modernist architecture, creating a fascinating contrast between this classical mansion and the city’s mid-century landmarks.
21. Swope-Nehrt Mansion
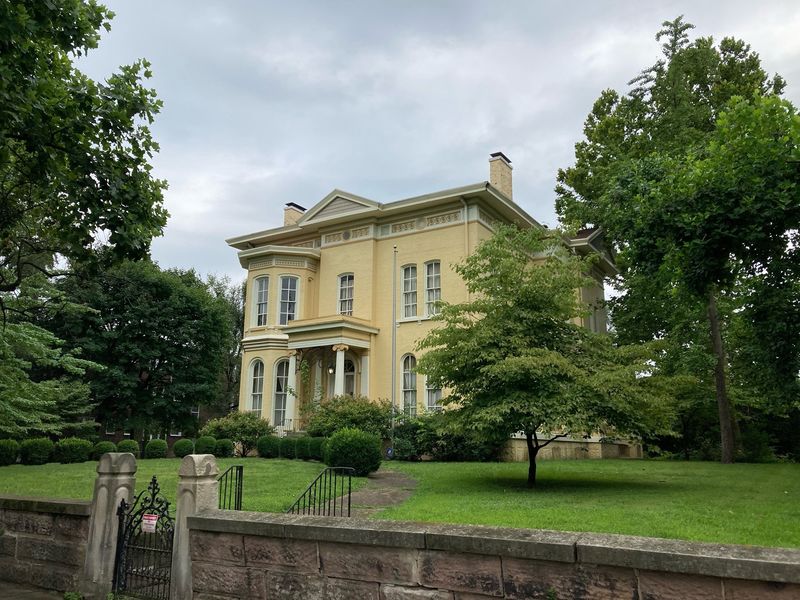
Terre Haute’s architectural crown jewel, this Beaux-Arts style mansion was built in 1889 for department store owner Michael Swope. The symmetrical limestone façade features paired columns, elaborate cornices, and a central portico that demonstrates the classical influences popular during America’s Gilded Age.
The mansion’s ballroom occupies the entire third floor, with a sprung dance floor and musician’s gallery overlooking the space. Crystal chandeliers imported from France illuminate the room where Terre Haute’s elite gathered for social events that defined the city’s cultural life.
After the Swope family, the Nehrt family maintained the home for several generations. A 1980s restoration uncovered original hand-painted ceilings that had been covered by drop ceilings during mid-century renovations. Today, the mansion hosts special events while preserving its historic character for future generations to appreciate.

