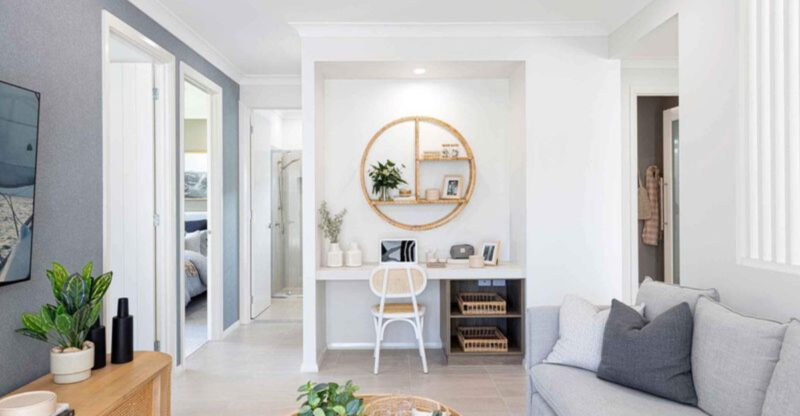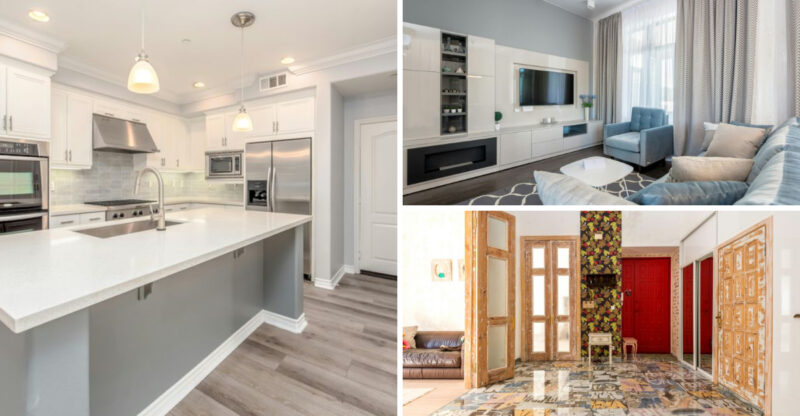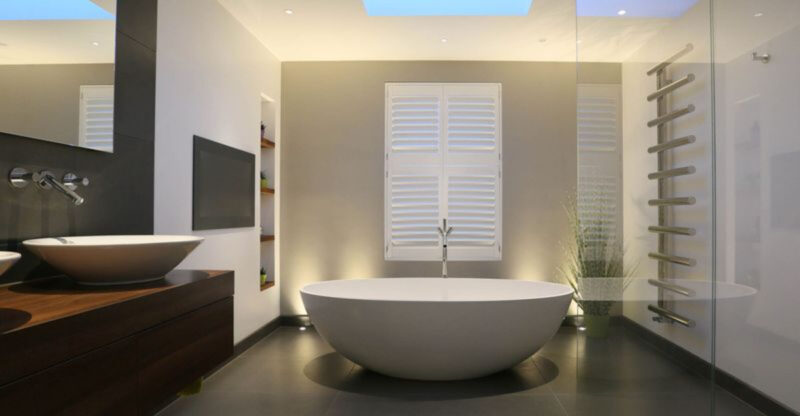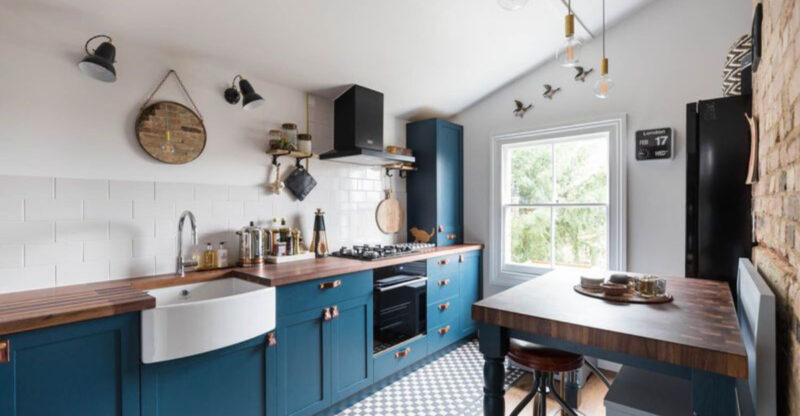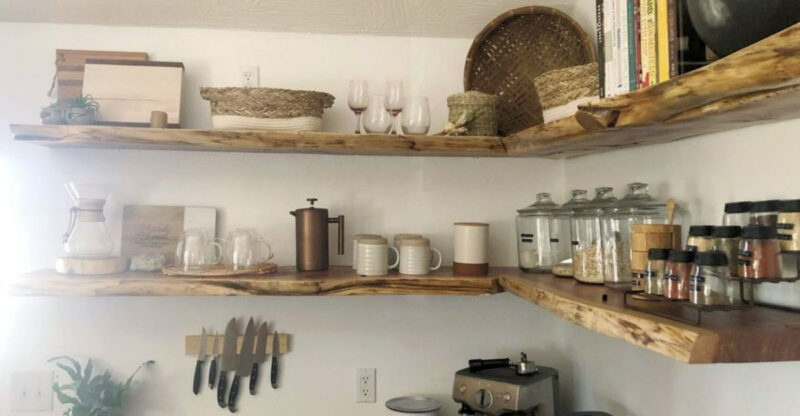17 Pennsylvania’s Stone Storybook Houses With Serious Charm
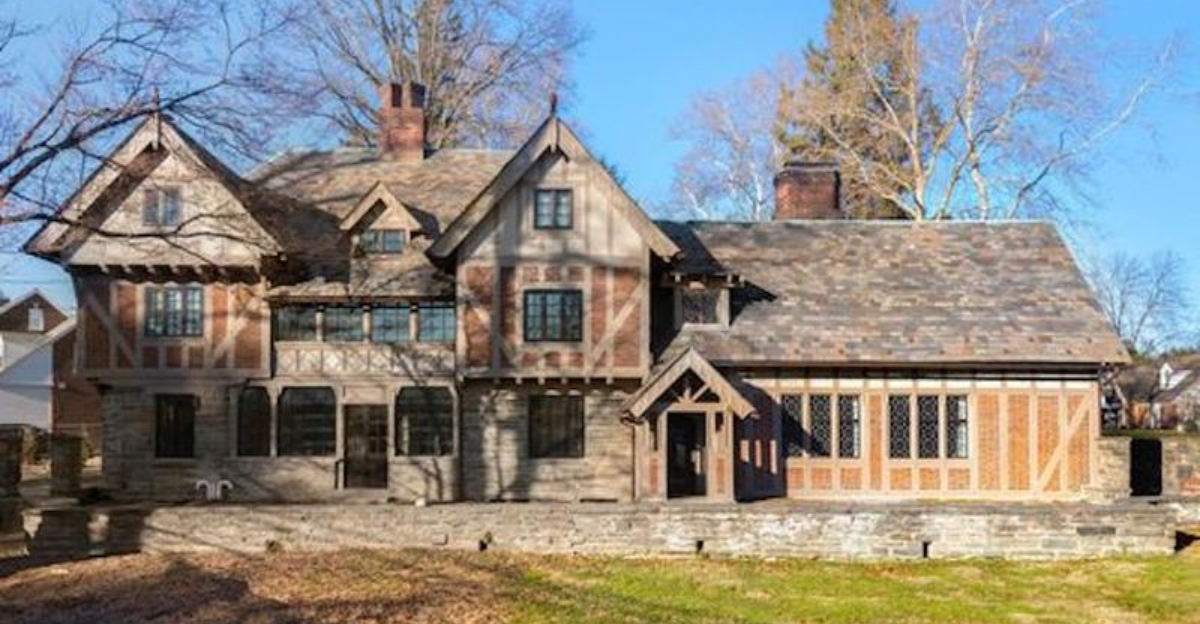
Pennsylvania’s landscape is dotted with enchanting stone houses that seem plucked straight from a fairytale.
These storybook structures blend historical craftsmanship with whimsical design elements that captivate anyone who passes by.
From winding stone pathways to crooked chimneys, these charming abodes showcase Pennsylvania’s rich architectural heritage while making you wonder if a fairy godmother might answer should you knock on their wooden doors.
1. Chestnut Hill Cottage
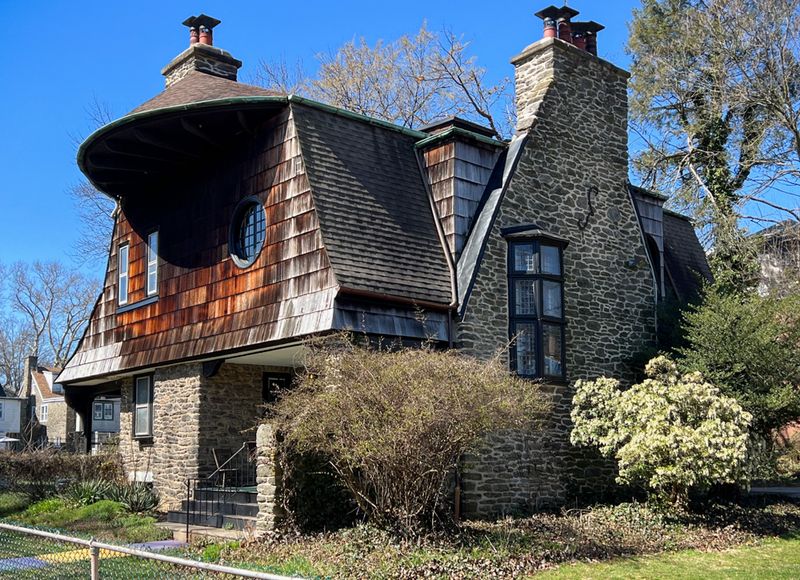
Nestled among towering oaks in Philadelphia’s prestigious Chestnut Hill neighborhood, this cottage has stood for over a century. The irregular fieldstone walls, laid by immigrant craftsmen in the 1890s, change color with the weather golden in sunshine, silver-gray when wet.
The steep roof swoops dramatically low on one side, sheltering diamond-paned windows that catch morning light. Inside, original chestnut beams frame cozy rooms with stone fireplaces.
Wisteria vines climb the facade, their purple blooms creating a magical entrance each spring. The current owners have maintained the property’s historical integrity while adding subtle modern amenities that don’t disrupt its storybook appeal.
2. Fox Chapel Manor
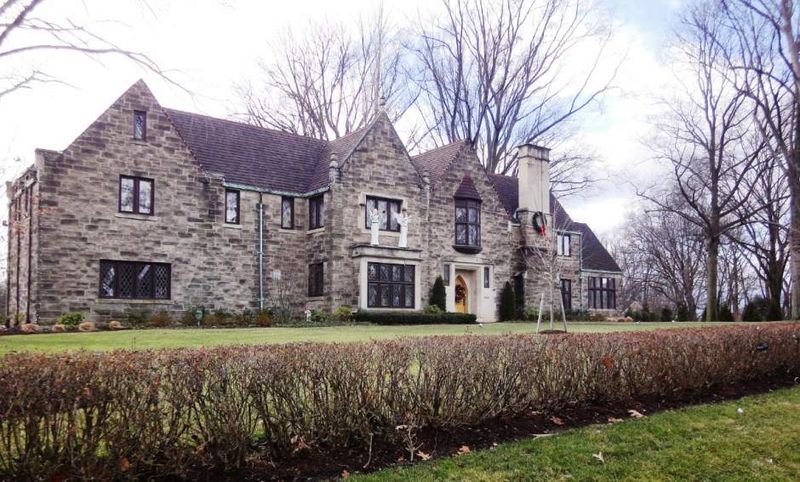
Driving through Fox Chapel’s winding roads reveals this grand manor unexpectedly. Built in 1927 by a steel magnate, the house combines rugged Wissahickon schist stone with elegant Tudor details that showcase Pittsburgh’s industrial wealth transformed into architectural beauty.
Massive chimneys rise from multiple gables, each capped with decorative clay chimney pots imported from England. The entrance features a rounded stone archway that seems to beckon visitors into another era.
Though sprawling, the house maintains a sense of whimsy with its uneven roofline and carefully preserved leaded glass windows. A stone wall surrounds the property, with an iron gate that creaks open to reveal gardens designed to complement the home’s fairytale appearance.
3. Bethlehem Stone House
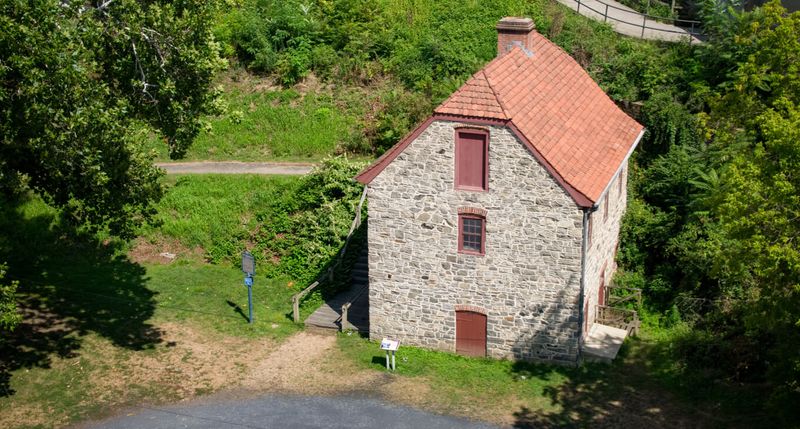
If walls could talk, this Moravian-built stone house from 1741 would tell tales of Bethlehem’s founding. The limestone structure stands proudly in the historic district, its warm golden hue glowing at sunset against the Lehigh Valley skyline.
Hand-forged hardware adorns the thick wooden door, while irregularly sized windows—placed for function rather than symmetry give the facade an endearing, slightly off-kilter appearance. The roof curves gently at the eaves, creating a protective embrace around the second story.
Unlike grander homes, this modest dwelling charms with authentic craftsmanship and historical significance. Small carved details around the doorway reveal the original owner’s initials and building date, connecting modern visitors to Pennsylvania’s colonial past.
4. Lancaster Storybook Home
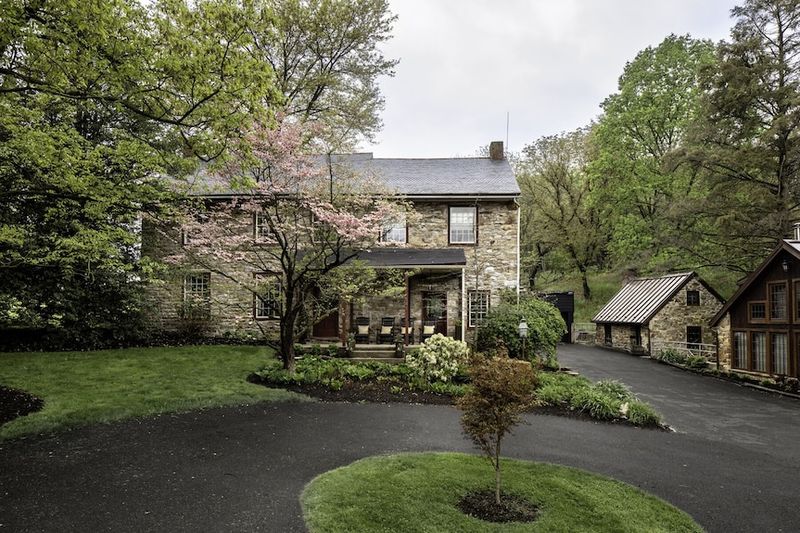
Amid Lancaster County’s farmland stands this unexpected gem that blends Pennsylvania Dutch traditions with storybook whimsy. The fieldstone walls incorporate river rocks in swirling patterns that local children believe bring good luck when touched.
Most striking is the roof undulating like waves with deliberately uneven slate tiles giving the impression of scales on a dragon’s back. Tiny dormer windows peek out at odd angles, resembling eyes watching over the surrounding countryside.
Built by an eccentric artist in the 1930s, the home features a turret with a conical roof that serves as a studio space bathed in natural light. The property’s stone fence meanders rather than running straight, reinforcing the sense that conventional rules don’t apply to this magical dwelling.
5. Ardmore Tudor Cottage
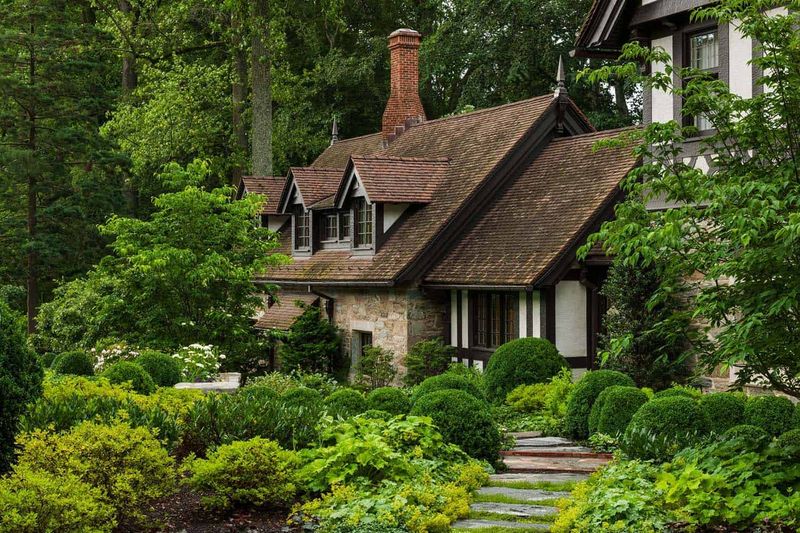
Main Line elegance meets fairytale charm in this Ardmore gem tucked on a tree-lined street. The honey-colored local stone contrasts beautifully with dark timber accents that create the distinctive Tudor half-timbered effect across the upper story.
What makes this home truly special is its playful asymmetry. The chimney leans ever so slightly, while the roof dips and rises at unexpected angles, creating the impression that the house is settling comfortably into its surroundings like an old friend.
Copper gutters have aged to a verdigris patina that outlines the roofline. The front yard features a stone path that winds rather than proceeding directly to the arched wooden door, enhancing the sense of journey to this storybook destination.
6. Doylestown Stone Cottage
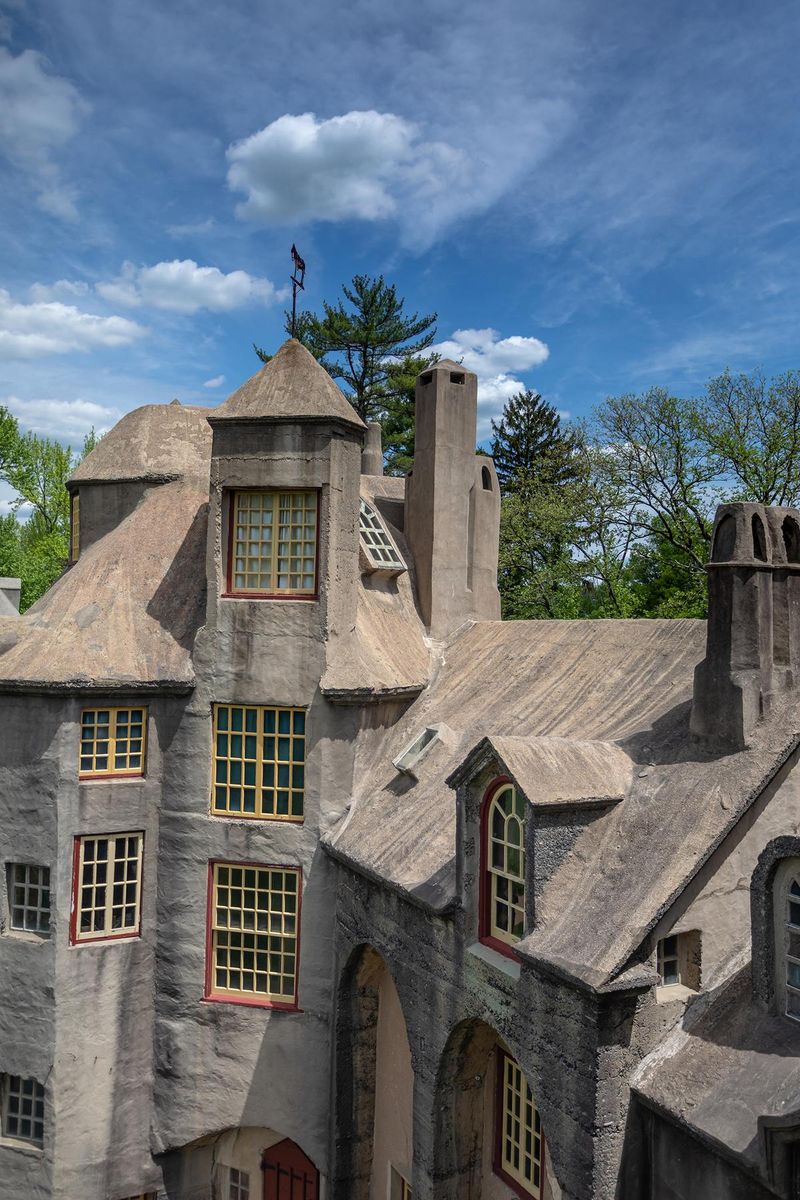
Henry Mercer’s influence shines in this Bucks County treasure where locally quarried stone creates walls of varying textures and colors. The cottage seems to grow organically from the hillside, with no right angles to be found anywhere in its construction.
Round windows reminiscent of hobbit holes punctuate the thick walls, while the roof features undulating edges covered in multicolored slate tiles arranged in patterns resembling fish scales. Mercer tiles decorate the entrance, depicting local wildlife and folklore scenes.
A massive stone chimney dominates one side, widening at the base like the trunk of an ancient tree. Previous owners include a children’s book illustrator who claimed the house itself inspired her most popular stories about woodland creatures living in enchanted dwellings.
7. Hershey Storybook House
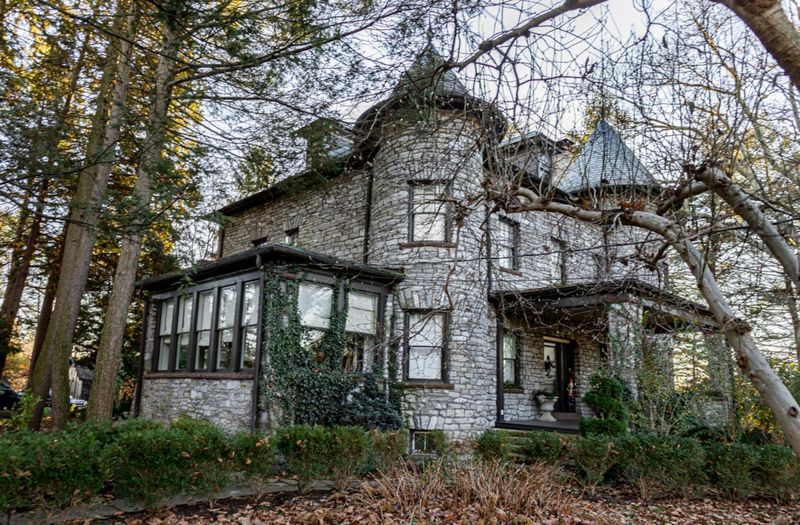
Chocolate money built this delightful stone residence near Hershey Park in the 1920s. Commissioned by one of Milton Hershey’s executives, the home resembles a cottage that could house seven dwarfs, with its deliberately diminutive proportions and steeply pitched roof that nearly touches the ground on one side.
The stonework features chocolate-colored mortar between locally sourced limestone, creating a subtle nod to the town’s famous product. Small stained glass windows depict cocoa pods and chocolate kisses, catching sunlight and casting colorful patterns inside.
A stone tower with a conical roof houses a spiral staircase leading to a reading nook with views of the gardens. The landscaping completes the fantasy with mushroom-shaped garden sculptures and a small bridge over a bubbling stream.
8. West Chester Manor
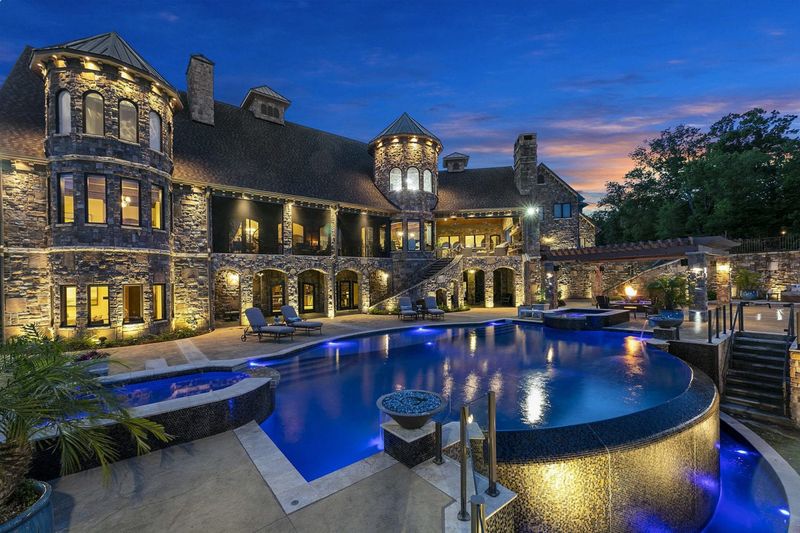
Brandywine Valley’s rolling hills provide the perfect backdrop for this imposing yet whimsical manor. The massive structure combines Brandywine bluestone with Chester County serpentine (a greenish stone unique to the area), creating striking color variations that change with the light throughout the day.
Despite its grand scale, playful elements abound from the asymmetrical turrets to the deliberately uneven roofline that dips and rises like a wave. Wrought iron details include window boxes and a weather vane shaped like a dragon.
Local lore claims the original owner, a DuPont family member with a passion for European fairy tales, designed the house to resemble a castle from his favorite childhood story. The surrounding gardens feature stone archways covered in climbing roses that create magical tunnels between garden rooms.
9. Villanova Stone Villa
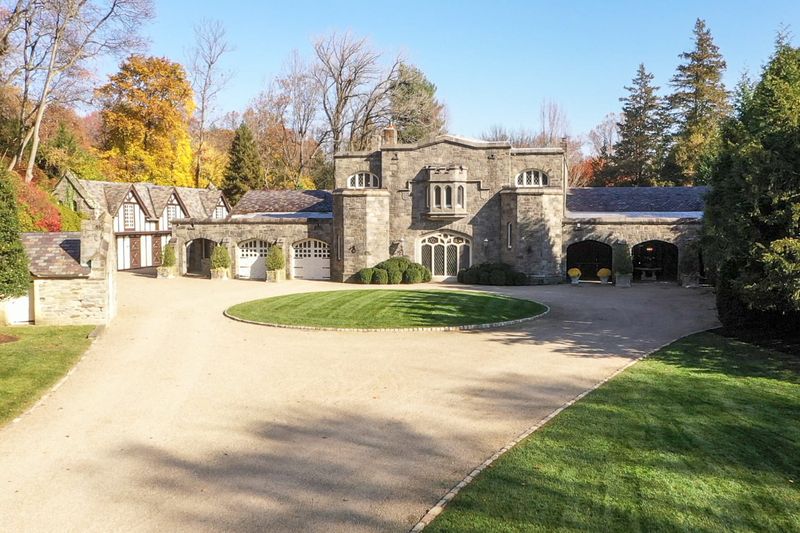
Academic Gothic meets storybook charm in this Main Line masterpiece built by a Villanova University professor in 1915. The schist stone walls appear silver-blue in certain lights, contrasting dramatically with the red clay tile roof imported from Spain.
Arched doorways and windows create a rhythm across the facade, while a two-story turret houses a library with built-in bookshelves that follow the curved walls. The chimney stack twists slightly as it rises, resembling something from a Dr. Seuss illustration.
The most photographed feature is the entrance – a massive oak door with iron strapping set within a pointed arch, flanked by stone gargoyles that local students believe bring good luck during exams. Climbing hydrangeas soften the stone walls in summer, their blue flowers echoing the bluish tint of the stone.
10. Mt. Lebanon Cottage
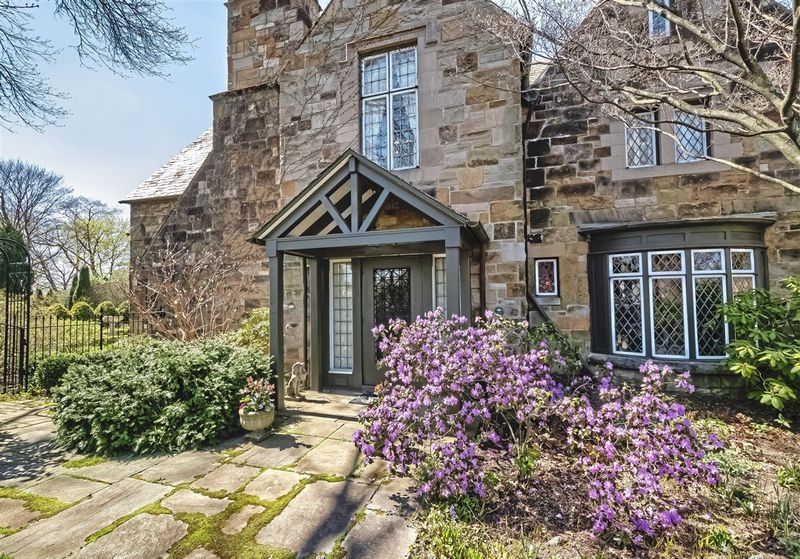
Pittsburgh’s southern suburbs hide this Arts and Crafts inspired stone cottage that showcases Western Pennsylvania’s vernacular architecture. The sandstone walls, quarried just miles away, display varying hues of amber and rust that seem to warm the house even on gray winter days.
Unlike more flamboyant storybook houses, this cottage charms with subtle details – slightly flared eaves, windows of different sizes grouped together, and a front door set at an angle rather than centered. The chimney features decorative stonework in a herringbone pattern.
Built by a glassmaker in the 1920s, the home includes original stained glass transoms above each window, casting rainbow patterns across interior walls when the sun is low. A stone pathway leads through a garden where native Pennsylvania plants thrive among repurposed glass art pieces.
11. Gettysburg Stone House
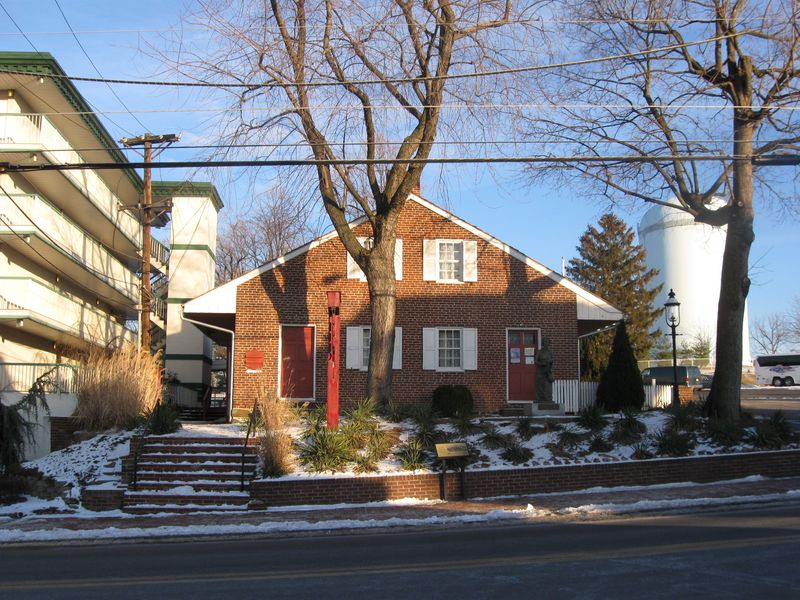
History and whimsy converge in this Civil War-era stone house that witnessed the famous battle. The fieldstone walls bear subtle marks from the conflict – a cannonball impact has been preserved and framed on the western wall as a historical reminder.
Though the home predates the storybook architectural movement, its naturally playful elements include an uneven roofline, chimneys of different heights, and windows placed seemingly at random. The stones themselves tell a story, with larger rocks at the base gradually becoming smaller toward the roofline.
A wooden balcony wraps around one corner, added in the 1920s when the house was restored by a children’s author who wrote several books while living there. The garden incorporates stone walls and steps salvaged from other historic Gettysburg buildings damaged during the battle.
12. Sewickley Storybook Home
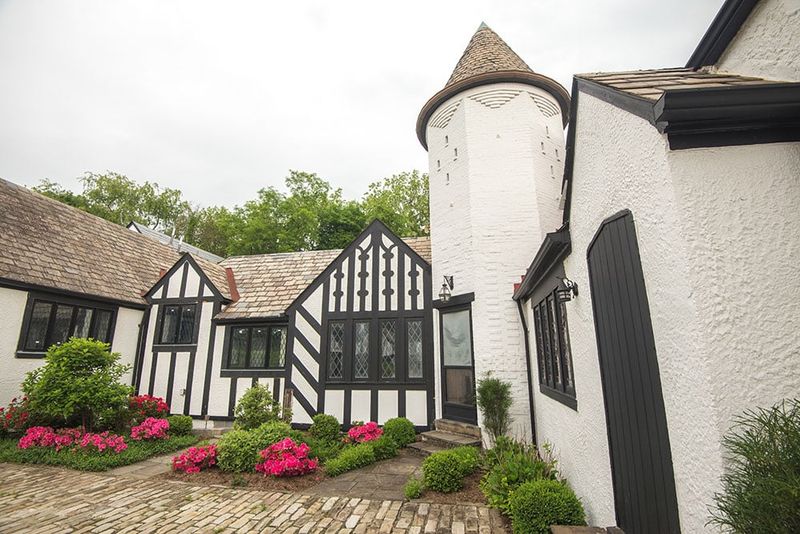
Hidden behind mature oak trees, this 1930s stone house in Pittsburgh’s prestigious Sewickley Heights neighborhood combines old-world craftsmanship with playful design. The exterior features locally quarried sandstone in varying shades of gray and tan, laid in an irregular pattern that gives the impression of natural rock formations.
The roof curves dramatically at the edges, resembling a witch’s hat on the conical turret that houses a spiral staircase. Copper finials have weathered to a soft green, matching the patina on the oversized rain gutters shaped like dragons.
Steel magnate money built this whimsical retreat, combining industrial strength with fairytale aesthetics. The grounds feature a stone bridge over a small stream and a garden folly designed as a miniature version of the main house, complete with its own tiny chimney that releases smoke when the outdoor fireplace is lit.
13. New Hope Stone Cottage
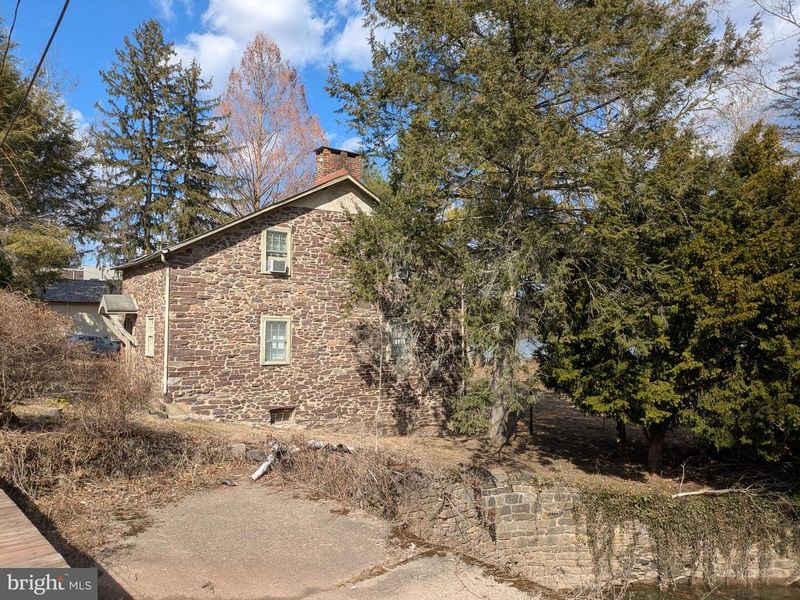
Artists have flocked to New Hope for generations, and this stone cottage embodies the creative spirit of the Delaware River town. Built by a sculptor in the 1940s, the home incorporates river stones arranged in swirling patterns that suggest movement and flow.
The roofline deliberately mimics the rolling hills visible beyond the river, while carved wooden details around windows and doors showcase the original owner’s talent. No two windows are identical in size or shape, yet they create a harmonious composition across the facade.
A studio addition features north-facing clerestory windows that bathe the interior in ideal light for painting. The property borders a small creek, with stepping stones leading to a meditation garden where stone sculptures emerge from native plantings, blurring the line between art and nature.
14. Media Stone Manor
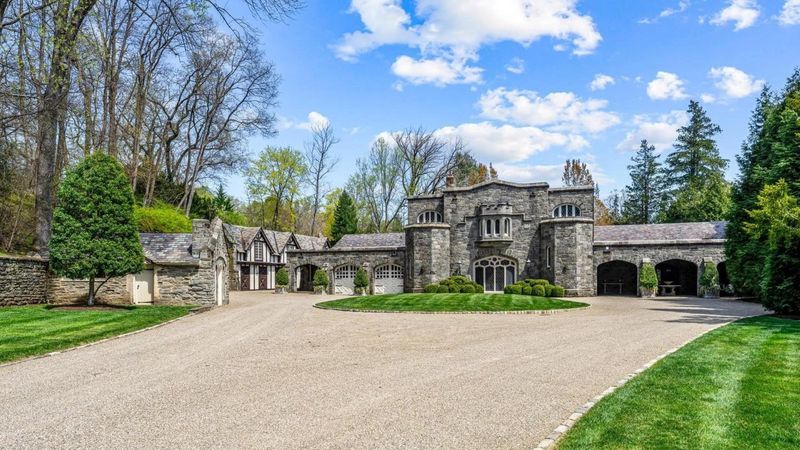
Quaker simplicity meets storybook charm in this 19th-century stone home in Delaware County. The schist stone walls shimmer with mica flecks that sparkle in morning light, while the slate roof has developed a patchwork of grays, greens, and purples as repairs were made over decades.
Though built with Quaker restraint, the house developed whimsical elements through generations of owners. A Victorian-era addition added a turret with a bell-shaped roof, while 1920s renovations incorporated leaded glass windows depicting local birds and plants.
The front door sits beneath a stone arch that appears to sag slightly in the middle, creating an embracing entrance. Moss grows strategically between stones on the north side, encouraged by the current owner who believes it adds to the home’s storybook appearance while honoring the Quaker value of living in harmony with nature.
15. York Storybook House
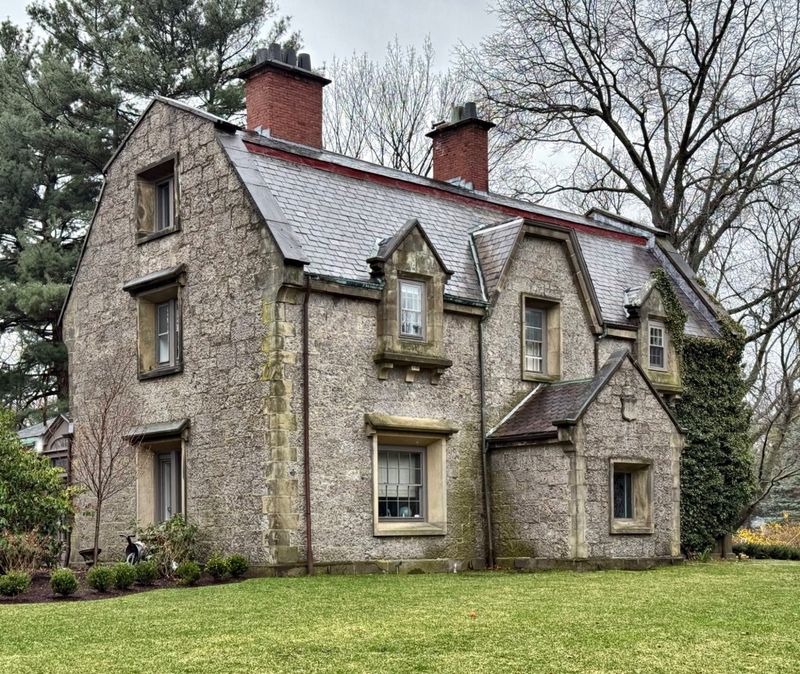
German heritage influences this distinctive stone house in York County, where limestone walls are punctuated with decorative brick patterns creating visual interest. The steep roof features multiple small dormers that resemble eyelids opening to the sky.
A winding brick chimney twists its way upward, seemingly defying gravity with its off-center stance. Local craftsmen built the home in the 1890s for a prosperous mill owner, incorporating symbolic elements like keystones carved with wheat sheaves and water wheels.
The front porch wraps around one corner, supported by stone columns that taper toward the top like tree trunks. Current owners discovered hidden compartments built into the stone walls during renovation, including a small cubby that contained handwritten recipes and a child’s toy horse dating to the early 1900s.
16. Wayne Tudor Cottage
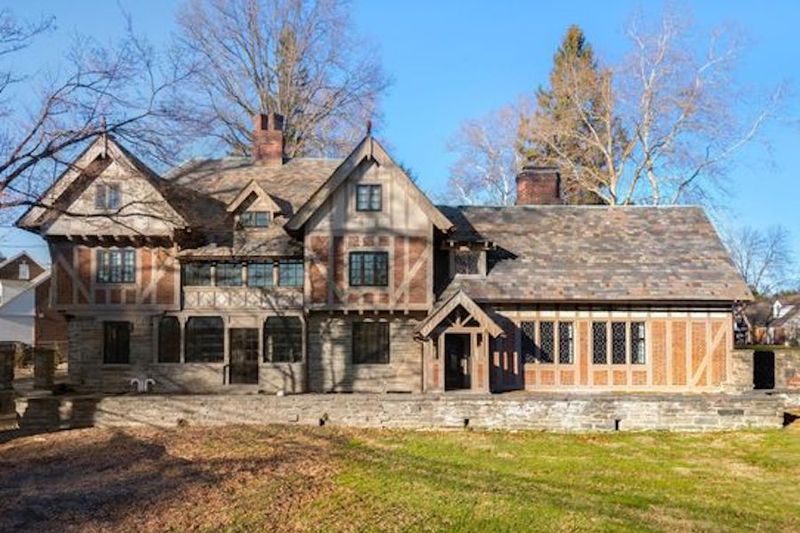
Main Line elegance takes a whimsical turn in this stone Tudor that combines English inspiration with Pennsylvania materials. The first floor features local fieldstone in a rainbow of earthy colors, while the upper story showcases authentic half-timbering with brick nogging between wooden beams.
The roof appears to have been drawn by an illustrator rather than an architect – it swoops dramatically on one side nearly touching the ground, while the opposite side features a gentle curve that shelters a second-floor balcony. Chimneys rise at unexpected angles as if attempting to escape the roofline.
Hand-forged hardware adorns windows and doors, including whimsical animal-shaped door handles crafted by a local blacksmith. The garden completes the storybook setting with a stone wall whose top undulates like waves, surrounding perennial beds designed to provide year-round color.
17. Bryn Mawr Manor
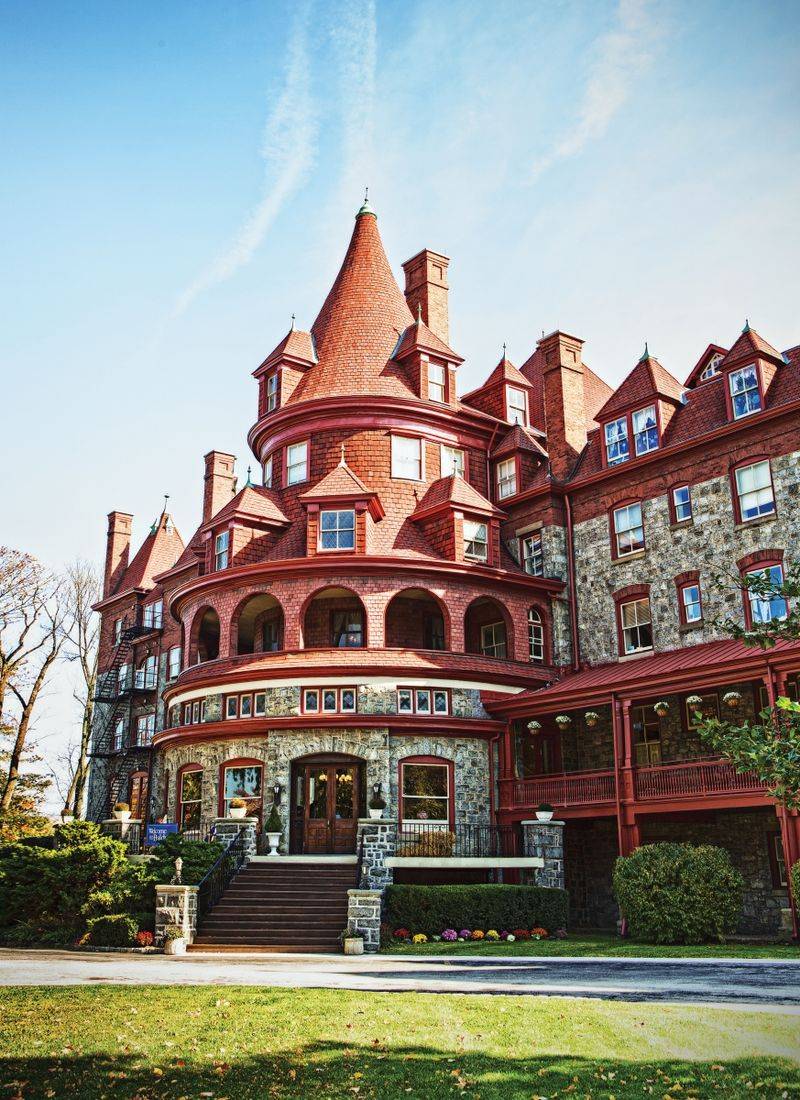
Academic heritage meets architectural whimsy in this professor’s home built near Bryn Mawr College in 1905. The massive stone walls combine Wissahickon schist with limestone accents around windows and doors, creating a two-tone effect that highlights the openings.
The roof deserves special attention deliberately constructed with undulating lines that mimic waves, covered in graduated slate tiles that shift from dark purple at the bottom to light gray at the ridge. Dormer windows of different sizes and shapes pop out unexpectedly, resembling curious eyes peering from beneath heavy stone brows.
A stone tower on one corner houses a spiral staircase leading to what was originally an astronomical observation room, now a writer’s study with 360-degree views. The gardens feature stone walls built without mortar in the traditional Pennsylvania dry-stack method, creating habitats for small wildlife.

