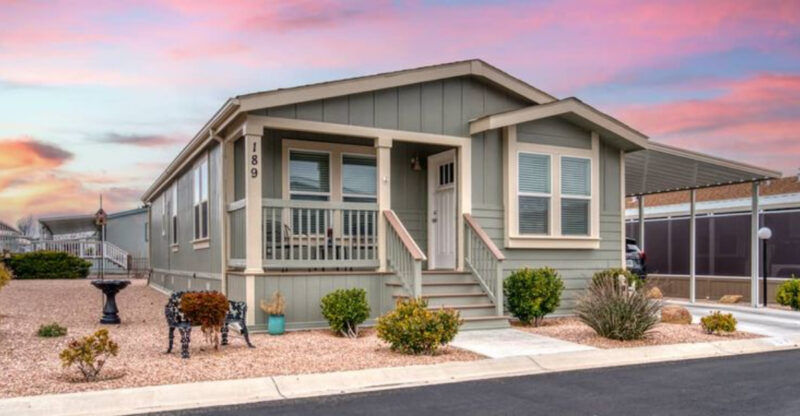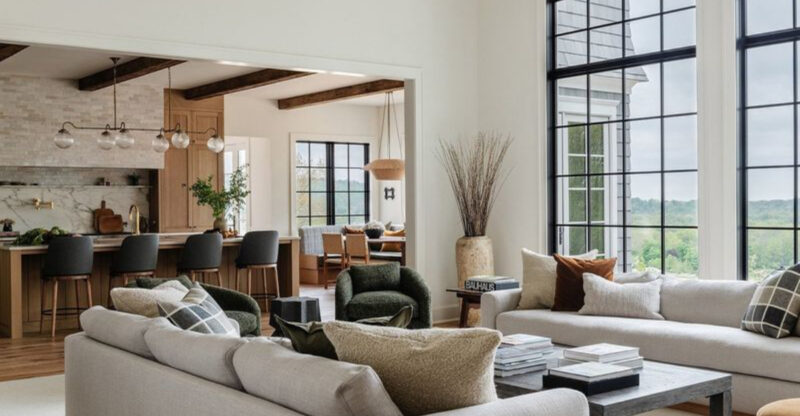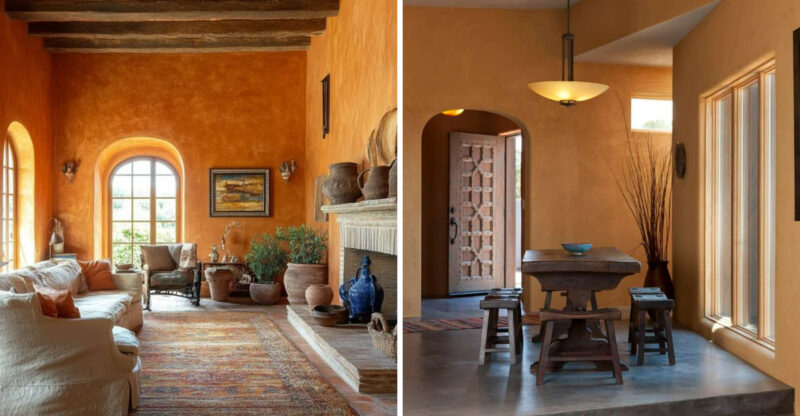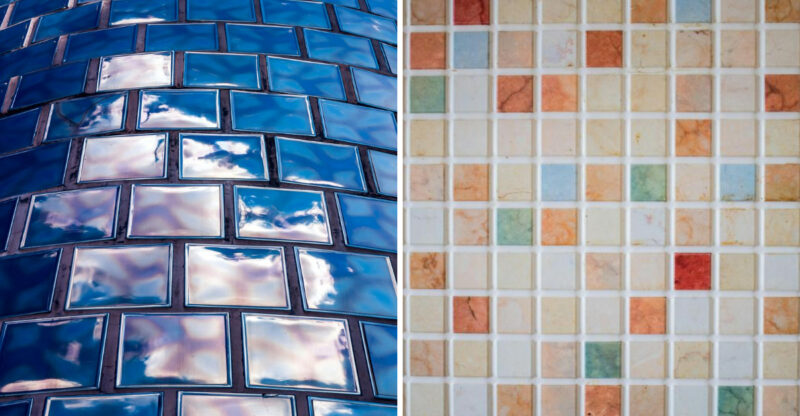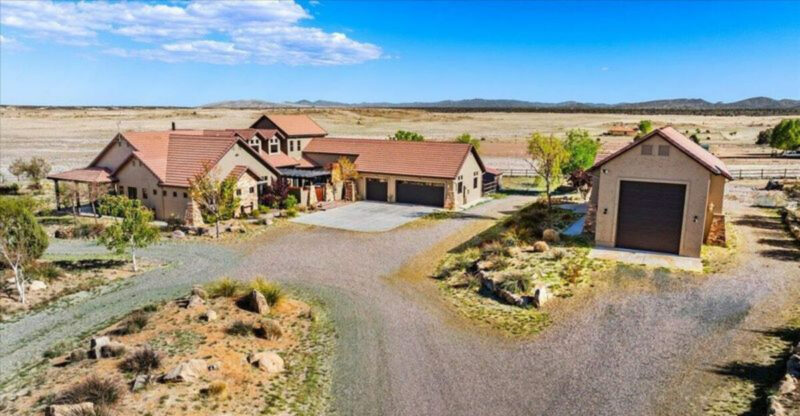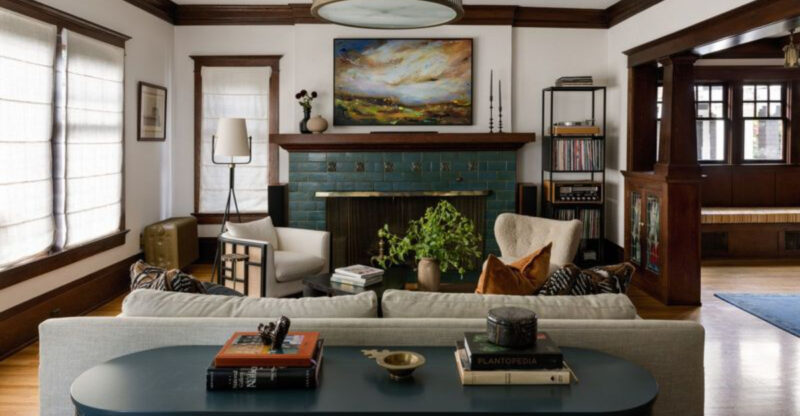12 Baltimore Home Styles Declining By 2026 And 6 Expected To Rise Fast
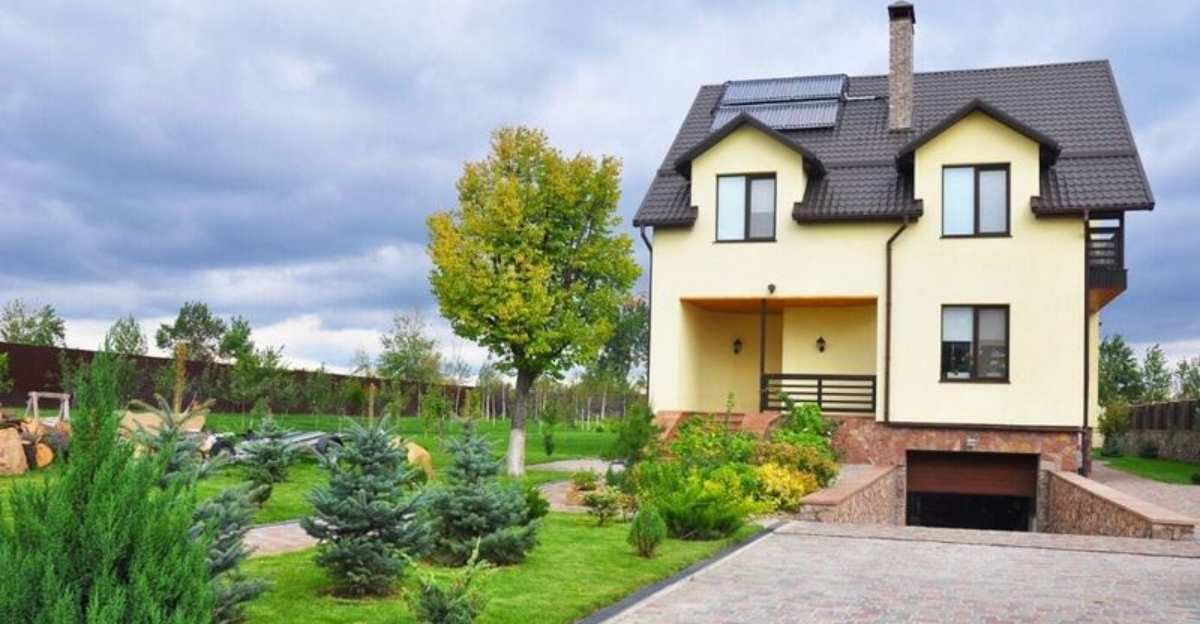
Baltimore’s architectural landscape is changing rapidly as we approach 2026. Some home styles that once dominated the Charm City’s neighborhoods are falling out of favor with buyers and designers.
Meanwhile, new trends are emerging that reflect modern lifestyles, sustainability concerns, and changing aesthetic preferences.
Let’s explore which Baltimore home styles are on their way out and which ones are gaining momentum in the local real estate market.
1. Split-Level Homes
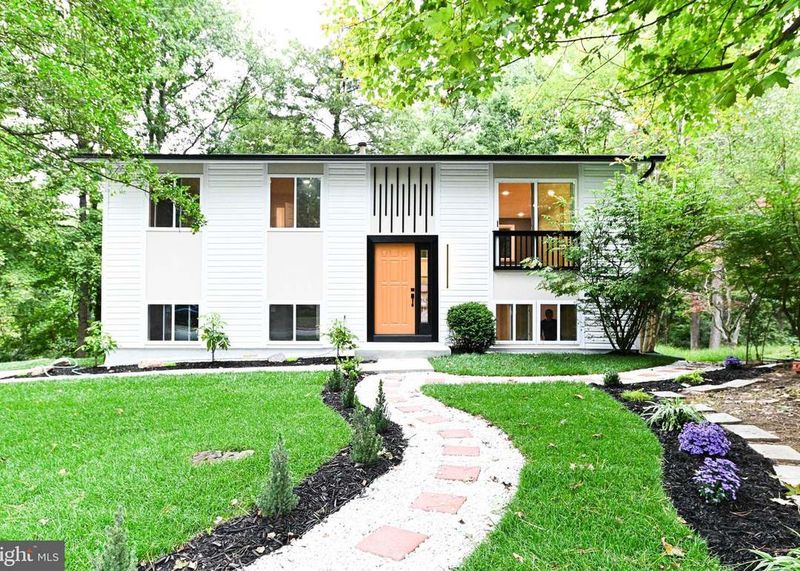
Once the darling of Baltimore suburbs in the 1960s and 70s, split-level homes are quickly losing their appeal. The awkward half-flights of stairs and compartmentalized layouts feel increasingly outdated to today’s buyers who crave flow and openness.
Families find these homes challenging for aging residents and those with mobility issues. The multi-level design that once seemed innovative now creates disconnected living spaces that hinder interaction.
Renovation costs often outweigh benefits since transforming these homes requires major structural changes. With energy efficiency becoming more important, their typically poor insulation and outdated HVAC systems further push these homes down the desirability list in Baltimore’s competitive market.
2. Ranch-Style Houses
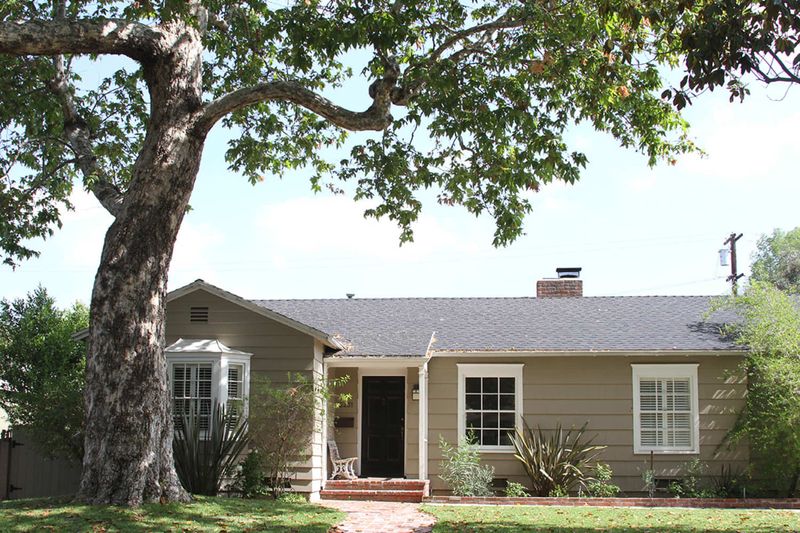
Ranch-style homes, those single-story spreads that dominated Baltimore’s post-war neighborhoods, are steadily falling from grace. Their sprawling footprints consume valuable lot space while offering less total square footage than two-story alternatives, making them increasingly impractical in Baltimore’s limited urban spaces.
Modern homebuyers often view these properties as renovation projects rather than move-in ready homes. The low-slung profiles and dated interior layouts typically feature small kitchens and bathrooms that don’t align with contemporary expectations.
Even in Baltimore County, where ranches were once plentiful, these homes are being passed over for more vertical designs that maximize yard space. Their flat facades and minimal architectural detail further contribute to their declining popularity.
3. Faux Tudor Exteriors
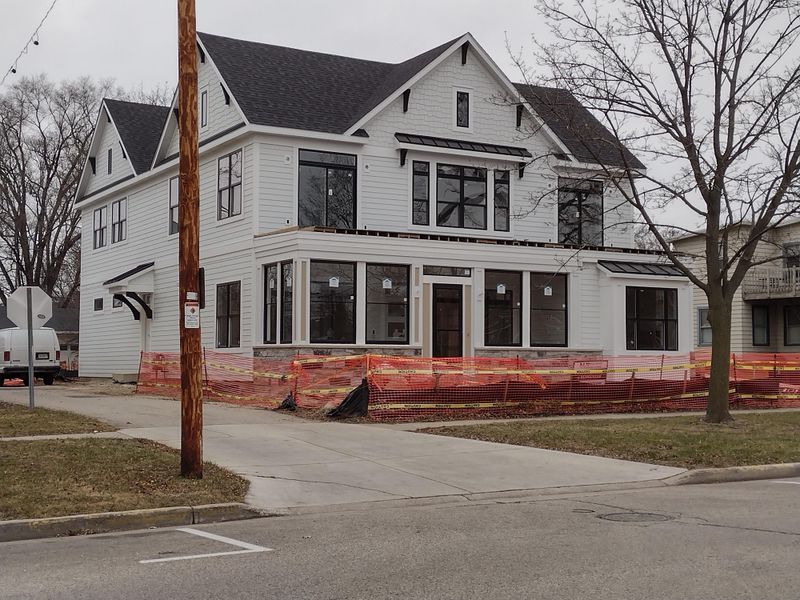
The mock Tudor facades that once adorned many Baltimore homes in upscale neighborhoods like Roland Park and Guilford are rapidly falling out of fashion. Homebuyers increasingly view these decorative half-timbering and stucco exteriors as dated theatrical elements rather than authentic architecture.
Maintenance headaches plague these homes as the faux beams often rot, warp, or create moisture problems in Baltimore’s humid climate. The dark, heavy aesthetic clashes with contemporary preferences for clean lines and lighter, more natural materials.
Young homebuyers particularly find these designs reminiscent of their grandparents’ era. Real estate professionals report that Tudor-style homes in Baltimore now take longer to sell and often require exterior updates to appeal to today’s market, signaling a clear decline for this once-prestigious style.
4. Colonial Revivals with Heavy Ornamentation
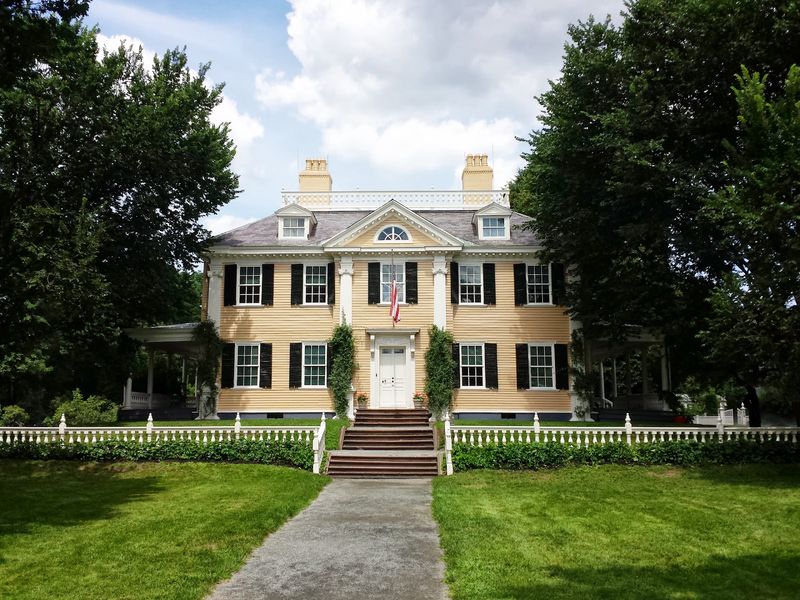
The heavily decorated Colonial Revival homes that pepper Baltimore’s historic districts are losing their luster with today’s buyers. Those elaborate crown moldings, ornate columns, and decorative pediments that once signaled prosperity now read as fussy and high-maintenance.
Younger homeowners particularly shy away from these ornamental features, preferring cleaner aesthetics that don’t require specialized care. The formal, compartmentalized floor plans typical of these homes also conflict with contemporary living patterns.
Renovation costs for these architecturally complex properties often shock first-time buyers. With their elaborate woodwork, detailed plasterwork, and formal layouts, these homes represent a style of living and level of upkeep that fewer Baltimore residents are willing to embrace, pushing them into a steady decline as we approach 2025.
5. Dark Brick Facades
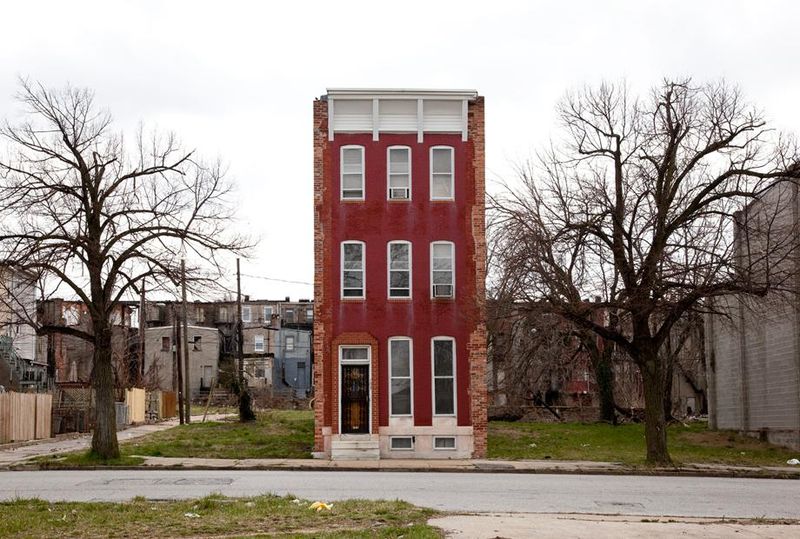
Dark brick exteriors, once a hallmark of Baltimore’s stately homes and rowhouses, are rapidly falling from favor. The somber, imposing aesthetic created by these deep red and brown facades makes homes appear smaller and more dated than their lighter-colored counterparts.
Homeowners have discovered these dark exteriors absorb heat during Baltimore’s increasingly hot summers, raising cooling costs and creating uncomfortable indoor environments. The traditional dark brick also tends to show dirt, pollution, and water stains more prominently, creating maintenance challenges in the city environment.
Real estate data shows homes with lighter exteriors now sell faster and at higher prices in most Baltimore neighborhoods. This practical reality, combined with changing aesthetic preferences, has sent dark brick facades into a definite downward trend that’s expected to continue through 2025.
6. Large Formal Dining Rooms
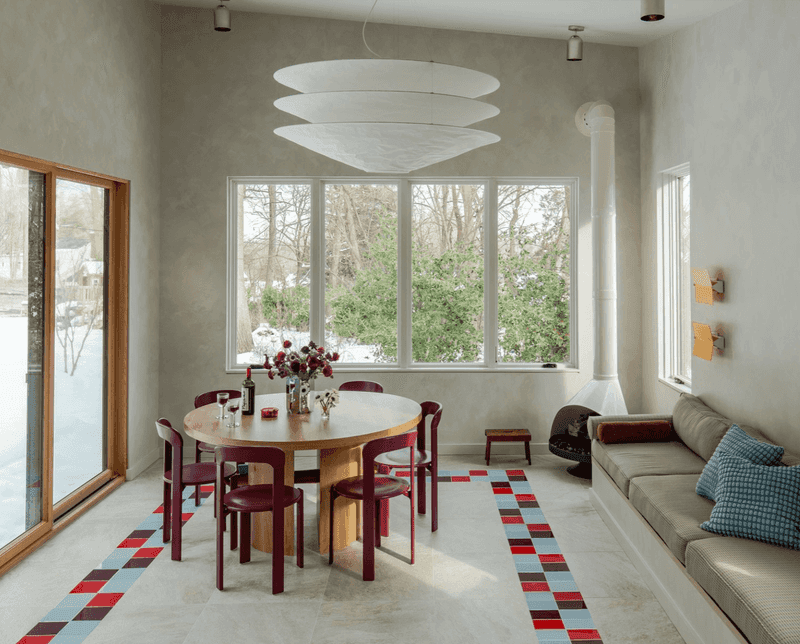
The spacious formal dining rooms that once hosted Sunday dinners in Baltimore’s traditional homes are becoming architectural relics. Modern families increasingly view these dedicated spaces as wasted square footage used only a few times yearly, preferring homes where every room serves daily functions.
Baltimore’s renovation trends show these formal dining areas being converted to home offices, playrooms, or extensions of the kitchen. The pandemic accelerated this shift as households reassessed their space needs and prioritized functionality over formality.
Even in historic Guilford and Roland Park homes where these rooms were once showcases, buyers now often plan immediate renovations. Realtors report that large formal dining rooms have become a liability in Baltimore’s housing market, with many buyers specifically seeking homes without them or with already-converted spaces.
7. Traditional Sunrooms
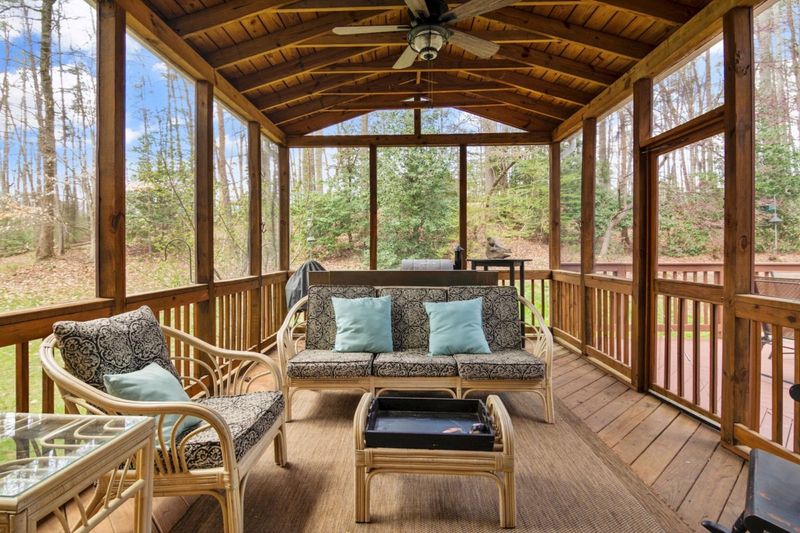
Those charming glass-enclosed sunrooms that adorn many older Baltimore homes are losing their appeal faster than expected. Originally designed for occasional use in mild weather, these spaces typically lack proper insulation and HVAC integration, making them uncomfortable during Baltimore’s hot summers and cold winters.
Homeowners increasingly view these rooms as energy inefficiency nightmares. The single-pane glass common in older sunrooms creates significant heat loss and gain, driving up utility bills in a time of rising energy consciousness.
Young buyers often see these spaces as renovation projects rather than assets. The maintenance requirements of these often-leaky additions further diminish their appeal. While the concept of indoor-outdoor living remains popular, the traditional poorly-insulated sunroom is being replaced by more energy-efficient, year-round living spaces that better suit Baltimore’s climate extremes.
8. 1980s Contemporary Designs

The angular contemporary homes that sprouted in Baltimore’s suburbs during the 1980s are rapidly falling out of favor. Their distinctive features—soaring cathedral ceilings, massive windows without divisions, and asymmetrical facades—now appear dated rather than cutting-edge.
These homes often suffer from practical problems too. Their vast open spaces create heating challenges in Baltimore’s winters, while the large undivided windows contribute to excessive solar gain in summer. The unusual room configurations and built-in features designed for 1980s lifestyles don’t accommodate today’s technology and living patterns.
Baltimore real estate professionals report these properties typically require significant updates to sell. Their distinctive styling makes them difficult to renovate incrementally, often requiring comprehensive overhauls. This combination of practical limitations and aesthetic shifts has placed these once-prestigious homes firmly on the declining list.
9. Ornate Victorian Interiors
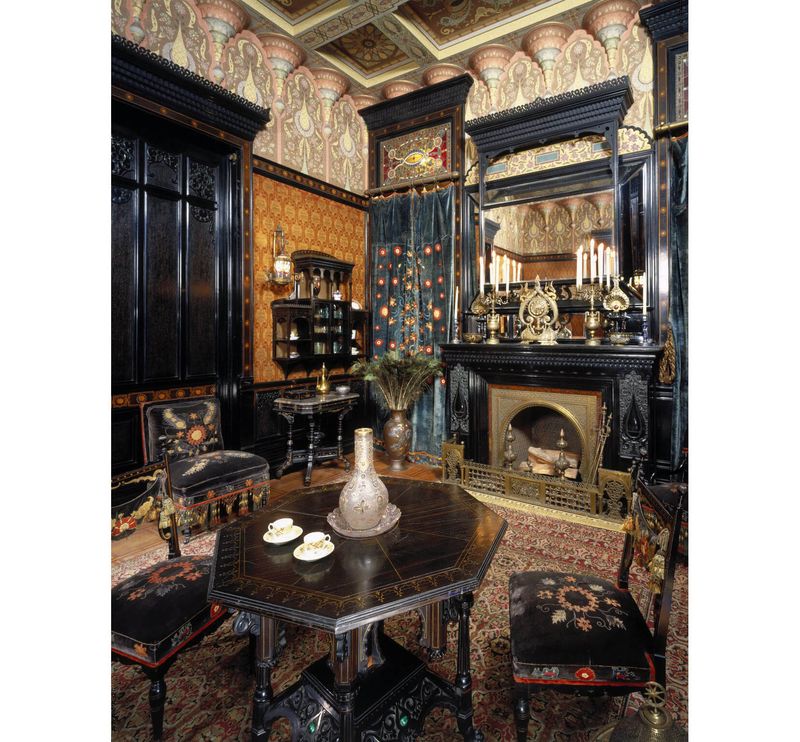
The heavily decorated Victorian interiors that once defined elegant Baltimore living are rapidly losing favor with today’s homeowners. Those busy wallpapers, ornate ceiling medallions, and elaborate trim work that characterize these spaces now feel oppressive and high-maintenance rather than luxurious.
Modern families find these historically accurate interiors impractical for contemporary living. The dark wood paneling and heavy draperies typical of Victorian styling block natural light, making spaces feel smaller and more confining than today’s buyers prefer.
Even in Baltimore’s historic districts where Victorian homes remain sought-after, buyers now want simplified interiors that maintain architectural integrity while offering more light and less visual complexity. Realtors report that homes with modernized Victorian interiors sell faster and at higher prices than those with authentic but overwhelming period details, signaling a clear shift away from ornate Victorian aesthetics.
10. Carpeted Living Rooms
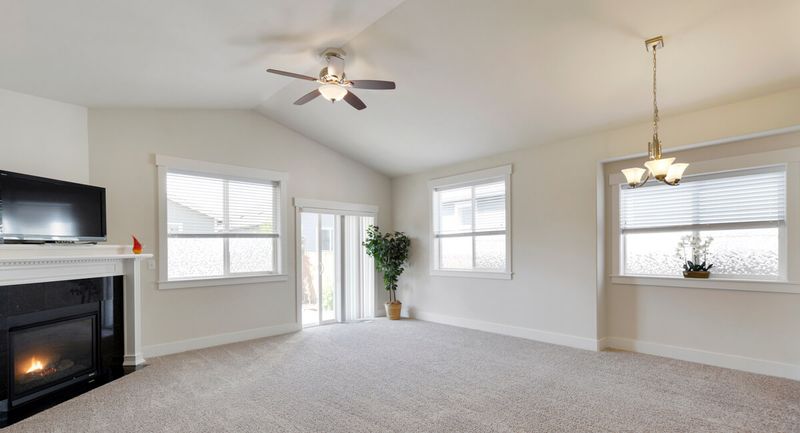
Wall-to-wall carpeting in Baltimore living rooms is disappearing faster than shag rugs at a hardwood flooring sale. Once considered luxurious, these soft surfaces now signal outdated design to most homebuyers, who associate carpeting with allergen traps and difficult cleaning.
Baltimore’s humid climate makes carpeting particularly problematic, as it can harbor mold and mildew beneath the surface. Families with children and pets especially avoid these high-maintenance floor coverings that show every spill and stain.
Local real estate agents report that homes with carpeted living areas typically sell for less and stay on the market longer than identical properties with hardwood floors. The trend is so pronounced that many Baltimore homeowners are removing perfectly functional carpeting before listing their homes, recognizing that this once-standard feature has become a significant liability in today’s market.
11. Boxy Rowhouse Layouts
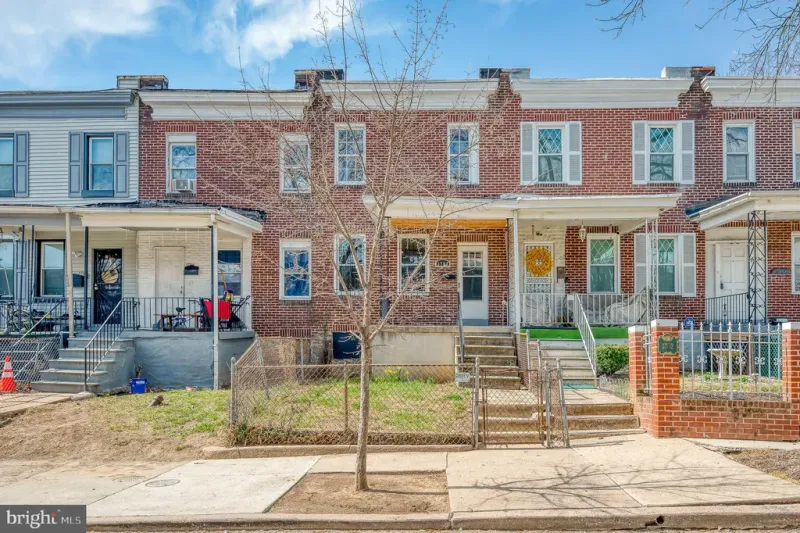
The traditional compartmentalized layouts of Baltimore’s iconic rowhouses are rapidly falling out of favor. These historical floor plans, with their separate living room, dining room, and kitchen connected by narrow hallways, feel increasingly cramped and impractical to modern residents.
Families find these chopped-up spaces limit natural light and hinder the social interaction that today’s homeowners crave. The formal divisions that once served specific functions now create awkward traffic patterns and unused rooms.
Baltimore’s renovation trends show a clear movement away from these boxy layouts, with rowhouse owners enthusiastically removing walls to create more open, flexible living spaces. Real estate data confirms this shift, with opened-up rowhouses commanding significantly higher prices than their traditionally compartmentalized neighbors, suggesting this once-defining characteristic of Baltimore homes will continue its decline through 2025.
12. Decorative Iron Railings Indoors
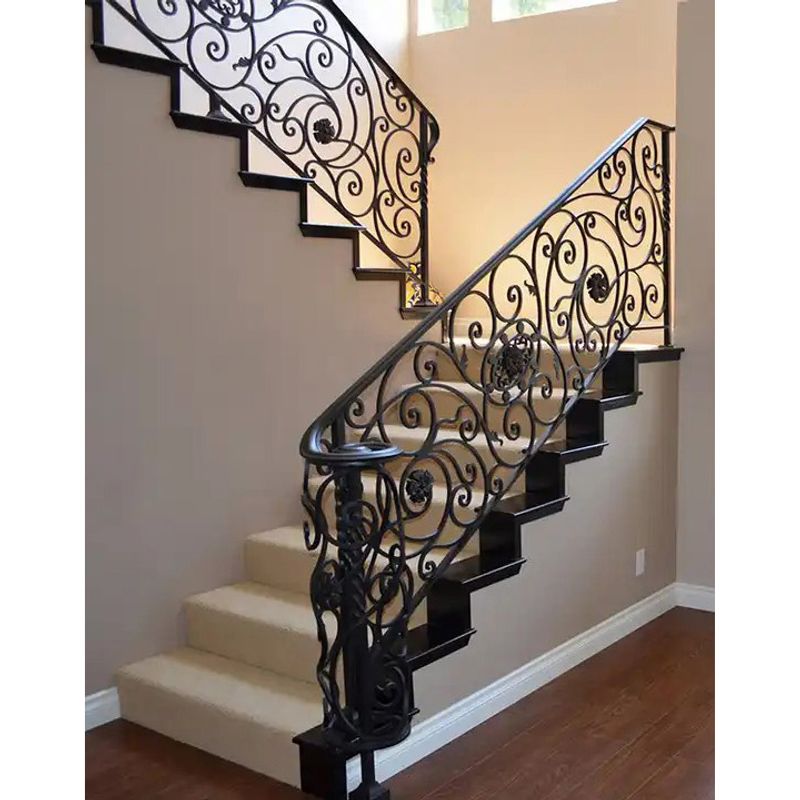
Those ornate wrought iron railings that once signaled sophistication in Baltimore homes are rapidly falling from fashion. The scrollwork and intricate patterns that adorn staircases and loft overlooks in homes built from the 1980s through early 2000s now appear fussy and dated to younger homebuyers.
Families with children find these decorative elements concerning, as the elaborate designs can catch little fingers or clothing. The dark, heavy appearance of these railings also contradicts today’s preference for lighter, more minimalist interiors.
Baltimore contractors report a surge in requests to replace these iron features with simpler wood, cable, or glass alternatives. The maintenance requirements—preventing rust and keeping intricate designs dust-free—further contribute to their declining popularity. This once-prestigious design element has become a renovation target rather than a selling point in Baltimore’s evolving housing market.
13. Industrial Loft Style
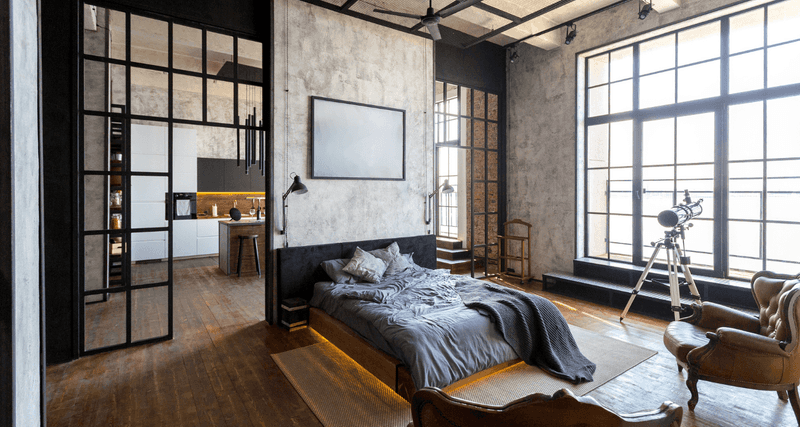
Baltimore’s historic warehouses and manufacturing buildings are being transformed into coveted living spaces at an accelerating pace. These industrial loft conversions, with their exposed brick walls, visible ductwork, and soaring ceilings, perfectly balance Baltimore’s working-class heritage with contemporary urban living.
Young professionals particularly value the authentic character these spaces offer. The open floor plans and abundant natural light through massive factory windows create dramatic living environments that can’t be replicated in conventional construction.
Areas like Canton and Woodberry are seeing particular growth in this sector. The flexibility of these spacious, open layouts allows residents to adapt their homes as needs change without major renovations. With Baltimore’s industrial past providing a rich stock of convertible buildings, this architectural style is positioned for continued growth through 2025 and beyond.
14. Modern Farmhouse Exteriors
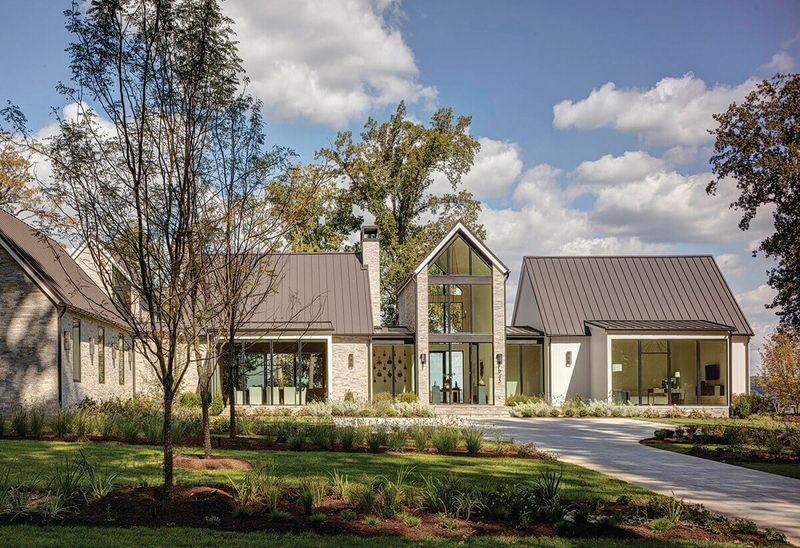
The modern farmhouse aesthetic is taking Baltimore neighborhoods by storm, with its perfect blend of rustic charm and contemporary clean lines. Homeowners are eagerly adopting this style’s signature elements—board and batten siding, metal roof accents, and simplified black-framed windows—to update older homes across the city.
This trend resonates particularly well in Baltimore’s transition areas, where neighborhoods are evolving but residents still value connection to traditional architectural elements. The style’s versatility allows it to complement both urban rowhouses and suburban detached homes.
Local architects report surging demand for modern farmhouse renovations and new constructions. The approachable warmth of these designs, combined with their fresh, uncluttered appearance, appeals to Baltimore buyers seeking homes that feel both timeless and current. This trend shows strong momentum to continue its upward trajectory through 2025.
15. Scandinavian Minimalist Designs
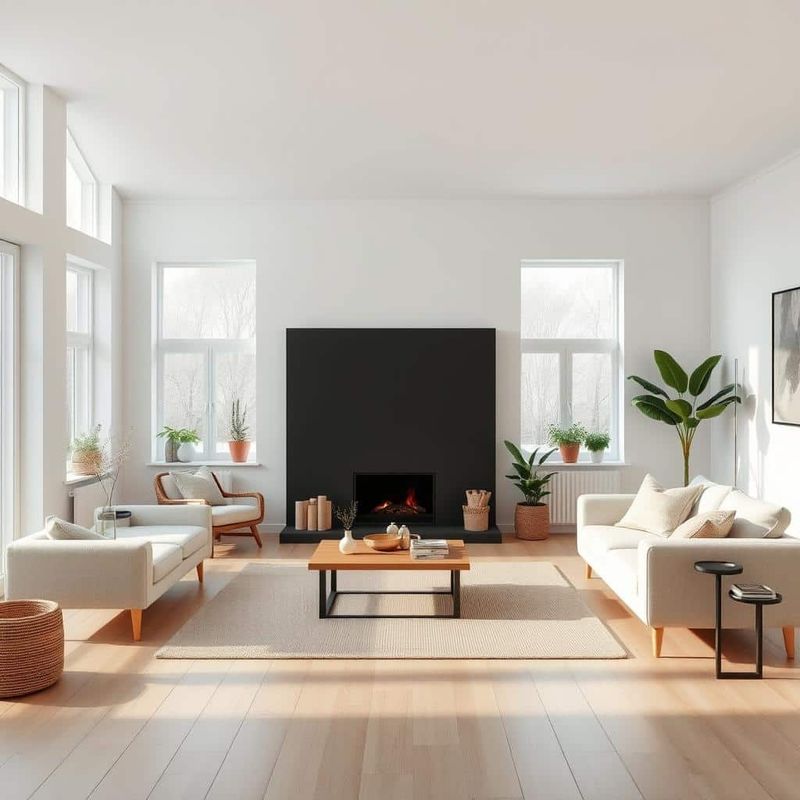
Scandinavian minimalism is rapidly gaining traction in Baltimore, bringing light and simplicity to the city’s traditional housing stock. This design approach emphasizes clean lines, functional spaces, and a neutral color palette that maximizes natural light a perfect antidote to Baltimore’s narrow rowhouses that historically suffered from dark interiors.
Homeowners appreciate how this style’s emphasis on quality over quantity aligns with urban living constraints. The uncluttered aesthetic creates a sense of calm that contrasts with the city’s busy streets, while the focus on natural materials adds warmth to the simplified spaces.
Baltimore designers report clients increasingly requesting this style for both complete renovations and incremental updates. The approach works particularly well in smaller homes where space optimization is crucial. With its practical benefits and timeless appeal, Scandinavian minimalism is positioned to continue its upward trajectory in Baltimore through 2025.
16. Open-Concept Rowhouse Conversions
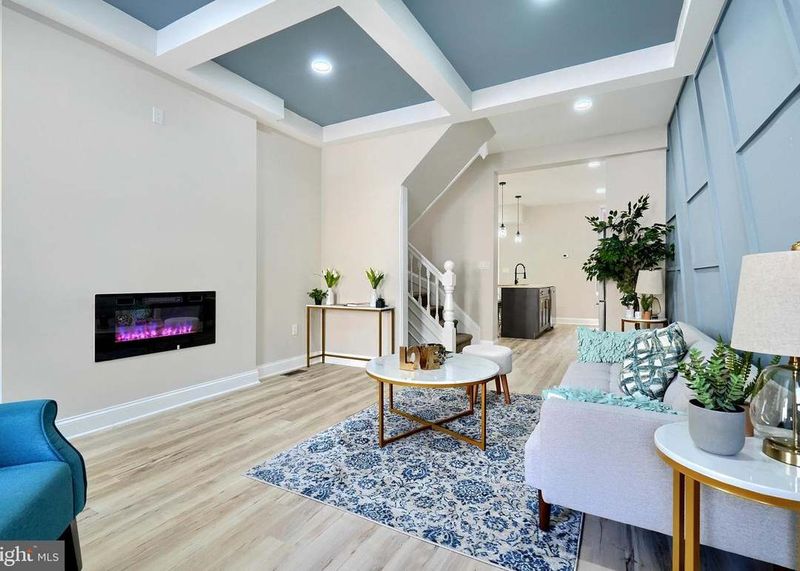
Baltimore’s iconic rowhouses are experiencing a revolutionary transformation as owners tear down interior walls to create flowing, open-concept spaces. These renovations maintain the historic exterior charm while completely reimagining the traditionally compartmentalized interiors to suit modern living patterns.
Families particularly value how these conversions allow light to penetrate from front to back, solving the mid-rowhouse darkness problem that has challenged residents for generations. The social connectivity these open layouts provide aligns perfectly with contemporary entertaining and family interaction preferences.
Local contractors report multi-month waiting lists for these renovation projects. Properties with completed open-concept conversions command premium prices in Baltimore’s competitive market, particularly in neighborhoods like Federal Hill, Canton, and Hampden. This architectural trend shows every sign of continuing its strong upward trajectory as more residents recognize the potential hidden within their historic rowhouse walls.
17. Eco-Friendly Passive Homes
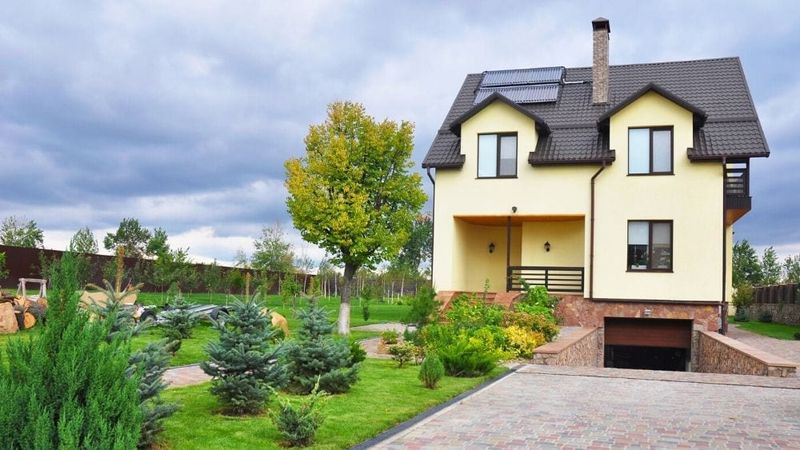
Passive home construction is gaining remarkable momentum in Baltimore as energy costs rise and environmental consciousness grows. These ultra-efficient dwellings, with their super-insulated envelopes, airtight construction, and strategic solar orientation, can reduce energy consumption by up to 90% compared to conventional homes.
Baltimore’s climate, with its hot summers and cold winters, makes the passive approach particularly valuable. Homeowners report dramatically reduced utility bills and significantly improved comfort without drafts or temperature fluctuations common in older Baltimore housing.
Local architects specializing in passive design can’t keep up with demand, especially in neighborhoods undergoing revitalization. While construction costs run 5-10% higher than conventional building, the long-term savings and environmental benefits are driving strong interest. With climate concerns intensifying and energy prices rising, this building approach is positioned for continued strong growth through 2025.
18. Light Brick or Painted Brick Exteriors
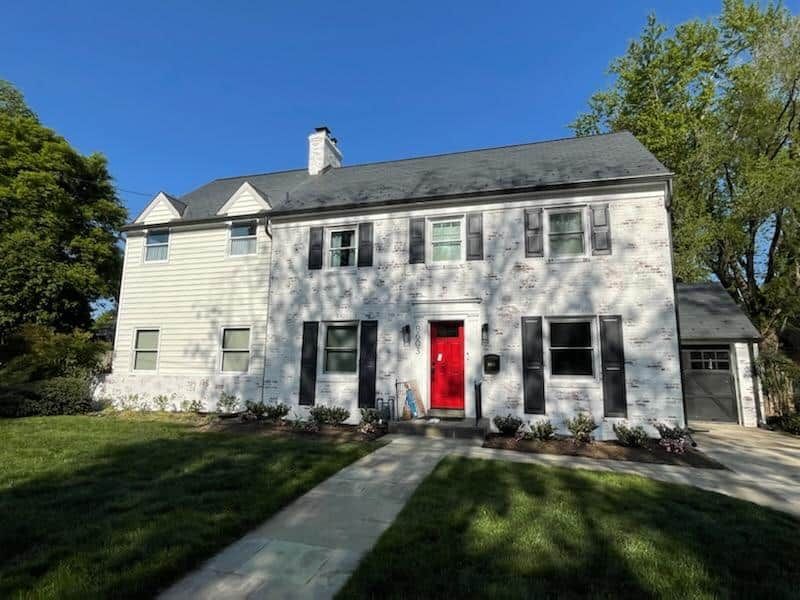
Light-colored brick facades are rapidly becoming Baltimore’s most sought-after exterior finish, replacing the traditional dark red brick that dominated for generations. Homeowners are either selecting lighter clay bricks for new construction or painting existing dark brick in soft whites, creams, and pale grays to achieve this fresh aesthetic.
This trend offers practical benefits beyond style in Baltimore’s climate. Lighter exteriors reflect rather than absorb summer heat, improving energy efficiency during increasingly hot summers. The brightened facades also make narrow Baltimore streets feel more spacious and welcoming.
Real estate data confirms the premium buyers are willing to pay for this updated look. Even in historic districts, where architectural changes are typically restricted, many homeowners are receiving approval for appropriate light-colored limewash treatments that preserve brick texture while lightening the appearance, signaling this trend’s strong continued growth through 2025.

