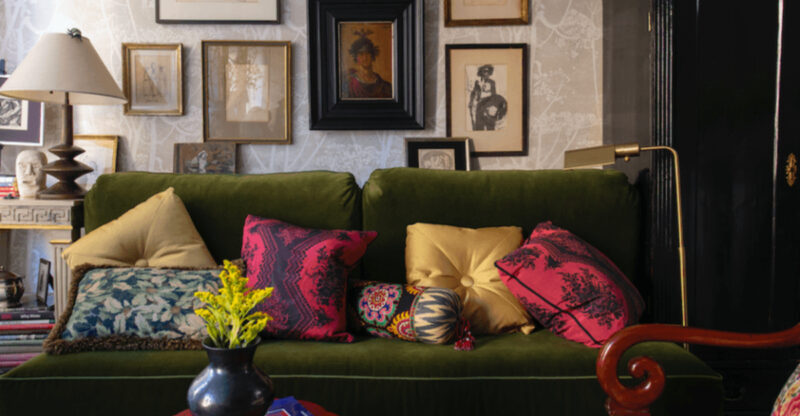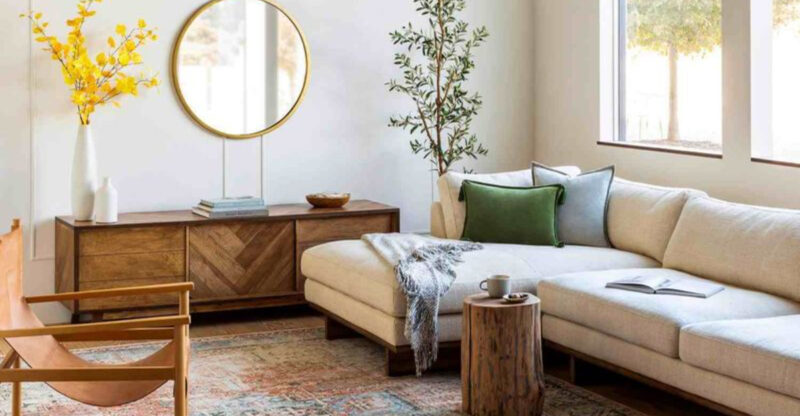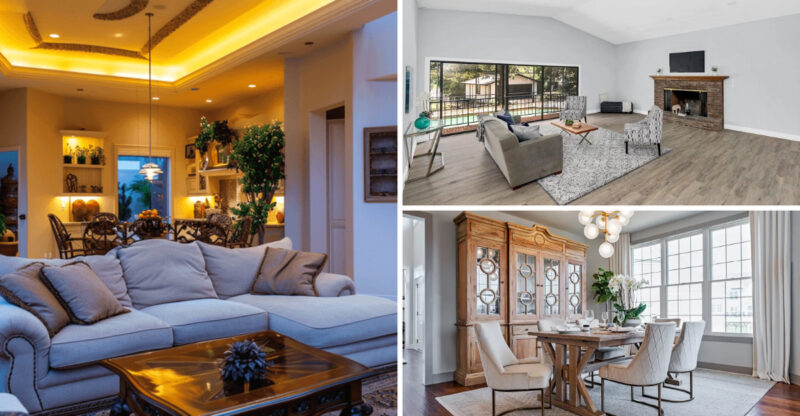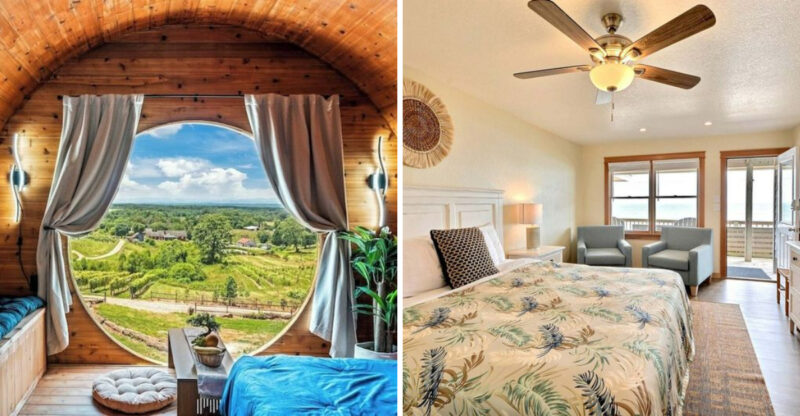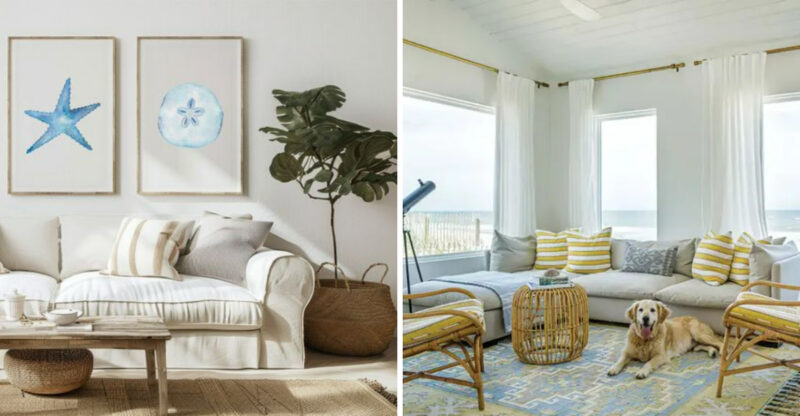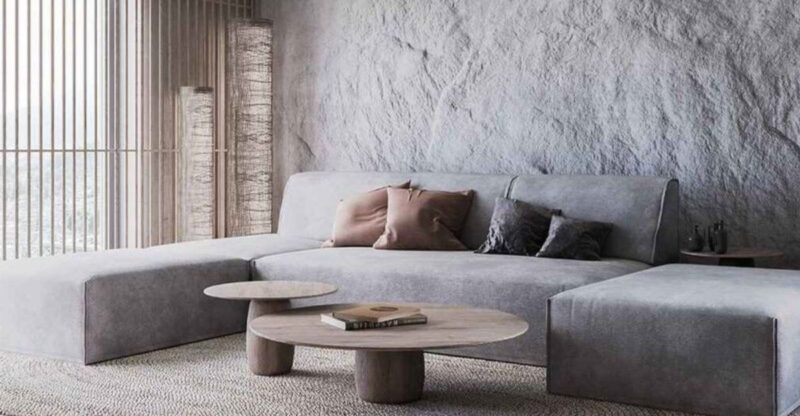14 Smart Ideas To Open Up Even The Tiniest Living Room
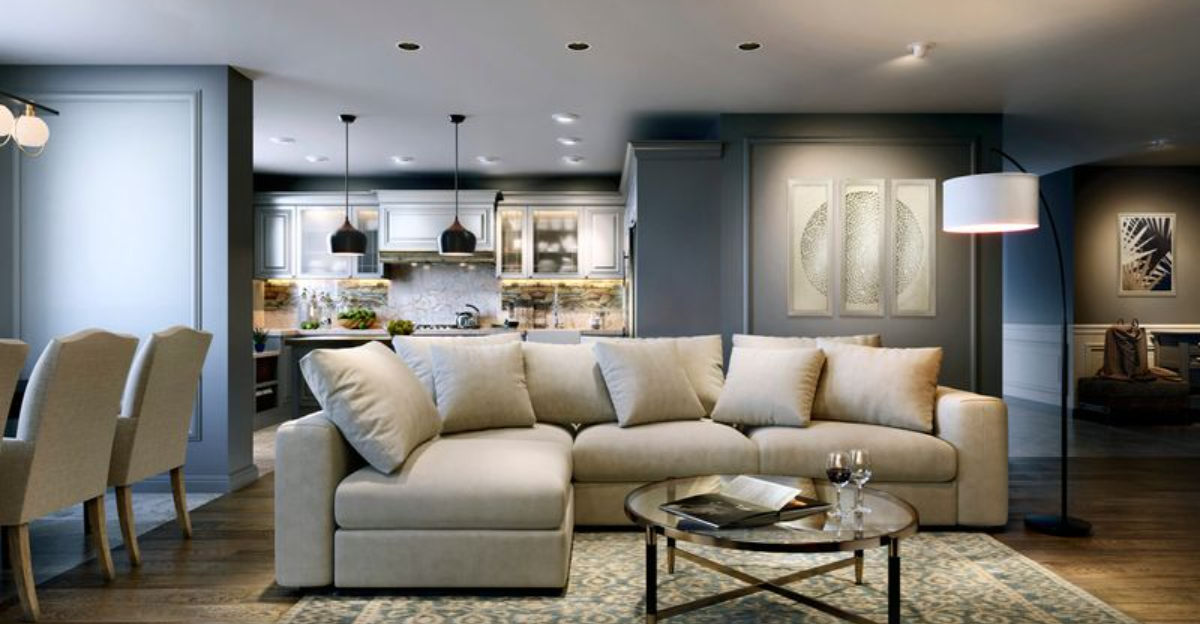
Living in a small space doesn’t mean you have to feel cramped or cluttered. With some clever design tricks, even the tiniest living room can feel spacious and welcoming.
I’ve gathered some practical ideas that can transform your compact living area into a room that feels twice its size without knocking down any walls or spending a fortune on renovations.
1. Use Light, Airy Color Palettes
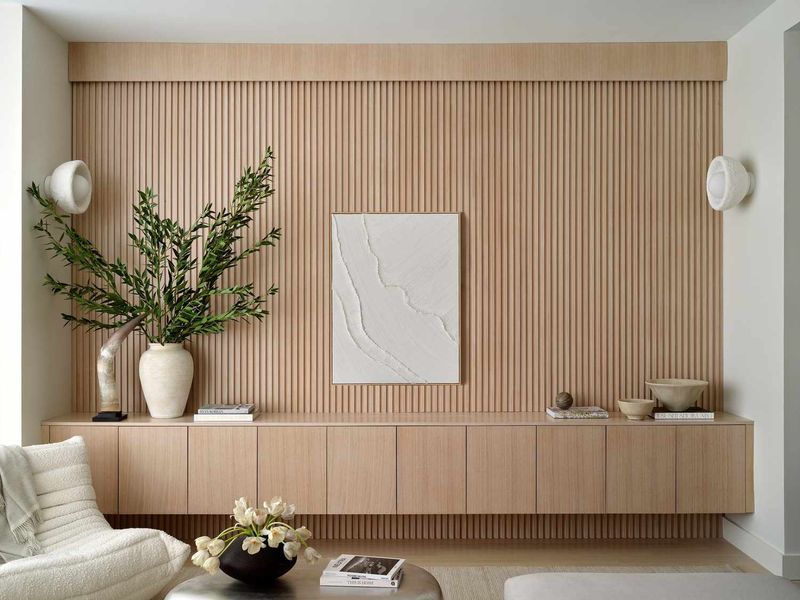
Light colors make any room feel more expansive and breathable. I’ve transformed numerous cramped spaces simply by switching from dark to pale shades on walls and major furniture pieces. Soft whites, creams, light grays, and pastels reflect natural light rather than absorbing it.
Consider carrying this palette to your ceiling too painting it slightly lighter than your walls creates an illusion of height. Monochromatic schemes particularly excel at making spaces feel unified and open. For a bit of personality without shrinking the space, add small pops of color through accessories that can be easily changed.
My favorite trick? Use semi-gloss paint on walls to bounce even more light around the room.
2. Hang Curtains Close to the Ceiling
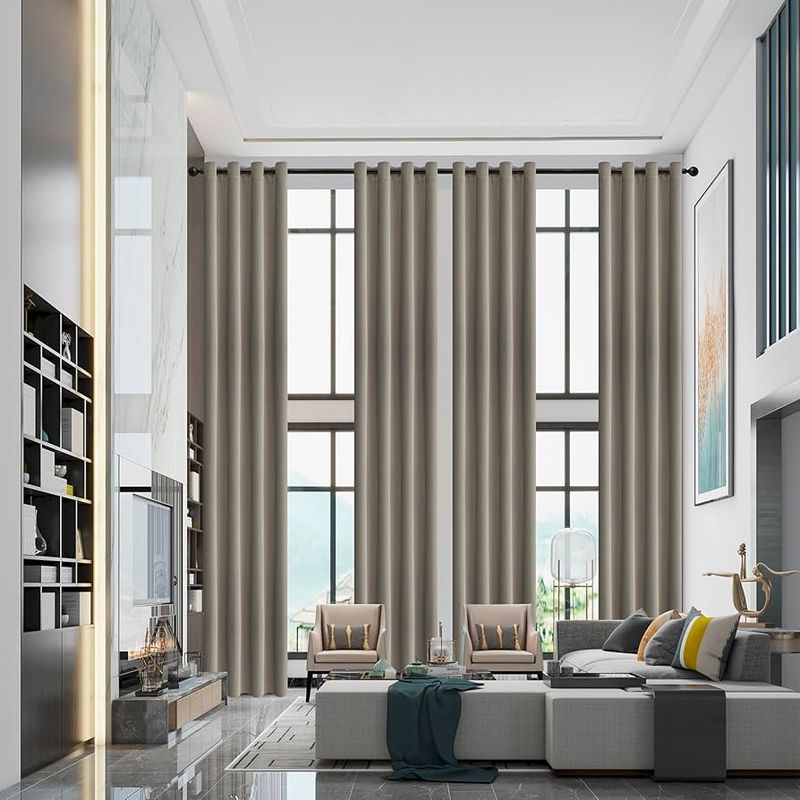
This simple adjustment creates a dramatic difference in how spacious your room feels. When I hang curtains just below the ceiling instead of directly above the window frame, it draws the eye upward and creates an illusion of taller walls and bigger windows.
Choose curtain rods that extend at least 6-12 inches beyond each side of the window frame. This allows curtains to be pulled completely clear of the window during the day, maximizing natural light. Sheer or light-colored fabrics work wonderfully as they let sunshine filter through even when closed.
For an extra designer touch, select curtains with vertical stripes or patterns that emphasize height rather than width.
3. Choose Furniture with Exposed Legs
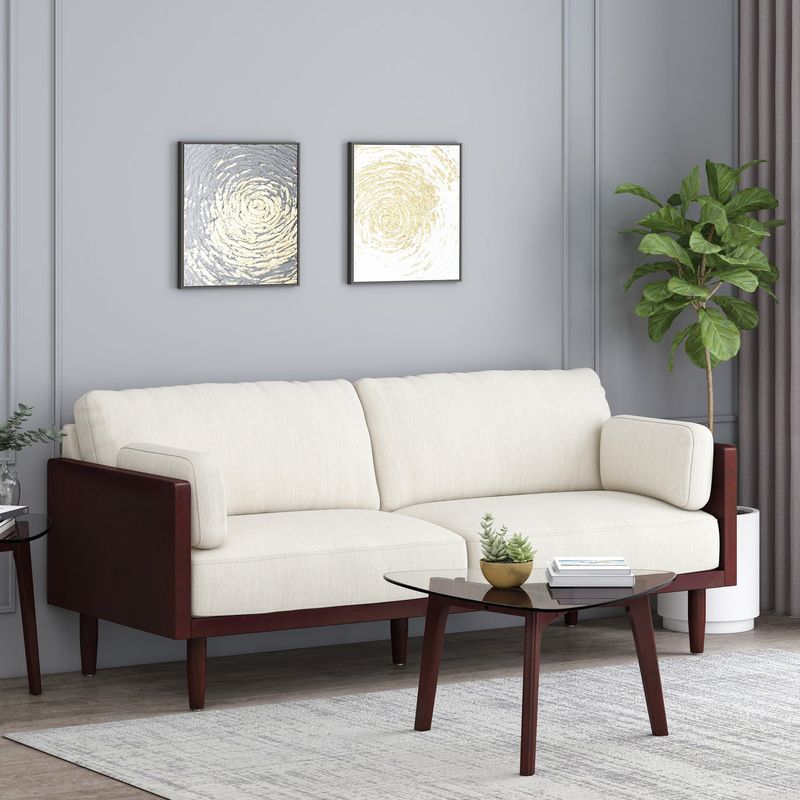
Bulky furniture that sits directly on the floor creates visual heaviness. I’ve learned that pieces with visible legs allow you to see more floor space, instantly making a room feel airier and less crowded. This simple design choice creates breathing room beneath your furniture where light can flow.
Mid-century modern sofas and chairs typically feature this leg-forward design and work beautifully in compact spaces. Even coffee tables and entertainment centers with slender legs contribute to this open feeling. The exposed floor beneath creates a continuous visual line that extends your perception of the room’s dimensions.
If you already own legless furniture, consider adding furniture risers for an easy, affordable upgrade.
4. Add Large Mirrors to Reflect Space
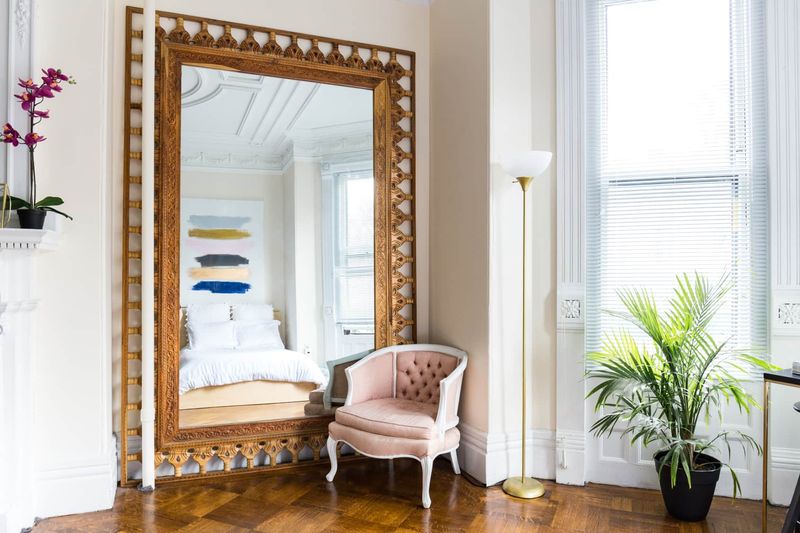
Mirrors are magical in small rooms! I always recommend placing a substantial mirror on the wall opposite your largest window. This strategic positioning doubles the natural light and creates an instant illusion of another room beyond.
Leaning a tall floor mirror against a wall works wonderfully if you’re renting or prefer not to make holes. For maximum impact, choose a mirror that’s proportional to your space bigger is often better here. Mirrored furniture pieces like side tables or cabinet doors provide the same space-expanding benefits while being functional.
Did you know? Designers often use antiqued or slightly tinted mirrors to create depth without the harsh reflection of standard mirrors.
5. Opt for Multi-Functional Pieces
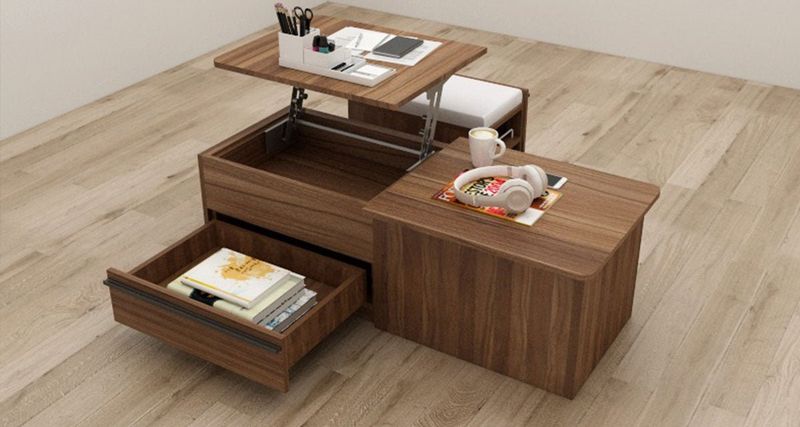
Smart furniture choices can transform how you use your compact living room. I’m always on the lookout for pieces that serve double or even triple duty. Storage ottomans work as coffee tables, extra seating, and hidden storage for blankets or games. Nesting tables can be spread out when guests visit and tucked away when not needed.
Sofa beds or daybeds offer sleeping space for overnight guests without dedicating precious square footage to a rarely-used guest room. Wall-mounted desks fold down only when you need a workspace. Even end tables with built-in charging stations eliminate the need for separate tech areas.
The key is selecting pieces that match your actual lifestyle needs, not just what traditionally goes in a living room.
6. Keep Flooring Consistent Throughout

When I walk into a tiny home with different flooring in each room, the space instantly feels chopped up and smaller. Using the same flooring material throughout connected spaces creates an uninterrupted visual flow that expands your perception of the area.
This doesn’t mean your entire home needs identical flooring. Focus on maintaining consistency in open-concept areas or rooms that are visible from each other. If you’re renting or can’t replace floors, large area rugs in a similar tone can help unify disparate flooring.
Laying wooden planks or rectangular tiles diagonally or in a herringbone pattern is another clever trick these directional patterns lead the eye across the room, making it appear wider.
7. Incorporate Vertical Storage Solutions
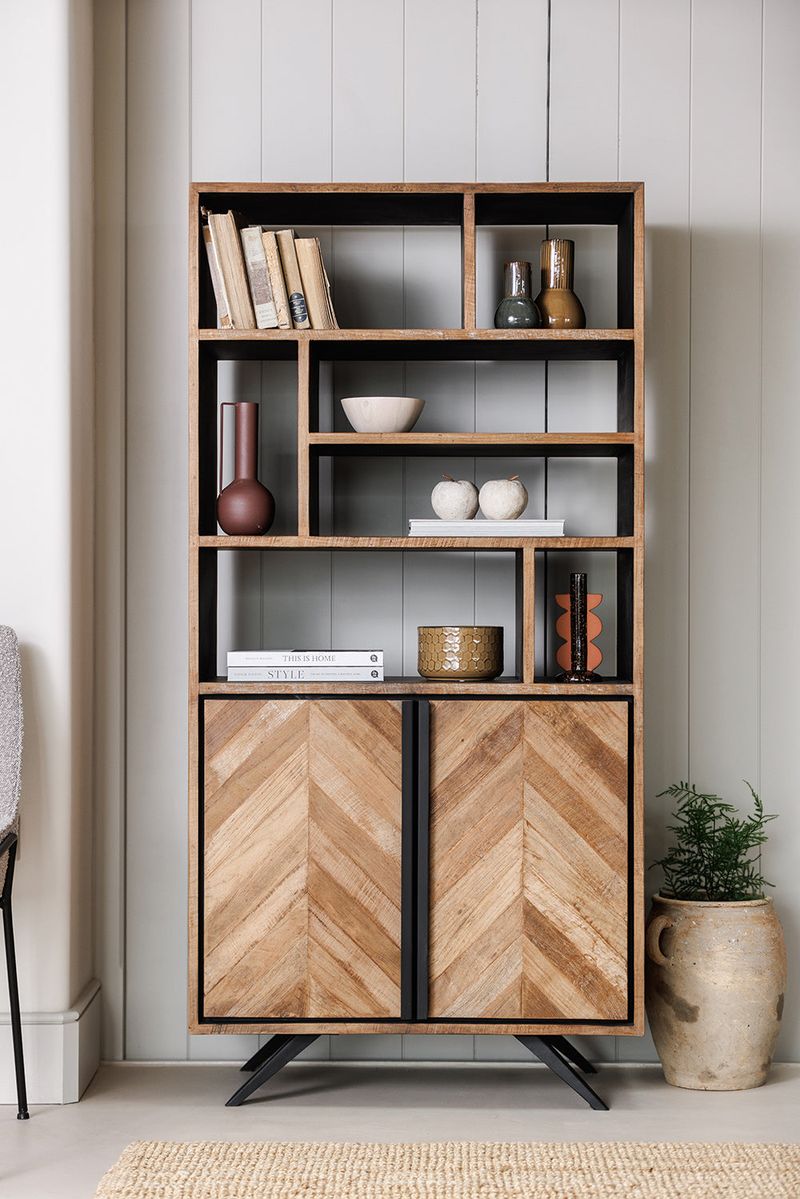
Looking upward completely changed how I approach small living rooms. Most people only use the bottom half of their wall space, but extending storage to the ceiling maximizes every square inch. Tall, narrow bookcases draw the eye up while providing abundant storage without eating into your floor area.
Floating shelves installed in a vertical column create display space for books and decorative items. Wall-mounted cabinets above seating areas offer closed storage for items you don’t want visible. Even simple hooks or pegboards can transform empty wall sections into functional zones.
If you’re concerned about tall storage making the room feel top-heavy, paint these pieces the same color as your walls so they visually recede rather than dominate.
8. Float Furniture Away from Walls
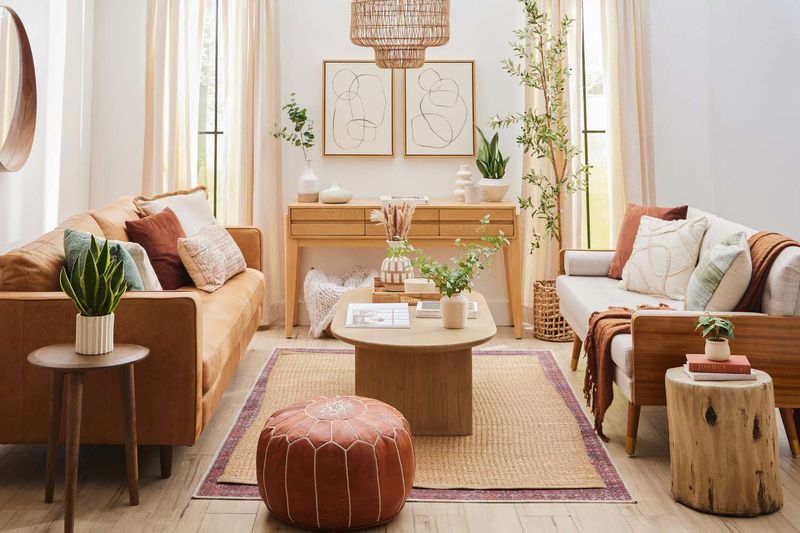
It might seem counterintuitive, but pushing all furniture against walls can make a small room feel more confined, not less. I’ve transformed many tiny spaces by pulling sofas and chairs just a few inches away from walls, creating breathing space that makes the room feel less boxed-in.
This arrangement also allows for more natural conversation areas. Try positioning your sofa perpendicular to the longest wall rather than parallel, with a slim console table behind it. Even in the smallest rooms, aim to leave at least an inch or two between furniture and walls where possible.
The key is balance you still need clear pathways of at least 30 inches for comfortable movement through the room.
9. Use Glass or Lucite Tables
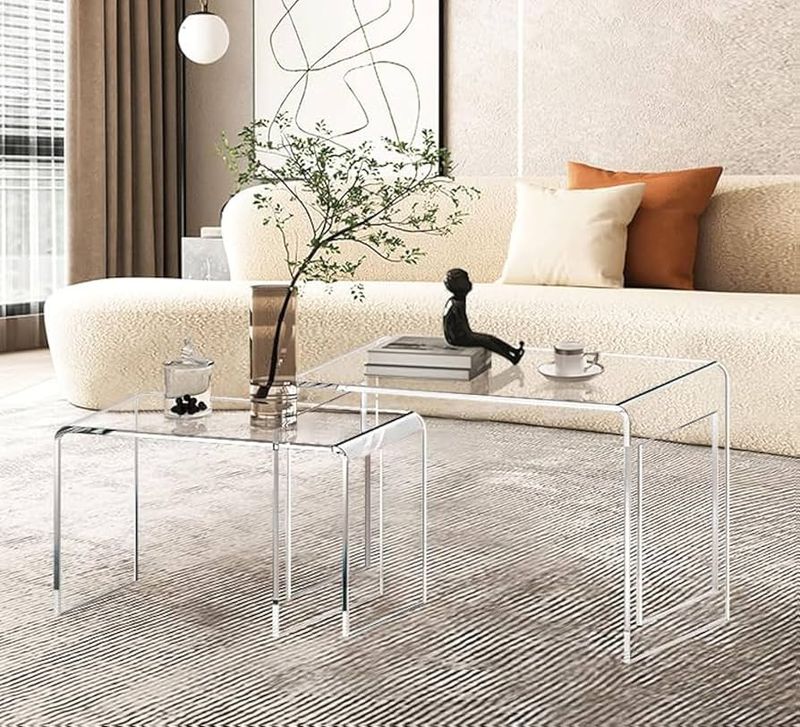
Transparent furniture pieces perform magic in compact spaces! My clients are always amazed at how glass or acrylic coffee tables and side tables instantly make a room feel more open. These see-through pieces provide all the functionality without the visual weight of solid wood or metal alternatives.
Light passes through transparent surfaces, maintaining the visual flow throughout the room. This works particularly well in rooms with limited natural light. Even glass-topped tables with slim metal frames offer similar benefits while providing a bit more structure.
If you’re worried about a glass table looking too cold or modern, warm it up with textured items on top or pair it with softer upholstered pieces for balance.
10. Keep Décor Minimal and Streamlined
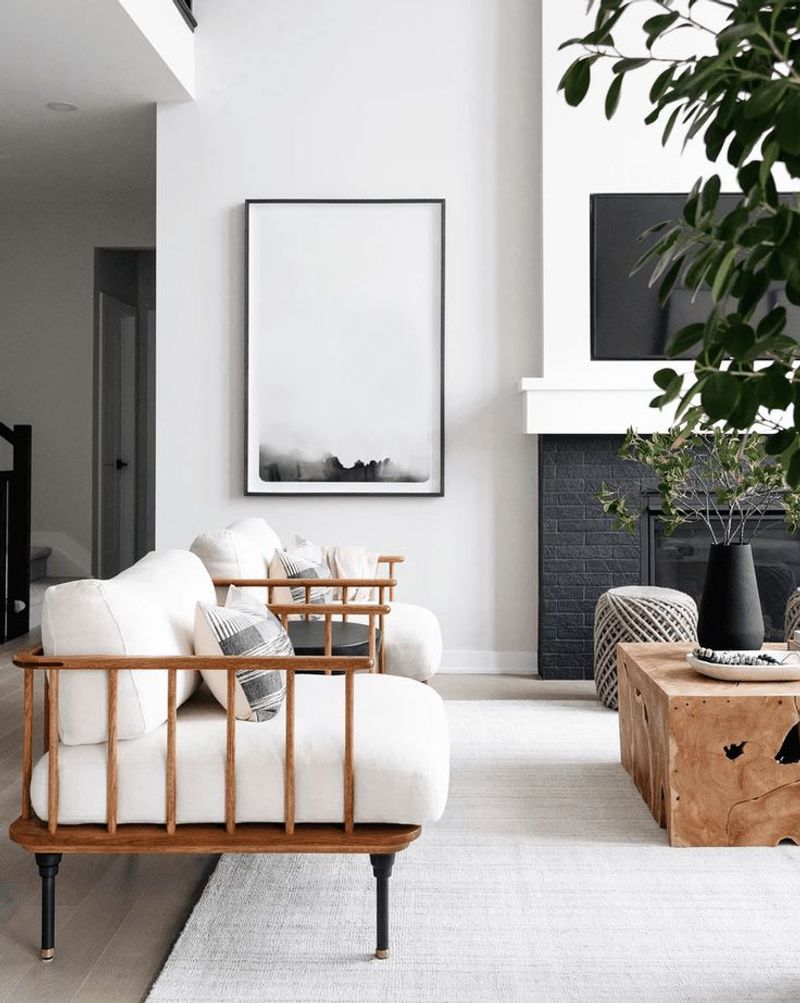
Less truly is more when decorating tiny living rooms. I’ve found that limiting decorative objects to those with personal meaning or visual impact prevents the cluttered feeling that makes small spaces feel cramped. Choose a few larger statement pieces rather than many small items that create visual noise.
Embrace negative space those empty areas on shelves, tabletops and walls allow the eye to rest. When selecting art, one larger piece often works better than a gallery of smaller frames. For shelving displays, group similar items together with space around each grouping.
Remember to edit regularly! Even well-curated spaces accumulate new items over time that can gradually overwhelm a small room.
11. Select Low-Profile Furniture
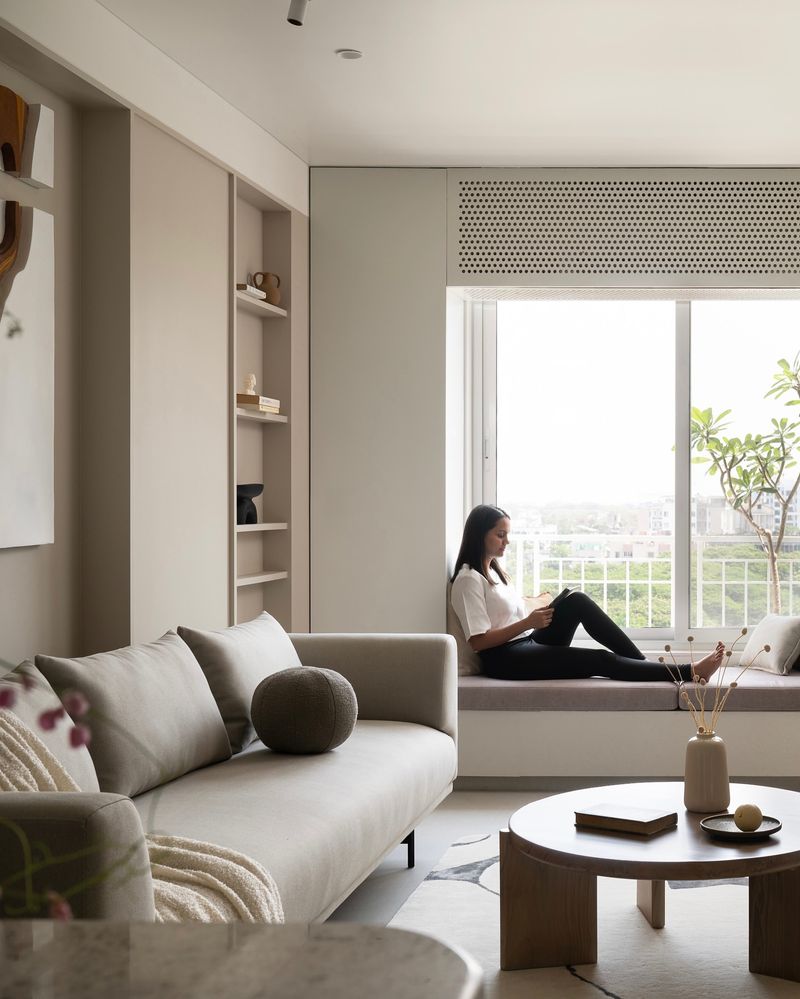
Furniture height dramatically impacts how spacious a room feels. I always recommend selecting lower-profile pieces when working with limited square footage. Sofas and chairs with lower backs create longer sight lines across the room, preventing that boxed-in sensation.
Mid-century and Japanese-inspired designs excel here with their characteristically low silhouettes. Platform sofas that sit closer to the ground create an airier feel than traditional high-backed options. Even coffee tables and consoles should stay relatively low to maintain this horizontal emphasis.
If you love to lounge, don’t worry about comfort many low-profile sofas are designed with deep seats and plush cushions that provide plenty of coziness without the visual bulk.
12. Layer Lighting for Depth
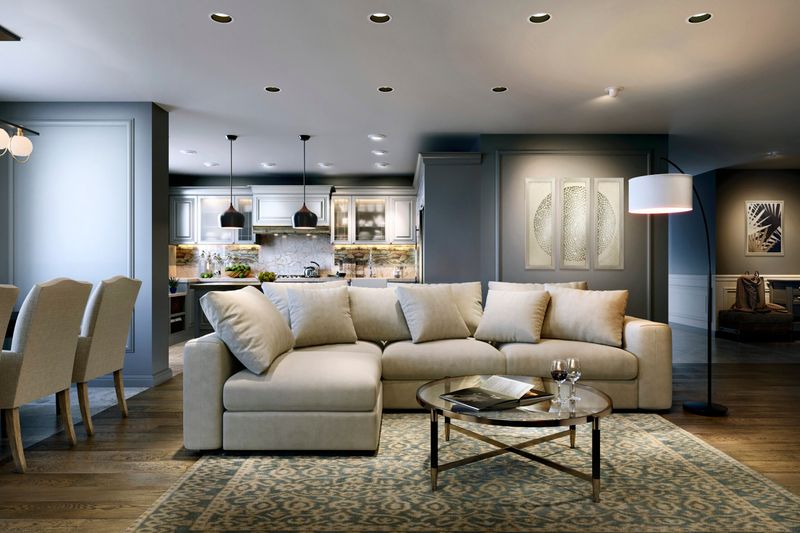
Shadows make small rooms feel cave-like and gloomy. I always incorporate at least three different light sources in even the tiniest living rooms to eliminate dark corners and create dimension. Start with ambient lighting – recessed fixtures or a central pendant that provides overall illumination.
Add task lighting where you need it for reading or other activities table lamps, floor lamps, or adjustable sconces work perfectly. Finally, accent lighting highlights architectural features or art while adding depth. String lights, LED strips behind furniture, or small uplights in corners create this magical layer.
Dimmer switches are game-changers, allowing you to adjust light levels throughout the day and completely transform the room’s atmosphere for different activities.
13. Declutter and Edit Accessories
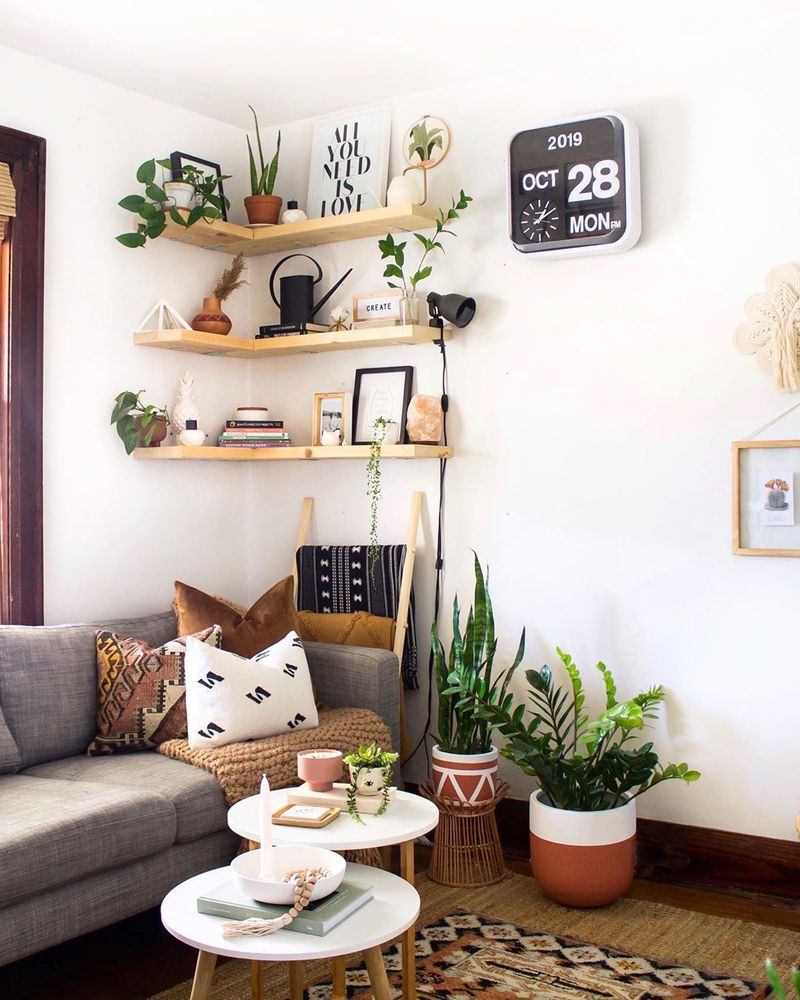
Nothing shrinks a space faster than clutter. I make it a habit to regularly assess everything in my small living room and ask: “Do I use this regularly or love looking at it?” If the answer is no, it doesn’t deserve precious real estate in a compact space.
Hidden storage solutions like baskets, decorative boxes, and furniture with concealed compartments keep necessary items accessible but out of sight. For items you use daily, designate specific homes so they don’t accumulate on surfaces. Even books and magazines should be curated keep only what you’re currently reading.
The most successful small living rooms maintain a careful balance between functionality and visual simplicity.
14. Create Clear Pathways for Flow
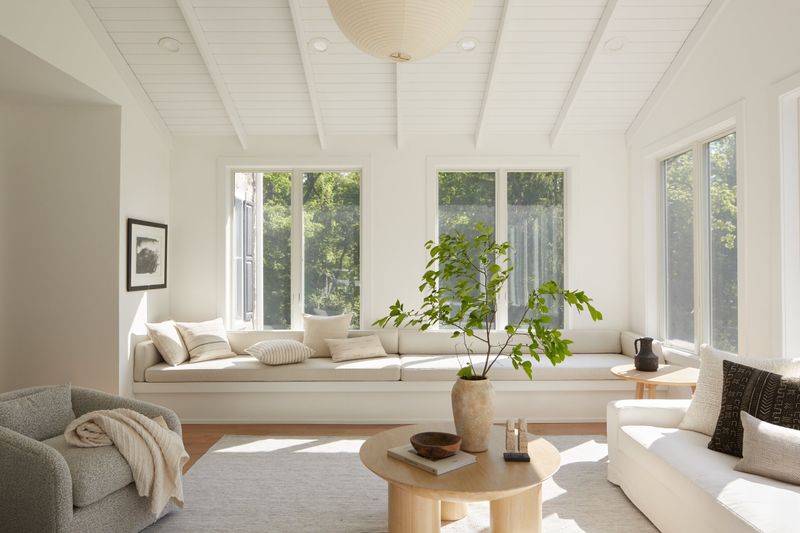
Movement patterns dramatically impact how spacious a room feels. I always map out clear pathways of at least 30 inches wide through my small living rooms, allowing for comfortable navigation without awkward shuffling or obstacles.
Avoid placing furniture in ways that force zigzag walking patterns. Instead, create direct routes between doorways and frequently used areas. Sometimes this means selecting smaller-scale furniture or fewer pieces than you might initially want. Round or oval tables work better than rectangular ones in tight spaces since their curved edges prevent bumped hips.
If you entertain often, consider how the room functions when filled with people can guests move easily between conversation areas and to the kitchen?

