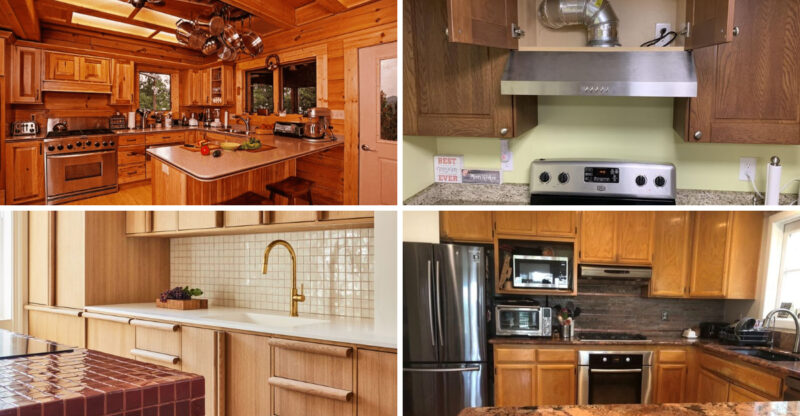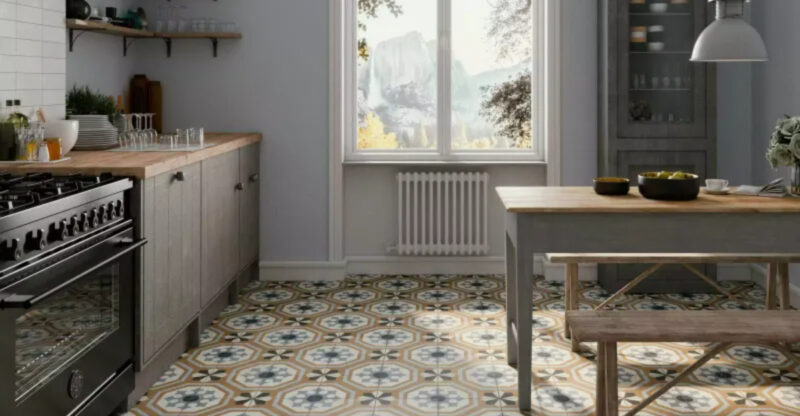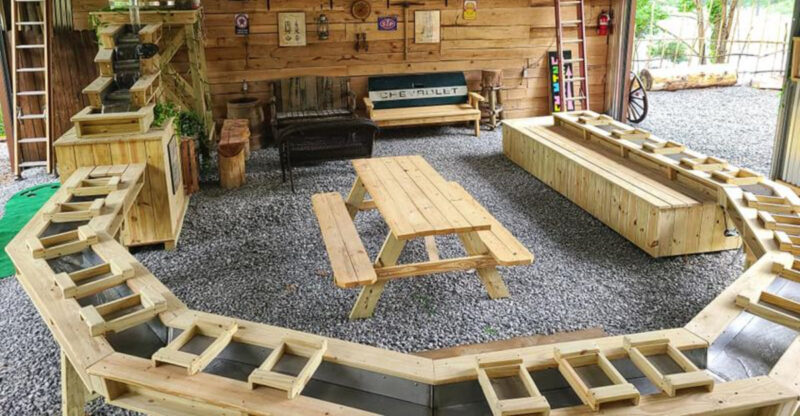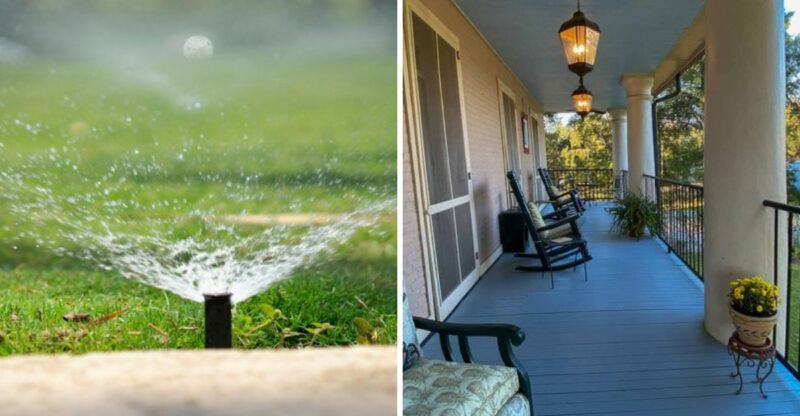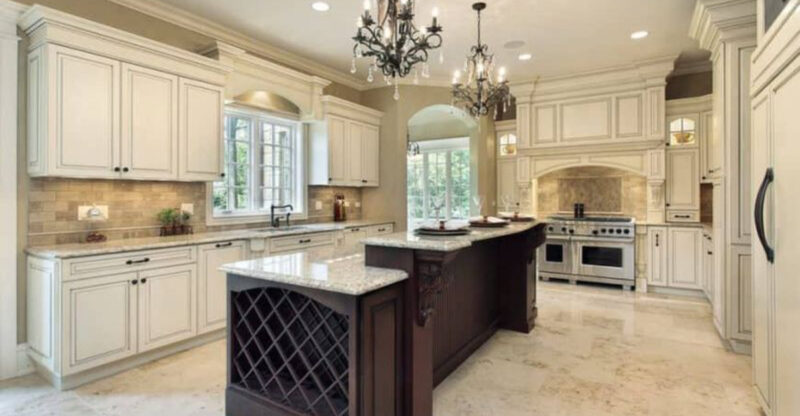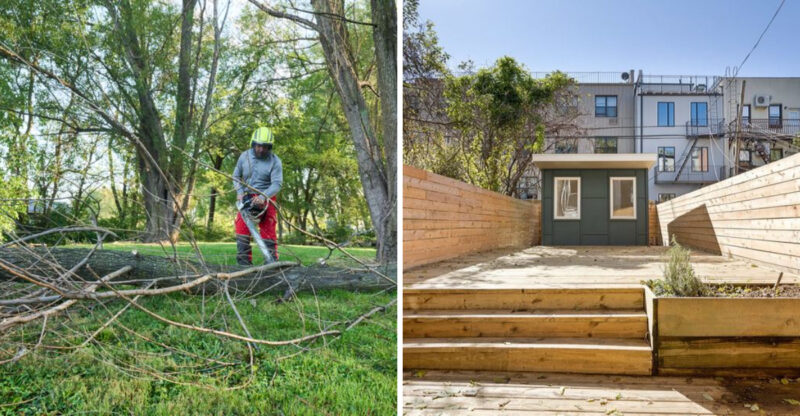16 Tiny Room Layouts That Just Work
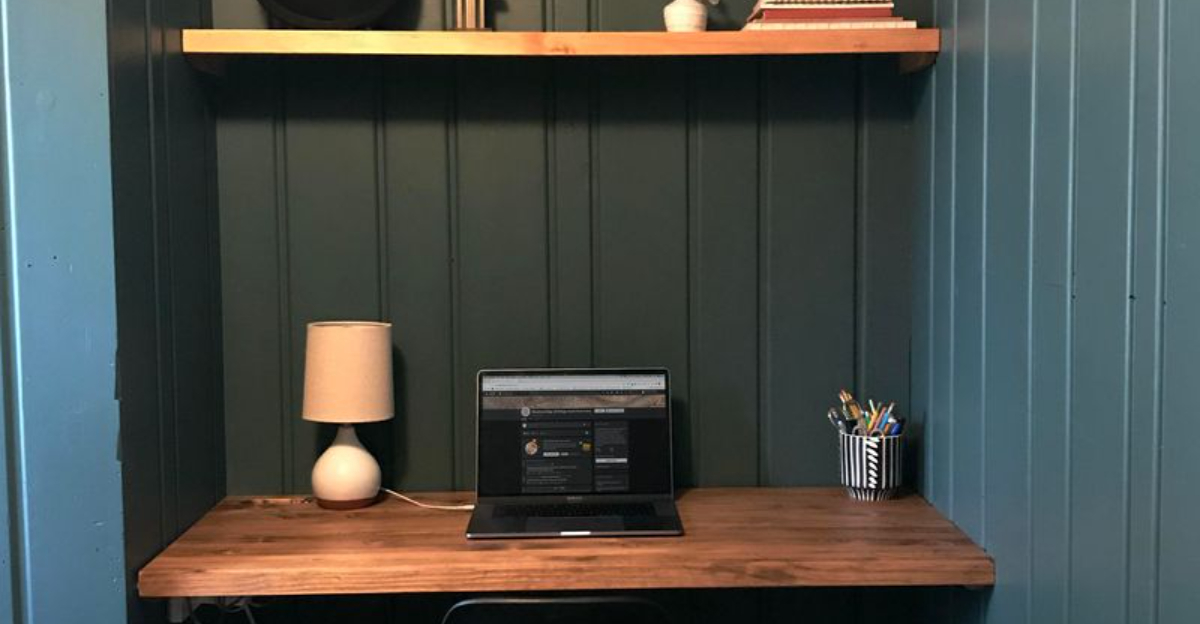
Living in a small space doesn’t mean sacrificing style or function.
With smart planning, even the tiniest rooms can feel spacious and serve multiple purposes.
I’ve gathered some clever layout ideas that make the most of every square inch, turning cramped quarters into comfortable, practical spaces you’ll love spending time in.
1. Sofa Against the Long Wall with Floating Shelves Above
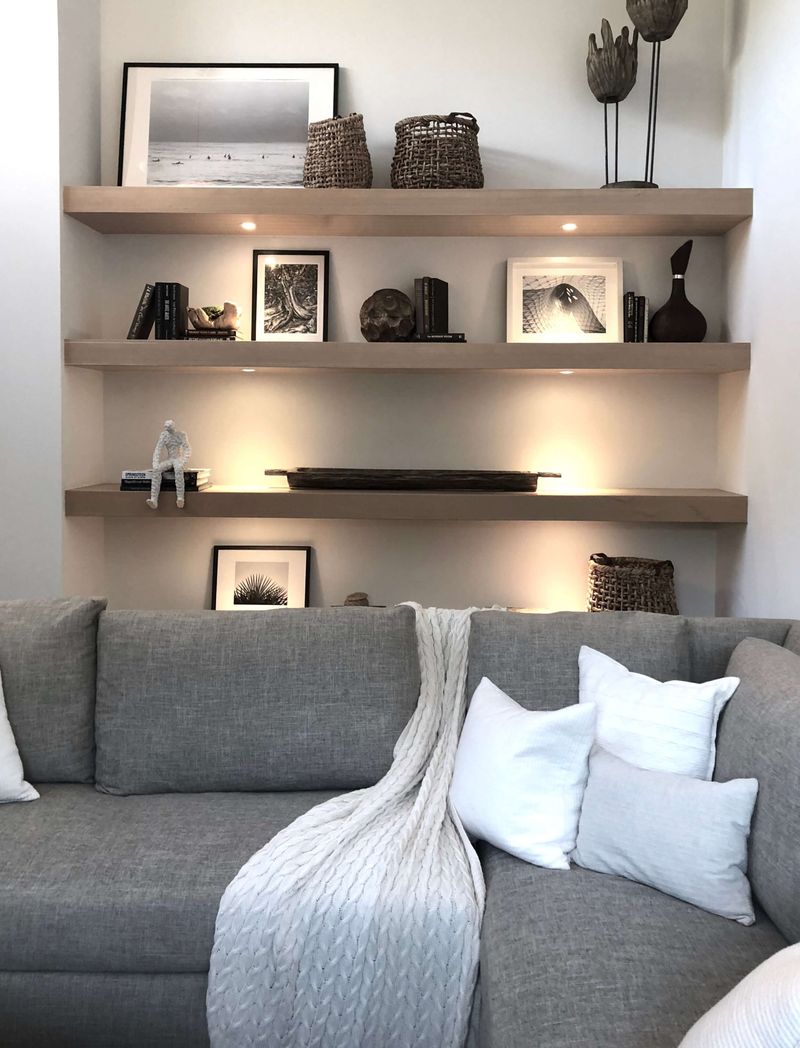
Placing your sofa against the longest wall instantly creates a more open feel in tiny living rooms. The wall becomes an anchor point, leaving the center area free for movement and other furniture pieces.
Adding floating shelves above the sofa creates vertical storage without eating up precious floor space. I’ve found this works wonders for displaying books, plants, and decorative items while keeping surfaces clear elsewhere in the room.
For an extra space-saving bonus, choose a sofa with built-in storage underneath. This hidden compartment can house seasonal items, extra blankets, or even board games, eliminating the need for additional storage furniture.
2. Bed Centered Under a Window with Narrow Nightstands
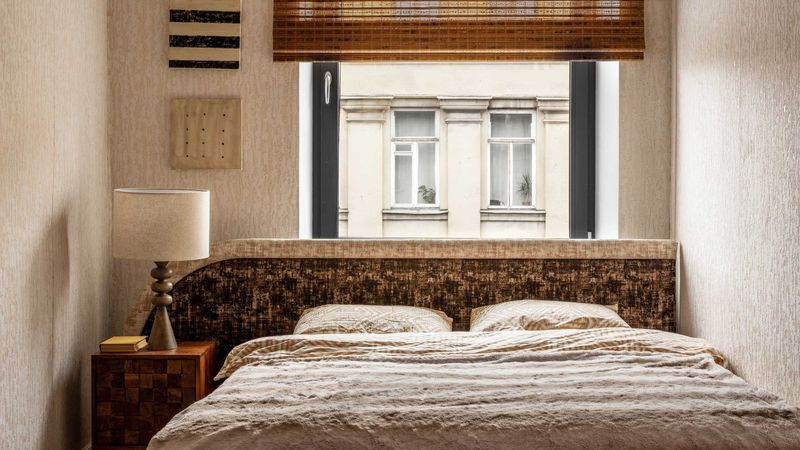
Positioning your bed under a window might seem counterintuitive, but it’s actually a genius move for tiny bedrooms! The window acts as a natural focal point and headboard alternative, saving you from needing a bulky traditional headboard.
Narrow nightstands on either side provide just enough space for essentials without overwhelming the room. Look for slim designs with drawers to maximize storage while minimizing footprint.
This arrangement leaves the remaining walls free for dressers or wardrobes. The natural light streaming in above the bed creates an airy feel, making the small space seem larger and more inviting throughout the day.
3. Corner Desk Setup to Maximize Floor Space
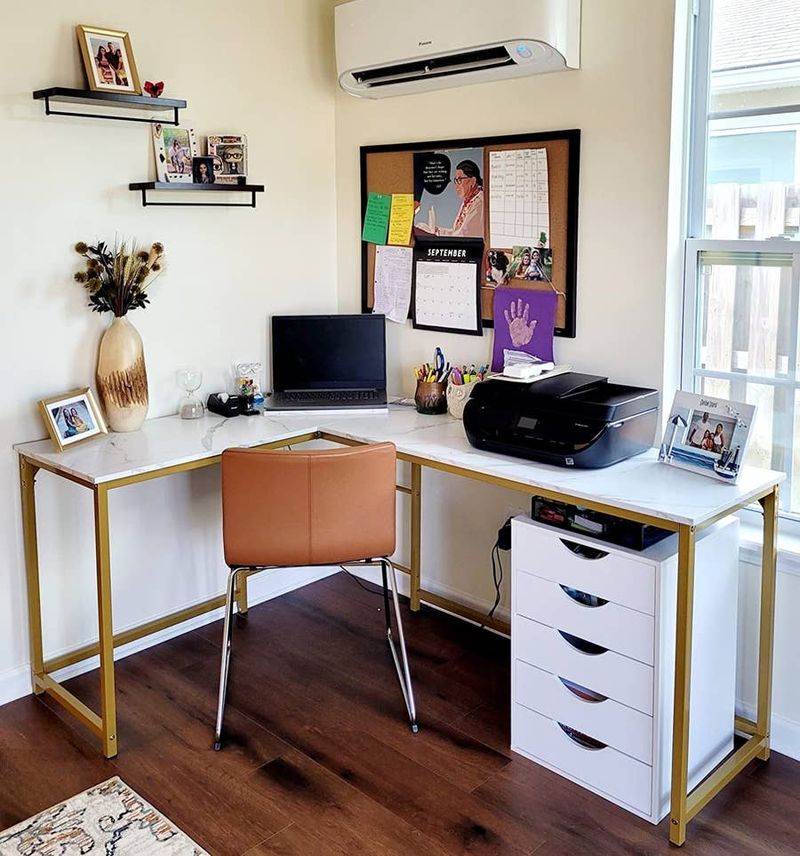
Corner desks are magical space-savers in tiny rooms! By tucking into an otherwise unused corner, they free up the central floor area while still providing ample workspace for your laptop and essentials.
Many corner desks offer built-in shelving above, creating vertical storage that keeps books and supplies within reach without cluttering your work surface. I’ve seen fantastic setups where the desk becomes part of a larger wall unit, blending seamlessly with shelving.
The L-shape design actually gives you more usable surface area than many straight desks. This clever configuration leaves room for a comfortable chair that can be pushed completely under when not in use, maintaining clear pathways through the room.
4. Small Round Dining Table with Two Chairs
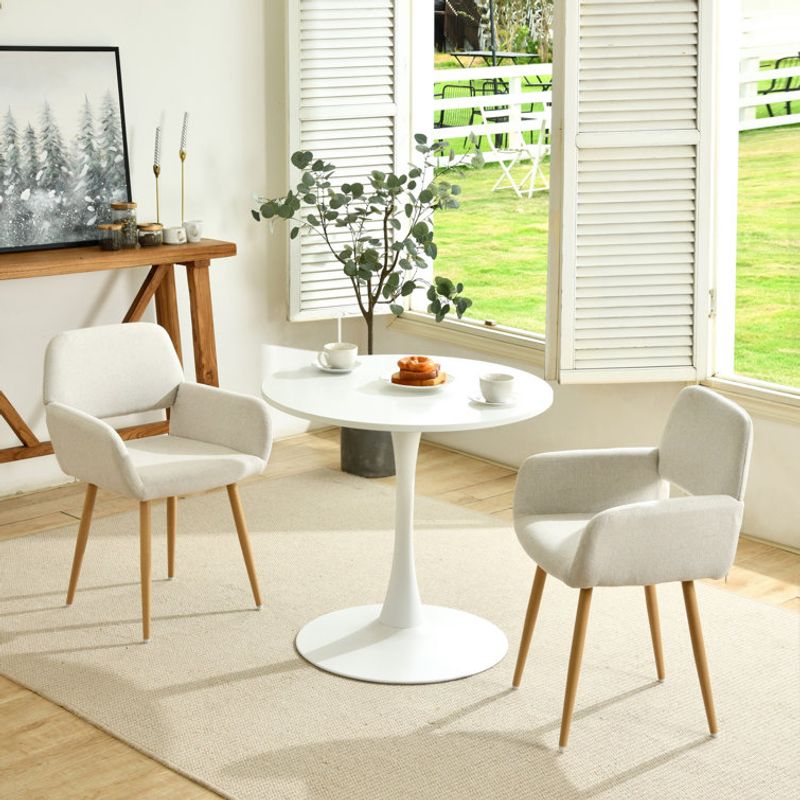
Round tables are the unsung heroes of small dining spaces! Without sharp corners to navigate around, they create better flow and actually feel more spacious than their square counterparts of the same size.
Limiting seating to just two chairs keeps the area from feeling crowded while providing everyday functionality. When guests visit, you can always pull up additional seating from other areas of your home.
The best part? This setup can easily double as a work surface during the day. Choose a table with a pedestal base rather than four legs to maximize knee room and make the space feel more open. A light color or glass top visually expands the space even further.
5. L-Shaped Sectional in a Living Room Corner
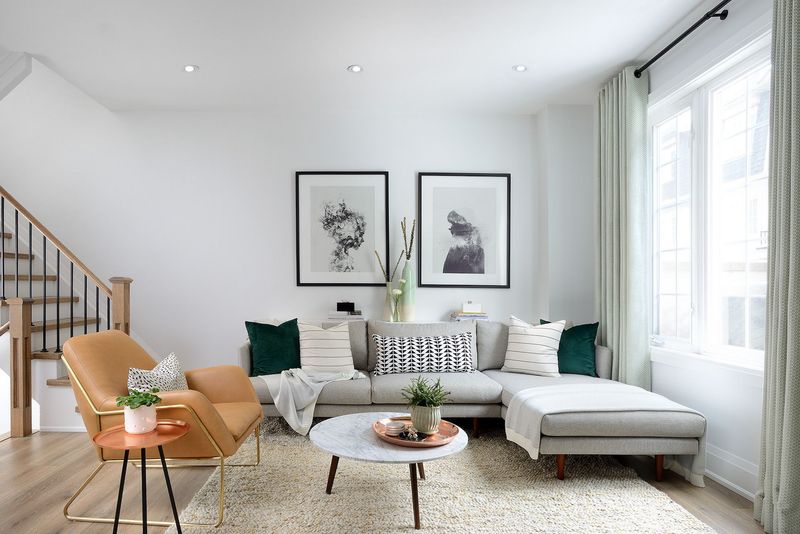
An L-shaped sectional might seem too large for a tiny living room, but tucking it into a corner actually creates the perfect seating solution! By following the walls, it maximizes seating while maintaining an open pathway through the room.
This arrangement naturally defines the living area in open-concept spaces without needing room dividers. The corner becomes cozy and inviting, with every seat offering a good view of the TV or conversation area.
Many sectionals offer hidden storage under the seats, perfect for blankets or seasonal items. For extra versatility, look for modular designs that can be reconfigured as needed or ones with a chaise section that can float away from the wall when you have guests.
6. Floating TV Console with Storage Below
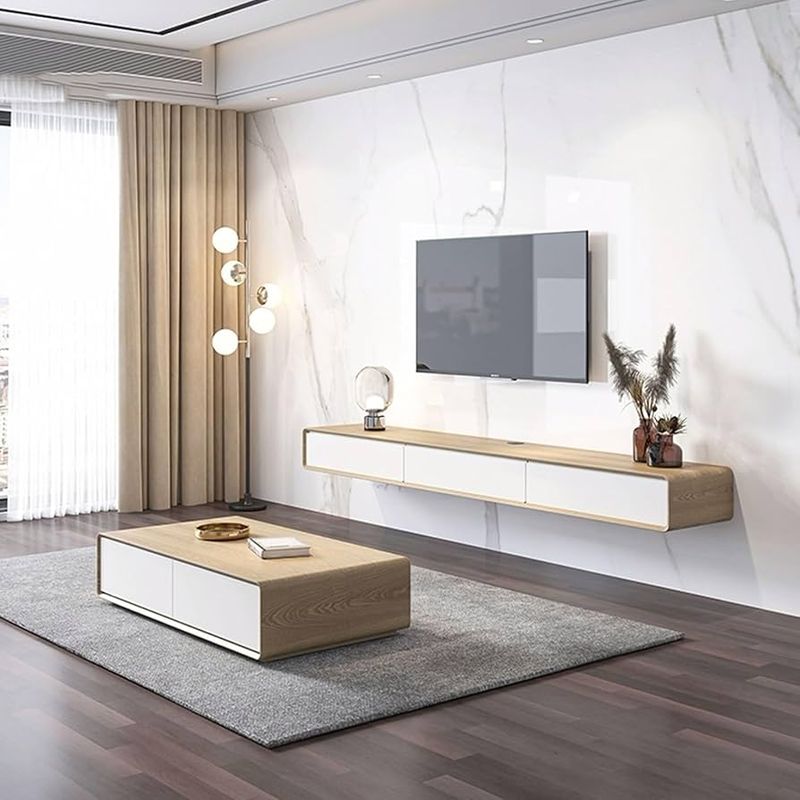
Wall-mounted TV consoles are game-changers for tiny spaces! By floating the unit instead of letting it sit on the floor, you create an airy feel that makes the entire room appear larger and less cluttered.
The open space underneath is perfect for a small ottoman that can be pulled out when needed or tucked away completely. Some clever designs incorporate drawers or cabinets for hidden storage while maintaining that floating illusion.
If you’re feeling handy, this is a fairly simple DIY project using basic wall-mounted shelving. The visual lightness of a floating console creates the perception of more space, while still providing all the functionality of a traditional TV stand in a fraction of the footprint.
7. Murphy Bed for Instant Open Floor Space
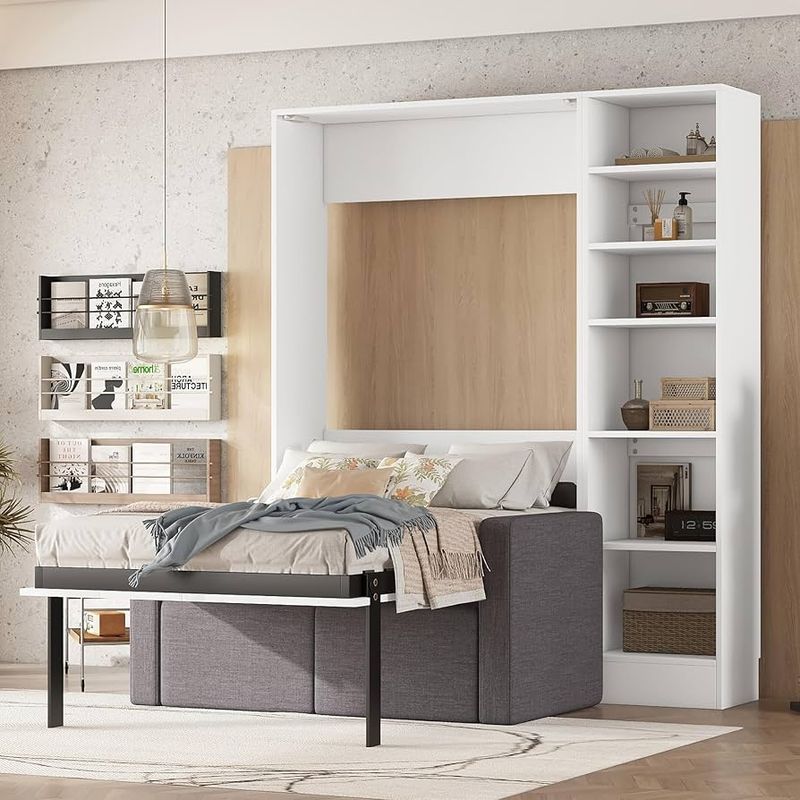
Murphy beds are the ultimate space-saving heroes for studio apartments and tiny bedrooms! During the day, they fold up against the wall, instantly transforming your sleeping area into usable living space.
Modern designs often incorporate desks, shelving, or even sofas that remain functional when the bed is stowed away. This versatility means your bedroom can double as a home office or living room without compromise.
Though they require a bit more investment upfront, the square footage you reclaim makes it worthwhile. I’ve seen beautiful setups where the closed Murphy bed looks like an elegant cabinet or bookcase, with no one the wiser that a full-sized bed is hiding inside. It’s like having an extra room at the flip of a lever!
8. Narrow Console Table Behind Sofa for Storage
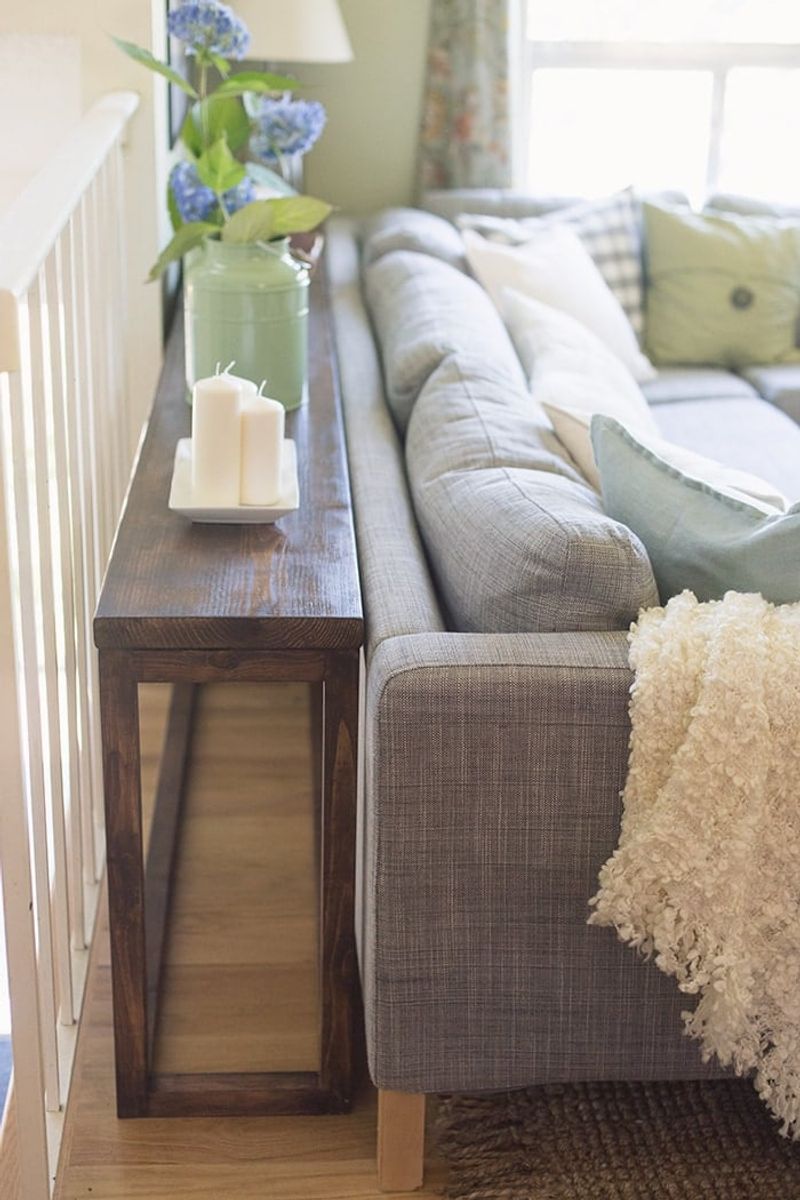
A slim console table behind your sofa creates a magical storage opportunity in tight living spaces! At just 10-12 inches deep, it barely impacts your room’s footprint while providing a perfect spot for lamps, plants, and decorative items.
This arrangement eliminates the need for end tables, freeing up valuable floor space on either side of your sofa. The tabletop doubles as a convenient place to set drinks or books when you’re lounging, acting as an impromptu side table.
Some console tables come with drawers or shelves underneath, offering even more storage potential. The best part is how this setup creates a finished look from all angles no more bare sofa backs when your furniture needs to float in the middle of a room!
9. Tall Bookshelves Flanking a Window for Symmetry
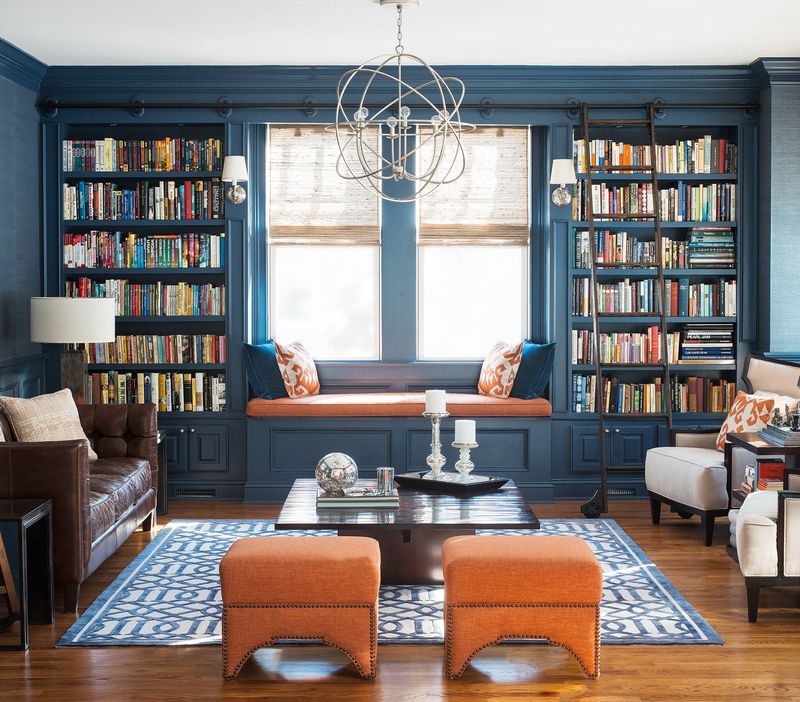
Placing matching tall bookshelves on either side of a window creates an architectural feature that draws the eye upward in small rooms. This vertical emphasis makes ceilings appear higher while providing substantial storage without eating up much floor space.
The symmetrical arrangement frames your window beautifully, creating a focal point that distracts from the room’s limited dimensions. Lower shelves can hold heavier items like books, while upper shelves are perfect for lighter decorative pieces.
If you’re really tight on space, choose shelves with a depth of just 10-12 inches. This shallower profile provides plenty of storage while maintaining clear pathways through the room. The window between keeps the arrangement from feeling overwhelming, balancing storage with openness.
10. Floating Nightstands to Keep Floor Clear
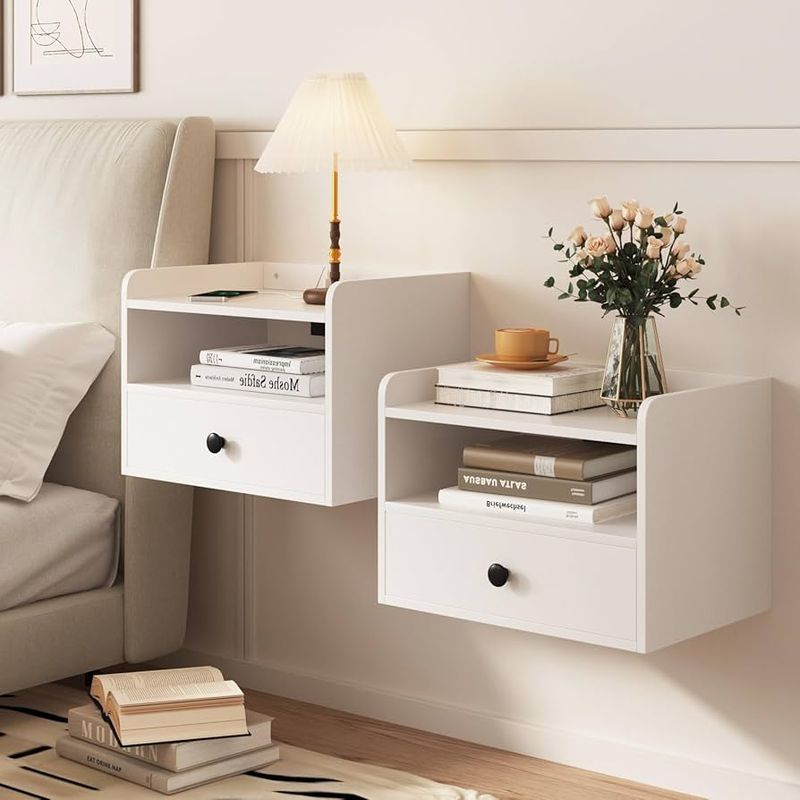
Wall-mounted nightstands are brilliant space-savers in tiny bedrooms! By eliminating legs, they create an uninterrupted view of the floor, making the room appear larger and less cluttered instantly.
Even a simple shelf about 12-15 inches square provides enough space for essentials like a lamp, phone, and book. For a more substantial option, look for floating nightstands with a drawer for keeping items like sleep masks or medications neatly tucked away.
The clear floor underneath makes cleaning a breeze no more navigating the vacuum around table legs. This open space also creates a perfect spot to tuck a storage basket or small luggage when needed, giving you flexible floor space that traditional nightstands simply can’t offer.
11. Daybed Used as a Sofa and Guest Bed
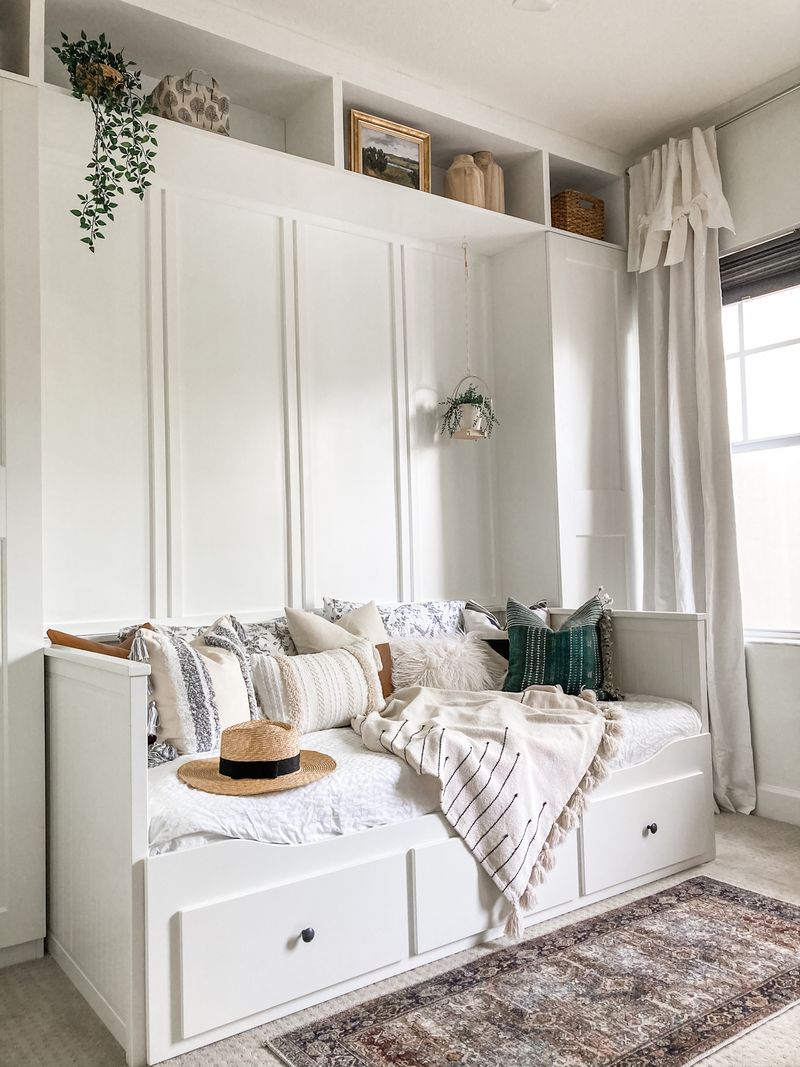
Daybeds are the chameleons of small space furniture! During the day, they function perfectly as comfortable seating with their built-in back and sides, eliminating the need for a separate sofa in tight quarters.
When overnight guests arrive, they transform instantly into a real bed not the compromised sleeping experience of a pull-out couch. Many daybeds include trundle beds underneath, essentially hiding a second mattress that rolls out when needed.
Dress yours with firm cushions along the back during the day to create a sofa-like feel. Large throw pillows can serve as both daytime decor and night-time sleeping pillows. With the right styling, most visitors won’t even realize they’re sitting on a bed until you reveal its dual-purpose nature!
12. Small Writing Desk Tucked into a Nook
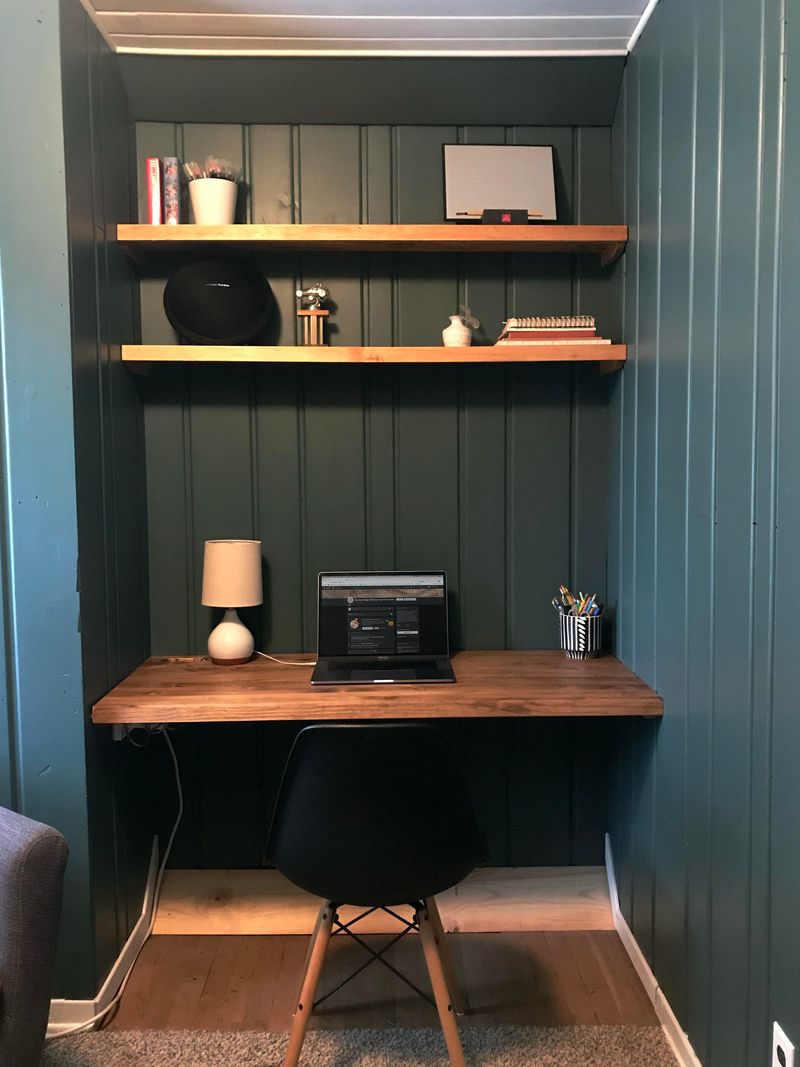
Those awkward nooks in small apartments are secretly perfect for creating a compact workspace! A slim writing desk (around 30-36 inches wide) fits beautifully into these often-wasted spaces between closets, next to refrigerators, or under windows.
Unlike full-sized desks, these smaller versions provide just enough surface for a laptop and notebook without dominating the room. The nook itself creates a natural boundary for your workspace, helping you mentally separate work from relaxation even in a tiny studio.
Wall-mounted task lighting eliminates the need for a desk lamp, saving precious surface space. Add a few floating shelves above for supplies and decorative items, and suddenly that strange architectural feature becomes the most functional spot in your home!
13. Two Armchairs Instead of a Sofa
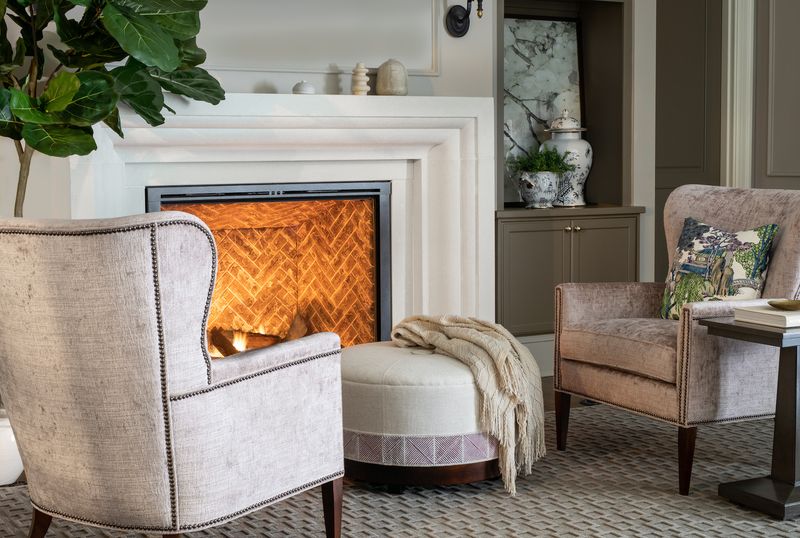
Swapping a traditional sofa for two armchairs can completely transform a tiny living room! This arrangement creates more flexible seating that can be reconfigured as needed pulled together for conversation or separated to create different activity zones.
Armchairs with slim profiles and visible legs create a sense of airiness that bulky sofas can’t match. The space between and underneath the chairs keeps the room feeling open and less crowded, even though you’re still providing seating for the same number of people.
For maximum versatility, choose chairs that swivel, allowing them to face the TV, the window, or turn toward each other for conversation. A small side table or garden stool between them provides a spot for drinks while taking up minimal visual space.
14. Fold-Down Dining Table for Compact Kitchens
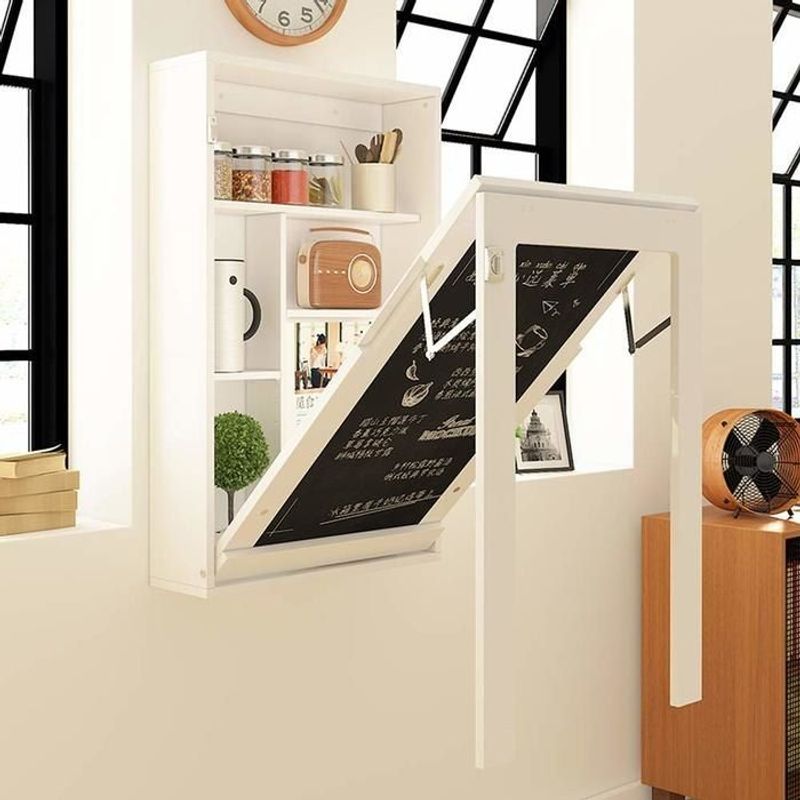
Wall-mounted fold-down tables are lifesavers in tiny kitchens! When you need to eat, they provide a proper dining surface, and when you’re done, they disappear completely against the wall, freeing up valuable floor space.
Modern designs range from sleek and minimal to ones that incorporate storage shelves or even transform into picture frames or chalkboards when folded up. Some clever models feature a slim profile when closed that doubles as a console table.
Pair with stackable or folding chairs that can be tucked away when not in use. The beauty of this setup is how it allows you to have a “real” dining experience without permanently dedicating precious square footage to a table that’s only used for a fraction of the day.
15. Storage Ottoman as Coffee Table
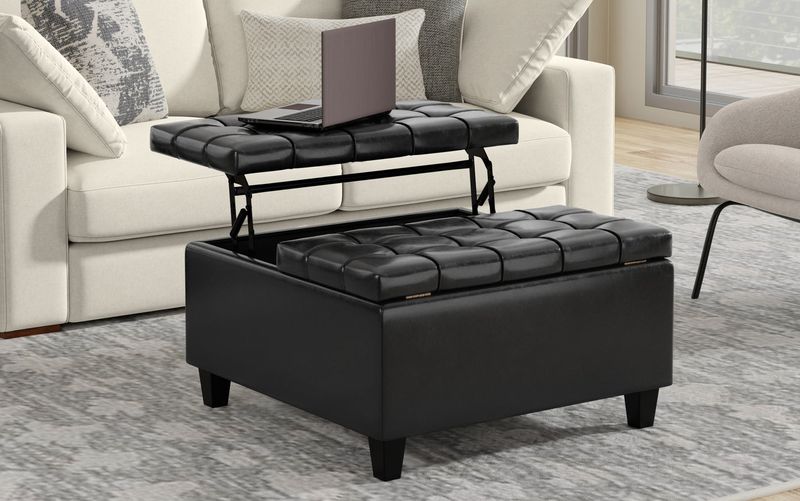
Storage ottomans pull triple duty in tiny living rooms! They serve as a comfortable footrest, extra seating for guests, and a coffee table when topped with a tray all while hiding storage space inside for blankets, magazines, or game controllers.
Unlike traditional coffee tables, ottomans have soft edges that are easier to navigate around in tight spaces. Their lower profile keeps sight lines open, making the room feel more spacious and less cluttered with furniture.
For maximum flexibility, look for lightweight designs that can be easily moved when you need to open up floor space. Some clever versions even separate into smaller pieces that can be distributed around the room as individual seating, then rejoined when you want a larger surface in the center.
16. Stacked Washer/Dryer Hidden in Closet Space
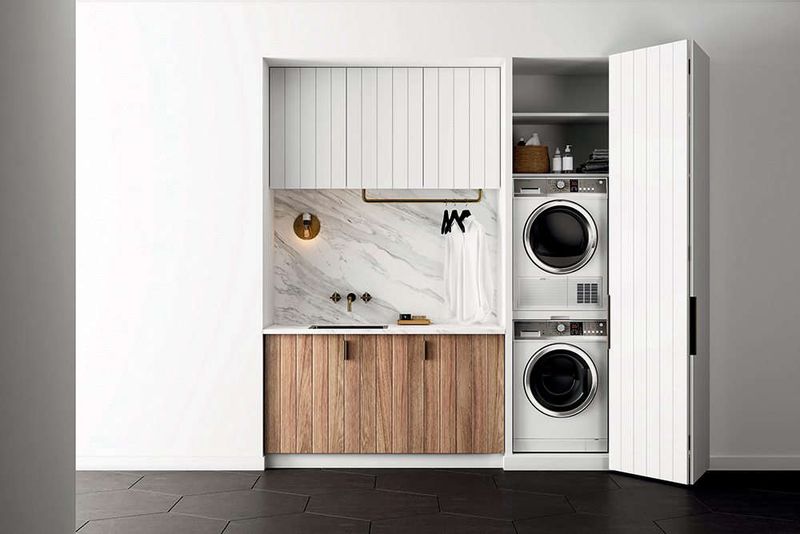
Stacked laundry units are the secret weapon for tiny apartments! By going vertical instead of side-by-side, you instantly cut the footprint in half, creating room for other essentials or simply more open space.
Hiding these appliances in a closet with bi-fold or sliding doors means you can completely conceal them when not in use. The closet can include shelving above or beside the units for detergent and supplies, containing all laundry activities in one compact zone.
If you’re renovating, consider creating a shallow closet that recesses the appliances partially into the wall, minimizing how far they project into the room. For rentals, decorative screens or curtains can achieve a similar concealing effect without permanent modifications, keeping your tiny space looking clean and uncluttered.

