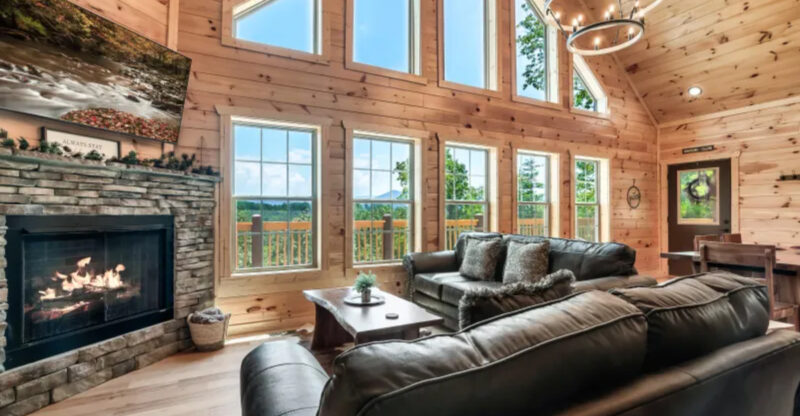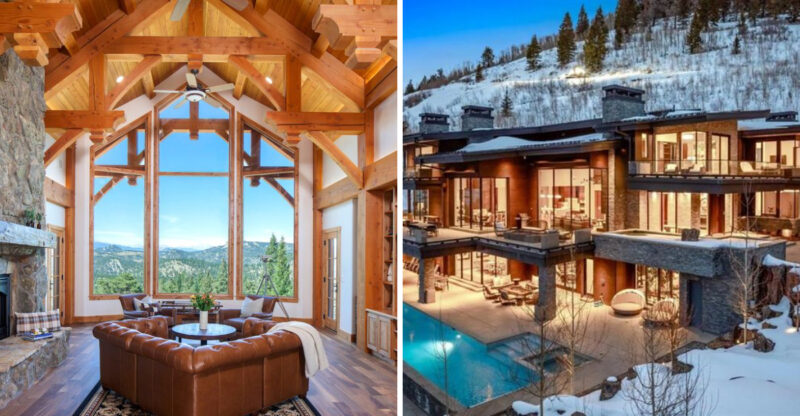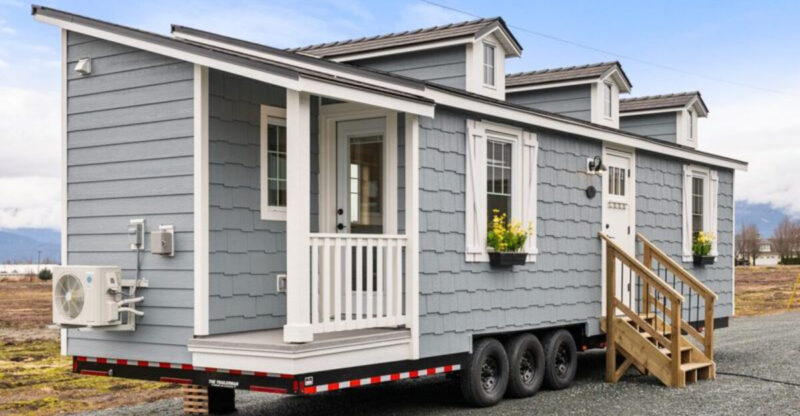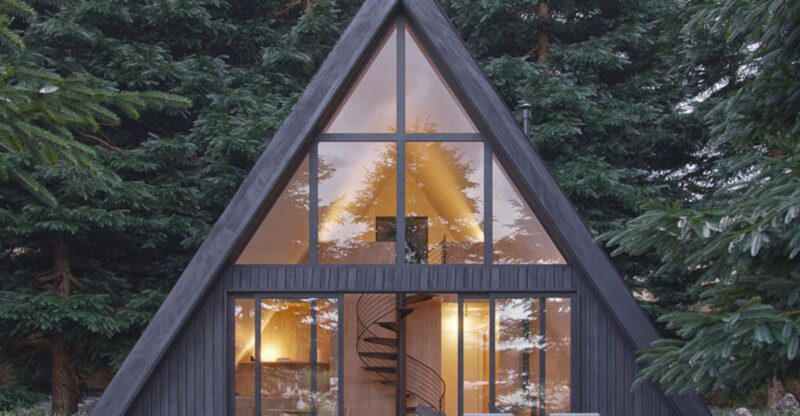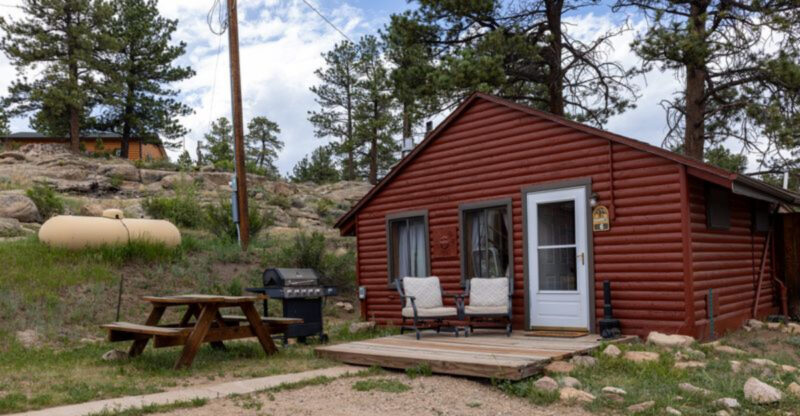DQ Tower Reinvents Micro Living By Going Vertical
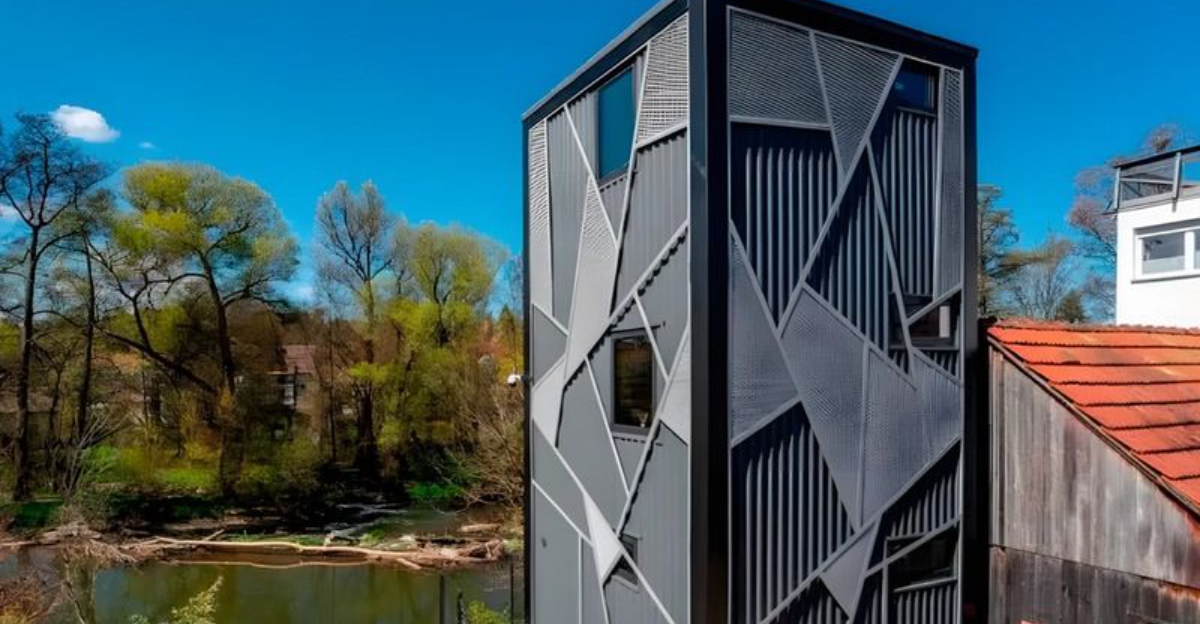
Imagine trading a sprawling footprint for a home that rises into the clouds, redefining what it means to live small in the big city. The DQ Tower flips the tiny home movement on its head, transforming micro-living from cozy cabins to sleek vertical dwellings stacked skyward.
In an era where urban space is scarce and housing costs soar, this bold architectural experiment promises not only sustainability and affordability but a new way of experiencing city life – one that’s compact, connected, and elevated in every sense.
1. Origins And Popularity
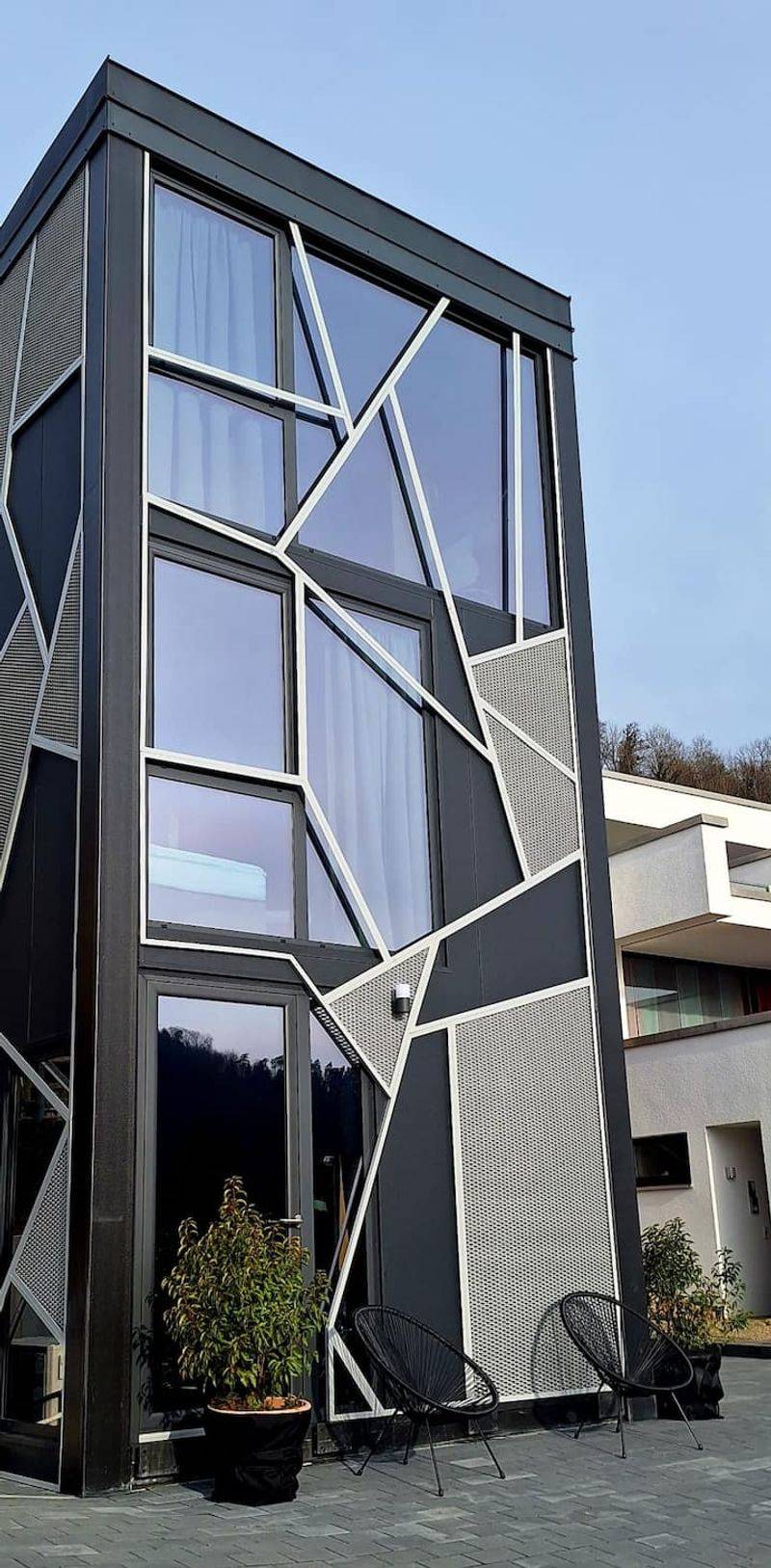
Necessity sparked innovation in crowded metropolises where land prices skyrocketed beyond reach. The DQ Tower concept emerged from Tokyo’s capsule hotels and Hong Kong’s micro-apartments, evolving into a sophisticated vertical community.
What began as an experimental housing solution has gained tremendous popularity among minimalists, young professionals, and eco-conscious urbanites seeking affordable city living.
2. Challenges Of Urban Space Constraints
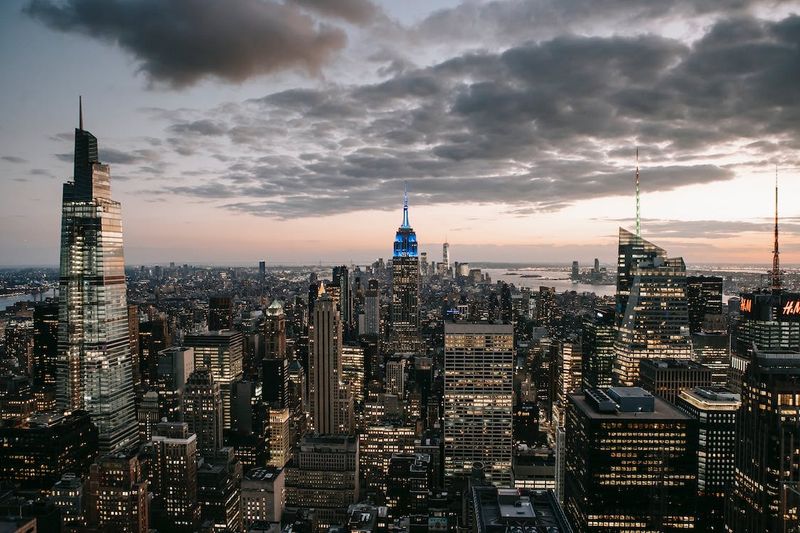
City centers worldwide face unprecedented housing shortages as populations surge and available land diminishes. Traditional housing developments can’t keep pace with demand, forcing residents into longer commutes or unaffordable accommodations.
The DQ Tower directly addresses these constraints by building upward instead of outward, accommodating hundreds of residents on a footprint that would typically host just dozens.
3. Evolution Toward Vertical Solutions
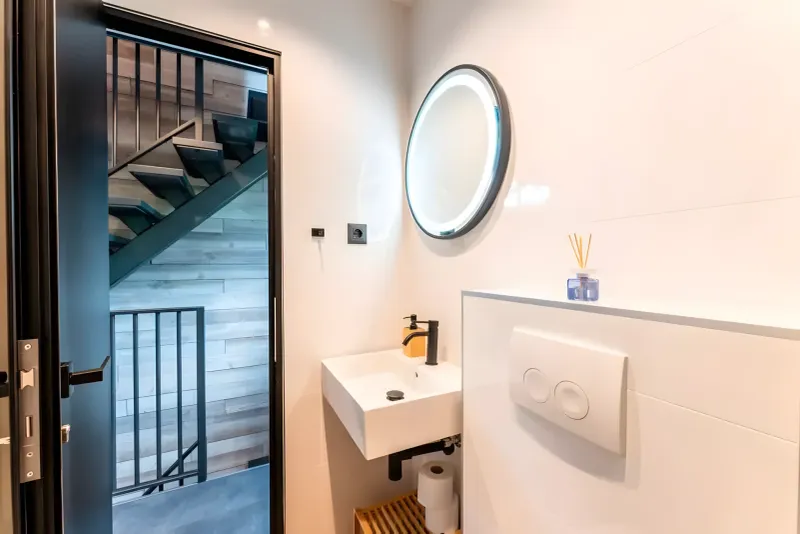
Housing innovation has followed a fascinating trajectory from sprawling suburban developments to compact urban solutions. Architects began experimenting with vertical micro-living in the early 2000s, but the DQ Tower represents the concept’s maturation.
Unlike earlier attempts that sacrificed quality for density, this revolutionary approach prioritizes both spatial efficiency and livability through thoughtful design and community integration.
4. Vision And Inspiration
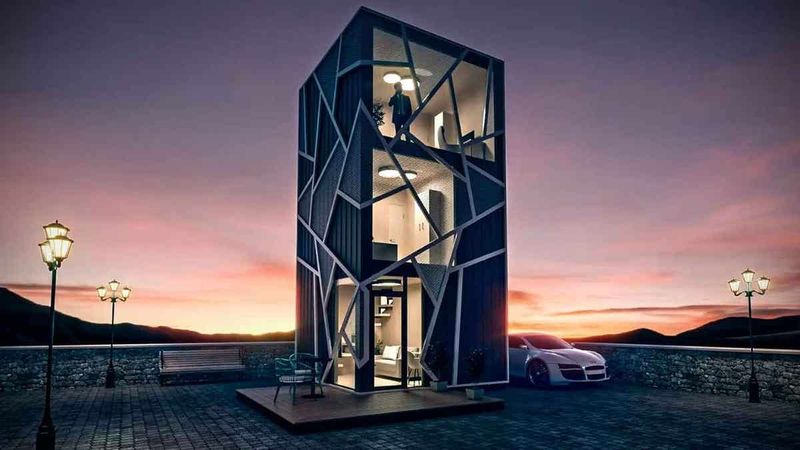
Renowned architect Maya Chen drew inspiration from beehives and Japanese bento boxes when conceptualizing this revolutionary living space. Her vision combined maximum efficiency with aesthetic beauty, challenging conventional notions about minimal square footage.
The DQ Tower’s modular approach allows for personalization within standardization, creating homes that feel individually crafted despite their systematic construction.
5. Architectural Design And Aesthetic
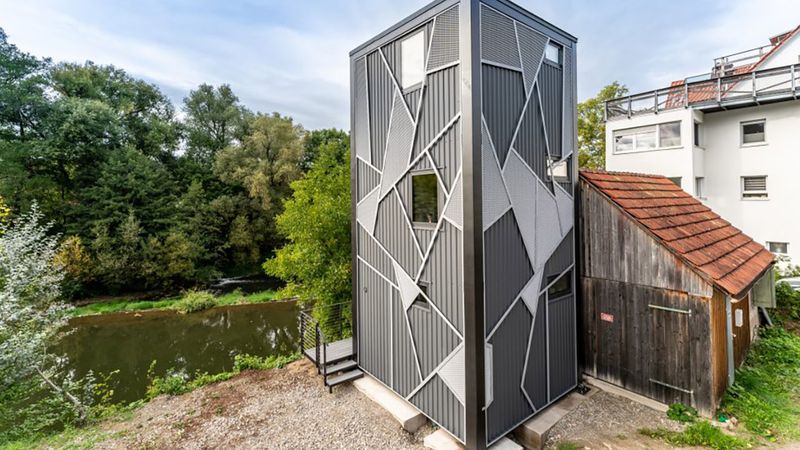
Sleek glass and sustainable bamboo create a striking exterior that changes appearance throughout the day as light shifts. Each floor of the DQ Tower features a unique color-coding system, helping residents navigate while adding visual interest to the structure.
Unlike typical skyscrapers, the building incorporates multiple setbacks creating terraced gardens, breaking up the vertical mass and softening its appearance in the urban landscape.
6. Sustainable Building Practices
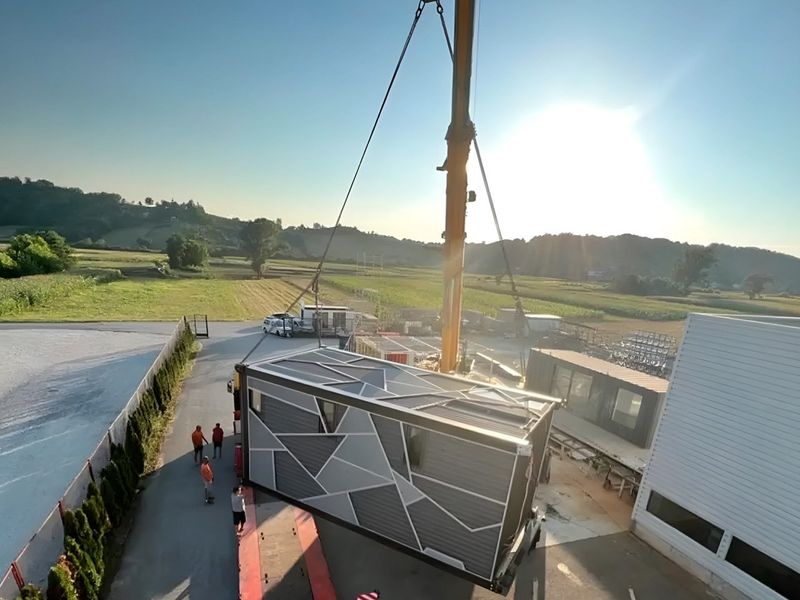
Recycled materials form the backbone of construction, significantly reducing environmental impact compared to conventional buildings. Rainwater harvesting systems collect precipitation for toilet flushing and garden irrigation throughout the DQ Tower.
Passive solar design maximizes natural lighting while minimizing heat gain, cutting energy consumption by an impressive 47% compared to standard high-rise developments.
7. Unit Layouts And Space Efficiency
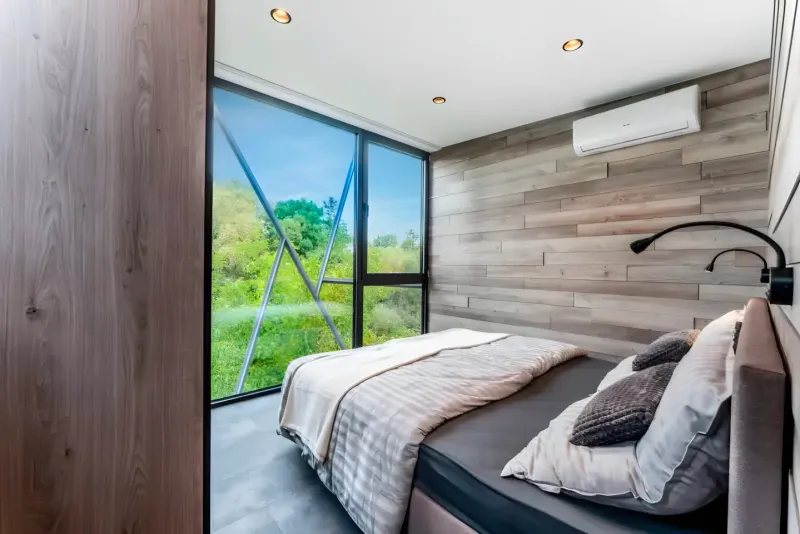
Compact doesn’t mean cramped in these ingeniously designed living spaces averaging just 275 square feet. Every DQ Tower unit undergoes rigorous testing for functionality, ensuring residents can comfortably perform daily activities despite the limited footprint.
Multiple layout options accommodate different lifestyles, from studio configurations to connected micro-units for families, proving small spaces can support diverse living arrangements.
8. Smart Storage And Multi-Functional Furniture
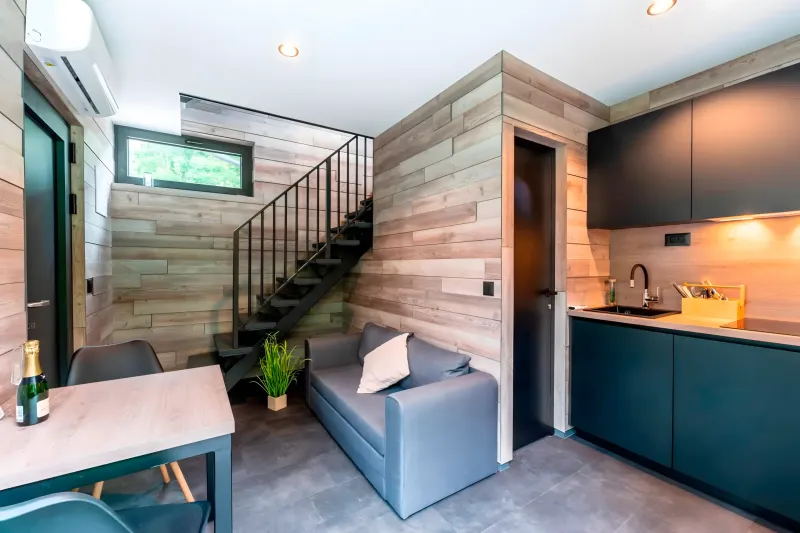
Murphy beds disappear into walls during daytime, instantly transforming sleeping areas into living spaces without compromise. Custom-built furniture pieces serve multiple purposes – dining tables become workstations, stairs incorporate drawers, and sofas conceal storage compartments.
The DQ Tower’s design team collaborated with minimalist organization experts to maximize every cubic inch, resulting in homes that feel surprisingly spacious despite their compact footprints.
9. Shared Amenities And Community Spaces
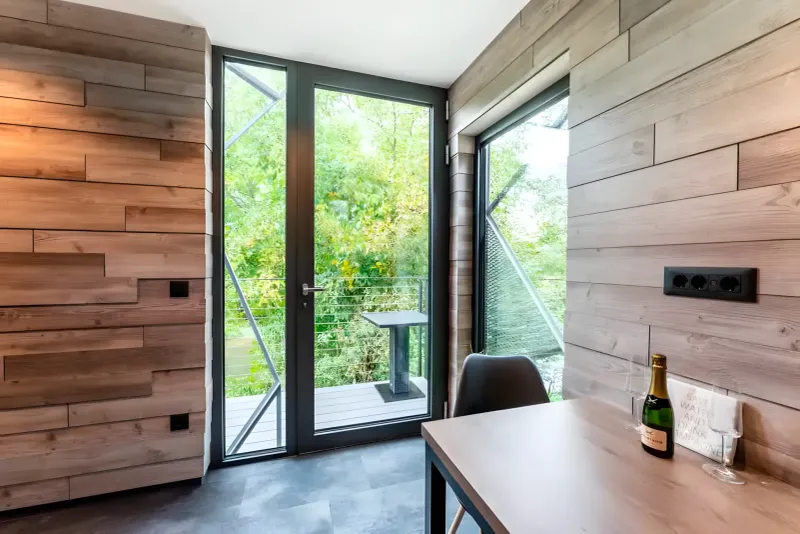
Rooftop gardens provide both fresh produce and social gathering spaces where neighbors connect while tending plants.
Every third floor features communal kitchens and dining areas for hosting larger gatherings than individual units could accommodate. The DQ Tower’s basement houses a maker space equipped with tools and equipment residents can share, eliminating the need for personal ownership of rarely-used items.
10. Maximizing Urban Land Use
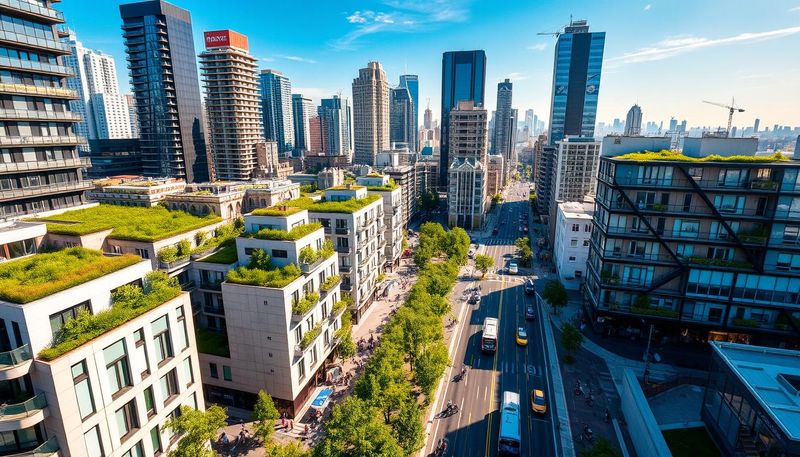
Land utilization reaches extraordinary levels with each square foot of foundation supporting living space for up to 15 residents. By building vertically, valuable urban real estate that might house just a few families in traditional structures serves hundreds in the DQ Tower.
The surrounding land reclaimed from reduced building footprints creates public parks and green spaces, benefiting the entire neighborhood beyond just tower residents.
11. Lower Environmental Footprint
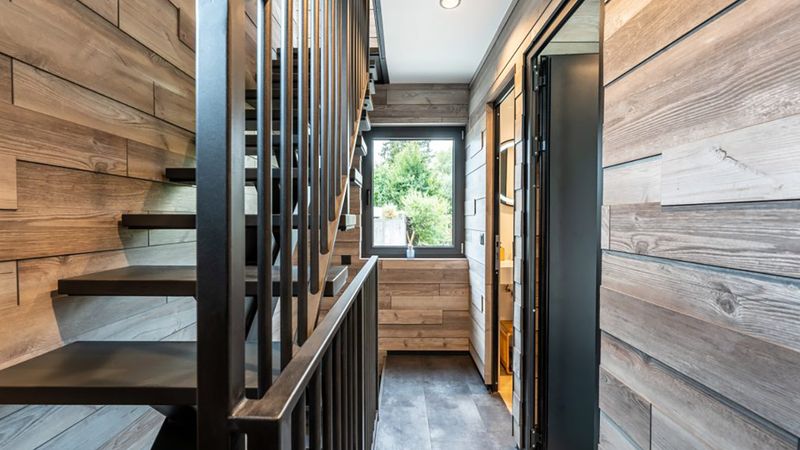
Resource consumption plummets when homes share walls, floors, and ceilings, dramatically reducing heating and cooling requirements. Residents of vertical communities like the DQ Tower typically use 62% less electricity and 45% less water than those in conventional housing.
Carbon footprint calculations show each unit produces just one-third the emissions of a standard apartment, primarily due to efficient design and shared infrastructure.
12. Affordable Housing Opportunities
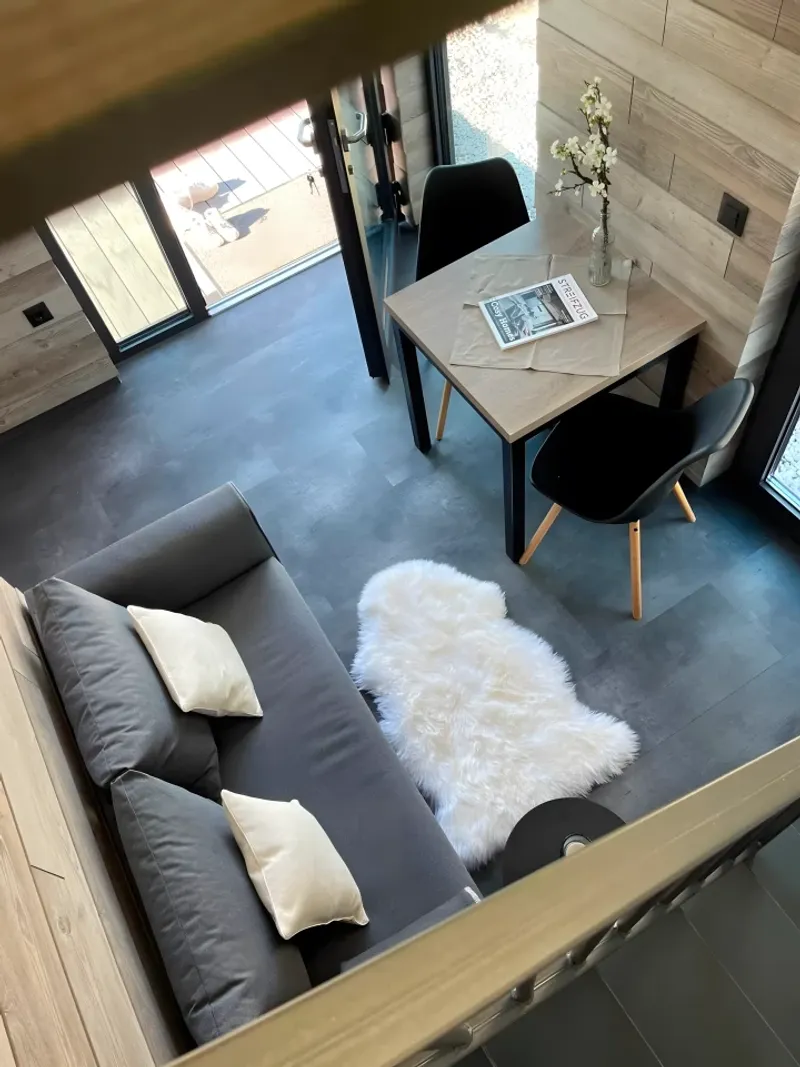
Entry costs remain significantly below market average, opening homeownership possibilities for previously excluded demographics. Innovative financing models specific to the DQ Tower include partial ownership options and graduated payment structures based on income.
Despite their affordability, these homes maintain value remarkably well, appreciating at rates comparable to traditional real estate in the same neighborhoods.
13. Community Engagement
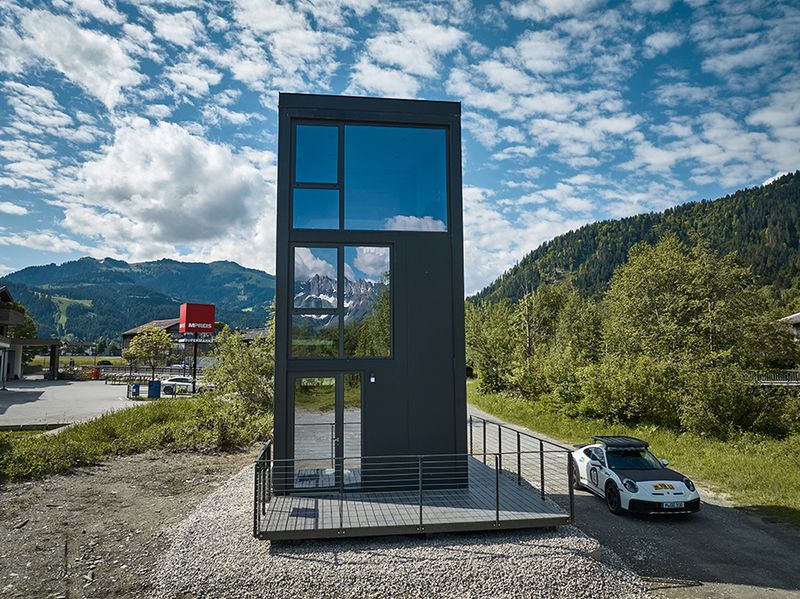
Monthly building-wide events foster relationships across floors, creating a village-like atmosphere within the vertical structure. Digital platforms exclusive to residents facilitate everything from tool sharing to skill exchanges, strengthening community bonds.
The DQ Tower’s governance model involves resident committees making key decisions about shared spaces and policies, giving inhabitants genuine ownership over their community.
14. Privacy And Noise Concerns
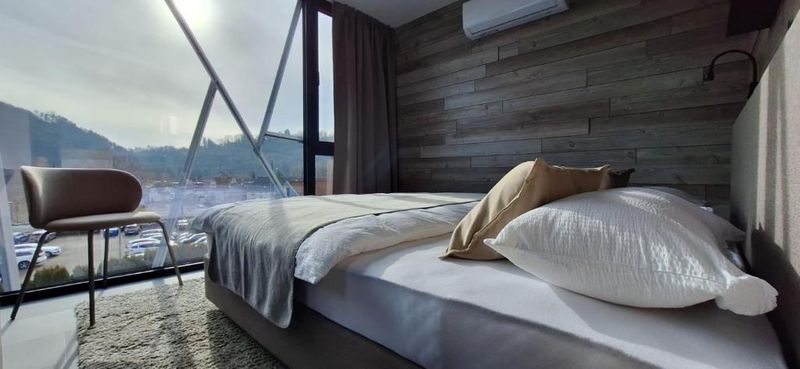
Advanced soundproofing technologies incorporate recycled denim insulation and acoustic panels, creating surprisingly quiet living environments. Clever unit arrangements prevent direct sight lines between homes while still allowing natural light to penetrate deep into the building.
Residents report higher satisfaction with privacy in the DQ Tower than in conventional apartments, thanks to thoughtful design addressing these fundamental human needs.
15. Regulatory And Zoning Hurdles
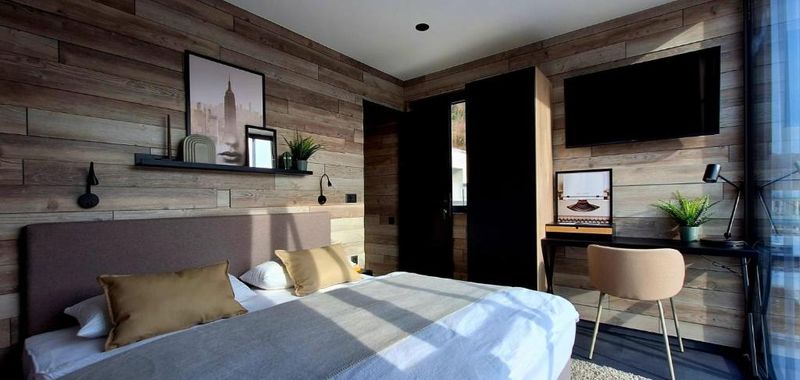
Building codes written for conventional structures presented initial obstacles for the innovative DQ Tower concept. Developers collaborated with city officials to create new regulatory frameworks accommodating micro-living without compromising safety standards.
The resulting policy changes have paved the way for similar projects, demonstrating how regulations can evolve to support housing innovation rather than hinder it.
16. Adapting To Vertical Lifestyle
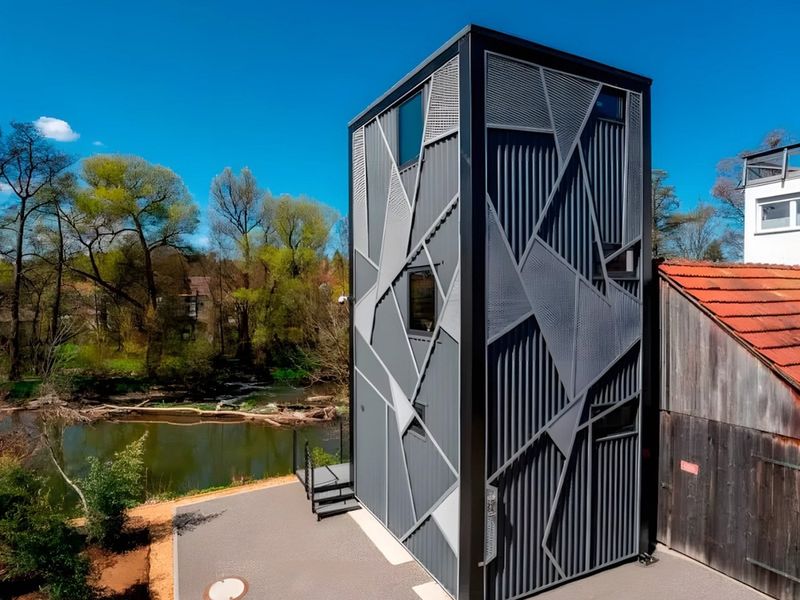
Former suburban dwellers often undergo a fascinating adjustment period, learning new habits suited to compact, efficient living. The transition typically takes about three months, after which residents report surprising satisfaction with their streamlined possessions and simplified lifestyles.
Many DQ Tower inhabitants discover unexpected benefits beyond housing, including reduced commute times, lower maintenance responsibilities, and more meaningful community connections.
17. Urban Planning Implications
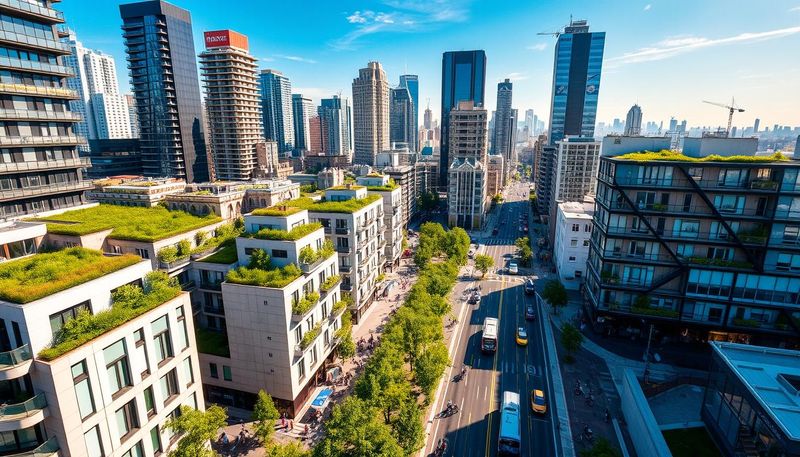
City planners worldwide study the DQ Tower as a potential solution for housing shortages without expanding urban boundaries. Increased population density supports more vibrant local businesses and makes public transportation more viable in formerly struggling neighborhoods.
Emergency services report improved response times in areas with vertical micro-communities, as more residents can be reached quickly within a smaller geographic area.
18. Inspiring New Architectural Trends
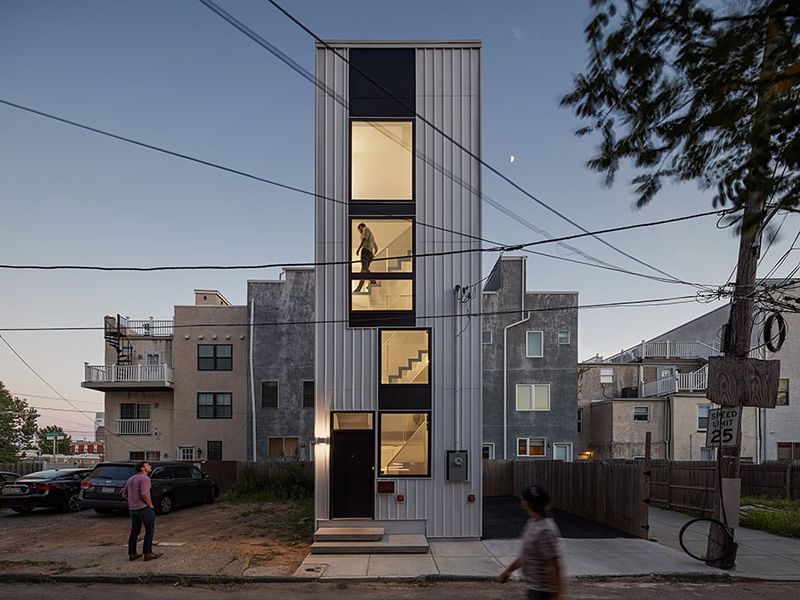
Architects previously focused on luxury markets now apply micro-living principles to projects across various price points and demographics. Design competitions centered around vertical communities have tripled since the DQ Tower’s completion, spurring innovation throughout the industry.
Architectural schools have developed new curricula specifically addressing compact vertical living, ensuring future generations of designers can build upon these groundbreaking concepts.
19. Potential Global Applications
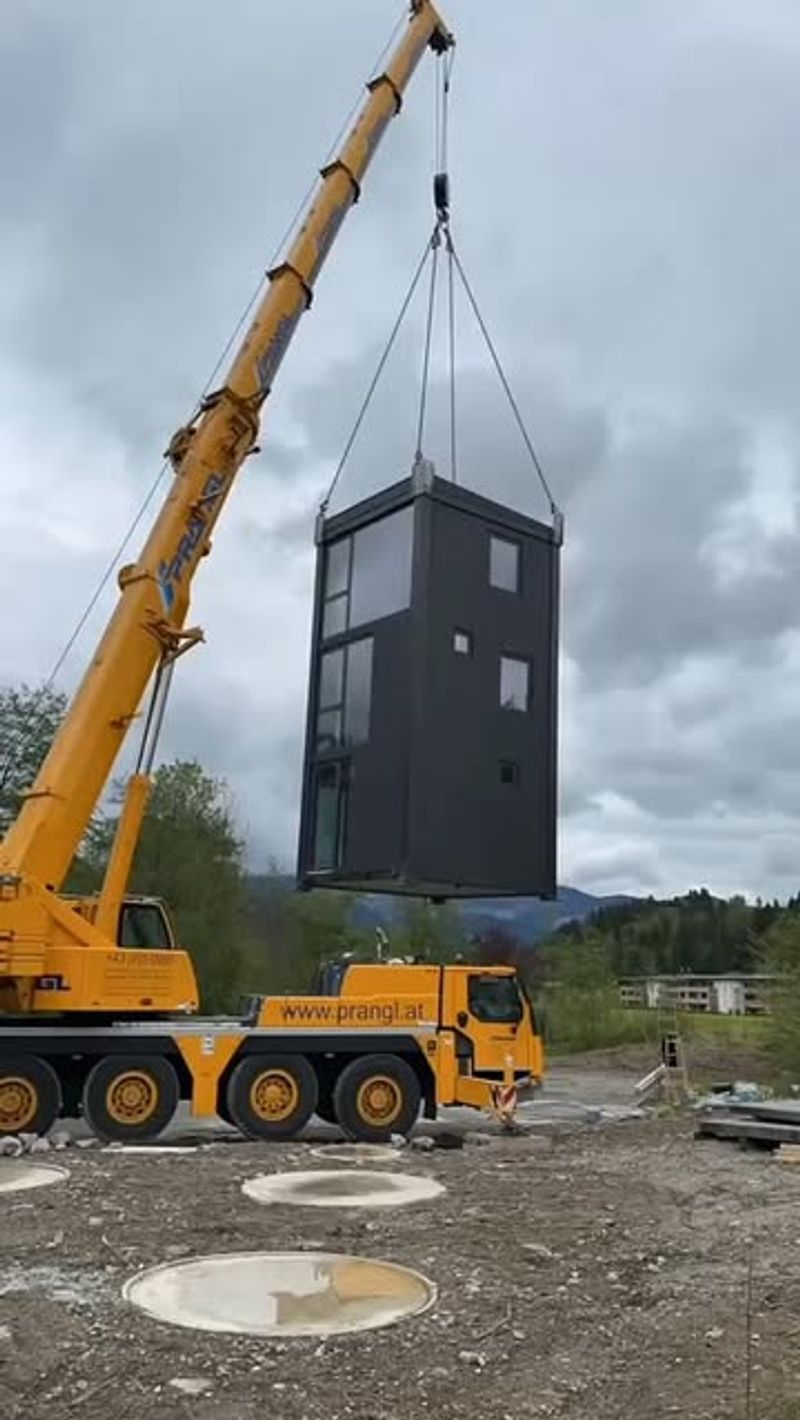
Rapidly growing cities in developing nations have begun adapting the DQ Tower model to address their unique housing challenges and cultural contexts. Disaster relief organizations explore modified versions for quick deployment of dignified temporary housing following catastrophic events.
Even space agencies study these efficient living systems for potential applications in future lunar or Martian settlements, where spatial efficiency will be paramount.

