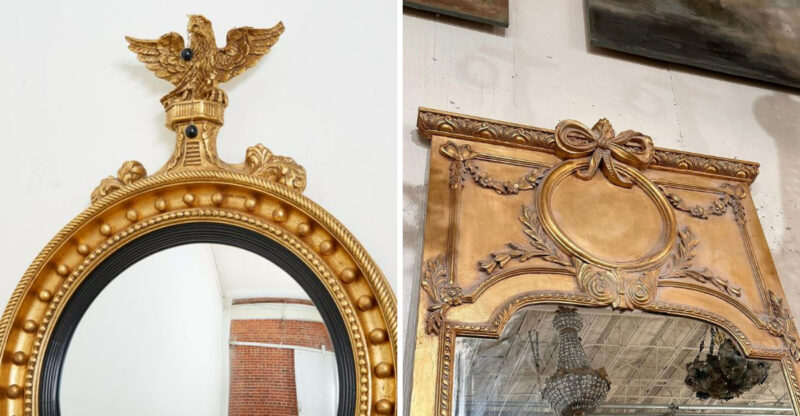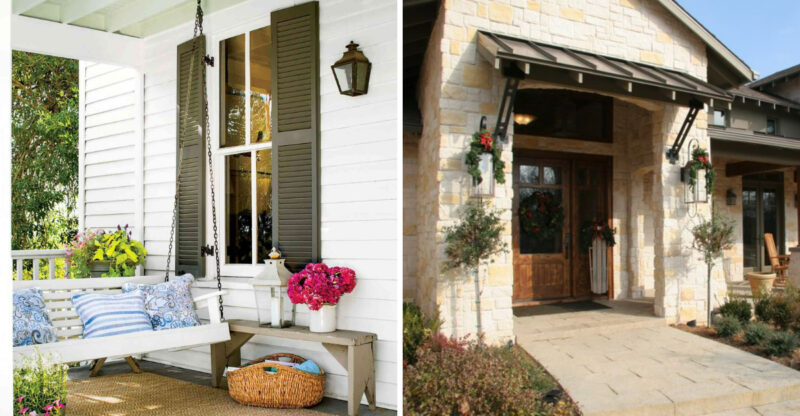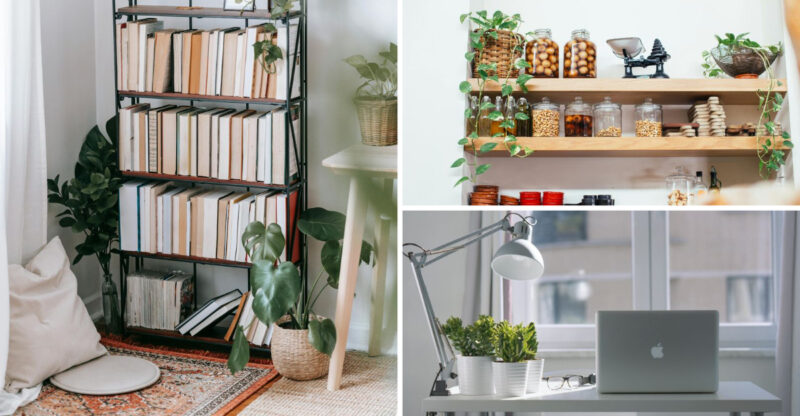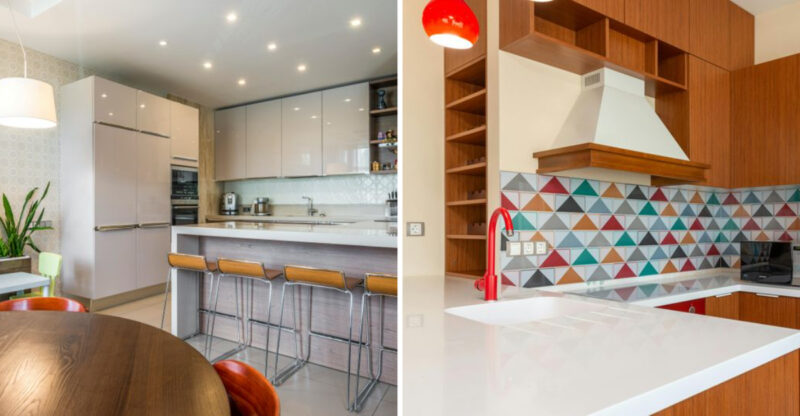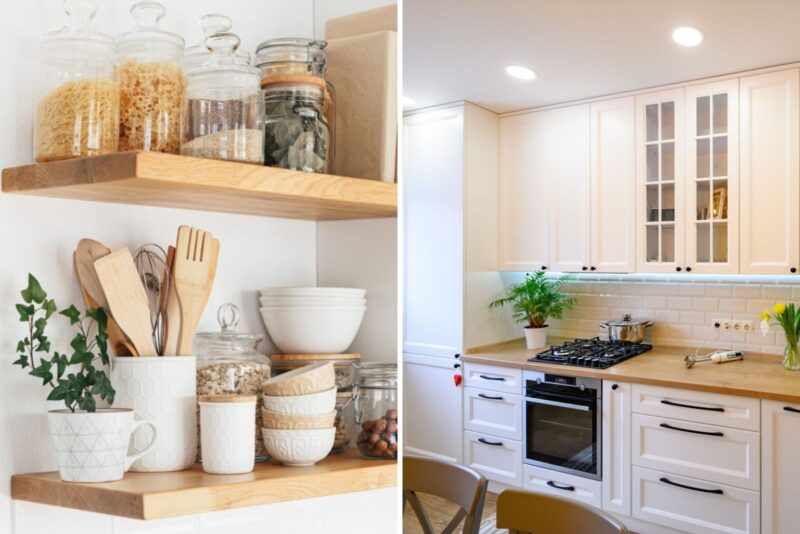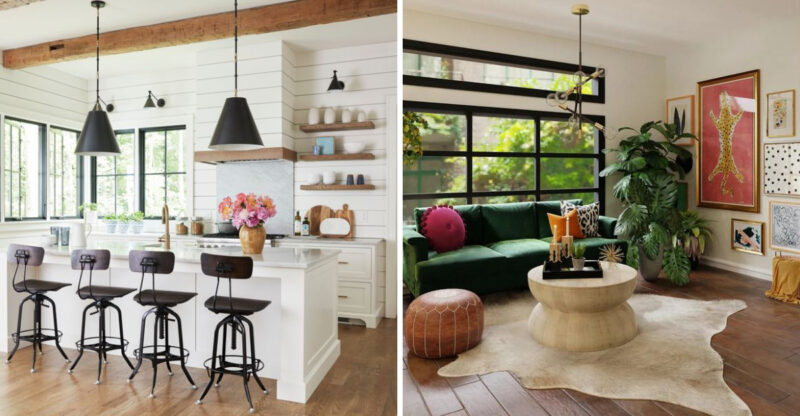20 Japanese-Inspired House Designs For Tranquil Living
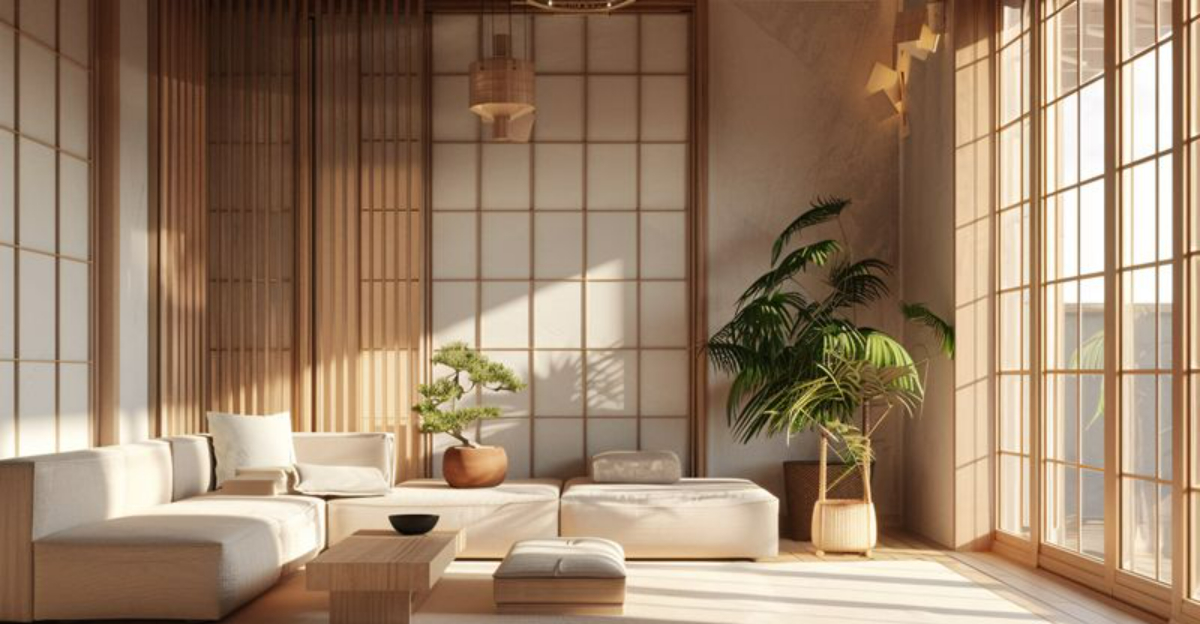
Have you ever wondered how to bring calm into your living space? Japanese design offers a perfect blueprint for creating peaceful homes that balance simplicity with natural beauty.
These architectural approaches emphasize harmony with nature, minimalist aesthetics, and thoughtful use of space – principles that can transform any house into a sanctuary of tranquility.
1. Zen Garden Courtyards
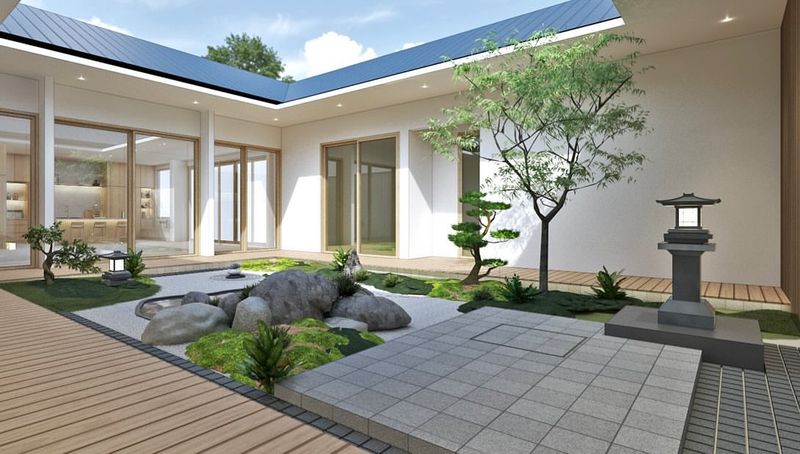
Nothing captures Japanese serenity quite like a central courtyard featuring a meticulously arranged rock garden. The carefully positioned stones, raked gravel patterns, and sparse plantings create a meditative focal point visible from multiple rooms.
My favorite aspect is how these gardens change with the seasons yet remain peaceful year-round. You can start small with just a corner of your yard transformed into this contemplative space.
2. Sliding Shoji Screens
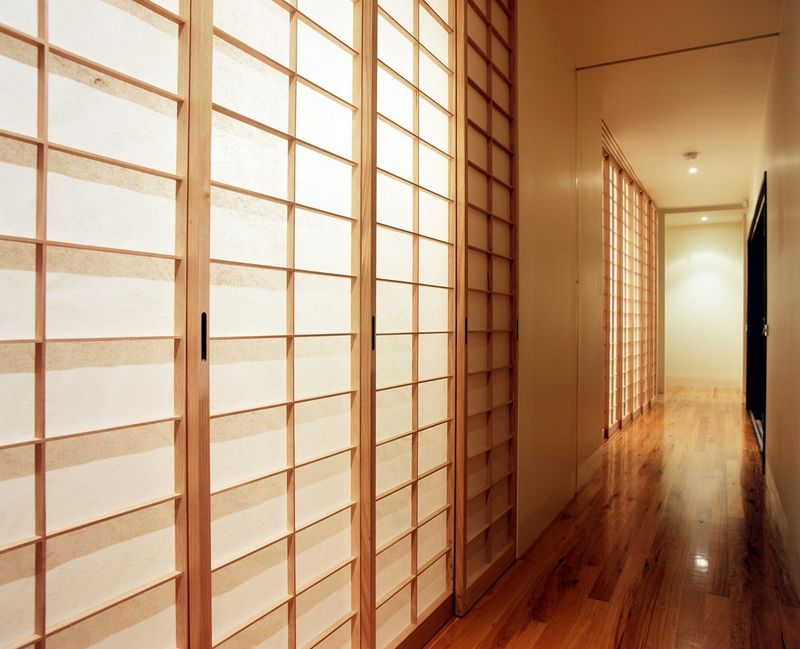
Remember those beautiful paper screens from Japanese movies? Shoji screens serve as elegant room dividers and light-diffusing elements in Japanese homes. Made with wooden frames and translucent paper, they create that magical glow when sunlight filters through.
I’ve found they’re perfect for modern homes too! They maximize flexibility by allowing spaces to be opened or closed as needed, creating intimate areas without permanent walls.
3. Engawa Verandas
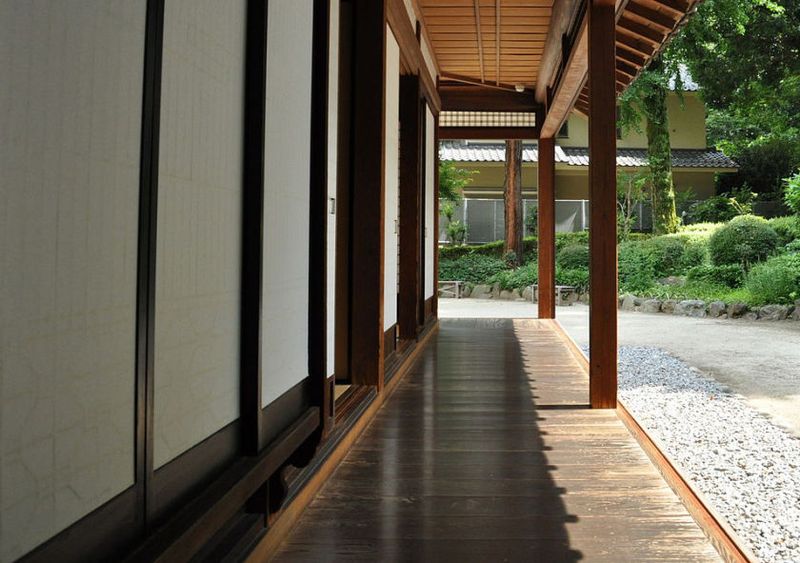
The engawa is that magical threshold between inside and outside – a covered wooden walkway that wraps around traditional Japanese homes. From this perch, you can appreciate garden views while remaining sheltered from the elements.
During summer, I love how these spaces catch cool breezes. They function as bonus living areas where you can enjoy morning coffee or evening conversations while feeling connected to nature without being fully exposed.
4. Ofuro Soaking Tubs
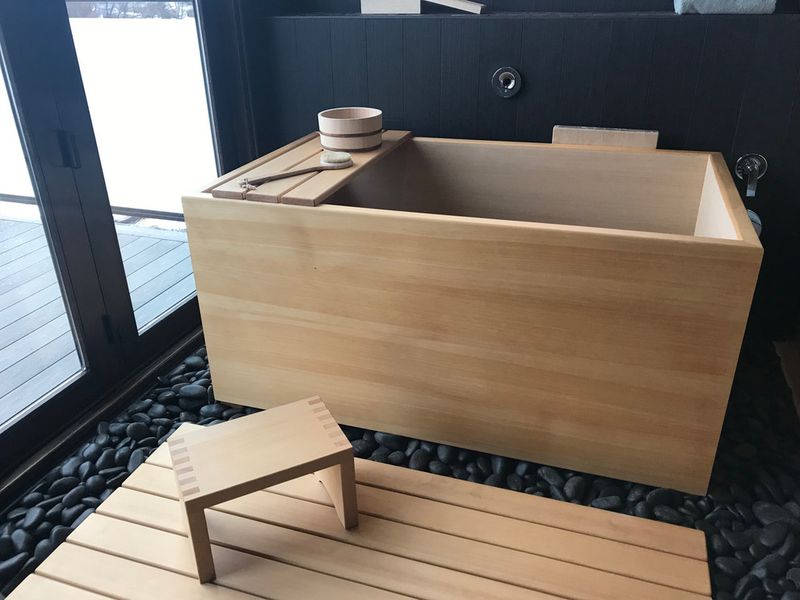
After a long day, imagine sinking into a deep wooden tub with steaming water up to your shoulders. Traditional Japanese ofuro baths are typically crafted from hinoki cypress wood, known for its soothing aroma and natural antibacterial properties.
Unlike Western bathtubs meant for washing, these are designed purely for relaxation and meditation. The compact, deep design conserves water while maximizing the soaking experience – pure bliss for body and mind!
5. Tatami Mat Rooms
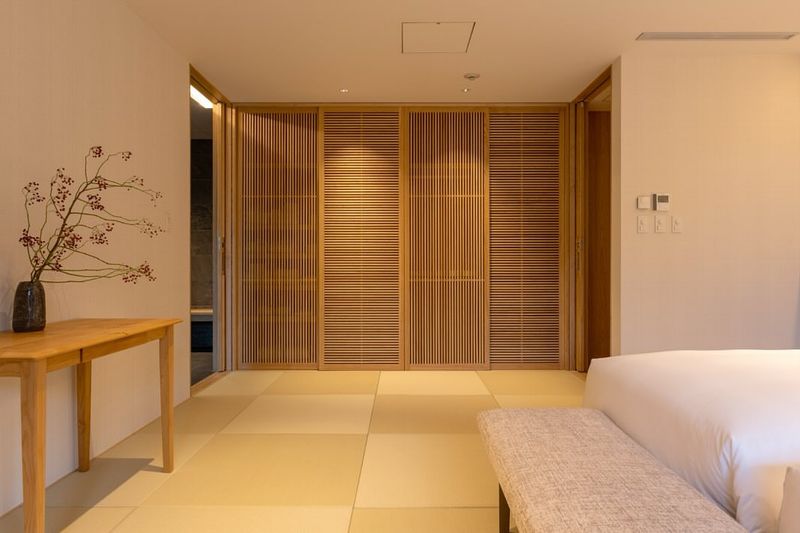
Walking barefoot on tatami mats feels like nothing else – slightly springy underfoot with a fresh, grassy scent. These traditional floor coverings made from woven rush grass create instant warmth and texture in any room.
In my experience, dedicating even one room to tatami transforms it into a multifunctional space for relaxation, meditation, or hosting guests. The standardized mat sizes have historically influenced Japanese architecture, creating perfectly proportioned spaces.
6. Tokonoma Display Alcoves
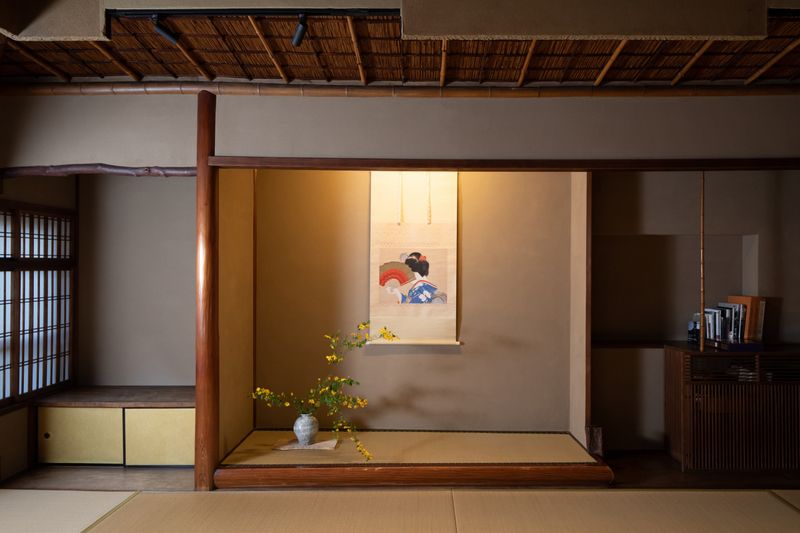
Every home needs a special spot to showcase treasured items. The tokonoma is a recessed alcove in Japanese homes designed specifically for displaying seasonal art, flower arrangements, or a single perfect object.
What makes these spaces special is their deliberate simplicity. Rather than cluttering with many items, they celebrate the beauty of restraint. I’ve created a modern version in my entryway – a simple wall niche with a changing display that reflects the seasons.
7. Genkan Entryways
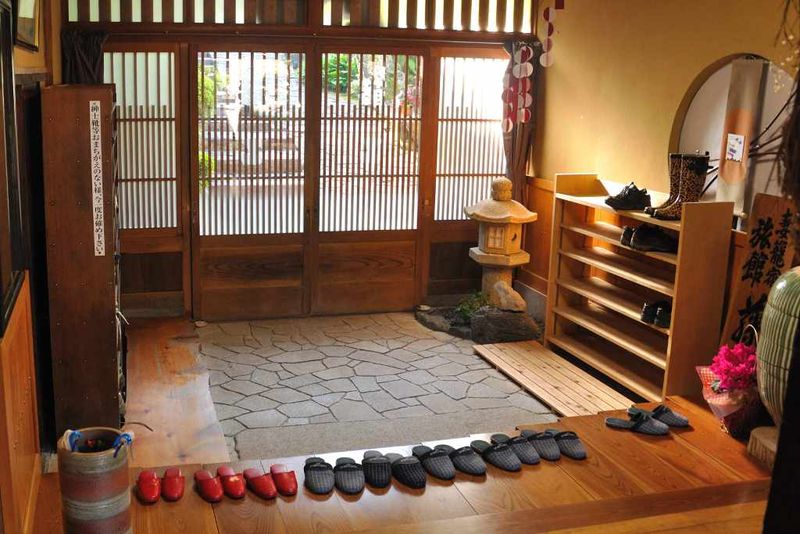
First impressions matter! The genkan serves as a transitional space between the outside world and the sanctuary of home. This sunken entryway area provides a dedicated place for removing shoes before stepping up into the main living space.
Beyond practical considerations, this design element creates a meaningful ritual of leaving the outside world behind. My own modest genkan includes a small bench, shoe storage, and a seasonal plant – simple elements that transform the act of coming home.
8. Exposed Wooden Beams
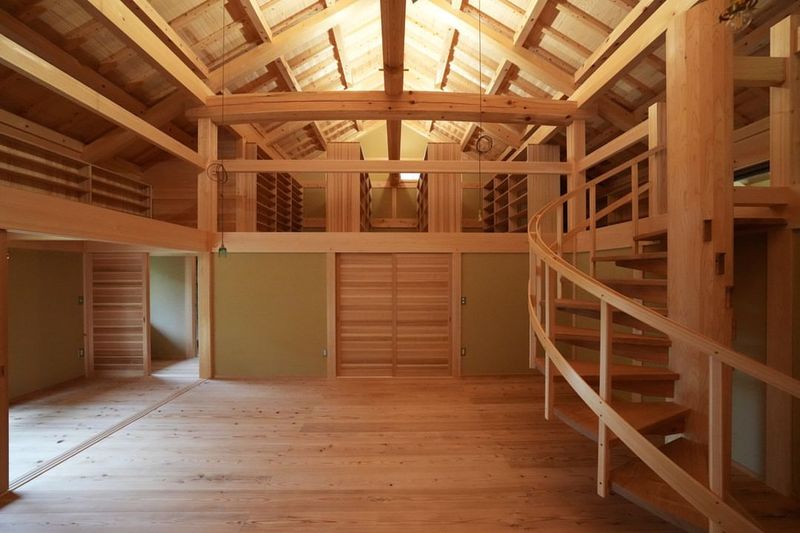
Raw timber brings instant warmth and character to any space. Traditional Japanese architecture celebrates the natural beauty of wood through exposed structural elements – revealing rather than concealing the bones of the house.
The rich patina that develops over time tells a story of the building’s life. I particularly love how contemporary architects are reinterpreting this tradition using reclaimed woods or creating dramatic ceiling features that draw the eye upward, adding height and interest to rooms.
9. Indoor-Outdoor Flow
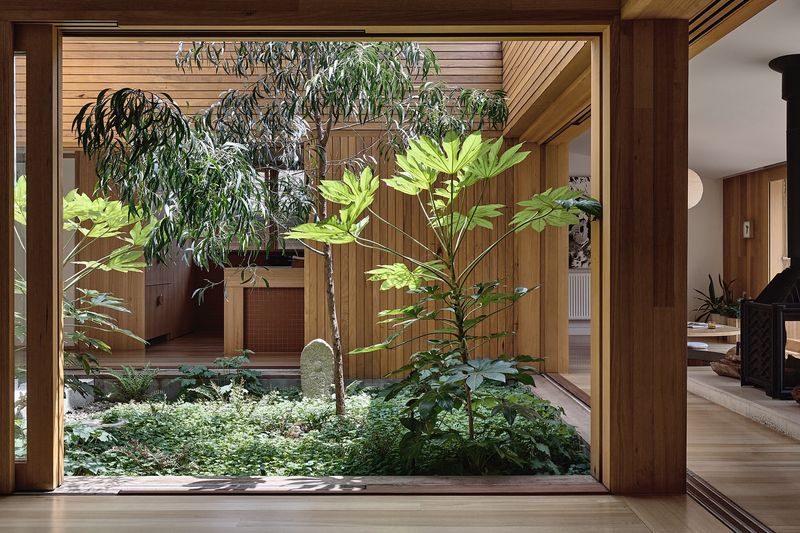
Japanese design erases boundaries between living spaces and nature. Large sliding glass panels replace conventional walls, opening completely to connect interior rooms with garden areas.
The magic happens when you can no longer tell where your living room ends and your garden begins! Even in colder climates, this approach works beautifully with proper insulation and strategic placement of openings. My favorite aspect is how seasonal changes become part of your daily experience at home.
10. Tsukubai Water Features
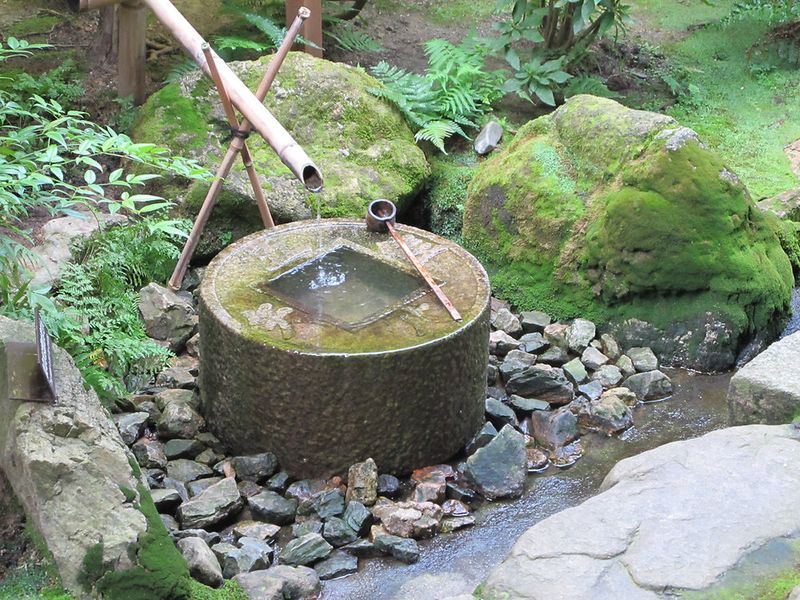
The gentle sound of water brings instant peace to any environment. A tsukubai, traditionally a stone basin used for ritual handwashing before tea ceremonies, makes a perfect focal point for contemporary gardens or courtyards.
Water has deep symbolic importance in Japanese design – representing purity and the flow of life. Even small spaces can incorporate these elements through simple bamboo fountains or stone basins. The subtle sounds mask urban noise while creating a multisensory experience.
11. Washitsu Meditation Rooms
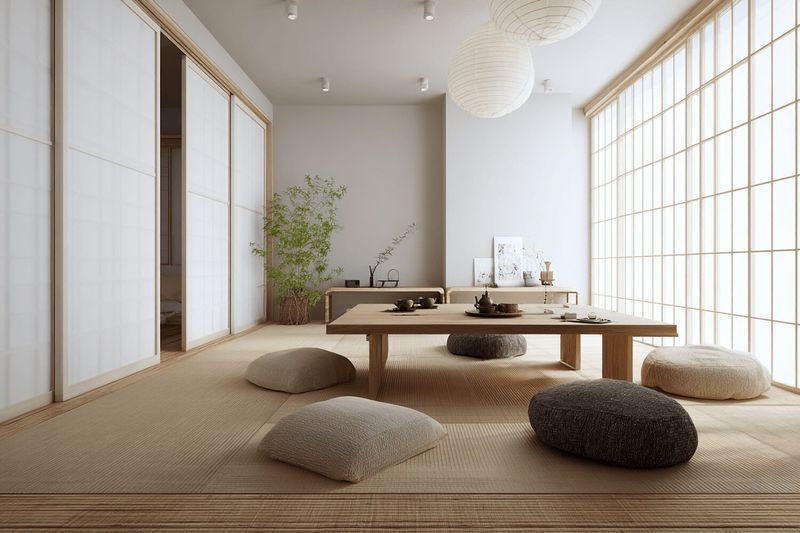
Carving out a dedicated space for mindfulness can transform your daily life. The washitsu is a traditional Japanese room designed for contemplation, featuring tatami flooring, minimal furnishings, and soft natural light filtered through shoji screens.
Even converting a small spare room or corner can create this sanctuary effect. My clients report that having a designated meditation space actually helps them maintain a regular practice. The key is simplicity – removing distractions rather than adding elements.
12. Tsuboniwa Pocket Gardens
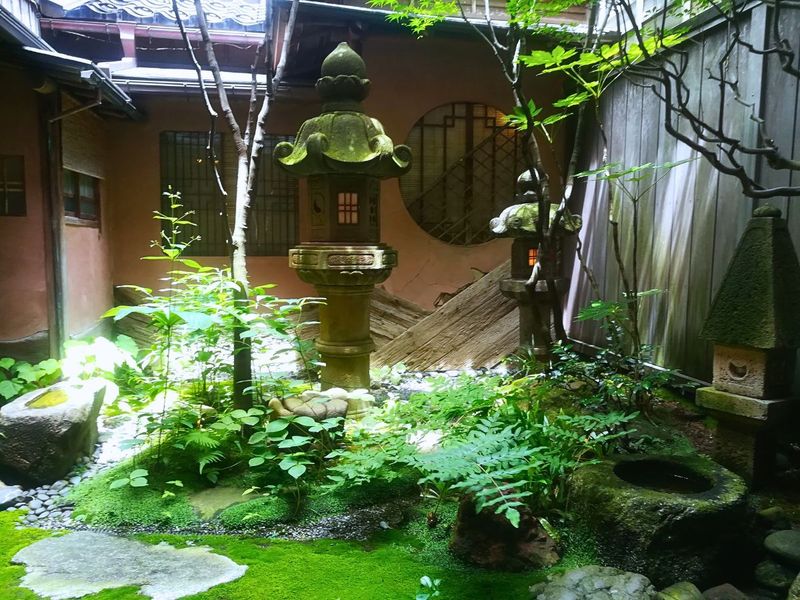
Good things come in small packages! A tsuboniwa is a tiny courtyard garden tucked between rooms or in unexpected corners of Japanese homes. These miniature landscapes bring nature into even the most urban settings.
What I love about this concept is how it transforms overlooked spaces into magical moments. A light well becomes a moss garden, a narrow side yard transforms into a bamboo grove. These pocket-sized natural retreats provide views from multiple rooms while requiring minimal maintenance.
13. Neutral Earth Tones
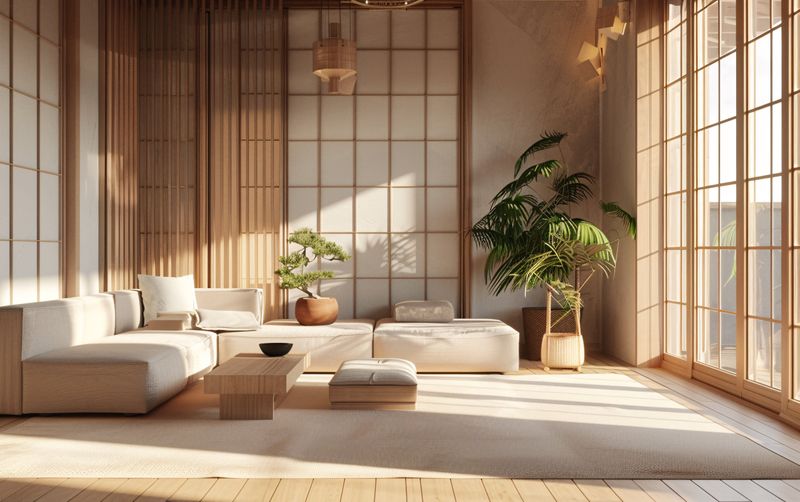
Color creates atmosphere instantly. Japanese interiors typically feature a restrained palette of natural earth tones – soft whites, warm beiges, gentle grays, and muted greens that reference the surrounding landscape.
This approach creates a sense of cohesion and calm throughout the home. I recommend selecting three complementary neutral shades as your base, then adding occasional touches of more saturated color through accessories. Natural materials like wood, stone, and plant life provide rich textural interest without visual chaos.
14. Fusuma Sliding Panels
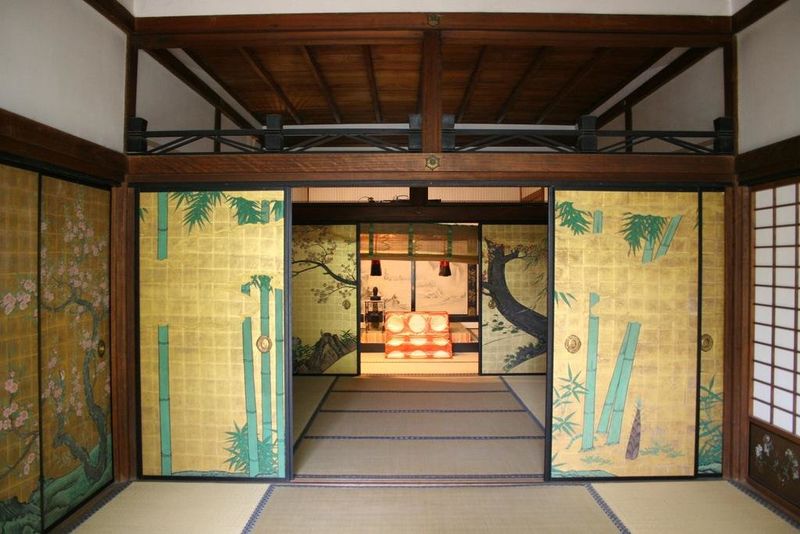
Flexibility defines truly functional homes. Fusuma are opaque sliding panels used in traditional Japanese architecture to reconfigure living spaces throughout the day. Unlike fixed walls, these movable partitions allow rooms to expand or contract based on changing needs.
Modern versions can incorporate custom artwork or textured materials. My clients are often surprised by how this approach completely transforms how they use their homes. A dining room becomes a meditation space, or separate rooms combine for entertaining – all through simple sliding elements.
15. Tansu Storage Solutions
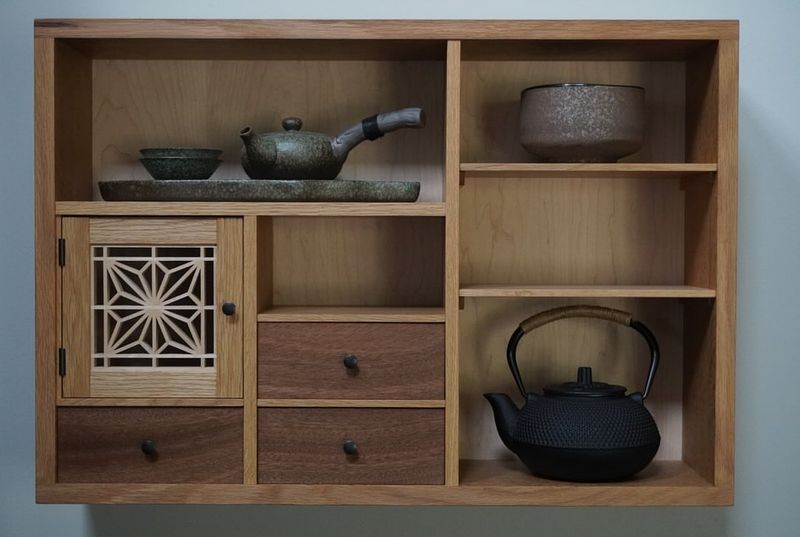
Clutter is the enemy of tranquility. Traditional Japanese tansu – stepped storage chests – offer brilliant solutions for organizing while adding architectural interest. Originally designed to maximize space in compact homes, these modular wooden cabinets often incorporate clever compartments and hidden drawers.
Contemporary versions make perfect TV consoles, entry tables, or staircase storage. The beauty lies in how they combine functionality with visual appeal. I especially love designs that incorporate varied wood tones or mix modern materials with traditional forms.
16. Wabi-Sabi Imperfection
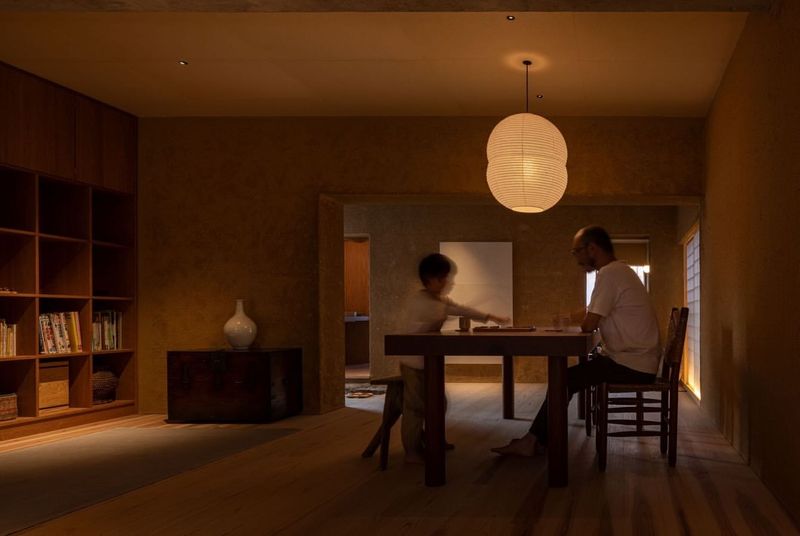
Finding beauty in imperfection transforms how we experience our homes. The wabi-sabi aesthetic celebrates the marks of time and natural wear – a cracked ceramic bowl mended with gold, weathered wood showing its grain, or handmade textiles with slight irregularities.
This philosophy offers liberation from the pursuit of perfection. My own home features a collection of imperfect treasures – handmade pottery, a weathered wooden bench, and textiles with natural variations. These elements bring authenticity and character impossible to achieve through mass-produced items.
17. Noren Fabric Dividers
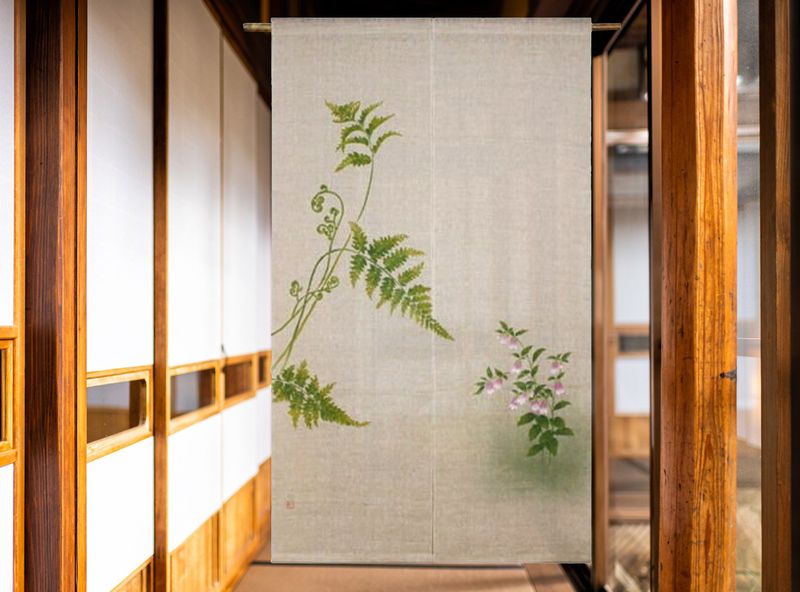
Soft transitions create gentle boundaries in the home. Noren are traditional fabric dividers hung in doorways or windows, typically split in the middle to allow passage. These textile elements add color and texture while maintaining airflow between spaces.
Beyond their practical functions, noren mark thresholds symbolically without the finality of closed doors. I love using contemporary versions made from linen or cotton in solid colors for a clean look. They’re perfect for closet entrances, kitchen doorways, or studio apartments needing flexible division.
18. Ikebana-Inspired Displays
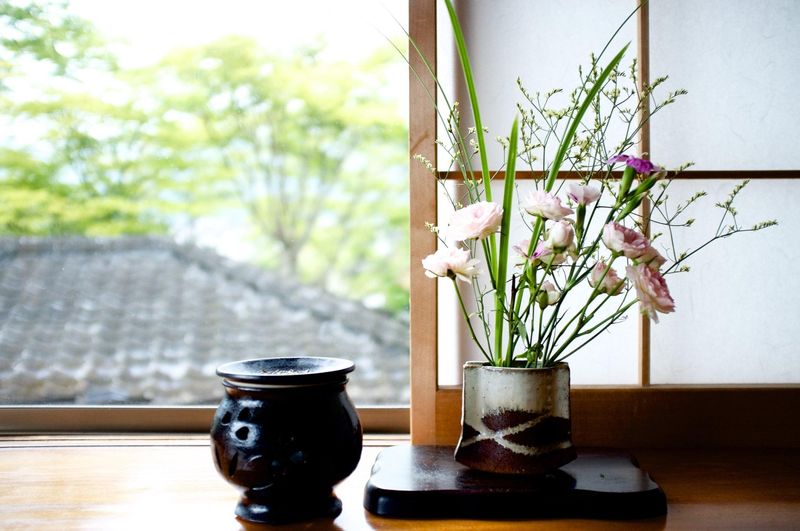
Less truly becomes more with the art of ikebana. This Japanese flower arrangement practice focuses on minimalism and intentional placement – often featuring just a few stems in asymmetrical compositions that emphasize negative space.
Adopting this approach throughout your home creates powerful visual moments without overcrowding. Start with a simple ceramic vessel and seasonal elements from your garden. The arrangement might include just three components: perhaps a single branch, one focal flower, and a small accent element positioned to create dynamic tension.
19. Kotatsu Gathering Tables
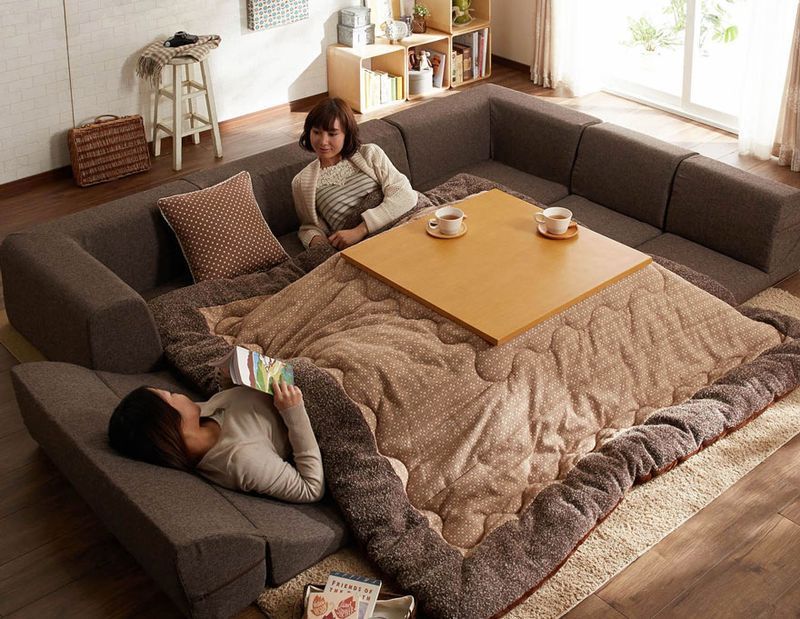
Family connections flourish around a kotatsu – a low table with a heat source underneath and a heavy blanket that captures warmth. During cold months, this ingenious piece becomes the heart of Japanese homes, where family members gather with their legs tucked under the cozy covering.
Modern versions use electric heaters rather than traditional charcoal. What makes this concept special is how it creates a natural gathering point that encourages togetherness. My clients with open floor plans particularly love this solution for defining intimate conversation areas.
20. Borrowed Landscape Views
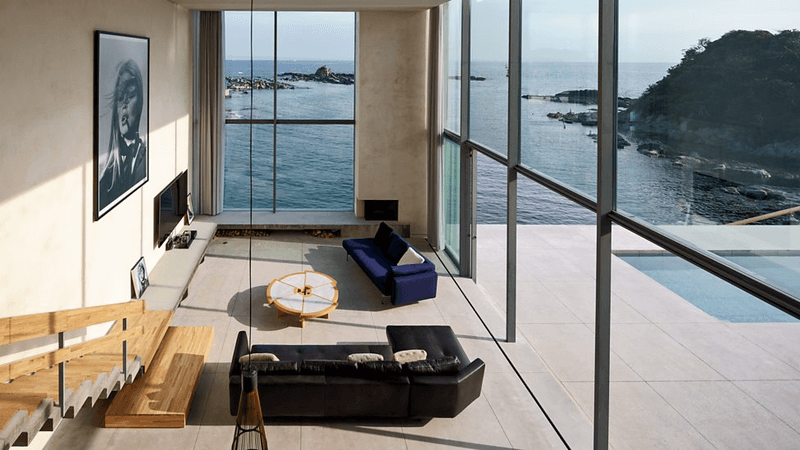
Strategic window placement can transform ordinary rooms into extraordinary experiences. The concept of shakkei or “borrowed scenery” involves framing external views – whether distant mountains or a single tree – to become living artwork within the home.
This technique works in any setting. Urban homes might frame a neighbor’s beautiful tree or a city skyline, while rural properties can capture broader landscapes. The key is treating windows as carefully composed picture frames rather than just sources of light.

