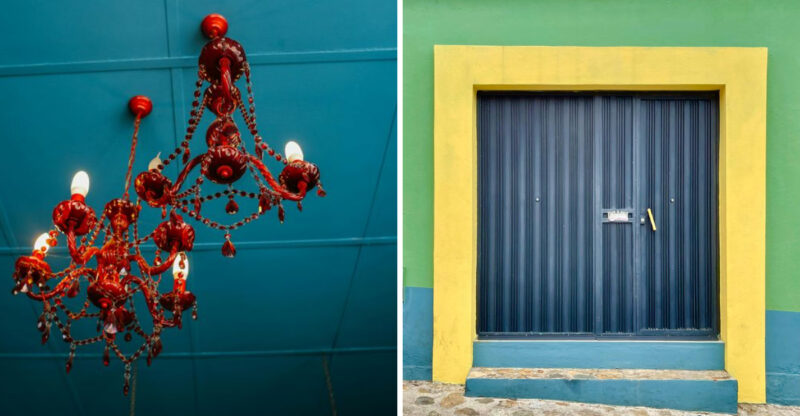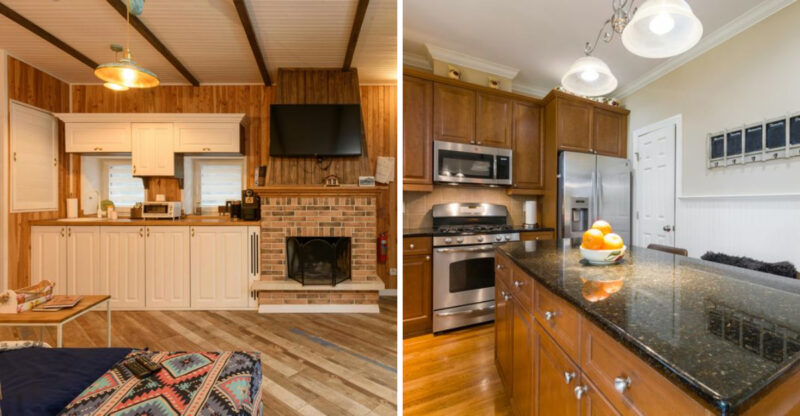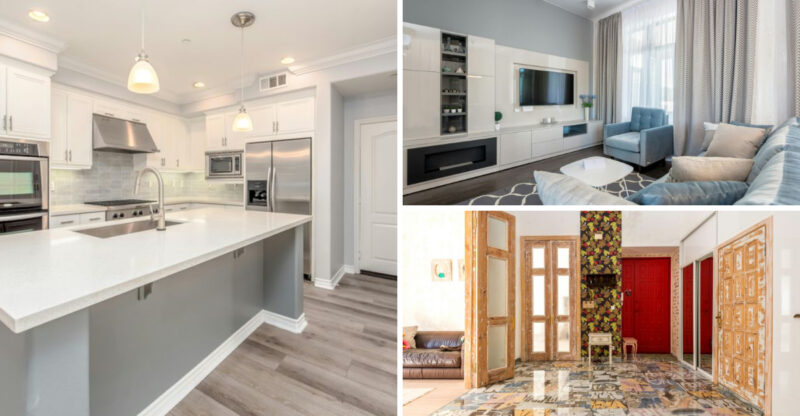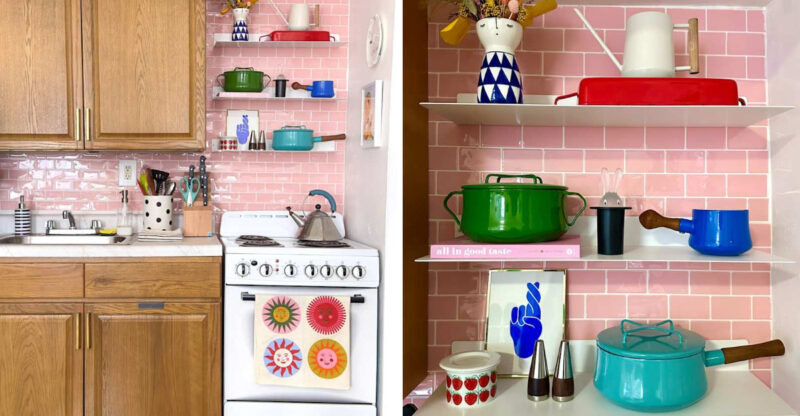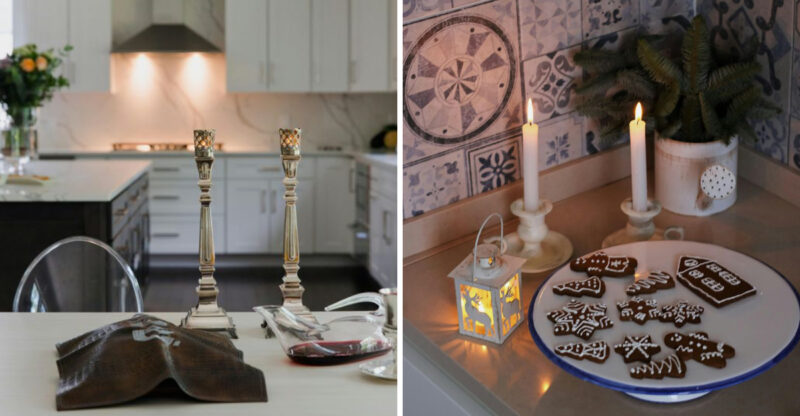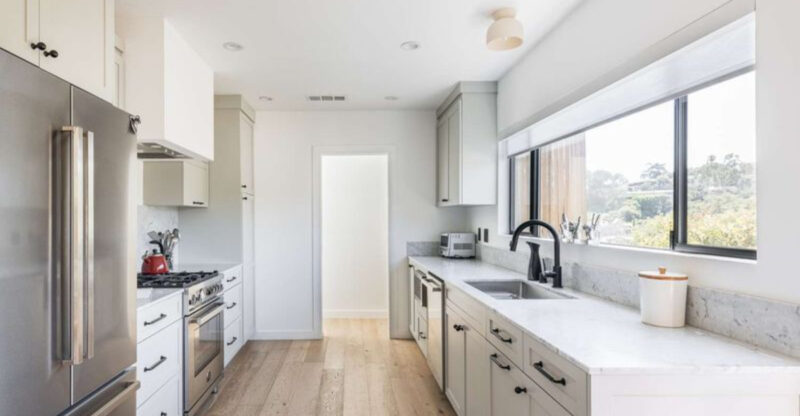Family Turns Garage Into $69K Apartment So Son Can Launch Startup Rent-Free
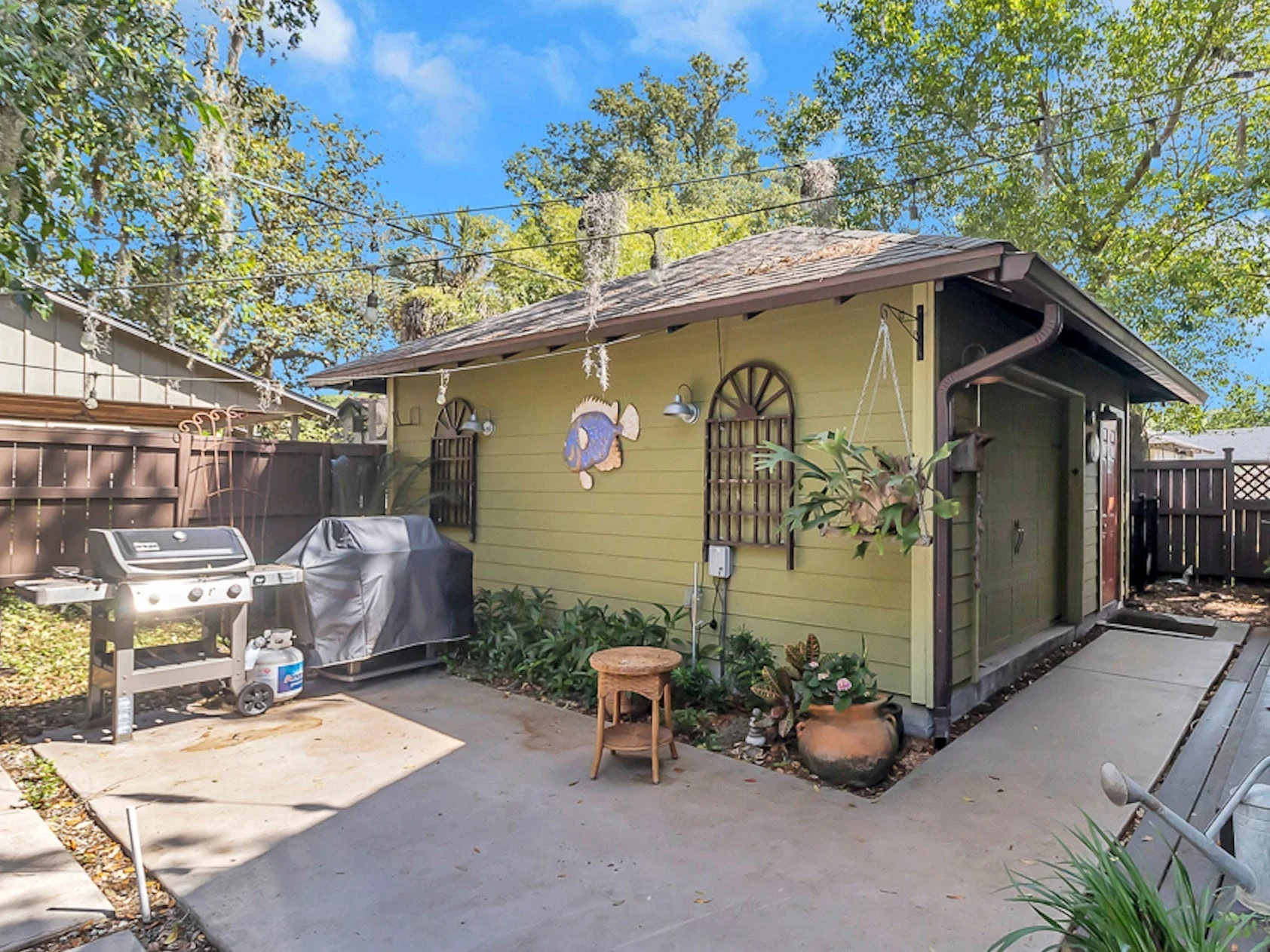
When faced with the high cost of housing, one Florida family found an innovative solution to help their entrepreneurial son. The Starmer family transformed their garage into a stylish apartment, allowing their son Lyman to focus on his AI startup without the burden of rent.
Their creative approach showcases how families can support young entrepreneurs while creating lasting value.
1. The Family Behind The Project
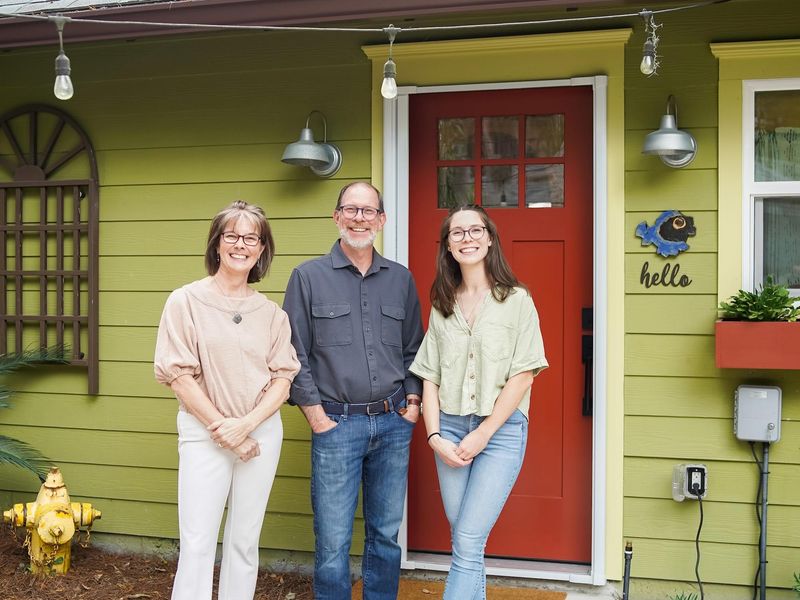
Christina and Jeff Starmer run CenterBeam Construction in Jacksonville, Florida. Their expertise in the construction industry proved invaluable when deciding to support their son Lyman’s entrepreneurial journey.
The family’s construction background meant they had the skills necessary to tackle this ambitious renovation project themselves rather than hiring outside contractors.
2. Why They Did It
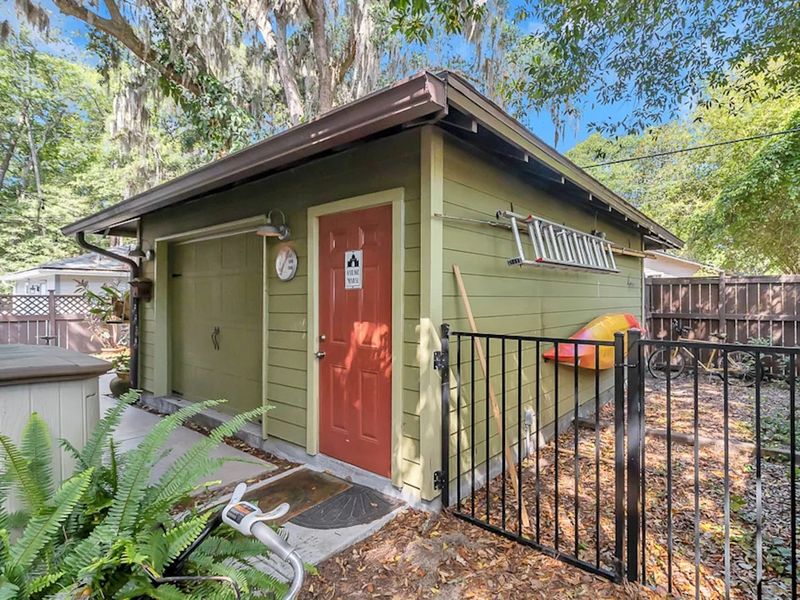
Lyman had plans to launch Deli, an AI-powered startup, after completing high school. The skyrocketing rental prices in Jacksonville would have drained his limited startup capital before he could get his business off the ground.
Business Insider reported on this creative solution that allowed Lyman to preserve his funds for business development rather than housing costs.
3. From Budget To Reality
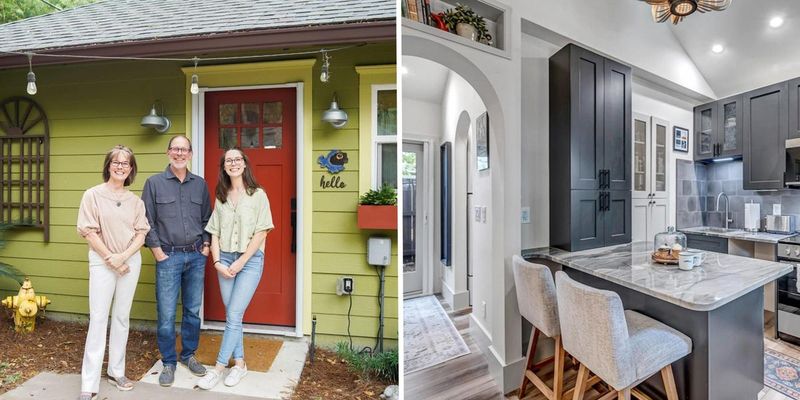
Planning initially called for a $48,000 investment, but as with many renovation projects, costs expanded. The final price tag reached $69,000 – significantly higher than the original estimate.
Smart financial decisions helped manage the growing expenses. By serving as their own contractors, the Starmers avoided markup costs that would have pushed the budget even higher.
4. Maximizing A Small Footprint
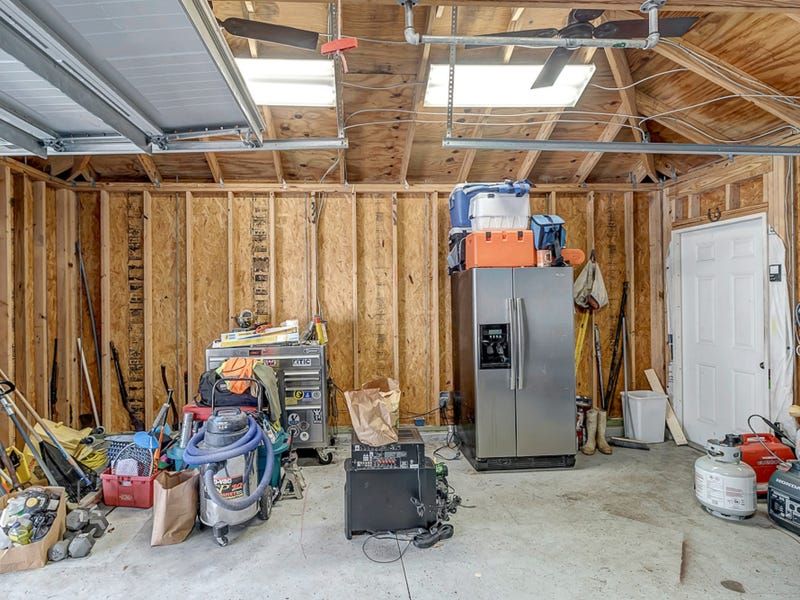
Transforming a modest 378-square-foot garage required careful planning and creative design solutions. Every inch needed thoughtful consideration to create a functional living space.
The limited square footage demanded innovative approaches to storage, furniture placement, and room layouts. Multi-purpose areas became essential for making the compact apartment feel spacious and comfortable.
5. Cooking Up Efficiency
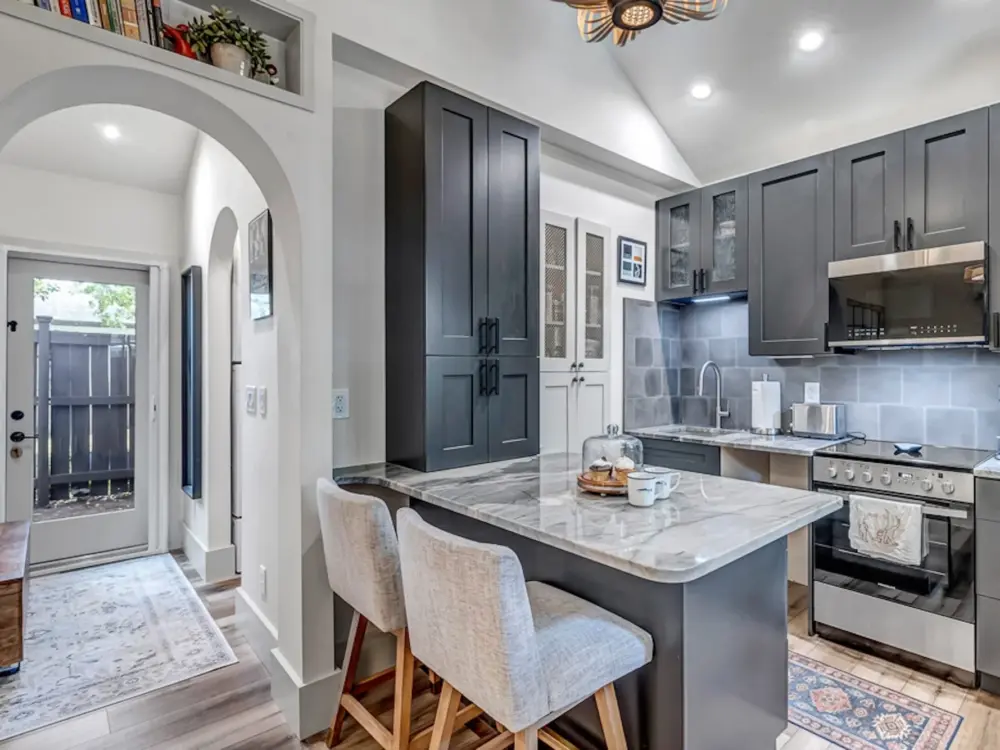
The compact kitchen features space-saving appliances and clever storage solutions. A slim refrigerator, two-burner cooktop, and microwave provide essential cooking capabilities without overwhelming the limited space.
Open shelving replaced bulky upper cabinets, creating an airy feel while keeping dishes and cooking essentials within easy reach. The kitchen’s design prioritizes function without sacrificing style.
6. Cozy Central Living Space
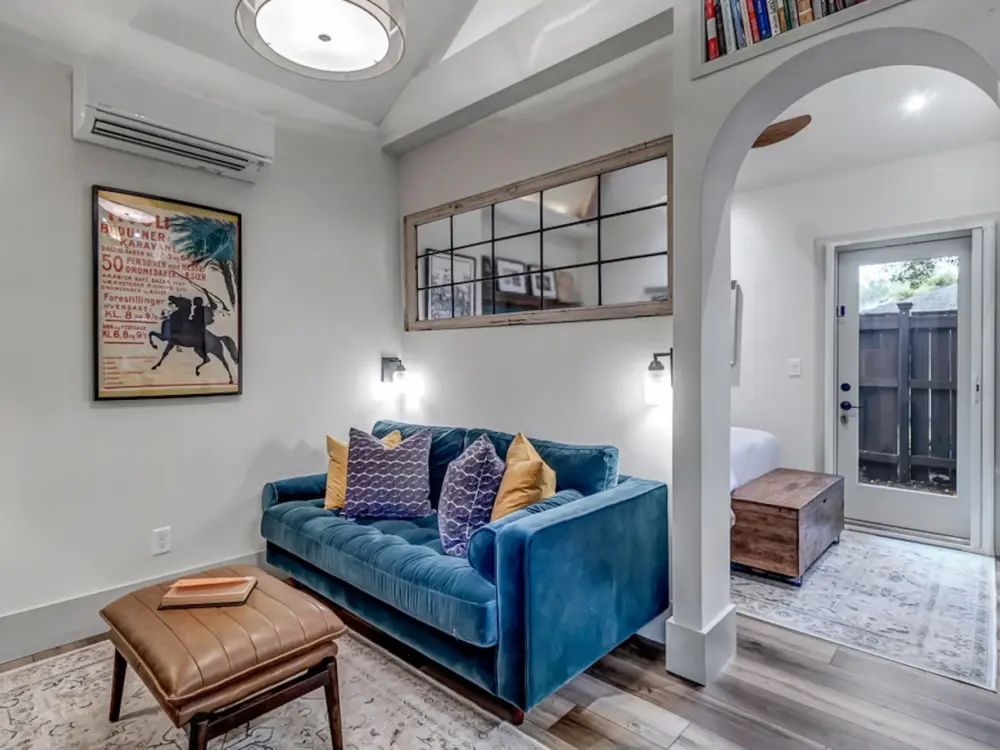
Heart of the apartment, the living area serves multiple purposes as workspace, relaxation zone, and occasional dining spot. Carefully selected furniture pieces offer comfort without crowding the room.
Natural light floods through strategically placed windows, making the space feel larger. Wall-mounted storage and multi-functional furniture pieces eliminate clutter while maintaining the open, welcoming atmosphere.
7. Rest And Recharge Corner
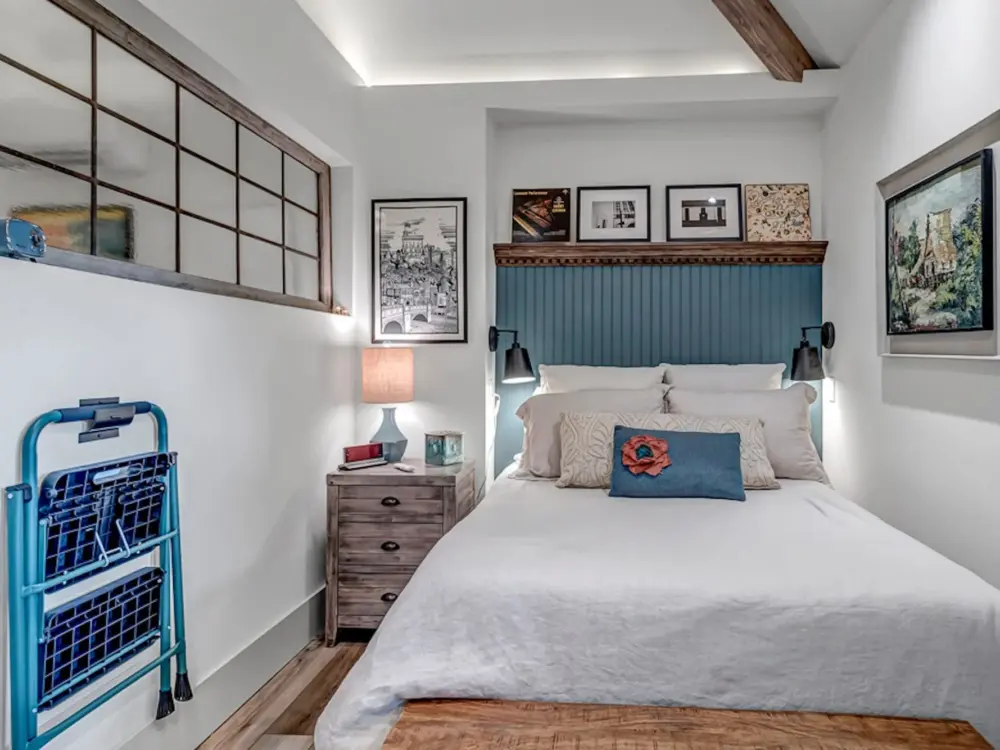
Smart zoning creates a private bedroom area that feels separate from the main living space. A platform bed with built-in drawers maximizes storage while eliminating the need for a bulky dresser.
Soft lighting and carefully chosen textiles make this sleep zone cozy and inviting. The bedroom area demonstrates how thoughtful design can create distinct spaces even within an open floor plan.
8. Practical Laundry Setup And Bathroom
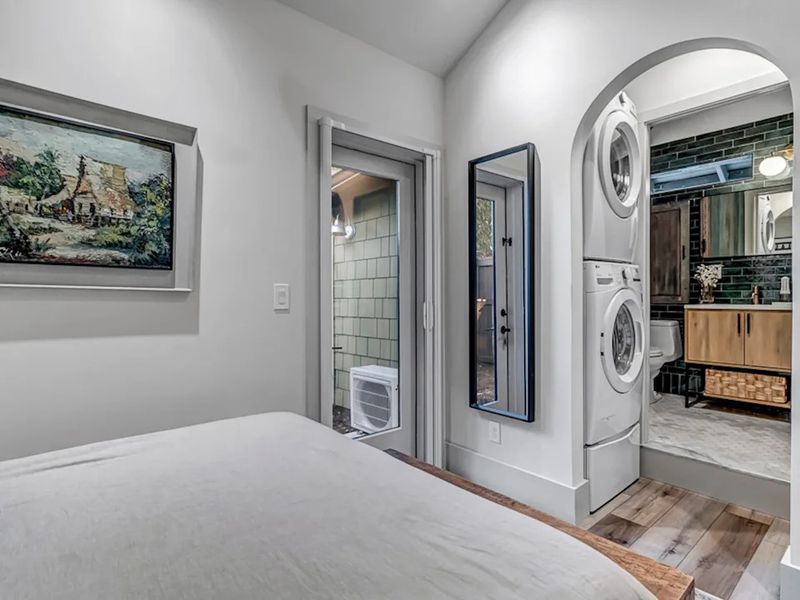
Stacked washer and dryer units tuck neatly into a purpose-built closet, providing full laundry capabilities without sacrificing precious square footage. The space-efficient solution eliminates trips to the laundromat.
The space opens up into a spa-like bathroom that’s large enough to accomodate everything a person needs: vanity, toilet, and spacious shower. This practical addition to the apartment ensures true independence for its occupant.
10. Ingenious Design Touches
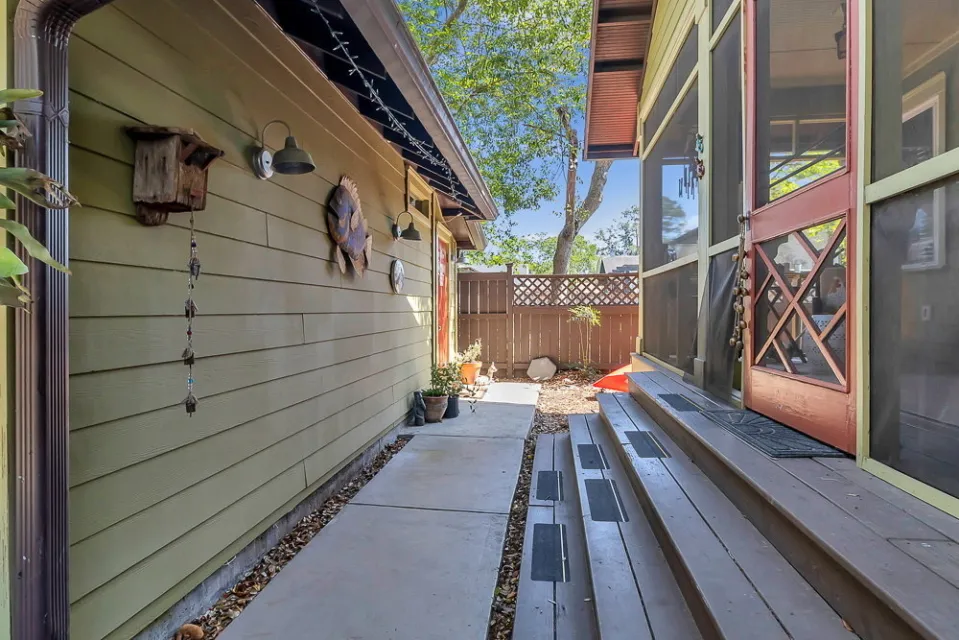
A narrow side yard becomes a clever, multifunctional passageway through thoughtful design and smart storage solutions. Wall-mounted lights and decorative art add charm without taking up floor space, while vertical planters and hanging organizers offer space for tools or garden essentials.
Inside, storage is just as resourceful: a chest at the foot of the bed doubles as seating and hidden storage, an island-mounted kitchen cabinet adds functionality without crowding the room, and a built-in glass-front cabinet displays essentials while keeping the space feeling open.
11. A Family Effort
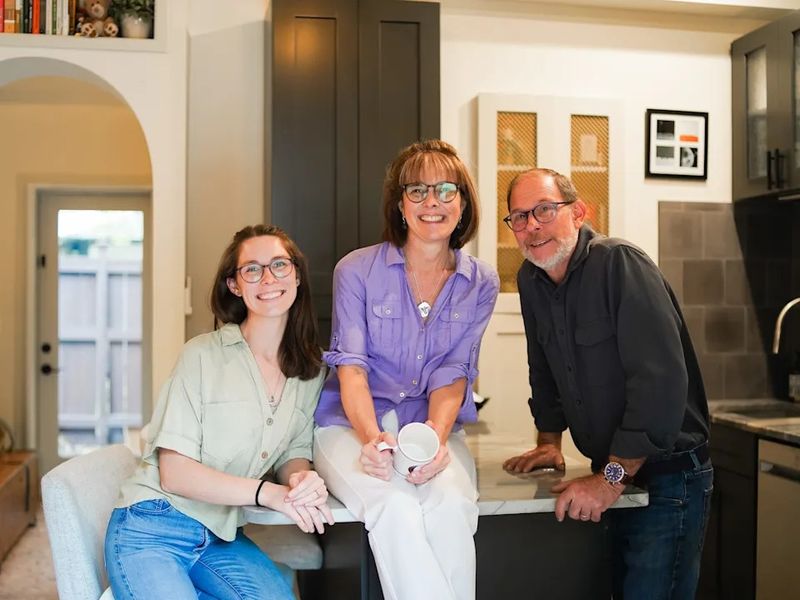
Completed in March 2023, the project became a true family undertaking. Christina and Jeff contributed their professional construction expertise while daughter Chloe and Lyman himself pitched in with physical labor.
Working together strengthened family bonds while teaching valuable skills. The collaborative approach not only saved money but created a meaningful shared experience and sense of ownership for everyone involved.
12. Investment With Long-Term Returns
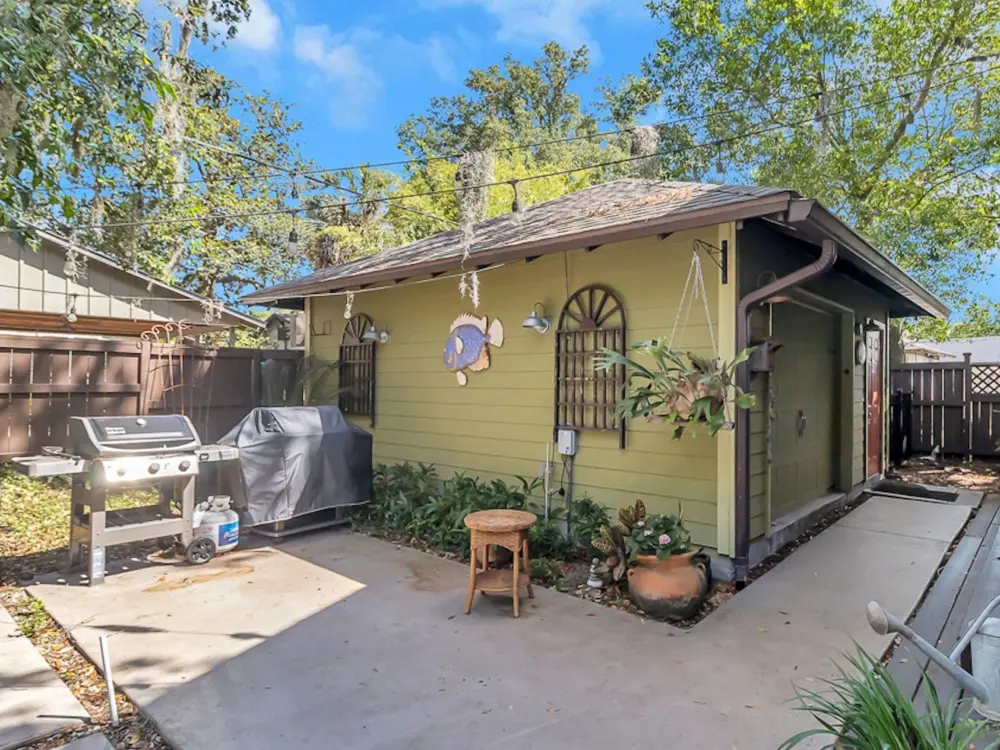
Looking beyond Lyman’s residency, the Starmers plan to list the apartment on Airbnb or offer it as a rental property. This forward thinking transforms a temporary solution into a permanent income stream.
The garage apartment represents not just parental support but a sustainable side business. Their investment will continue paying dividends long after Lyman moves on to his next venture.
13. Wisdom For Other Families

The Starmers’ project demonstrates how parents can support adult children’s dreams while fostering independence. Instead of simply providing free housing, they created an opportunity that builds equity and teaches responsibility.
Their DIY approach shows how sweat equity can dramatically reduce costs. The transformation proves that even small spaces can become valuable assets through thoughtful design and strategic investment.

