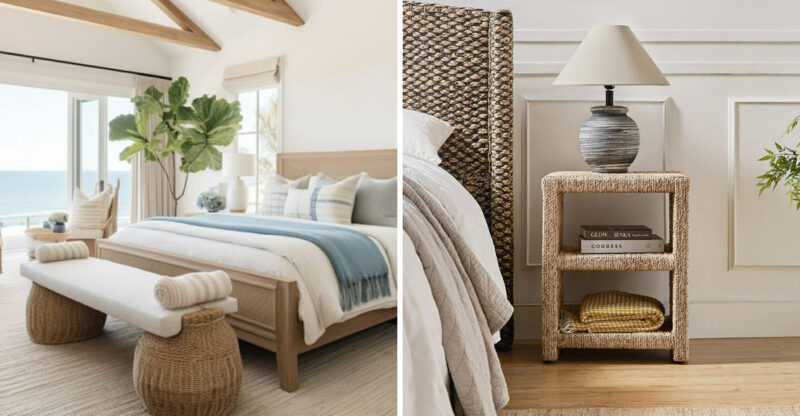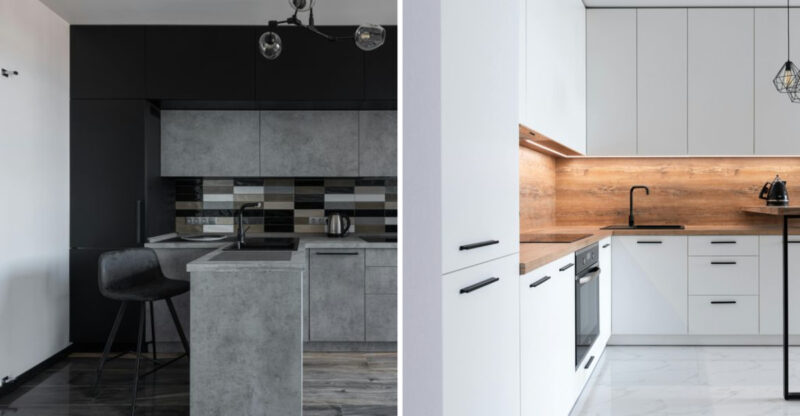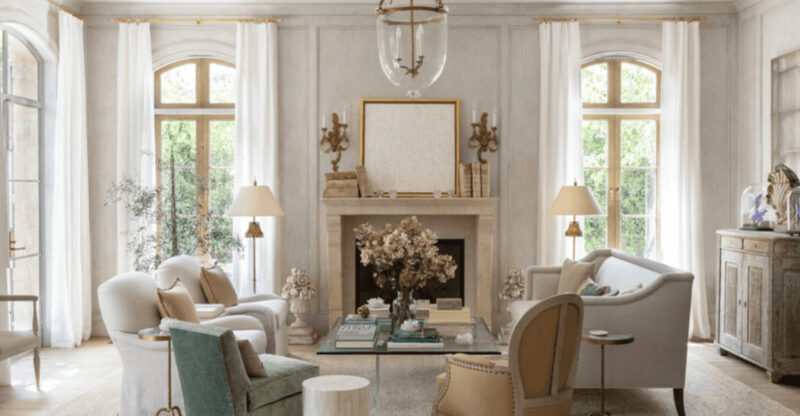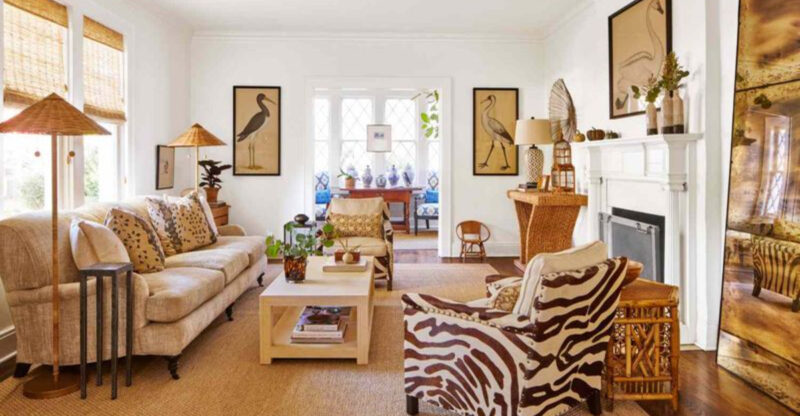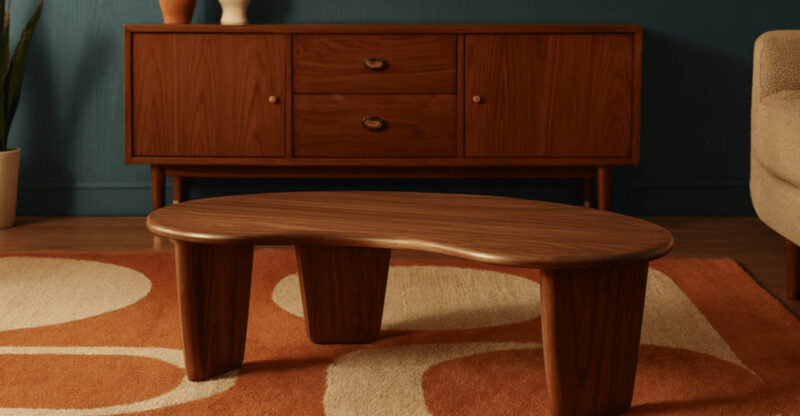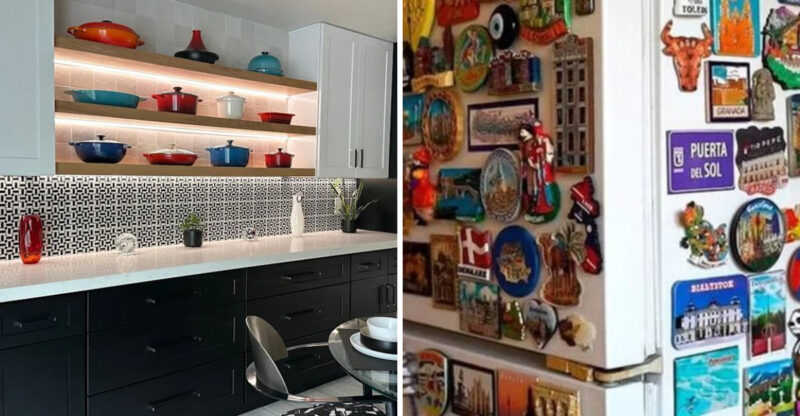6 Mistakes You’re Making In Your Open-Concept Home, According To Interior Designers
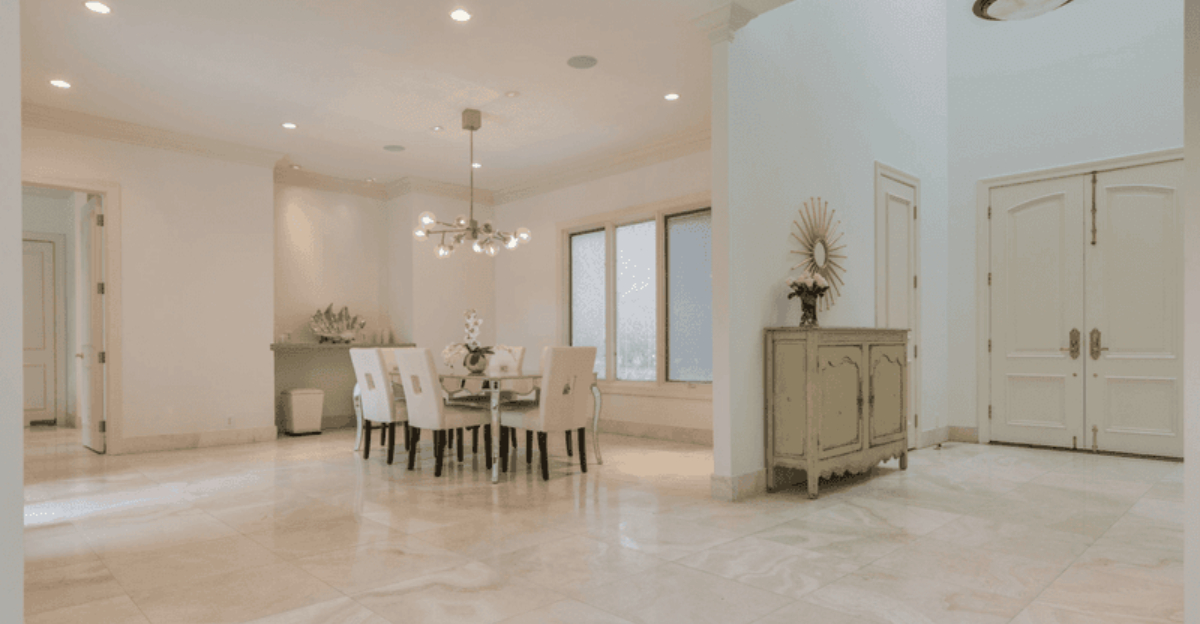
Open-concept homes have transformed modern living, creating spacious, flowing environments that connect families in exciting new ways. However, these airy layouts come with their own set of design challenges that can leave your home feeling unfinished or chaotic.
As a designer who’s rescued countless open floor plans from the brink of disaster, I’ve spotted the same mistakes popping up time and again in these seemingly simple spaces.
Think your open floor plan is flawless? A few small tweaks might take it from “almost there” to effortlessly stunning.
1. Skipping Proper Zone Definition
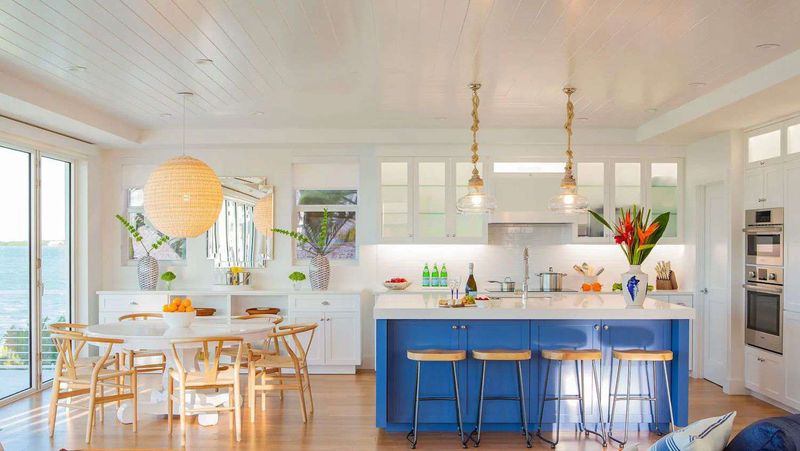
Your furniture is floating aimlessly like lost ships at sea. Without defined zones, open-concept spaces become confusing jumbles where eating, relaxing, and working blur together.
Area rugs are your best friends here. They visually anchor each section while maintaining flow between spaces. Consider furniture arrangement, too. Back-to-back sofas or strategically placed consoles can create invisible walls.
Though the point is openness, each area still needs its own identity. Think of your space as a neighborhood where different activities happen in harmony, not a warehouse where everything gets dumped together.
2. Going Overboard With Kitchen Visibility
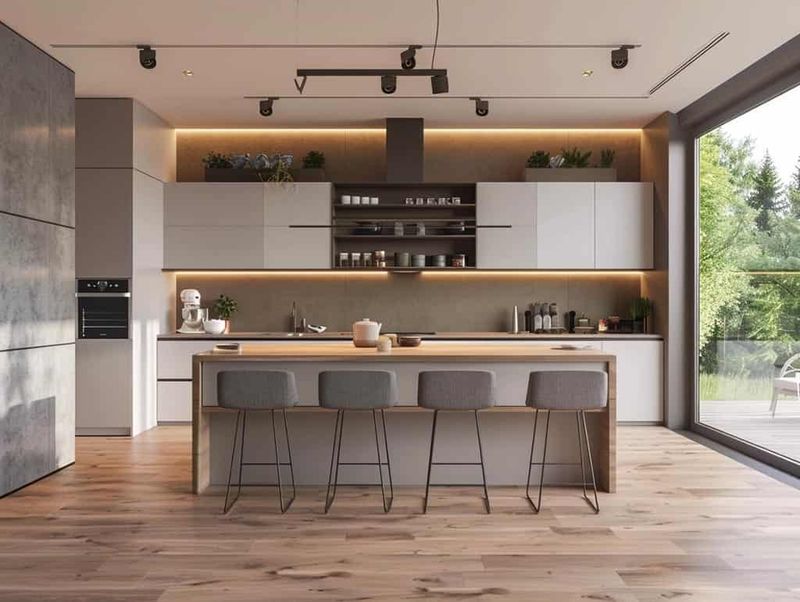
Nothing ruins dinner party vibes faster than guests staring at your mountain of dirty dishes. Fully exposed kitchens showcase both the beautiful and the messy parts of cooking.
Consider a partial wall, elevated breakfast bar, or strategic island placement to shield food prep areas while maintaining openness. Even clever cabinet placement can create visual barriers that hide clutter without closing off the space.
The kitchen should connect to living spaces without becoming the main feature. Balance visibility with some strategic screening to keep the less photogenic aspects of cooking life out of constant view.
3. Using Inconsistent Design Elements
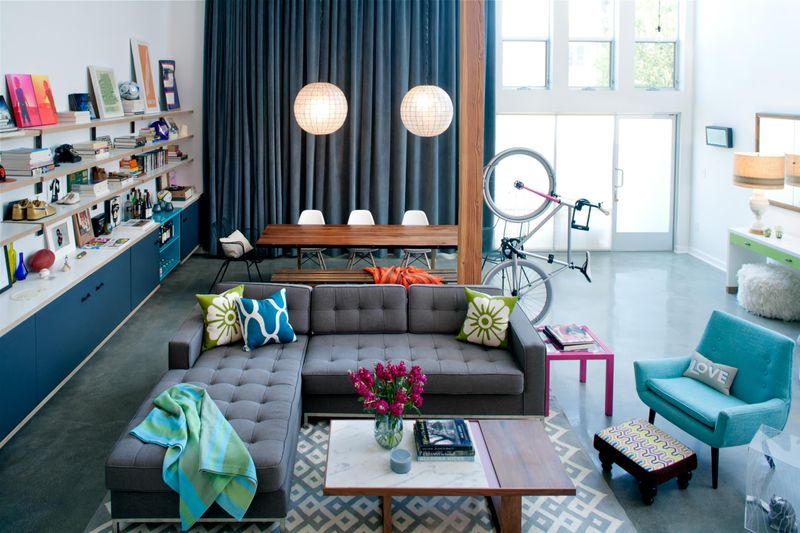
What happens when each area in your open space follows its own style rulebook? Visual chaos erupts! Since everything’s visible at once, clashing colors and mismatched styles create a jarring, unsettled feeling. Cohesion matters tremendously. Carry a consistent color palette throughout, with subtle variations for each zone.
The kitchen pendants should coordinate with living room lamps, while wood tones should complement each other across spaces. However, consistency doesn’t mean identical, think of your open concept as one cohesive story with different chapters, not clashing short stories crammed into the same book.
4. Blocking Sightlines With Tall Furniture
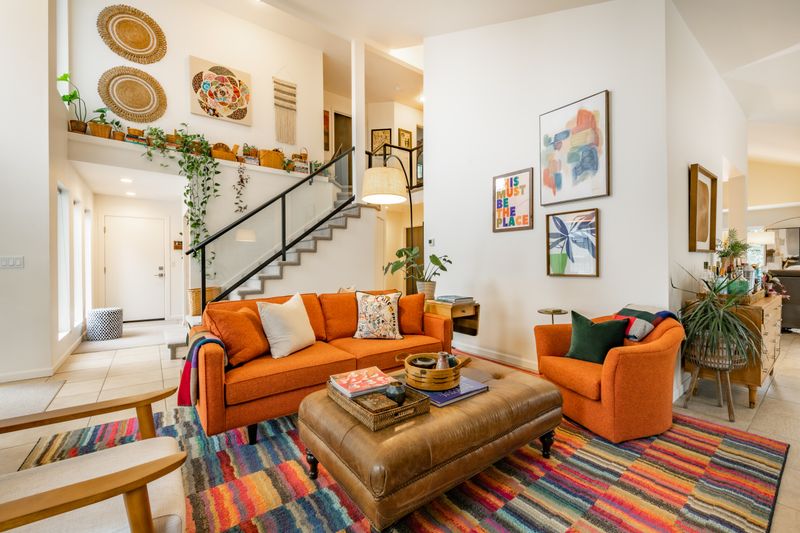
Those massive bookcases and towering cabinets are suffocating your open concept. Tall furniture pieces create visual barriers that defeat the purpose of your flowing layout.
Lower profile furniture maintains the sense of spaciousness while still providing function. When taller storage is necessary, place it against walls rather than as room dividers. Glass or open-backed shelving can provide separation without blocking light.
Remember, the beauty of open concepts lies in their visual connectivity. Whenever possible, choose furniture that allows your eye to travel through the space rather than stopping abruptly at a wall of wood.
5. Neglecting Proper Lighting Design
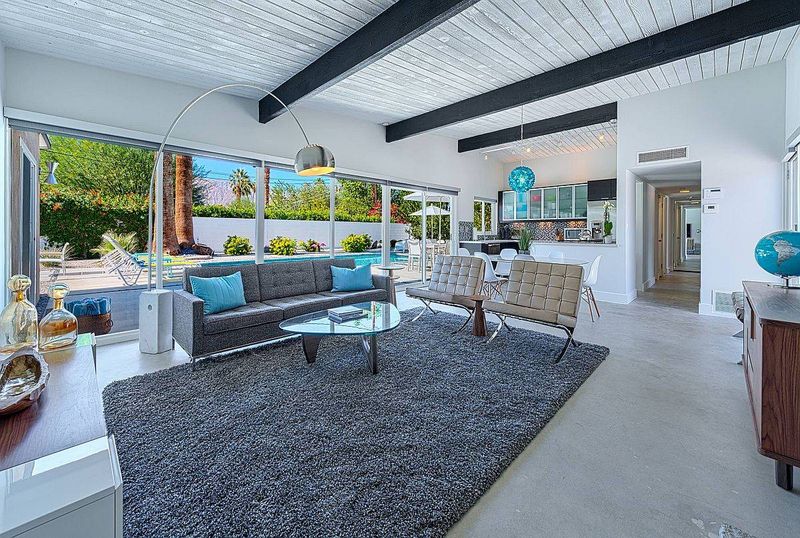
One overhead light fixture cannot serve your entire open space. Yet I constantly see homes where a single chandelier is expected to illuminate cooking, dining, and lounging areas.
Layer your lighting strategically. Each zone needs its own lighting identity, task lighting for work areas, ambient lighting for general illumination, and accent lighting to highlight architectural features or art.
Smart lighting systems allow you to control different zones independently, creating the right mood for different activities happening simultaneously. Without proper lighting layers, your beautiful open concept becomes unusable after sunset.
6. Forgetting About Acoustics
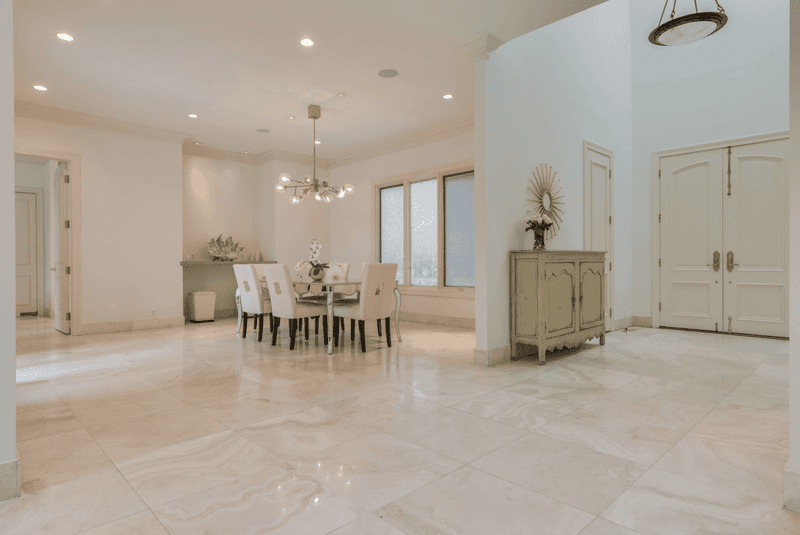
Noise bounces everywhere in open homes. Those gorgeous hard surfaces and minimal walls create echo chambers where conversations compete with clattering dishes and television sounds.
Soft furnishings work wonders to absorb sound. Incorporate plush rugs, fabric sofas, curtains, and decorative acoustic panels disguised as art. Even bookshelves filled with books help dampen noise.
Many homeowners discover the acoustic nightmare only after moving in. Address this early by balancing those sleek, hard surfaces with textiles that absorb sound while adding visual warmth to your space.

