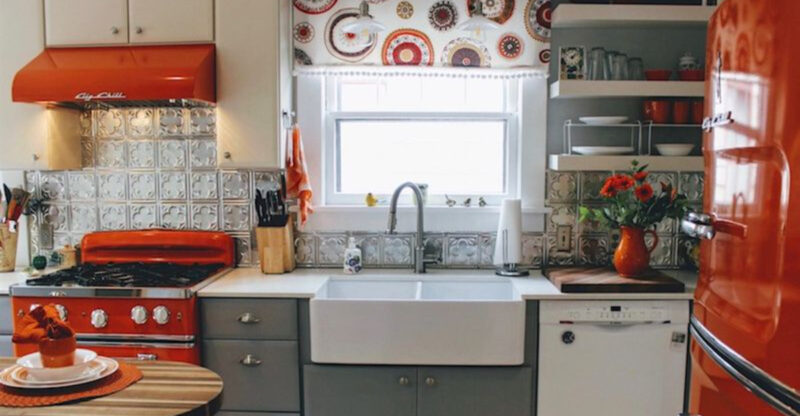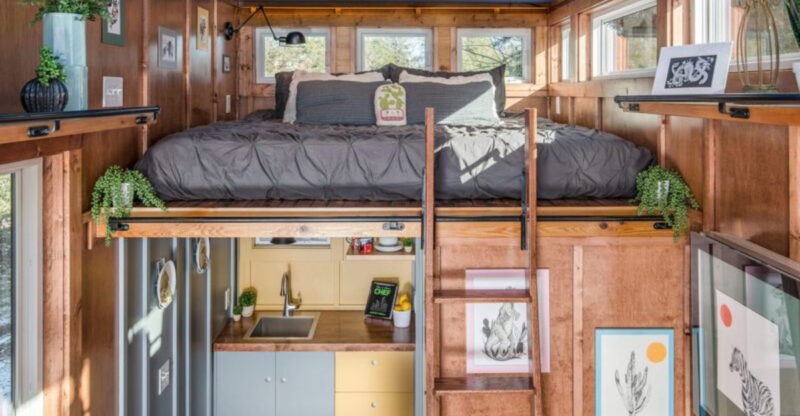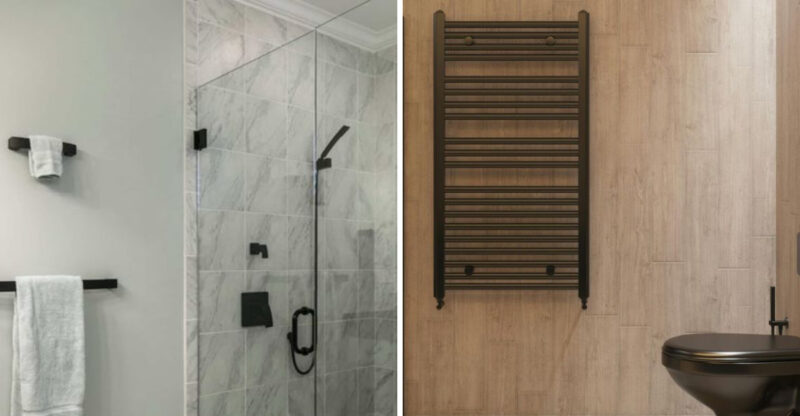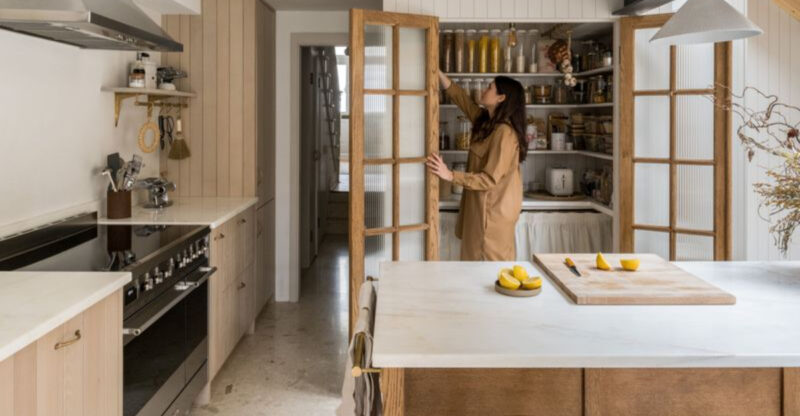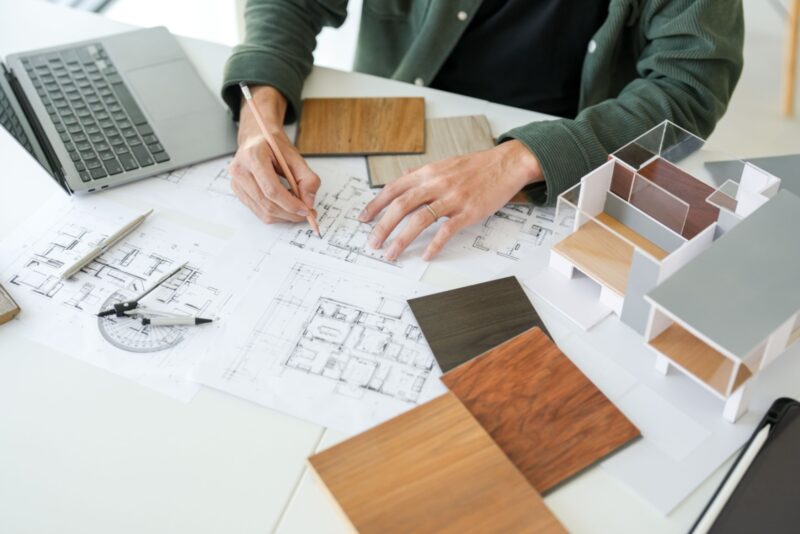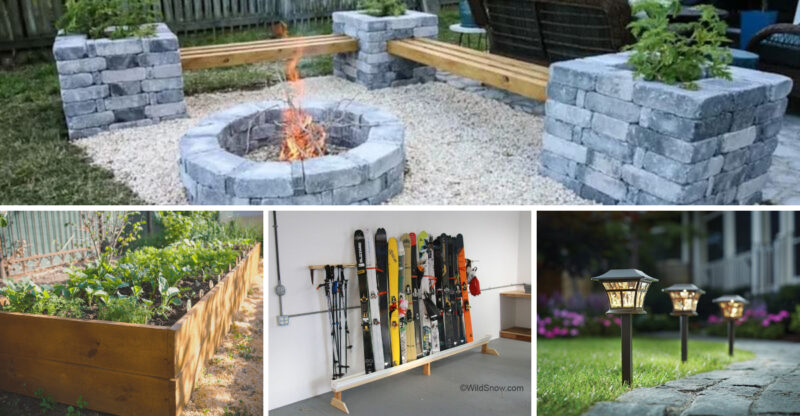Design Trouble In Vacationland: 16 Kitchen Icks Turning Buyers Away In Maine
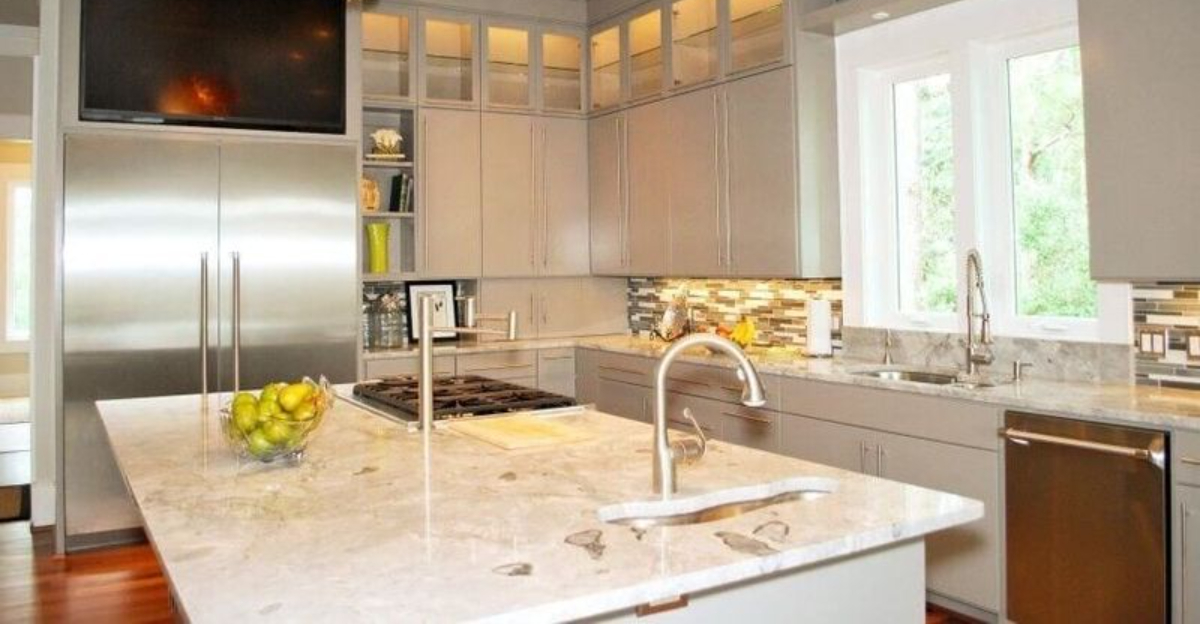
Maine’s real estate market can be as unpredictable as its legendary weather, sunny one minute, stormy the next. When potential buyers tour homes in Vacationland, the kitchen is often the deal-maker or deal-breaker.
Certain design missteps make house hunters cringe and head for the hills faster than a lobster boat fleeing rough seas. From awkward layouts to lighting disasters, these kitchen nightmares have buyers shaking their heads and saying, “Ayuh, that’s a no from me!”
Let’s take a closer look at the biggest turnoffs keeping Maine kitchens from sealing the deal.
1. Traffic Jam Layouts That Defy Logic
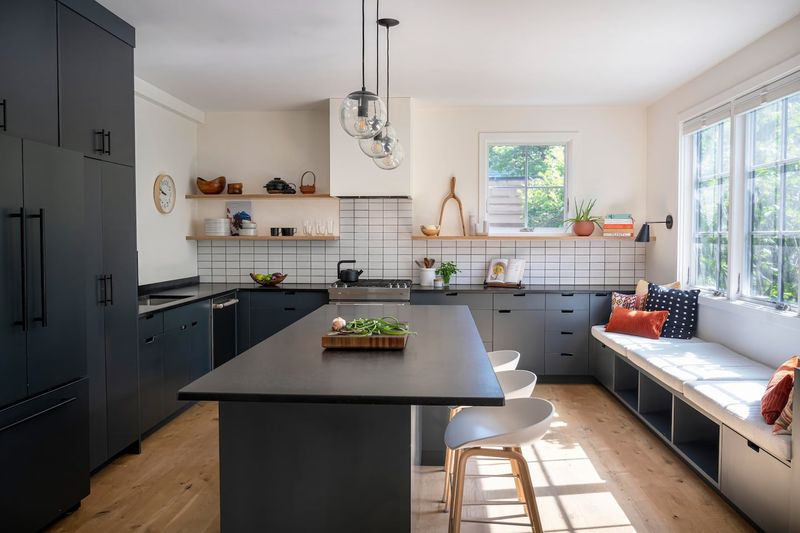
Walking into a Maine kitchen with an awkward layout feels like navigating Portland’s Commercial Street during tourist season. Refrigerators blocking doorways, peninsulas that create strange corridors, and prep areas separated from cooking zones by miles of wasted space.
Many homeowners attempt DIY renovations without considering workflow. The kitchen triangle (sink-stove-fridge) should form an efficient path, not an obstacle course. Buyers immediately calculate the renovation costs when they spot these spatial disasters.
2. Dangerous Door-Adjacent Stoves
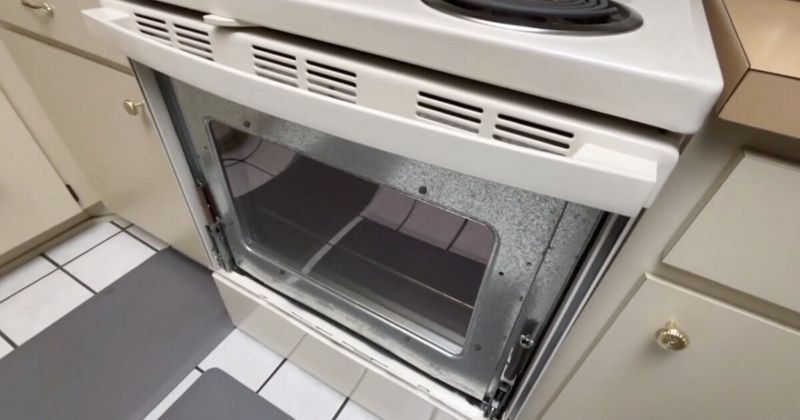
If you’ve placed your stove right next to an exterior door, you’ve created a recipe for disaster! Winter winds blast in while summer bugs swoop in on your lobster bisque.
This arrangement practically guarantees a collision between someone carrying groceries and another person handling hot pans.
Safety concerns immediately flash through buyers’ minds. Nobody wants to dodge swinging doors while flipping blueberry pancakes. Plus, energy efficiency plummets when cooking next to Maine’s frigid winter drafts.
3. Missing Range Hood Mysteries
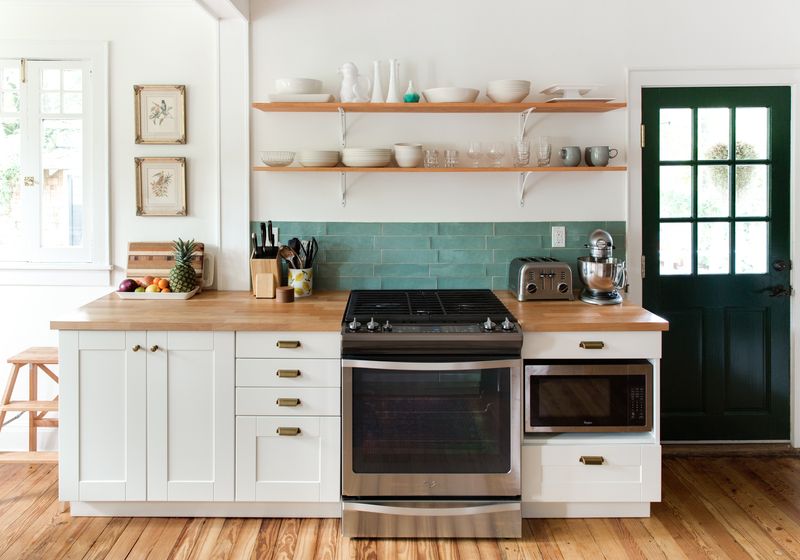
How anyone cooks Maine’s famous seafood without proper ventilation remains one of life’s great mysteries! Kitchens lacking vent hoods trap odors that permeate everything from cabinetry to upholstery.
Home seekers immediately notice ceiling stains and sticky residue on surfaces. Without proper ventilation, cooking steam damages cabinets and creates perfect conditions for mold growth. It’s a serious concern in our humid coastal climate.
Installing a quality range hood isn’t just about aesthetics. It’s about protecting your investment from moisture damage and preventing that lingering eau de lobster bake.
4. Open Shelving Dust Collectors
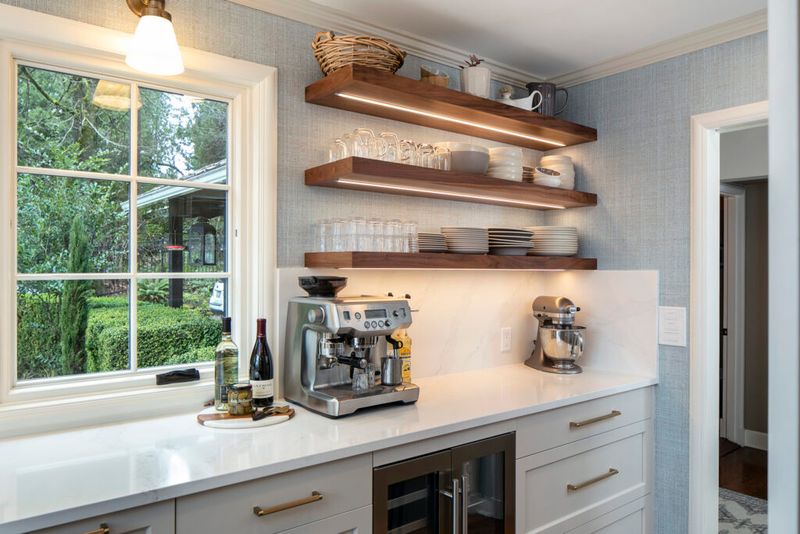
Though Instagram might suggest otherwise, open shelving instead of cabinets is a hard pass for serious Maine home hunters. Those rustic wooden planks displaying Mason jars and vintage dishes look charming until you consider our state’s notorious pollen seasons and woodstove soot.
Practical Mainers know every exposed dish requires washing before use. Plus, maintaining that perfectly styled look becomes a full-time job.
Cabinet doors exist for good reason. They protect contents from dust, pet hair, and cooking grease while offering visual calm in busy spaces.
5. Mismatched Appliance Mayhem
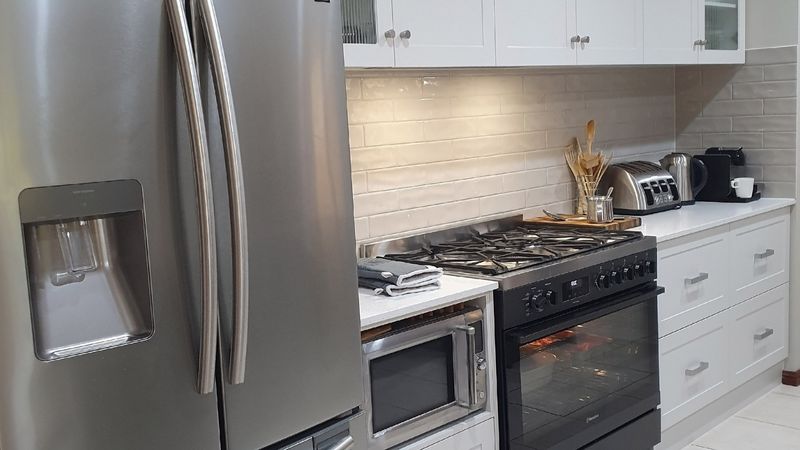
Looking at a kitchen with a stainless steel fridge, black stove, and bisque dishwasher, does it feel like a mismatched appliance mashup?
Nothing screams “piecemeal renovation” louder than this appliance identity crisis. It suggests homeowners replaced items as they broke rather than planning cohesively.
Freestanding appliances that don’t quite fit their spaces create awkward gaps that collect crumbs and spills. Buyers mentally calculate replacement costs the moment they spot this jumble.
Even budget-conscious shoppers prefer consistent finishes that create visual harmony rather than a timeline of appliance failures.
6. Tile Overload Extravaganza
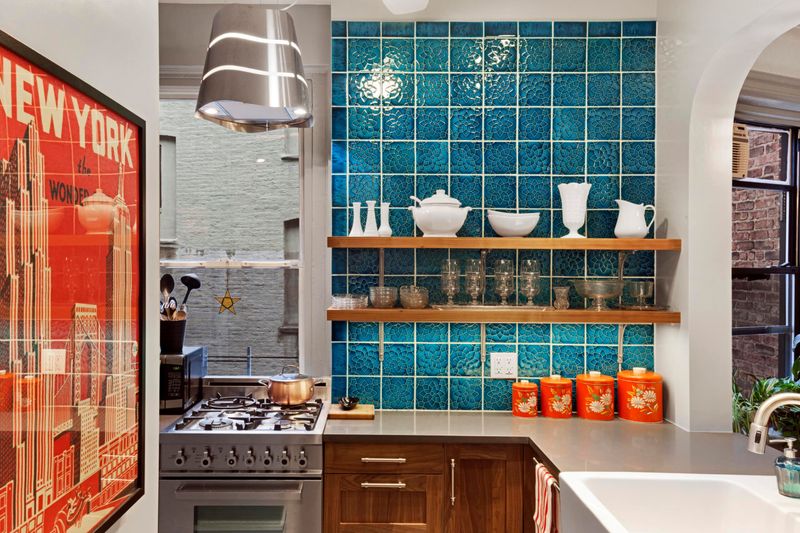
Ah, the Maine kitchen where tile wasn’t just installed, it was unleashed. Backsplashes climbing to ceilings, countertops featuring intricate mosaics, and floors sporting patterns busy enough to induce vertigo create overwhelming visual chaos.
Excessive tiling often reflects dated trends or DIY enthusiasm gone wild. Busy patterns fight for attention and make spaces feel smaller and more cluttered than they actually are.
Buyers prefer clean, timeless applications that won’t require sledgehammers and thousands of dollars to update when tile trends inevitably shift.
7. Flooring Transition Tragedies
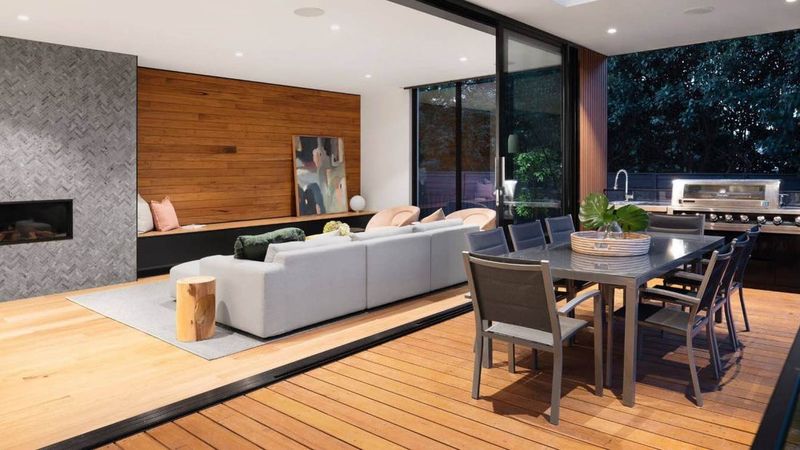
Mismatched kitchen flooring creates jarring visual boundaries that chop up open floor plans. When kitchen vinyl abruptly meets dining room hardwood without a thoughtful transition, the entire flow feels disjointed and amateur.
This flooring faux pas often results from partial renovations or budget constraints. However, home seekers see only poor planning and future expenses.
Cohesive flooring creates visual continuity that makes spaces feel larger and more intentional. Especially important in Maine’s smaller, historic homes where every square foot matters.
8. Outlet And Cable Chaos
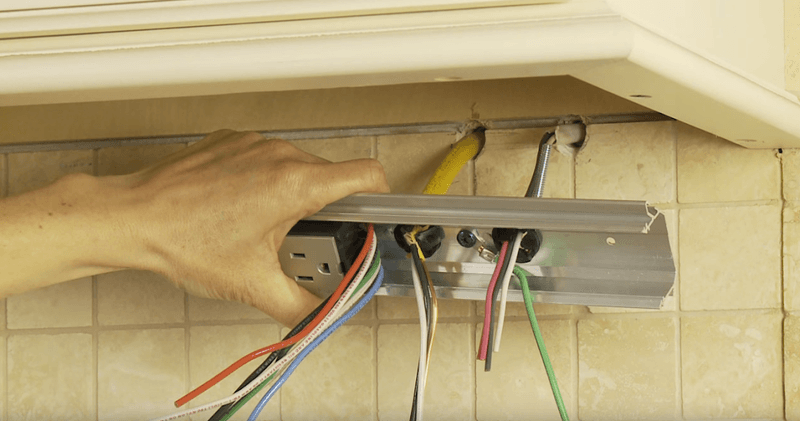
Where are all those necessary outlets when you need them? Maine kitchens often suffer from electrical planning that predates our gadget-dependent cooking styles. Buyers groan when they spot extension cords snaking across countertops or that single overloaded outlet powering multiple appliances.
Exposed cables dangling behind counters create both eyesores and safety hazards. Modern cooks need convenient power for everything from coffee makers to charging stations.
Strategic outlet placement should accommodate both everyday and specialty appliances without creating a fire hazard worthy of a Stephen King novel.
9. Cabinet Claustrophobia Conundrums
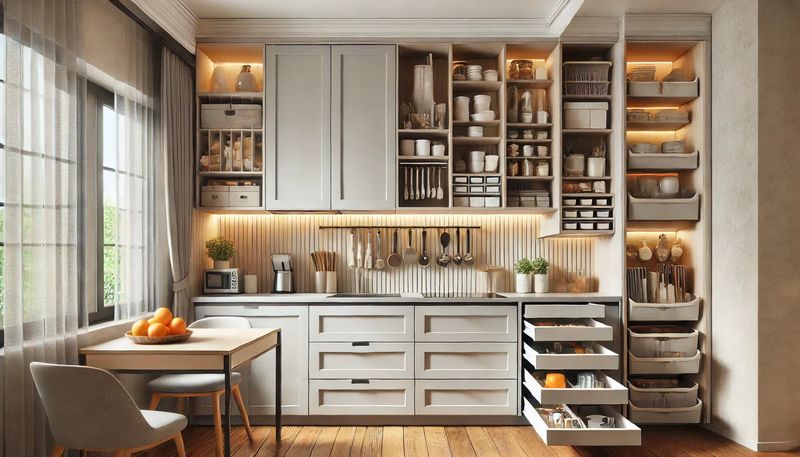
Tiny, cramped cabinets in Maine kitchens leave buyers wondering where they’ll store their lobster pots and blueberry jam supplies. Shallow upper cabinets that can’t accommodate dinner plates and lower cabinets with fixed shelves wasting vertical space are immediate renovation red flags.
Standard-depth cabinets often don’t utilize corners effectively. Poorly planned cabinetry forces homeowners to store kitchen essentials elsewhere, creating inconvenience and clutter.
Buyers quickly assess storage capacity, knowing Maine’s long winters mean more home cooking and greater need for accessible pantry space.
10. Lazy Susan Nightmares
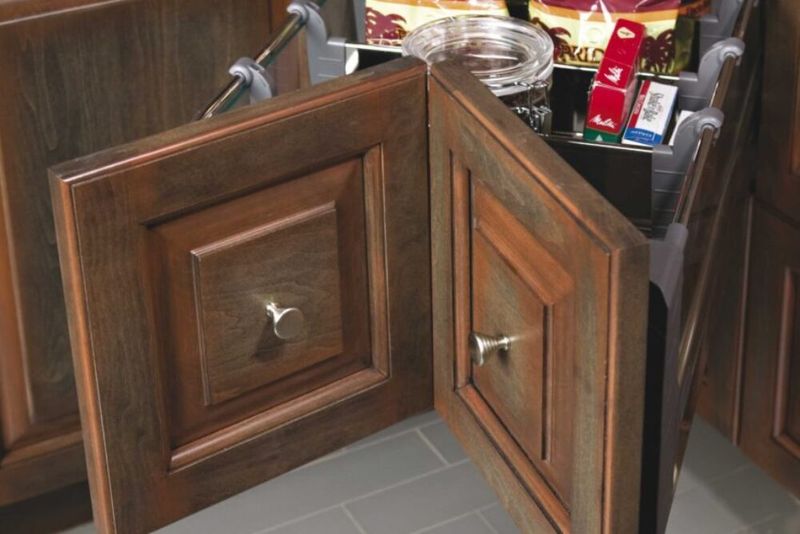
Though intended as clever storage solutions, inefficient corner Lazy Susans become kitchen black holes where maple syrup and canned goods disappear forever. These rotating shelves often derail, jam, or waste significant space with their center mechanisms.
Potential buyers immediately test these features during showings. When they stick, squeak, or reveal broken components, the entire kitchen feels poorly maintained.
Modern corner solutions like pull-out systems offer more accessible storage. More importantly, without the frustration of reaching blindly into spinning voids, hoping to find that elusive can of Maine blueberries.
11. Miniature Island Disappointments
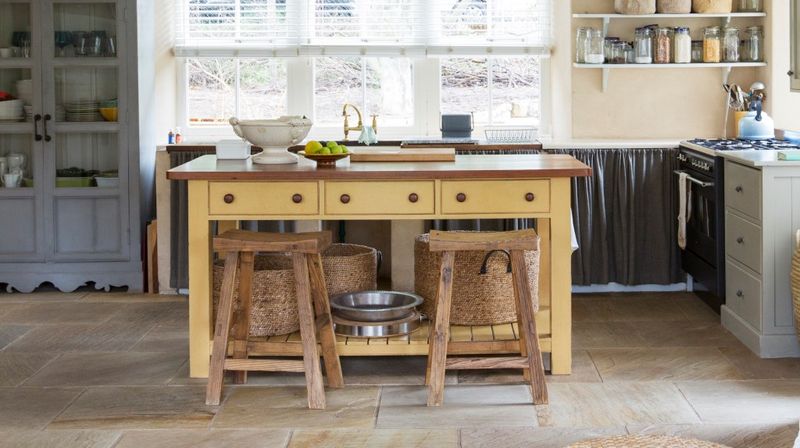
Undersized kitchen islands create more problems than they solve! These floating furniture pieces often block traffic without providing useful work space. A postage stamp-sized island that barely fits two breakfast plates screams “afterthought” rather than thoughtful design.
Functionality suffers when islands are too small to serve their intended purpose. Many appear to have been squeezed into spaces that simply can’t accommodate them.
People envision gathering spots where family can perch while meals are prepared, not glorified cutting boards that create obstacle courses.
12. Overloaded Island Disasters
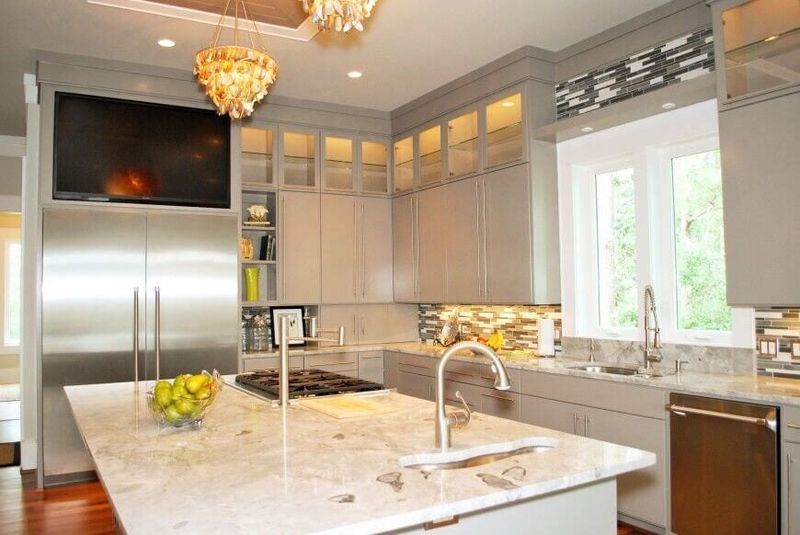
Islands housing both sink and stove create splash zones worthy of a water park. This configuration forces cooks to constantly clean cooking surfaces splattered during dish rinsing. When both major fixtures occupy limited island space, there’s nowhere left for food prep or casual dining.
Water and electricity in close proximity raise safety concerns. Cramming too many functions into one space creates a cluttered, impractical work area.
We prefer islands that complement rather than duplicate the kitchen’s primary functions, providing additional workspace rather than competing focal points.
13. Bold Cabinet Color Catastrophes
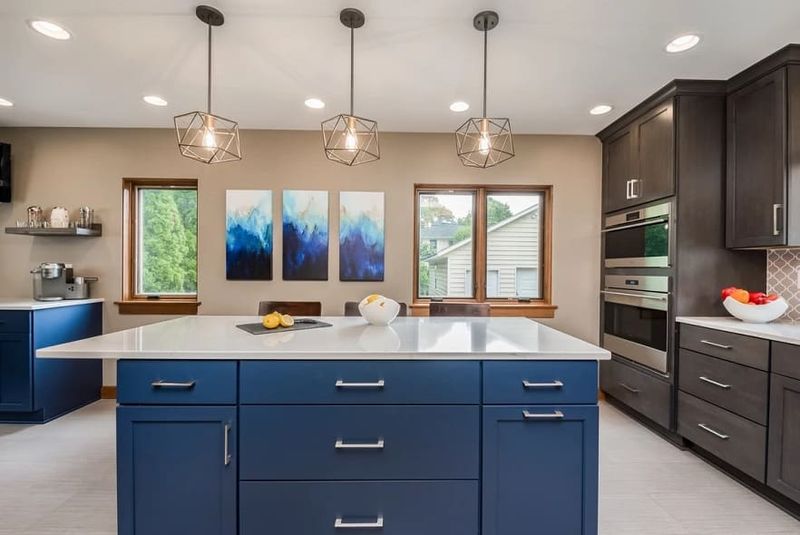
High-gloss, bold-colored cabinets might seem like a personality statement, but they’re often a resale nightmare. That fire-engine red or electric blue that felt exciting during installation quickly becomes the focal point buyers can’t see past.
Trendy cabinet colors date quickly and limit design flexibility. Bright finishes show every fingerprint, scratch, and water spot, especially problematic in Maine’s high-humidity coastal areas.
Neutral cabinets provide timeless backdrops that accommodate changing decor preferences without requiring expensive overhauls when color trends inevitably shift.
14. Over-Customized Curiosities
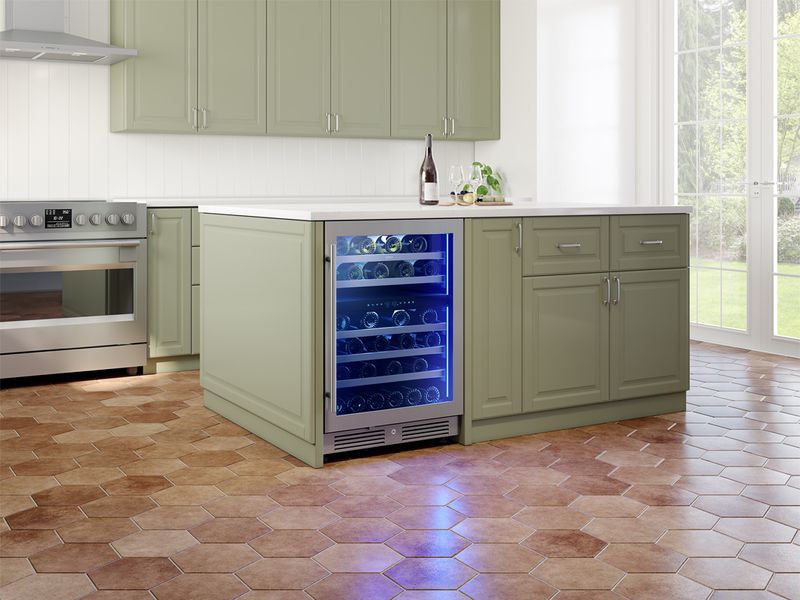
Wine refrigerators built for collections nobody has, built-in espresso systems requiring engineering degrees to operate, and specialty drawers designed for specific gadgets scream “expensive to remove.” These hyper-personalized features rarely align with the next owner’s lifestyle.
Home hunters see maintenance headaches and replacement costs. Overly customized kitchens feel like wearing someone else’s tailored clothes, technically functional but never quite right.
Thoughtful customization enhances value only when it offers versatile functionality that adapts to various needs rather than serving single, specific purposes.
15. Wallpaper Personality Overload
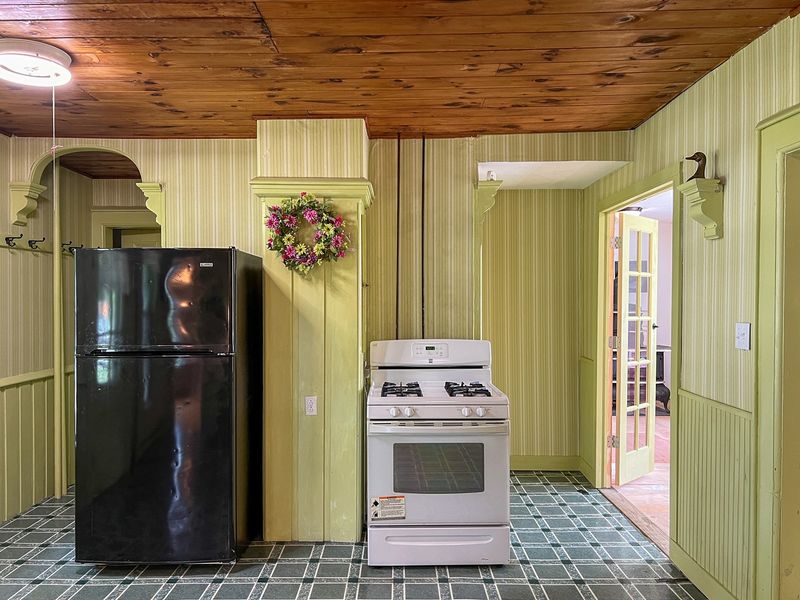
Lobster-patterned wallpaper might celebrate Maine’s fishing heritage, but it overwhelms potential buyers imagining their own lives in the space. Bold patterns featuring moose, pine trees, or nautical themes create visual noise that’s difficult to ignore during showings.
Personalized decor choices make neutral visualization nearly impossible. Buyers struggle to see past distinctive style statements to evaluate the kitchen’s actual features and potential.
Subtle nods to regional character work better than immersive theme environments that transform everyday cooking into a tourist experience.
16. Lighting Deficiency Dilemmas
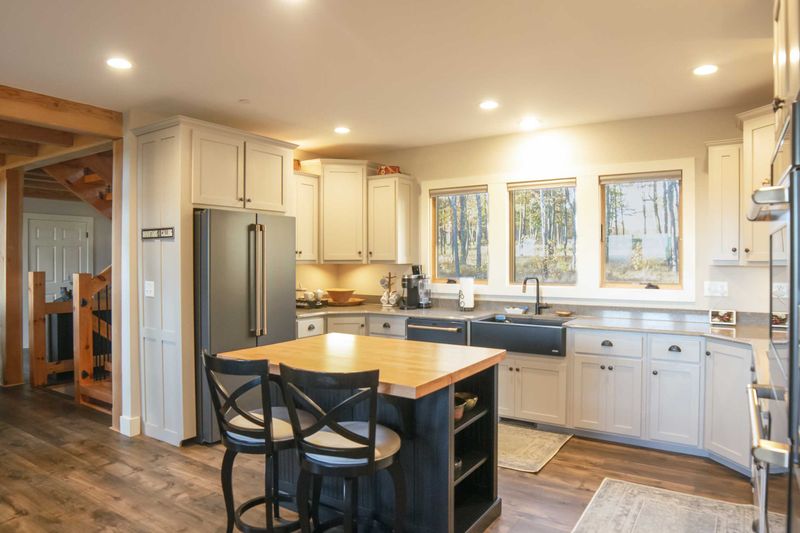
Dark, poorly lit kitchens make buyers feel like they’re cooking in a lighthouse keeper’s quarters during a power outage! Single overhead fixtures casting harsh shadows or dim under-cabinet lighting that barely illuminates work surfaces create uninviting, impractical spaces.
Maine’s limited winter daylight hours make proper kitchen lighting essential. Lack of natural light from undersized windows or blocked exposures compounds artificial lighting inadequacies.
Investors immediately notice lighting deficiencies, knowing they’ll spend countless hours in this space during our long, dark winters.

