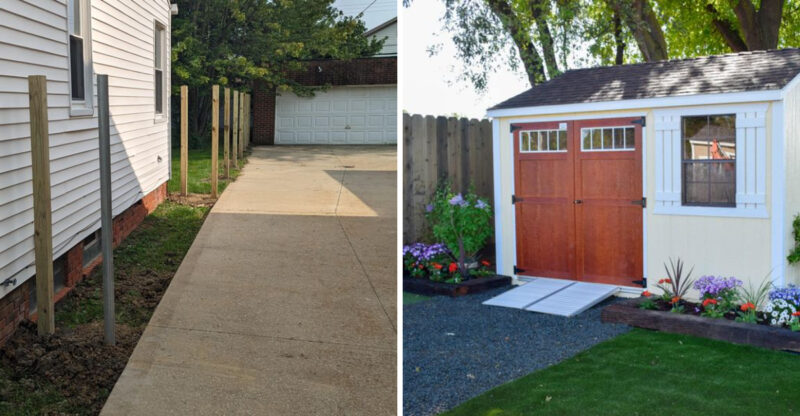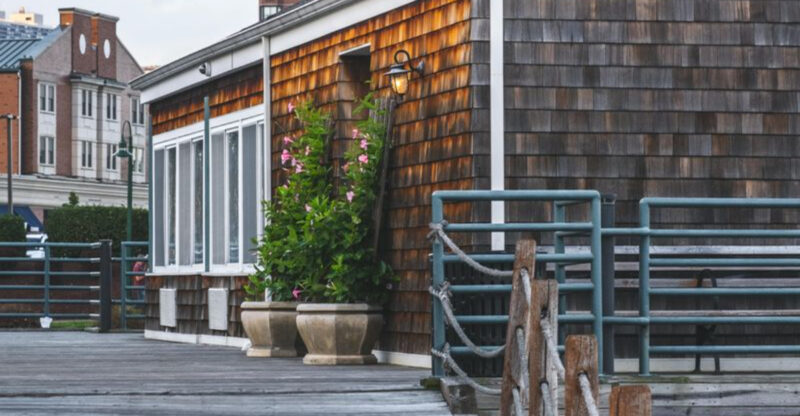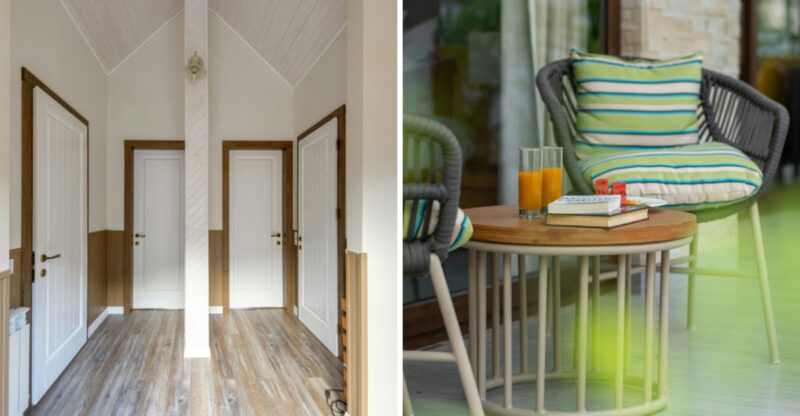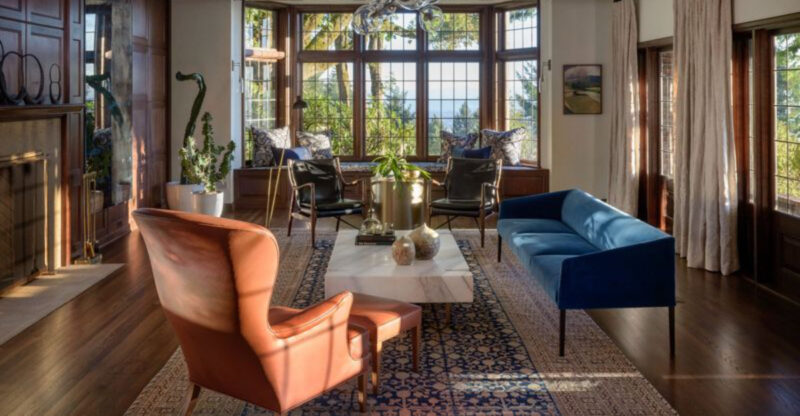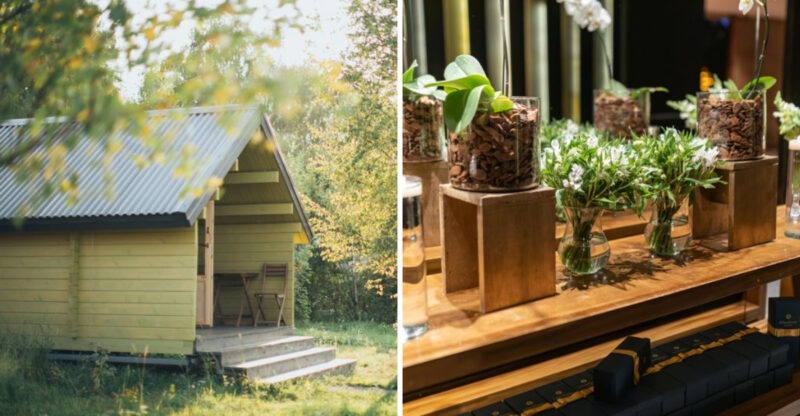How A 1950s Ranch Got A Stylish, Modern Makeover
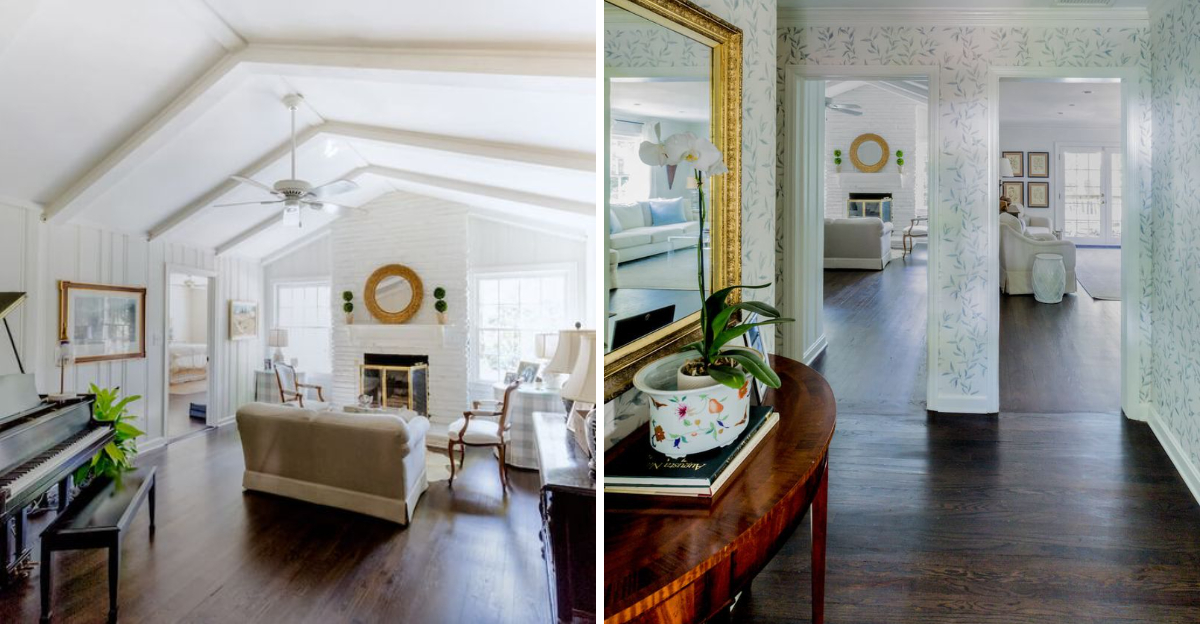
Step inside a classic 1950s ranch in Buckhead, Atlanta, that’s been beautifully updated for modern family life. Jenna and Hagan transformed their home with smart layout changes, stylish finishes, and thoughtful details that blend mid-century charm with today’s needs.
From a bright new kitchen to cozy living spaces, this renovation proves timeless design never goes out of style. Let’s take a closer look at how this Buckhead gem was brought back to life!
1. Mid-Century Modern Dream In Buckhead
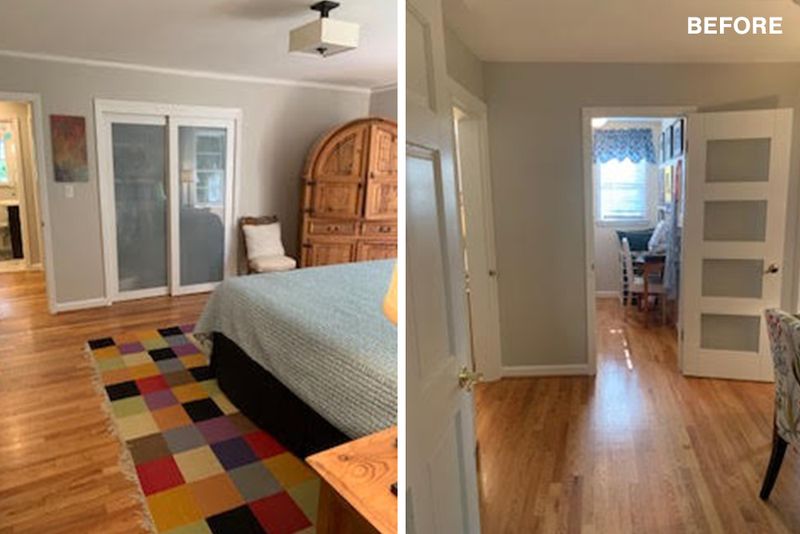
Step back in time with this beautiful mid-century modern home nestled in Buckhead, Atlanta. This 1950s ranch house got a fresh new look that blends clean lines, bright pops of color, and classic design elements.
But it’s not just about style , the renovation brought smart updates that make the home livable for today’s families. One standout change is the addition of a mudroom, perfect for keeping things tidy and organized.
The kitchen steals the spotlight with sleek cabinets and eye-catching lighting that invite cooking and entertaining. It’s a perfect mix of timeless charm and modern function.
2. Preserving The Good Bones
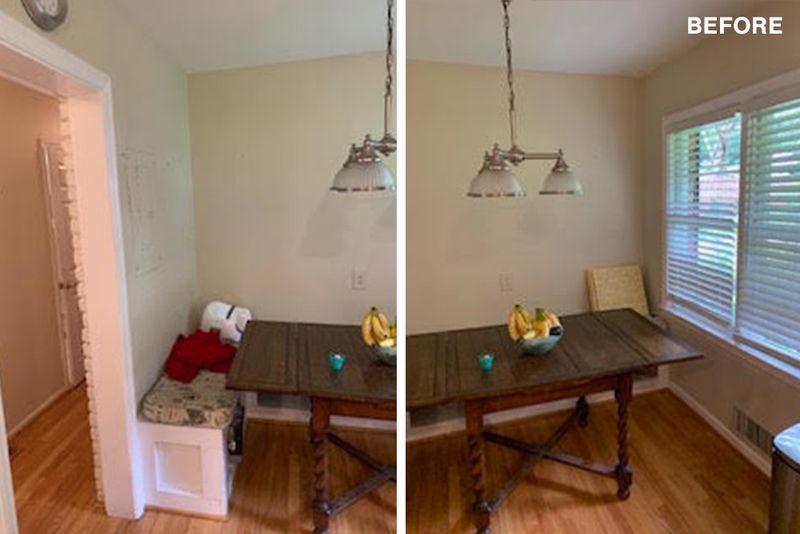
This 3,000-square-foot home had great bones with plenty of natural light and mature trees outside. The traditional style was charming, but Jenna and Hagan wanted to tweak the layout to better suit their modern family life.
Storage was abundant but underused, so the renovation focused on repurposing spaces for more function. They posted their project on Sweeten, where they found a trusted contractor who shared their enthusiasm.
Changes like removing a large built-in shelf in the den opened up the space beautifully. Fresh paint and a rich dark stain on the floors gave the interiors a warm, updated feel.
3. Reimagining The Layout For Better Flow
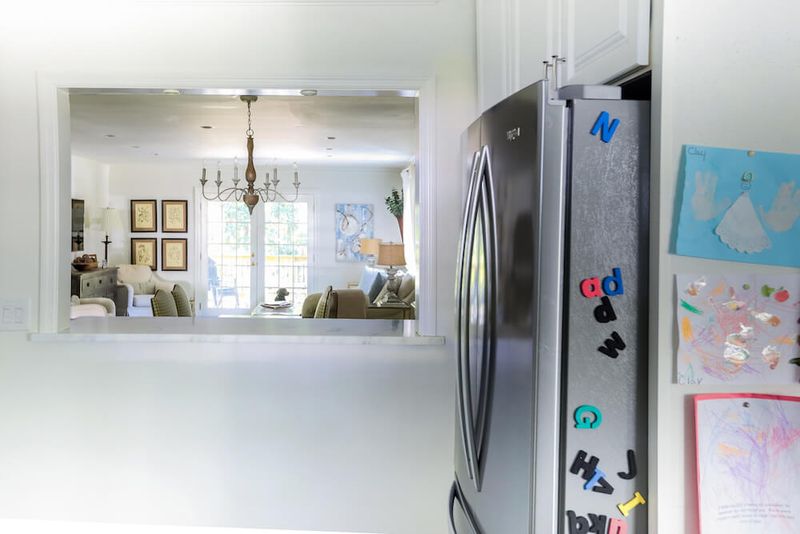
One of the biggest challenges was reshaping the floorplan without losing the home’s character. Jenna and Hagan brought floorplans to each contractor meeting to discuss how to make the most of every square foot.
The bedrooms and kitchen were key areas where storage and usability improved dramatically. Opening up old closets along the back hallway turned cramped spaces into a functional butler’s pantry with extra fridge room.
Later, they even added a laundry room to keep household chores convenient and out of sight. Smart layout shifts made the home feel more spacious and family-friendly.
4. Expanding Into A Dream Master Suite
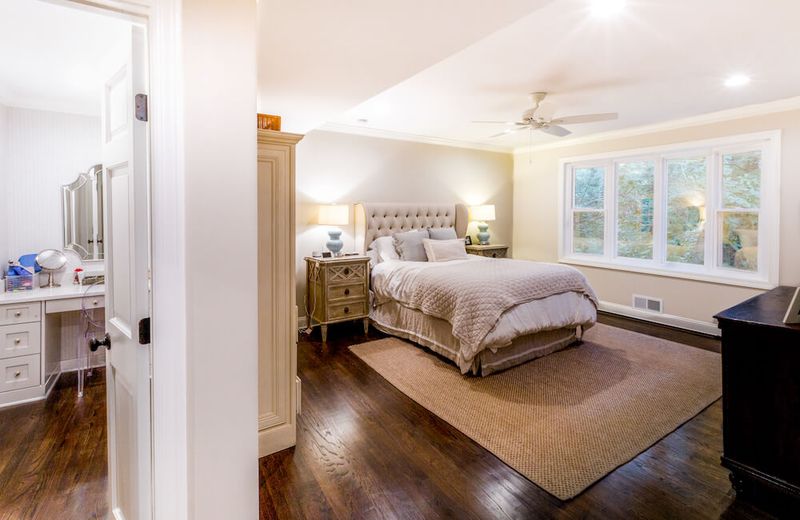
In the back of the home, space from closets and an office was reallocated to create a large, serene master suite. The bedroom was designed to take in views of the backyard, with a walk-in closet accessed by a sliding barn door.
A hidden door in the closet allows quick access to the children’s rooms. A feature that’s proven practical. The suite also includes a powder room and a spacious master bath.
These additions brought privacy and a touch of luxury to the Ramseys’ daily routine. The layout now suits both quiet moments and busy family life.
5. A Renovation Journey Worth The Wait
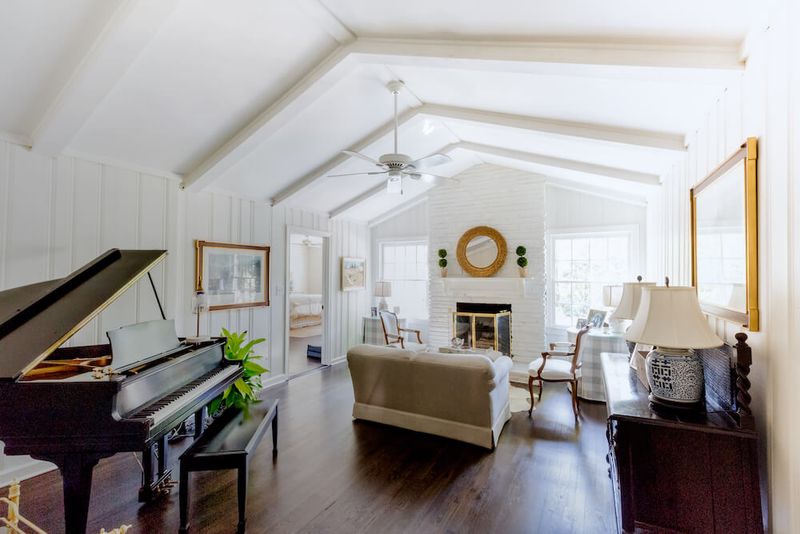
Jenna and Hagan credit their Sweeten contractor with managing the project skillfully, even through permitting delays during Covid. Transparency on costs and dedication to quality helped the process run smoothly.
Now, with their dream master suite and improved layout, the family feels truly at home. Their daughters and dog, Henry, have room to play, while the adults enjoy spaces designed for both work and relaxation.
The renovation has transformed not just the house, but the way the family lives in it. For the Ramseys, the wait was well worth it.
6. A Brighter, More Functional Kitchen
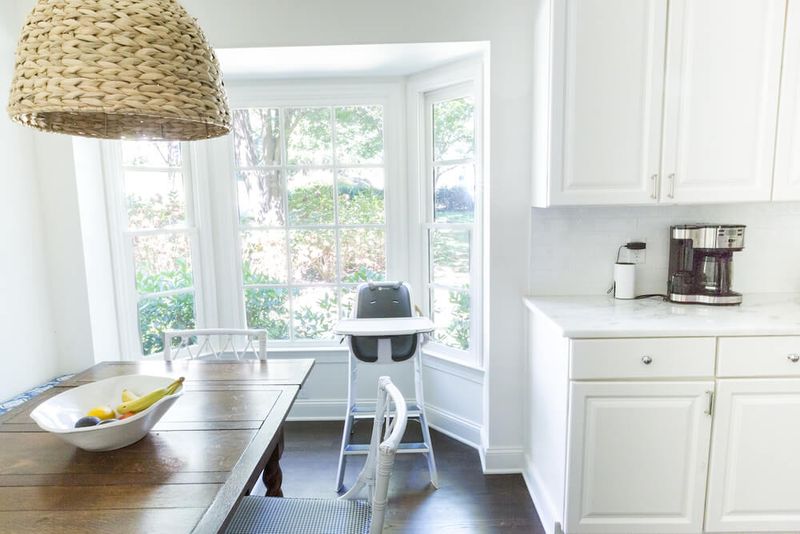
The kitchen redesign introduced a bay window in the breakfast nook, flooding the space with natural light. Dolomite marble countertops replaced the old surfaces for a fresh, refined look.
Original cabinets stayed but received new knobs, while a subway tile backsplash tied the space together. A new sink added both style and utility to the setup.
Closets along the back hallway were transformed into a butler’s pantry with a second refrigerator, plus a laundry room was added in a follow-up phase. The changes created a kitchen that’s as hardworking as it is inviting.
7. Whole-Home Improvements For A Cohesive Look
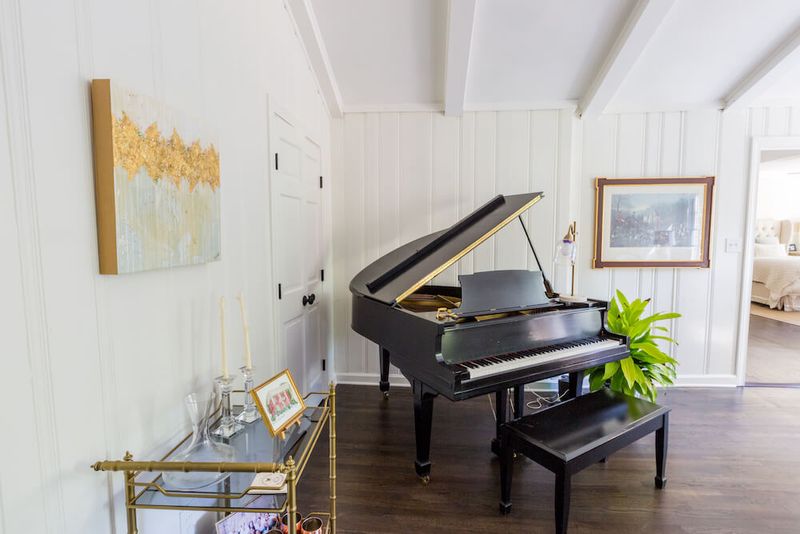
The renovation also included refinishing hardwood floors in the bedrooms, living room, foyer, den, and kitchen. Every window was replaced to improve insulation and address early signs of wood rot.
A new bay window in the kitchen not only brightens the interior but also adds to the home’s curb appeal. The exterior received a fresh coat of paint, tying together the home’s updated look.
Each change, large or small, contributed to a more energy-efficient, polished, and welcoming property. The result is a home that feels fresh from the inside out.

