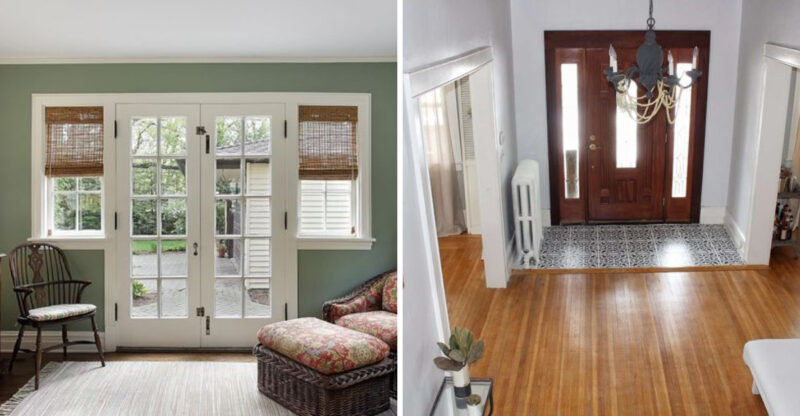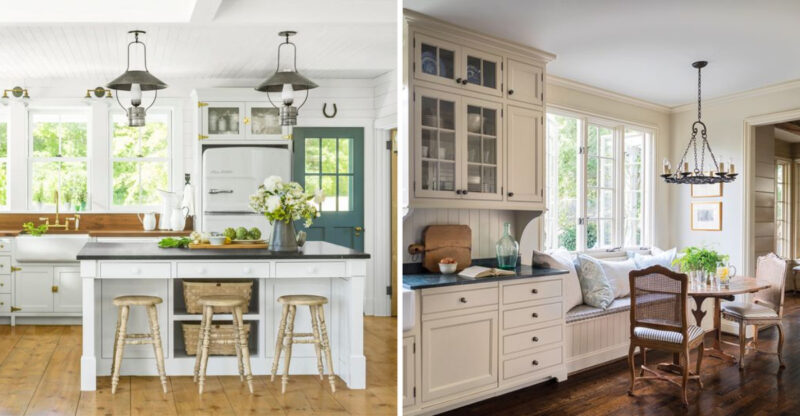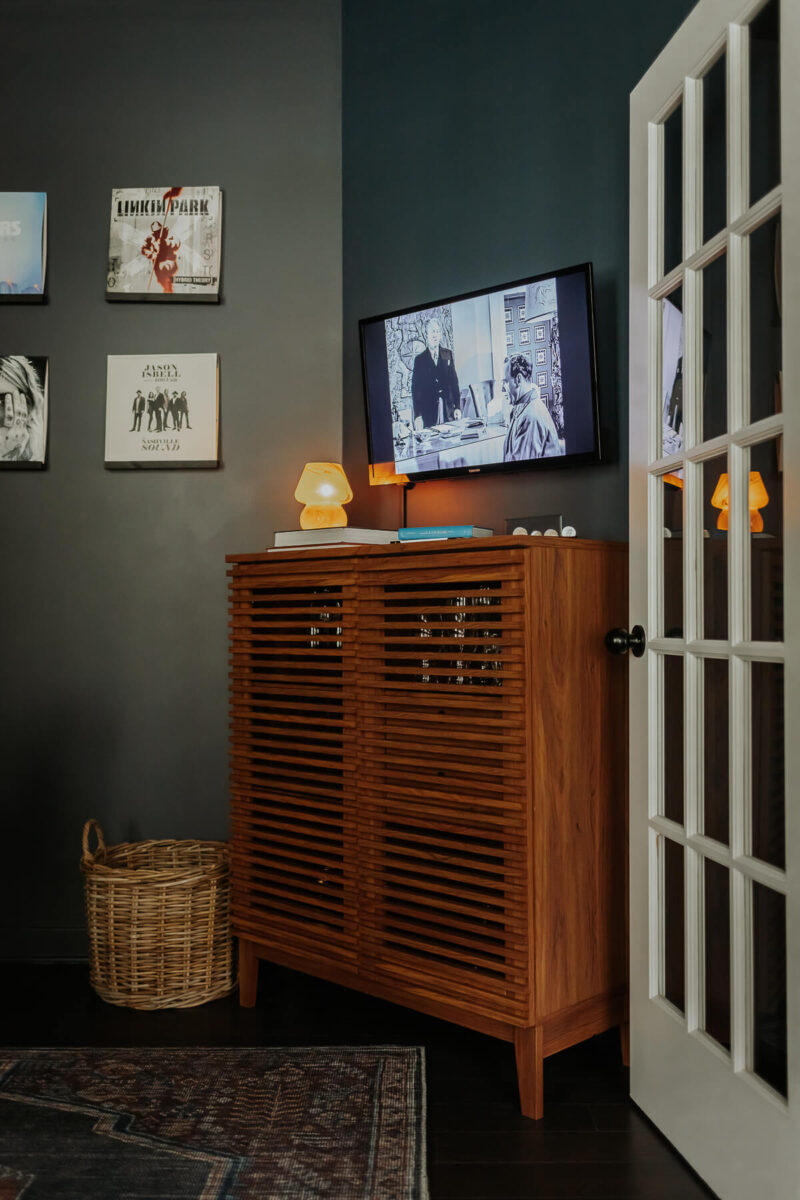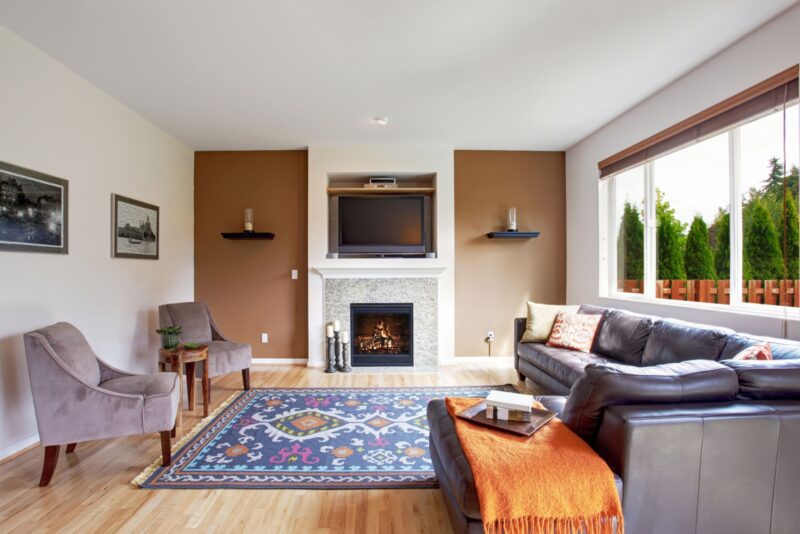10 Planning Missteps That May Affect Efficiency In A Compact Kitchen
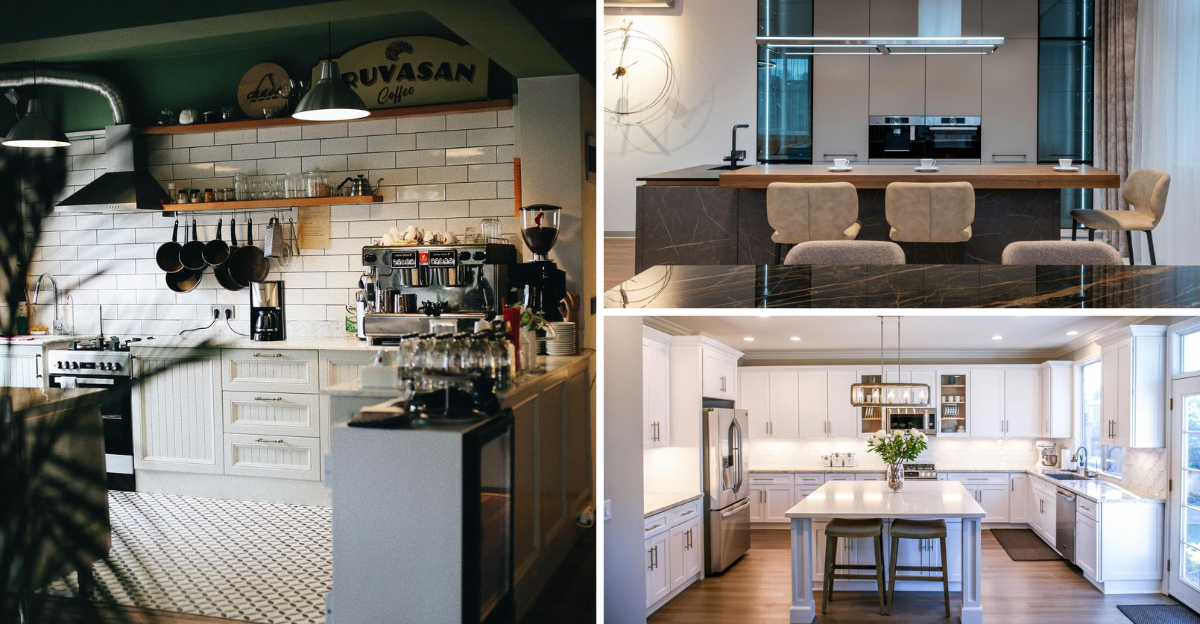
Small kitchens can be charming and cozy, but they demand smart planning to function well. When space is limited, even minor design errors can create major headaches during meal prep.
I’ve seen how the right layout transforms a tiny kitchen into a cooking haven, while poor choices lead to daily frustration. Let’s explore the common planning mistakes that can rob your compact kitchen of its potential efficiency.
These insights are based on general design principles, though results may vary depending on your space, needs, and personal preferences.
1. Poor Workflow Triangle
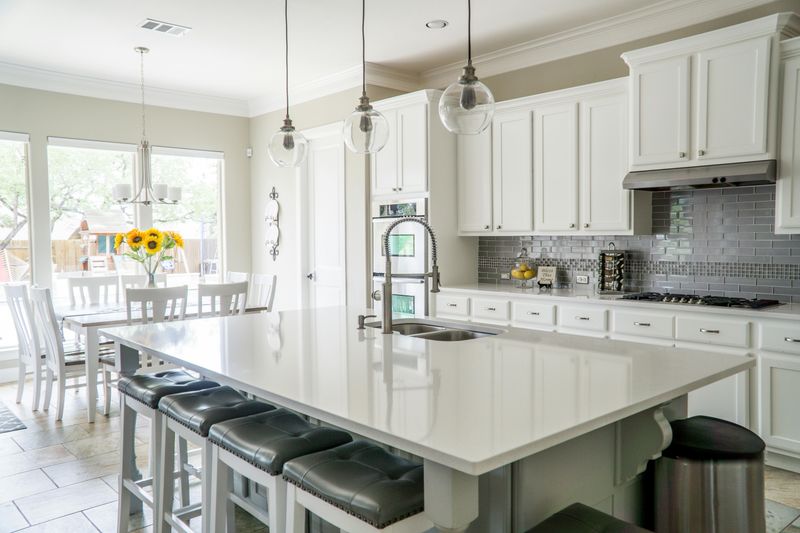
The kitchen triangle (sink, stove, refrigerator) forms the backbone of efficient cooking. Many homeowners place these elements too far apart or block the path between them with islands or furniture. This forces unnecessary steps when preparing meals.
I recently helped a friend rearrange her kitchen after she complained about constant backtracking. Simply adjusting her workflow triangle saved her countless steps daily. The ideal distance between these three points should be between 4 and 9 feet each.
Small kitchens benefit from a compact triangle, creating a natural flow that makes cooking feel intuitive rather than exhausting. Your body will thank you after standing for hours preparing holiday meals!
2. Oversized Appliances
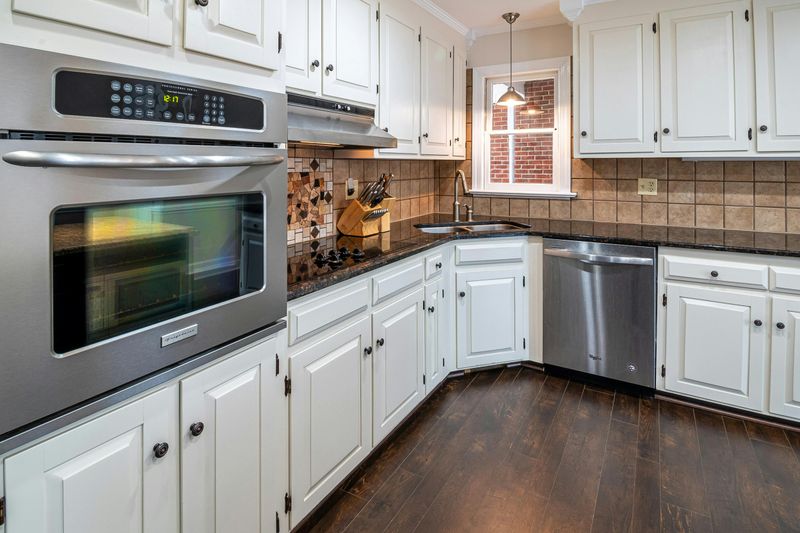
Falling in love with that massive professional-grade refrigerator might seem tempting, but it could become your compact kitchen’s worst enemy. Bulky appliances devour precious floor space and create awkward traffic jams during meal preparation.
Scaled-down versions designed specifically for smaller spaces offer nearly identical functionality without the space penalty. My apartment kitchen transformed when I swapped my standard dishwasher for an 18-inch model, gaining valuable cabinet space.
When shopping, measure everything obsessively and consider slim-profile or apartment-sized options. Manufacturers now offer impressive compact appliances that perform beautifully while respecting your space limitations. Remember that proper proportion creates visual harmony in smaller kitchens.
3. Insufficient Counter Space
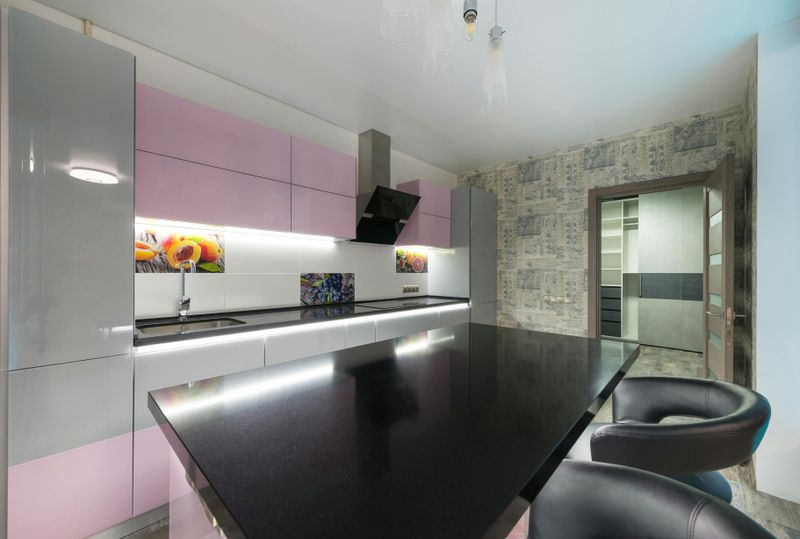
Where do you chop vegetables when your countertop is barely bigger than a cutting board? Inadequate work surfaces force cooks to balance precariously on sink edges or stovetops. This creates frustration and potential safety hazards during meal preparation.
Creative solutions exist even in the tiniest kitchens. I installed a pull-out cutting board above my trash can, instantly creating extra prep space. Consider fold-down wall-mounted surfaces that appear only when needed or rolling carts that tuck away afterward.
If remodeling, prioritize counter space over almost everything else. Continuous work surfaces without interruptions allow efficient meal preparation flow. Even sacrificing a cabinet or two might be worthwhile if it means gaining that precious food prep real estate.
4. Inaccessible Corner Storage
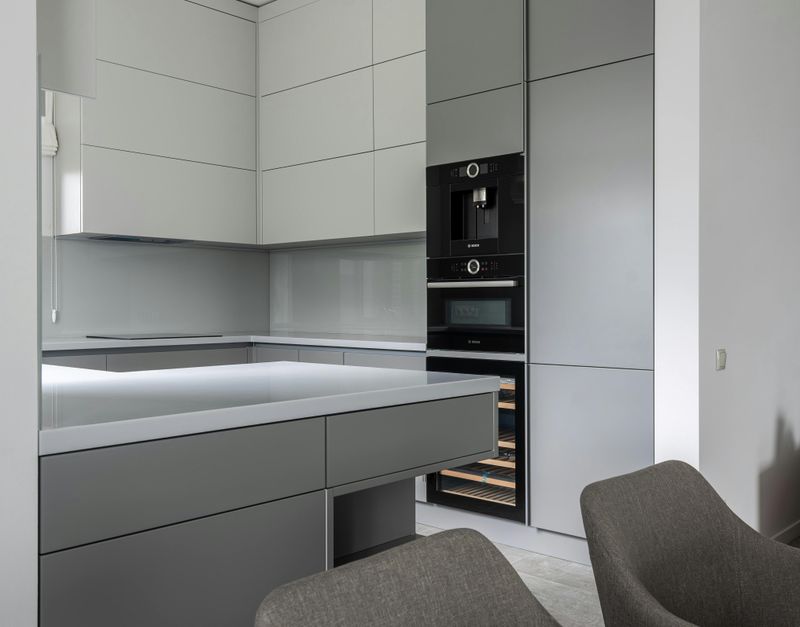
Corner cabinets often become black holes where kitchen items disappear forever. Without proper planning, these spaces waste valuable storage potential in already tight kitchens. Reaching items in the back requires contortionist skills most of us don’t possess.
Lazy Susans revolutionize corner accessibility by bringing items to you with a simple spin. My kitchen’s corner cabinet transformed from frustrating to functional with this simple addition. Pull-out shelving systems also work wonders, allowing complete access to everything inside.
If building new, consider blind corner optimizers or diagonal corner cabinets that eliminate the deep, unreachable spaces altogether. Smart corner solutions might cost more initially but pay dividends in daily convenience and storage efficiency that small kitchens desperately need.
5. Limited Lighting Sources
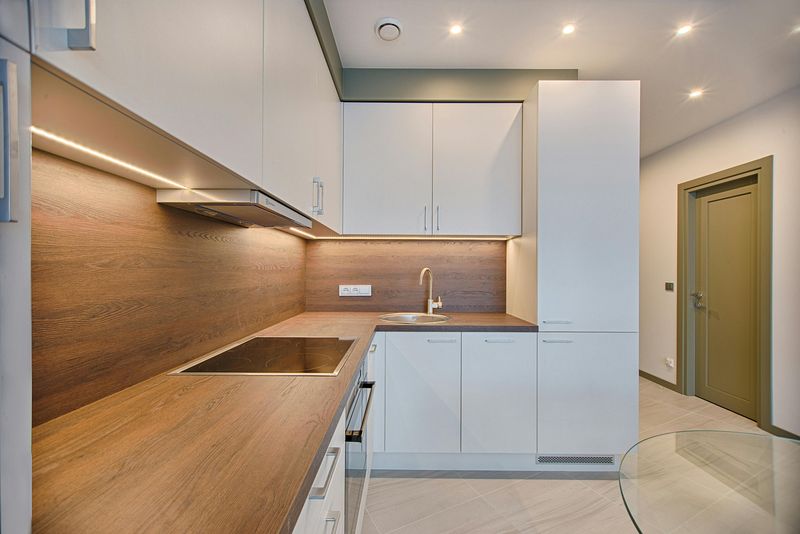
A single ceiling fixture casting shadows exactly where you’re trying to chop vegetables creates frustration and potential safety hazards. Inadequate lighting transforms cooking from pleasure to eyestrain-inducing challenge, especially in compact spaces where every inch matters.
Layered lighting revolutionizes small kitchens. I added under-cabinet LED strips that illuminate my workspace perfectly while creating a warm ambiance. Task lighting should target work areas directly, while ambient lighting provides general illumination throughout the space.
Don’t overlook natural light possibilities either. Removing heavy window treatments or replacing solid doors with glass versions can dramatically brighten a small kitchen. Well-placed mirrors also reflect existing light, making the space feel larger and more welcoming while eliminating those dangerous shadowy corners.
6. Awkward Cabinet Placement
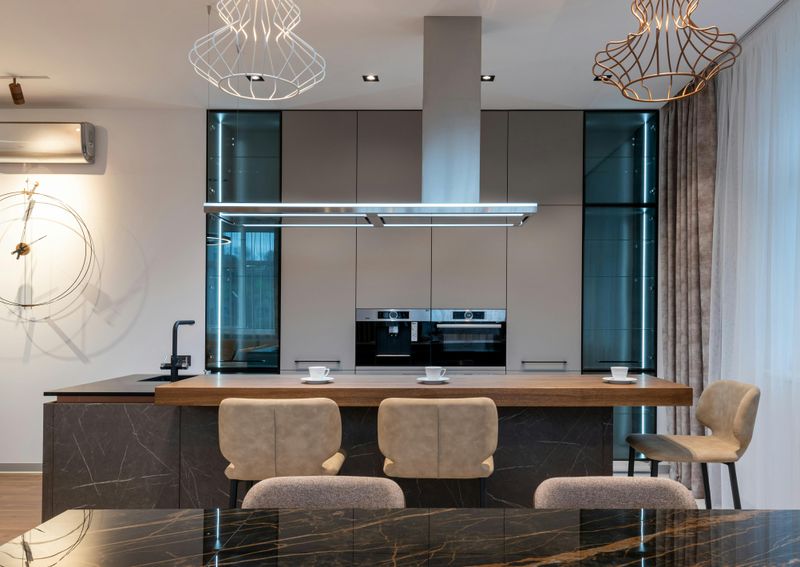
Cabinet doors that can’t fully open because they hit the refrigerator or drawers that collide when pulled out simultaneously create daily frustration. These clearance issues result from hasty planning that ignores how components interact in tight spaces.
When designing my galley kitchen, I mapped every door swing and drawer extension on paper first. This simple step prevented numerous headaches later. Hardware choices matter too full-extension drawers provide complete access while soft-close mechanisms prevent slamming in close quarters. If you’re stuck with problematic cabinets, consider replacing standard hinges with specialty options that require less clearance. Sliding doors eliminate swing space requirements entirely.
These small adjustments make enormous differences in daily usability without requiring complete renovation of your compact kitchen space.
7. Cluttered Work Areas
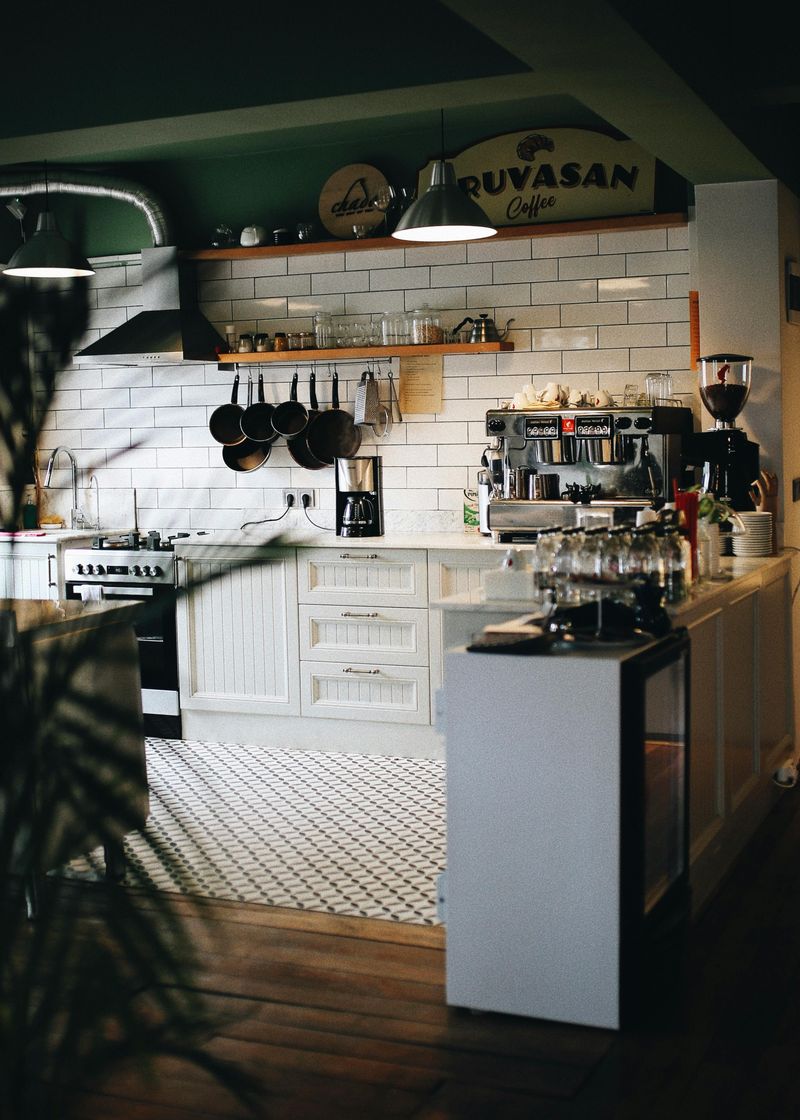
Countertop appliances fighting for space with decorative items create visual chaos and functional nightmares. When every surface holds something, there’s nowhere left to actually prepare food. This common mistake transforms compact kitchens from efficient to exasperating.
My rule? If it doesn’t earn its counter space through daily use, it lives elsewhere. Appliance garages hide occasional-use items while keeping them accessible. Wall-mounted magnetic strips hold knives without consuming drawer space. Even spice storage can move to vertical wall systems.
Ruthless prioritization transforms cramped kitchens. Ask yourself whether that decorative fruit bowl justifies the space it consumes. Could seldom-used appliances live in cabinets instead? Creating breathing room on work surfaces makes compact kitchens feel instantly more functional while maintaining the essentials within easy reach.
8. Too Many Upper Cabinets
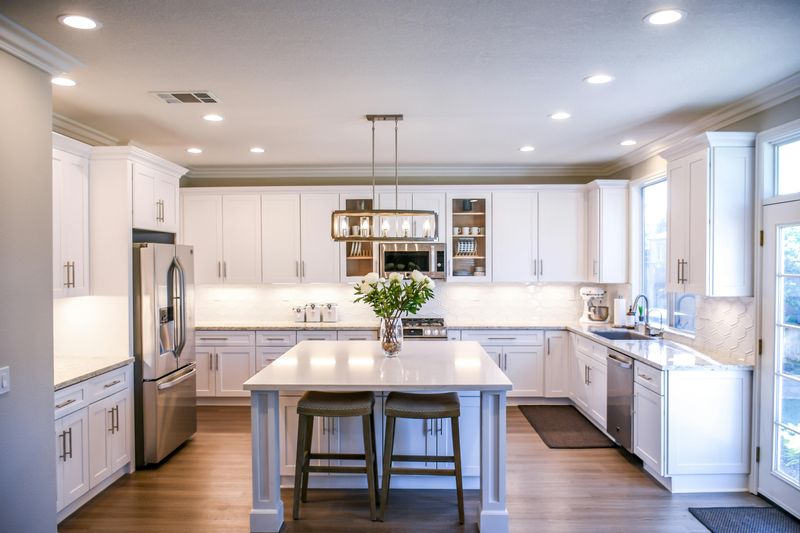
Wall-to-wall upper cabinets create claustrophobic feelings in already tight spaces. While maximizing storage seems logical, dark, heavy cabinetry can make compact kitchens feel like caves. This visual heaviness weighs down the entire room. Breaking up upper storage creates breathing room.
I replaced two cabinet sections with open shelving in my kitchen, instantly making the space feel larger. The key is balance some closed storage hides visual clutter while open areas create airiness. If removing cabinets isn’t possible, consider glass-front doors that reduce visual weight.
Painting uppers a lighter color than lowers also helps. Even removing cabinet doors entirely creates an open-shelving effect without construction. These approaches maintain storage capacity while preventing that boxed-in feeling that plagues many small kitchens.
9. Poor Traffic Flow
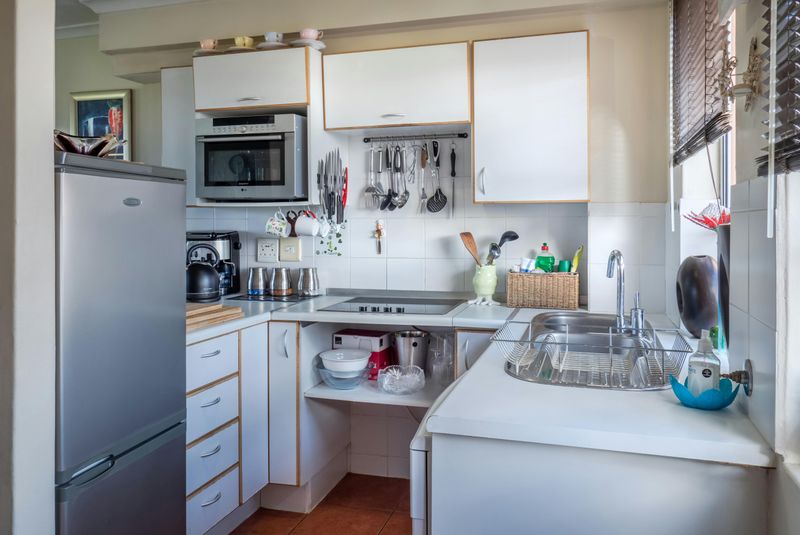
Kitchens become danger zones when people must squeeze past hot stoves or open refrigerator doors block entire walkways. These traffic flow issues create frustration and safety hazards, especially when multiple people occupy the space simultaneously. Doorways deserve special attention in layout planning.
My kitchen has two entrances positioned to create natural movement patterns rather than bottlenecks. Minimum passage clearances should be 36 inches in work areas, though 42 inches allows two people to pass comfortably.
Consider how doors swing and where people naturally stand during cooking. Will an open dishwasher block the entire kitchen? Does the refrigerator door prevent others from passing? Thinking through these movement patterns before finalizing layouts prevents daily irritations. Even small adjustments to appliance placement can dramatically improve traffic flow.
10. Lack of Open Shelving
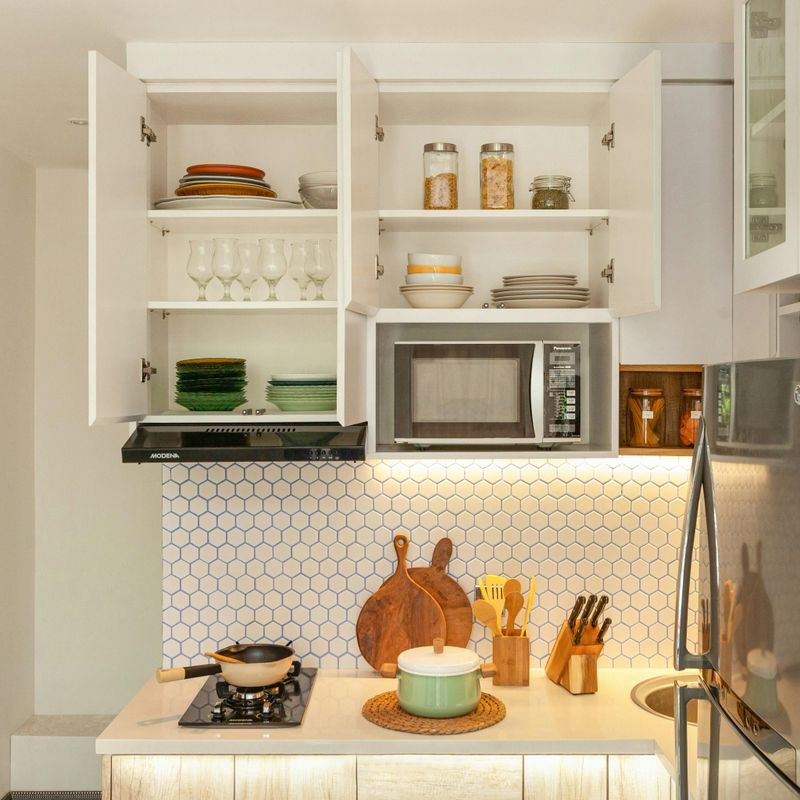
Hiding everything behind cabinet doors wastes opportunities for both storage and style in compact kitchens. Open shelving creates breathing room while keeping frequently-used items within easy reach. This approach prevents the boxed-in feeling that plagues many small spaces.
When I added floating shelves above my coffee station, I gained storage while making the kitchen feel larger. The key is curating what’s displayed attractive dishes, glassware, and cookbooks add personality while remaining functional. Avoid cluttering open shelves with mismatched items.
Strategic placement matters too. Open shelving works beautifully for everyday items accessed frequently, while closed storage conceals visual clutter. This balanced approach maintains orderliness while creating visual interest. Even replacing just one or two upper cabinets with open shelving can transform a kitchen’s feel.

